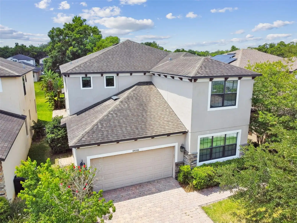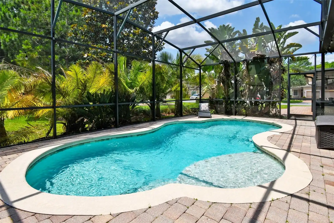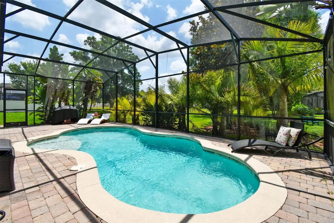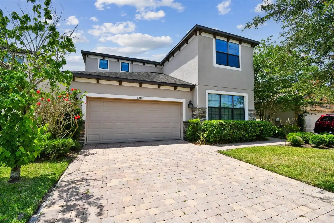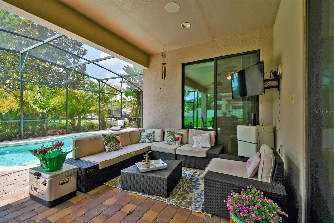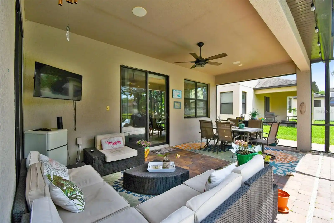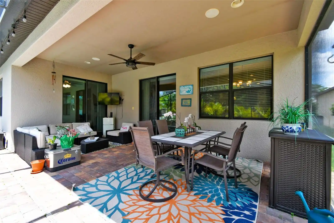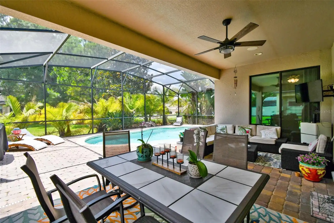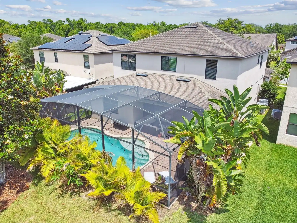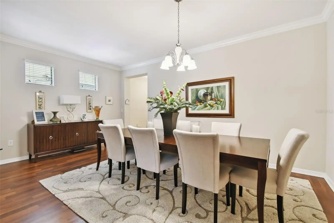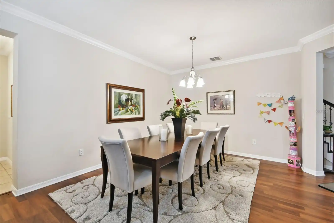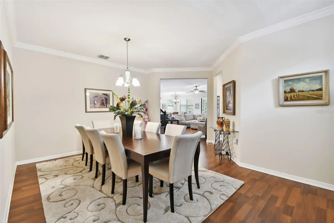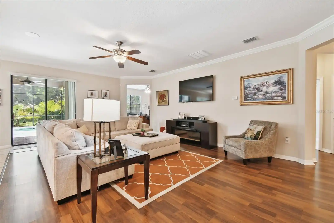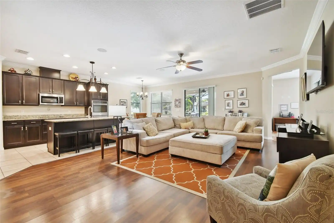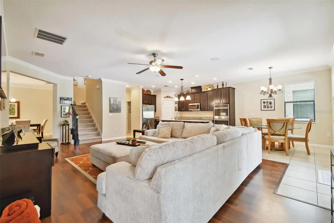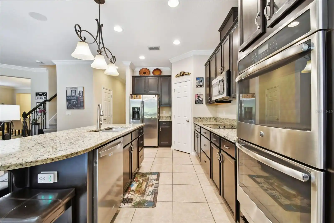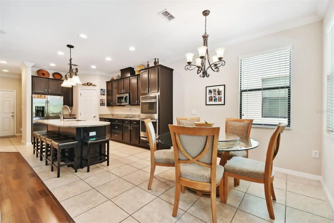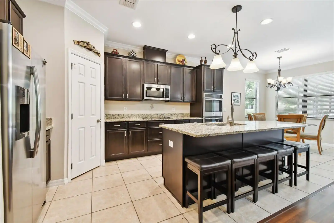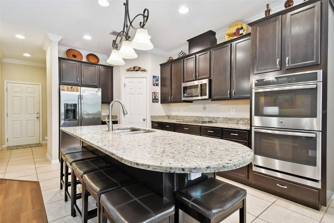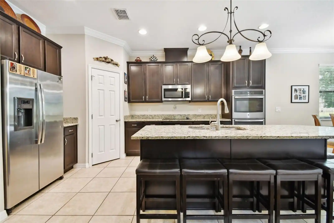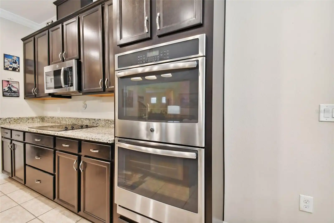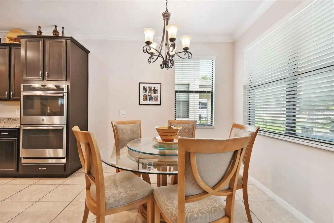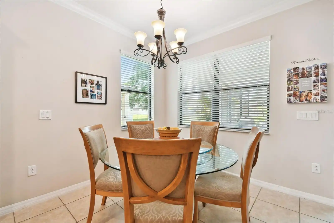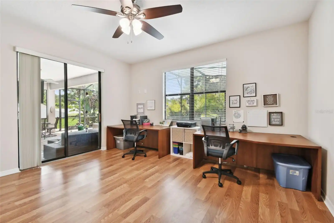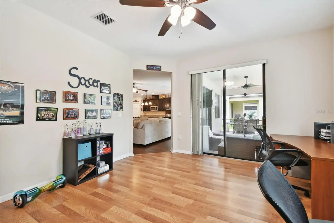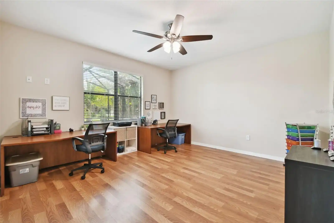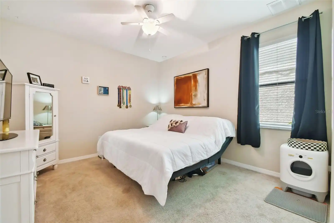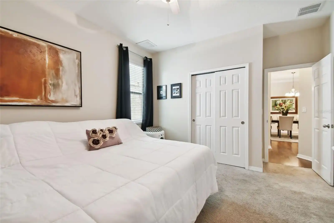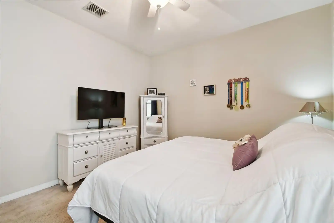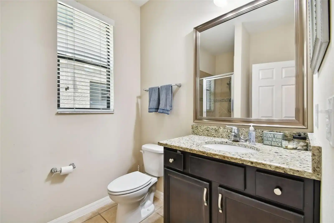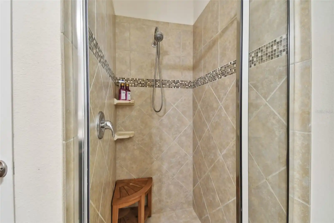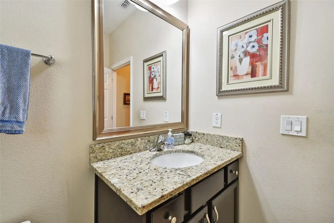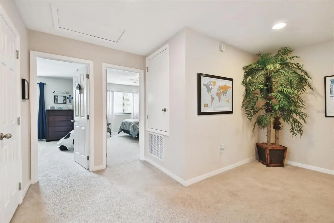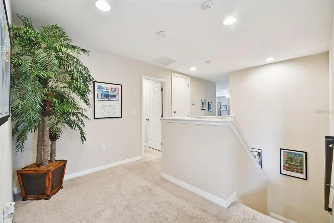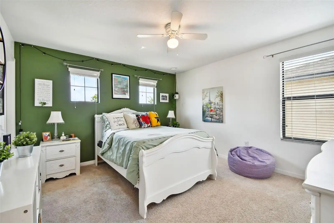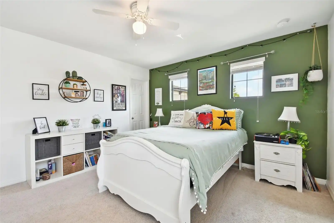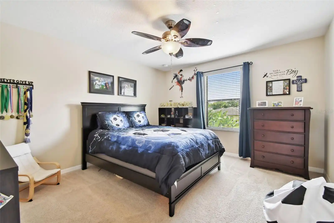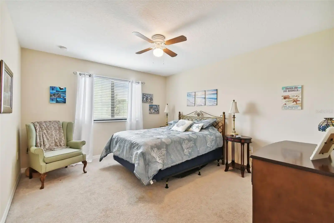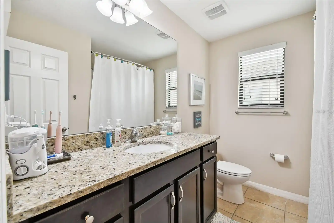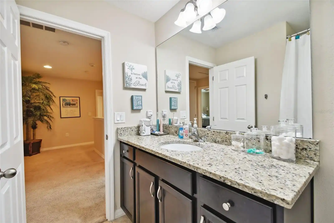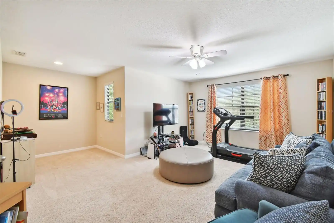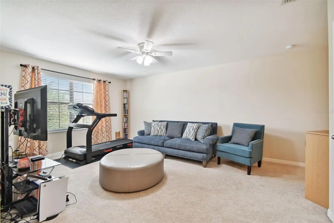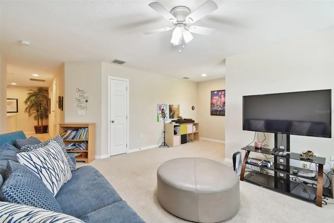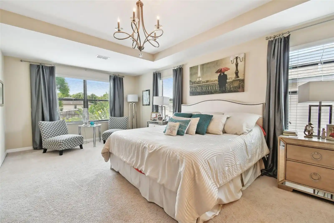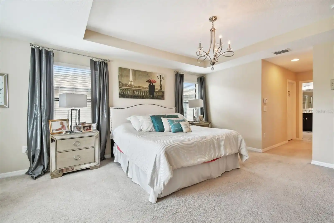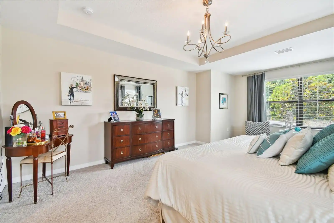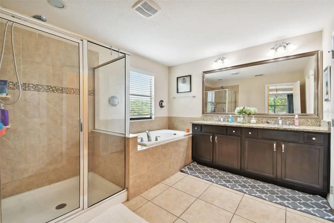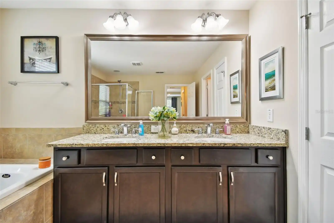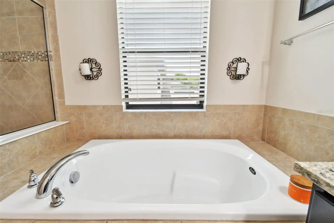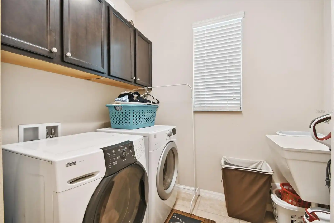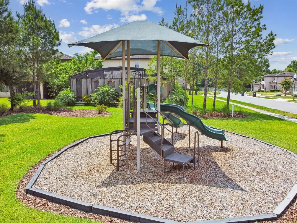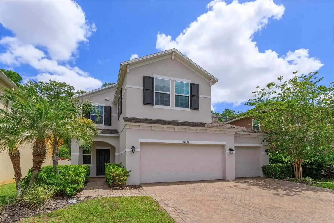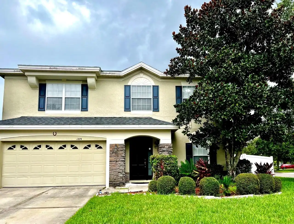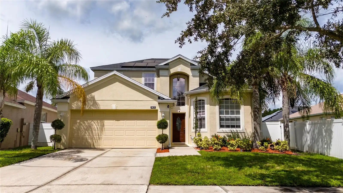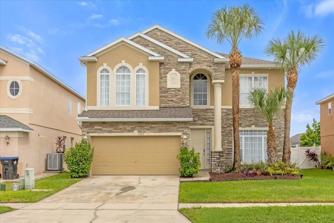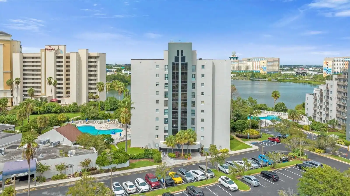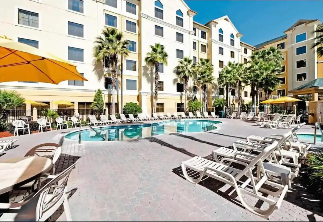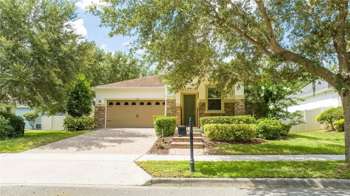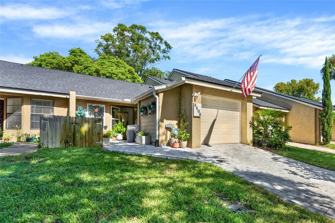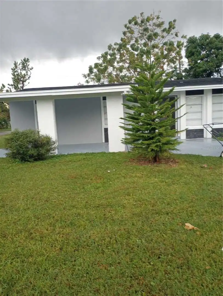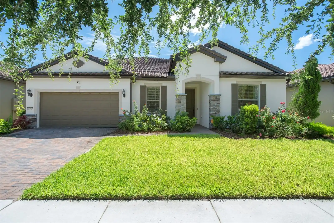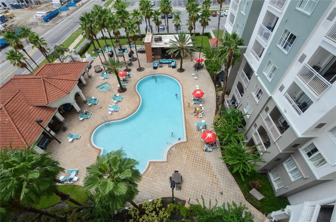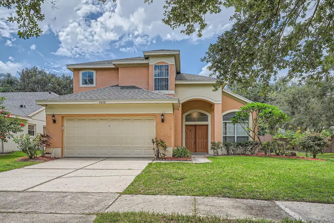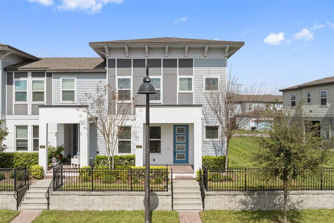Additional Information
Additional Parcels YN
false
Alternate Key Folio Num
05-23-31-1972-00-320
Appliances
Built-In Oven, Cooktop, Dishwasher, Disposal, Dryer, Microwave, Refrigerator, Washer
Association Email
Cheryl@Altemosemgmt.com
Association Fee Frequency
Semi-Annually
Association Fee Requirement
Required
Building Area Source
Builder
Building Area Total Srch SqM
431.44
Building Area Units
Square Feet
Calculated List Price By Calculated SqFt
189.34
Construction Materials
Block, Stucco
Contract Status
Inspections
Cumulative Days On Market
111
Disclosures
Seller Property Disclosure
Elementary School
Cypress Springs Elem
Expected Closing Date
2024-10-07T00:00:00.000
Exterior Features
Irrigation System, Sidewalk, Sliding Doors
Flood Zone Date
2009-09-25
Flood Zone Panel
12095C0290F
Flooring
Carpet, Ceramic Tile, Hardwood
High School
University High
Interior Features
Ceiling Fans(s), Crown Molding, Open Floorplan, Solid Surface Counters, Solid Wood Cabinets
Internet Address Display YN
true
Internet Automated Valuation Display YN
true
Internet Consumer Comment YN
false
Internet Entire Listing Display YN
true
Laundry Features
Laundry Room
List AOR
Pinellas Suncoast
Living Area Source
Builder
Living Area Units
Square Feet
Lot Features
Conservation Area, Cul-De-Sac
Lot Size Square Meters
534
Middle Or Junior School
Legacy Middle
Modification Timestamp
2024-09-04T17:33:08.459Z
Parcel Number
05-23-31-1972-00-320
Patio And Porch Features
Covered, Deck, Enclosed, Screened
Pets Allowed
Cats OK, Dogs OK
Pool Features
Child Safety Fence, Deck, Gunite, In Ground, Screen Enclosure
Previous List Price
699000
Price Change Timestamp
2024-08-30T20:44:46.000Z
Public Remarks
Under contract-accepting backup offers. This home is a must see. Summer is here and this home has a show stopping oversized POOL and paver deck. This Surrey Homes Hampton model is located in the quaint sought after community of Savina Park. This floor-plan is a stunner, from the moment you walk through the 8' tall entry way and step into the gorgeous dining room you will be wowed. Enjoy the open-living floor plan, while providing seclusion for owner’s retreat and secondary bedrooms. This home has a well thought out floor plan with a large bedroom and bathroom on the main floor, bonus rooms on both the main and second floor and an oversized owners retreat with his/ hers closets and a sitting area. The second floor is complete with three additional bedrooms for a total of 5 bedrooms. The heart of the home is the combined kitchen & great room. You will fall in love with the classic style kitchen truly the heart of the home and a place you will want to entertain with it's extended island, stainless steel appliances, double oven and plenty of storage. The kitchen and casual dining offer access to the large outdoor living space designed with brick pavers and oversized pool, a must have for Florida summer fun. This home is the epitome of indoor / outdoor living and entertaining. The 12-foot ceilings throughout the home complement the open design. The owner’s retreat features two walk-in closets and a luxurious master bath, his and hers sinks with garden tub and walk-in shower. This flexible floor plan offers you a variety of options. Over 3500 sq feet of living space for any size family to spread out. The oversized 2 car garage is the size of a 3car with golf cart parking or make it a fabulous workout space or work shop area. The options are endless. Homes are not often available in this neighborhood with only 1 sold in the last 12 months. Don't miss out on your opportunity to own this home. Take the 3D tour and make your appointment to view today.
Purchase Contract Date
2024-09-04
RATIO Current Price By Calculated SqFt
189.34
Road Surface Type
Concrete
Showing Requirements
Appointment Only, ShowingTime
Status Change Timestamp
2024-09-04T17:32:57.000Z
Tax Legal Description
SAVINA PARK 82/23 LOT 32
Total Acreage
0 to less than 1/4
Universal Property Id
US-12095-N-052331197200320-R-N
Unparsed Address
10006 LEYBURN CT
Utilities
Cable Connected, Electricity Connected, Sewer Connected



















































