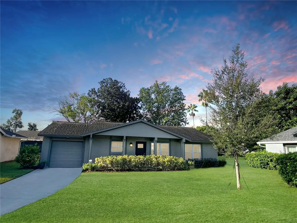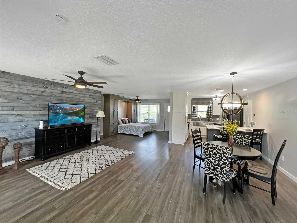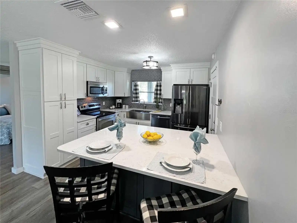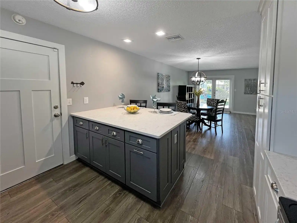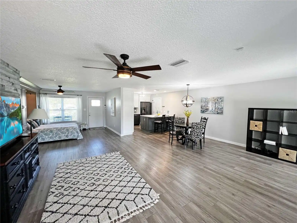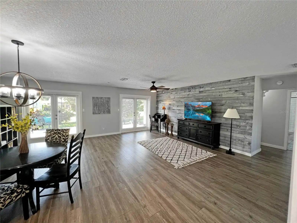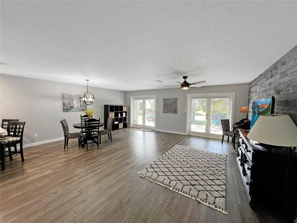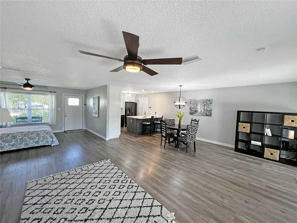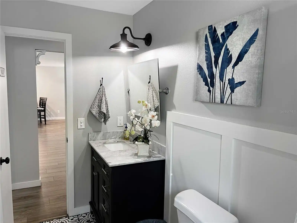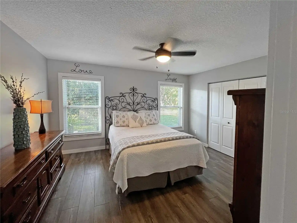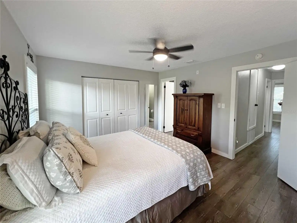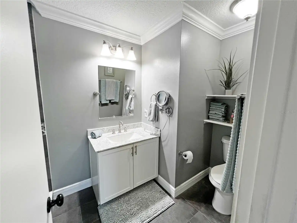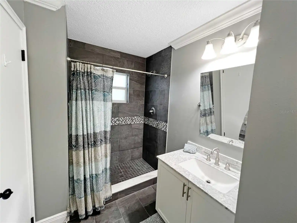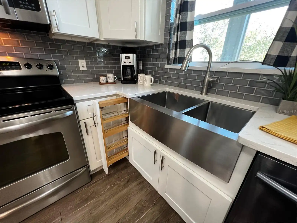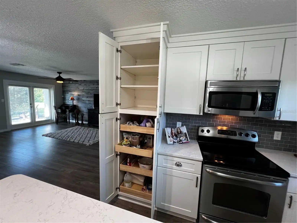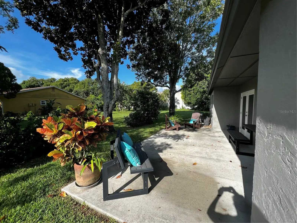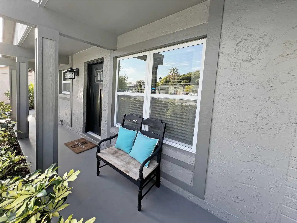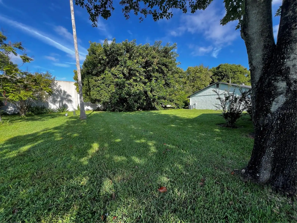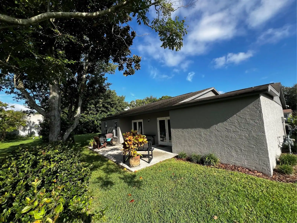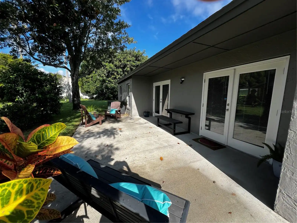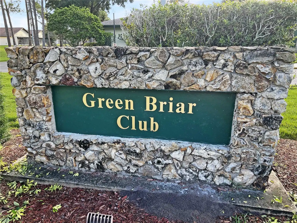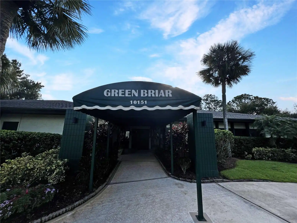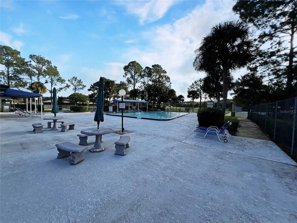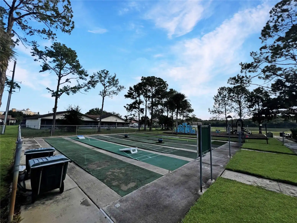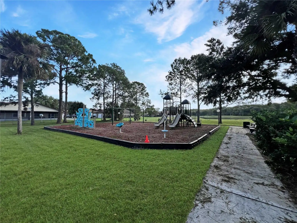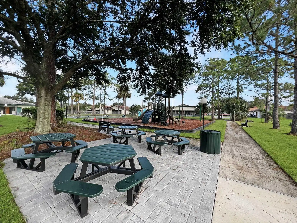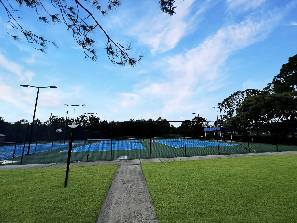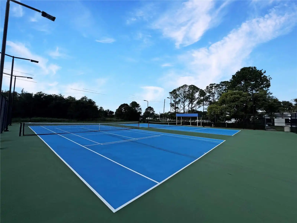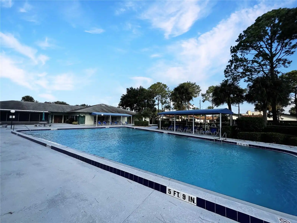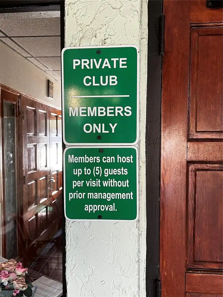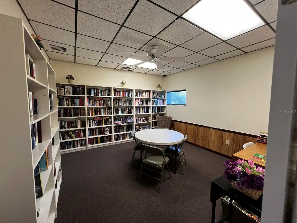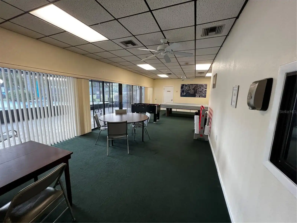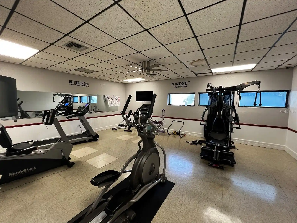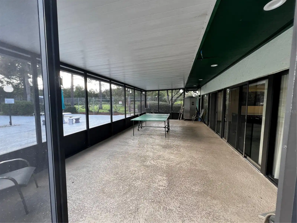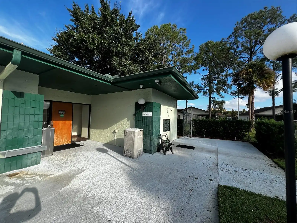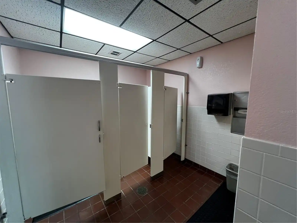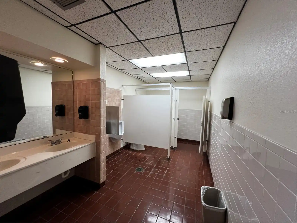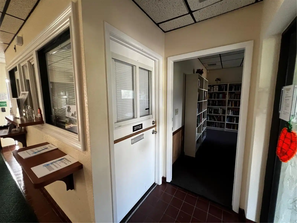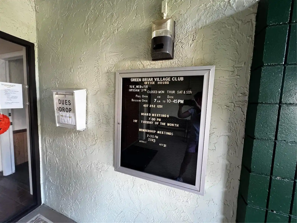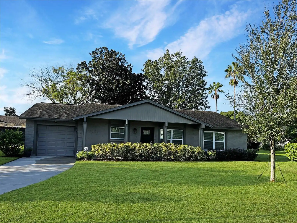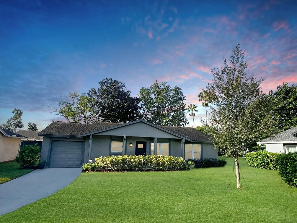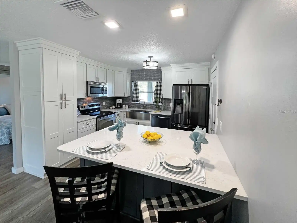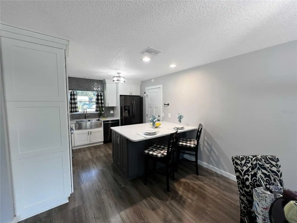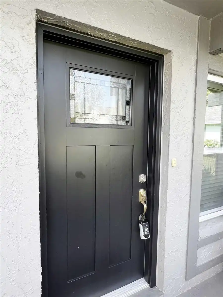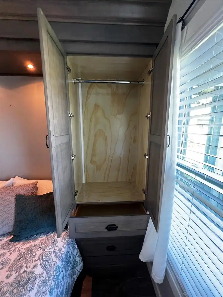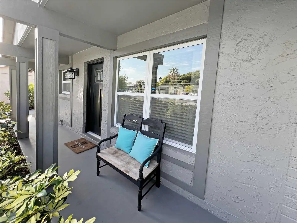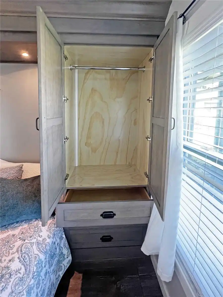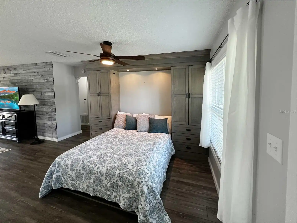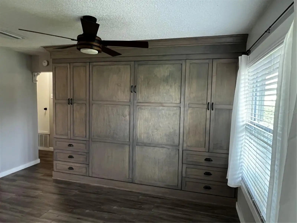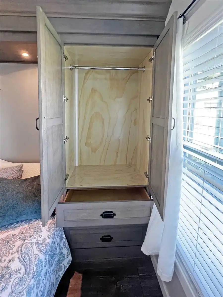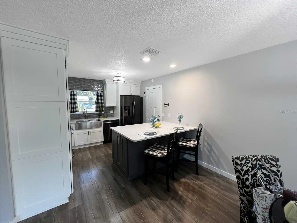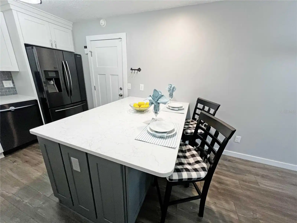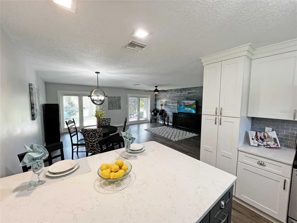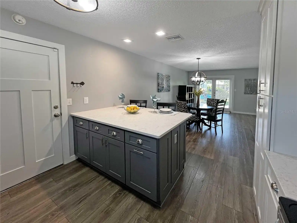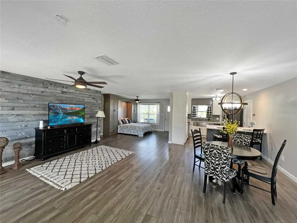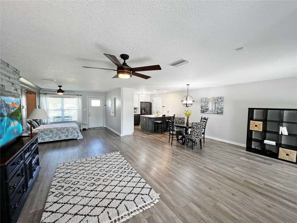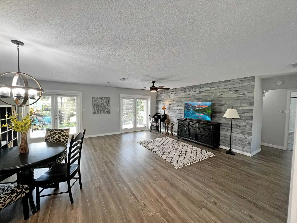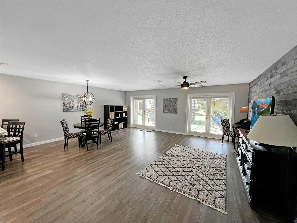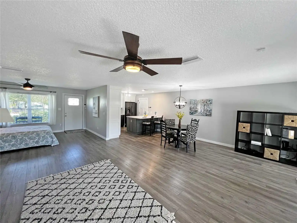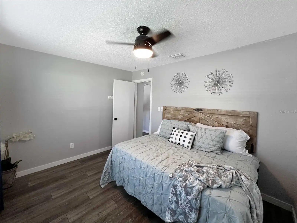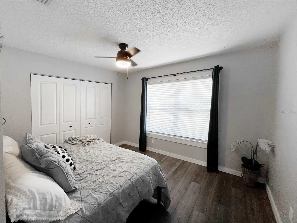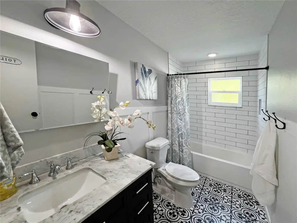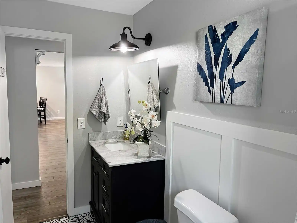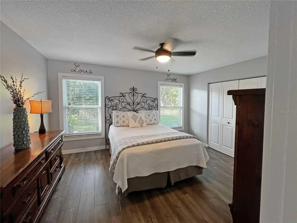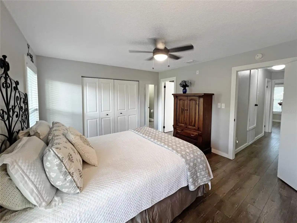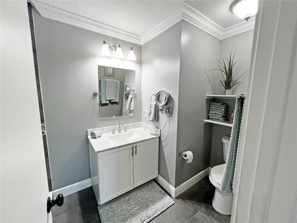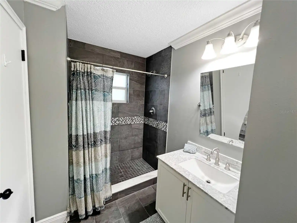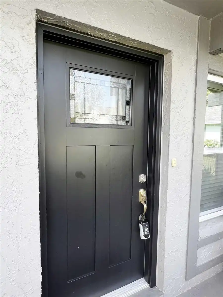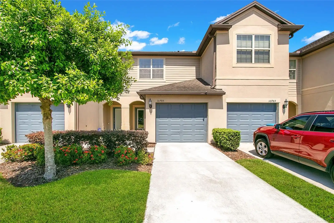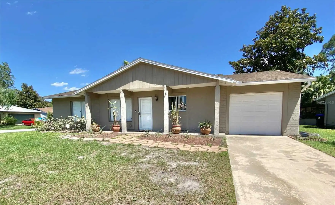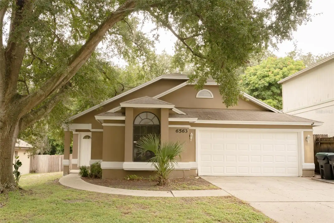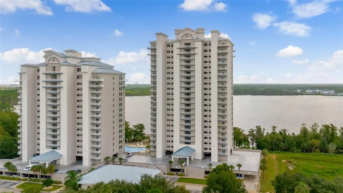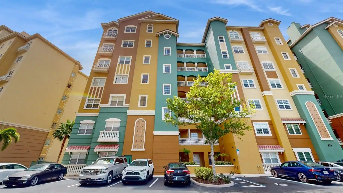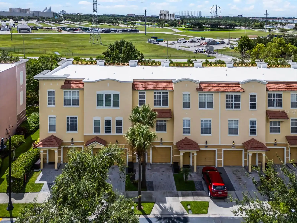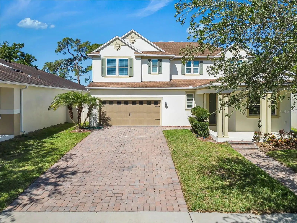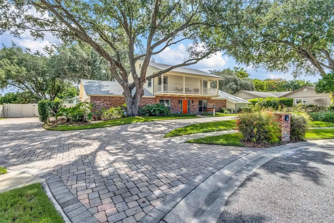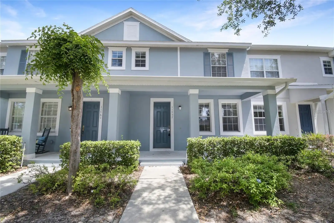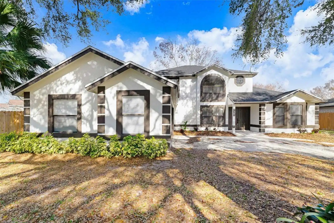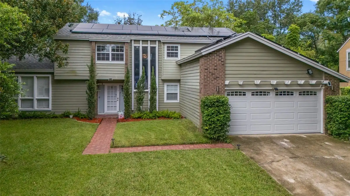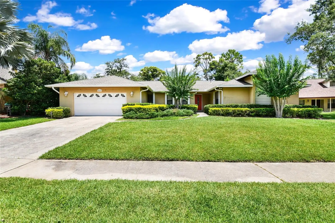Additional Information
Additional Lease Restrictions
Please confirm lease restrictions with HOA.
Additional Parcels YN
false
Appliances
Dishwasher, Disposal, Dryer, Gas Water Heater, Microwave, Range, Refrigerator, Washer
Approval Process
Please confirm with HOA.
Association Amenities
Basketball Court, Clubhouse, Fitness Center, Park, Pickleball Court(s), Playground, Pool, Recreation Facilities, Shuffleboard Court, Tennis Court(s)
Association Email
manager@greenbriarvillageclub.co
Association Fee Frequency
Monthly
Association Fee Includes
Common Area Taxes, Pool, Maintenance Grounds, Management, Recreational Facilities
Association Fee Requirement
Optional
Building Area Source
Public Records
Building Area Total Srch SqM
170.94
Building Area Units
Square Feet
Calculated List Price By Calculated SqFt
285.82
Community Features
Clubhouse, Fitness Center, Park, Playground, Pool, Sidewalks, Tennis Courts
Construction Materials
Block, Stucco
Cumulative Days On Market
2
Disclosures
HOA/PUD/Condo Disclosure, Seller Property Disclosure
Elementary School
Sunshine Elementary
Exterior Features
French Doors, Irrigation System, Private Mailbox, Rain Gutters
Flood Zone Date
2009-09-25
Flood Zone Panel
12095C0415F
Heating
Central, Natural Gas
High School
Lake Buena Vista High School
Interior Features
Built-in Features, Ceiling Fans(s), Kitchen/Family Room Combo, Living Room/Dining Room Combo, Open Floorplan, Primary Bedroom Main Floor, Solid Wood Cabinets, Stone Counters, Thermostat, Window Treatments
Internet Address Display YN
true
Internet Automated Valuation Display YN
true
Internet Consumer Comment YN
true
Internet Entire Listing Display YN
true
Laundry Features
In Garage
Living Area Source
Public Records
Living Area Units
Square Feet
Lot Features
Cul-De-Sac, In County, Irregular Lot, Level, Oversized Lot, Paved
Lot Size Square Meters
670
Middle Or Junior School
Freedom Middle
Modification Timestamp
2024-10-05T18:05:41.821Z
Parcel Number
08 24 29 3184 02 410
Patio And Porch Features
Front Porch, Patio, Porch
Pet Restrictions
Please confirm pet restrictions with HOA.
Planned Unit Development YN
1
Property Attached YN
false
Property Condition
Completed
Public Remarks
This home qualifies for 100% financing with no PMI! Welcome to your dream home, ideally situated in the heart of Williamsburg, FL, just moments from Orlando's top attractions! This beautifully renovated 2-bedroom, 2-bathroom gem offers modern comfort with an unbeatable location. Step inside to a fully updated interior featuring all-new paint, stylish finishes, and thoughtful design. The kitchen is a chef’s delight with brand-new cabinets, sleek quartz countertops, and GAS hookups, making cooking a breeze. Both bathrooms have been tastefully upgraded with contemporary cabinets and quartz countertops for a spa-like experience. One standout feature is the versatile “flex space, ” equipped with a custom-built Murphy bed and storage, perfect for hosting guests. When we say "beautifully renovated, " we mean every detail has been thoughtfully addressed, from the 2 new French patio doors to the new garage and front doors. Additional upgrades include new windows, ductwork, insulation, AC system, flooring, appliances, lighting, baseboards, a new driveway, a new patio, and even a new sprinkler system and alarm system—truly a top-to-bottom transformation. The quiet cul-de-sac location couldn’t be more convenient, just minutes from Universal Studios, SeaWorld, International Drive, and major highways like I-4, with easy access to Orlando International Airport and Disney. Plus, the exciting new theme parks coming soon are less than 10 minutes away! With an optional HOA, you can enjoy the many community amenities, including a pool, tennis and basketball courts, a game room, library, events room, on-site management, and basic lawn service—all while you relax by the pool. Don’t miss out on this beautifully upgraded home that offers the perfect blend of modern living and Florida lifestyle. Schedule your showing today and prepare to fall in love! See attachements for financing details and list of improvements.
RATIO Current Price By Calculated SqFt
285.82
Realtor Info
As-Is, Brochure Available, See Attachments, Sign, Termite Bond/Warranty
Security Features
Security System, Smoke Detector(s)
Showing Requirements
Sentri Lock Box, ShowingTime
Status Change Timestamp
2024-10-03T13:37:59.000Z
Tax Legal Description
Green Briar Village 9/101 Lot 241
Total Acreage
0 to less than 1/4
Universal Property Id
US-12095-N-082429318402410-R-N
Unparsed Address
10010 GANNON LN
Utilities
BB/HS Internet Available, Cable Available, Electricity Available, Electricity Connected, Fire Hydrant, Natural Gas Available, Natural Gas Connected, Phone Available, Sewer Available, Sewer Connected, Street Lights, Water Available, Water Connected
Vegetation
Mature Landscaping, Trees/Landscaped
Window Features
Blinds, Double Pane Windows




































































