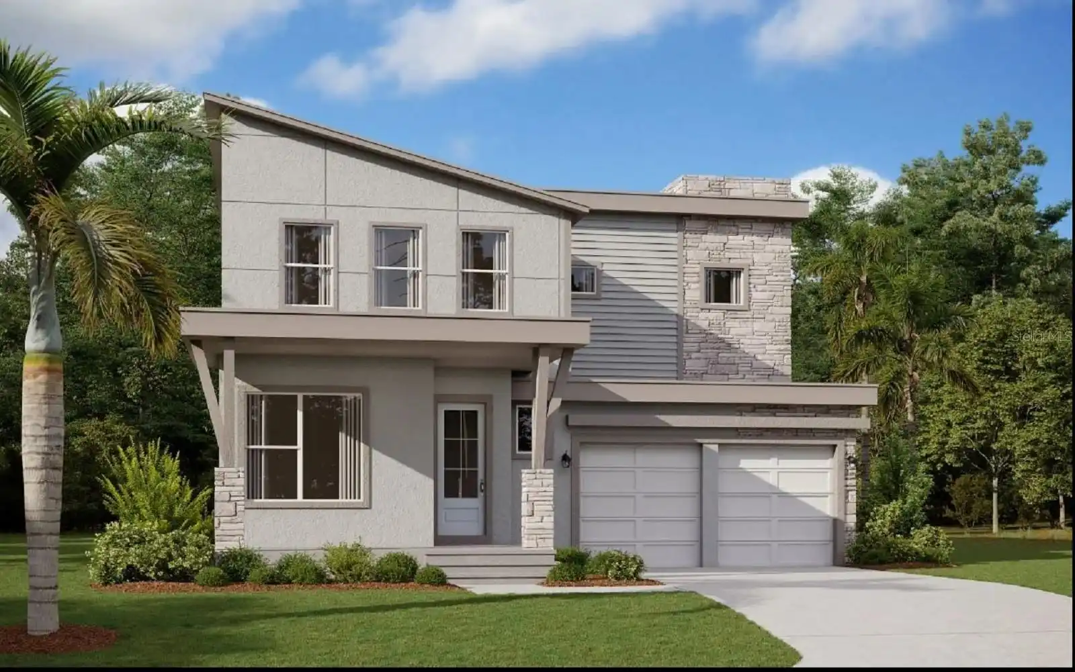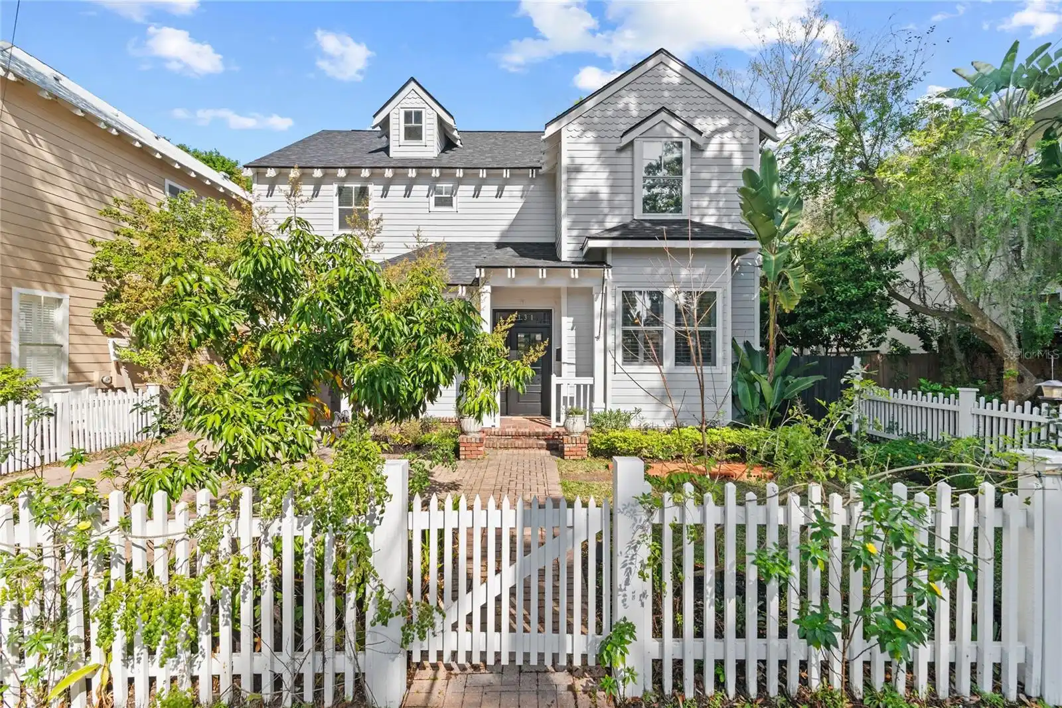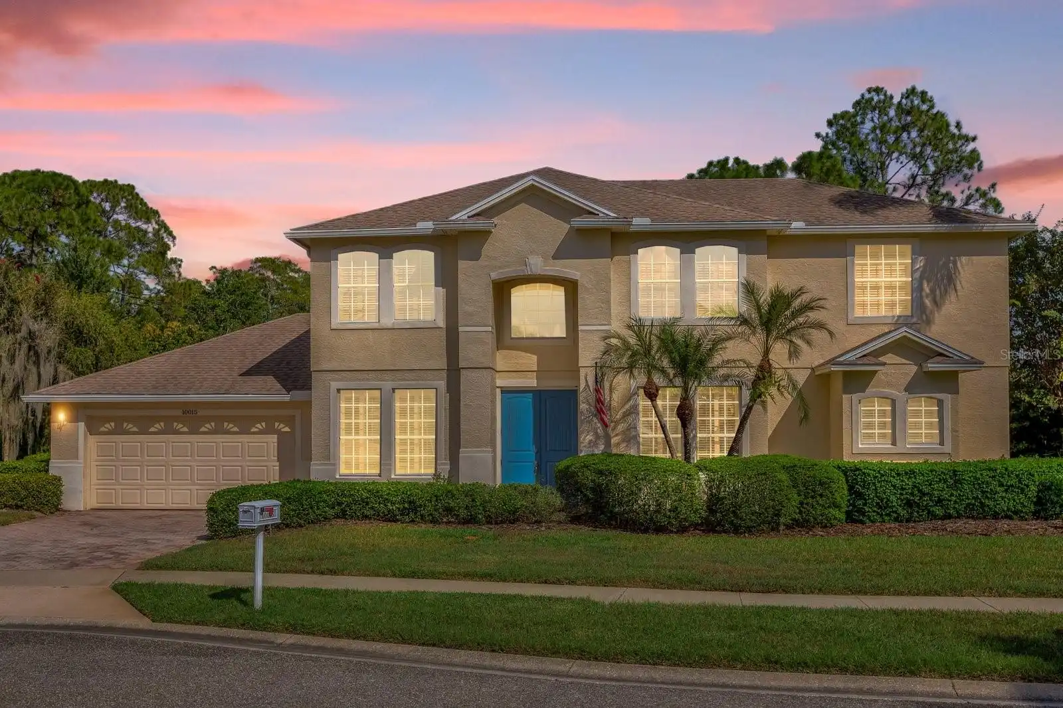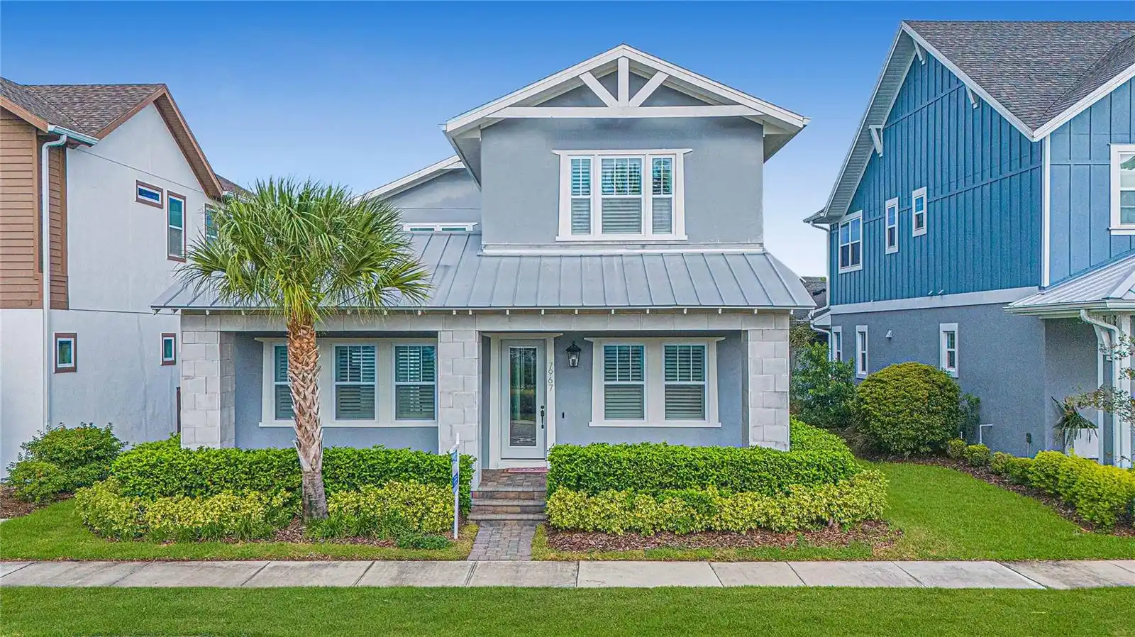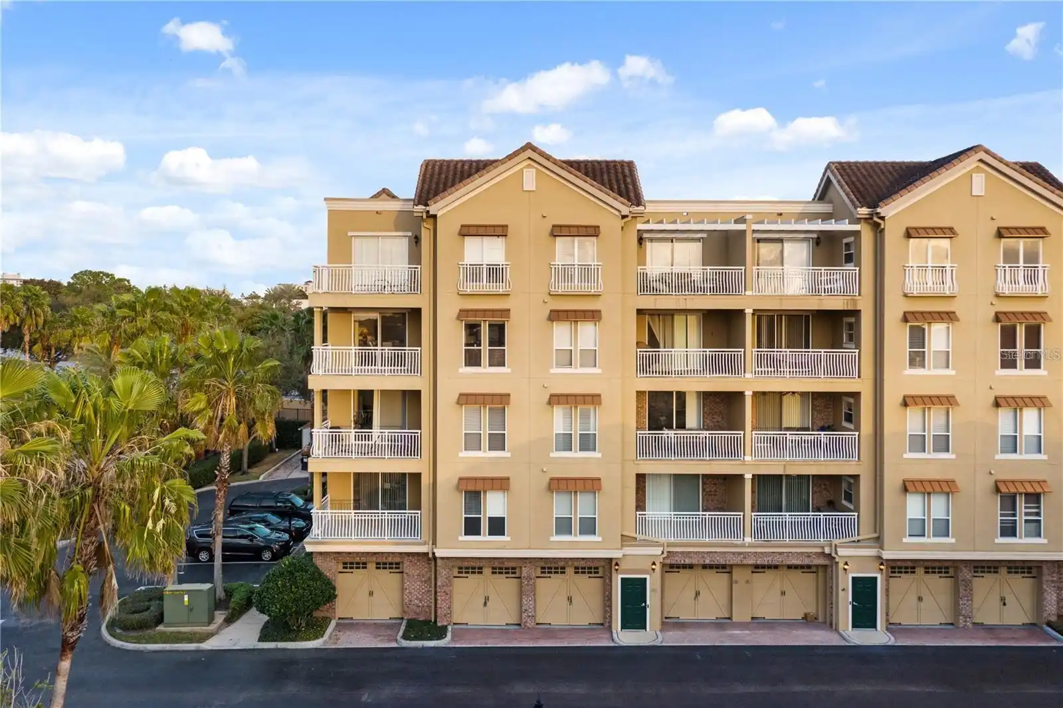Additional Information
Additional Lease Restrictions
See HOA
Additional Parcels YN
false
Additional Rooms
Den/Library/Office, Great Room, Loft
Appliances
Built-In Oven, Cooktop, Dishwasher, Disposal, Microwave, Range Hood
Association Amenities
Cable TV, Fitness Center, Park, Playground, Pool, Recreation Facilities, Tennis Court(s), Trail(s)
Association Fee Frequency
Monthly
Association Fee Includes
Cable TV, Pool, Internet, Maintenance Grounds
Association Fee Requirement
Required
Builder License Number
CRC1330890
Building Area Source
Builder
Building Area Total Srch SqM
359.53
Building Area Units
Square Feet
Calculated List Price By Calculated SqFt
291.91
Community Features
Deed Restrictions, Fitness Center, Park, Playground, Pool, Sidewalks, Tennis Courts
Construction Materials
Block, Stucco
Elementary School
Laureate Park Elementary
Expected Closing Date
2025-02-15T00:00:00.000
Exterior Features
Rain Gutters, Sidewalk, Sprinkler Metered
Green Energy Efficient
Thermostat
Green Water Conservation
Drip Irrigation, Irrig. System-Rainwater from Ponds
High School
Lake Nona High
Interior Features
Eat-in Kitchen, High Ceilings, Open Floorplan, PrimaryBedroom Upstairs, Solid Surface Counters, Thermostat, Walk-In Closet(s)
Internet Address Display YN
true
Internet Automated Valuation Display YN
true
Internet Consumer Comment YN
true
Internet Entire Listing Display YN
true
Laundry Features
Inside, Laundry Room
Living Area Source
Builder
Living Area Units
Square Feet
Lot Features
Sidewalk, Paved
Lot Size Dimensions
55x131
Lot Size Square Meters
687
Middle Or Junior School
Lake Nona Middle School
Modification Timestamp
2024-08-23T10:49:14.333Z
Num Of Own Years Prior To Lease
1
Other Structures
Guest House
Parcel Number
31-24-31-4843-01-740
Patio And Porch Features
Covered, Front Porch, Rear Porch
Planned Unit Development YN
1
Projected Completion Date
2025-02-25T00:00:00.000
Property Condition
Under Construction
Public Remarks
One or more photo(s) has been virtually staged. Under Construction. Welcome to your dream home in the heart of Laureate Park! This stunning two-story residence offers the perfect blend of comfort, style, and functionality for modern living. As you approach, you'll be captivated by the home's attractive exterior, featuring a harmonious mix of textures and colors. Step inside to discover a thoughtfully designed floor plan that caters to both daily living and entertaining. Located in the desirable Laureate Park community, this home offers the best of Orlando living. Don't miss the opportunity to make this your new home - schedule a viewing today at our model home: 13450 Gabor Ave, Orlando, FL 32827. Experience the perfect blend of luxury and practicality in this inviting family residence!
Purchase Contract Date
2024-08-22
RATIO Current Price By Calculated SqFt
291.91
Realtor Info
Floor Plan Available, Owner Motivated, Seller Must Build, Sign, Termite Bond/Warranty, Title Insurance
Road Responsibility
Public Maintained Road
Road Surface Type
Asphalt, Paved
Security Features
Smoke Detector(s)
Showing Requirements
Appointment Only
Status Change Timestamp
2024-08-22T12:29:50.000Z
Tax Legal Description
LAUREATE PARK PARCEL N-2 PHASE 1 111/53 LOT 174
Tax Other Annual Assessment Amount
2051
Total Acreage
0 to less than 1/4
Universal Property Id
US-12095-N-312431484301740-R-N
Unparsed Address
10028 BALLAST DR
Utilities
Cable Available, Electricity Available, Fiber Optics, Phone Available, Public, Sewer Available, Street Lights, Underground Utilities, Water Available
Window Features
Window Treatments
Years Of Owner Prior To Leasing Req YN
1

