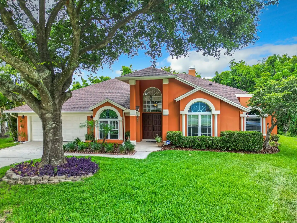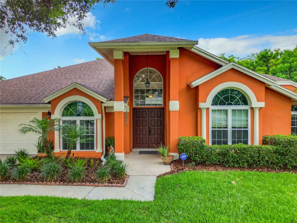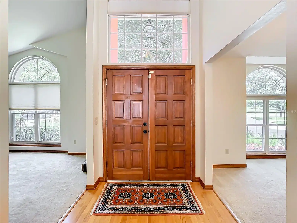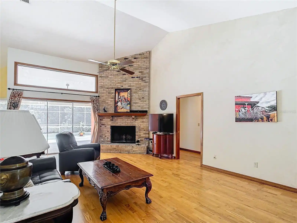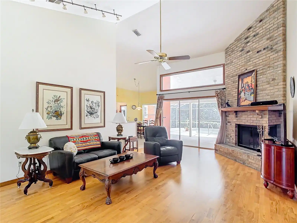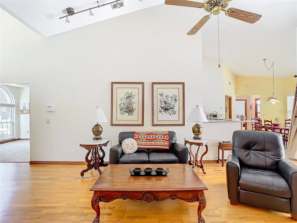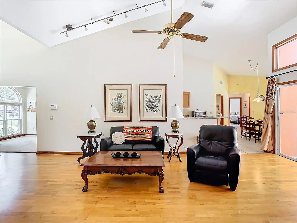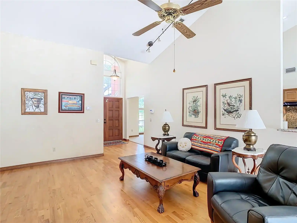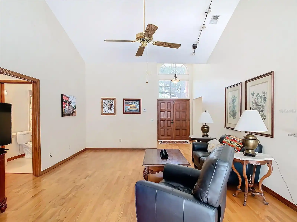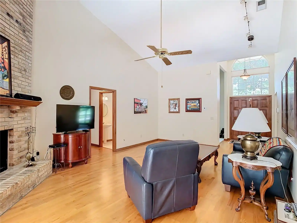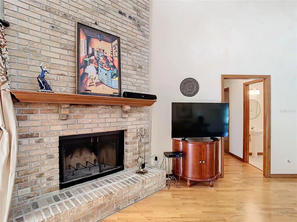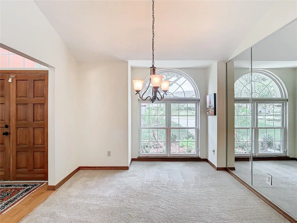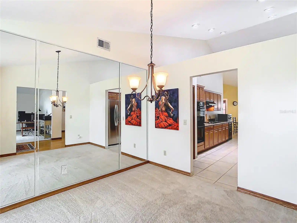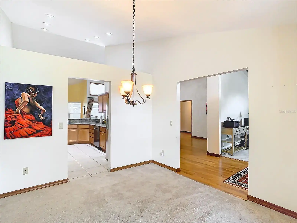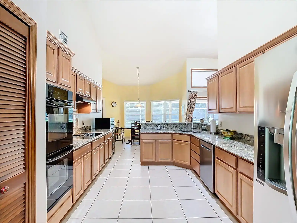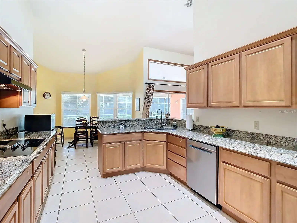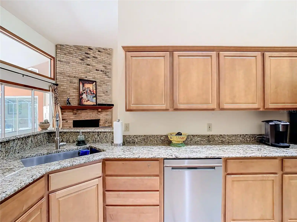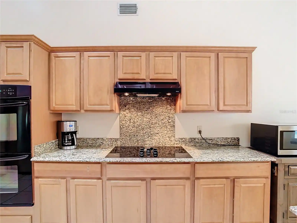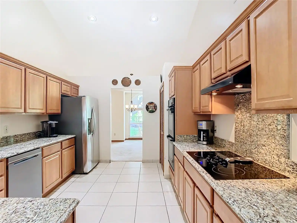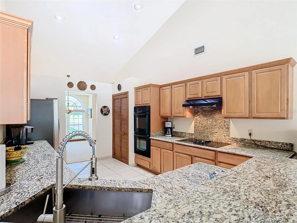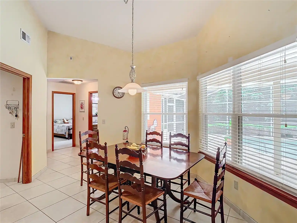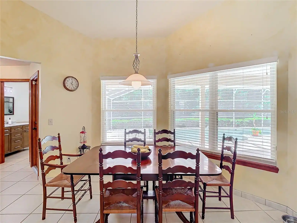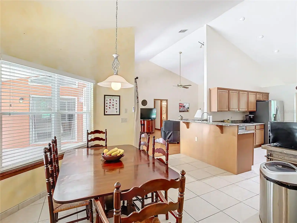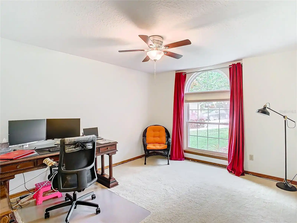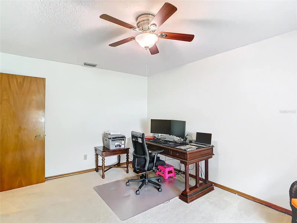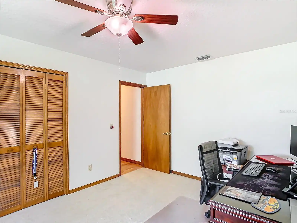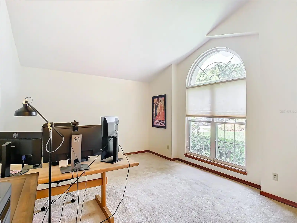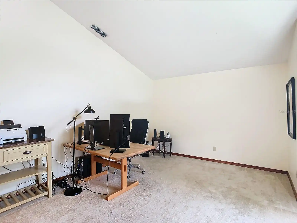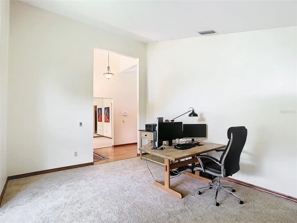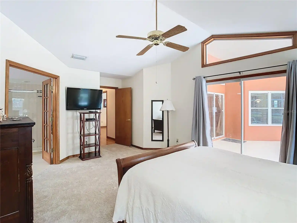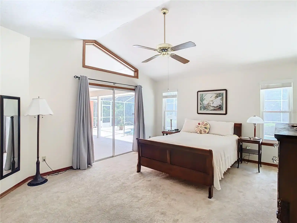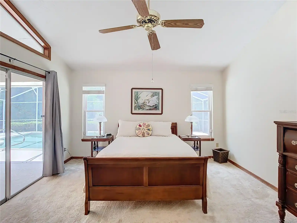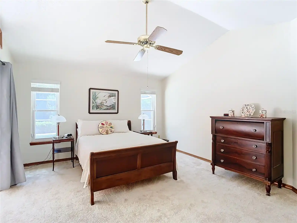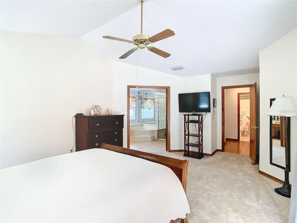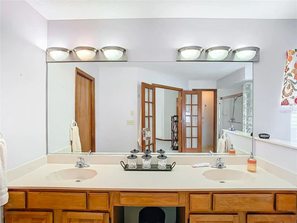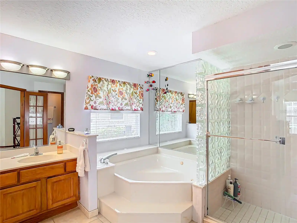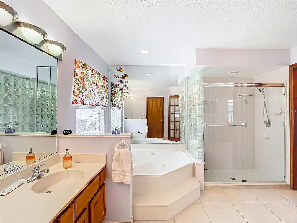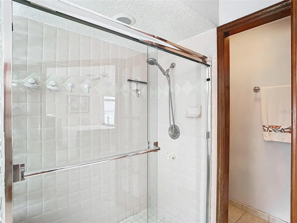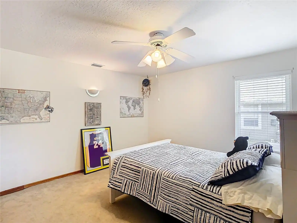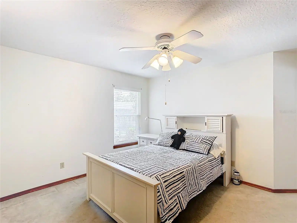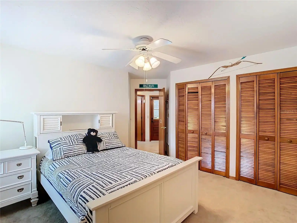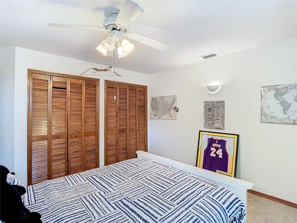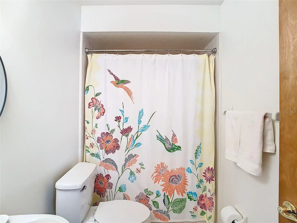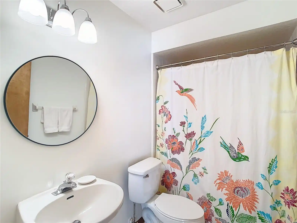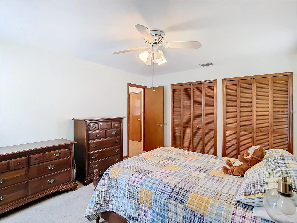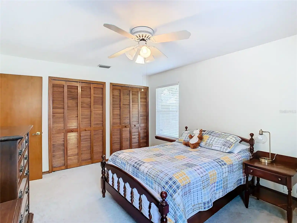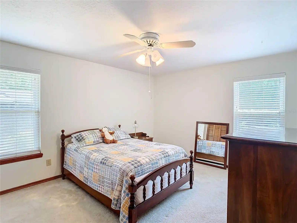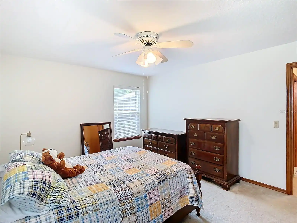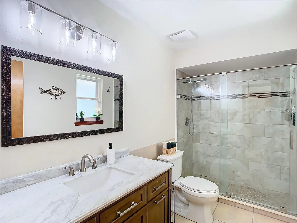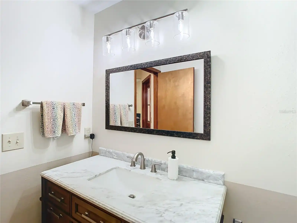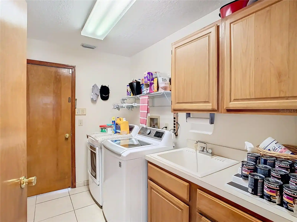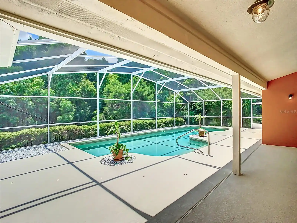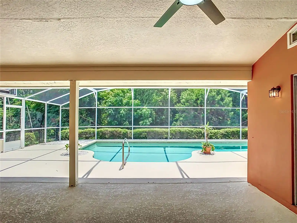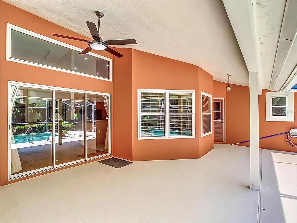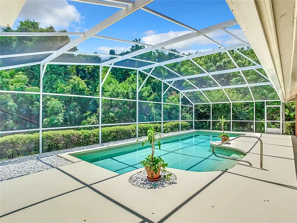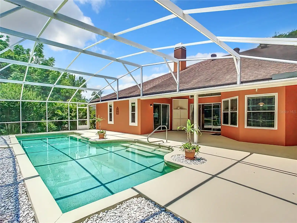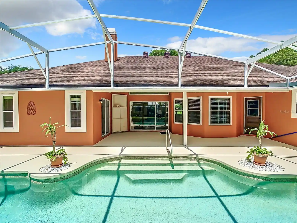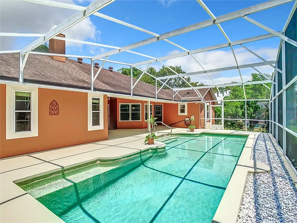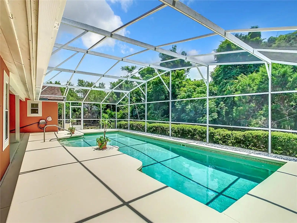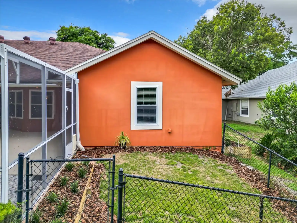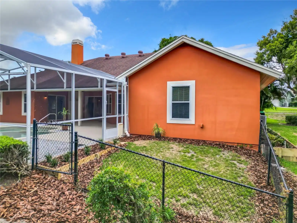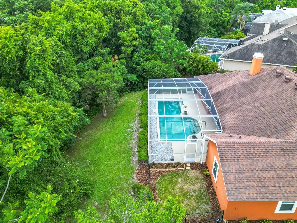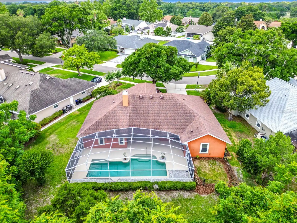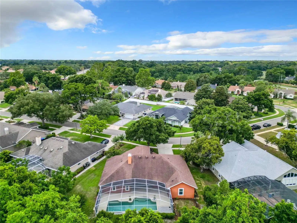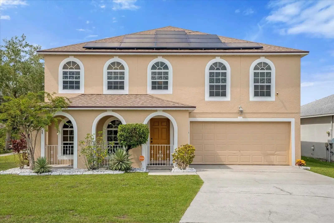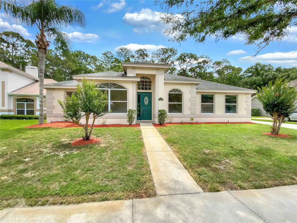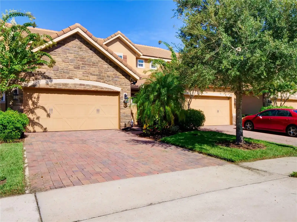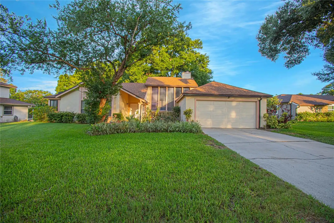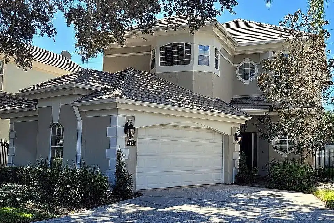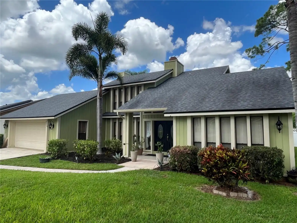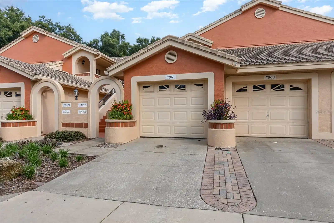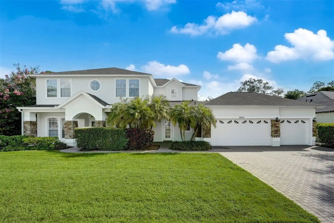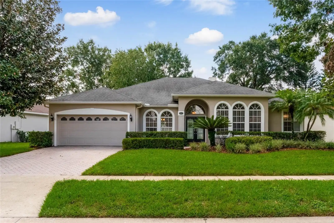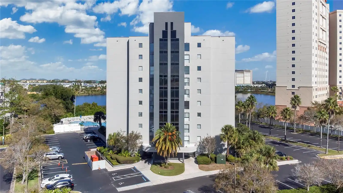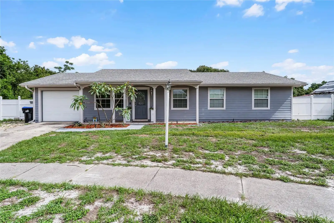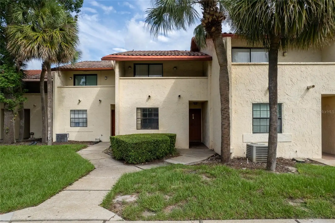Additional Information
Additional Parcels YN
false
Additional Rooms
Family Room, Formal Dining Room Separate, Formal Living Room Separate, Inside Utility
Alternate Key Folio Num
282234011700240
Appliances
Built-In Oven, Cooktop, Dishwasher, Refrigerator
Architectural Style
Florida
Association Amenities
Fence Restrictions
Association Fee Frequency
Semi-Annually
Association Fee Requirement
Required
Building Area Source
Public Records
Building Area Total Srch SqM
306.21
Building Area Units
Square Feet
Calculated List Price By Calculated SqFt
254.76
Community Features
Deed Restrictions, Sidewalks
Construction Materials
Block, Stucco
Contract Status
Appraisal, Financing
Cumulative Days On Market
94
Elementary School
Metro West Elem
Expected Closing Date
2024-10-31T00:00:00.000
Exterior Features
Dog Run, Irrigation System, Sidewalk, Sliding Doors
Fireplace Features
Family Room, Wood Burning
Flooring
Carpet, Laminate, Tile
Green Energy Efficient
Appliances
Interior Features
Eat-in Kitchen, High Ceilings, Primary Bedroom Main Floor, Solid Surface Counters, Split Bedroom, Walk-In Closet(s)
Internet Address Display YN
true
Internet Automated Valuation Display YN
false
Internet Consumer Comment YN
true
Internet Entire Listing Display YN
true
Laundry Features
Inside, Laundry Room
List AOR
Pinellas Suncoast
Living Area Source
Public Records
Living Area Units
Square Feet
Lot Features
Greenbelt, In County, Irregular Lot, Landscaped, Sidewalk, Sloped, Paved
Lot Size Square Feet
17025
Lot Size Square Meters
1582
Middle Or Junior School
Gotha Middle
Modification Timestamp
2024-09-03T23:43:14.737Z
Parcel Number
34-22-28-0117-00-240
Patio And Porch Features
Covered
Pool Features
Gunite, In Ground, Screen Enclosure
Previous List Price
625000
Price Change Timestamp
2024-08-17T13:39:41.000Z
Property Condition
Completed
Public Remarks
Under contract-accepting backup offers. This is a TRUE Custom Built home! 4 Beds, 3 FULL Baths and Pool. This is a family home with a fun size pool, not the smaller pools you find on new homes with narrow lots. Plenty of room for kids and their friends to splash and play. There are all kinds of niceties that set this home apart. For instance, you enter through double doors into a high ceiling foyer giving you a formal greeting area for your guests. The amount of volume you get in this home is spectacular. In your family area is a 14 foot vaulted ceiling, large windows with transoms, as well as triple sliders to the pool which brings the outside inside. Everything works together to give you a spacious, light and airy home. Other indicators of craftsmanship are the floor to ceiling real brick fireplace (not veneer brick) and real Hardwood flooring, the kind that can be refinished (not laminate or engineered flooring). The kitchen has excellent work space, plenty of granite counter tops, lots of cabinet space, double ovens, breakfast bar, eat-in space ---it is Very functional. To use the word “Functional” sounds boring. However, “Functional” is a lot better than “Unique”. Variations of this “Functional” floor plan has been around for decades... because it lives so well. It is a Great Family Floor Plan. If you notice, the newer floor plans are designed front to back, this home lives side to side. The difference is the lot size. Newer cookie cutter tract homes are restricted in space, therefore not as efficient. This home has a larger lot allowing an optimal design, less wasted space, more windows, a bigger pool – overall a different feel and functionality. This is a traditional style home with natural textures, stained kitchen cabinets, stained molding, stained doors and real brick. Have you priced stained cabinets, trim and doors lately? The price is ridiculous, that's why everything newer is white. It's getting harder and harder to find this cozy traditional feel. Outside you get a nice wide pool and plenty of deck space and room for a dog run. The backyard drops off to a wooded buffer with no rear neighbors and plenty of privacy. Middle and High School are top rated, Olympia High is a SOUGHT after school. You are 15 minutes to downtown. Great dining on Sand Lake Road is 15 minutes away, shopping till you drop in Winter Garden Villages is 14 minutes away. Plus quick access to the turnpike, 408, I4 and 429 makes this an unbeatable location. Now for the best part. Based on a price per square foot this home is priced on the low end. Renovated homes in the same subdivision are going for $100, 000 more. It's priced to allow you add your personality and upgrades to this home. The sellers are moving out of the country, they are ready to move and MOTIVATED.
Purchase Contract Date
2024-08-26
RATIO Current Price By Calculated SqFt
254.76
Road Responsibility
Public Maintained Road
Security Features
Fire Alarm, Security System, Smoke Detector(s)
Showing Requirements
Appointment Only
Status Change Timestamp
2024-08-28T13:13:08.000Z
Tax Legal Description
ALMOND TREE ESTATES 21/33 LOT 24
Total Acreage
1/4 to less than 1/2
Universal Property Id
US-12095-N-342228011700240-R-N
Unparsed Address
1033 ALMOND TREE CIR
Utilities
Cable Connected, Electricity Connected, Phone Available, Street Lights
Vegetation
Mature Landscaping, Oak Trees, Trees/Landscaped
































































