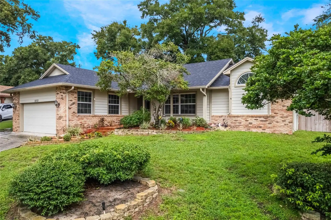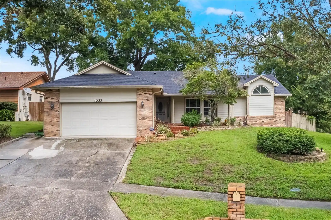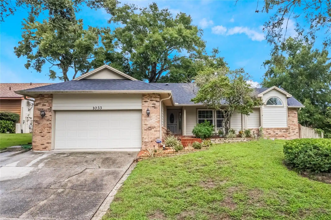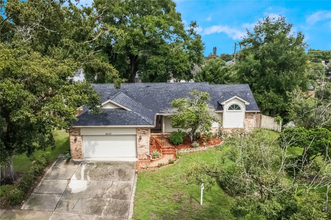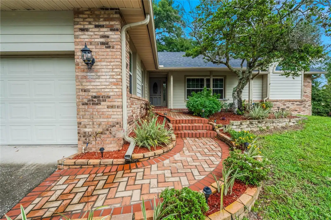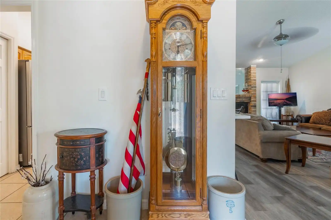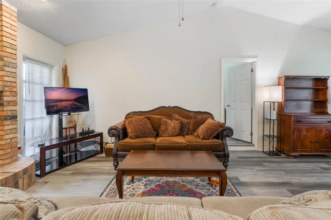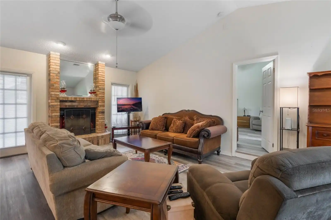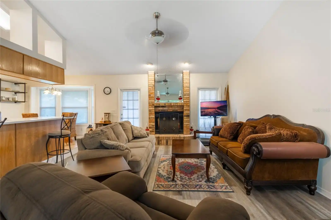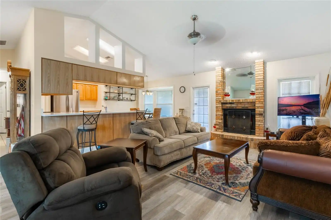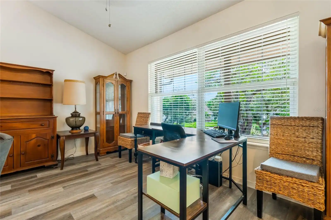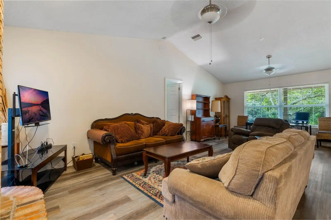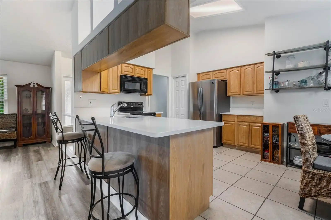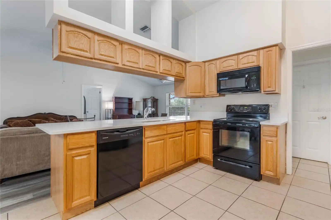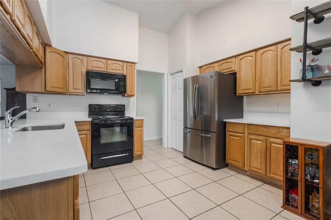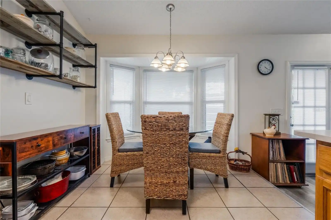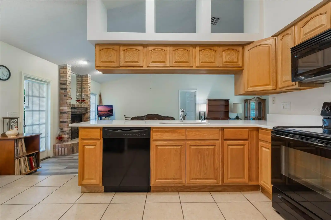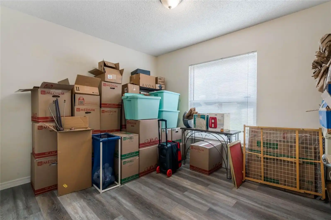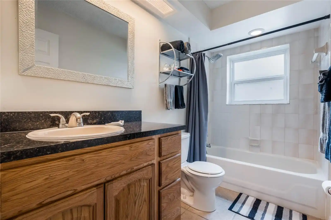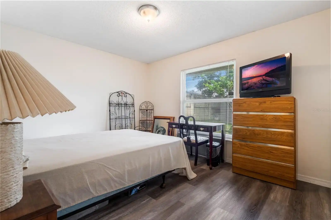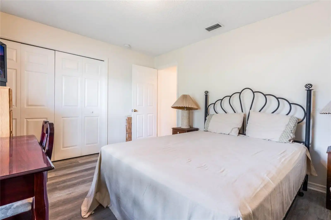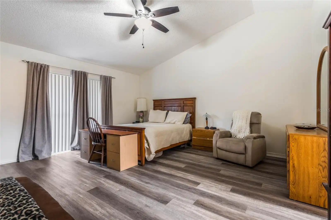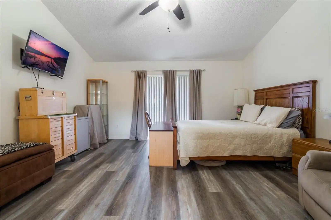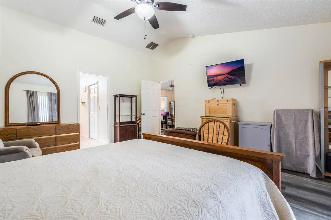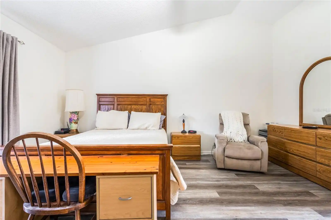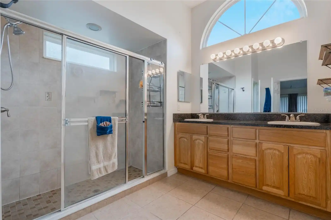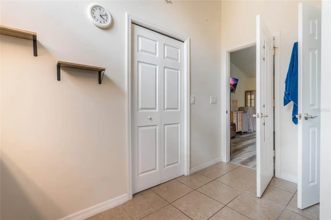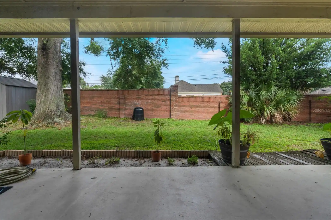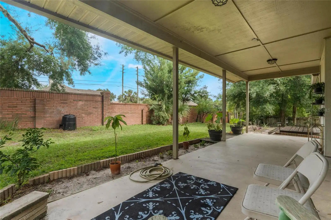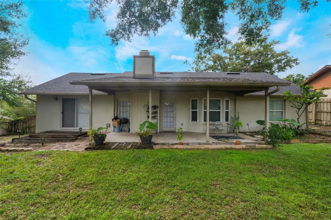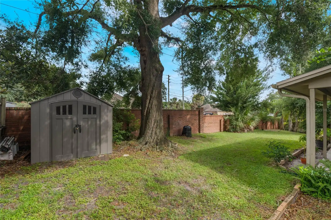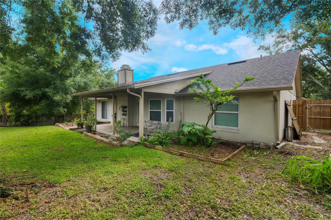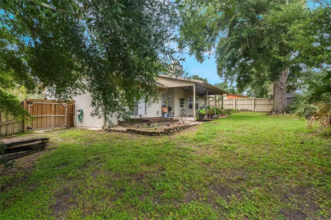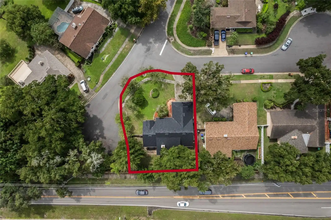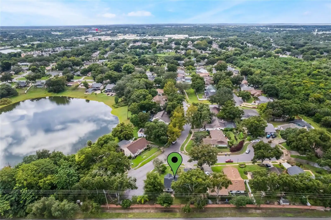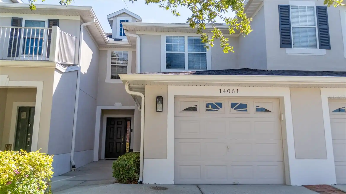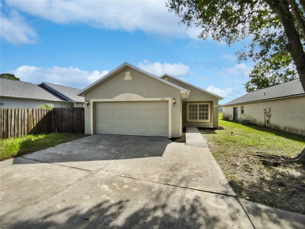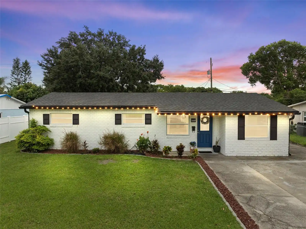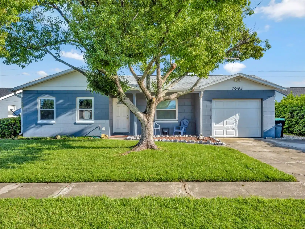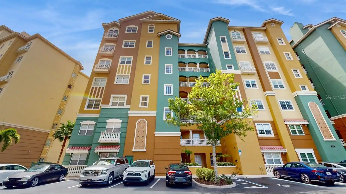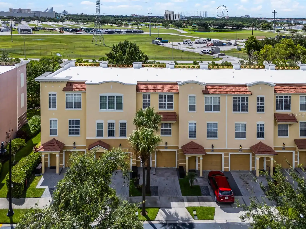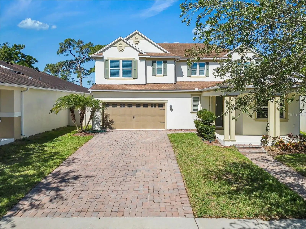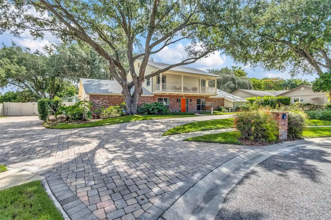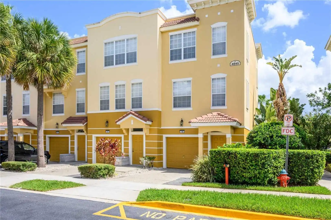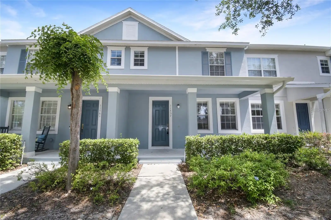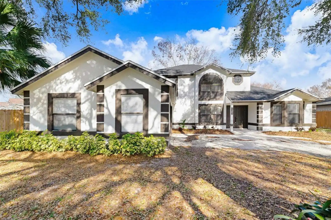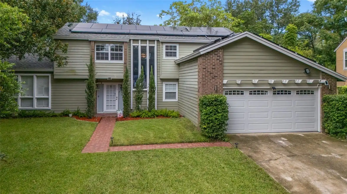Additional Information
Additional Lease Restrictions
Buyers are responsible to confirm by referencing the HOA CCR, by contacting the HOA management company and/or municipality.
Additional Parcels YN
false
Additional Rooms
Breakfast Room Separate, Great Room
Alternate Key Folio Num
282222766600770
Appliances
Dishwasher, Electric Water Heater, Exhaust Fan, Range
Approval Process
Buyers are responsible to confirm by referencing the HOA CCR, by contacting the HOA management company and/or municipality.
Architectural Style
Patio Home, Traditional
Association Fee Frequency
Annually
Association Fee Requirement
Required
Building Area Source
Public Records
Building Area Total Srch SqM
230.96
Building Area Units
Square Feet
Calculated List Price By Calculated SqFt
230.26
Construction Materials
Block
Cumulative Days On Market
129
Disclosures
HOA/PUD/Condo Disclosure, Seller Property Disclosure
Elementary School
Ocoee Elem
Expected Closing Date
2024-10-18T00:00:00.000
Exterior Features
French Doors, Irrigation System, Sidewalk
Fireplace Features
Family Room
Flooring
Ceramic Tile, Luxury Vinyl
Interior Features
Cathedral Ceiling(s), Ceiling Fans(s), Living Room/Dining Room Combo, Open Floorplan, Solid Surface Counters, Solid Wood Cabinets, Split Bedroom, Stone Counters, Thermostat, Walk-In Closet(s)
Internet Address Display YN
true
Internet Automated Valuation Display YN
false
Internet Consumer Comment YN
false
Internet Entire Listing Display YN
true
Laundry Features
Inside, Laundry Room
Living Area Source
Public Records
Living Area Units
Square Feet
Lot Features
Corner Lot, Gentle Sloping, In County, Landscaped, Paved, Private
Lot Size Square Feet
10421
Lot Size Square Meters
968
Middle Or Junior School
Ocoee Middle
Modification Timestamp
2024-09-17T20:54:09.021Z
Num Of Own Years Prior To Lease
12
Parcel Number
22-22-28-7666-00-770
Patio And Porch Features
Rear Porch
Pet Restrictions
Buyer to verify pet ownership restriction with HOA!
Property Attached YN
false
Public Remarks
Welcome to 1033 Petal Ct. Situated in a serene cul-de-sac, this stunning 3-bedroom, 2-bathroom home is designed to impress with its refined features and modern amenities. Upon entry, you’ll be captivated by the vaulted ceilings that enhance the home’s sense of space and openness. The Great Room is a highlight, featuring exquisite luxury plank vinyl flooring that extends seamlessly into the dining room and all bedrooms, providing a cohesive and stylish look throughout. The heart of the home is the kitchen, where you’ll find gleaming quartz countertops that offer ample workspace and a touch of elegance. Complemented by wood cabinetry and ceramic tile flooring, this kitchen is both functional and aesthetically pleasing. The charming, bayed window in the dinette area creates a cozy spot for casual dining, filling the space with natural light and picturesque views of the backyard. The master suite is a private retreat with a spacious layout and a well-appointed en-suite bathroom. Two additional bedrooms offer comfort and versatility, with the same high-quality vinyl flooring enhancing their appeal. A second full bathroom ensures convenience for family and guests. The fenced backyard provides a peaceful escape with room to relax and entertain. Whether you're enjoying a quiet morning or hosting a gathering, this outdoor space is designed for enjoyment. Additional features include a two-car garage and a laundry room, with all major systems well-maintained including recent roof replacement. The home is ideally located near schools, shopping, dining, and major roadways, offering both tranquility and easy access to Orlando’s amenities.
Purchase Contract Date
2024-09-17
RATIO Current Price By Calculated SqFt
230.26
Realtor Info
Lease Restrictions
Showing Requirements
24 Hour Notice, Call Listing Agent 2, Lock Box Electronic, See Remarks, ShowingTime
Status Change Timestamp
2024-09-17T20:53:25.000Z
Tax Legal Description
ROSE HILL 13/128 LOT 77
Total Acreage
0 to less than 1/4
Universal Property Id
US-12095-N-222228766600770-R-N
Unparsed Address
1033 PETAL CT
Utilities
Electricity Connected, Street Lights, Underground Utilities
Vegetation
Mature Landscaping, Trees/Landscaped
Window Features
Insulated Windows
Years Of Owner Prior To Leasing Req YN
1



































