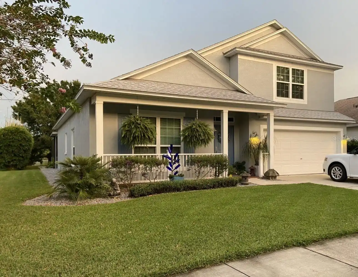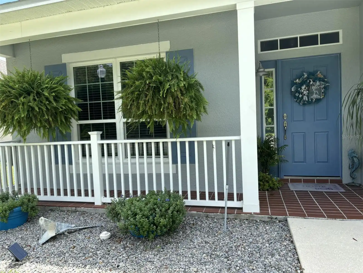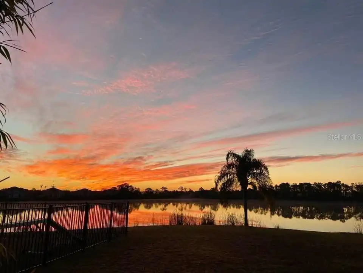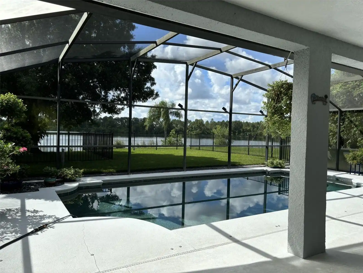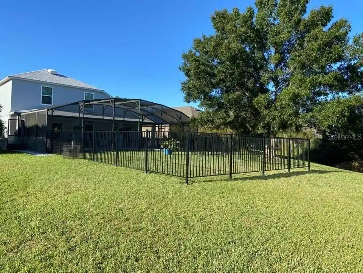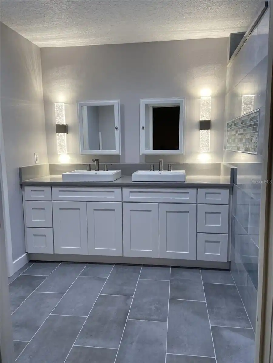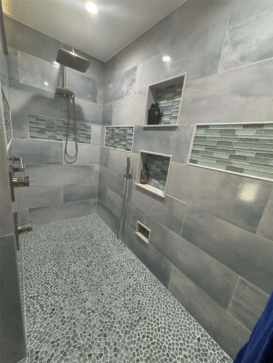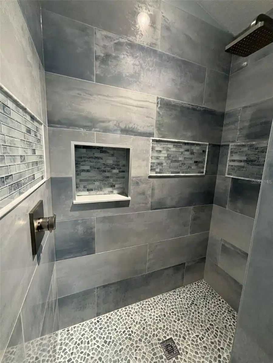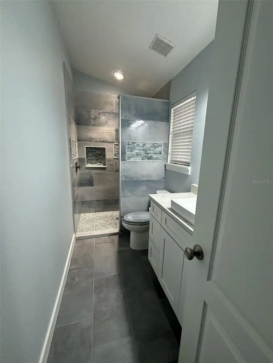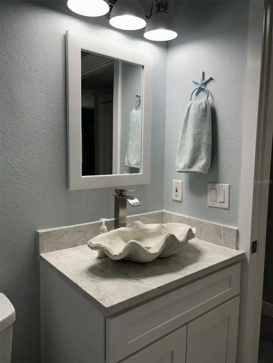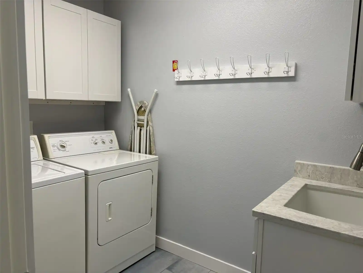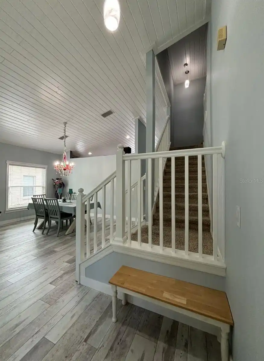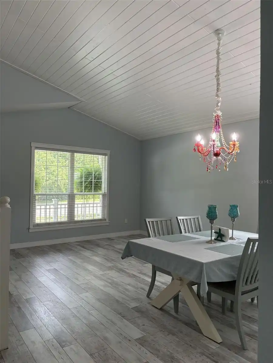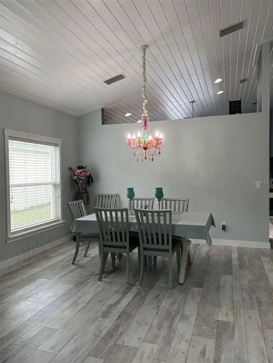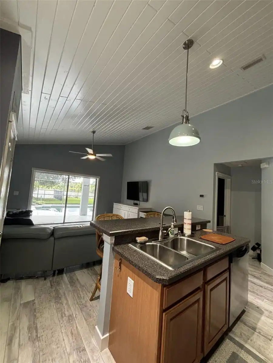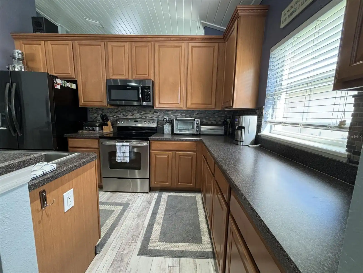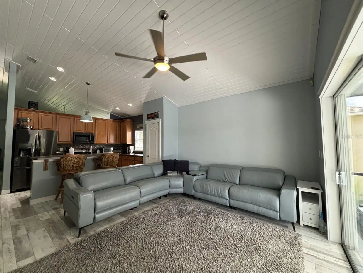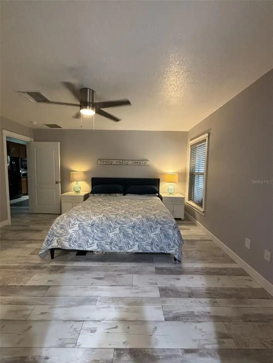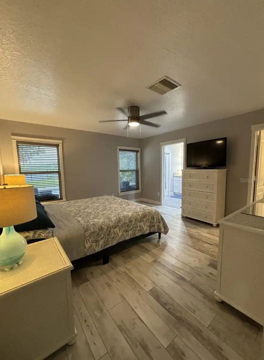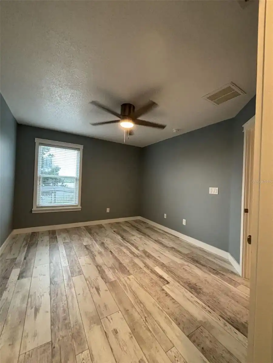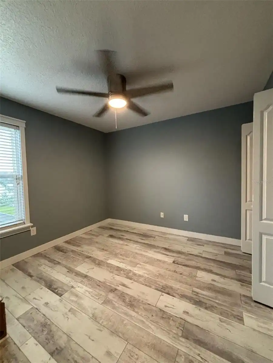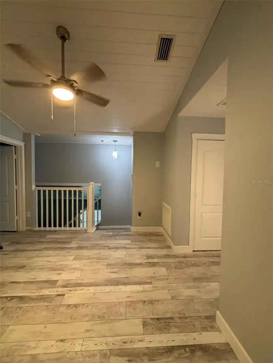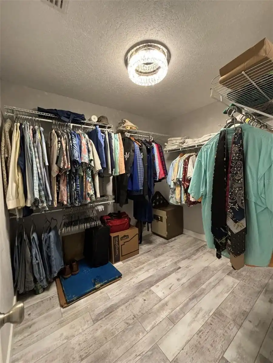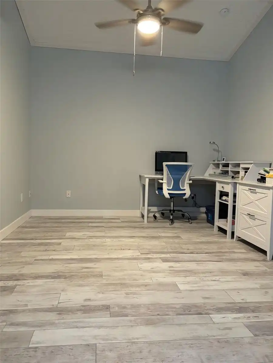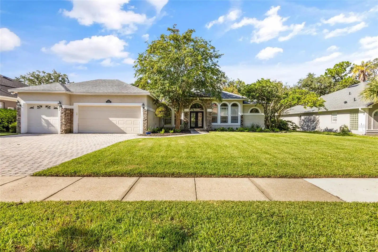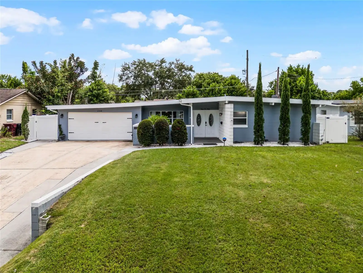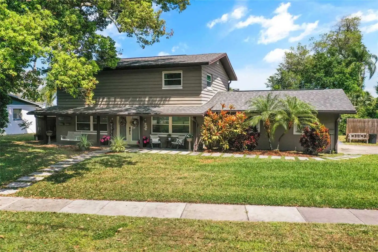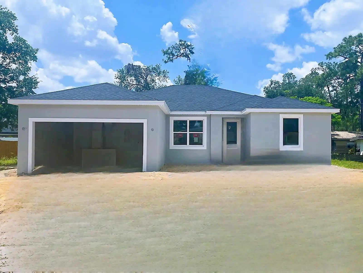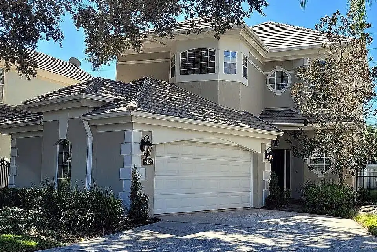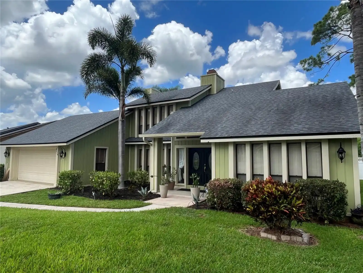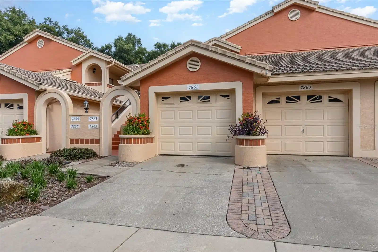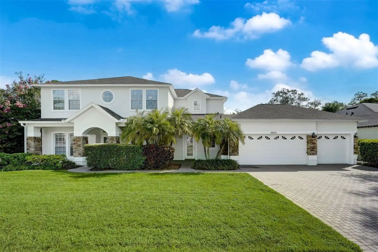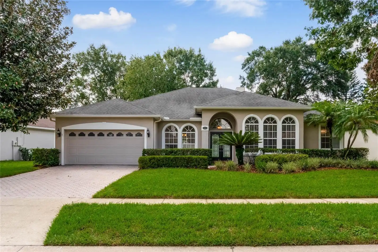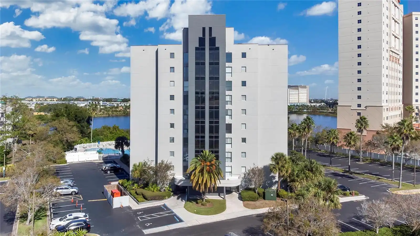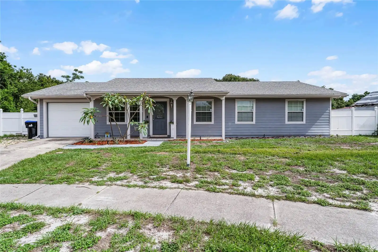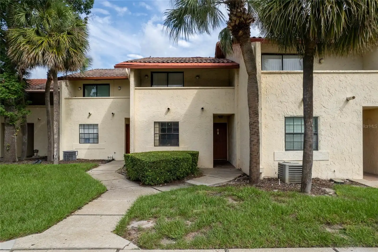Additional Information
Additional Lease Restrictions
Buyer to verify all leasing restrictions with HOA and County.
Additional Parcels YN
false
Alternate Key Folio Num
312317223000530
Appliances
Dishwasher, Microwave, Range, Refrigerator
Approval Process
Buyer to verify all leasing restrictions with HOA and County.
Association Amenities
Basketball Court, Playground
Association Fee Frequency
Monthly
Association Fee Requirement
Required
Association URL
www.watersidehoa.net
Building Area Source
Public Records
Building Area Total Srch SqM
291.90
Building Area Units
Square Feet
Calculated List Price By Calculated SqFt
252.36
Community Features
Playground, Sidewalks
Construction Materials
Block, Stucco
Cumulative Days On Market
2
Elementary School
Andover Elem
Exterior Features
Sidewalk, Sliding Doors
Flooring
Ceramic Tile, Laminate
High School
University High
Interior Features
Ceiling Fans(s), Eat-in Kitchen, High Ceilings, Kitchen/Family Room Combo, Solid Wood Cabinets, Vaulted Ceiling(s), Walk-In Closet(s)
Internet Address Display YN
true
Internet Automated Valuation Display YN
true
Internet Consumer Comment YN
true
Internet Entire Listing Display YN
true
Laundry Features
Inside, Laundry Room
List AOR
Pinellas Suncoast
Living Area Units
Square Feet
Lot Size Square Feet
10016
Lot Size Square Meters
931
Middle Or Junior School
Odyssey Middle
Modification Timestamp
2024-08-16T14:59:08.633Z
Parcel Number
17-23-31-2230-00-530
Patio And Porch Features
Front Porch, Rear Porch, Screened
Pool Features
Heated, In Ground, Other, Salt Water, Screen Enclosure
Public Remarks
Welcome to Serenity Point - a secluded magnificent lakefront coastal themed home with a salt pebbletech pool with heat pump. 4/3.5 with double master, 2 car garage. Amazing remodeled bathrooms with heated towel bar. New multi width water resistant flooring on both first and second floor. White tongue and groove wood ceilings with all new ceiling fans and lighting. Upgraded attic insulation with multi speed exhaust fan. New Bosch air conditioning system. Newer roof. New window with vinyl double pane low-e windows. Kitchen cabinets have a slide outs on drawers. Lots of counter space to work in kitchen. Laundry room has new cabinets and new sink. Roof and all energy saving replacements are Energy Star rated. All outlets and switches replaced. Interior Trim has been completely upgraded to craftsman trim. The house has been completely painted inside and outside. House has Gutters and Irrigation system. Coat closet, lots of storage, closets in this home are huge. Pantries are large with wood shelving no wire shelving. Two kitchen pantries. Custom made clam sink in powder room. Tons of storage. The amazing lanai and pool area have incredible views on the spring fed lake that the county does not allow homes to be built around. New fans on the lanai. Across front of the house is conservation land where no development can occur. This is a very unique property with privacy. Mature trimmed Bamboo on both sides of lanai for privacy. Gravel beds installed completely around the house to keep things clean and dry. Back yard has a fenced in area with a custom doggy door installed in screened lanai. This is a unique property that feels peaceful and has a wonderful setting and location. This home is minutes to the 417, 408, and the 528, yet very private. Entertainer’s delight. Close to shopping, restaurants, and colleges. Less than a mile from soccer fields and dog parks. One of a kind very special home that has been particularly meticulously cared for by a contractor that builds custom homes. Don’t miss out on this one, this house will not be on the market long.
RATIO Current Price By Calculated SqFt
252.36
Showing Requirements
Appointment Only, Call Owner, See Remarks
Status Change Timestamp
2024-08-14T17:45:59.000Z
Tax Legal Description
WATERSIDE ESTATES PH 1 48/100 LOT 53
Total Acreage
0 to less than 1/4
Universal Property Id
US-12095-N-172331223000530-R-N
Unparsed Address
10524 DERRINGER DR
Utilities
Cable Available, Cable Connected, Electricity Available, Electricity Connected
























