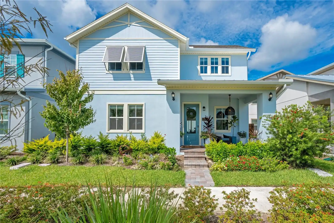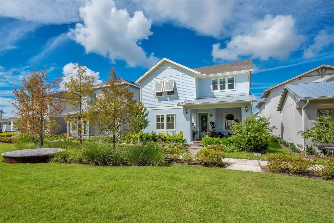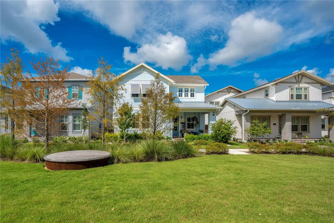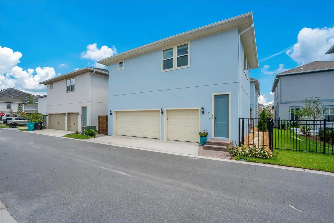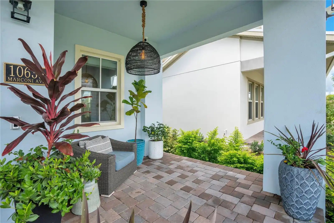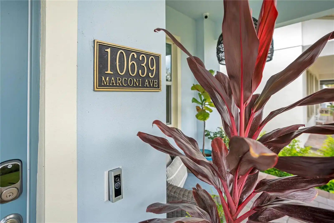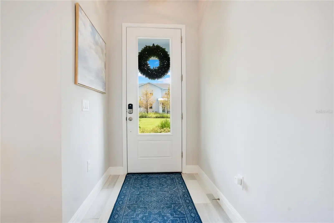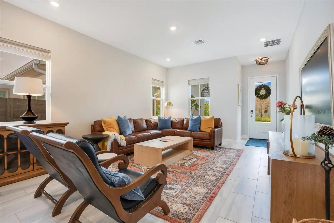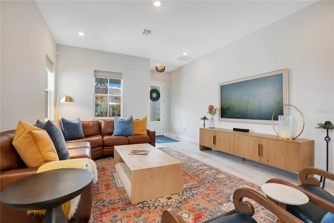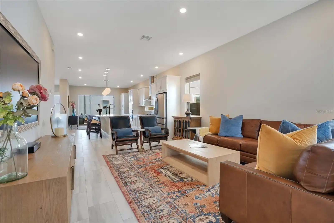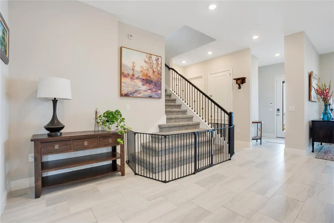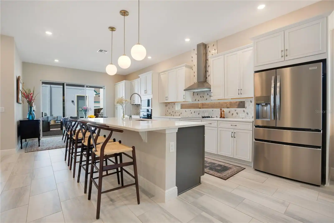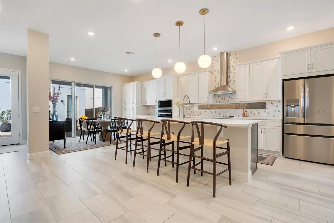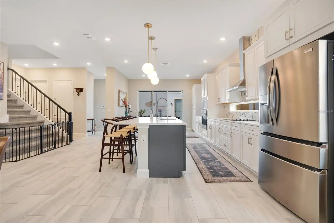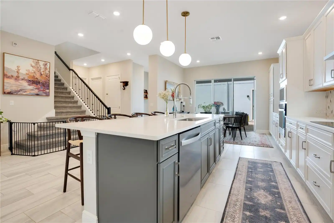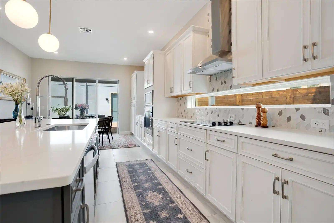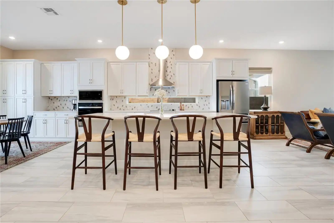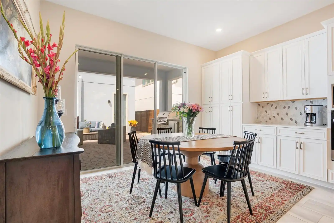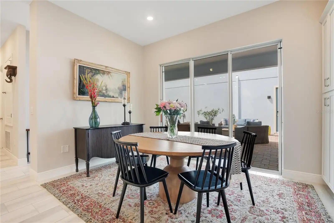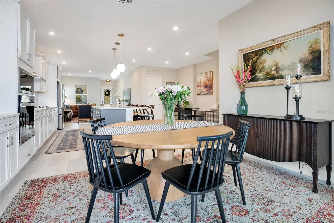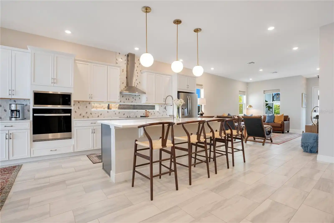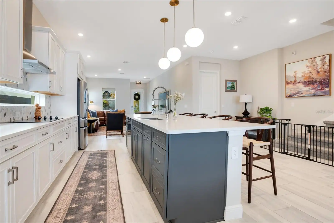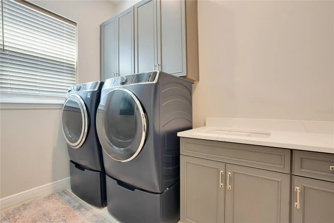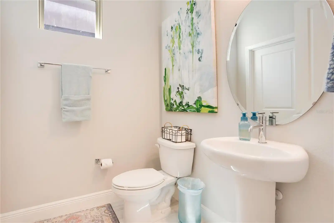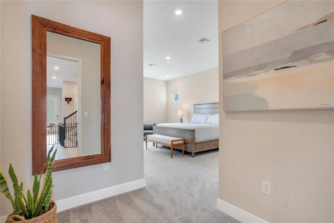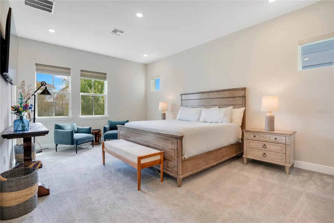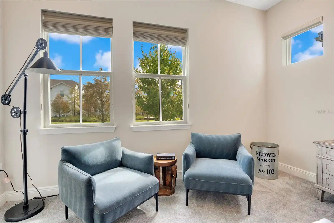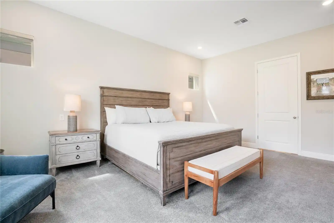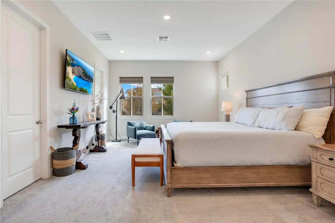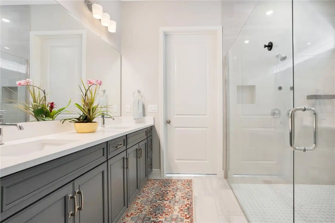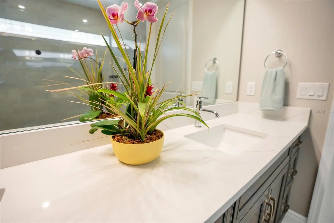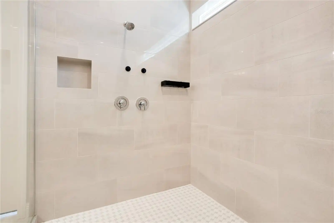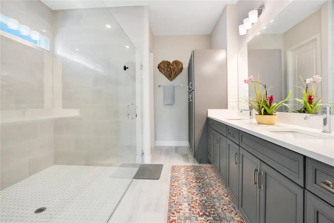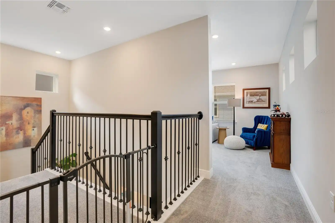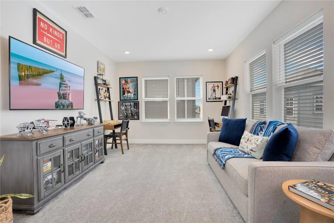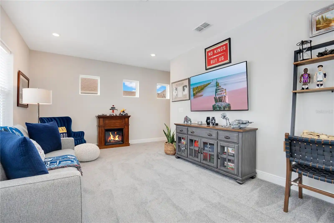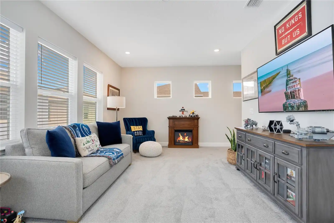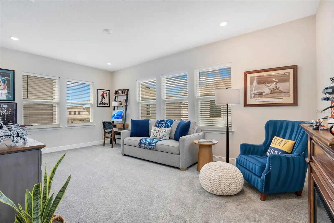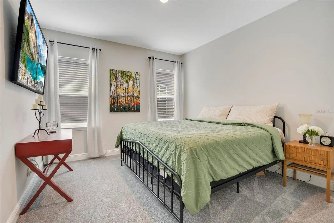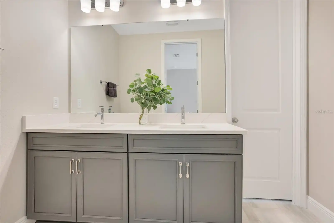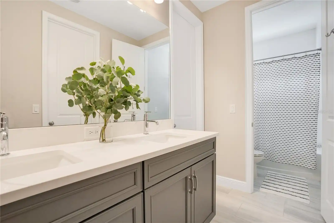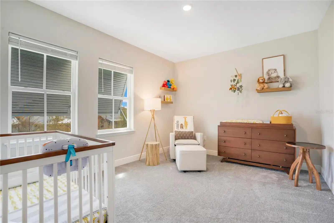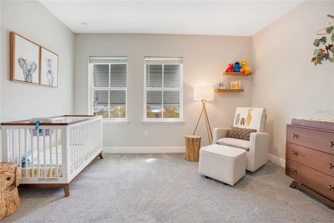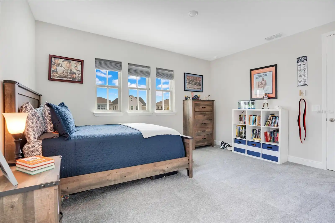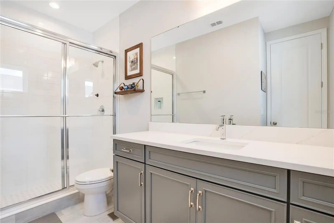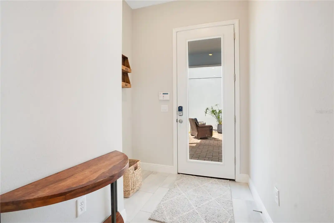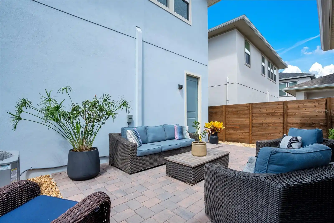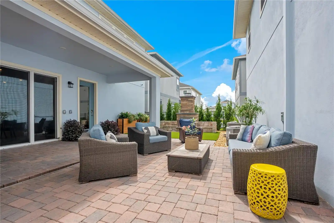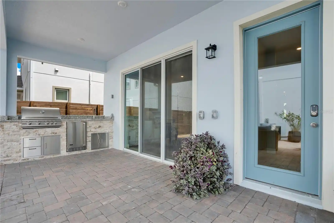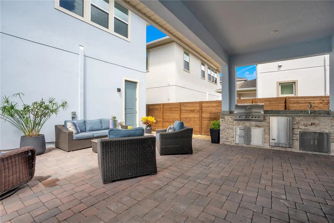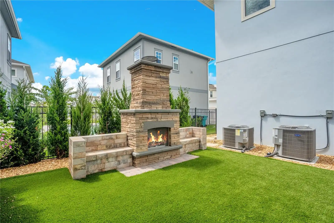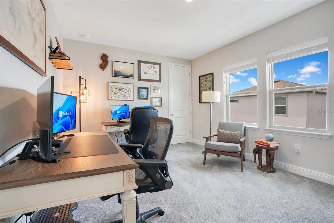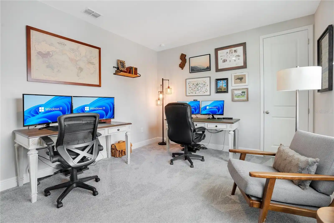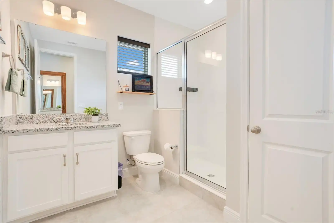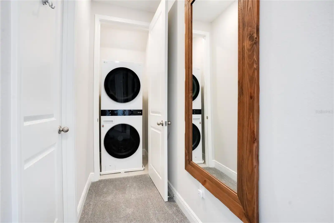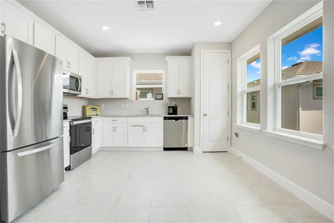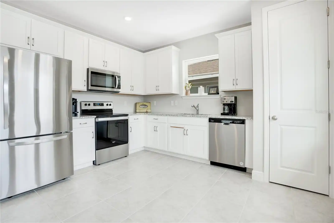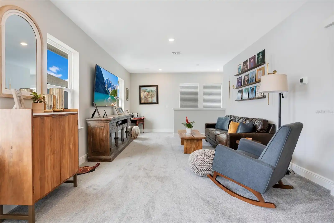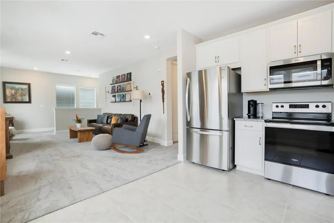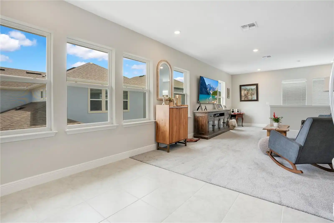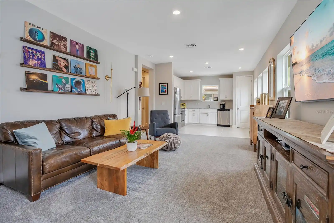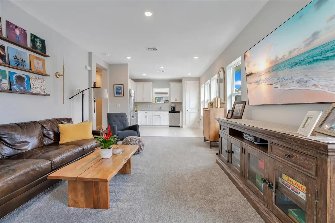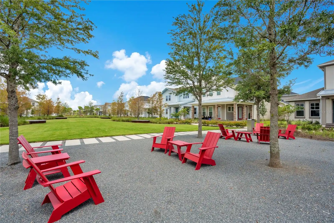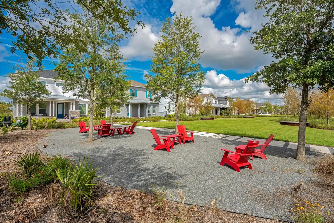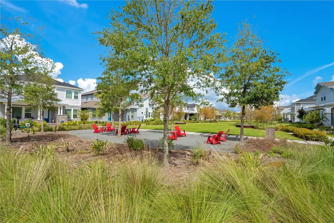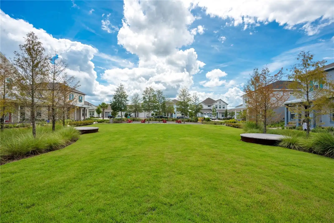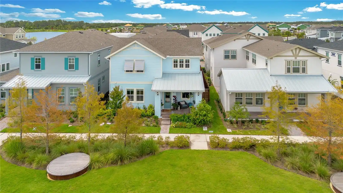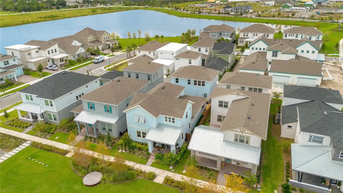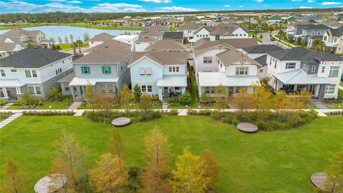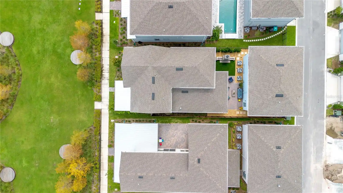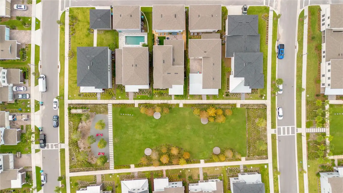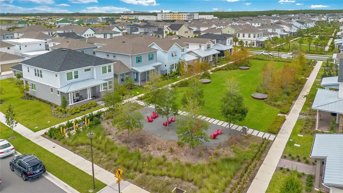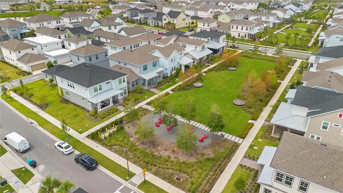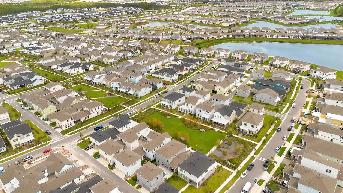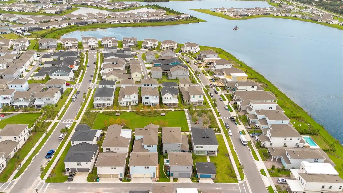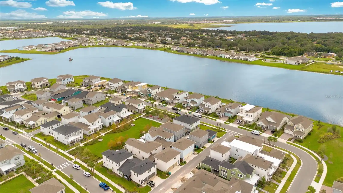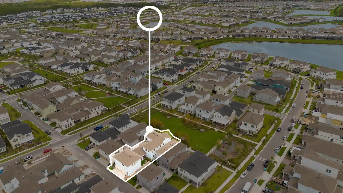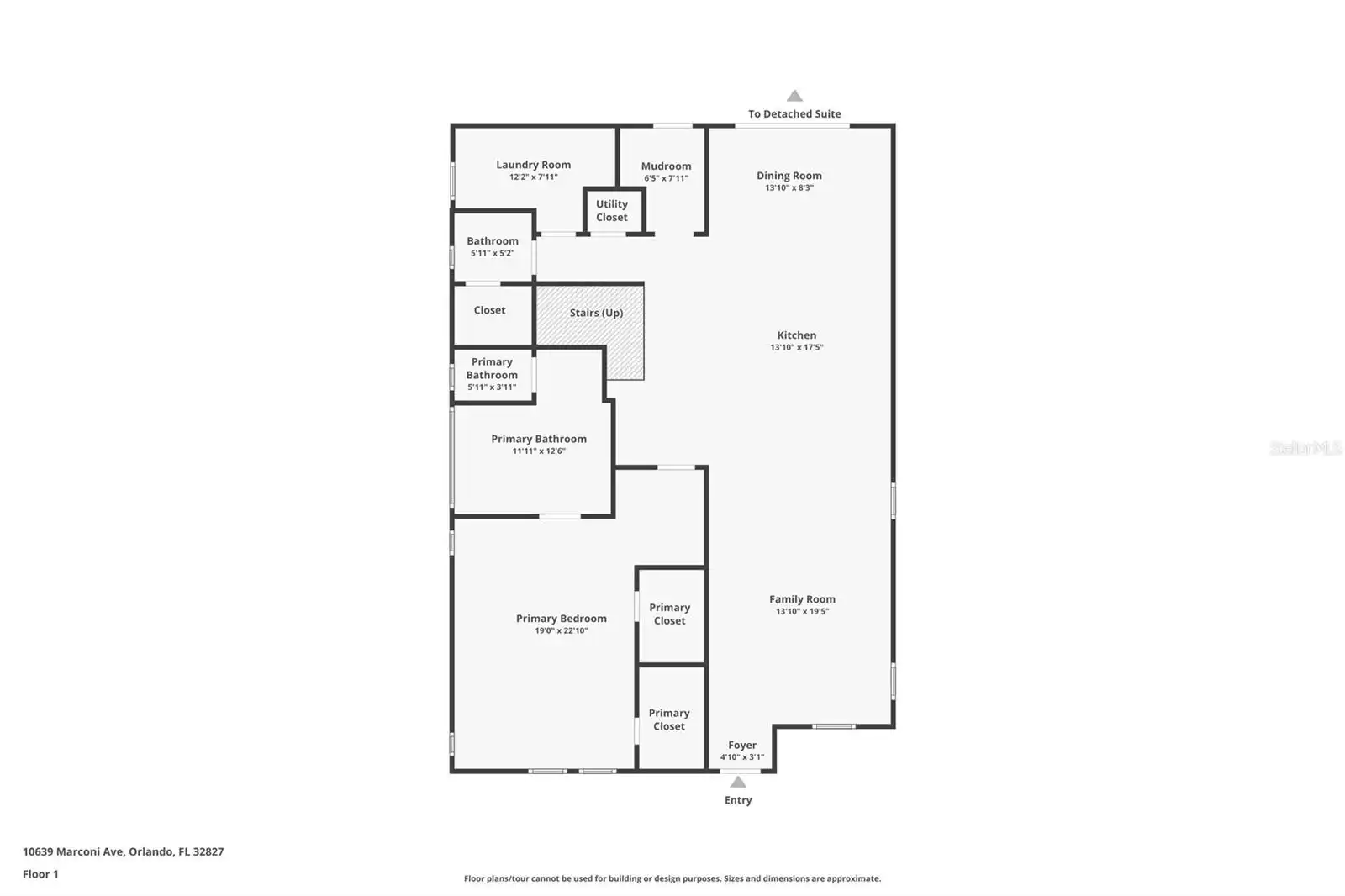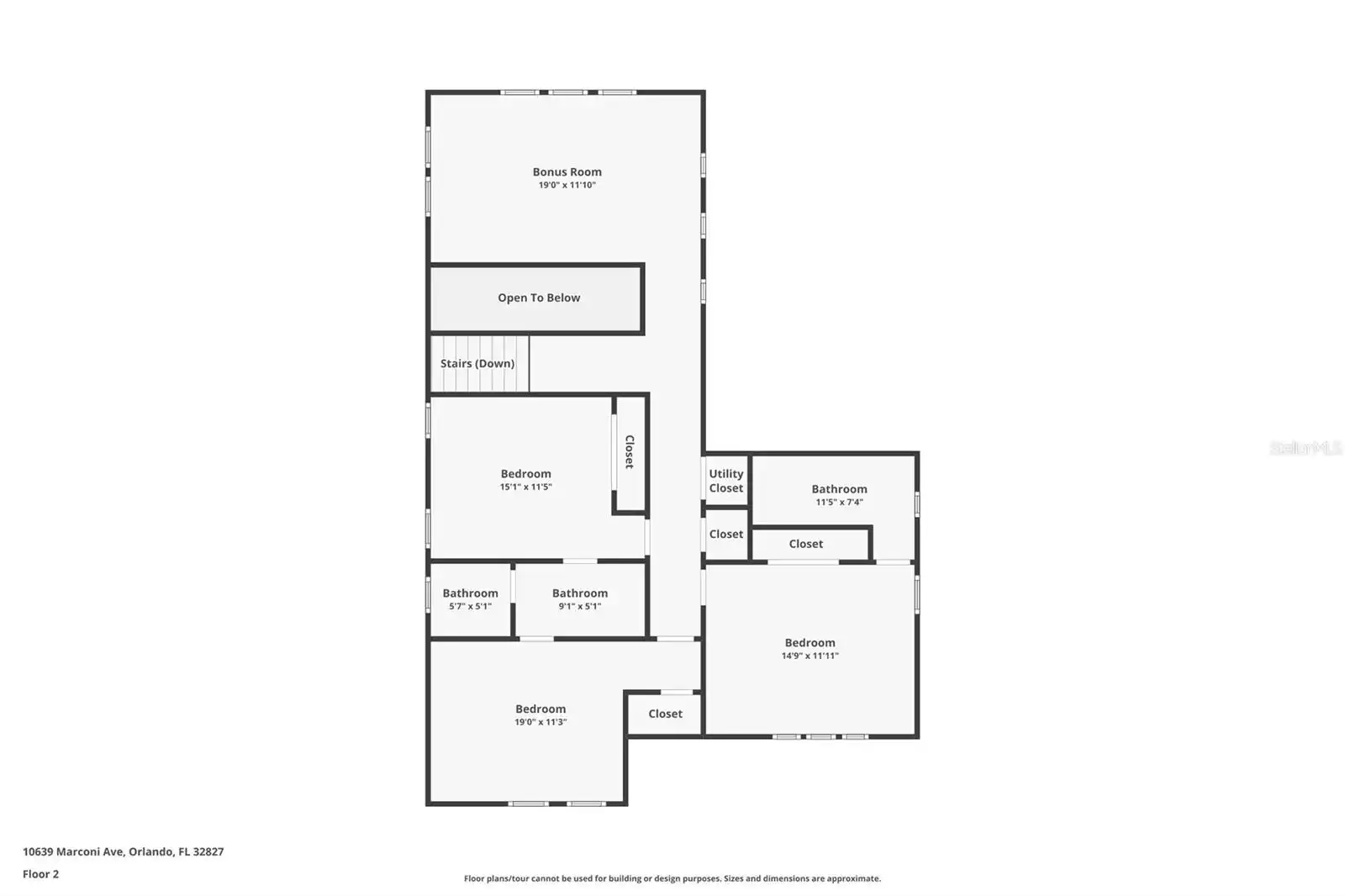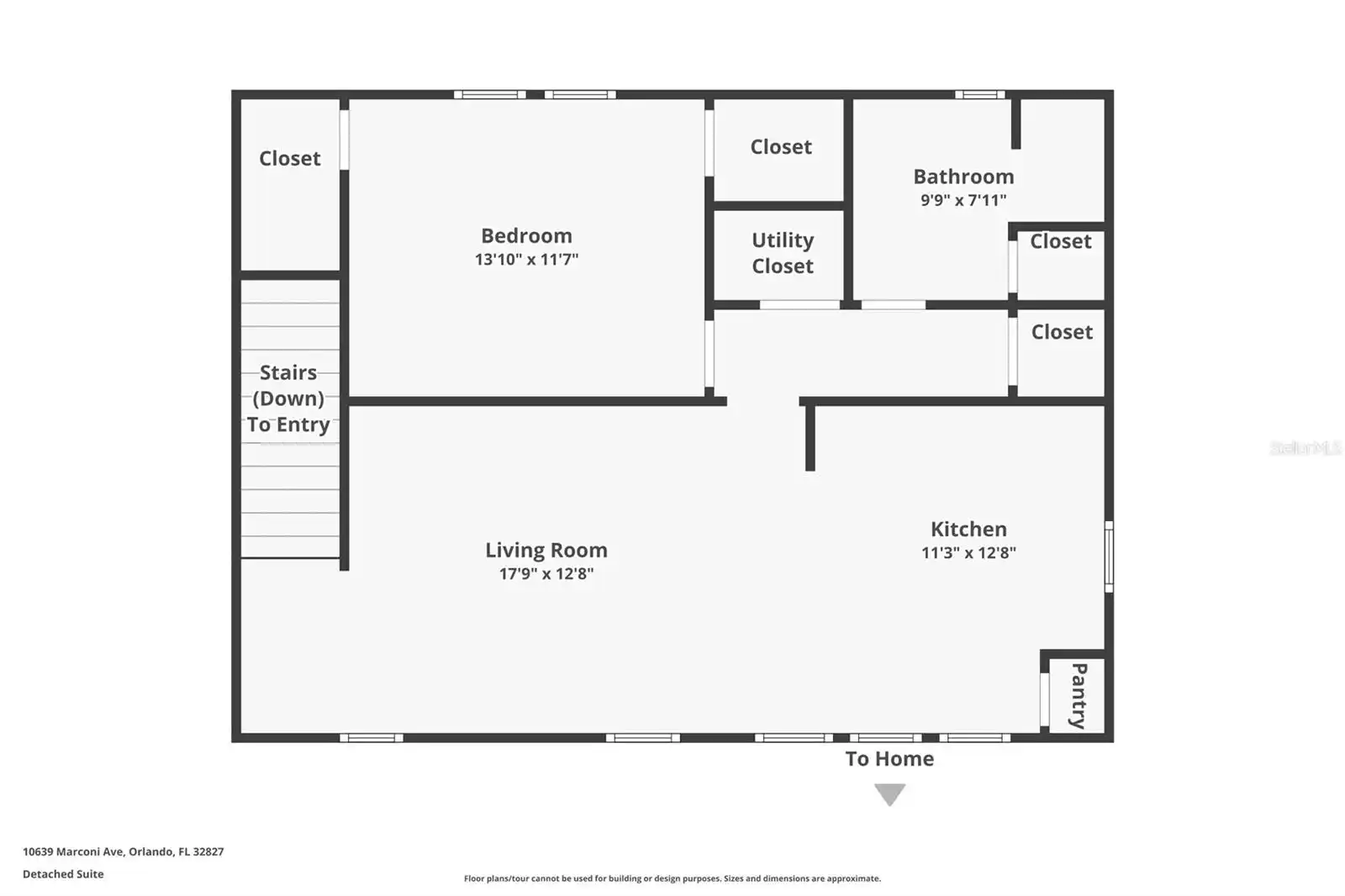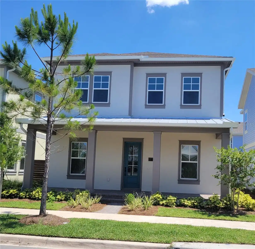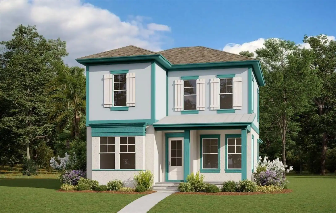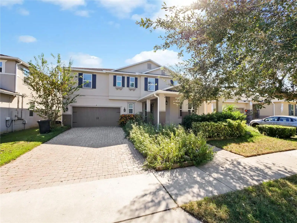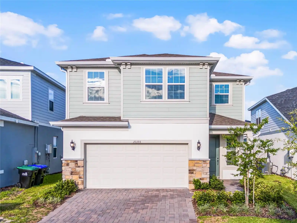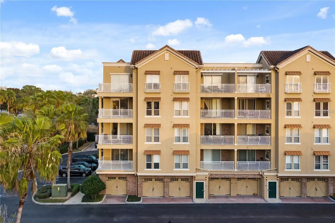Additional Information
Additional Lease Restrictions
Please review HOA rules and covenants and verify with HOA.
Additional Parcels YN
false
Additional Rooms
Garage Apartment
Appliances
Disposal, Dryer, Freezer, Microwave, Range, Range Hood, Refrigerator, Washer
Approval Process
Please review HOA rules and covenants and verify with HOA
Architectural Style
Craftsman
Association Email
Bryan.Merced@tavistock.com
Association Fee Frequency
Quarterly
Association Fee Includes
Cable TV, Pool, Internet, Maintenance Grounds
Association Fee Requirement
Required
Association URL
https://www.laureateparkhoa.com/
Building Area Source
Public Records
Building Area Total Srch SqM
485.98
Building Area Units
Square Feet
Calculated List Price By Calculated SqFt
255.79
Community Features
Deed Restrictions, Fitness Center, Park, Playground, Pool, Sidewalks, Tennis Courts
Construction Materials
Block, Stucco
Cumulative Days On Market
54
Elementary School
Laureate Park Elementary
Exterior Features
Outdoor Kitchen, Rain Gutters, Sidewalk, Sprinkler Metered
Fencing
Fenced, Other, Wood
Fireplace Features
Masonry, Outside, Stone, Wood Burning
Flood Zone Date
2018-06-20
Flood Zone Panel
12095C0650G
Flooring
Carpet, Ceramic Tile, Tile
Green Water Conservation
Drip Irrigation, Irrigation-Reclaimed Water
High School
Lake Nona High
Interior Features
Eat-in Kitchen, High Ceilings, Open Floorplan, Primary Bedroom Main Floor, Solid Surface Counters, Thermostat, Walk-In Closet(s)
Internet Address Display YN
true
Internet Automated Valuation Display YN
true
Internet Consumer Comment YN
true
Internet Entire Listing Display YN
true
Laundry Features
Inside, Laundry Room
Living Area Source
Builder
Living Area Units
Square Feet
Lot Size Dimensions
45x120
Lot Size Square Meters
502
Modification Timestamp
2024-11-07T22:20:07.693Z
Num Of Own Years Prior To Lease
1
Other Structures
Guest House, Other, Outdoor Kitchen
Parcel Number
31-24-31-4846-01-530
Patio And Porch Features
Covered, Front Porch, Rear Porch
Pet Restrictions
Please verify with HOA
Planned Unit Development YN
1
Previous List Price
1008000
Price Change Timestamp
2024-11-07T22:18:52.000Z
Public Remarks
The pinnacle of Florida Lifestyle is Laureate Park of Lake Nona. Central Florida’s hub for food and fun! Laureate Park is the culmination of many days and nights spent dreaming of a better future and a way to break the monotony of the typical live, work, play community in the exclusive Lake Nona area. Presenting this unbelievable value, with almost $100, 000 in upgrades after the homeowner closed in late December of 2023! 5 bedroom, 4 1/2 bathrooms, 3 Car Garage with alley access all the room for cars and weekend toys. Above your garage is a 910 sq ft complete studio apartment/ mother-in-law suite! Make this your own private office or as an added rental income space. For the main house; the first level you are greeted with an open floor plan boasting your family room, gourmet kitchen and dining area. Added cabinet space in the kitchen is a chef paradise with a island used for cooking or entertainment for your guests. The massive owners suite is on the first level with a luxurious master ensuite bathroom. The second level makes maximum use of the space with a huge loft, alongside large bedrooms....no more rock-paper-scissors for the best room. The private fenced in outdoor area is an oasis with an added outdoor kitchen and an inviting Bordeaux Fireplace adding the warmth needed after a hard days work sipping on a glass of wine. This isn't just a house, it's a lifestyle upgrade!
RATIO Current Price By Calculated SqFt
255.79
Road Surface Type
Asphalt, Paved
Security Features
Security System, Security System Owned, Smoke Detector(s)
Showing Requirements
Appointment Only, See Remarks, ShowingTime
Status Change Timestamp
2024-09-14T04:07:29.000Z
Tax Legal Description
LAUREATE PARK PARCEL N-3 PHASE 2 107/135LOT 153
Tax Other Annual Assessment Amount
1500
Total Acreage
0 to less than 1/4
Universal Property Id
US-12095-N-312431484601530-R-N
Unparsed Address
10639 MARCONI AVE
Utilities
Cable Connected, Electricity Connected, Sewer Connected, Water Connected
Window Features
ENERGY STAR Qualified Windows, Window Treatments
Years Of Owner Prior To Leasing Req YN
1
















































































