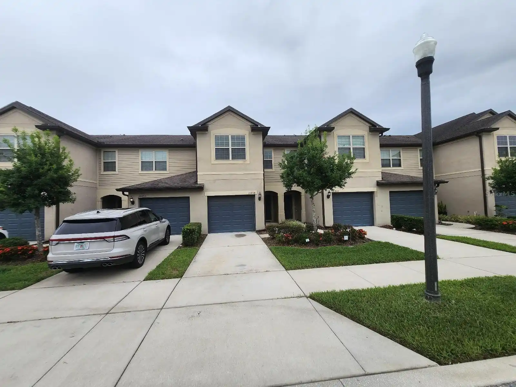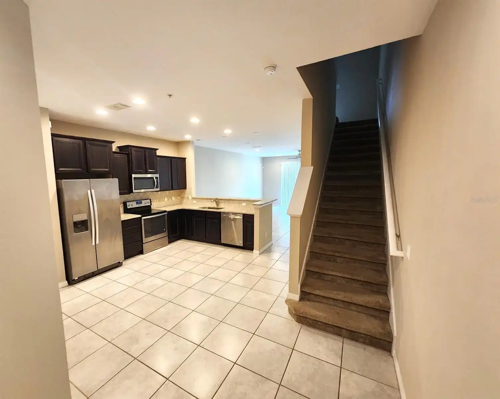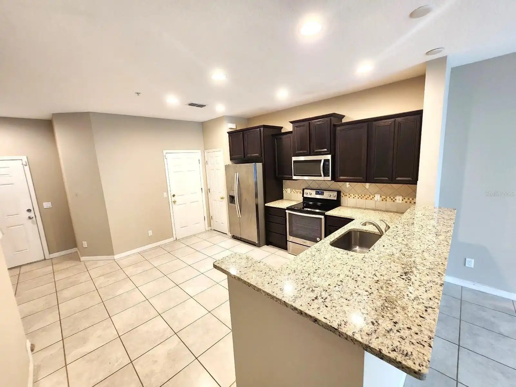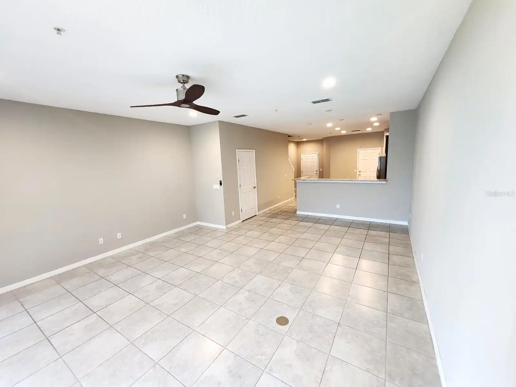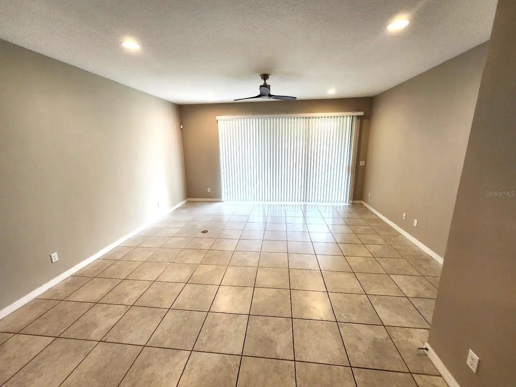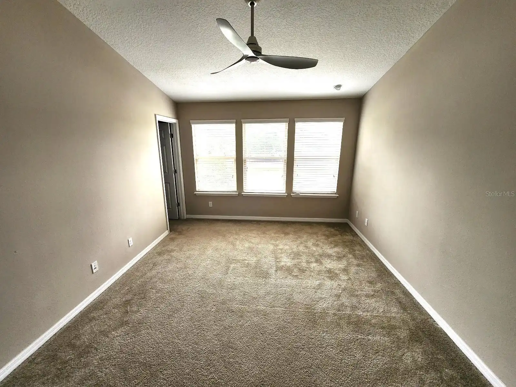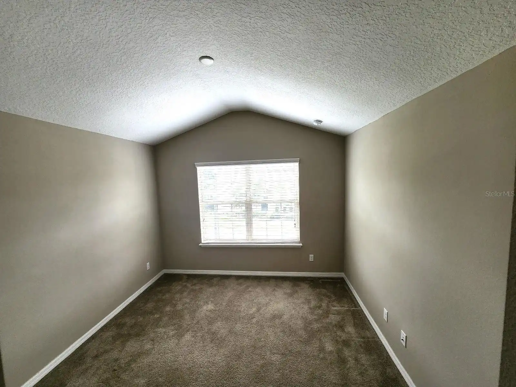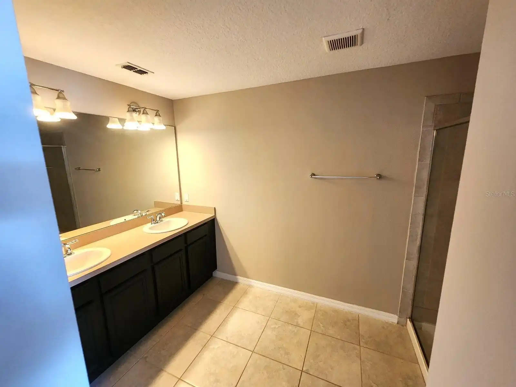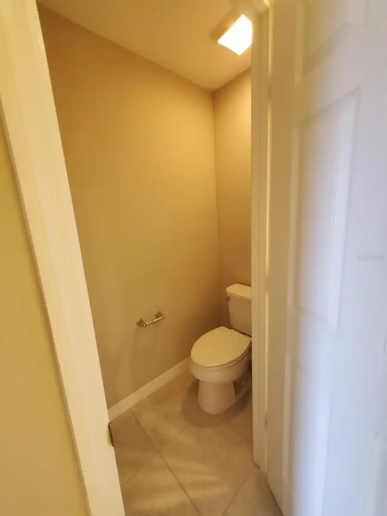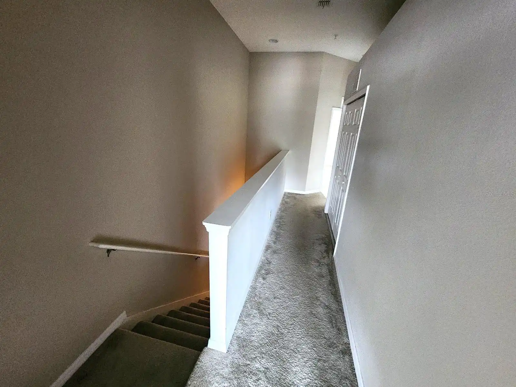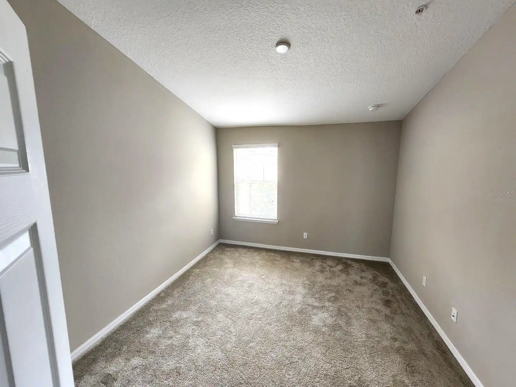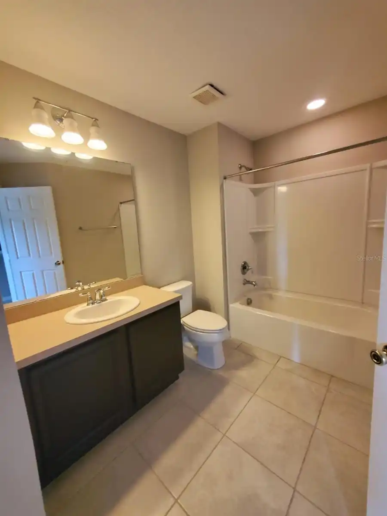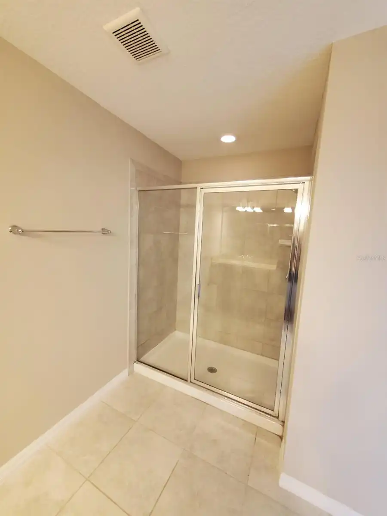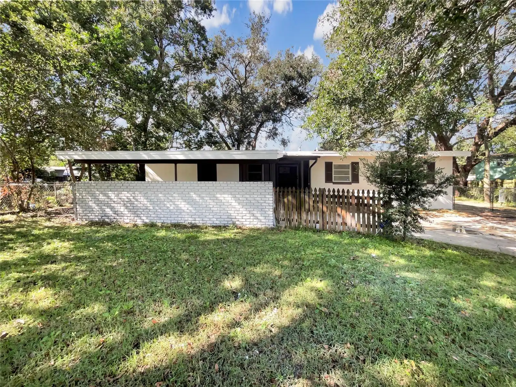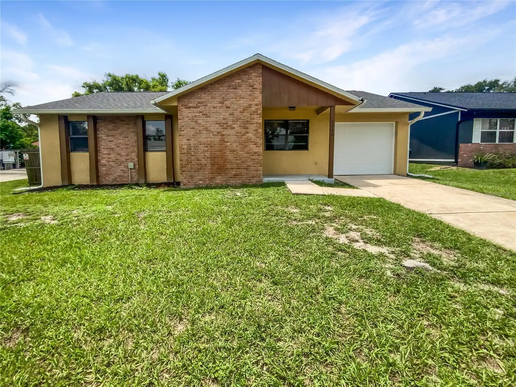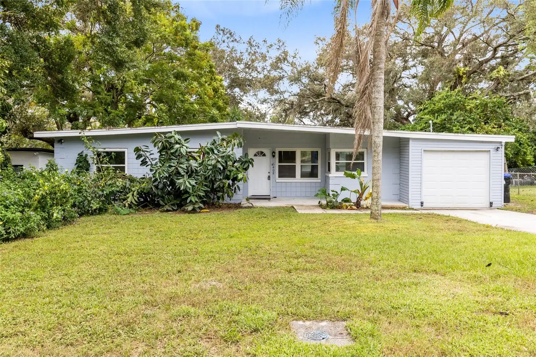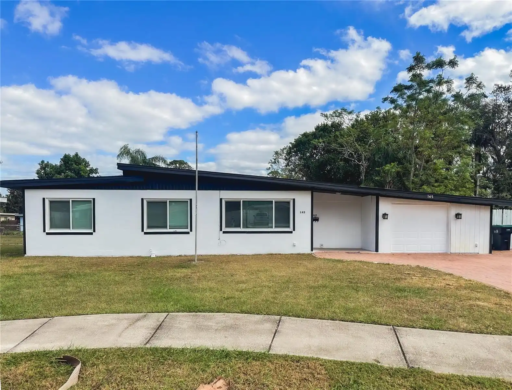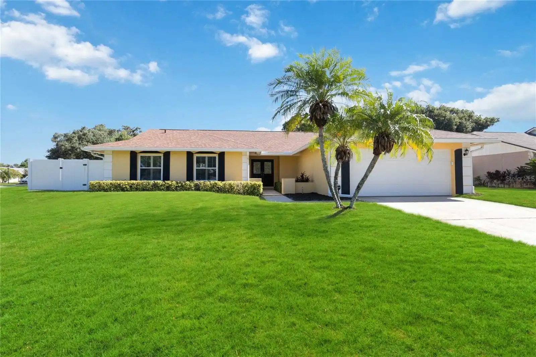Additional Information
Additional Lease Restrictions
buyer to verify with condo association
Additional Parcels YN
false
Alternate Key Folio Num
292413410200180
Appliances
Convection Oven, Cooktop, Dishwasher, Disposal, Electric Water Heater, Freezer, Ice Maker, Microwave, Range Hood, Refrigerator
Association Fee Frequency
Monthly
Association Fee Includes
Pool, Maintenance Structure, Maintenance Grounds, Maintenance, Management, Pest Control, Private Road, Recreational Facilities, Sewer, Trash, Water
Association Fee Requirement
Required
Association URL
www.empirehoa.com
Building Area Source
Owner
Building Area Total Srch SqM
38.28
Building Area Units
Square Feet
Calculated List Price By Calculated SqFt
224.16
Community Features
Gated Community - No Guard, Playground, Pool
Construction Materials
Brick, Stucco
Cumulative Days On Market
76
Elementary School
Wetherbee Elementary School
Foundation Details
Concrete Perimeter
High School
Cypress Creek High
Interior Features
High Ceilings, Kitchen/Family Room Combo, Living Room/Dining Room Combo, Open Floorplan, PrimaryBedroom Upstairs, Walk-In Closet(s)
Internet Address Display YN
true
Internet Automated Valuation Display YN
true
Internet Consumer Comment YN
false
Internet Entire Listing Display YN
true
Laundry Features
Laundry Room, Upper Level
Living Area Source
Public Records
Living Area Units
Square Feet
Middle Or Junior School
South Creek Middle
Modification Timestamp
2024-11-21T22:52:07.553Z
Parcel Number
13-24-29-4102-00-180
Pet Restrictions
buyer to verify with condo association
Pet Size
Extra Large (101+ Lbs.)
Previous List Price
348000
Price Change Timestamp
2024-11-21T22:51:19.000Z
Public Remarks
BIG PRICE DROP!! Spacious 3br Townhouse in a Gated Community. In close proximity and easy access to the Orlando International Airport, Lake Nona medical city an Abundance of Shopping and Dining options. Easy Access to the Turnpike, SR 417 and the Beachline Expressway SR 528. 10 mins from Lake Nona and 20 mins from Downtown Orlando. Beautiful kitchen with backsplash and granite countertops. Large kitchen sink and dishwasher included. Downstairs features 18"Ceramic tile kitchen with 42" Dark Woods Cabinets , Granite counters and Stainless Appliances , Upstairs is a spacious Master retreat with vaulted ceiling, walk in closet and bathroom with Dual sink vanity. Two additional Bedrooms , one also vaulted ceiling and a Laundry closet are also situated on the second floor. Large living room opens to a patio. One car Garage with entry into the kitchen. Community pool and playground available.
RATIO Current Price By Calculated SqFt
224.16
Realtor Info
As-Is, List Agent is Related to Owner
Showing Requirements
Call Before Showing, Gate Code Required, See Remarks
Status Change Timestamp
2024-09-06T16:04:15.000Z
Tax Legal Description
JACKSON PARK 2 CONDOMINIUM PHASE 11 20170287731 UNIT 18
Total Acreage
0 to less than 1/4
Universal Property Id
US-12095-N-132429410200180-S-18
Unparsed Address
10859 CORSICAN ST #18
Utilities
BB/HS Internet Available, Electricity Available, Electricity Connected, Water Available, Water Connected













