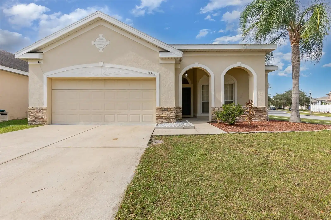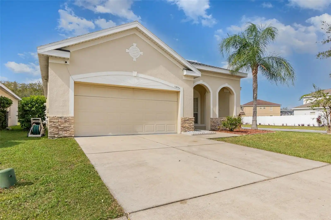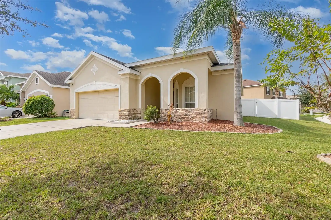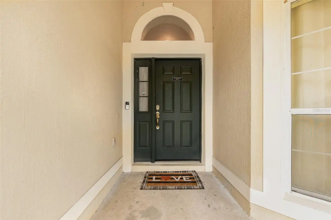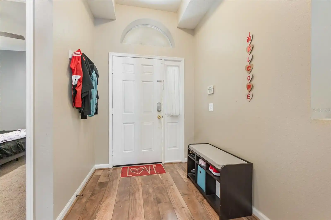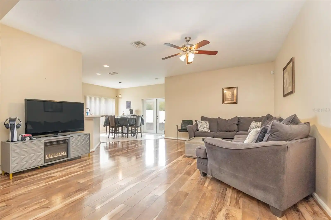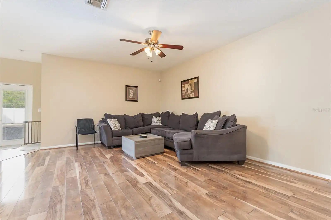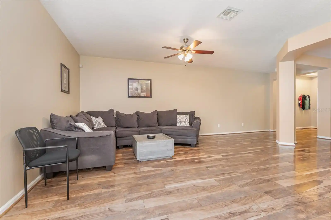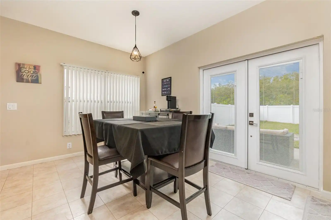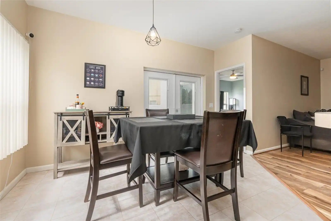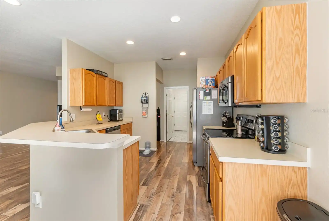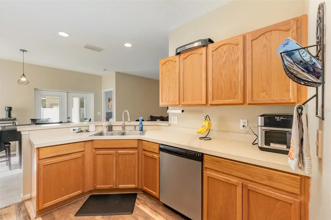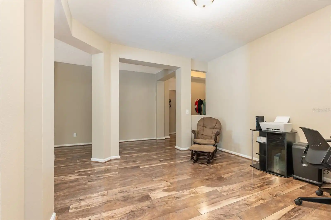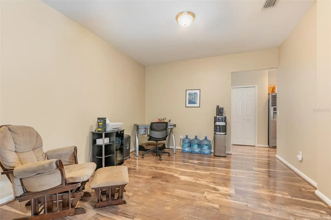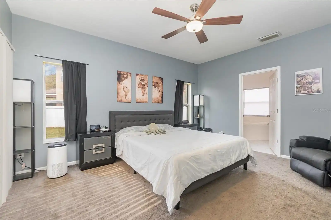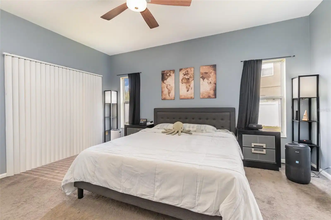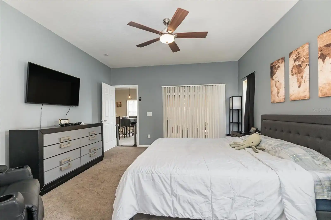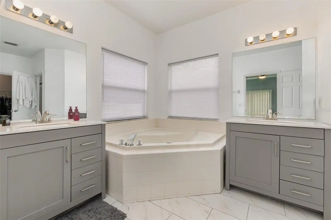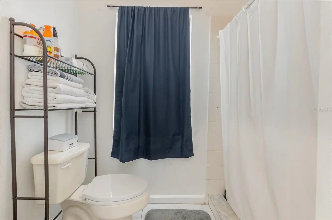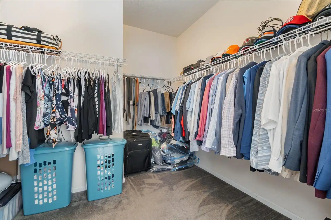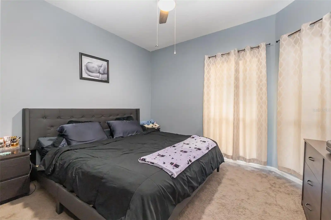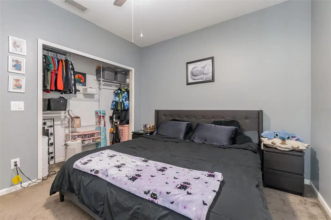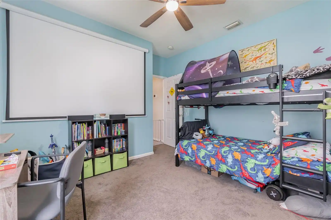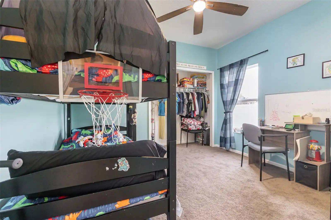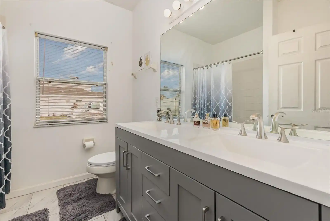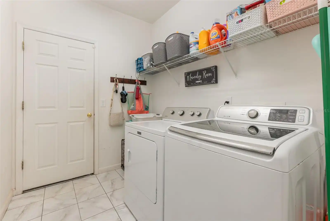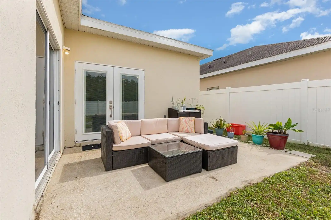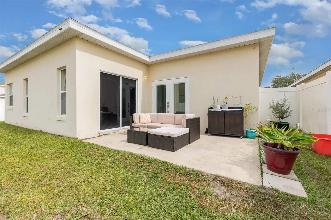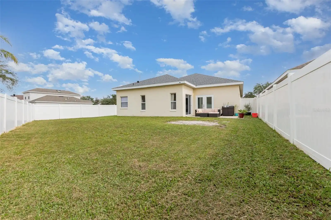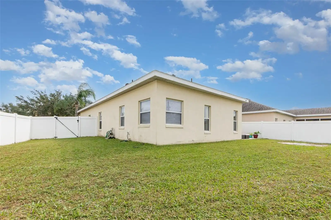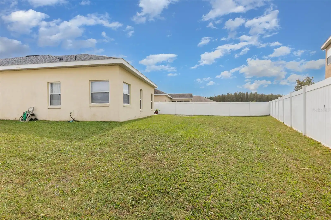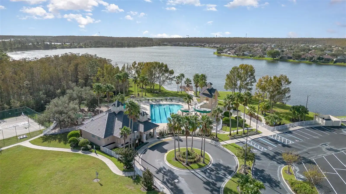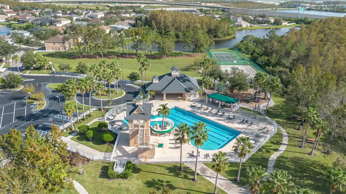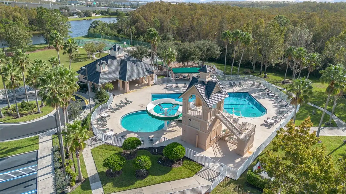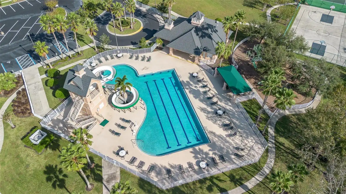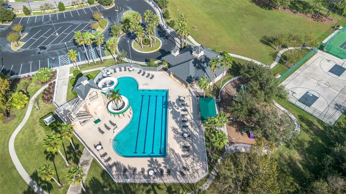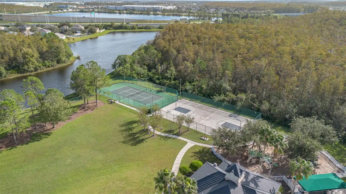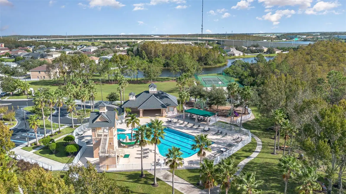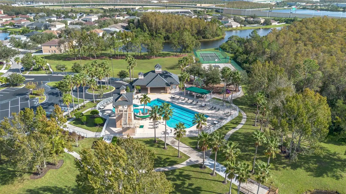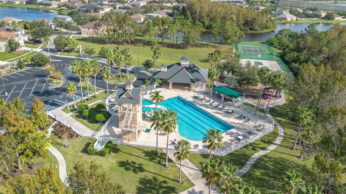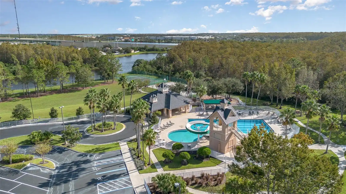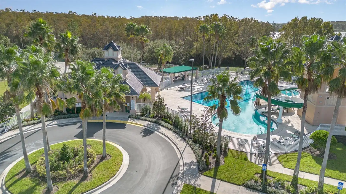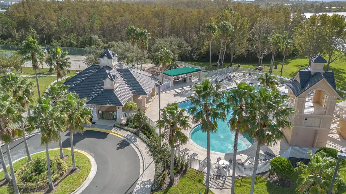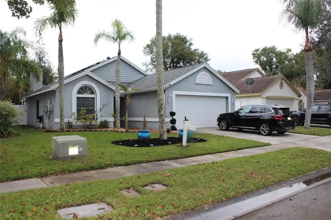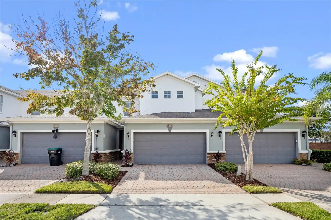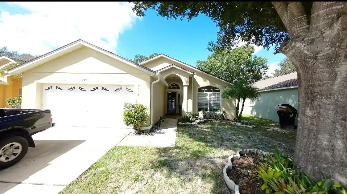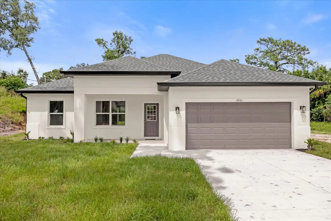Additional Information
Additional Lease Restrictions
Buyer to verify all restrictions.
Additional Parcels YN
false
Alternate Key Folio Num
292426266800240
Appliances
Dishwasher, Disposal, Dryer, Electric Water Heater, Microwave, Range, Refrigerator, Washer
Association Amenities
Basketball Court, Clubhouse, Pool, Tennis Court(s)
Association Email
407-705-2190
Association Fee Frequency
Semi-Annually
Association Fee Includes
Pool, Maintenance Grounds, Recreational Facilities
Association Fee Requirement
Required
Building Area Source
Public Records
Building Area Total Srch SqM
223.15
Building Area Units
Square Feet
Calculated List Price By Calculated SqFt
232.87
Construction Materials
Stucco
Contract Status
Inspections
Cumulative Days On Market
12
Disclosures
HOA/PUD/Condo Disclosure, Other Disclosures, Seller Property Disclosure
Expected Closing Date
2024-12-13T00:00:00.000
Exterior Features
French Doors, Irrigation System, Sidewalk, Sliding Doors
Flood Zone Date
2009-09-25
Flood Zone Panel
12095C0610F
Flooring
Carpet, Laminate, Vinyl
Interior Features
Ceiling Fans(s), Eat-in Kitchen, High Ceilings, Kitchen/Family Room Combo, Open Floorplan, Primary Bedroom Main Floor, Walk-In Closet(s)
Internet Address Display YN
true
Internet Automated Valuation Display YN
true
Internet Consumer Comment YN
true
Internet Entire Listing Display YN
true
Laundry Features
Inside, Laundry Room
List AOR
Pinellas Suncoast
Living Area Source
Public Records
Living Area Units
Square Feet
Lot Features
Corner Lot, Cul-De-Sac, Irregular Lot
Lot Size Square Meters
742
Modification Timestamp
2024-11-14T16:36:08.822Z
Parcel Number
26-24-29-2668-00-240
Patio And Porch Features
Covered, Front Porch, Patio
Pet Restrictions
Buyer to verify all restrictions.
Property Attached YN
false
Public Remarks
Under contract-accepting backup offers. Beautiful home on a corner lot in a prime central location! Complete with a new roof (2023) and large privacy fenced backyard, this is everything you have been searching for both inside and out. The open floorplan is perfect for entertaining or everyday living with a large living room that flows into the eat-in kitchen and a formal dining room that could easily serve as a home office or playroom to accommodate all of your family’s needs! Retreat to the primary bedroom and unwind after a long day in the luxurious en-suite bathroom with an oversized corner tub, separate vanities, and a separate walk-in shower. Located in Falcon Trace, you can enjoy a multitude of community amenities including a pool with water slide, clubhouse, sport courts, and a boat ramp! All just minutes from the airport, Florida Mall, and all your favorite Orlando attractions. You don’t want to miss this one, schedule your showing today!
Purchase Contract Date
2024-11-12
RATIO Current Price By Calculated SqFt
232.87
Showing Requirements
Lockbox, ShowingTime
Status Change Timestamp
2024-11-14T16:35:22.000Z
Tax Legal Description
FALCON TRACE UT 6 49/5 LOT 24
Tax Other Annual Assessment Amount
420
Total Acreage
0 to less than 1/4
Universal Property Id
US-12095-N-262429266800240-R-N
Unparsed Address
10954 PRAIRIE HAWK DR
Utilities
Electricity Connected, Sewer Connected, Water Connected











































