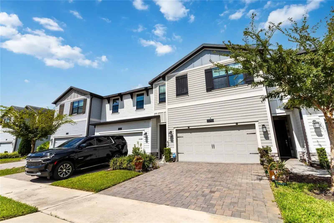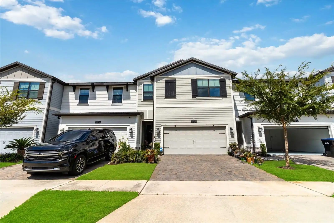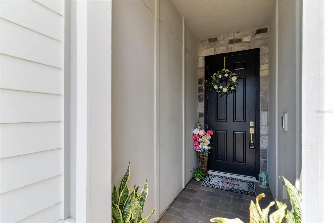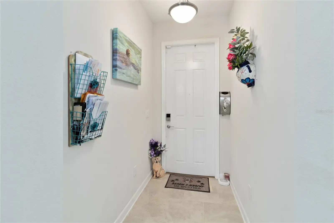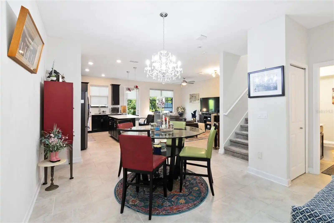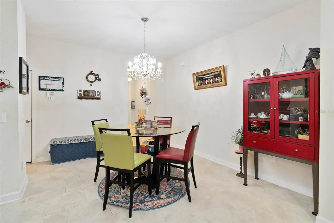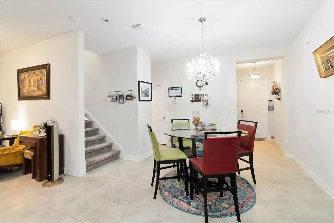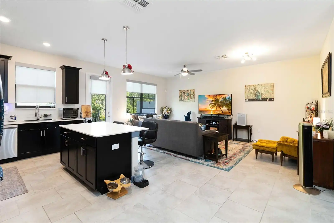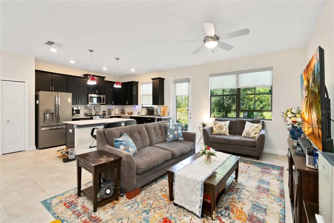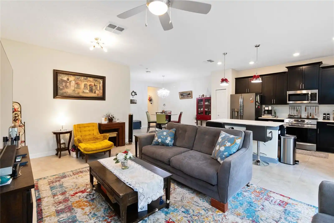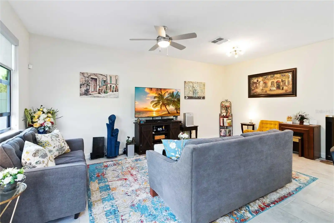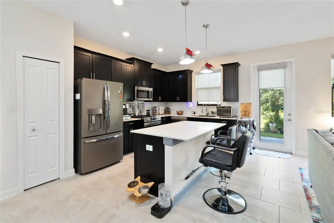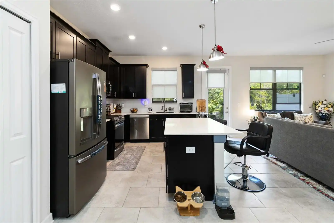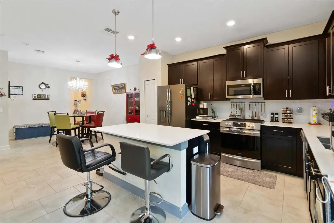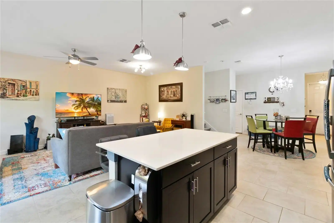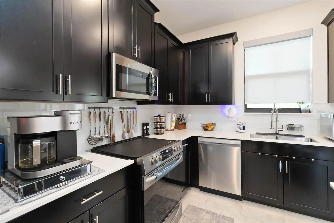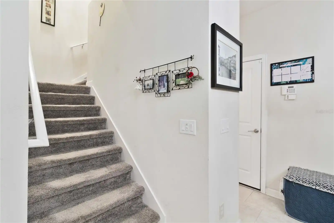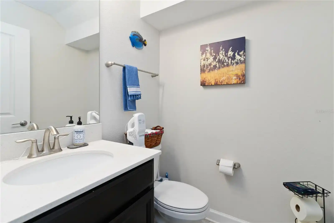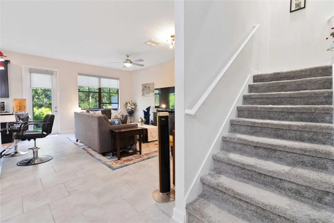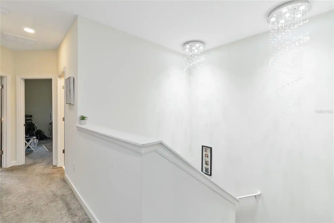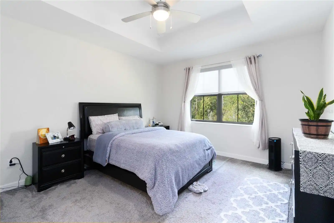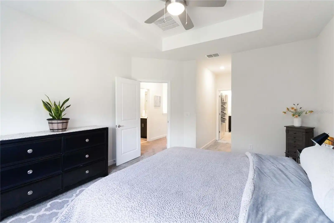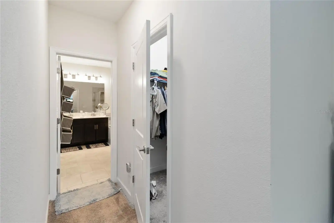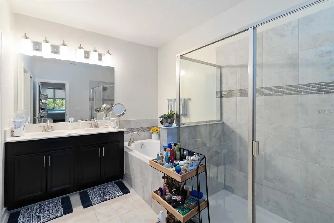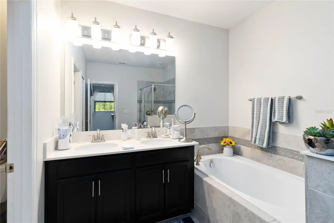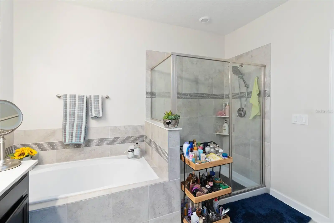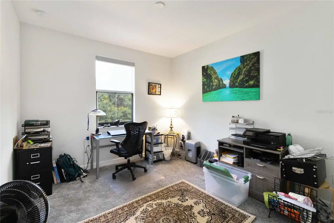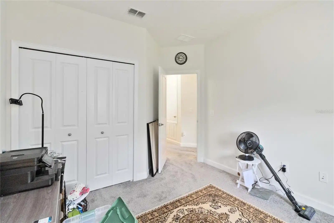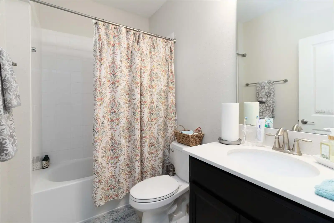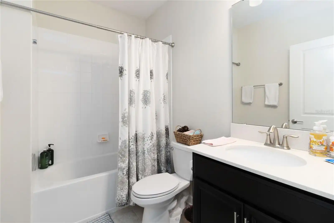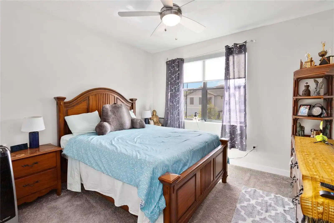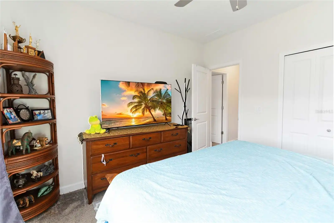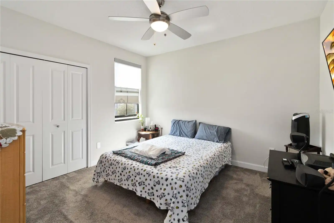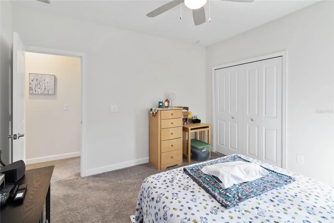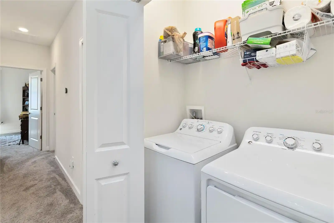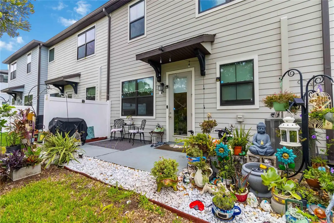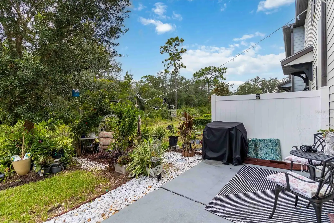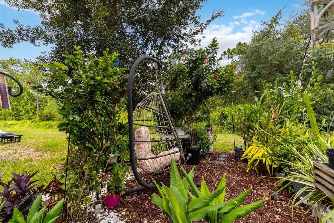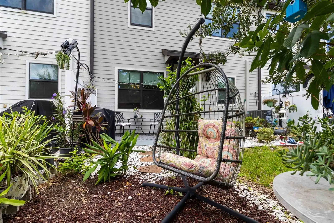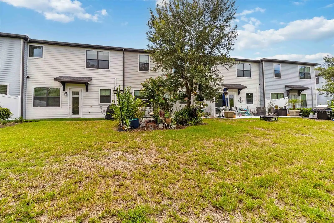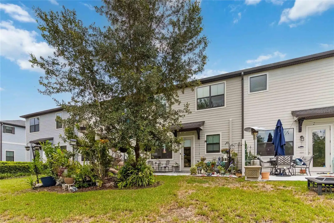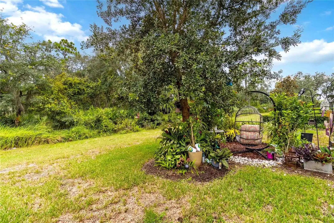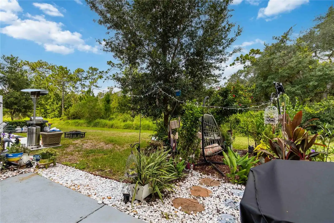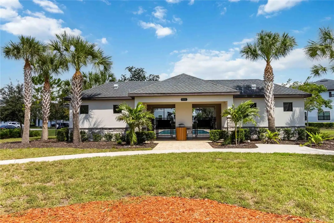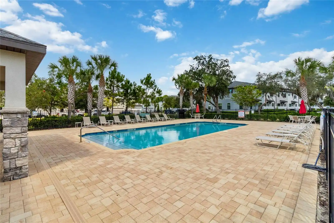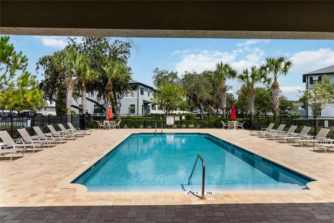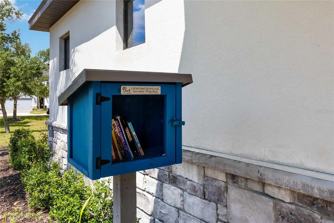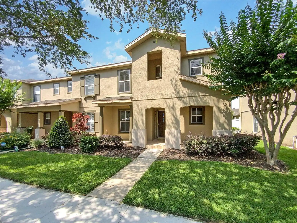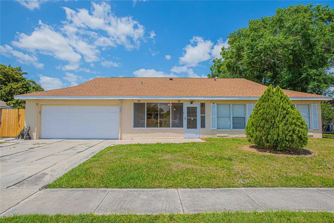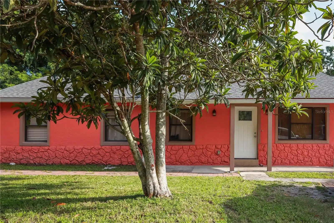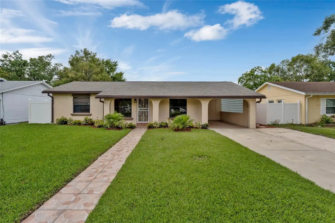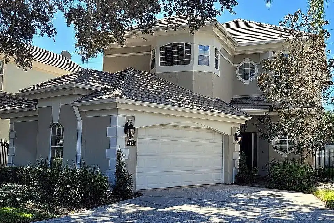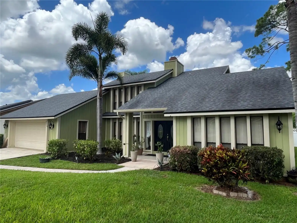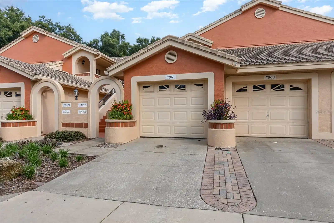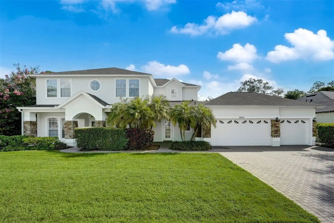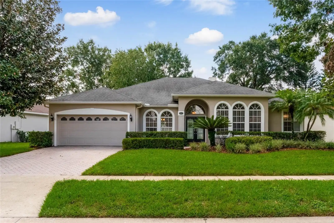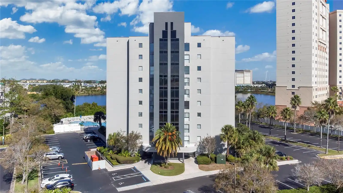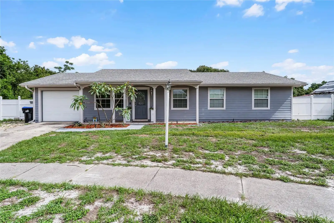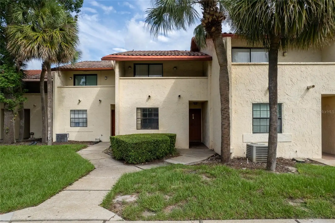Additional Information
Additional Lease Restrictions
NONE
Additional Parcels YN
false
Additional Rooms
Inside Utility
Alternate Key Folio Num
312410901500420
Appliances
Dishwasher, Disposal, Dryer, Electric Water Heater, Microwave, Range, Refrigerator, Washer, Water Filtration System
Architectural Style
Contemporary, Traditional
Association Amenities
Playground, Pool, Trail(s), Vehicle Restrictions
Association Email
gabrielm@sigmgmt.com
Association Fee Frequency
Monthly
Association Fee Includes
Common Area Taxes, Escrow Reserves Fund, Maintenance Structure, Maintenance Grounds, Pool
Association Fee Requirement
Required
Building Area Source
Builder
Building Area Total Srch SqM
229.47
Building Area Units
Square Feet
Building Name Number
11048
Calculated List Price By Calculated SqFt
221.08
Community Features
Community Mailbox, Deed Restrictions, Playground, Pool, Sidewalks
Construction Materials
Cement Siding, ICFs (Insulated Concrete Forms), Stucco, Wood Frame
Contract Status
Appraisal, Financing, Inspections
Cumulative Days On Market
17
Disclosures
Seller Property Disclosure
Elementary School
Moss Park Elementary
Expected Closing Date
2024-09-30T00:00:00.000
Exterior Features
Irrigation System, Rain Gutters, Sidewalk
Flooring
Carpet, Ceramic Tile
Interior Features
Ceiling Fans(s), Eat-in Kitchen, High Ceilings, In Wall Pest System, Kitchen/Family Room Combo, Open Floorplan, PrimaryBedroom Upstairs, Solid Wood Cabinets, Split Bedroom, Stone Counters, Tray Ceiling(s), Vaulted Ceiling(s), Walk-In Closet(s)
Internet Address Display YN
true
Internet Automated Valuation Display YN
true
Internet Consumer Comment YN
true
Internet Entire Listing Display YN
true
Living Area Source
Builder
Living Area Units
Square Feet
Lot Size Square Meters
252
Middle Or Junior School
Innovation Middle School
Modification Timestamp
2024-08-28T12:16:07.718Z
Parcel Number
10-24-31-9015-00-420
Patio And Porch Features
Patio, Rear Porch
Pet Restrictions
Check with HOA for restrictions.
Previous List Price
437500
Price Change Timestamp
2024-08-25T20:09:27.000Z
Property Condition
Completed
Public Remarks
Under contract-accepting backup offers. The Trails at Moss Park is a beautiful community located near Lake Nona. This community has a pool, playground area and lots of walking trails. This is a 4 bedroom, 3.5 bath, 2 car garage upgraded townhome. When you enter the home there are vaulted ceilings and an open floor plan. The foyer opens to a gorgeous kitchen which includes a new upgraded stove, dishwasher and microwave. The kitchen cabinets are 42 inches tall complimented by crown molding. In the center of the kitchen is a large quartz Island and matching quartz counter tops. You have a formal dining room and a nice sized great room which includes a half bath downstairs. All of your bedrooms are located upstairs which is carpet throughout. In the garage you have three nice storage racks mounted on the ceiling. There also is a water purification system which is an awesome upgrade. The back brick paved patio has been upgraded in size to a 16 by 8. The owners have beautifully landscaped the front and back of the town home. Inside you have your Alexa and Ring Bell at your front door! This location is approximately 15 minutes to the Airport five minutes to shopping, restaurants and schools. One hour to several beaches.
Purchase Contract Date
2024-08-28
RATIO Current Price By Calculated SqFt
221.08
Realtor Info
As-Is, Brochure Available, Floor Plan Available, Sign
Showing Requirements
Call Before Showing, Call Listing Agent
Status Change Timestamp
2024-08-28T12:15:10.000Z
Tax Legal Description
TRAILS AT MOSS PARK 93/21 LOT 42
Total Acreage
0 to less than 1/4
Universal Property Id
US-12095-N-102431901500420-R-N
Unparsed Address
11048 WHISTLING PINE WAY
Utilities
Cable Available, Electricity Available, Sewer Connected, Sprinkler Recycled, Street Lights, Water Connected
Vegetation
Mature Landscaping, Trees/Landscaped
Window Features
Double Pane Windows















































