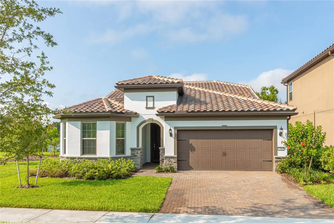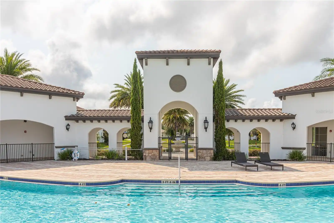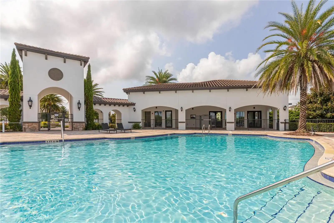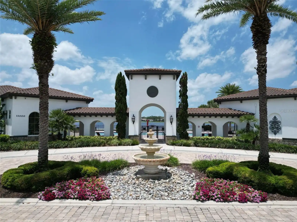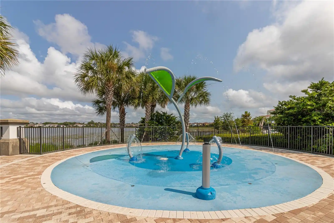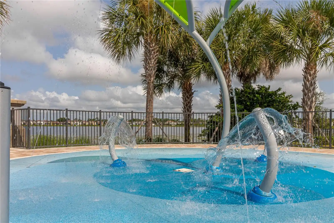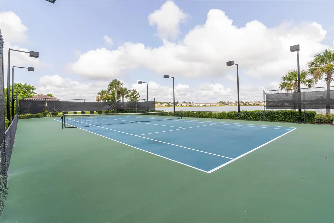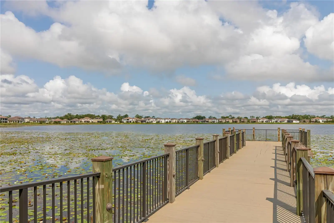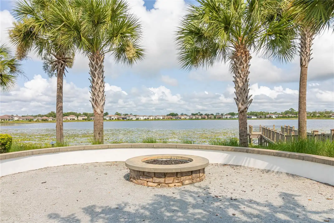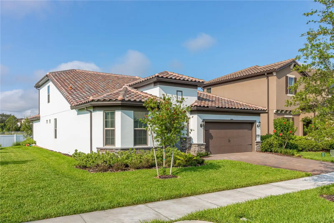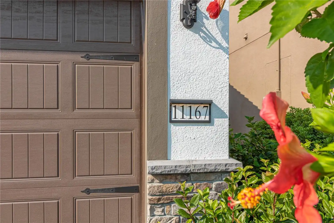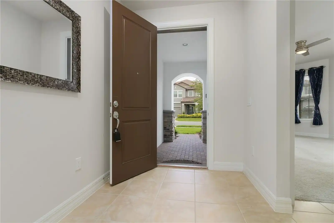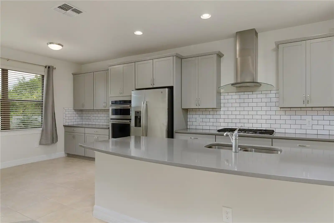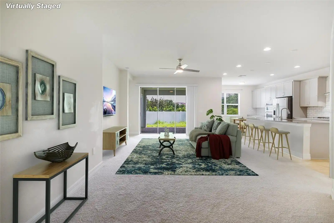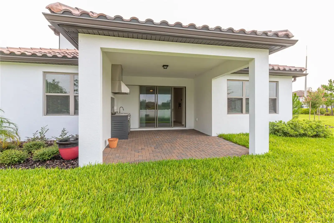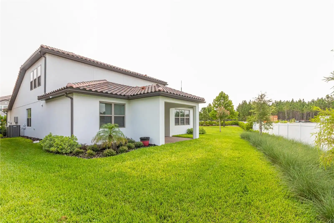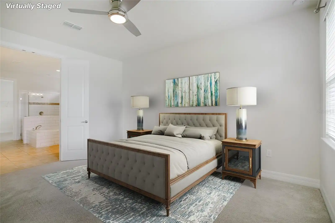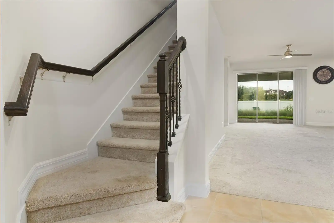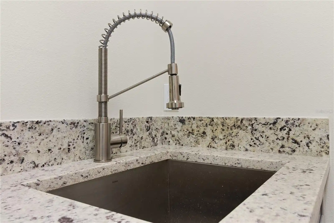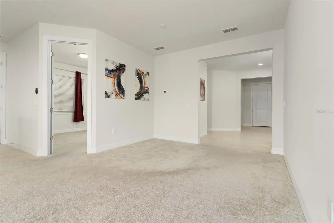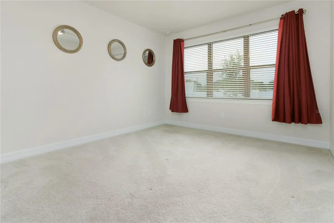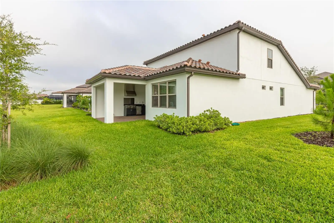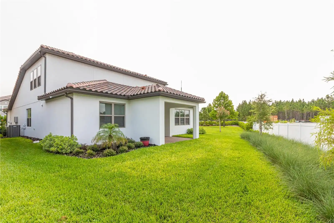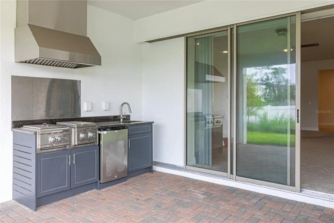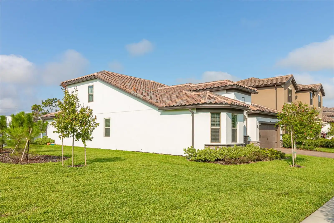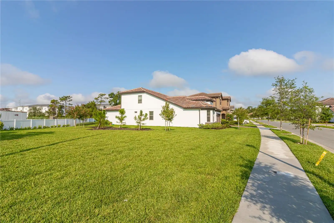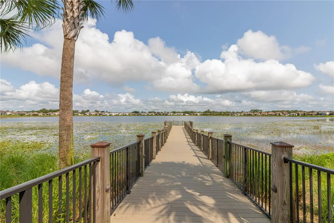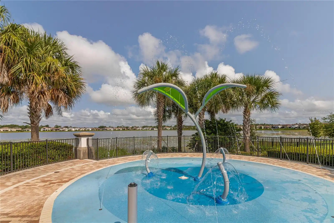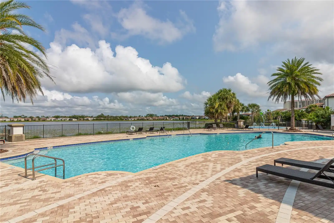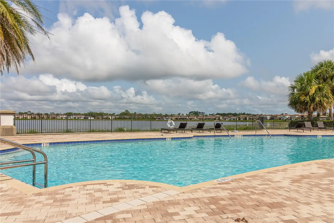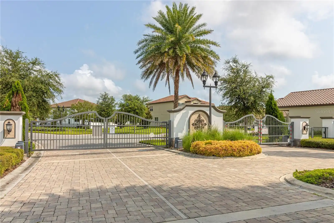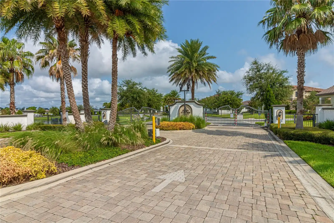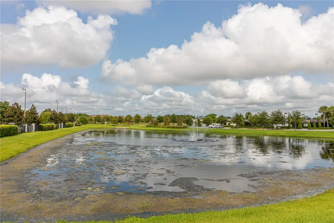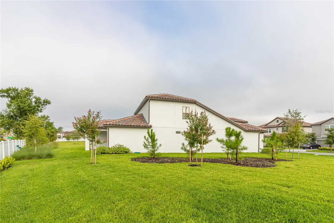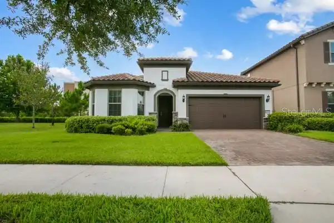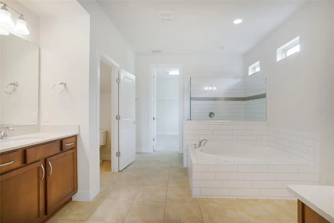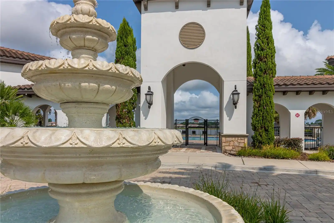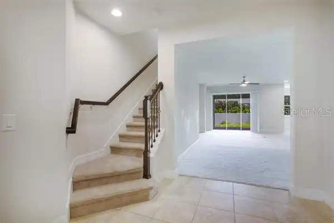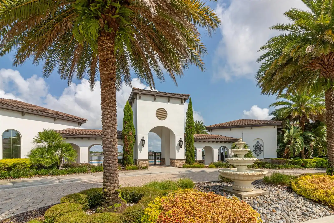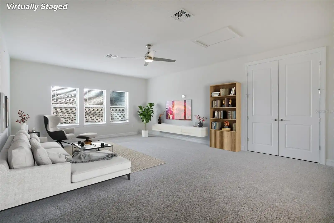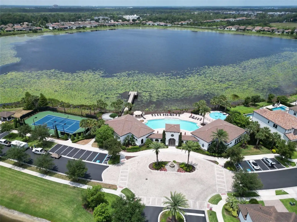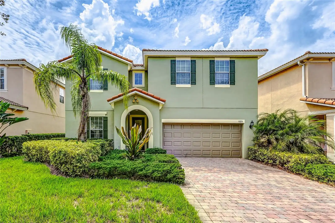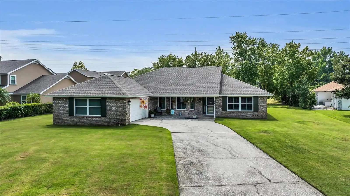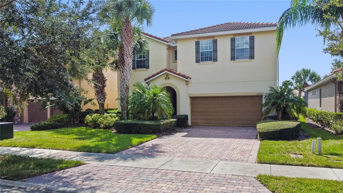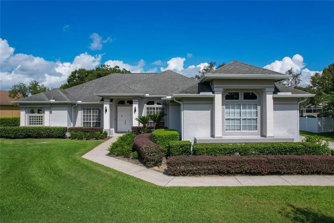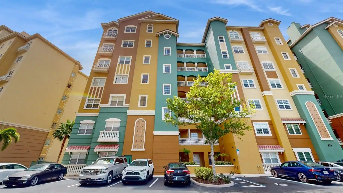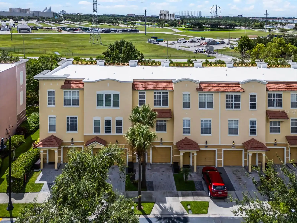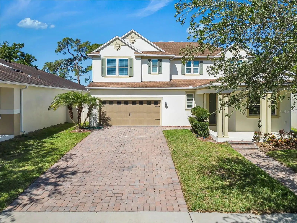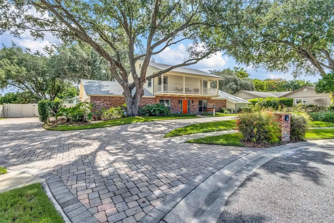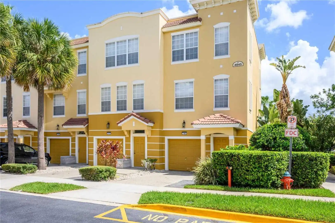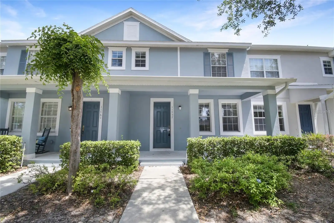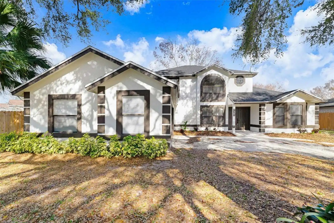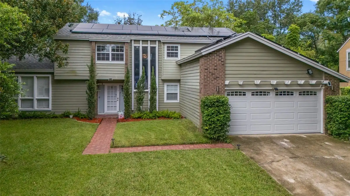Additional Information
Additional Lease Restrictions
Please check with home owner association
Additional Parcels Description
15-24-28-7777-01-760
Additional Parcels YN
false
Additional Rooms
Den/Library/Office, Family Room
Appliances
Dishwasher, Disposal, Dryer, Electric Water Heater, Freezer, Microwave, Range Hood, Trash Compactor
Approval Process
Pleaase check with HOA
Architectural Style
Mediterranean
Association Amenities
Fitness Center, Gated, Pool, Tennis Court(s)
Association Approval Required YN
1
Association Email
jakob@MyBeaconManagement.com
Association Fee Frequency
Monthly
Association Fee Includes
Pool, Recreational Facilities
Association Fee Requirement
Required
Association URL
beaconcm.vmsclientonline.com
Building Area Source
Public Records
Building Area Total Srch SqM
261.43
Building Area Units
Square Feet
Calculated List Price By Calculated SqFt
328.71
Community Features
Fitness Center, Pool, Tennis Courts
Construction Materials
Block
Cumulative Days On Market
67
Currency Monthly Rent Amount
4000.00
Disclosures
HOA/PUD/Condo Disclosure, Seller Property Disclosure
Elementary School
Sand Lake Elem
Exterior Features
Garden, Irrigation System, Lighting, Outdoor Grill, Private Mailbox, Sliding Doors
Flooring
Carpet, Ceramic Tile
Heating
Central, Electric, Natural Gas
High School
Dr. Phillips High
Interior Features
Ceiling Fans(s)
Internet Address Display YN
true
Internet Automated Valuation Display YN
true
Internet Consumer Comment YN
false
Internet Entire Listing Display YN
true
Laundry Features
Laundry Room
Living Area Source
Public Records
Living Area Units
Square Feet
Lot Size Dimensions
6, 376 SqFt / 592 SqM
Lot Size Square Meters
592
Middle Or Junior School
Southwest Middle
Modification Timestamp
2024-10-06T21:05:15.650Z
Parcel Number
15-24-28-7777-01-760
Patio And Porch Features
Porch
Pet Restrictions
Pet Restrictions:Pleasec Confirm with HOA for restrictions.
Pets Allowed
Breed Restrictions
Previous List Price
955000
Price Change Timestamp
2024-09-15T00:01:10.000Z
Property Condition
Completed
Public Remarks
Four bedroom (plus loft), three and a half bath, two-story Mediterranean-inspired luxury home with outdoor kitchen. Situated between Walt Disney World and Universal Studios, Ruby Lake is a fully maintained, gated-entry community whose amenities include a resort-style pool, clubhouse, fitness center, splash park, tennis courts, fire pit, pier with firework viewing. The area is renowned for its outstanding schools and wide selection of shopping and dining nearby including the Orlando Vineland Premium Outlets and Restaurant Row. The Proximity to major highways and attractions ensures that you're never far away from the Magic of Orlando. Gourmet kitchen features stainless steel appliances, a built-in gas cooktop with hood, double oven/microwave combo, 42-inch shaker cabinets with crown molding subway and subway tile backsplash. A sleek, large island provides a gathering point in the room. The flex space of the kitchen is suitable for an office, play area, or nursery. The kitchen includes a breakfast nook and family room with sliding glass doors. Outside the sliding glass doors is an extended, covered lanai featuring a summer-kitchen with built in gas grill, affording plenty of space and functionality to entertain. On the first-floor are two suites and a guest room next to the kitchen (which can flex as a den or office). The Owner’s Suite faces the Lanai and has an ensuite bathroom with two separate vanities, considerable walk-in closet, an expansive glass walk-in shower, and a soaking tub. The second suite on the first level faces the entrance and has picturesque 3 panel windows. It features an ensuite with vanity, shower/tub combo and its own large walk-in closet. The laundry room and half bathroom are also found on the first floor with convenient access to the two-car garage. A winding staircase leads you to an additional bedroom with a full bath and a well-appointed loft, suitable as a second living space, game room, or media room.
RATIO Current Price By Calculated SqFt
328.71
Realtor Info
As-Is, Currently Leased, Docs Available
Road Responsibility
Public Maintained Road
Security Features
Gated Community, Smoke Detector(s)
Showing Requirements
Appointment Only, Call Listing Agent
Status Change Timestamp
2024-08-01T01:46:26.000Z
Tax Legal Description
RUBY LAKE - PHASE 2 93/10 LOT 176
Total Acreage
0 to less than 1/4
Universal Property Id
US-12095-N-152428777701760-R-N
Unparsed Address
11167 LEMON LAKE BLVD
Utilities
Natural Gas Available, Sprinkler Meter, Water Available, Water Connected
Vegetation
Trees/Landscaped









































