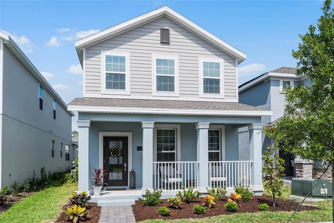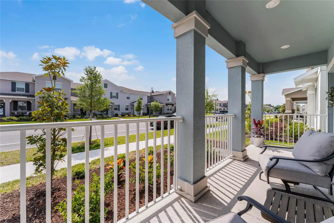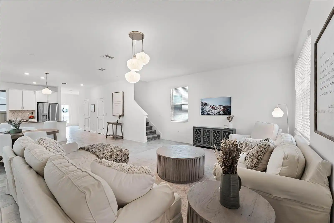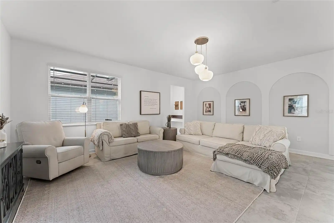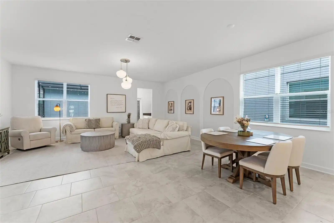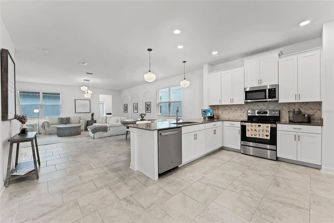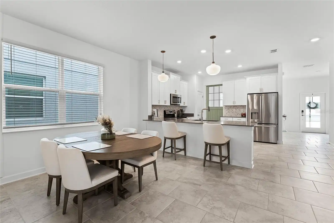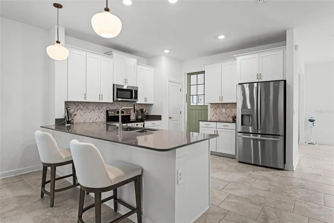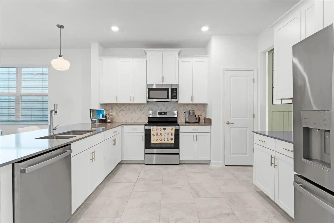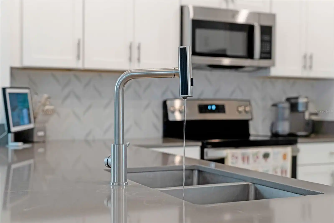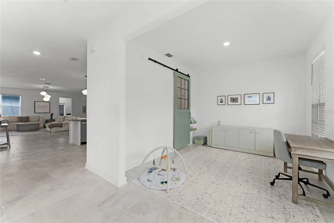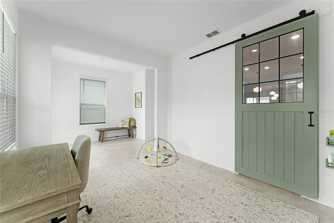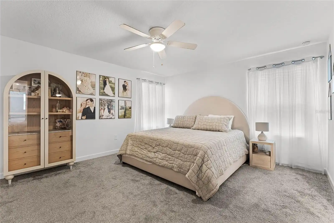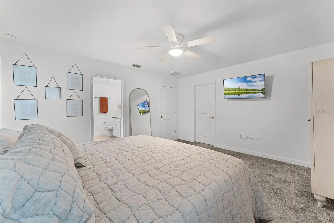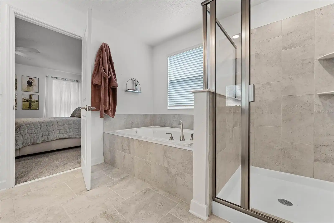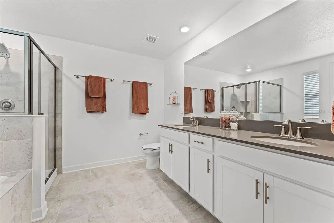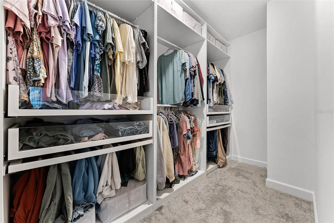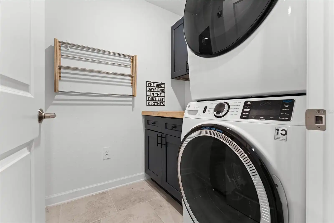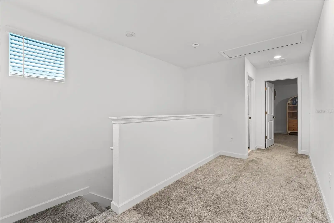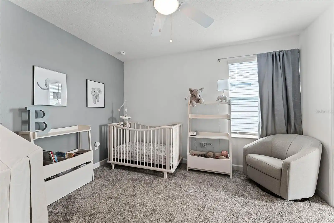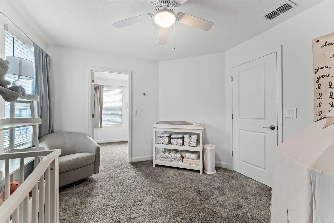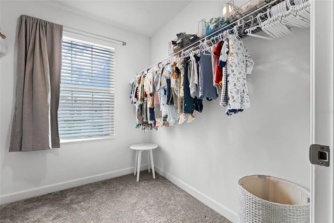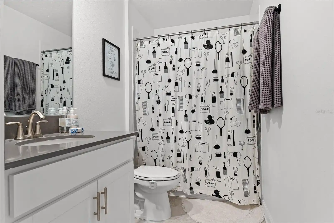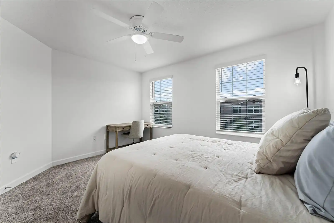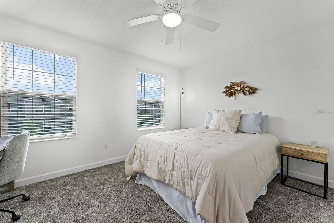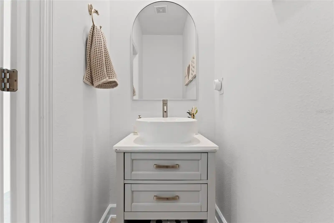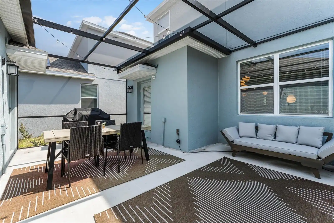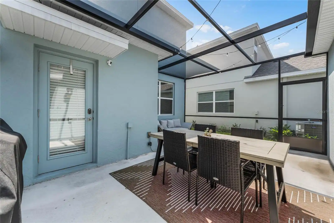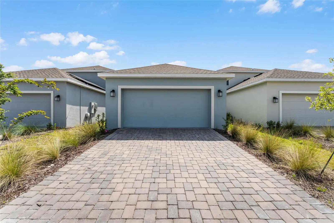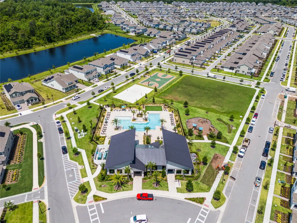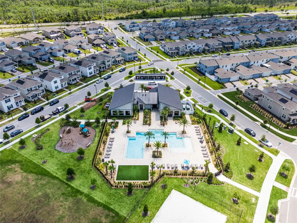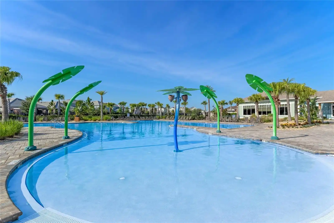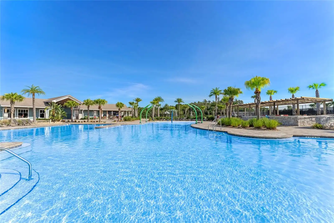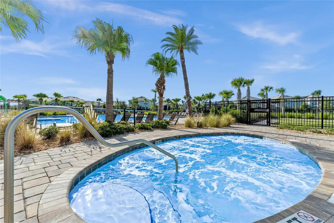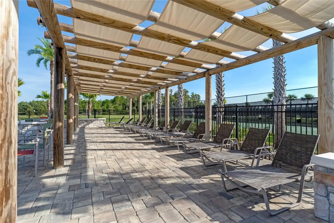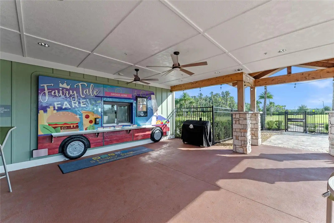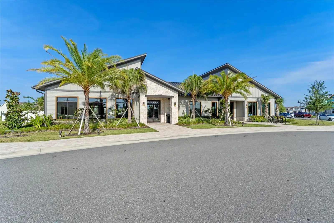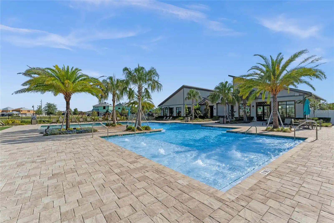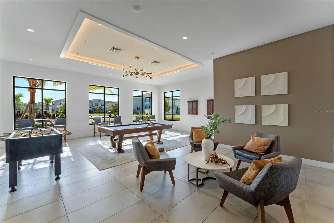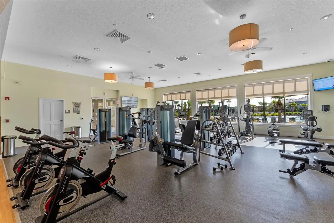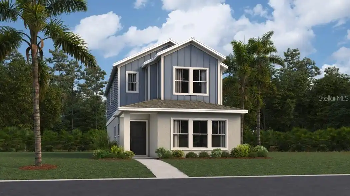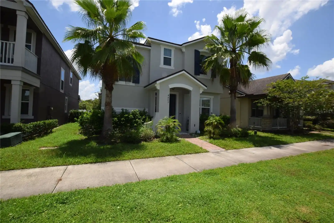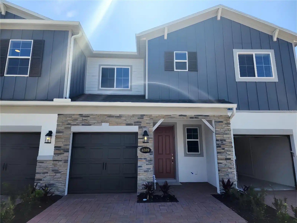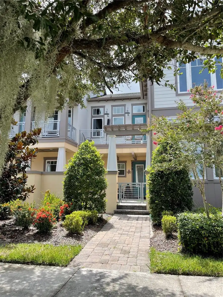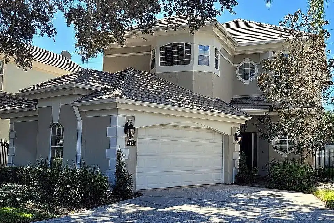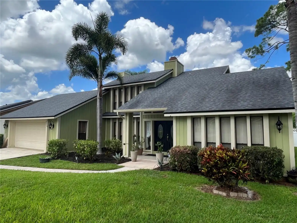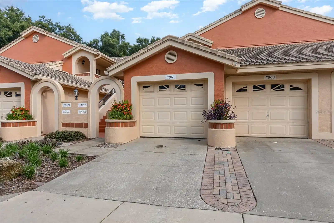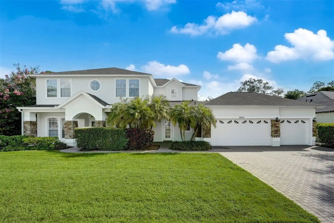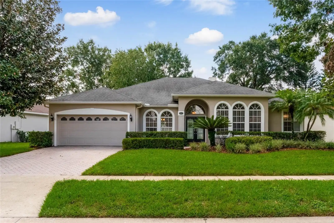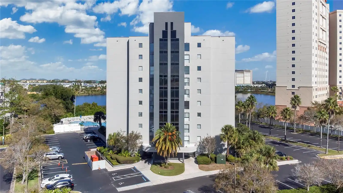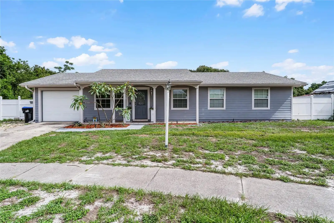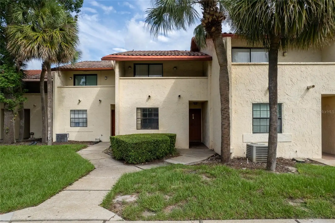Additional Information
Additional Lease Restrictions
Verify lease restrictions with HOA and municipal ordinances.
Additional Parcels YN
false
Additional Rooms
Den/Library/Office, Inside Utility, Storage Rooms
Alternate Key Folio Num
312333200203320
Appliances
Dishwasher, Disposal, Dryer, Electric Water Heater, Microwave, Range, Refrigerator, Washer
Approval Process
Buyer to verify with HOA.
Architectural Style
Craftsman
Association Amenities
Basketball Court, Cable TV, Clubhouse, Fitness Center, Park, Playground, Recreation Facilities, Security, Spa/Hot Tub, Tennis Court(s), Trail(s)
Association Email
RBlack@theiconteam.com
Association Fee Frequency
Monthly
Association Fee Includes
Cable TV, Pool, Internet, Management, Recreational Facilities, Security
Association Fee Requirement
Required
Association URL
https://www.storeyparkclub.com
Building Area Source
Builder
Building Area Total Srch SqM
262.73
Building Area Units
Square Feet
Calculated List Price By Calculated SqFt
245.12
Community Features
Clubhouse, Community Mailbox, Dog Park, Fitness Center, Irrigation-Reclaimed Water, Park, Playground, Pool, Sidewalks, Tennis Courts
Construction Materials
Block, Stucco
Contract Status
Appraisal, Financing, Inspections
Cumulative Days On Market
45
Disclosures
HOA/PUD/Condo Disclosure, Seller Property Disclosure
Elementary School
Sun Blaze Elementary
Expected Closing Date
2024-09-30T00:00:00.000
Exterior Features
Courtyard, Irrigation System, Lighting, Sidewalk, Sliding Doors
Flooring
Carpet, Ceramic Tile
Green Energy Generation
Solar
Interior Features
Ceiling Fans(s), Eat-in Kitchen, In Wall Pest System, Kitchen/Family Room Combo, Living Room/Dining Room Combo, Open Floorplan, PrimaryBedroom Upstairs, Smart Home, Thermostat, Walk-In Closet(s), Window Treatments
Internet Address Display YN
true
Internet Automated Valuation Display YN
true
Internet Consumer Comment YN
true
Internet Entire Listing Display YN
true
Laundry Features
Laundry Room
Living Area Source
Builder
Living Area Units
Square Feet
Lot Size Dimensions
32x120
Lot Size Square Meters
357
Middle Or Junior School
Innovation Middle School
Modification Timestamp
2024-09-10T17:10:25.844Z
Parcel Number
33-23-31-2002-03-320
Patio And Porch Features
Covered, Enclosed, Front Porch, Patio, Rear Porch, Screened
Pet Restrictions
Verify pet restrictions with HOA and municipal ordinances.
Pets Allowed
Cats OK, Dogs OK, Yes
Property Attached YN
false
Property Condition
Completed
Public Remarks
Under contract-accepting backup offers. SELLER CONCESSION OF ONE YEAR OF HOA AND CLUB DUES WITH ACCEPTABLE OFFER. Welcome to 11360 Listening Drive, your dream home, where modern upgrades blend with classic charm. This stunning 3 bedroom, 2.5 bathroom nestled in Lake Nona’s Storey Park community is every homeowner’s dream. The endless upgrades in this fully automated smart home have been thoughtfully chosen to enhance both functionality and aesthetics, ensuring a comfortable and stylish living experience. Starting with its inviting front porch, perfect for front porch sitting, the charming entrance sets the stage for what lies within. Step into this stunning home that feels like it's straight out of a Pottery Barn catalog, where every detail has been meticulously designed and carefully curated. From the moment you enter, you're greeted by a custom barn door that adds the perfect pop of color and sets the tone for the impeccable style throughout. The front room is the perfect cozy area for an office, play room, or even a stylish front sitting room. As the barn door glides open you enter a kitchen fit for social media influencers. The kitchen is a chef's paradise with a sleek backsplash, large 42" cabinets, quartz countertops, stainless-steel appliances, & upgraded faucet. Once you are done drooling over the kitchen your eyes are immediately drawn to the living room’s stunning custom arch wood and drywall accent wall, creating a focal point that exudes elegance and craftsmanship. Step outside onto the screened-in courtyard, where you can unwind and entertain in a bug-free environment, offering a seamless transition from indoor to outdoor living. The garage isn't just for parking; it's been transformed with an epoxy floor and overhead shelves storage system, offering both durability and ample space for storage. Upstairs, the master bedroom features a built-in closet that maximizes storage and organization. The master bathroom is a luxurious retreat with a large two-sink vanity, a spacious soaking tub, and a large walk-in shower. The laundry room is equipped with new GE washer and dryer units and gorgeous storage cabinets above and below, making laundry day a breeze. Technology meets convenience, featuring Alexa-controlled lights in all bedrooms and the kitchen, along with a smart thermostat for efficient climate control. Security is top-notch with a Google Nest x Yale smart lock system and a comprehensive Ring security system, including an outdoor camera for added peace of mind. High-speed internet and cable covered by HOA, community amenities including 2 separate clubhouses, 2 swimming pools, and 2 fitness centers, several trails, playgrounds, and dog parks. Located where everyone wants to be: super close to the new Publix shopping center & the 417! Imagine weekends or evenings spent participating in pilates classes, holiday pool parties, or enjoying community-wide events designed to bring neighbors together. Storey Park is more than just a neighborhood. It’s a dynamic community where residents can forge lasting connections while enjoying a diverse range of activities. This residence offers a lifestyle that reflects sophistication and comfort. Truly a gem that you have to see to believe. Schedule your personal tour today!
Purchase Contract Date
2024-09-08
RATIO Current Price By Calculated SqFt
245.12
Security Features
Closed Circuit Camera(s), Security System, Security System Owned, Smoke Detector(s)
Showing Requirements
Appointment Only, Lockbox - Electronic - CBS Code Required, ShowingTime
Status Change Timestamp
2024-09-09T02:12:50.000Z
Tax Legal Description
STOREY PARK - PARCEL K PHASE 2 107/23 LOT 332
Tax Other Annual Assessment Amount
1398
Total Acreage
0 to less than 1/4
Universal Property Id
US-12095-N-332331200203320-R-N
Unparsed Address
11360 LISTENING DR
Utilities
BB/HS Internet Available, Cable Connected, Electricity Connected, Fiber Optics, Sewer Connected, Solar, Street Lights, Underground Utilities, Water Connected








































