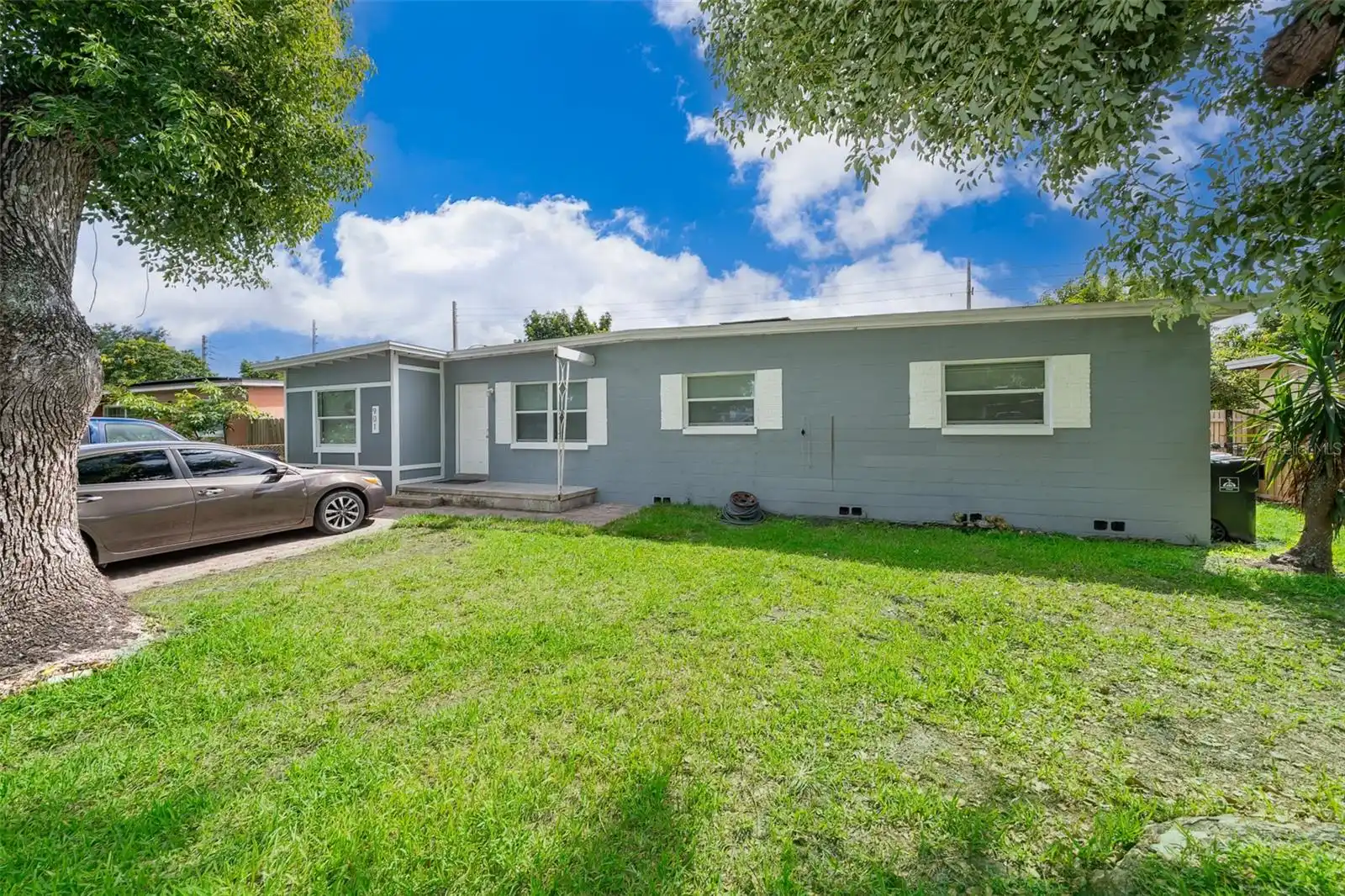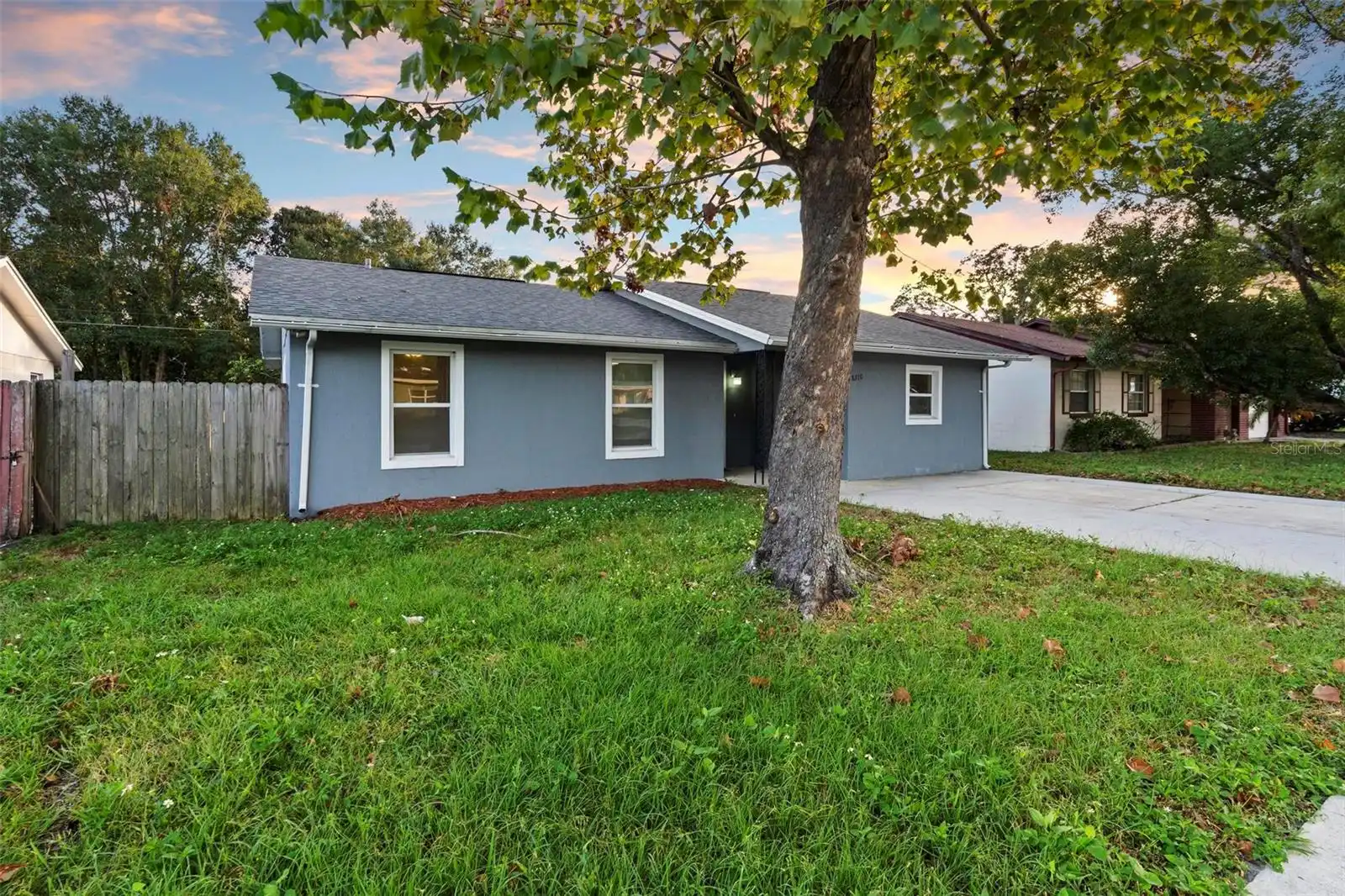Additional Information
Additional Lease Restrictions
No short term rentals. Call HOA to verify 407.601.5280
Additional Parcels YN
false
Additional Rooms
Inside Utility
Alternate Key Folio Num
19-24-30-7601-06-310
Appliances
Dishwasher, Disposal, Microwave, Range, Refrigerator
Architectural Style
Contemporary
Association Amenities
Basketball Court, Clubhouse, Playground, Pool, Tennis Court(s)
Association Email
even.holden@fsresidential.com
Association Fee Frequency
Monthly
Association Fee Includes
Pool, Escrow Reserves Fund, Maintenance Structure, Maintenance Grounds, Recreational Facilities
Association Fee Requirement
Required
Building Area Source
Public Records
Building Area Total Srch SqM
214.98
Building Area Units
Square Feet
Calculated List Price By Calculated SqFt
192.51
Community Features
Deed Restrictions, Playground, Pool, Sidewalks, Tennis Courts
Construction Materials
Block, Stucco, Wood Frame
Contract Status
Appraisal, Financing, Inspections
Cumulative Days On Market
9
Disclosures
HOA/PUD/Condo Disclosure, Seller Property Disclosure
Expected Closing Date
2024-12-16T00:00:00.000
Exterior Features
Irrigation System, Lighting, Sidewalk
Flood Zone Date
2009-09-25
Flood Zone Panel
12095C0440F
Flooring
Carpet, Ceramic Tile, Linoleum
Heating
Central, Electric, Heat Pump
Interior Features
Eat-in Kitchen, High Ceilings, Living Room/Dining Room Combo, Primary Bedroom Main Floor, PrimaryBedroom Upstairs, Split Bedroom, Thermostat, Walk-In Closet(s)
Internet Address Display YN
true
Internet Automated Valuation Display YN
false
Internet Consumer Comment YN
false
Internet Entire Listing Display YN
true
Laundry Features
Inside, Laundry Room, Upper Level, Washer Hookup
Living Area Source
Public Records
Living Area Units
Square Feet
Lot Features
In County, Sidewalk, Paved
Lot Size Square Meters
592
Modification Timestamp
2024-11-12T14:12:07.995Z
Parcel Number
19-24-30-7601-06-310
Pet Restrictions
Call HOA to verify pet restrictions. 407.601.5280
Price Change Timestamp
2024-11-02T03:25:10.000Z
Property Condition
Completed
Property Description
Corner Unit
Public Remarks
Welcome to this stunning, light-filled, corner-unit townhouse! Boasting five spacious bedrooms and three and a half baths, this home includes two master suites—one on each level—for ultimate convenience and flexibility. Step up to a charming, welcoming porch that sets the tone for the elegance within. The high ceilings and abundant natural light throughout create an inviting and open atmosphere. The kitchen is beautifully appointed with granite countertops and overlooks a tranquil pond, where you can often catch sight of ducks gliding across the water. This serene view extends across the entire living area, offering a picturesque backdrop for relaxation and entertaining. All bedrooms are generously sized, providing comfort for family and guests alike, while an oversized laundry room inside the home adds practicality and convenience. The location is unbeatable, just minutes away from Lake Nona, the VA Hospital, Disney, Amazon's distribution center, Orlando International Airport, and much more This home offers the perfect blend of space, style, and peaceful surroundings—don’t miss out on making it yours!
Purchase Contract Date
2024-11-12
RATIO Current Price By Calculated SqFt
192.51
Road Surface Type
Asphalt, Paved
Showing Requirements
Sentri Lock Box
Status Change Timestamp
2024-11-12T14:11:59.000Z
Tax Legal Description
SAWGRASS PLANTATION - PHASE 1A 68/91 LOT631
Total Acreage
0 to less than 1/4
Universal Property Id
US-12095-N-192430760106310-R-N
Unparsed Address
1147 HONEY BLOSSOM DR
Utilities
BB/HS Internet Available, Cable Available, Electricity Connected, Fire Hydrant, Public, Street Lights, Underground Utilities
Window Features
Aluminum Frames, Blinds










