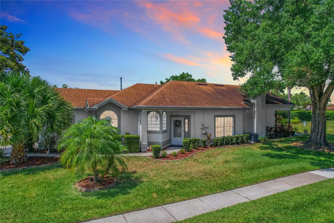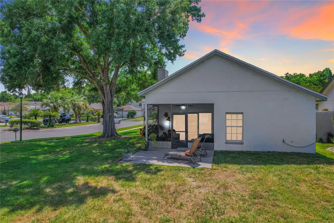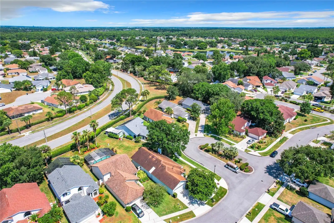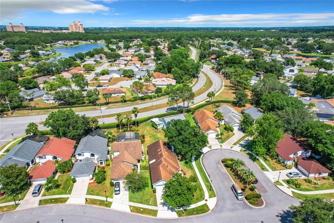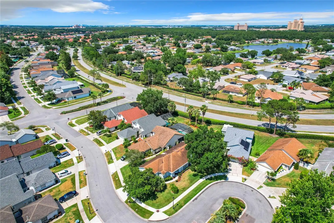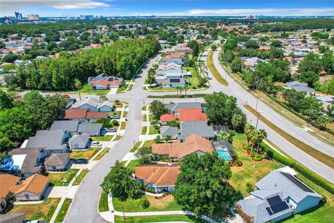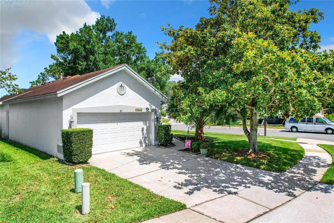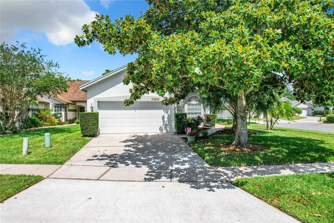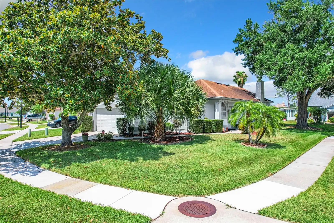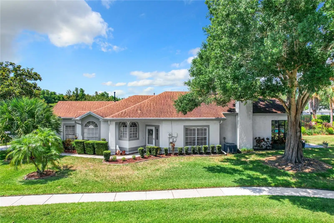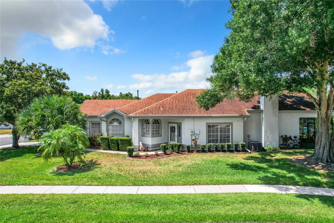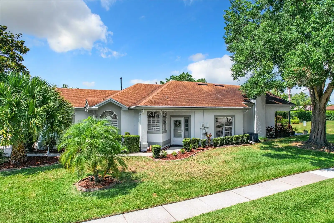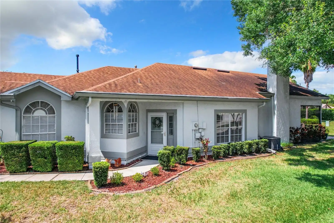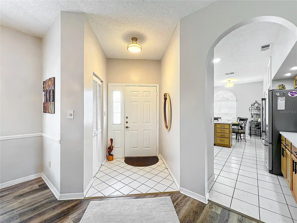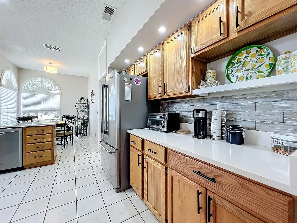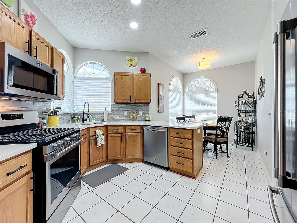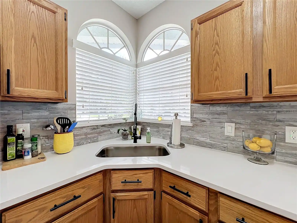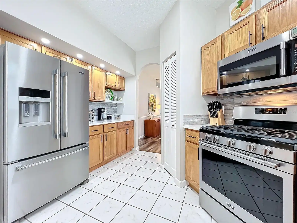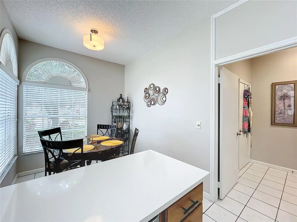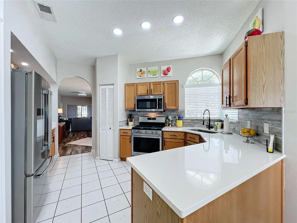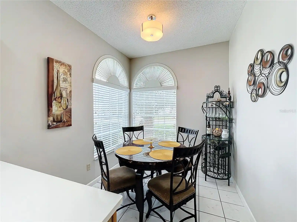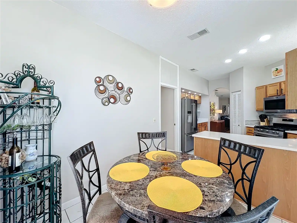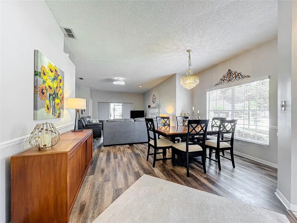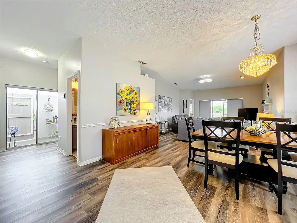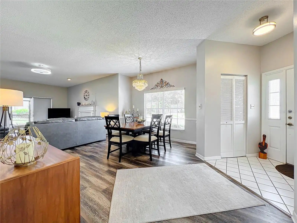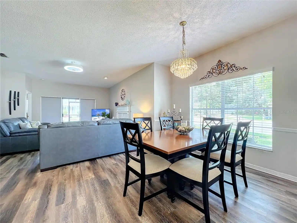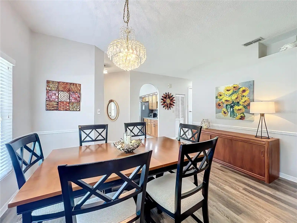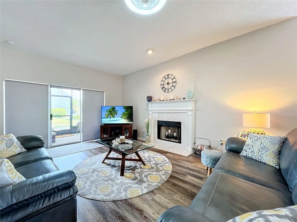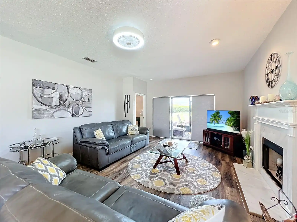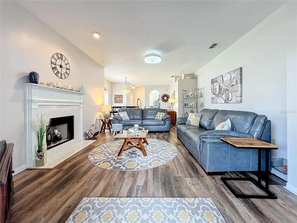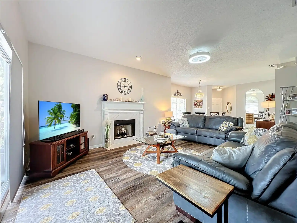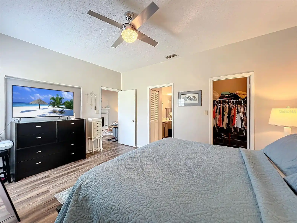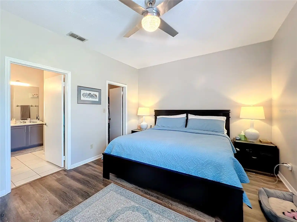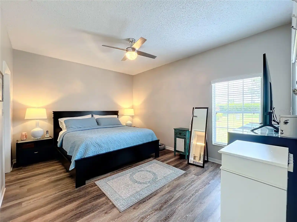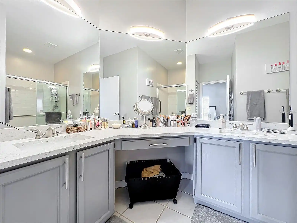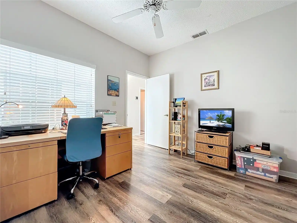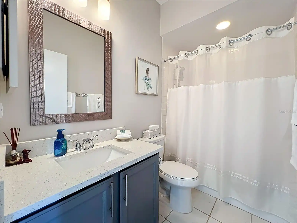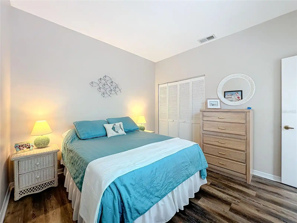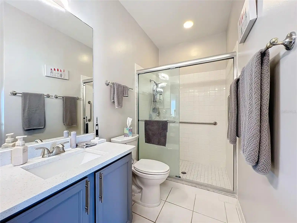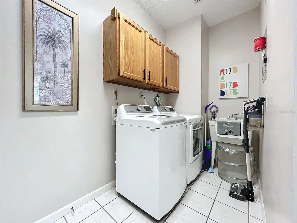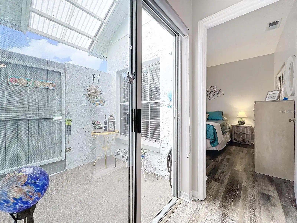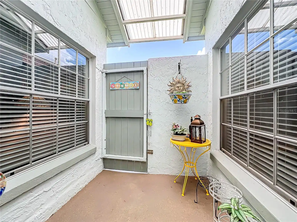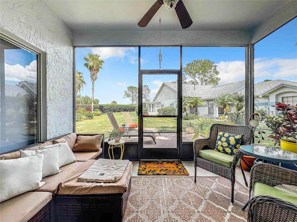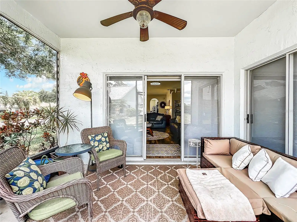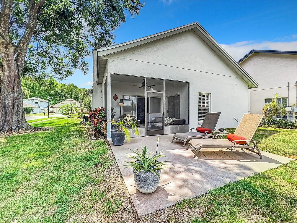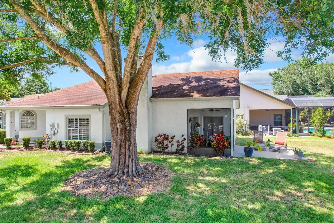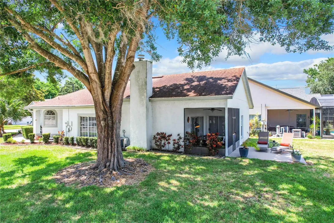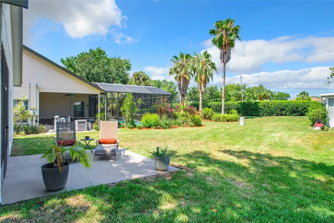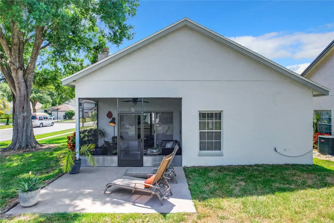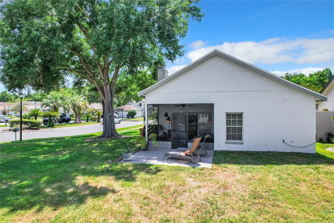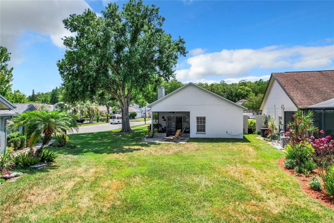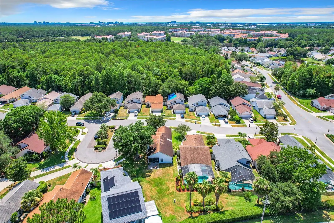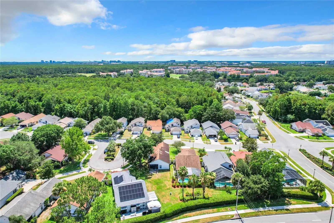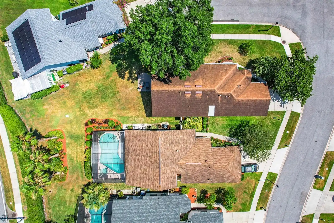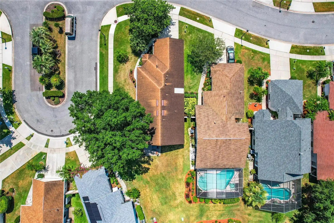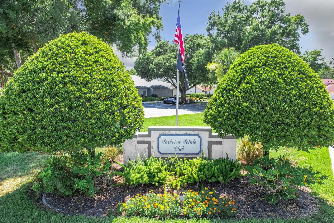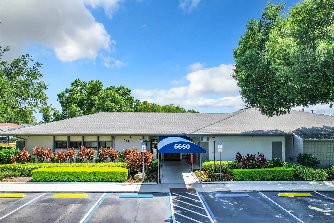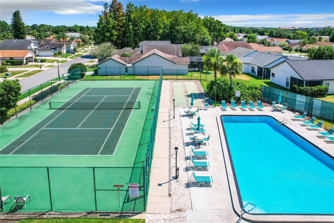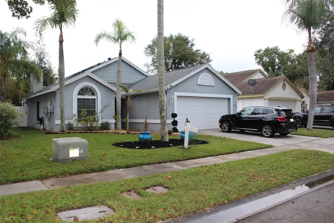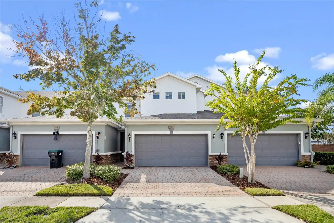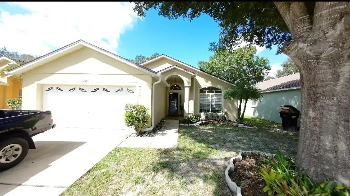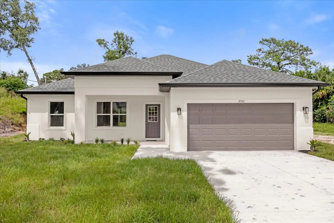Additional Information
Additional Lease Restrictions
Please verify with HOA
Additional Parcels YN
false
Alternate Key Folio Num
292418670902110
Appliances
Dishwasher, Disposal, Microwave, Range, Refrigerator
Association Email
hoaparkviewpointe@gmail.com
Association Fee Frequency
Monthly
Association Fee Includes
Pool, Maintenance Grounds, Recreational Facilities
Association Fee Requirement
Required
Building Area Source
Public Records
Building Area Total Srch SqM
202.90
Building Area Units
Square Feet
Calculated List Price By Calculated SqFt
268.68
Community Features
Clubhouse, Fitness Center, Pool, Sidewalks, Tennis Courts
Construction Materials
Block, Concrete
Cumulative Days On Market
5
Elementary School
Sunrise Elem
Exterior Features
Courtyard, Irrigation System, Lighting, Private Mailbox, Rain Gutters, Sidewalk, Sliding Doors
Flooring
Luxury Vinyl, Tile
High School
Lake Buena Vista High School
Interior Features
Built-in Features, Ceiling Fans(s), Eat-in Kitchen, Living Room/Dining Room Combo, Open Floorplan, Solid Wood Cabinets, Stone Counters, Walk-In Closet(s)
Internet Address Display YN
true
Internet Automated Valuation Display YN
true
Internet Consumer Comment YN
true
Internet Entire Listing Display YN
true
Laundry Features
Inside, Laundry Room, Washer Hookup
Living Area Source
Public Records
Living Area Units
Square Feet
Lot Features
Sidewalk, Paved
Lot Size Square Meters
689
Middle Or Junior School
Freedom Middle
Modification Timestamp
2024-10-29T16:22:08.056Z
Parcel Number
18-24-29-6709-02-110
Pet Restrictions
Please verify with HOA
Pets Allowed
Breed Restrictions, Cats OK, Dogs OK
Property Description
Corner Unit
Public Remarks
Welcome to your dream home! Nestled on an immense corner lot, this exquisite 3-bedroom, 2-bathroom residence offers an unmatched blend of elegance, comfort, and modern conveniences. As you step into this meticulously maintained home, you are greeted by an inviting courtyard that sets the stage for the charm that unfolds within. The spacious living area features a cozy fireplace, creating a warm and welcoming atmosphere. The living area seamlessly flows into the dining room, perfect for entertaining guests or enjoying family meals. The heart of this home is its well-appointed kitchen, featuring a gas stove that promises culinary delight. Modern appliances from 2018, combined with ample cabinet space, cater to all your cooking needs. The large master suite offers a serene retreat, complete with an ensuite bathroom, ensuring ultimate relaxation. Two additional bedrooms provide ample space for family or guests, with the second bathroom conveniently located nearby. One of the standout features of this home is the screened back patio, an ideal spot for enjoying your morning coffee or hosting outdoor gatherings. The roof, updated in 2018, and the air conditioner, installed in 2016, provide peace of mind for years to come. Located in a prime location, this home offers easy access to all that Orlando has to offer, from world-renowned attractions and shopping to dining and entertainment. Enjoy all the community amenities which include a clubhouse, fitness center, tennis court and community pools! Maintenance-free living, lawn care included with HOA! Don’t miss out on the opportunity to own this beautiful home that perfectly blends style, and functionality.
RATIO Current Price By Calculated SqFt
268.68
Showing Requirements
Supra Lock Box
Status Change Timestamp
2024-10-24T17:22:13.000Z
Tax Legal Description
PARKVIEW POINTE SECTION 2 23/136 LOT 211
Total Acreage
0 to less than 1/4
Universal Property Id
US-12095-N-182429670902110-R-N
Unparsed Address
11629 PEACHSTONE LN
Utilities
Cable Available, Electricity Available, Natural Gas Available, Phone Available, Public, Water Available



























































