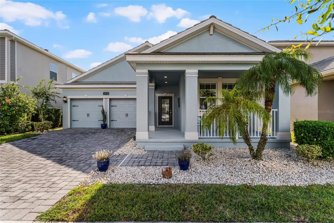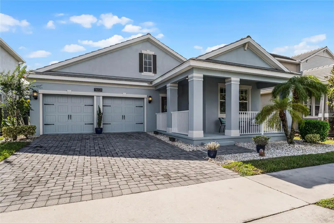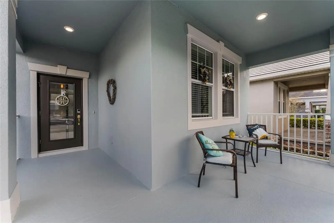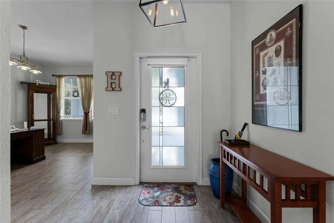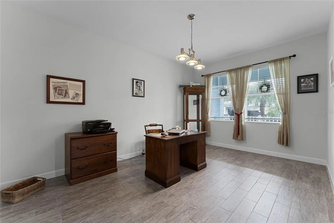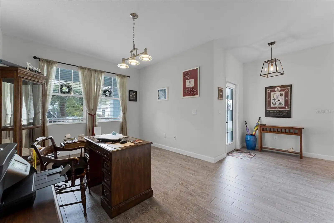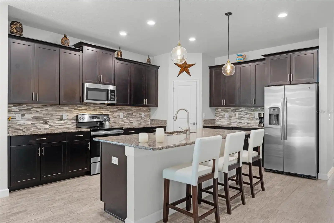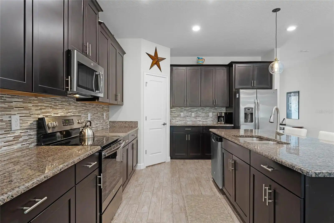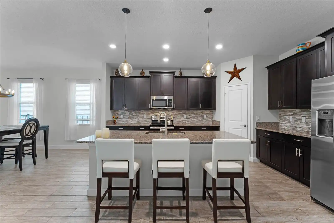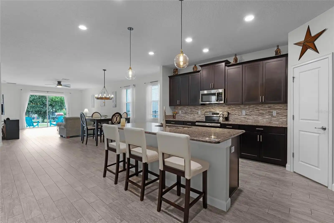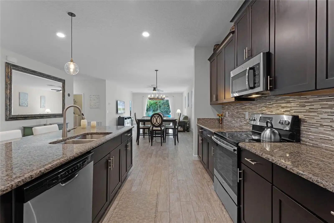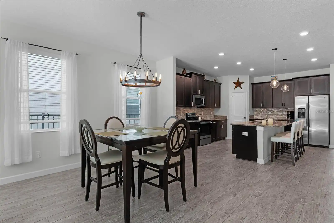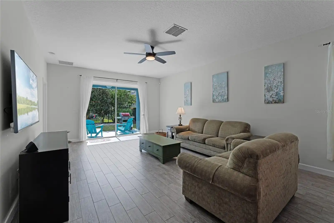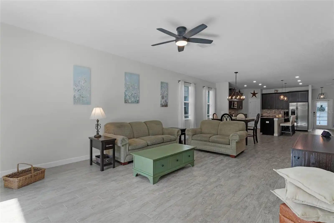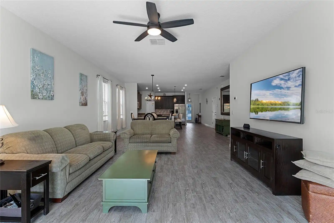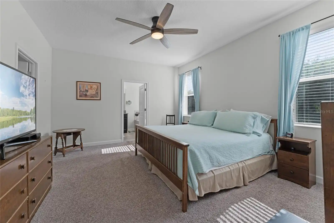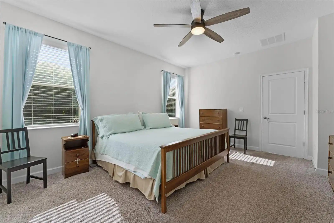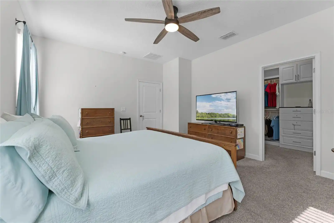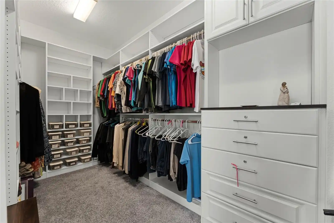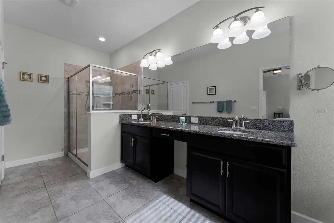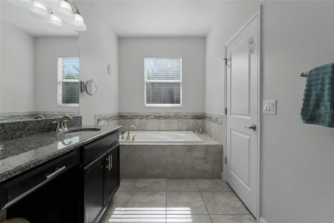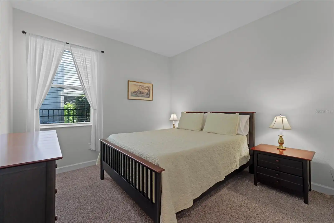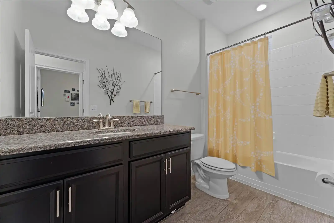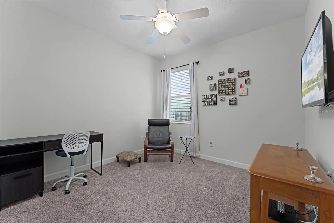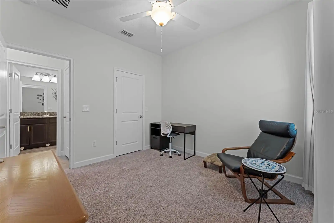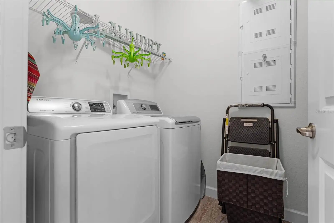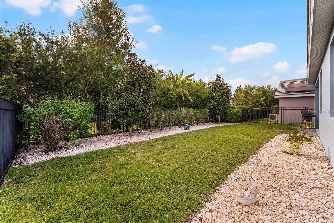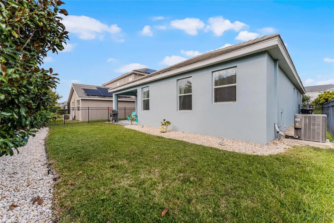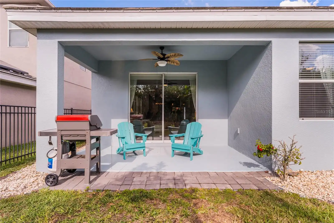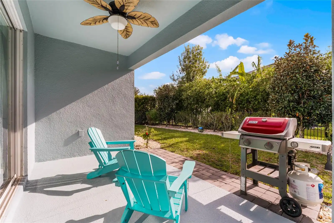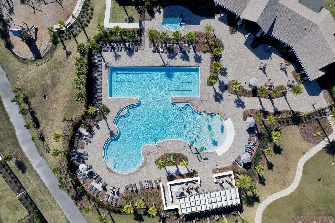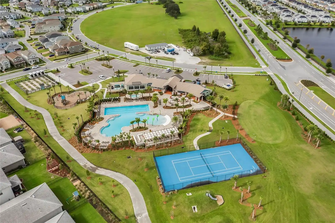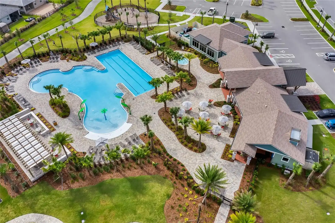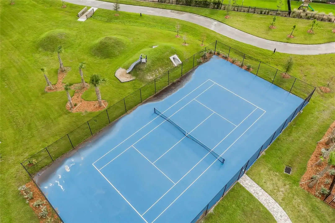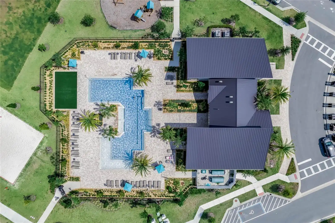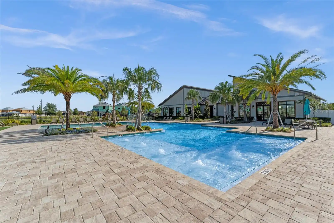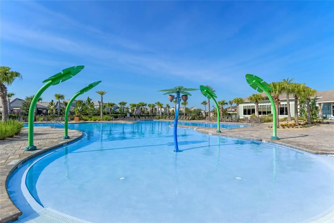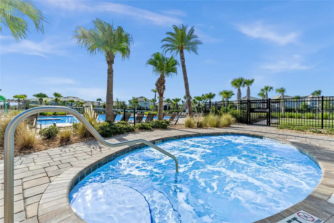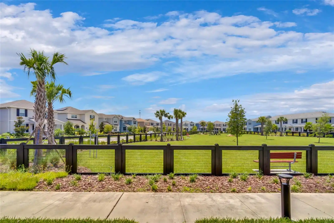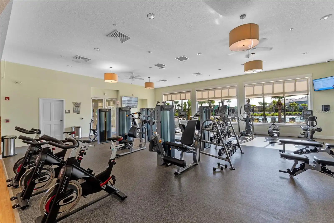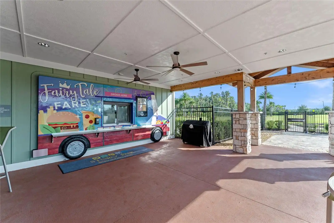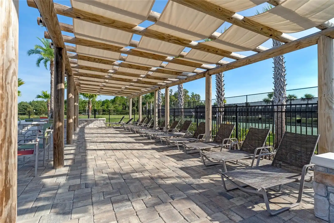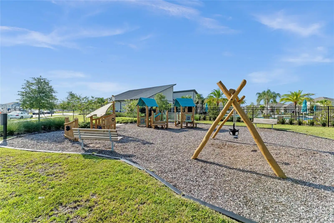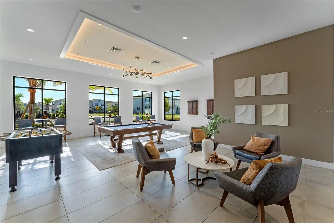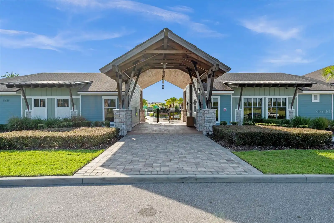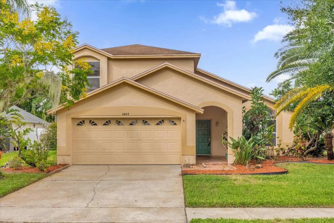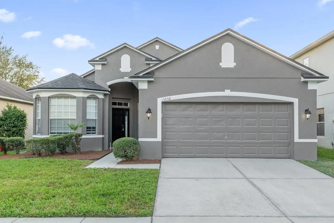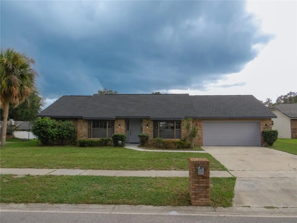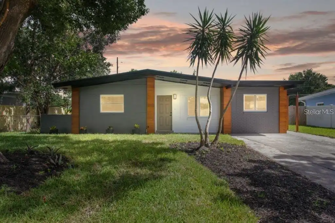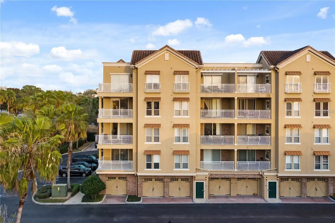Additional Information
Additional Lease Restrictions
Verify with HOA
Additional Parcels YN
false
Additional Rooms
Den/Library/Office, Great Room, Inside Utility
Alternate Key Folio Num
312404898000460
Appliances
Dishwasher, Disposal, Electric Water Heater, Microwave, Range, Refrigerator
Association Amenities
Basketball Court, Cable TV, Clubhouse, Fitness Center, Park, Playground, Pool, Recreation Facilities, Tennis Court(s), Trail(s)
Association Email
RBlack@theiconteam.com
Association Fee Frequency
Monthly
Association Fee Includes
Cable TV, Pool, Internet, Recreational Facilities
Association Fee Requirement
Required
Building Area Source
Public Records
Building Area Total Srch SqM
264.12
Building Area Units
Square Feet
Calculated List Price By Calculated SqFt
239.11
Community Features
Clubhouse, Community Mailbox, Deed Restrictions, Dog Park, Fitness Center, Park, Playground, Pool, Sidewalks, Tennis Courts
Construction Materials
Block, Stucco
Cumulative Days On Market
21
Disclosures
HOA/PUD/Condo Disclosure, Seller Property Disclosure
Elementary School
Sun Blaze Elementary
Exterior Features
Irrigation System, Sliding Doors
Flooring
Carpet, Ceramic Tile
Interior Features
Ceiling Fans(s), Eat-in Kitchen, High Ceilings, Kitchen/Family Room Combo, Open Floorplan, Primary Bedroom Main Floor, Split Bedroom, Stone Counters, Thermostat, Walk-In Closet(s)
Internet Address Display YN
true
Internet Automated Valuation Display YN
true
Internet Consumer Comment YN
true
Internet Entire Listing Display YN
true
Laundry Features
Inside, Laundry Room
Living Area Source
Public Records
Living Area Units
Square Feet
Lot Features
Landscaped, Level, Sidewalk, Paved
Lot Size Dimensions
115x50
Lot Size Square Meters
534
Middle Or Junior School
Innovation Middle School
Modification Timestamp
2024-11-20T16:35:07.902Z
Parcel Number
04-24-31-8980-00-460
Patio And Porch Features
Covered, Front Porch, Porch, Rear Porch
Previous List Price
515000
Price Change Timestamp
2024-11-20T15:57:58.000Z
Property Attached YN
false
Property Condition
Completed
Public Remarks
Well-maintained spacious 3 bedroom, 2 bathroom one-story home with almost 2, 100 sq ft in the desirable community of Storey Park! As you enter, you'll notice a large room to the right which makes a perfect home office or formal dining room. Continue into the home, and you'll see the spacious open floorplan! Kitchen has 42" espresso-colored cabinets with crown molding, stainless steel appliances, granite counters, tile backsplash, an oversized island, and a walk-in pantry. There is a large dining area/living room combo with sliding doors out to your covered patio and fenced yard. The primary bedroom has an ensuite bathroom with soaking tub and separate tiled shower, water closet, and a large vanity with double sinks. The primary closet is a roomy walk-in with beautiful custom shelving and built-in mirror. The split bedroom plan is ideal! The two secondary bedrooms share a large secondary bath. There is an indoor laundry room with additional shelving nook for extra storage. Other features to notice are the large covered front porch with plenty of room for seating. Freshly painted exterior (October 2024). Attached two-car garage. Ceramic wood-look tile floors throughout all the living spaces (carpet in the three bedrooms). River Rocks add to the low-maintenance yard. Located on a quiet, non-cut-through street. Conveniently located near shopping, restaurants, great schools and highways (the 417 & 528) for easy access to downtown, the airport, Disney, and the beach! Zoned for the brand new Innovation HS. The Storey Park community has many amenities, including two pools, two gyms, a splash pad, fitness center, parks, playgrounds, tennis courts, and walking trails. The community also hosts many events such as its Christmas tree lighting in the Quad, Easter Egg Hunt and Bingo. Make your appointment today to see this lovely home!
RATIO Current Price By Calculated SqFt
239.11
Realtor Info
As-Is, CDD Addendum required, See Attachments, Sign
Road Responsibility
Public Maintained Road
Showing Requirements
Sentri Lock Box, ShowingTime
Status Change Timestamp
2024-10-30T22:53:11.000Z
Tax Legal Description
STOREY PARK - PHASE 1 86/61 LOT 46
Tax Other Annual Assessment Amount
2184
Total Acreage
0 to less than 1/4
Universal Property Id
US-12095-N-042431898000460-R-N
Unparsed Address
11658 MYSTERY LN
Utilities
BB/HS Internet Available, Electricity Connected, Sewer Connected, Underground Utilities, Water Connected
Vegetation
Trees/Landscaped













































