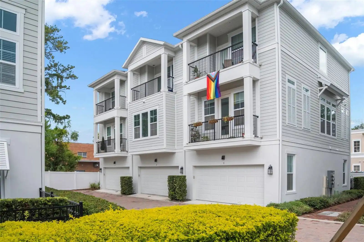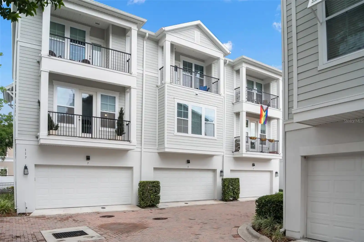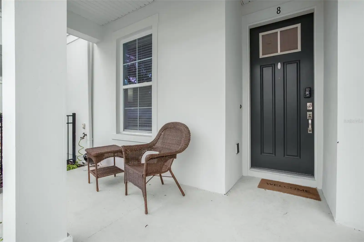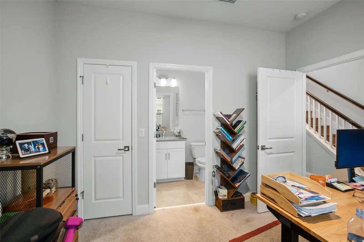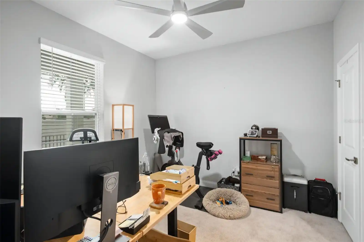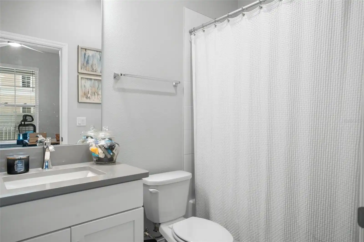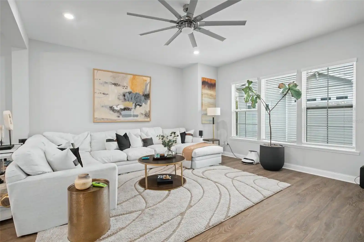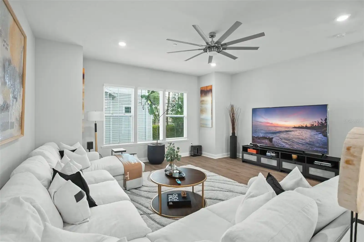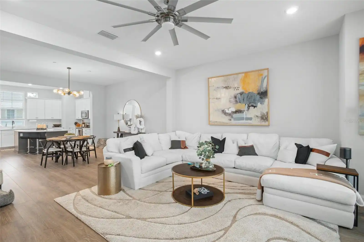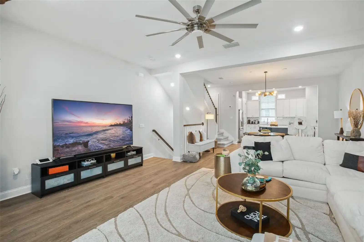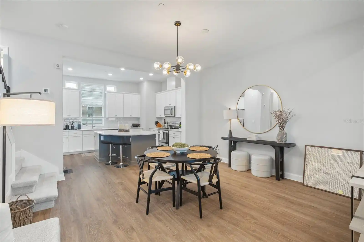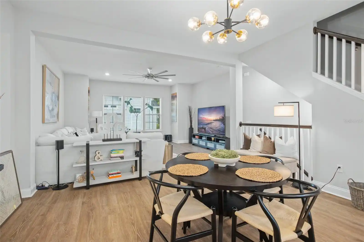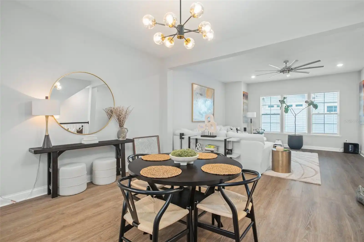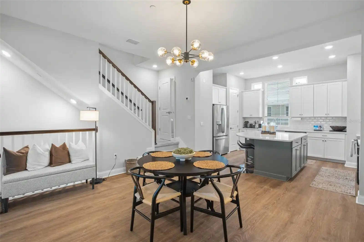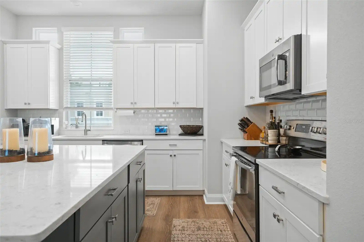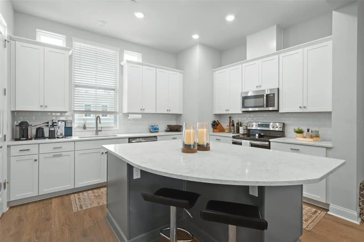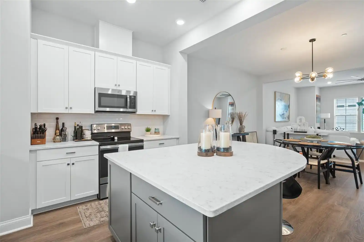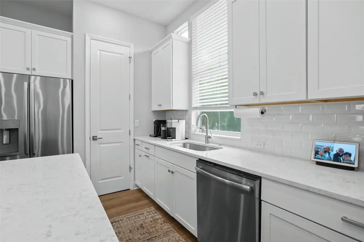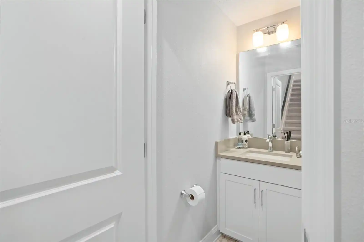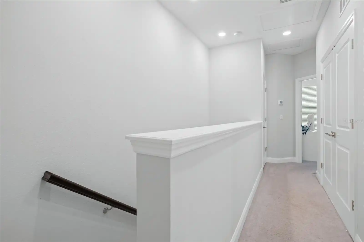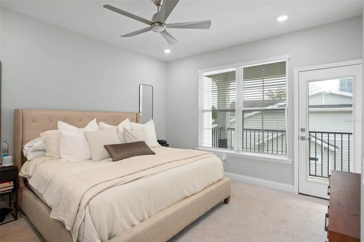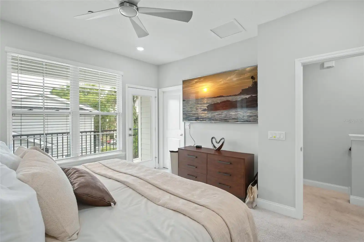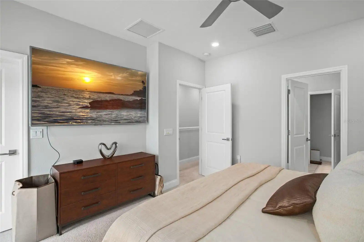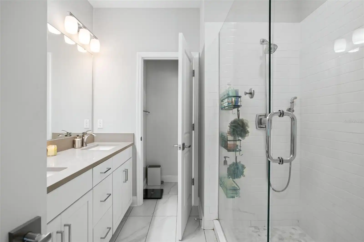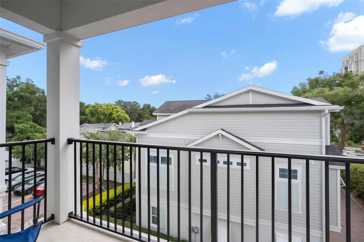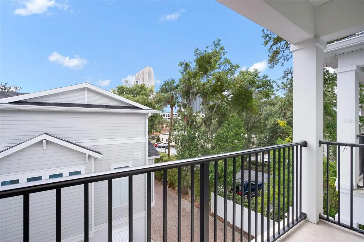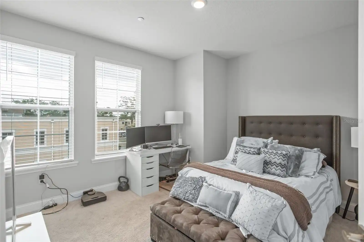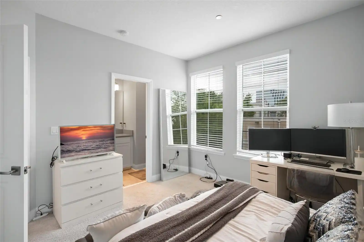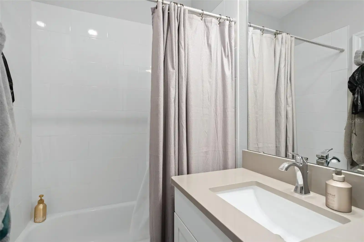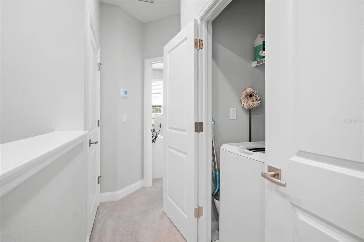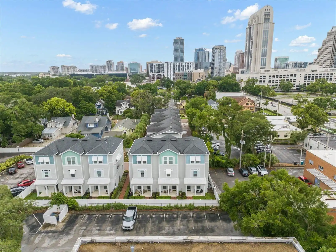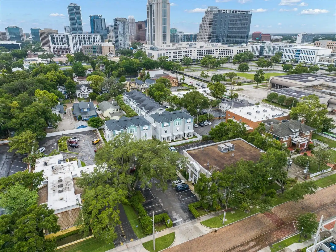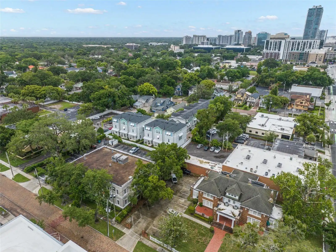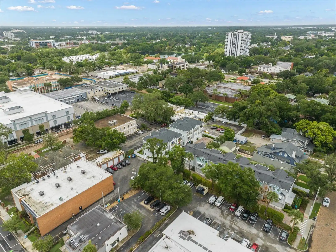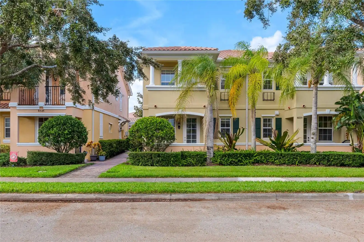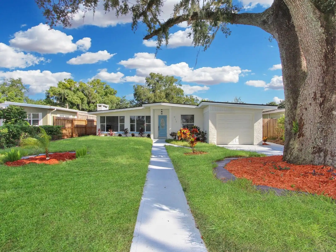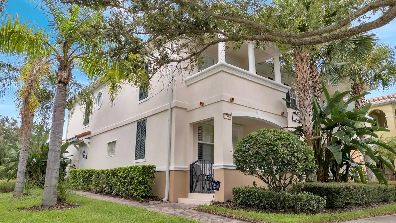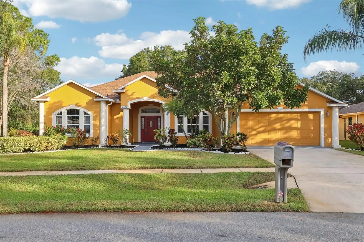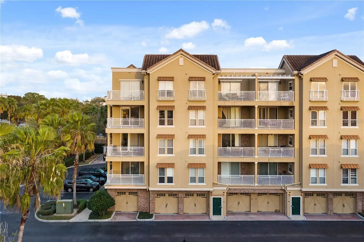Additional Information
Additional Lease Restrictions
Buyer to verify with HOA
Additional Parcels YN
false
Alternate Key Folio Num
292225441400080
Appliances
Dishwasher, Disposal, Dryer, Gas Water Heater, Microwave, Range, Refrigerator, Washer
Approval Process
Buyer to verify with HOA
Association Email
scrisp@greatcommunities.com
Association Fee Frequency
Quarterly
Association Fee Includes
Maintenance Structure, Maintenance Grounds, Sewer, Trash, Water
Association Fee Requirement
Required
Association URL
www.greatcommunities.com
Building Area Source
Public Records
Building Area Total Srch SqM
235.23
Building Area Units
Square Feet
Calculated List Price By Calculated SqFt
295.32
Construction Materials
Block, Concrete, Stucco, Wood Frame
Cumulative Days On Market
125
Disclosures
HOA/PUD/Condo Disclosure, Seller Property Disclosure
Elementary School
Lake Como Elem
Exterior Features
Balcony, Irrigation System, Lighting, Rain Gutters, Sidewalk, Sliding Doors
Flooring
Carpet, Ceramic Tile, Hardwood
High School
Edgewater High
Interior Features
Ceiling Fans(s), Eat-in Kitchen, High Ceilings, Living Room/Dining Room Combo, Solid Surface Counters, Thermostat, Walk-In Closet(s)
Internet Address Display YN
true
Internet Automated Valuation Display YN
false
Internet Consumer Comment YN
false
Internet Entire Listing Display YN
true
Laundry Features
Laundry Closet, Upper Level
Living Area Source
Public Records
Living Area Units
Square Feet
Lot Size Square Meters
149
Middle Or Junior School
Lake Como School K-8
Modification Timestamp
2024-10-23T17:03:18.071Z
Parcel Number
25-22-29-4414-00-080
Pet Restrictions
Buyer to verify with HOA
Previous List Price
570000
Price Change Timestamp
2024-10-23T17:02:09.000Z
Public Remarks
Downtown Orlando luxury living at its finest! The front invites you in with the gated walkway welcoming you to this picturesque palace! The open and spacious floor plan in this 3-story beautiful townhome provides the best outdoor city views. This home features a contemporary look with upgrades throughout. The 2-car garage attached to the rear of the home provides direct access inside where you’ll find the first guest bedroom on the ground floor with an ensuite. Make your way upstairs to the 2nd floor to find the elegant kitchen with stainless steel appliances, quartz countertops, large Sonoma cabinets, and natural gas, desirable for those who love to cook. Tall ceilings elevate the space with an open layout leading you back to the dining and living room. On the 3rd floor are the remaining 2 bedrooms with one of them being the primary suite. This amazing room has a private balcony, walk-in closet, and beautiful ensuite with a spacious glass front shower. The laundry closet is in the hall between the bedrooms for convenience. Just a short distance from your front door are restaurants, shops, and more from this pristine location and highly sought after historic district and close to major highways to get you where you want to be. This home is energy-efficient with top-of-the-line finishes and was built by the highly reputable builder, David Weekley Homes. Don't miss this must-see, schedule your private tour today!
RATIO Current Price By Calculated SqFt
295.32
Security Features
Security System
Showing Requirements
Appointment Only, Call Listing Agent 2, Lock Box Electronic, ShowingTime
Status Change Timestamp
2024-06-20T20:24:50.000Z
Tax Annual Amount
10021.05
Tax Legal Description
LAKE EOLA HEIGHTS 93/49 LOT 8
Total Acreage
0 to less than 1/4
Universal Property Id
US-12095-N-252229441400080-S-8
Unparsed Address
117 E CONCORD ST #8
Utilities
Cable Connected, Electricity Connected, Public


































