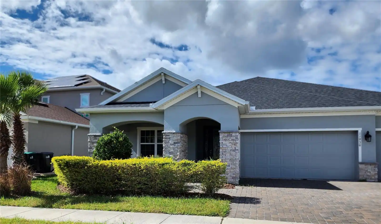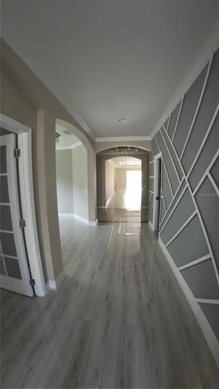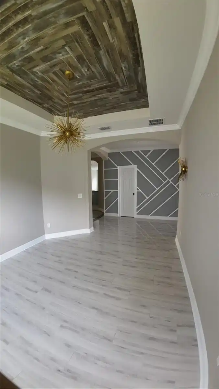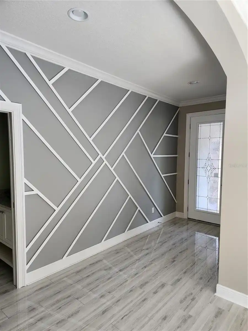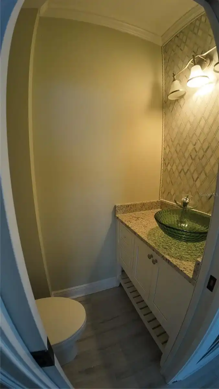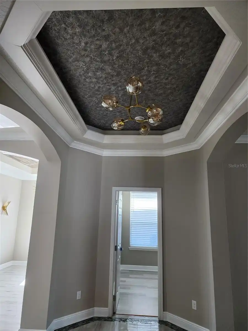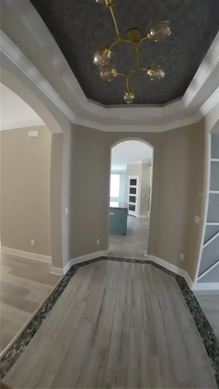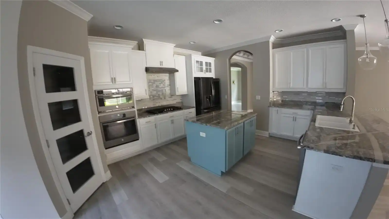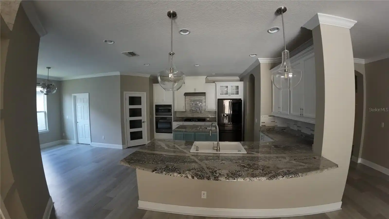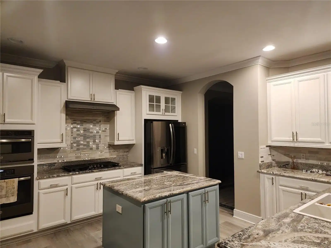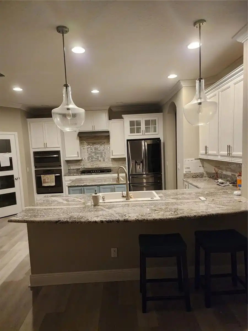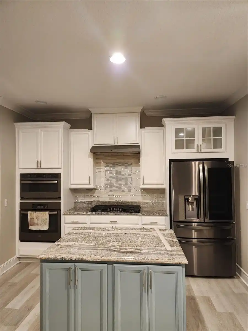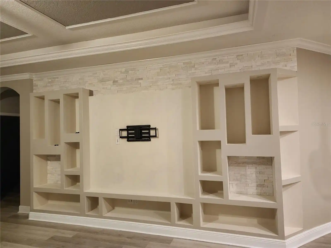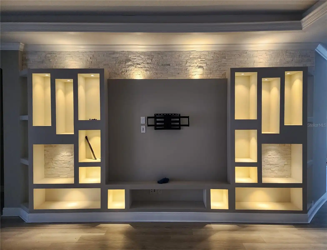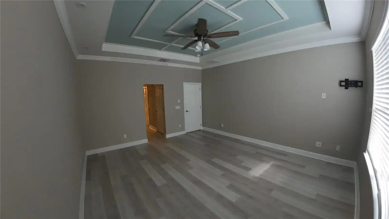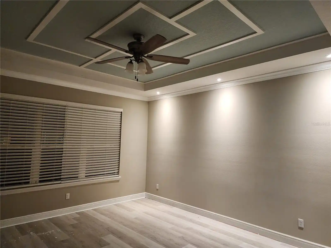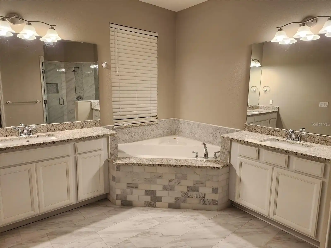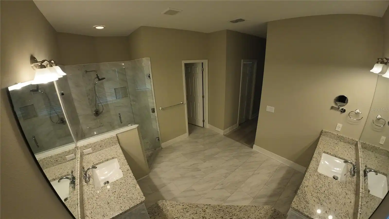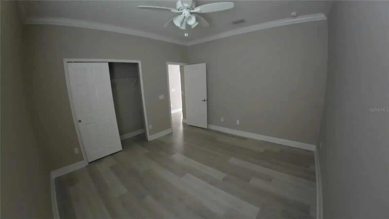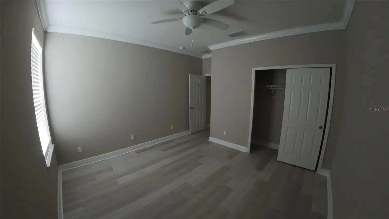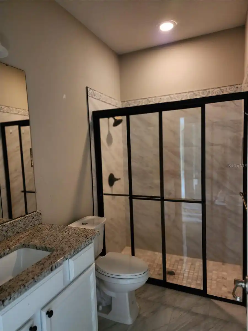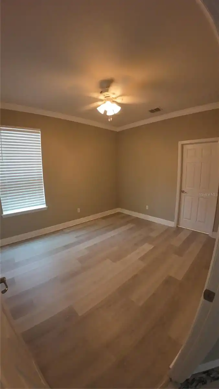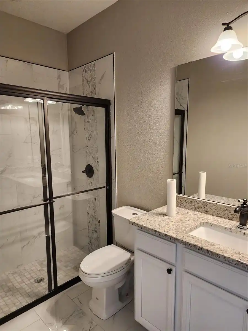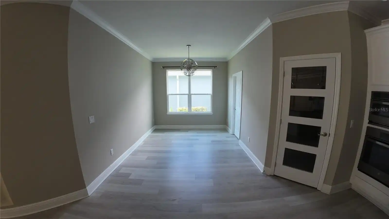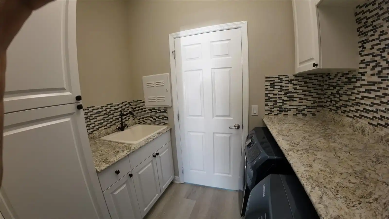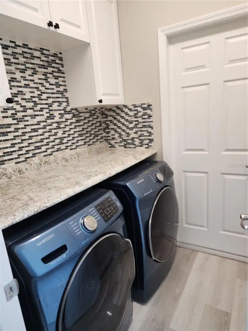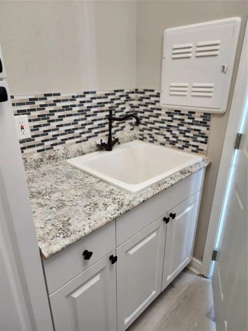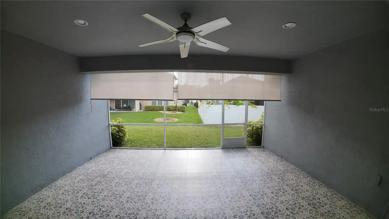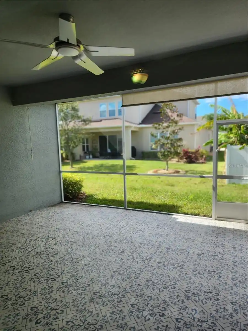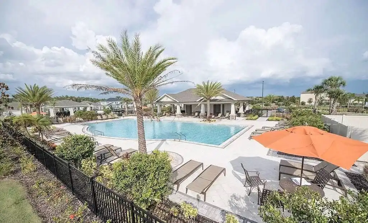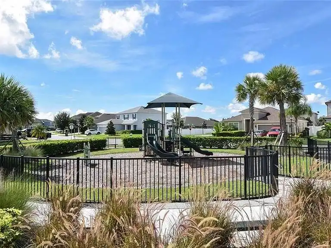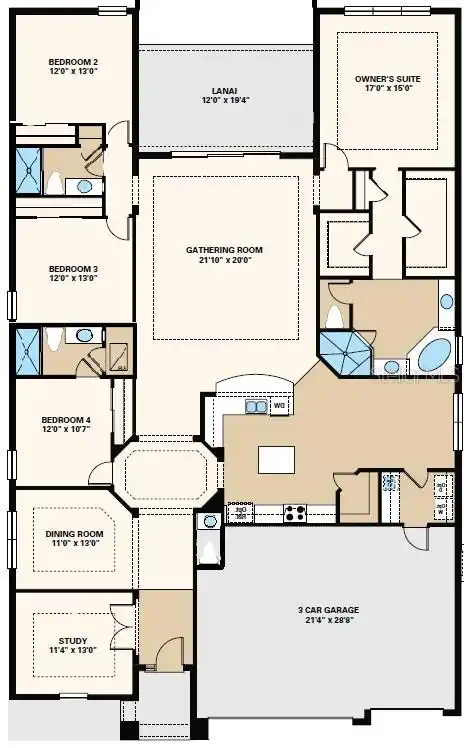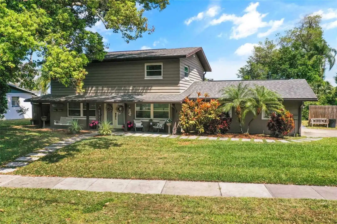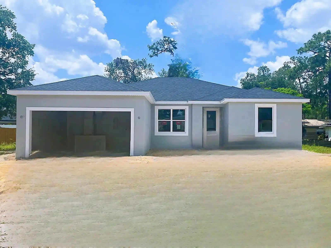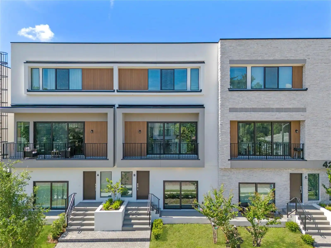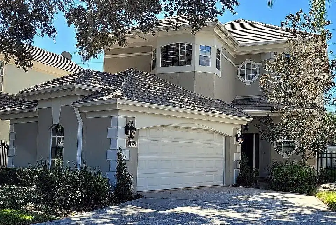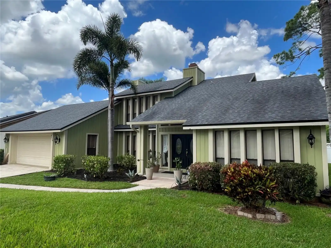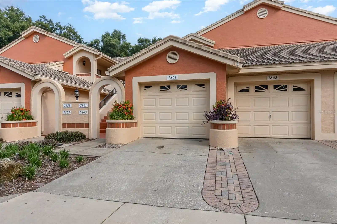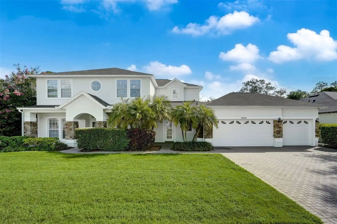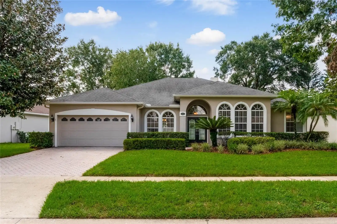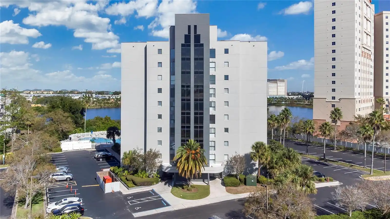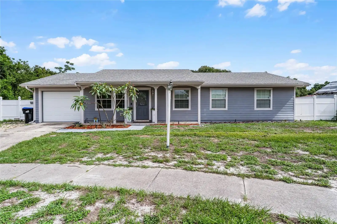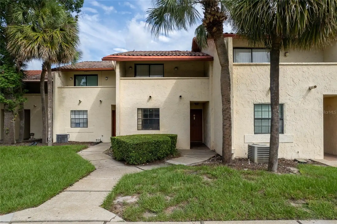Additional Information
Additional Parcels YN
false
Additional Rooms
Den/Library/Office, Family Room, Formal Dining Room Separate, Inside Utility
Alternate Key Folio Num
302418948303040
Appliances
Built-In Oven, Convection Oven, Cooktop, Dishwasher, Disposal, Dryer, Gas Water Heater, Microwave, Range Hood, Refrigerator
Approval Process
Summit the forms to the HOA for approval
Association Approval Required YN
1
Association Email
jwyatt@evergreen-lm.com
Association Fee Frequency
Monthly
Association Fee Requirement
Required
Association URL
Evergreen Lifestyles
Builder Name
Taylor Morrison
Building Area Source
Builder
Building Area Total Srch SqM
375.70
Building Area Units
Square Feet
Calculated List Price By Calculated SqFt
214.77
Community Features
Clubhouse, Community Mailbox, Dog Park, Playground, Pool, Sidewalks
Complex Community Name NCCB
WOODLAND PARK
Construction Materials
Stucco
Contract Status
Financing, Appraisal
Cumulative Days On Market
32
Elementary School
Wetherbee Elementary School
Expected Closing Date
2024-08-30T00:00:00.000
Exterior Features
Irrigation System, Lighting, Rain Gutters, Sliding Doors
Flooring
Ceramic Tile, Vinyl
High School
Cypress Creek High
Interior Features
Ceiling Fans(s), Crown Molding, Primary Bedroom Main Floor
Internet Address Display YN
true
Internet Automated Valuation Display YN
true
Internet Consumer Comment YN
true
Internet Entire Listing Display YN
true
Laundry Features
Inside, Laundry Room
Living Area Source
Builder
Living Area Units
Square Feet
Lot Size Square Meters
669
Middle Or Junior School
South Creek Middle
Modification Timestamp
2024-08-20T20:38:07.487Z
Parcel Number
18-24-30-9483-03-040
Patio And Porch Features
Covered, Front Porch, Screened
Pets Allowed
Cats OK, Dogs OK
Property Condition
Completed
Public Remarks
Under contract-accepting backup offers. Looking for your dream home that is move-in-ready!! Prepare yourself to fall in love with this beautifully upgraded home. As you open the front door, you are greeted by an impressive foyer with an accent wall that welcomes you into the home with the studio and the formal dining with a decorated tray ceiling on your left and a half bath to the right. The kitchen's size, functionality, and beauty are sure to impress with the elegance of the 42"wood cabinets adorned with crown molding, tile backsplash perfectly combined by sleek granite countertops, all GE stainless steel appliances including a gas cook top, a range hood, built-in oven and a microwave. The upgraded kitchen with a center island with additional storage cabinets and a massive peninsula countertop for 4-5 stools is perfect for entertaining or hosting intimate family gatherings that opens into the spacious family room with a beautiful cement plaster accent wall and trey ceiling in an open concept with a pocket sliding glass doors that leads out to a large covered screened patio area to the back of the house. There is a large master bedroom with tray ceiling and dual walk-in closets in addition to a linen closet for storage. The Master Bathroom includes double vanities, a separate walking shower and large tub. There are 3 more bedrooms, one bedroom with its own full bath, and the other 2 bedrooms share a hall bath in a separate part of the house. Adjacent to the nook is the custom-built laundry room that leads to the 3-car garage with a driveway for extra parking space. Tile and vinyl plank flooring flows throughout the entire with modern neutral greysh paint color. Woodland Park from Taylor Morrison has family-oriented atmosphere and excellent schools with a low HOA fee of $72/month that includes impressive amenities…designed to elevate your lifestyle. The community offers a swimming pool with pavilion, playground, multipurpose field and a dog park. Conveniently located minutes away from Orlando International Airport, and from Lake Nona Medical City, you’ll also enjoy easy access to multiple major highways 417, 528, and the Turnpike. This home has been lovingly maintained by the original owner! Schedule your showing today!! **The owner holds an active Real Estate License**.
Purchase Contract Date
2024-07-16
RATIO Current Price By Calculated SqFt
214.77
Showing Requirements
Appointment Only, Call Listing Agent
Status Change Timestamp
2024-07-17T17:18:37.000Z
Tax Legal Description
WOODLAND PARK PHASE 4 94/127 LOT 304
Total Acreage
0 to less than 1/4
Universal Property Id
US-12095-N-182430948303040-R-N
Unparsed Address
11930 SAPWOOD ST
Utilities
Natural Gas Connected, Public, Sewer Available, Street Lights, Water Available


































