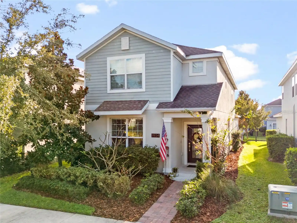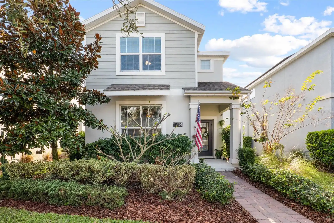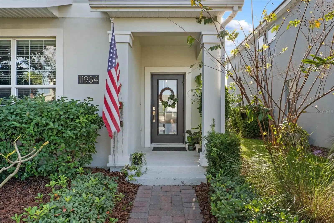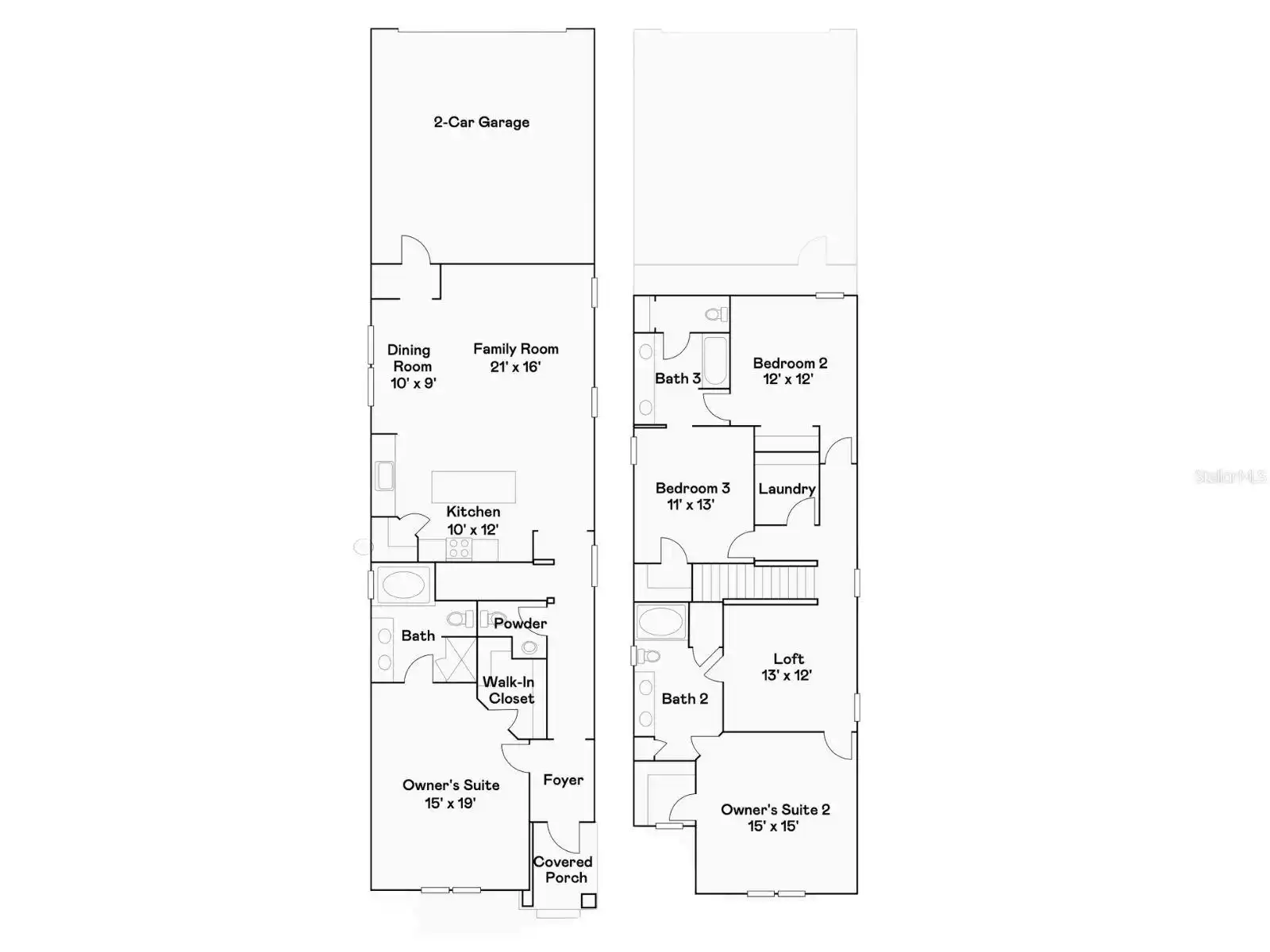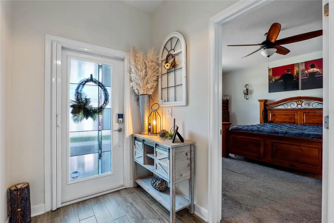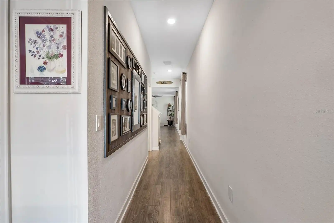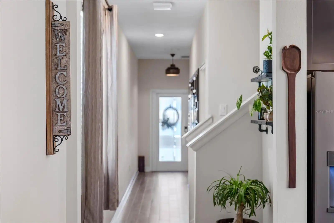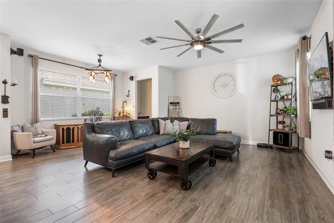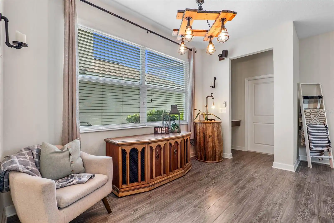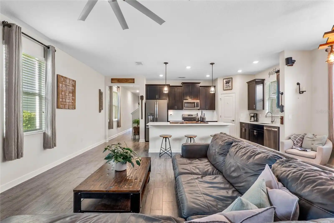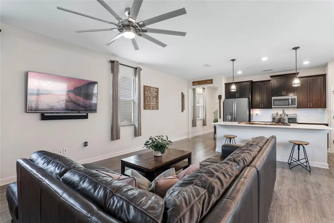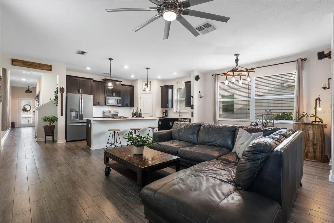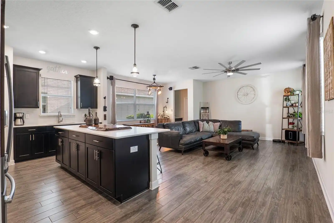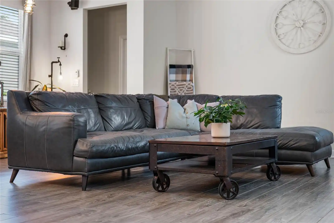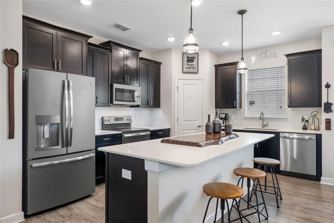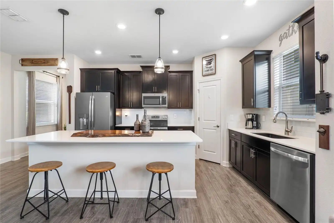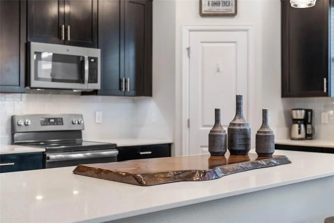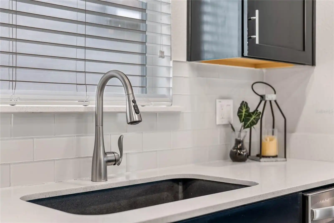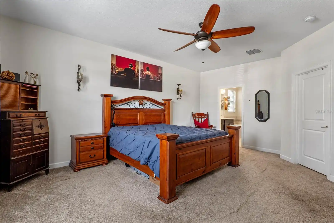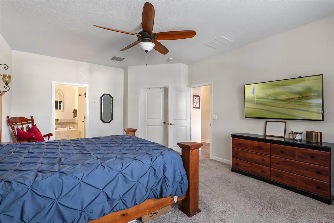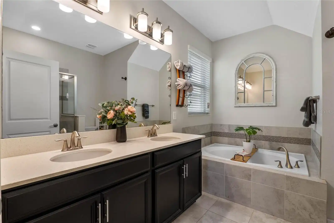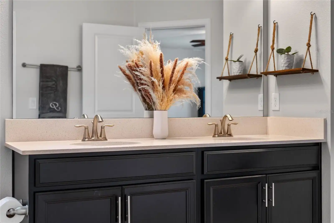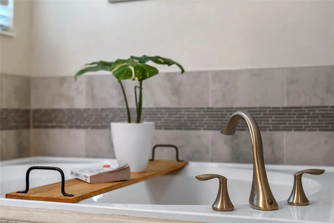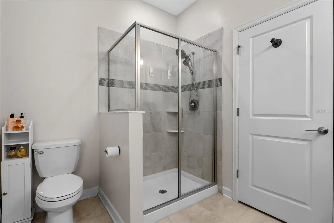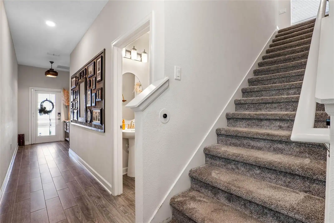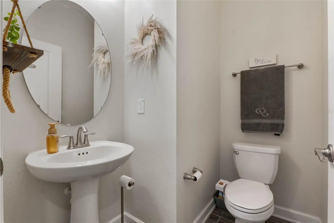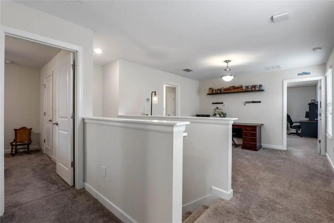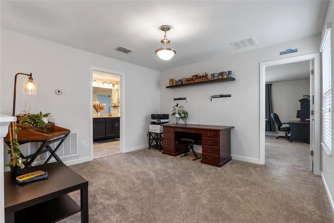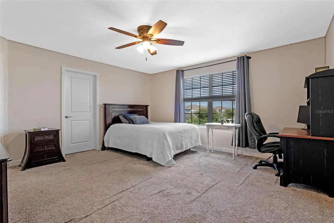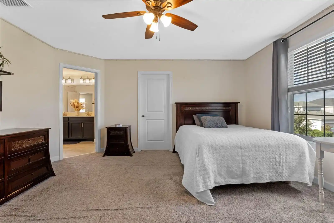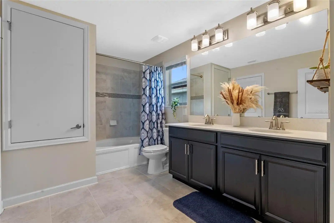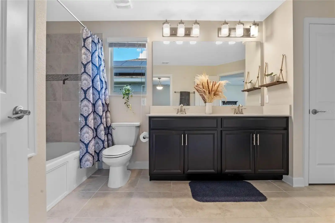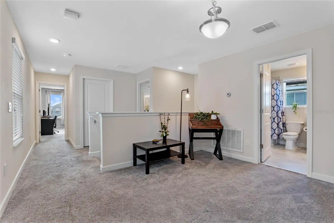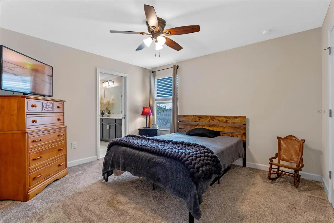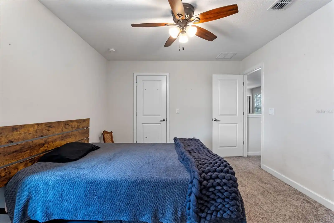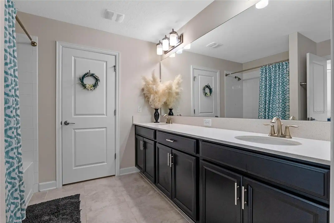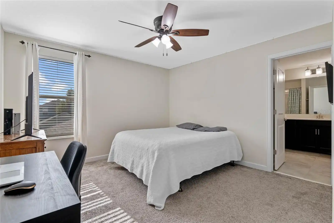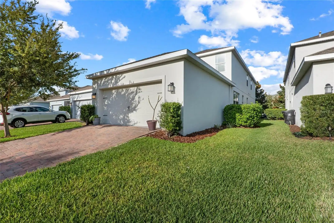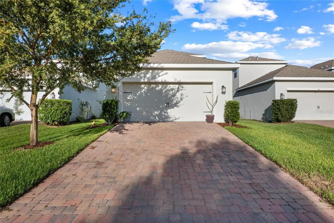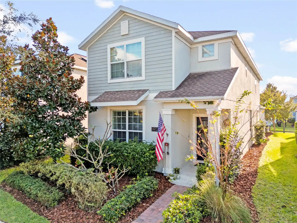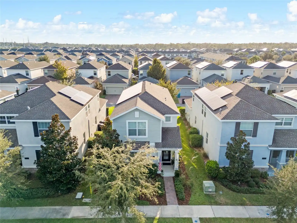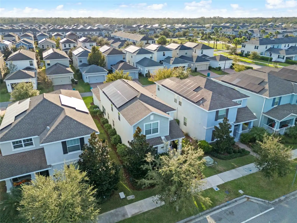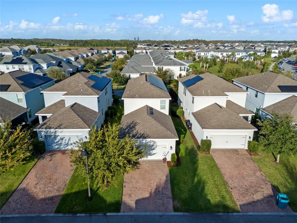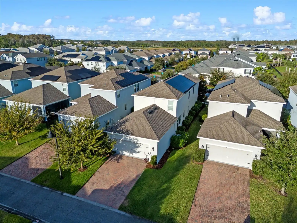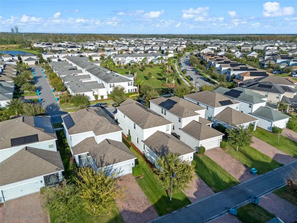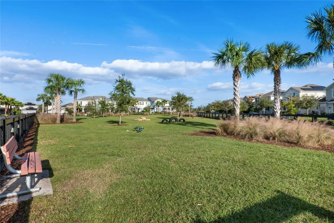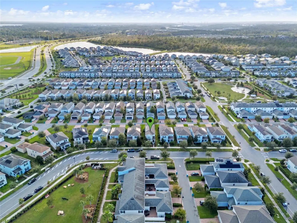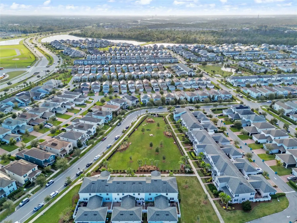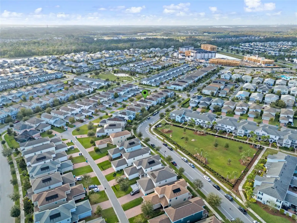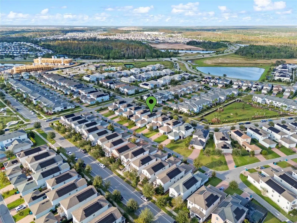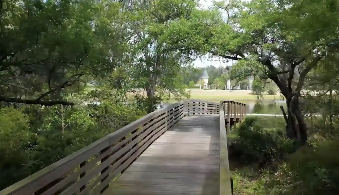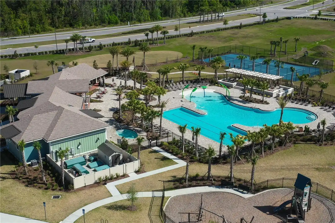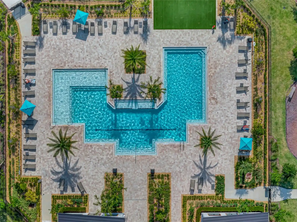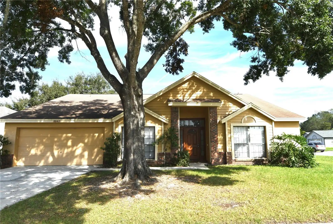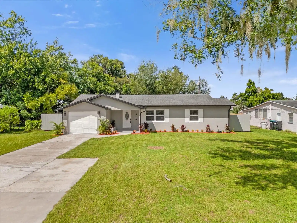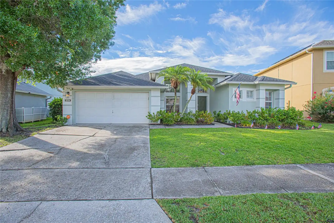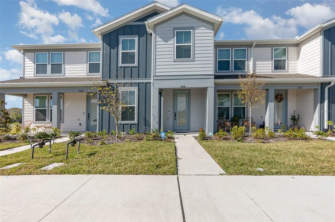Additional Information
Additional Lease Restrictions
Buyer to verify with HOA
Additional Parcels YN
false
Additional Rooms
Great Room, Inside Utility, Interior In-Law Suite w/No Private Entry, Loft
Alternate Key Folio Num
312404898404210
Appliances
Dishwasher, Disposal, Dryer, Electric Water Heater, Microwave, Range, Refrigerator, Washer
Architectural Style
Craftsman
Association Amenities
Clubhouse, Fitness Center, Park, Playground, Pool, Recreation Facilities
Association Email
acarius@theiconteam.com
Association Fee Frequency
Monthly
Association Fee Includes
Cable TV, Electricity, Internet, Recreational Facilities
Association Fee Requirement
Required
Association URL
storeyparkclub.com
Building Area Source
Public Records
Building Area Total Srch SqM
284.84
Building Area Units
Square Feet
Calculated List Price By Calculated SqFt
208.50
Community Features
Clubhouse, Dog Park, Fitness Center, Irrigation-Reclaimed Water, Park, Playground, Pool, Sidewalks, Tennis Courts
Construction Materials
Block, Wood Frame
Contract Status
Inspections
Cumulative Days On Market
5
Disclosures
HOA/PUD/Condo Disclosure, Seller Property Disclosure
Elementary School
Sun Blaze Elementary
Expected Closing Date
2024-12-20T00:00:00.000
Exterior Features
Irrigation System, Sidewalk
Flooring
Carpet, Ceramic Tile
Green Energy Generation
Solar
Green Water Conservation
Irrigation-Reclaimed Water
Interior Features
Ceiling Fans(s), Eat-in Kitchen, Kitchen/Family Room Combo, Open Floorplan, Primary Bedroom Main Floor, PrimaryBedroom Upstairs, Smart Home, Split Bedroom, Thermostat, Walk-In Closet(s), Window Treatments
Internet Address Display YN
true
Internet Automated Valuation Display YN
false
Internet Consumer Comment YN
true
Internet Entire Listing Display YN
true
Laundry Features
Inside, Upper Level
Living Area Source
Public Records
Living Area Units
Square Feet
Lot Size Square Meters
446
Middle Or Junior School
Innovation Middle School
Modification Timestamp
2024-11-22T04:52:07.371Z
Parcel Number
04-24-31-8984-04-210
Pet Restrictions
Buyer to verify with HOA
Public Remarks
Under contract-accepting backup offers. Say hello to your SOLAR-POWERED dream home! This modern gem in the vibrant Storey Park community has it all with FULLY OWNED Solar Panels - No Solar Lease!! Located steps from the community dog park, this 4-bedroom, 3.5-bath beauty is perfect for families, pet lovers, and anyone who loves the perfect mix of style and functionality. With TWO-PRIMARY SUITES—one downstairs and one upstairs—you’ll have the ultimate flexibility for multi-generational living, guests, or just a little extra privacy. The Ensuite Bathrooms are a dream, with dual sinks; a garden tub and shower in the downstairs suite, and an oversized stand-up shower/tub combo in the upstairs suite. Bedrooms three and four? They’re a hit too, featuring abundant space and a shared Jack-and-Jill bathroom. Be prepared to fall in love with the Kitchen! It’s a chef’s paradise with gorgeous QUARTZ Countertops, sleek 42” Espresso Cabinets, GE Slate Appliances, and a huge Island with upgraded Single Basin Sink. And don’t miss the upgraded CUSTOM LIGHTING and welcoming photo wall in the foyer—they create a warm, inviting vibe that makes this house truly feel like home. The charm doesn’t stop there. Wood-look Plank Tile adds both style and durability, while the front yard is a showstopper with Manicured Landscaping, magnolia and plumeria trees. Plus, the Sliding Screen on the front door means you can enjoy those fresh Florida breezes all season long. This home isn’t just beautiful; it’s Smart too, control the front door, garage door, A/C, irrigation, and LED lights from your mobile device! Add in the perks of living in Storey Park, and this home is everything you’ve been waiting for. Storey Park has it all—resort-style pools, fitness centers, clubhouses, tennis courts, and scenic bike paths. HOA perks include High-Speed Fiber Internet, Cable, and Home Phone. Close to Orlando Health ER, Orlando International Airport, major expressways, Downtown Orlando, beaches, and the vibrant Lake Nona area. Zoned for the new Innovation High School. Schedule your private showing today!
Purchase Contract Date
2024-11-21
RATIO Current Price By Calculated SqFt
208.50
Realtor Info
As-Is, CDD Addendum required, Floor Plan Available
Security Features
Security System Owned
Showing Requirements
Appointment Only, Listing Agent Must Accompany, ShowingTime
Status Change Timestamp
2024-11-22T04:51:26.000Z
Tax Legal Description
STOREY PARK - PHASE 4 92/45 LOT 421
Tax Other Annual Assessment Amount
1748
Total Acreage
0 to less than 1/4
Universal Property Id
US-12095-N-042431898404210-R-N
Unparsed Address
11934 PHILOSOPHY WAY
Utilities
Electricity Connected, Sewer Connected, Underground Utilities
Vegetation
Mature Landscaping, Trees/Landscaped
Window Features
Blinds, Low Emissivity Windows





















































