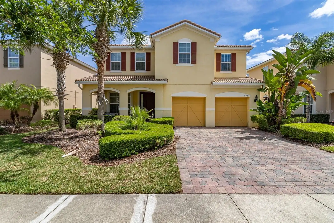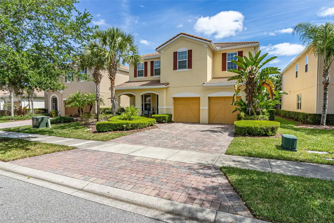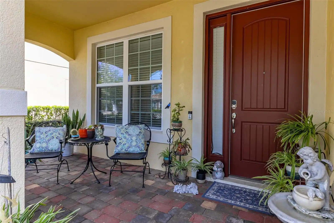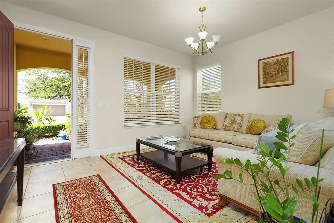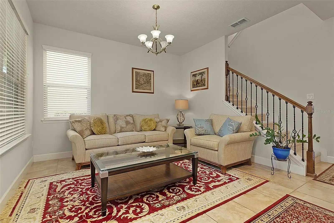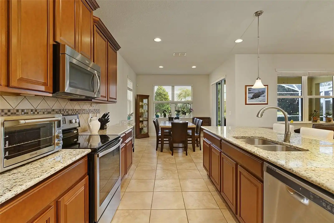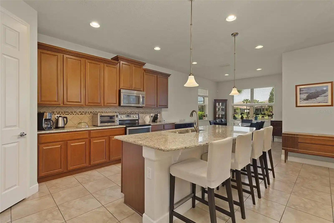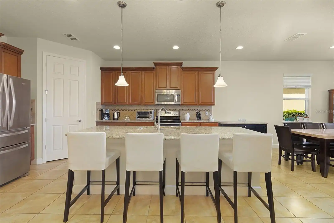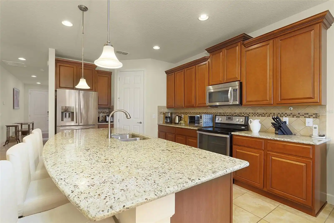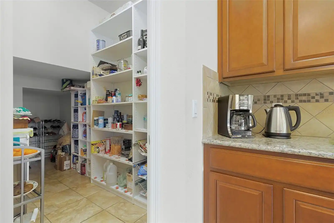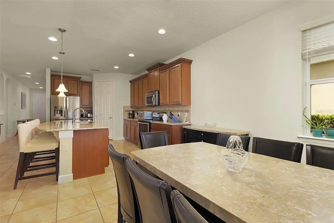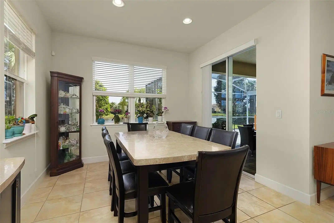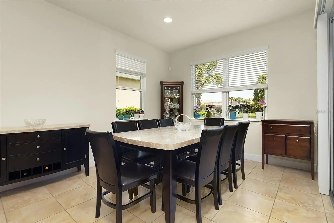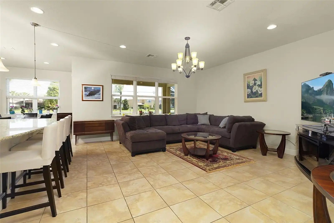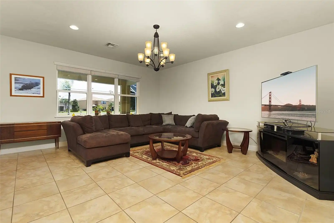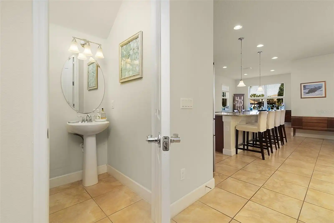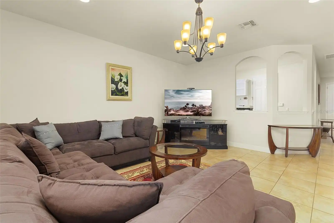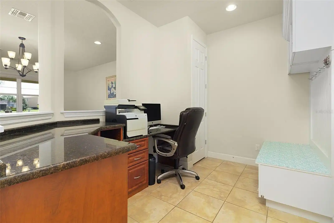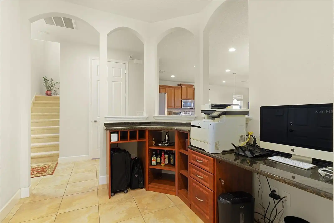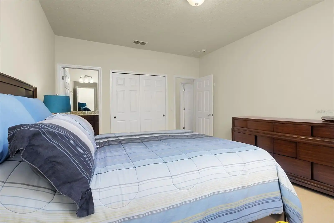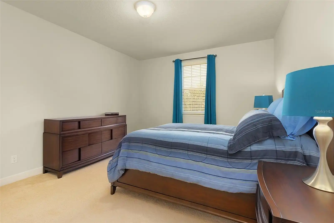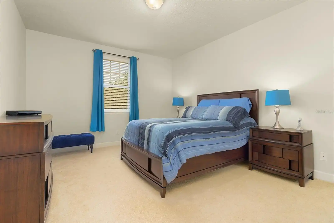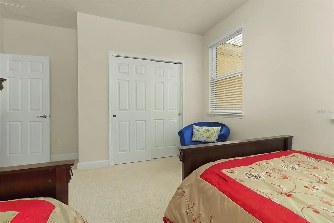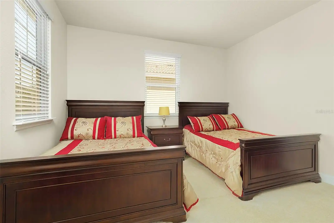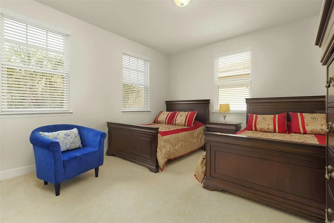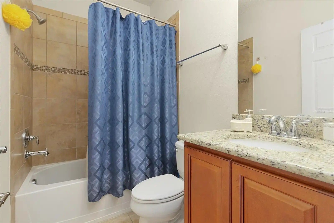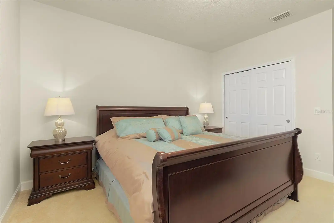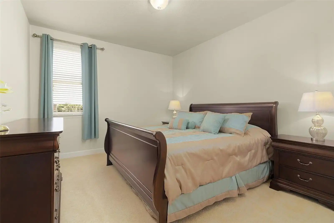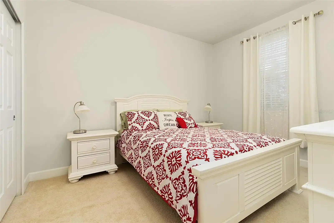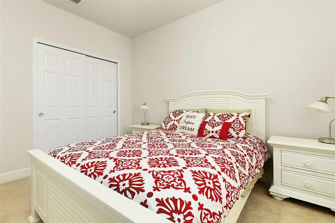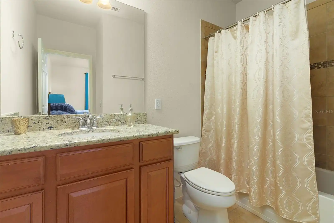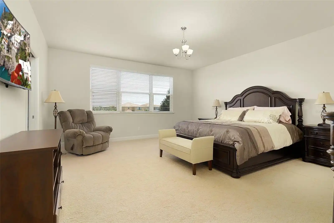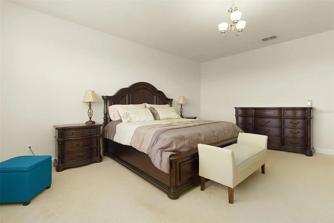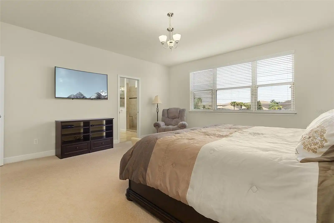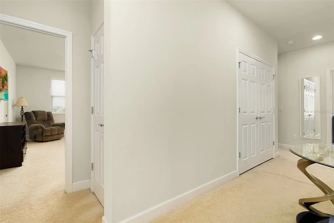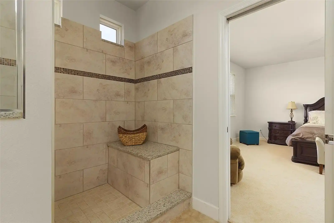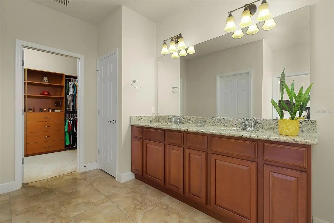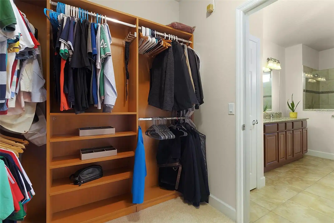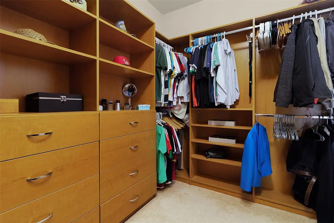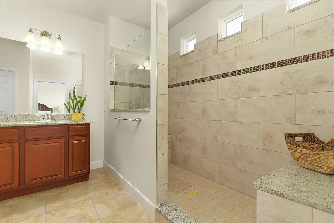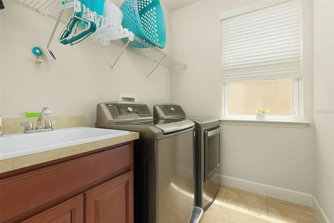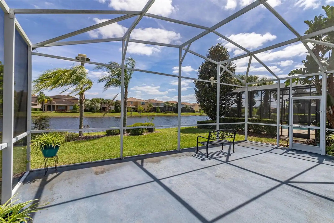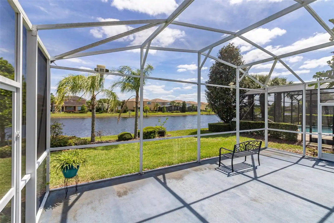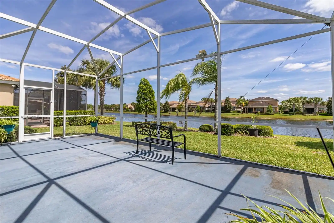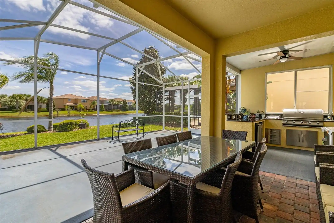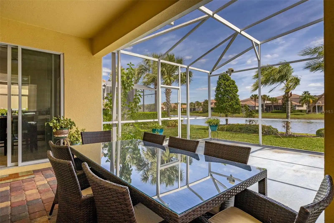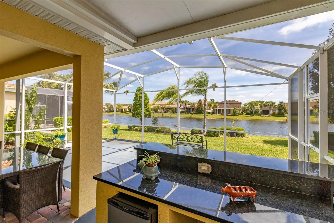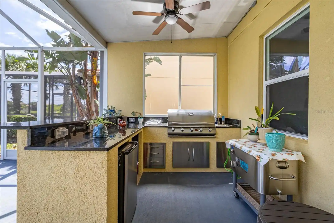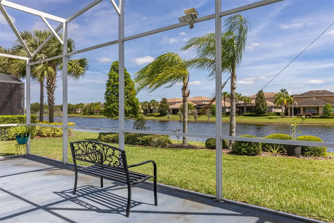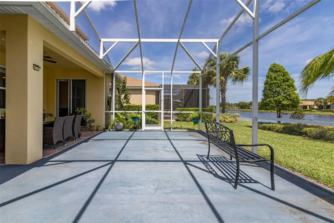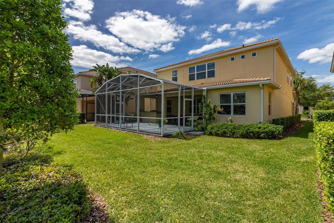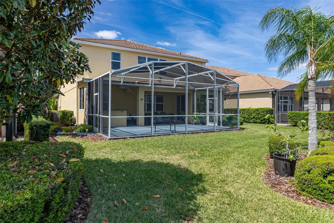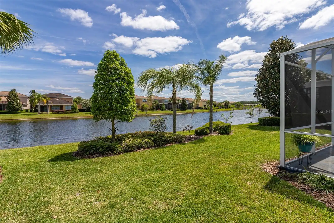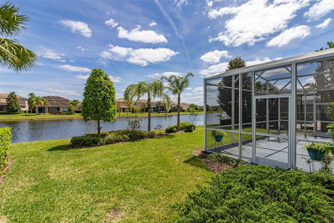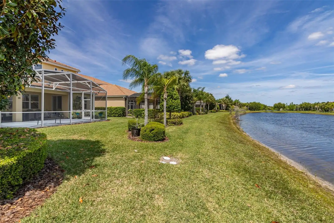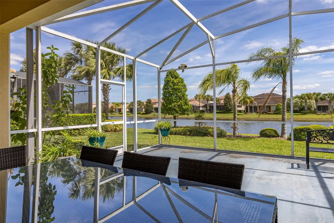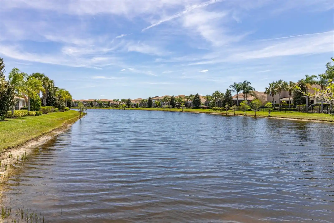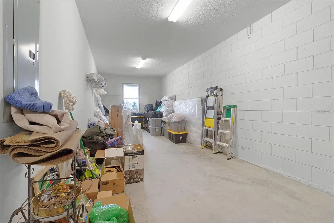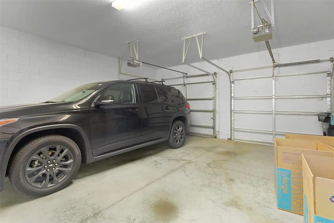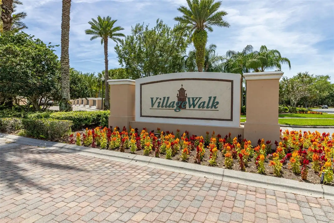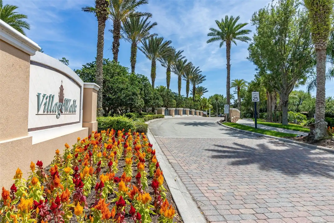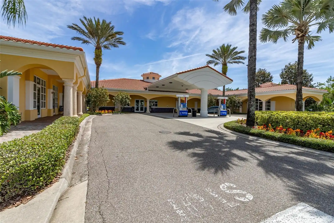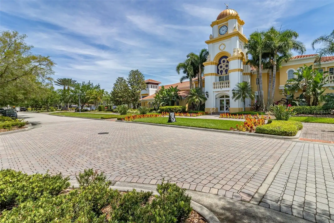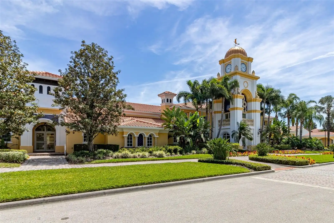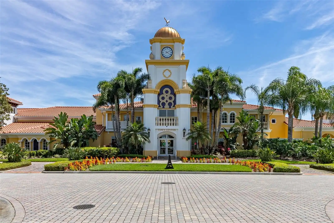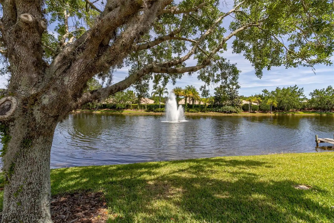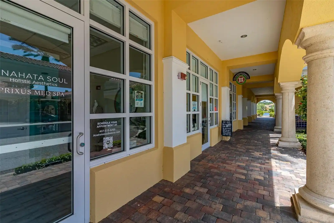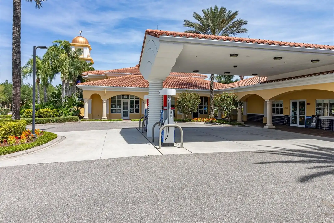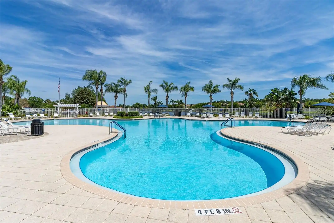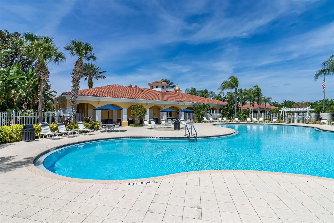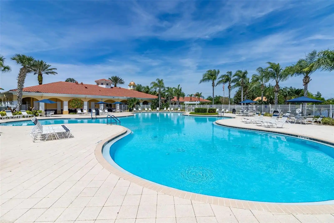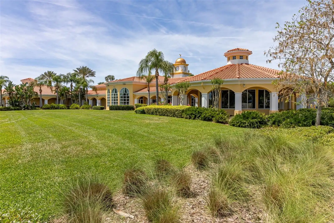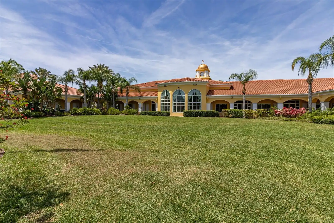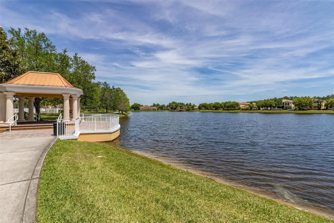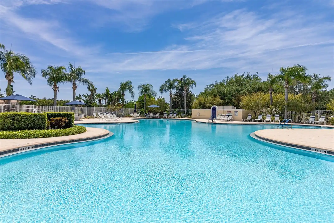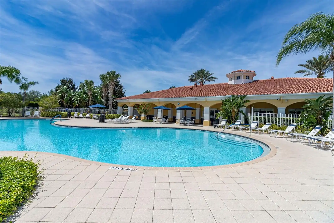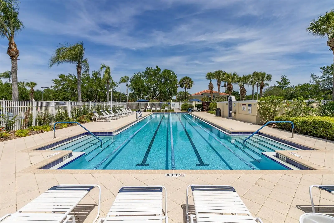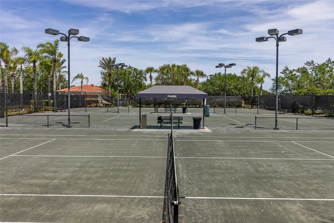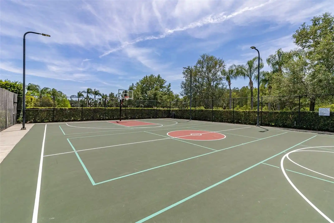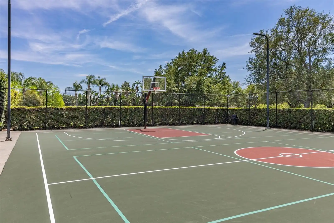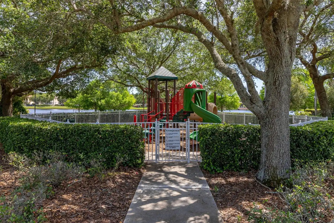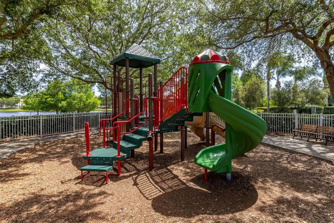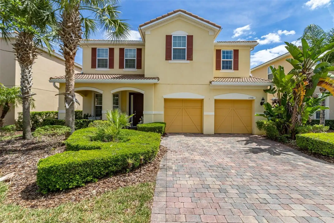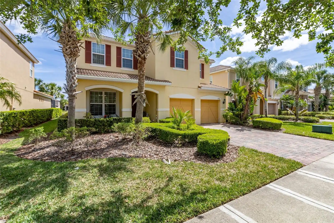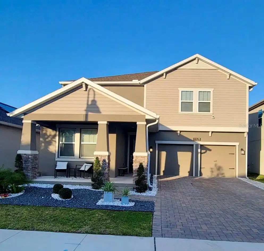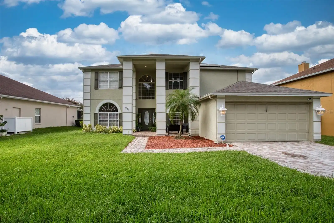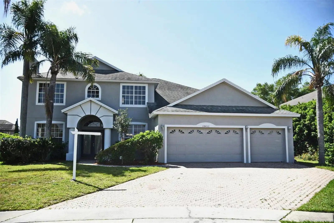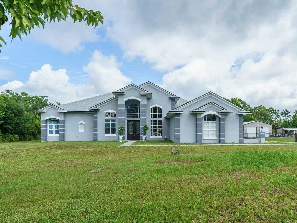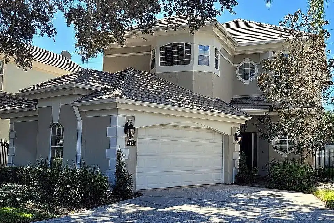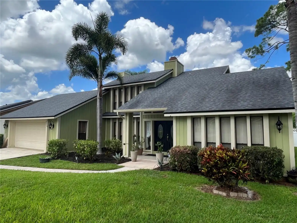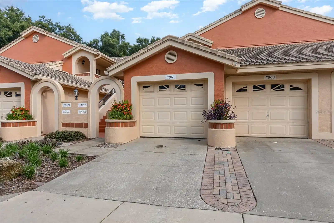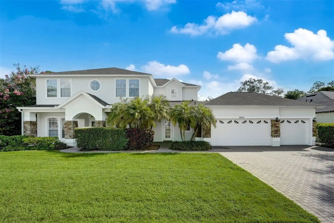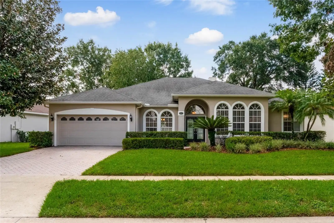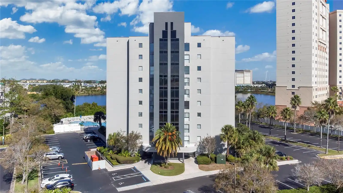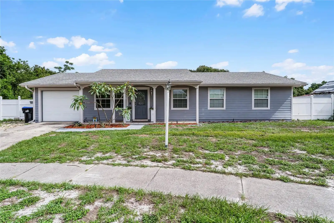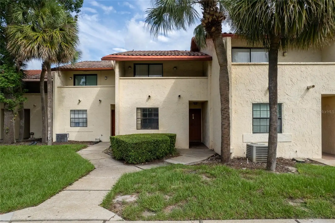Additional Information
Additional Lease Restrictions
Buyer must verify all current leasing restrictions with the HOA.
Additional Parcels YN
false
Appliances
Dishwasher, Disposal, Dryer, Microwave, Range, Refrigerator, Washer
Approval Process
Contact HOA. An application must be submitted by buyer.
Association Approval Required YN
1
Association Email
hoaoffice@villagewalklakenona.org
Association Fee Frequency
Monthly
Association Fee Includes
Guard - 24 Hour, Cable TV, Pool, Internet, Maintenance Grounds, Recreational Facilities, Security
Association Fee Requirement
Required
Association URL
www.grandmanors.com
Building Area Source
Public Records
Building Area Total Srch SqM
379.69
Building Area Units
Square Feet
Calculated List Price By Calculated SqFt
277.70
Community Features
Clubhouse, Fitness Center, Gated Community - Guard, Playground, Pool, Restaurant, Tennis Courts
Construction Materials
Stucco, Wood Frame
Cumulative Days On Market
156
Elementary School
Village Park Elementary
Exterior Features
Irrigation System, Sidewalk, Sliding Doors, Storage
High School
Lake Nona High
Interior Features
Ceiling Fans(s), Eat-in Kitchen, Kitchen/Family Room Combo, Living Room/Dining Room Combo, Open Floorplan, PrimaryBedroom Upstairs, Solid Wood Cabinets, Stone Counters, Walk-In Closet(s)
Internet Address Display YN
true
Internet Automated Valuation Display YN
true
Internet Consumer Comment YN
false
Internet Entire Listing Display YN
true
Laundry Features
Laundry Room
Living Area Source
Public Records
Living Area Units
Square Feet
Lot Size Square Meters
642
Middle Or Junior School
Lake Nona Middle School
Modification Timestamp
2024-09-13T14:54:07.565Z
Parcel Number
24-24-30-8351-01-180
Patio And Porch Features
Covered, Front Porch, Porch
Pet Restrictions
Check with HOA.
Previous List Price
819900
Price Change Timestamp
2024-09-11T15:27:03.000Z
Public Remarks
**********PRICE REDUCED TO SELL *** VACANT AND EASY TO SHOW ******This stunning two-story home, located in the rapidly growing Lake Nona area, offers an array of impressive features. Situated within a 24-hour gated community, this spacious residence boasts 5 bedrooms and 3.5 bathrooms, positioned on a beautiful WATER VIEW conservation lot with a screened lanai. Upon entering the home, you'll be greeted by a light TILE FLOORING and a cozy living room on your left side, perfect for gatherings with friends. The open foyer leads to a downstairs den/office, ideal for a home office, and a half bathroom for guests. The kitchen features 42” wood cabinets, granite countertops, STAINLESS STEEL appliances, a very SPACIOUS WALK-IN PANTRY, and a LARGE ISLAND with pendant lighting. The patio with paver flooring and a screened enclosure offers serene WATER VIEWS. Upstairs, the MASTER BEDROOM includes a spacious WALK-IN CLOSET and a master bathroom with a shower, Jacuzzi, and DOUBLE SINK. There is a SECOND MASTER BEDROOM with a private bathroom as well. The laundry room is conveniently located on the second floor along with three additional bedrooms sharing a bathroom. Experience an abundance of SPACE with a THREE CAR GARAGE providing also extra storage space. Water softener system located in the garage.The community offers a clubhouse, 24-hour gym, pools, playground, tennis courts, and more. VillageWalk at Lake Nona is adjacent to Lake Nona's Medical City and close to popular attractions. This home is also near Nemours Hospital, the VA Hospital, and Orlando International Airport. Easy access to major highways and the Brightline high-speed train station make this an unbeatable location. Don't miss the chance to make this luxurious home your own. 3D Virtual Tour Available!
RATIO Current Price By Calculated SqFt
277.70
Showing Requirements
24 Hour Notice, Lock Box Electronic, See Remarks, ShowingTime
Status Change Timestamp
2024-04-10T19:44:55.000Z
Tax Annual Amount
11897.86
Tax Legal Description
VILLAGEWALK AT LAKE NONA UNIT 3D FIRST ADDITION REPLAT 77/53 LOT 118
Tax Other Annual Assessment Amount
1317
Total Acreage
0 to less than 1/4
Universal Property Id
US-12095-N-242430835101180-R-N
Unparsed Address
11981 AUTUMN FERN LN
Utilities
Cable Connected, Electricity Connected, Sewer Connected, Water Connected




















































































