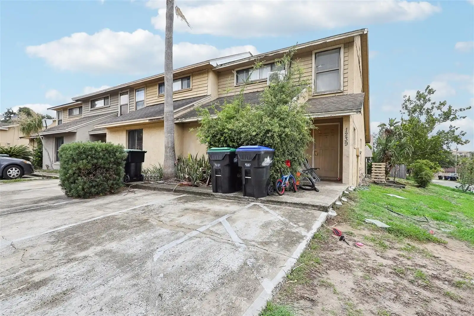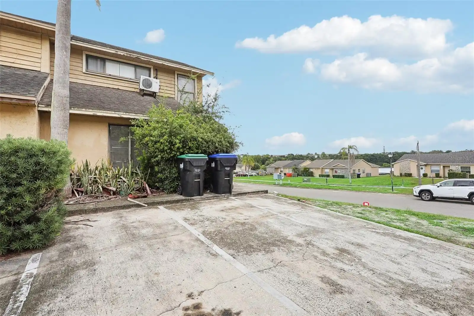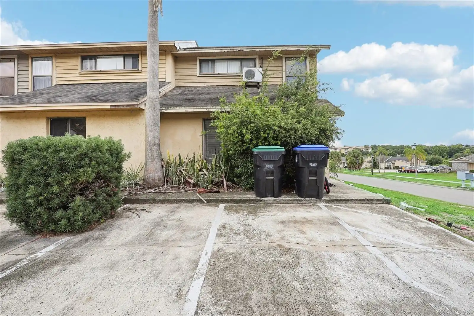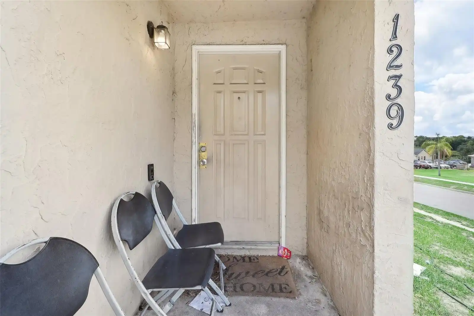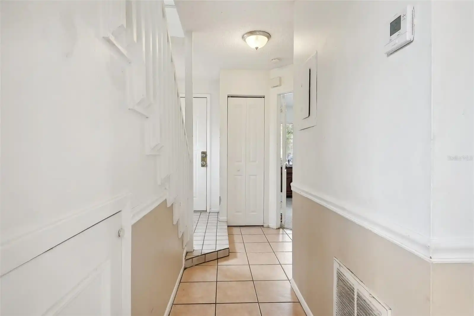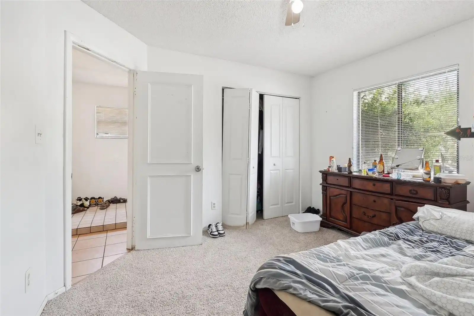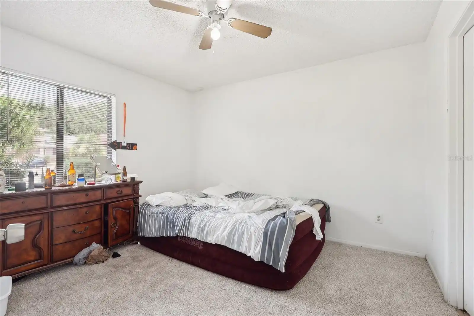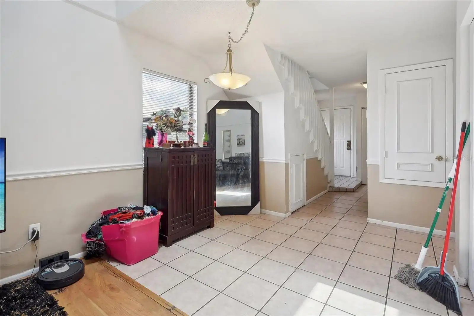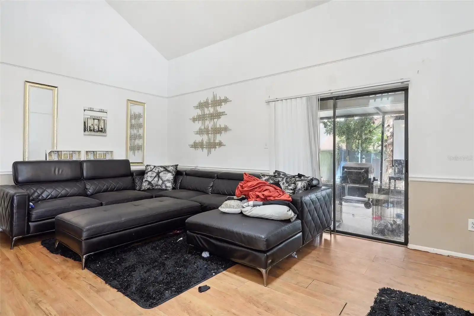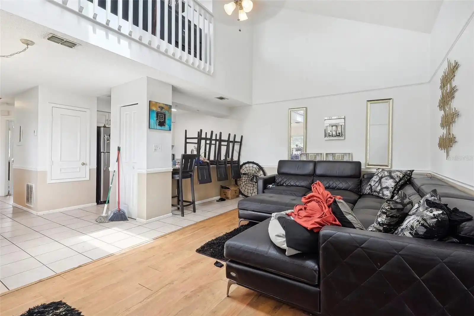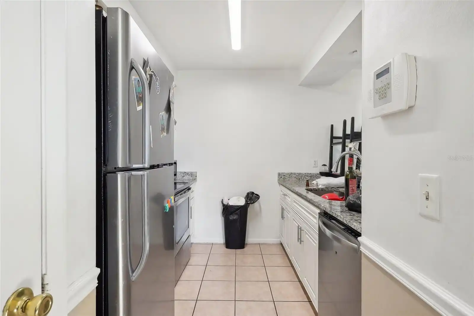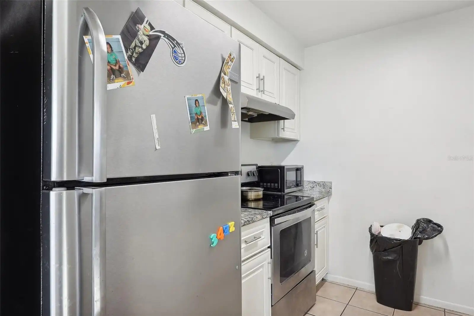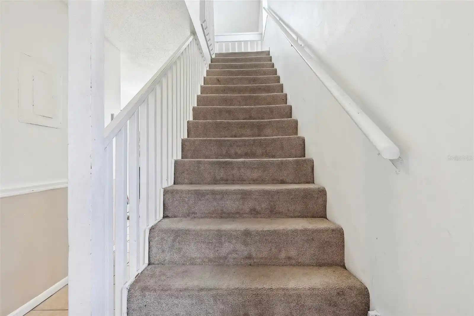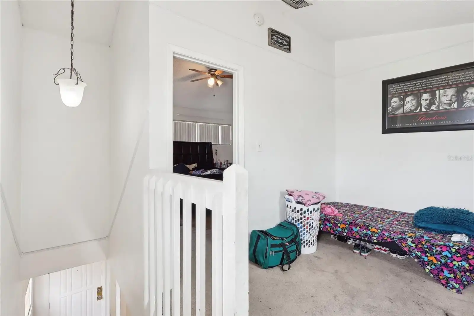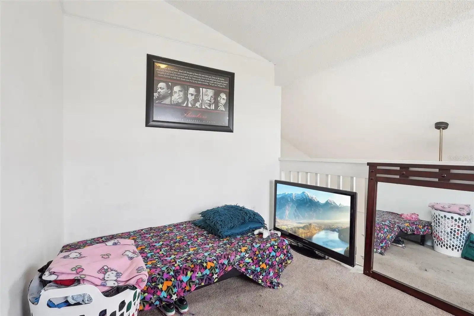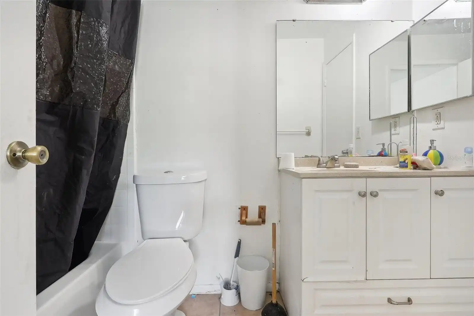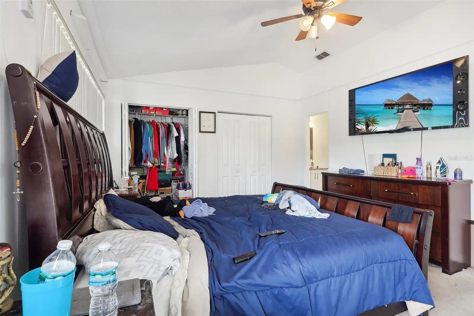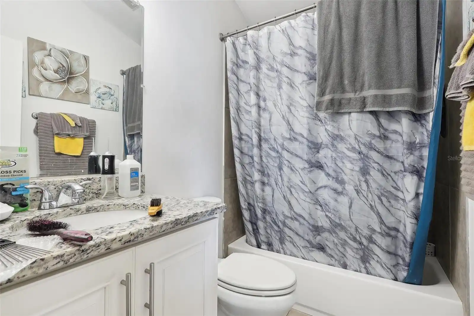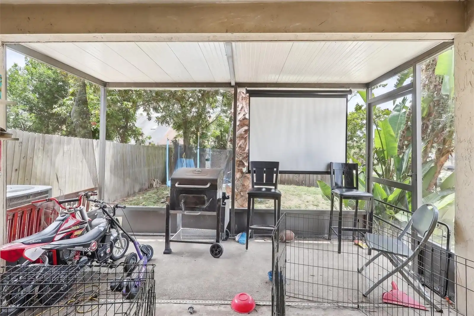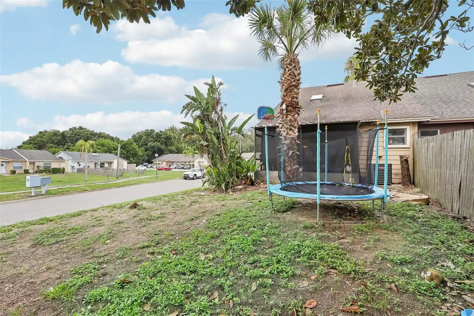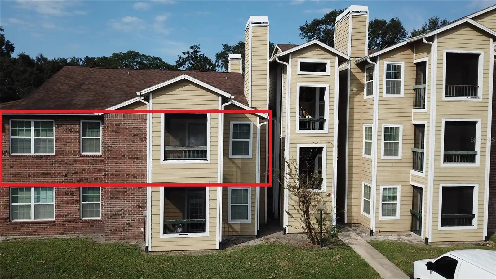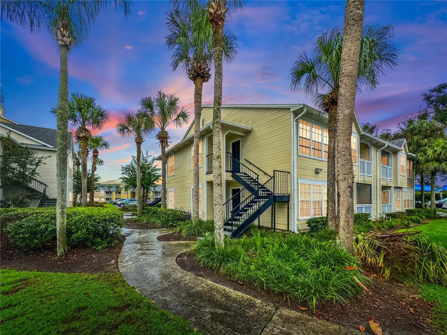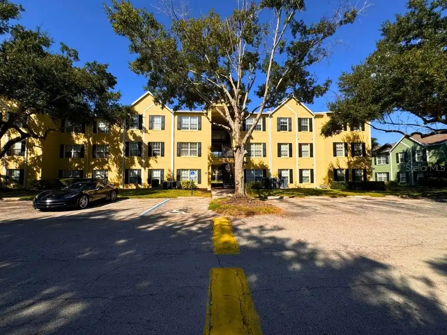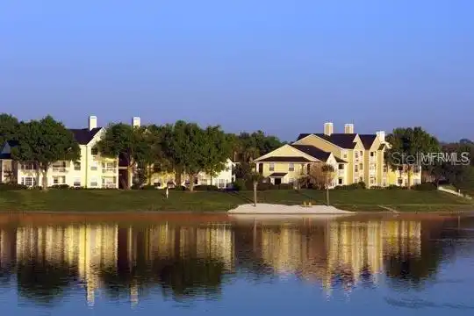Additional Information
Additional Lease Restrictions
Buyer To Verify All Lease Restrictions
Additional Parcels YN
false
Alternate Key Folio Num
22-22-28-4760-08-040
Appliances
Convection Oven, Cooktop, Dishwasher, Microwave, Refrigerator
Building Area Source
Public Records
Building Area Total Srch SqM
115.20
Building Area Units
Square Feet
Calculated List Price By Calculated SqFt
157.86
Construction Materials
Block, Stucco
Cumulative Days On Market
130
Disclosures
HOA/PUD/Condo Disclosure, Seller Property Disclosure
Exterior Features
Lighting, Sliding Doors
Flood Zone Date
2009-09-25
Flood Zone Panel
12095C0240F
Flooring
Carpet, Ceramic Tile
Interior Features
Ceiling Fans(s), Eat-in Kitchen, High Ceilings, Kitchen/Family Room Combo, Open Floorplan, PrimaryBedroom Upstairs, Thermostat
Internet Address Display YN
true
Internet Automated Valuation Display YN
true
Internet Consumer Comment YN
false
Internet Entire Listing Display YN
true
Living Area Source
Public Records
Living Area Units
Square Feet
Lot Features
Cleared, Corner Lot
Lot Size Square Meters
540
Middle Or Junior School
Robinswood Middle
Modification Timestamp
2024-11-01T20:42:07.472Z
Month To Month Or Weekly YN
1
Parcel Number
22-22-28-4760-08-040
Patio And Porch Features
Patio, Screened
Pet Restrictions
Buyer To Verify All Pet Restrictions
Previous List Price
214994
Price Change Timestamp
2024-11-01T20:41:50.000Z
Property Description
Corner Unit, Walk-Up
Public Remarks
This 2 bedroom 2 bathroom townhouse with a loft is the perfect home for those seeking modern living in a cozy and comfortable space. The home features high ceilings and a semi open floor plan that creates a spacious and inviting atmosphere. The bedrooms are generously sized and split level with the primary being on the second floor. The second bedroom located on the first floor, has access to the second bathroom. The loft area that over looks the living room is perfect for a home office or additional living space. With a private patio and back yard, this townhouse offers the perfect combination of convenience and comfort.
RATIO Current Price By Calculated SqFt
157.86
Realtor Info
Docs Available, Floor Plan Available
Road Responsibility
Public Maintained Road
Showing Requirements
Appointment Only, Call Listing Agent, See Remarks, ShowingTime
Status Change Timestamp
2024-08-29T20:21:42.000Z
Tax Legal Description
LAKE SHERWOOD HILLS PHASE 3 UNIT 1 13/2LOT 8-D & S 4 FT OF LOT 8-C
Total Acreage
0 to less than 1/4
Universal Property Id
US-12095-N-222228476008040-R-N
Unparsed Address
1239 WOODMAN WAY
Utilities
Cable Available, Electricity Connected, Sewer Connected, Water Connected




















