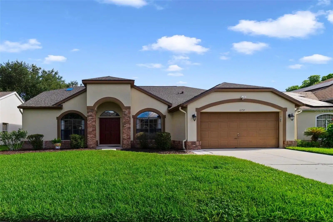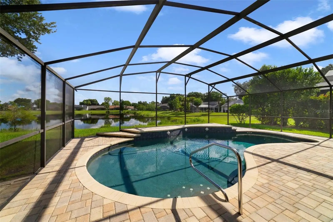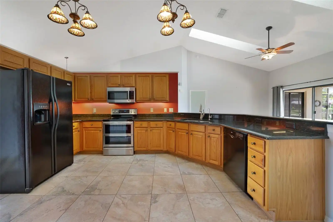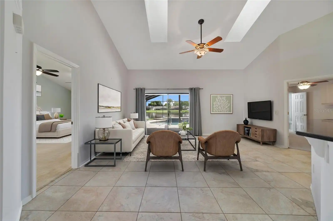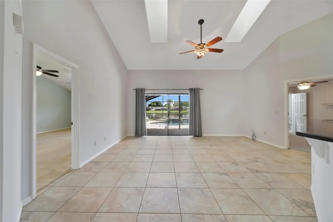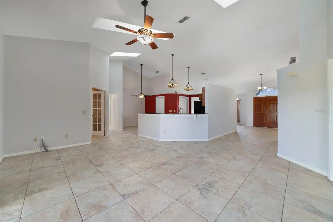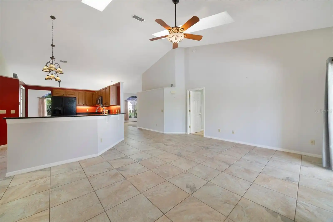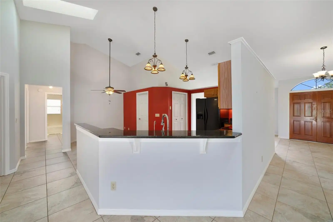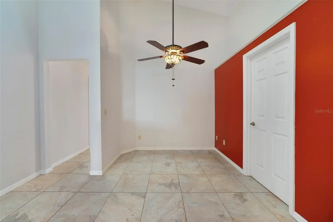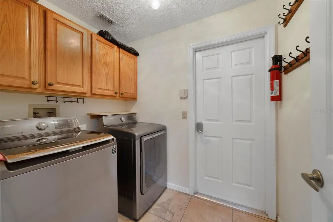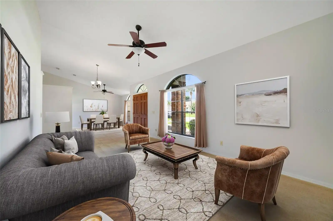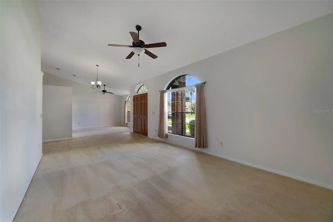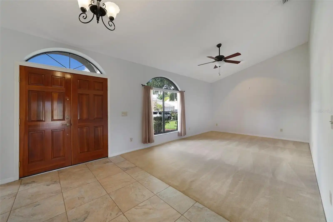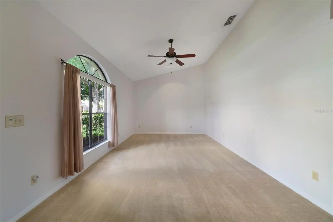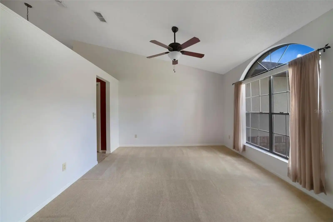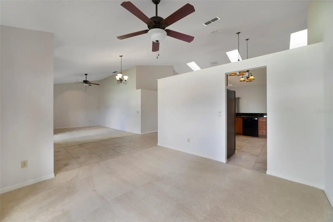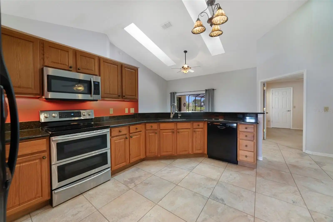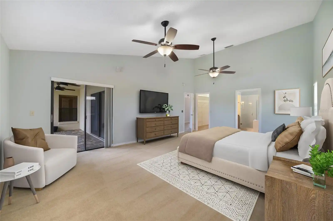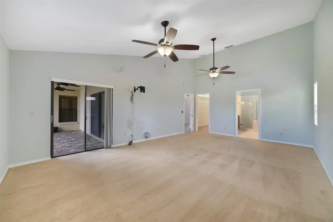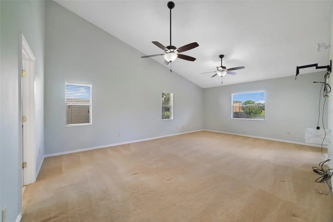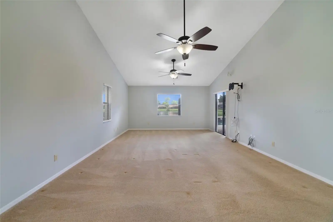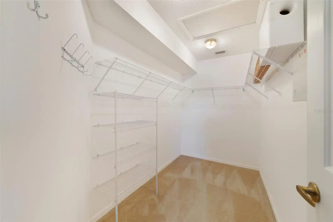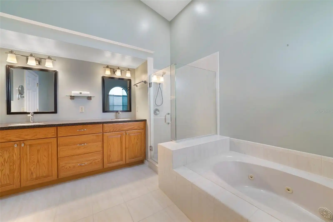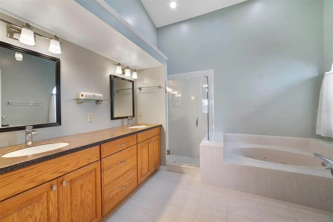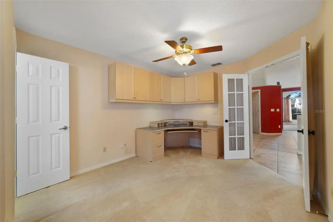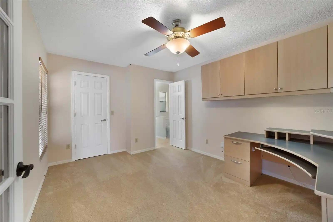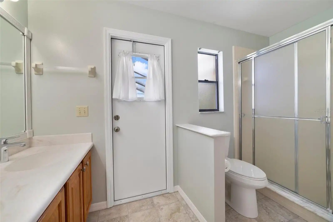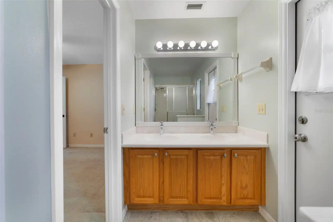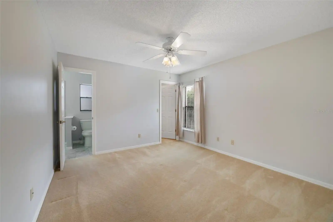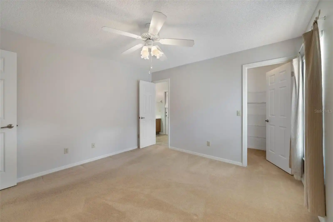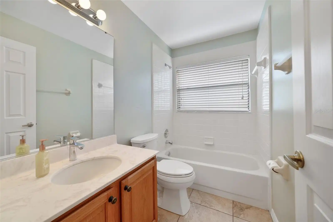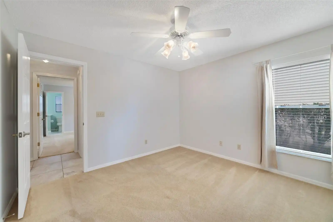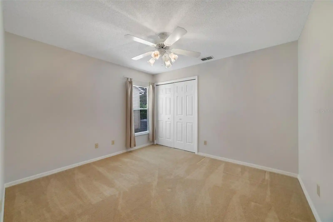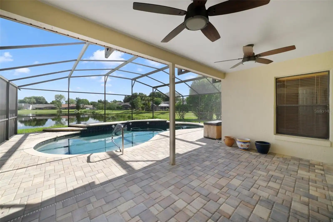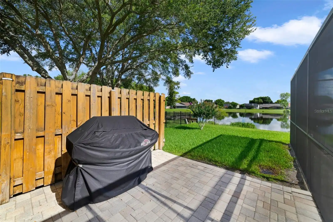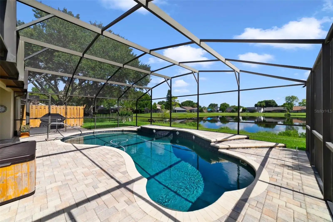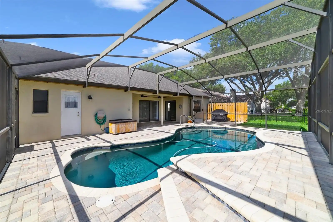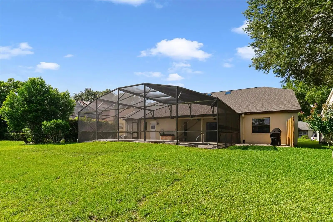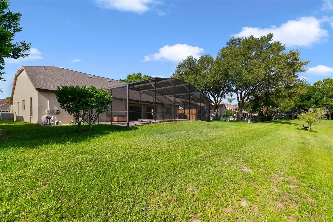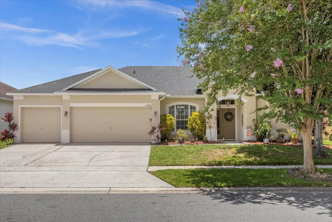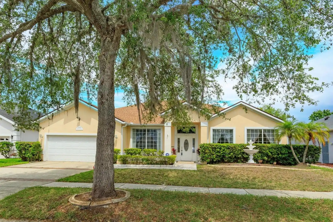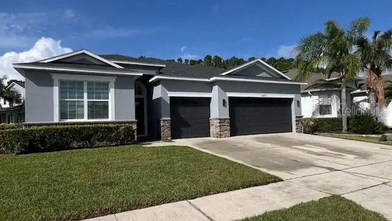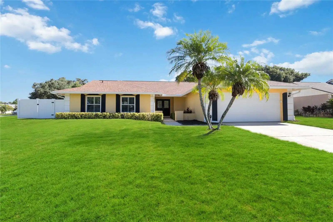Additional Information
Additional Lease Restrictions
Check details with HOA
Additional Parcels YN
false
Additional Rooms
Den/Library/Office, Family Room, Formal Dining Room Separate, Formal Living Room Separate
Alternate Key Folio Num
34-22-31-9062-01-220
Appliances
Convection Oven, Dishwasher, Disposal, Dryer, Electric Water Heater, Microwave, Refrigerator, Washer, Water Softener
Association Amenities
Basketball Court, Park, Pickleball Court(s), Playground, Pool, Racquetball, Recreation Facilities, Tennis Court(s)
Association Fee Frequency
Quarterly
Association Fee Includes
Pool, Maintenance Grounds, Recreational Facilities
Association Fee Requirement
Required
Building Area Source
Public Records
Building Area Total Srch SqM
277.13
Building Area Units
Square Feet
Calculated List Price By Calculated SqFt
250.00
Community Features
Community Mailbox, Dog Park, Park, Playground, Racquetball, Tennis Courts
Complex Community Name NCCB
WOODLANDS
Construction Materials
Block, Stucco
Cumulative Days On Market
124
Disclosures
HOA/PUD/Condo Disclosure, Seller Property Disclosure
Elementary School
Waterford Elem
Exterior Features
Irrigation System, Rain Gutters, Sliding Doors
Flood Zone Date
2009-09-25
Flood Zone Panel
12095C0290F
High School
Timber Creek High
Interior Features
Cathedral Ceiling(s), Ceiling Fans(s), Eat-in Kitchen, High Ceilings, Kitchen/Family Room Combo, Open Floorplan, Primary Bedroom Main Floor, Skylight(s), Stone Counters, Walk-In Closet(s)
Internet Address Display YN
true
Internet Automated Valuation Display YN
false
Internet Consumer Comment YN
false
Internet Entire Listing Display YN
true
Laundry Features
Inside, Laundry Room
Living Area Source
Public Records
Living Area Units
Square Feet
Lot Features
In County, Sidewalk, Paved
Lot Size Square Meters
769
Middle Or Junior School
Discovery Middle
Modification Timestamp
2024-11-06T20:49:07.615Z
Num Of Own Years Prior To Lease
12
Parcel Number
34-22-31-9062-01-220
Patio And Porch Features
Covered, Enclosed, Screened
Pool Features
In Ground, Salt Water, Screen Enclosure
Previous List Price
585000
Price Change Timestamp
2024-11-06T20:48:16.000Z
Public Remarks
One or more photo(s) has been virtually staged. This 4/3 pool home boasts a tranquil pond view and has been meticulously maintained. Features include a screened saltwater pool with paver decking, pool deck irrigators, and picturesque waterfront scenery with abundant wildlife. Recent upgrades include a new roof and skylights (Jan/24), a hot water heater (Aug/23). The PebbleTec resurfaced pool, Culligan water softener, luxury washer/dryer and sprinkler system add to the home's appeal. Inside, the home offers formal living and dining rooms, a spacious family room with newer skylights and lake views, and an eat-in kitchen with granite countertops, a breakfast bar, and modern appliances including stainless steel convection dual range and Bosch dishwasher. The oversized primary bedroom features sliders to the patio/pool, dual ceiling fans, and a large walk-in closet. The primary bath includes a vaulted ceiling with skylight, jacuzzi tub, walk-in shower, and dual sink vanity with Corian counters. Additional highlights include a versatile 4th bedroom or office with French doors and a jack-and-jill pool bath shared with another bedroom. Located in Waterford Lakes, the community offers excellent schools and amenities such as an Olympic-size pool, outdoor fitness center, walking trails, and various sports courts, dog park and playground.Overall, this home combines comfort, functionality, and a scenic environment, making it an ideal choice for new owners seeking a blend of modern living and natural beauty.
RATIO Current Price By Calculated SqFt
250.00
Realtor Info
Survey Available
Showing Requirements
Lock Box Electronic, ShowingTime
Status Change Timestamp
2024-07-05T14:23:52.000Z
Tax Legal Description
WATERFORD LAKES TRACT N 8 27/146 LOT 122
Total Acreage
0 to less than 1/4
Universal Property Id
US-12095-N-342231906201220-R-N
Unparsed Address
12757 FORESTEDGE CIR
Utilities
BB/HS Internet Available, Public
Years Of Owner Prior To Leasing Req YN
1







































