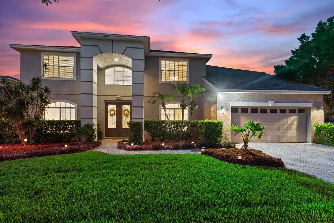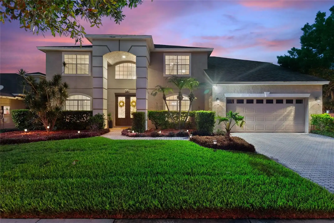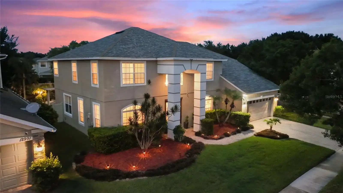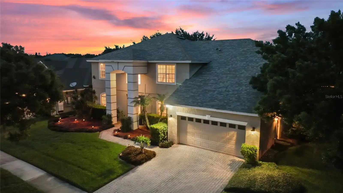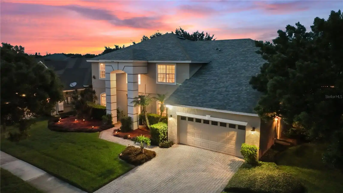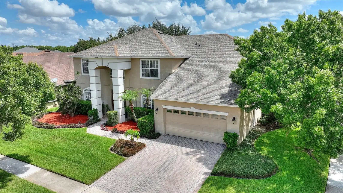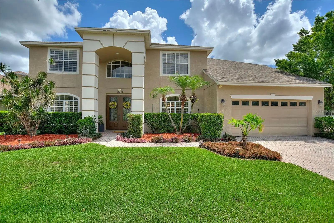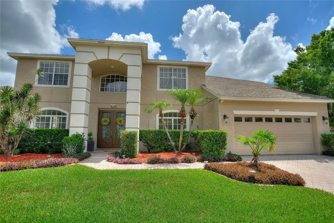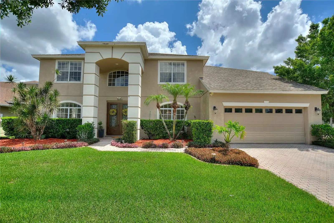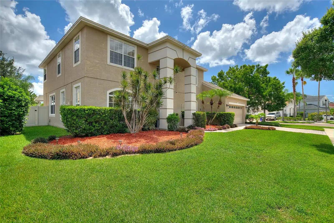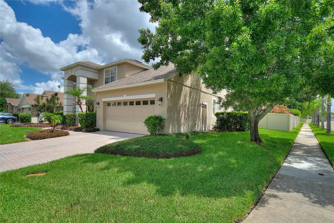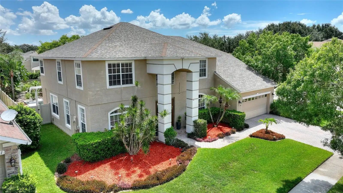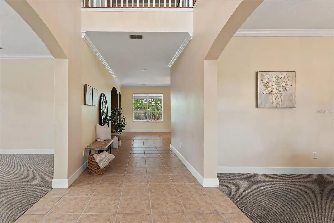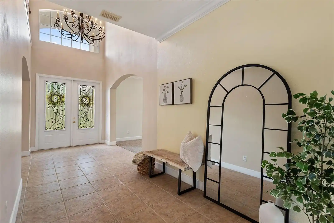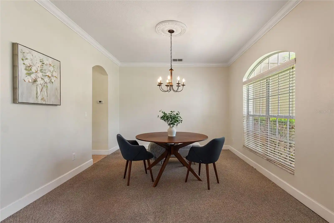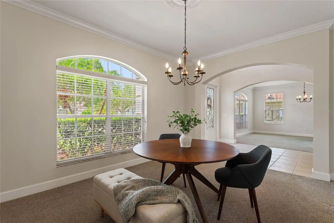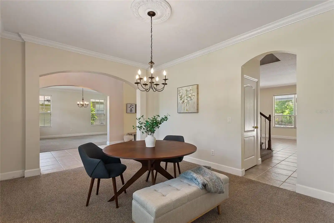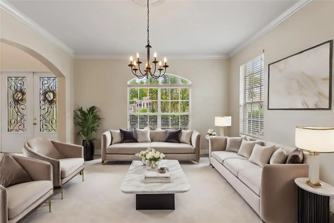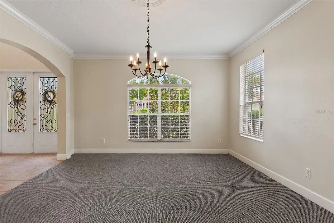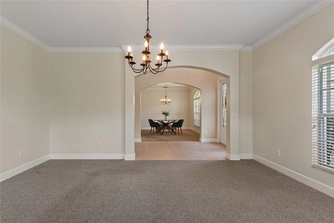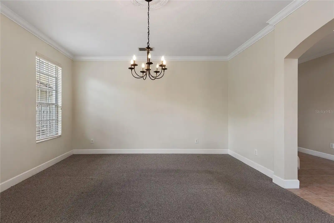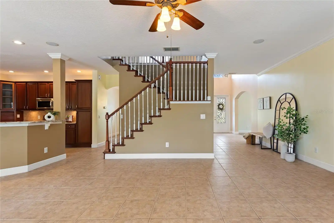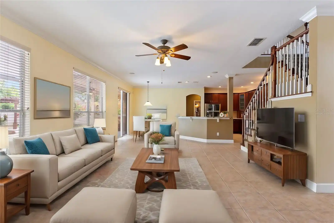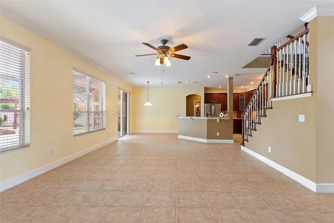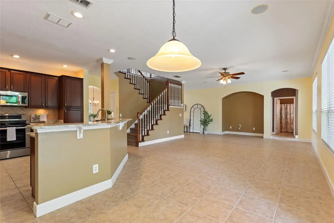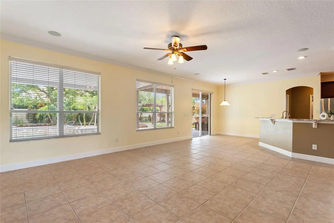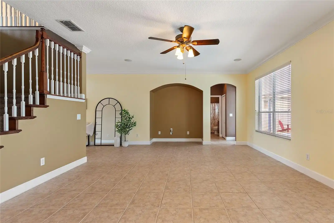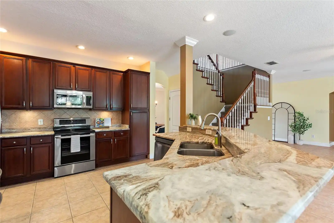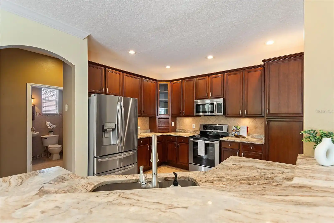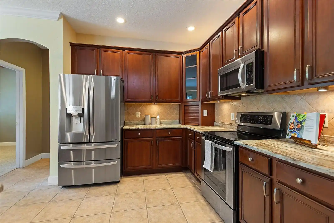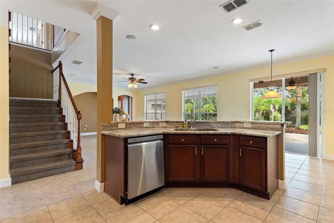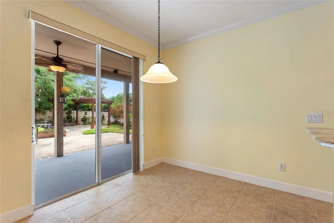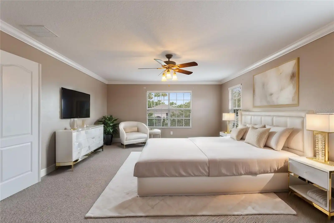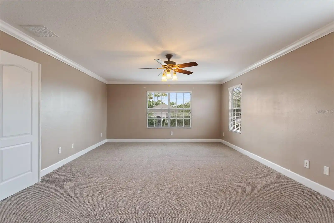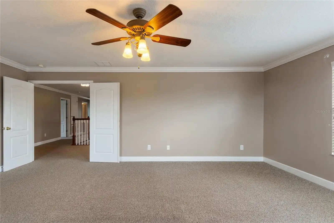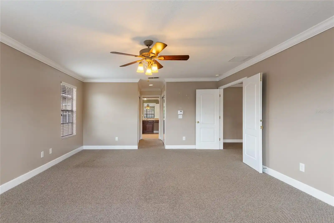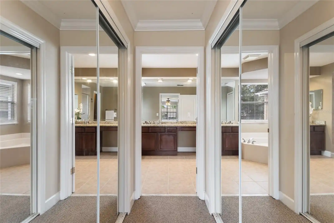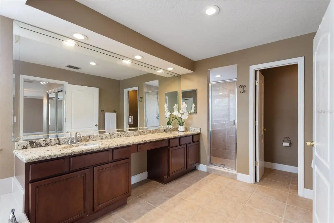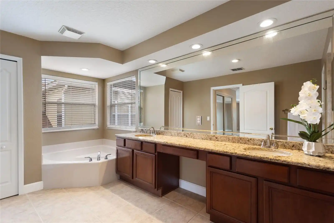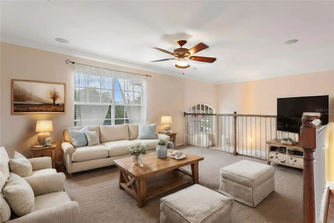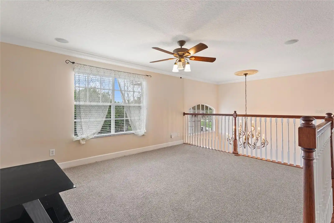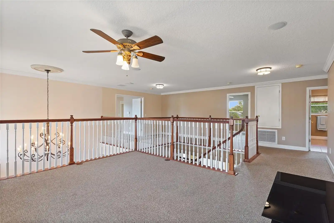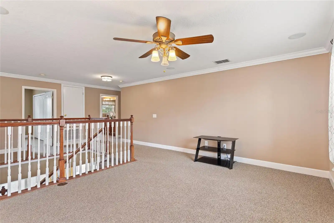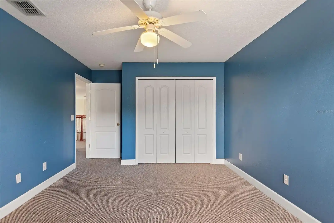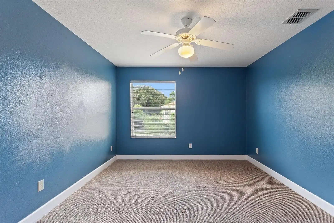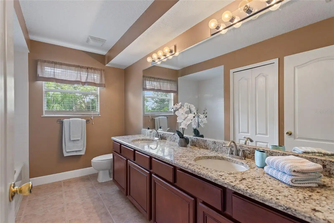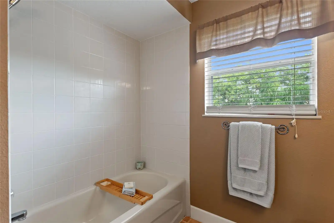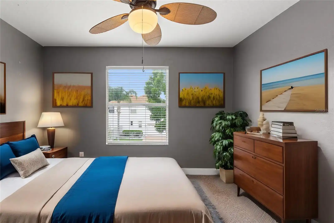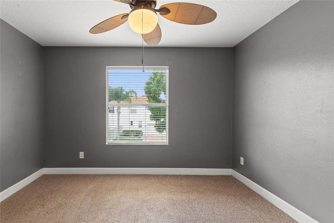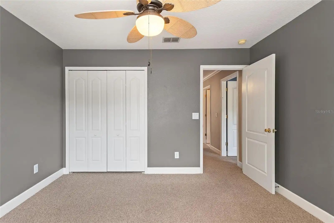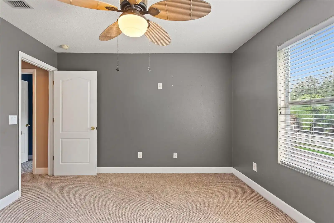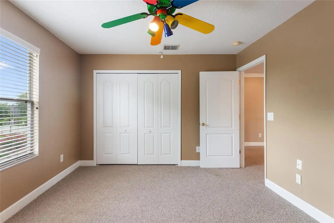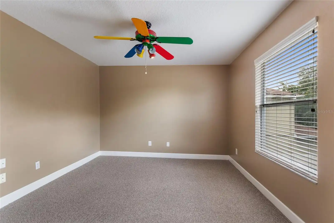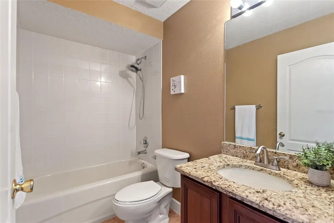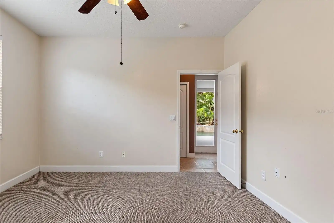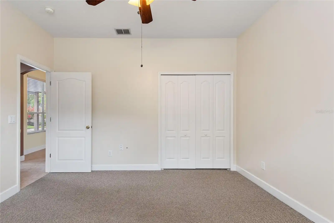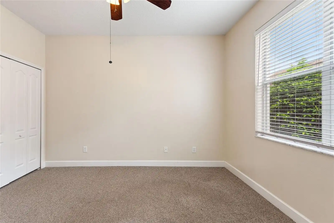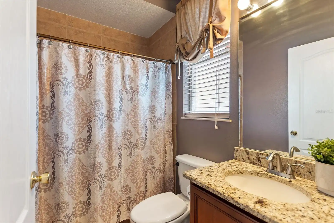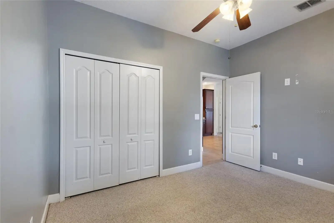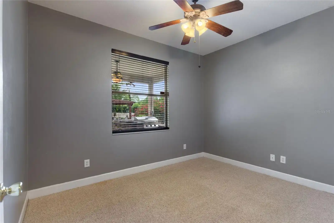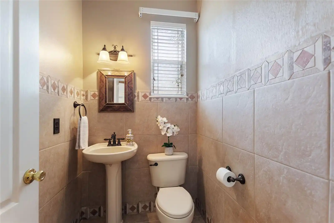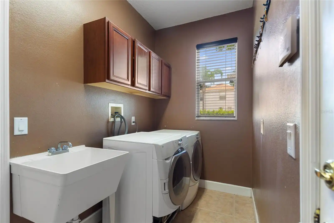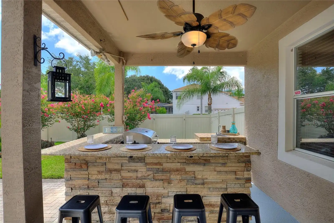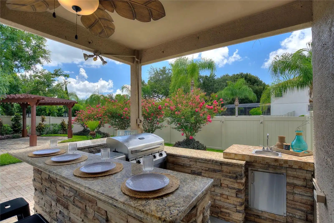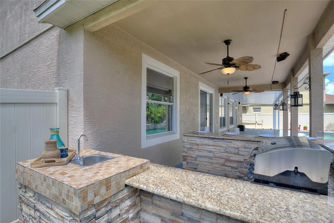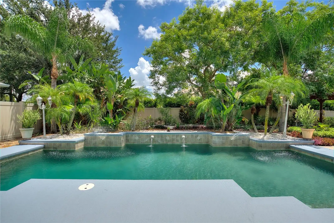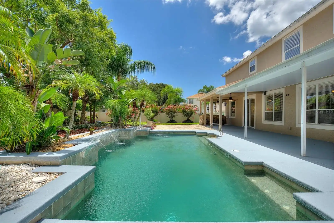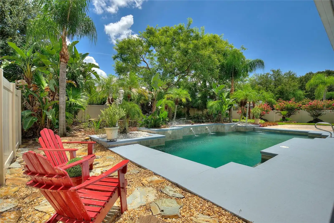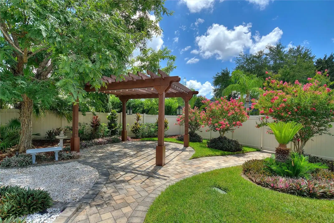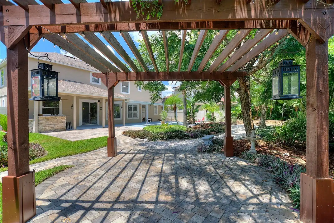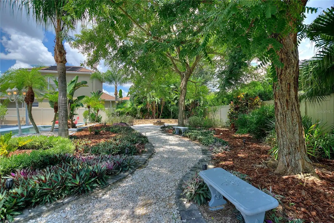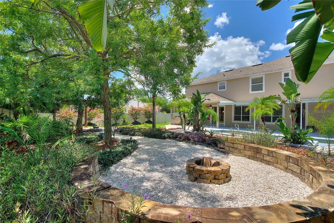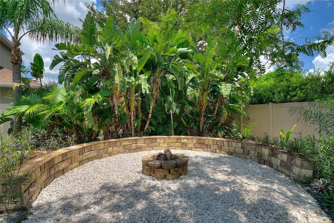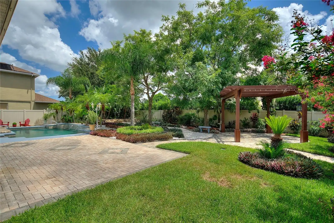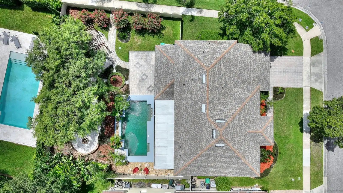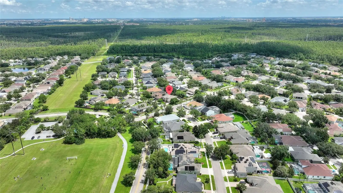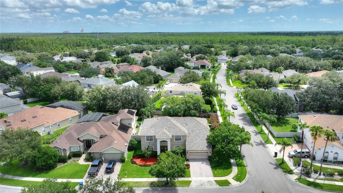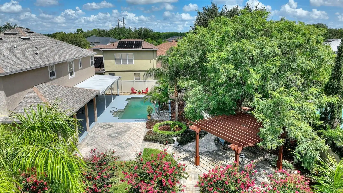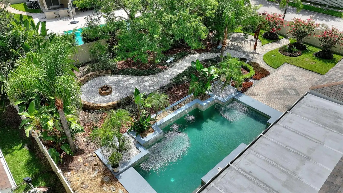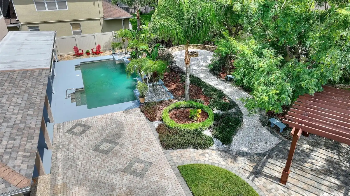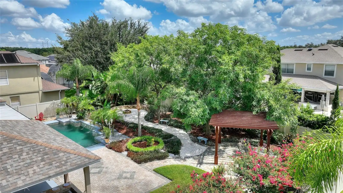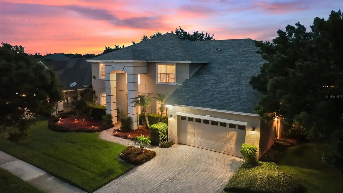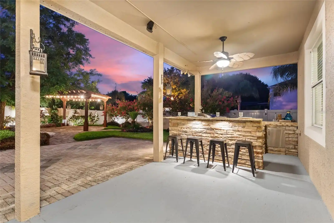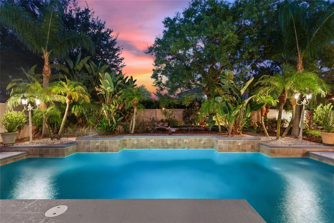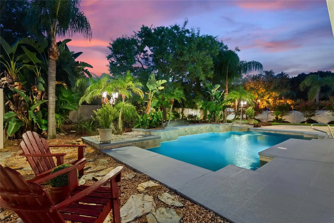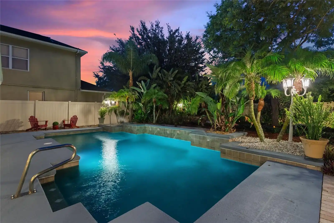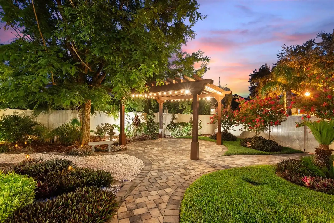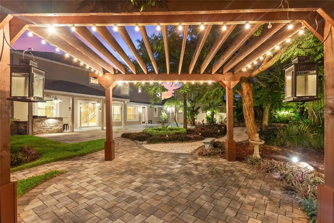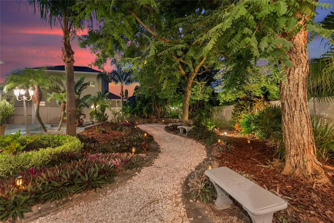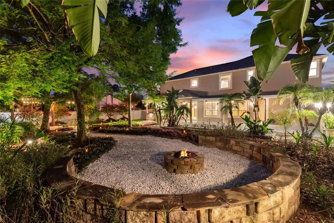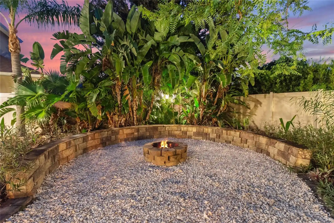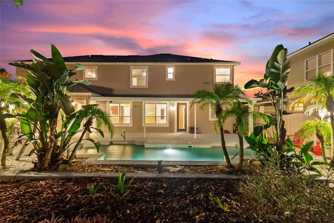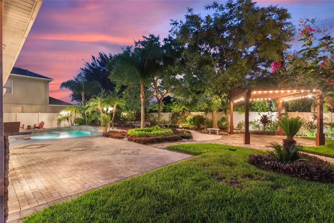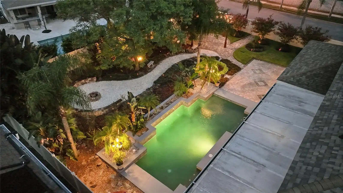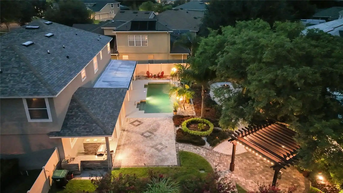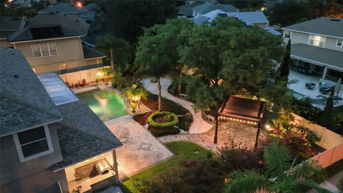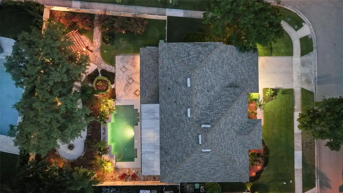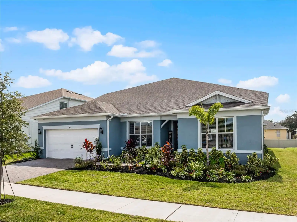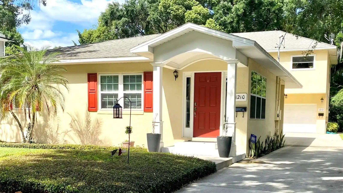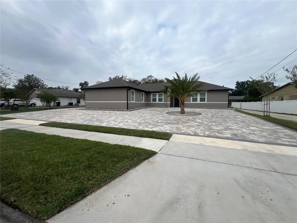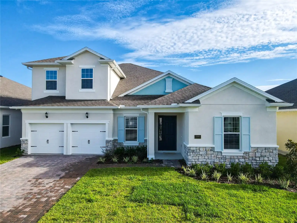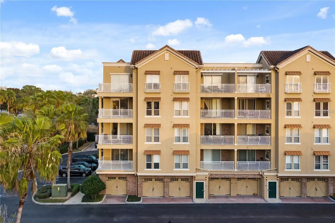Additional Information
Additional Lease Restrictions
Confirm with HOA
Additional Parcels YN
false
Additional Rooms
Family Room, Formal Dining Room Separate, Formal Living Room Separate, Inside Utility, Loft
Amenities Additional Fees
Park, Playground, Tennis courts
Appliances
Dishwasher, Disposal, Electric Water Heater, Microwave, Range, Refrigerator
Architectural Style
Contemporary
Association Amenities
Optional Additional Fees, Playground, Racquetball, Recreation Facilities, Security, Shuffleboard Court, Tennis Court(s)
Association Fee Frequency
Quarterly
Association Fee Requirement
Required
Building Area Source
Public Records
Building Area Total Srch SqM
429.49
Building Area Units
Square Feet
Calculated List Price By Calculated SqFt
224.44
Community Features
Association Recreation - Owned, Deed Restrictions, Playground, Racquetball, Tennis Courts
Complex Community Name NCCB
HUNTERS CREEK
Construction Materials
Block
Cumulative Days On Market
121
Disclosures
HOA/PUD/Condo Disclosure, Seller Property Disclosure
Elementary School
Hunter's Creek Elem
Exterior Features
Irrigation System
Flooring
Carpet, Ceramic Tile
Heating
Central, Electric, Heat Pump
High School
Freedom High School
Interior Features
Ceiling Fans(s), Crown Molding, Eat-in Kitchen, Solid Surface Counters, Split Bedroom, Walk-In Closet(s), Window Treatments
Internet Address Display YN
true
Internet Automated Valuation Display YN
false
Internet Consumer Comment YN
false
Internet Entire Listing Display YN
true
List AOR
Sarasota - Manatee
Living Area Source
Appraiser
Living Area Units
Square Feet
Lot Features
Corner Lot, In County, Level, Sidewalk, Paved
Lot Size Square Feet
11560
Lot Size Square Meters
1074
Middle Or Junior School
Hunter's Creek Middle
Modification Timestamp
2024-11-16T16:21:08.011Z
Parcel Number
30-24-29-3108-01-000
Patio And Porch Features
Covered, Deck, Patio, Porch
Planned Unit Development YN
1
Pool Features
Gunite, In Ground, Lighting, Other
Previous List Price
894000
Price Change Timestamp
2024-11-08T16:20:16.000Z
Public Remarks
One or more photo(s) has been virtually staged.**HUGE PRICE IMPROVEMENT*** Welcome to an extraordinary opportunity to immerse yourself in the definition of a Luxury Lifestyle within one of Hunters Creek most desirable neighborhoods, Flora Vista. This expansive 6-bedroom, 4.5-bath home situated on a coveted 1/4 acre+ corner lot exudes elegance and grandeur the moment you enter the vast vaulted foyer with it's grand chandelier. Boasting elegant design and ample space, this property offers luxurious living with its spacious bedrooms, modern amenities, and prime location in a sought-after community. The open kitchen and all bathrooms are finished with stunning granite countertops. These sleek surfaces not only add a touch of elegance but also durability and easy maintenance, enhancing the overall appeal and functionality of the home. The most outstanding feature of this home is the resort-like, meticulously maintained, sprawling backyard. It boasts a covered lanai, large pool, a fully-equipped granite summer kitchen with barbecue and sink, gorgeous pavers leading to a charming lighted pagoda with ample space for seating, and a picturesque shell walkway leading to a cozy fire pit. This backyard is the perfect oasis for relaxation and entertaining, offering a luxurious outdoor living experience. Enjoy all the conveniences of shopping, and great restaurants at Town Loop, 20 mins to the Orlando airport, and World class theme parks all in close proximity. A/C 2022 Roof 2019
RATIO Current Price By Calculated SqFt
224.44
Security Features
Security System Owned, Smoke Detector(s)
Showing Requirements
Call Listing Agent, ShowingTime
Status Change Timestamp
2024-07-18T15:56:43.000Z
Tax Legal Description
HUNTERS CREEK TRACT 515 PHASE 1 & HUNTER S VISTA BLVD PHASE 3 44/8 LOT 100
Total Acreage
1/4 to less than 1/2
Universal Property Id
US-12095-N-302429310801000-R-N
Unparsed Address
13005 ISLAMORADA DR
Utilities
BB/HS Internet Available, Cable Available, Electricity Connected, Public, Street Lights
Vegetation
Trees/Landscaped
Window Features
Blinds, Drapes

































































































