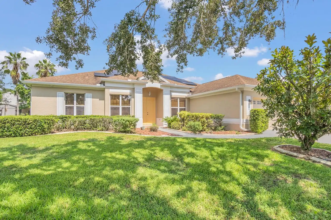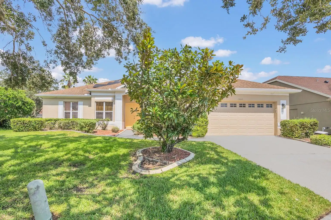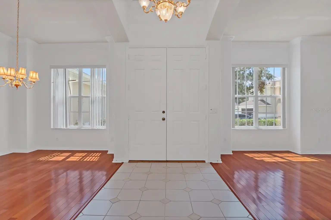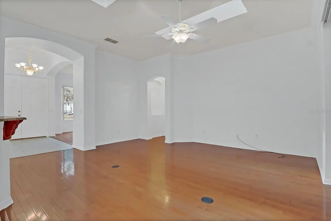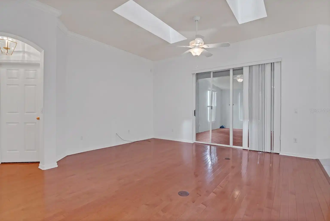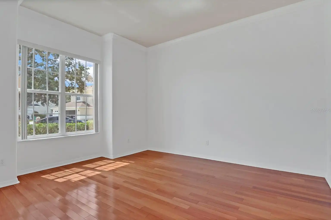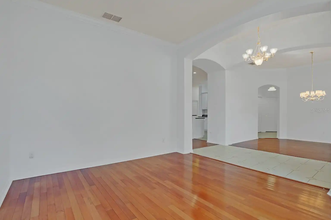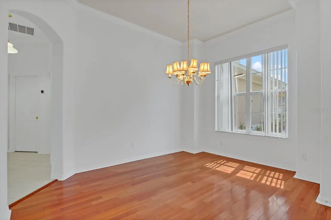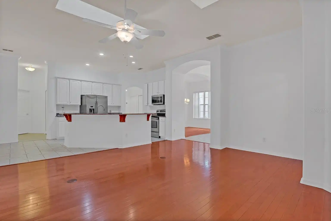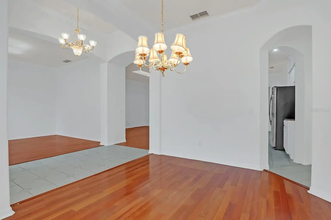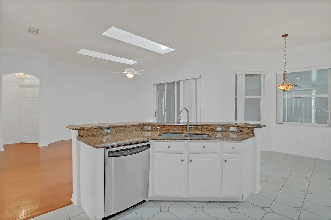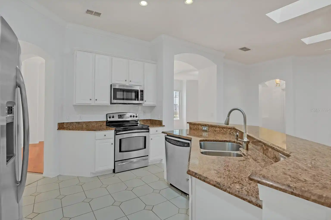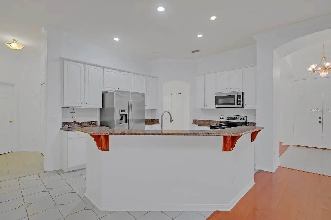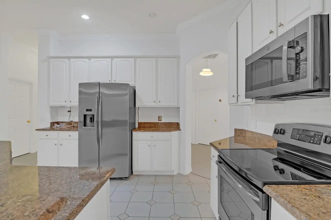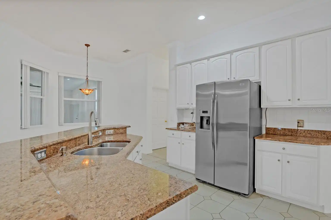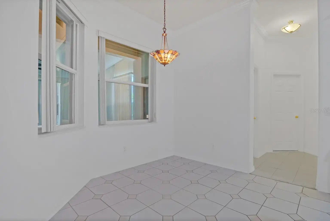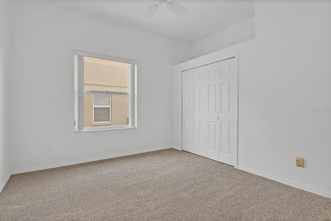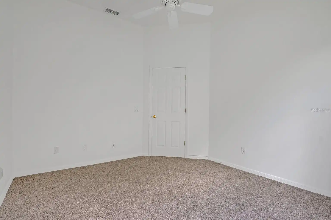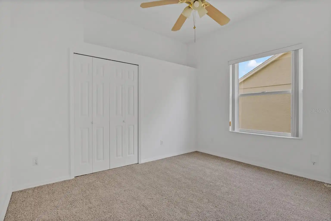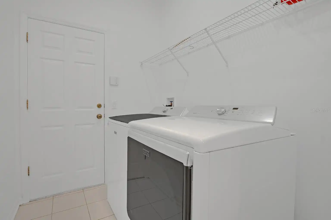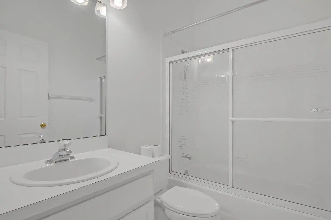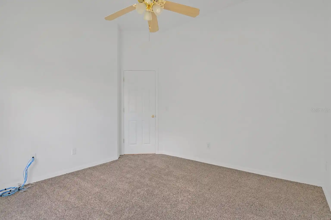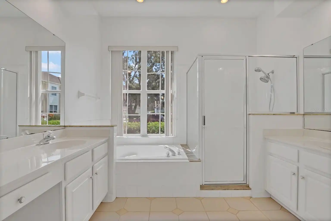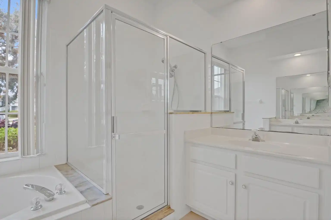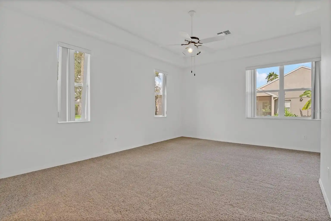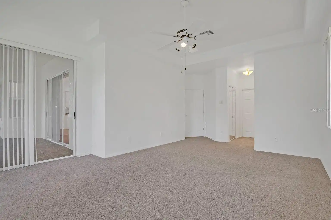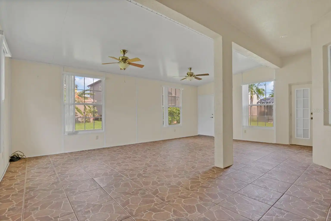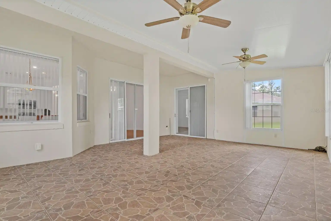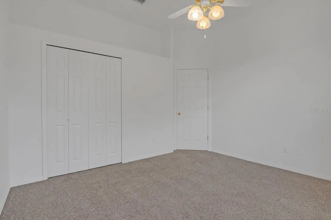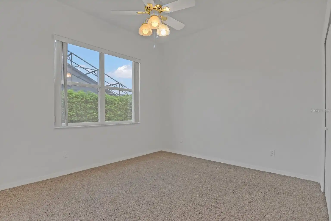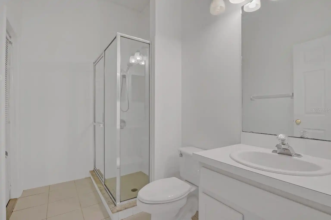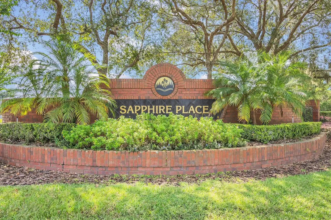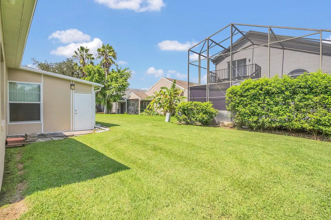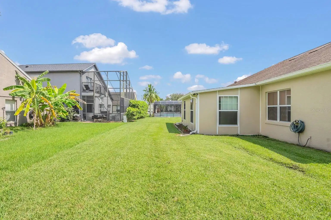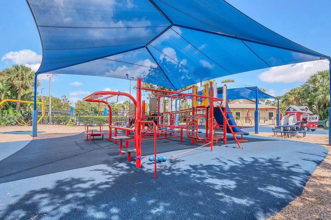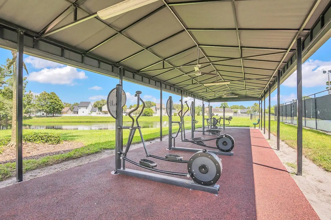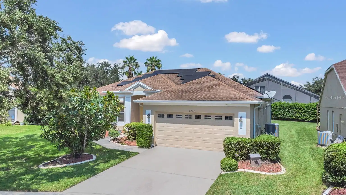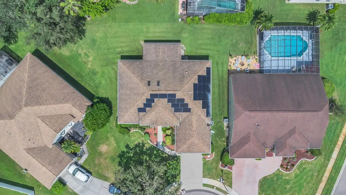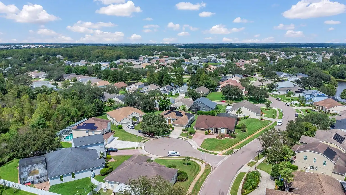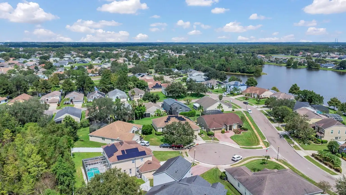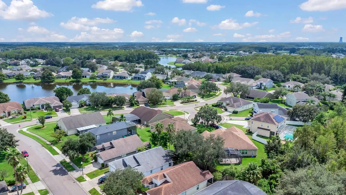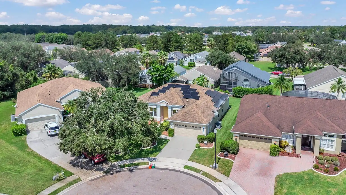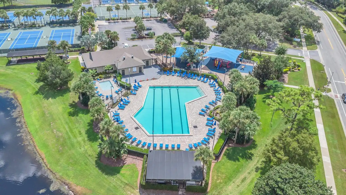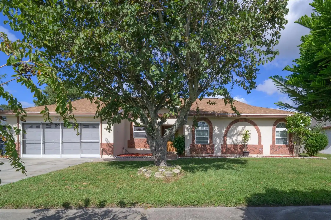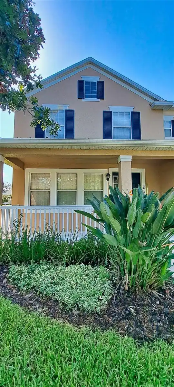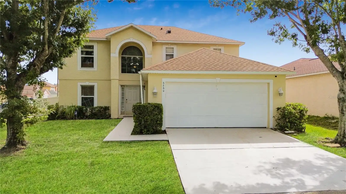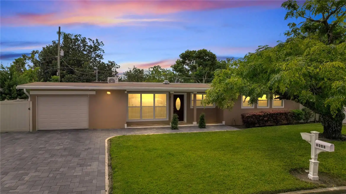Additional Information
Additional Lease Restrictions
To ensure accuracy, both the buyer and buyer agent must confirm all details.
Additional Parcels YN
false
Alternate Key Folio Num
312226910300080
Amenities Additional Fees
To ensure accuracy, both the buyer and buyer agent must confirm all details.
Appliances
Dishwasher, Dryer, Microwave, Range, Refrigerator, Washer
Approval Process
To ensure accuracy, both the buyer and buyer agent must confirm all details.
Association Fee Frequency
Annually
Association Fee Requirement
Required
Building Area Source
Public Records
Building Area Total Srch SqM
290.97
Building Area Units
Square Feet
Calculated List Price By Calculated SqFt
204.86
Community Features
Deed Restrictions, Park, Playground, Pool, Tennis Courts
Construction Materials
Block, Stucco
Cumulative Days On Market
55
Elementary School
Waterford Elem
Exterior Features
Sidewalk
Flooring
Carpet, Tile, Wood
Green Energy Generation
Solar
High School
Timber Creek High
Interior Features
Ceiling Fans(s)
Internet Address Display YN
true
Internet Automated Valuation Display YN
true
Internet Consumer Comment YN
true
Internet Entire Listing Display YN
true
Laundry Features
Inside, Laundry Room
List AOR
Sarasota - Manatee
Living Area Source
Public Records
Living Area Units
Square Feet
Lot Size Square Meters
880
Middle Or Junior School
Discovery Middle
Modification Timestamp
2024-11-14T14:05:08.416Z
Parcel Number
26-22-31-9103-00-080
Pet Restrictions
To ensure accuracy, both the buyer and buyer agent must confirm all details.
Previous List Price
479000
Price Change Timestamp
2024-11-14T14:04:55.000Z
Public Remarks
Prepare to be impressed by this beautiful 4-bedroom, 3-bath home in Waterford Lakes. With over 2, 600 sq. ft. of living space, FRESHLY PAINT, this home boasts a 3-way split bedroom floor plan designed for privacy and functionality. The formal living and dining rooms feature hardwood flooring, while all four bedrooms have been updated with BRAND-NEW carpet. CROWN MOLDING in the living, dining, kitchen, and breakfast nook adds a touch of elegance to the OPEN-CONCEPT design. The kitchen is truly the heart of this home, offering ample space for family gatherings with a large breakfast nook, breakfast bar with GRANITE COUNTERTOPS, and seamless flow into the family room. Glass sliders lead to a spacious enclosed patio, perfect for outdoor entertaining. The generous primary suite is a true retreat, featuring DUAL vanities, sinks, a large walk-in shower, and a GARDEN TUB in the spa-like bathroom. The split bedroom design includes two bedrooms with a shared bath (tub/shower combo) and a fourth bedroom with its own bathroom and walk-in shower, ideal for guests or extended family. Located in the Waterford Lakes community, residents enjoy access to playgrounds, basketball courts, a community pool, and more. With excellent schools and convenient HWY 408/417 access, you’ll be just minutes away from nearby shopping, restaurants, and movie theaters. Don’t miss the opportunity to make this exquisite home yours!
RATIO Current Price By Calculated SqFt
204.86
Showing Requirements
Lock Box Coded, See Remarks, ShowingTime
Status Change Timestamp
2024-09-20T19:35:54.000Z
Tax Legal Description
WATERFORD LAKES TRACT N 31A 32/134 LOT 8
Total Acreage
0 to less than 1/4
Universal Property Id
US-12095-N-262231910300080-R-N
Unparsed Address
13607 BLUEMOON COURT
Utilities
BB/HS Internet Available, Cable Available, Electricity Connected, Phone Available, Sewer Connected, Water Connected












































