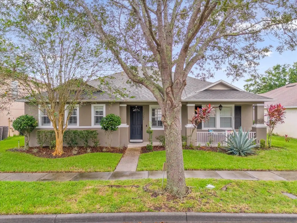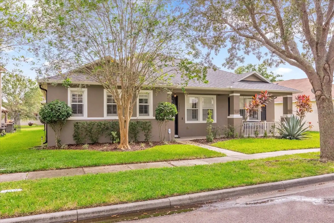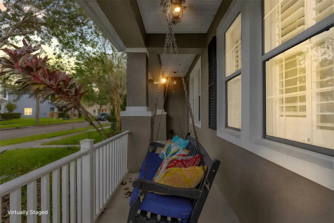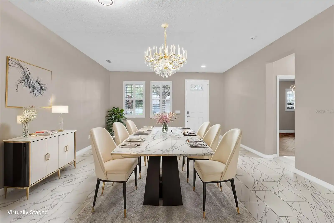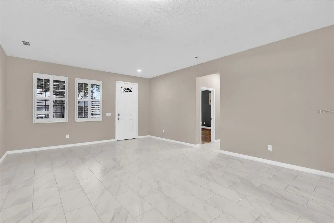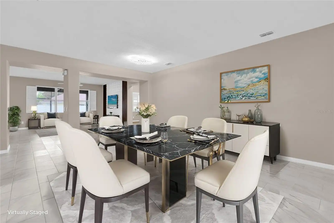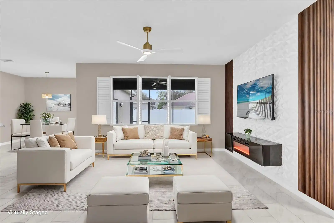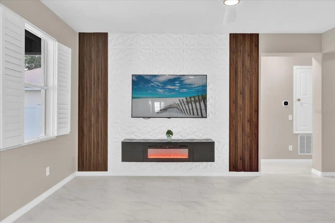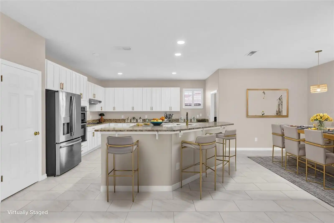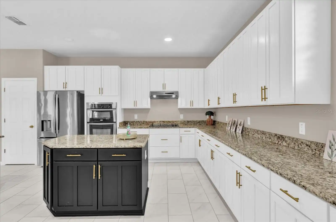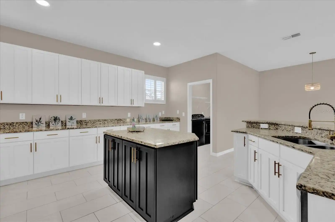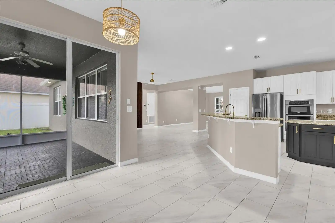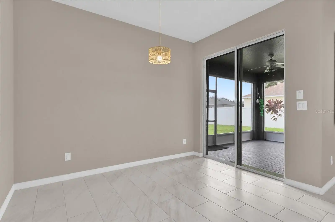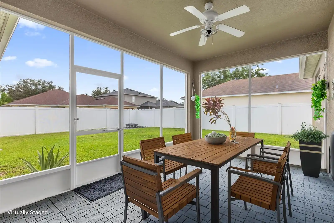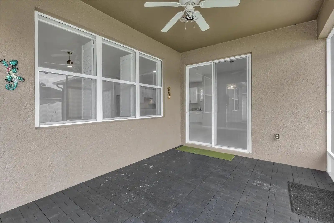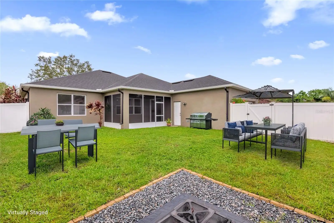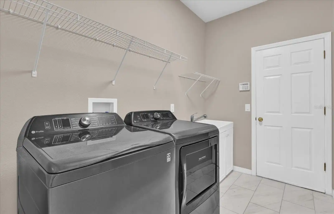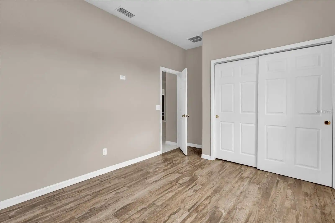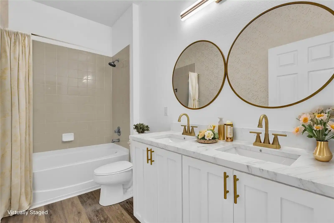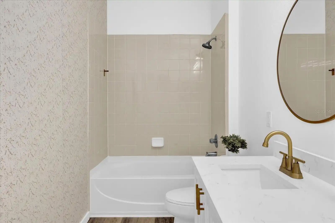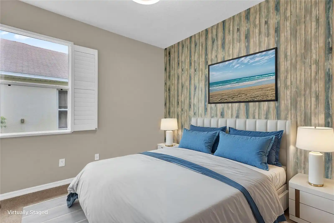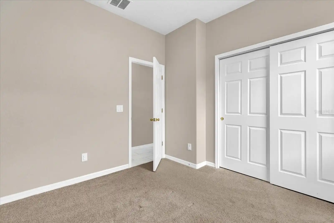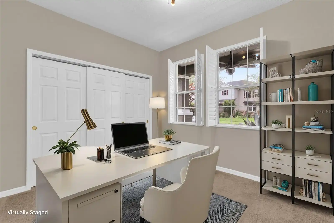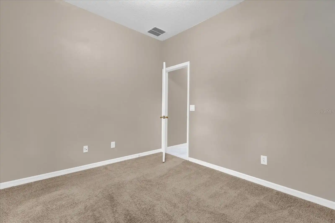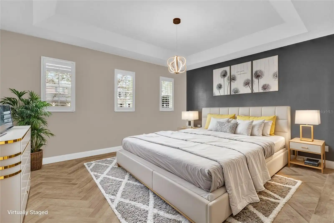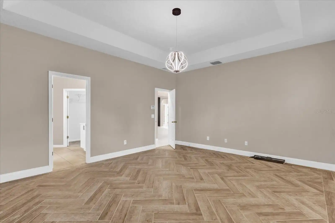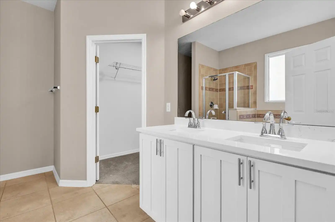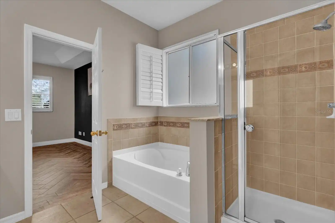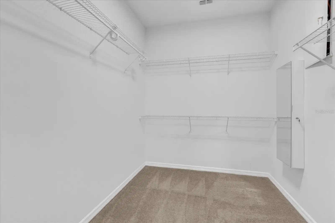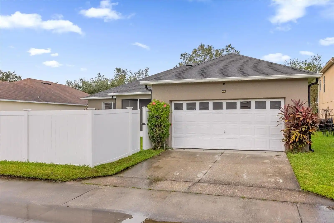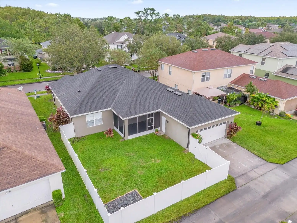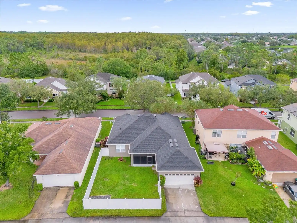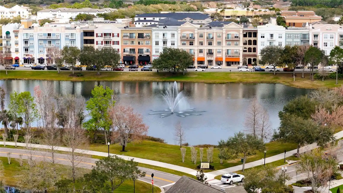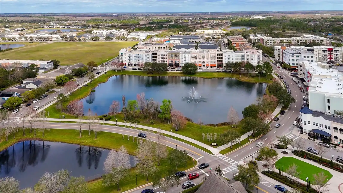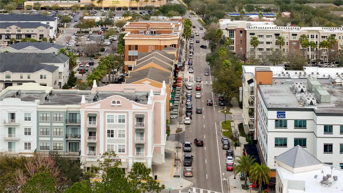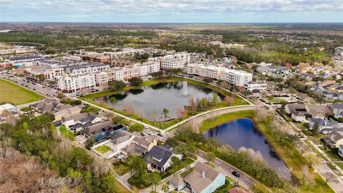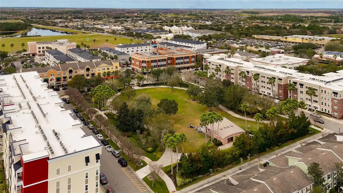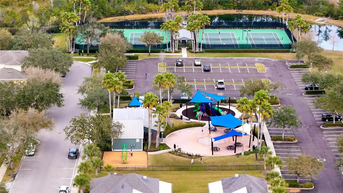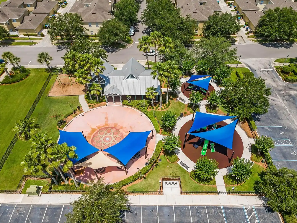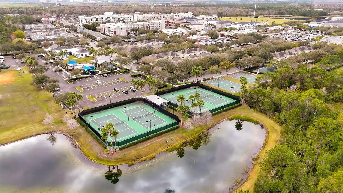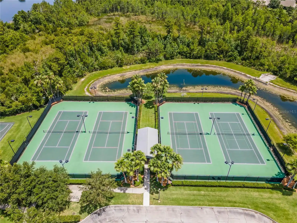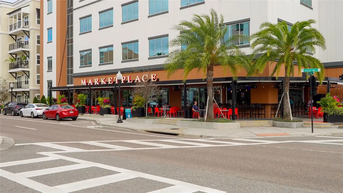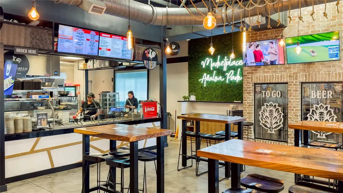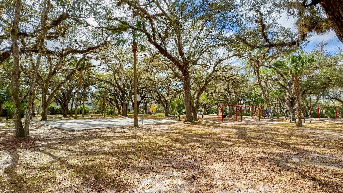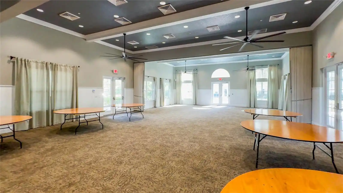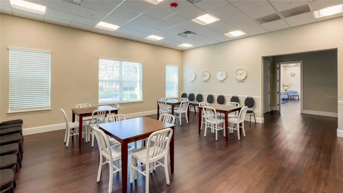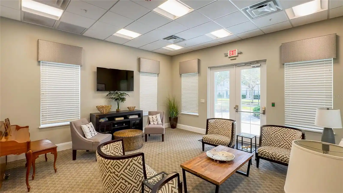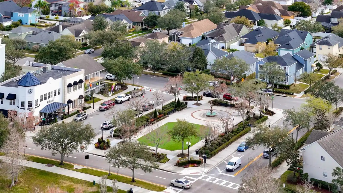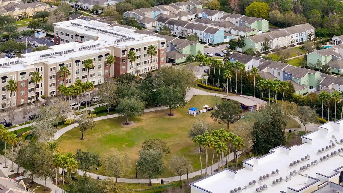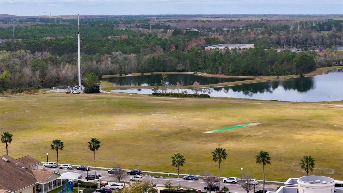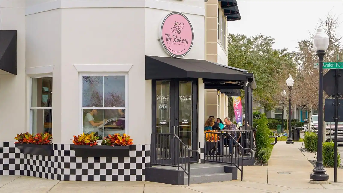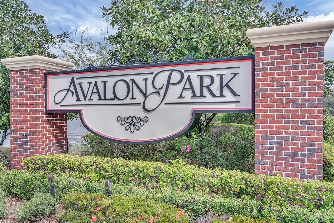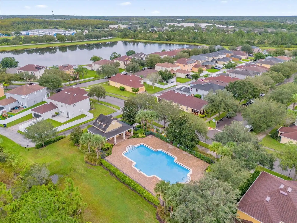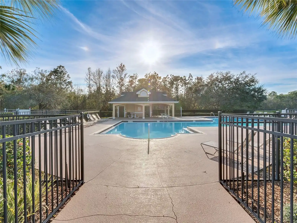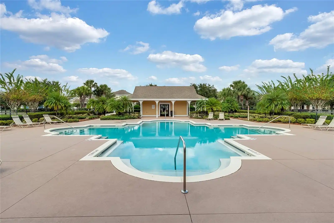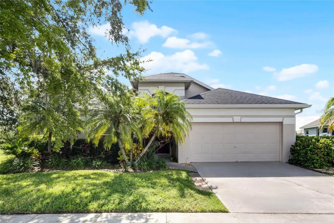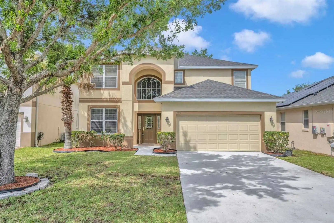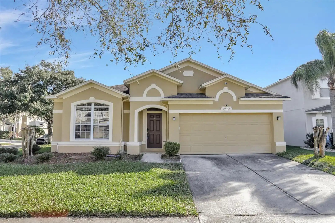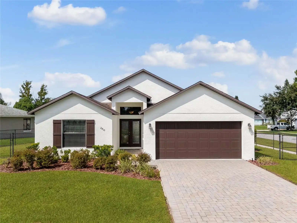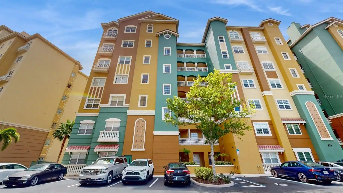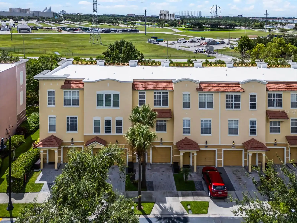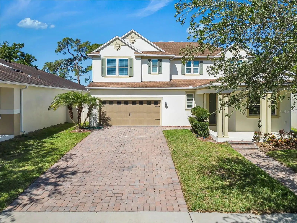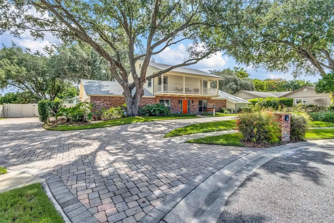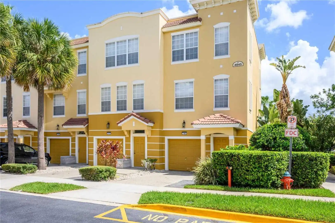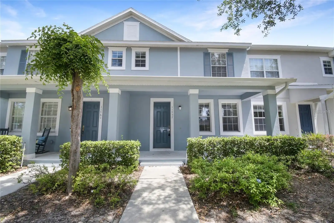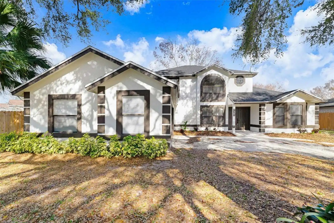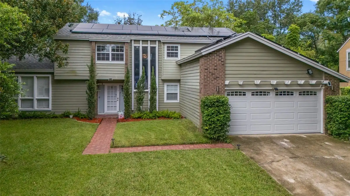Additional Information
Additional Lease Restrictions
NO Airbnb allowed
Additional Parcels YN
false
Alternate Key Folio Num
06-23-32-1006-01-640
Amenities Additional Fees
HOA fee includes Basic Cable TV and Internet + all the year-round festivals + all amenities: pool, splash pad, tennis courts, pickleball court, basketball court, soccer field, baseball field, clubhouse with 3 party rooms, playground, dog park, and trails.
Appliances
Built-In Oven, Cooktop, Dishwasher, Disposal, Dryer, Exhaust Fan, Microwave, Refrigerator, Washer, Water Filtration System
Architectural Style
Contemporary
Association Amenities
Basketball Court, Cable TV, Clubhouse, Pickleball Court(s), Playground, Pool, Tennis Court(s), Trail(s)
Association Email
scortes@lelandmanagement.com
Association Fee Frequency
Quarterly
Association Fee Includes
Cable TV, Internet, Recreational Facilities
Association Fee Requirement
Required
Association URL
avalonparkpoa.com
Building Area Source
Public Records
Building Area Total Srch SqM
286.61
Building Area Units
Square Feet
Calculated List Price By Calculated SqFt
232.87
Community Features
Clubhouse, Dog Park, Park, Playground, Pool, Tennis Courts
Construction Materials
Block
Contract Status
Inspections
Disclosures
HOA/PUD/Condo Disclosure, Seller Property Disclosure
Elementary School
Stone Lake Elem
Expected Closing Date
2024-10-31T00:00:00.000
Exterior Features
Balcony, Garden, Irrigation System
Fireplace Features
Electric
Flood Zone Date
2009-09-25
Flood Zone Panel
12095C0295F
Green Energy Efficient
HVAC, Thermostat
High School
Timber Creek High
Interior Features
Ceiling Fans(s), Eat-in Kitchen, Kitchen/Family Room Combo, Living Room/Dining Room Combo, Open Floorplan, Primary Bedroom Main Floor, Stone Counters, Thermostat, Walk-In Closet(s), Window Treatments
Internet Address Display YN
true
Internet Automated Valuation Display YN
true
Internet Consumer Comment YN
true
Internet Entire Listing Display YN
true
Laundry Features
Laundry Room
Living Area Source
Public Records
Living Area Units
Square Feet
Lot Size Square Meters
664
Middle Or Junior School
Avalon Middle
Modification Timestamp
2024-10-12T10:49:09.309Z
Parcel Number
06-23-32-1006-01-640
Patio And Porch Features
Enclosed, Front Porch, Patio, Screened
Pet Restrictions
Verify with the HOA
Public Remarks
Under contract-accepting backup offers. Welcome to this stunning 4-bedroom, 2-bathroom home, located in the vibrant and walkable community of Avalon Park, FL. Zoned for all A-RATED SCHOOLS, this single-story gem, constructed by KB Homes, offers a spacious 2, 297 sqft open floor plan with numerous upgrades that are sure to impress. Upon entering, you'll be greeted by an open floor plan with a large dining area, the family room with a CUSTOM ELECTRIC FIREPLACE and TV CONSOLE, and THE LARGEST KITCHEN you've ever seen in a home under 2500 sqft! The kitchen has white 42" cabinets, granite countertops, a chef's island, and top-of-the-line stainless steel appliances, including a double oven and cooktop. You'll also appreciate the elegant new porcelain tile flooring in the family room (replaced in 2023), modern light fixtures, and plantation shutters. The BATHROOM VANITIES have been just UPGRADED with WHITE CABINETS and QUARTZ COUNTERTOPS. NEW ECOBEE THERMOSTS have been also just installed. The large laundry area includes newer GE Profile washer and dryer units and a sink for added functionality. Step outside to the ENCLOSED and SCREENED PATIO area with SPECIAL FLOORING, ideal for outdoor gatherings or simply unwinding in the fresh air. The spacious FENCED BACKYARD features a FIREPIT, perfect for evening gatherings or roasting marshmallows under the stars. The ROOF was REPLACED in 2018, ensuring peace of mind for years to come, while the AC and WATER HEATER have been recently UPDATED in 2022. Additionally, the property features a RAIN SOFT FILTRATION SYSTEM for added quality of life. Nestled within the sought-after Avalon Park community, residents ENJOY A LOW HOA with INTERNET AND CABLE TV INCLUDED IN THE FEE plus access to COMMUNITY FESTIVALS YEAR-ROUND, AND A VARIETY OF AMENITIES: community pool, spacious ballrooms, basketball, pickleball, and tennis courts, soccer field, splash pad, playground, and nature trails - offering endless recreational opportunities for all ages! Don't miss the chance to make this home yours and experience the best of Orlando living. With its prime location and abundance of features, this property truly offers a lifestyle of comfort, convenience, and entertainment. Reach out today to schedule a viewing and embrace the opportunity to call this house your home.
Purchase Contract Date
2024-10-11
RATIO Current Price By Calculated SqFt
232.87
Realtor Info
Docs Available, Owner Will Assist with closing costs, See Attachments
Road Responsibility
Public Maintained Road
Showing Requirements
Sentri Lock Box, Appointment Only, ShowingTime
Status Change Timestamp
2024-10-12T02:25:39.000Z
Tax Legal Description
AVALON PARK NORTHWEST VILLAGE PHASE 1 62/10 LOT 164
Total Acreage
0 to less than 1/4
Universal Property Id
US-12095-N-062332100601640-R-N
Unparsed Address
13642 PODOCARPUS LN
Utilities
Cable Connected, Electricity Connected, Sewer Connected, Water Connected
























































