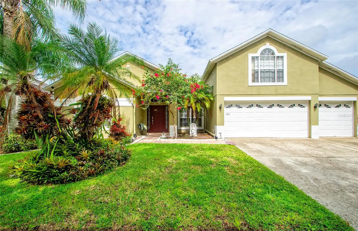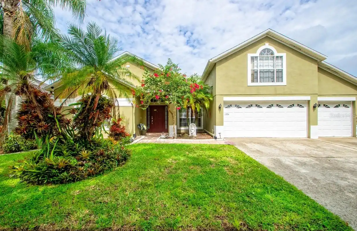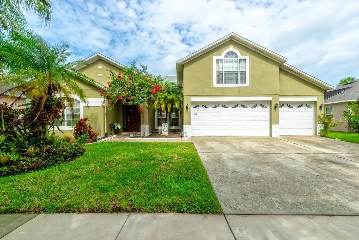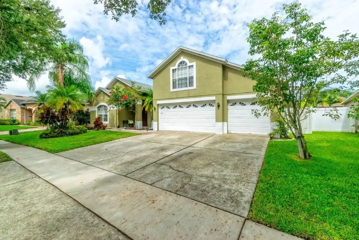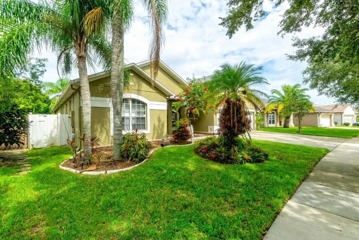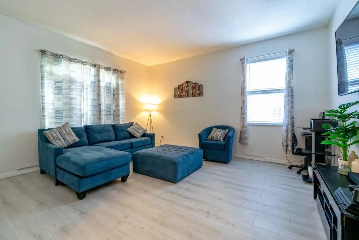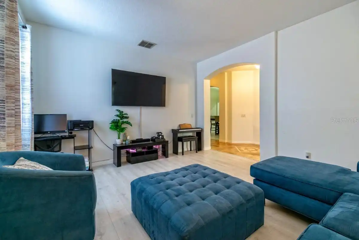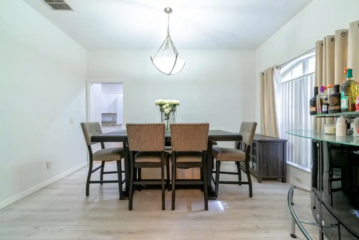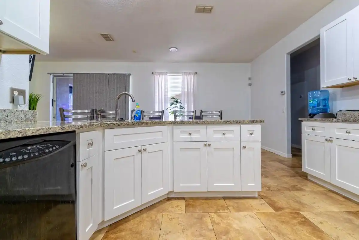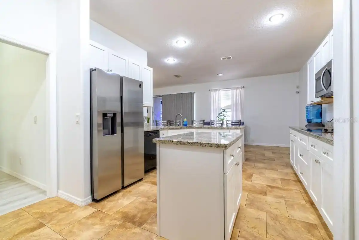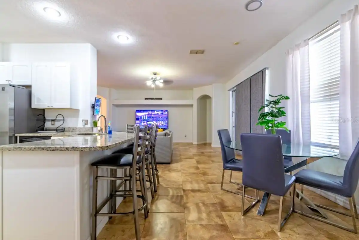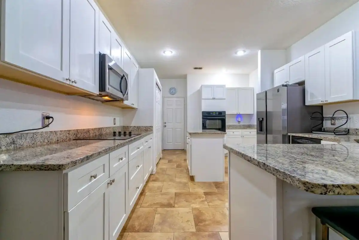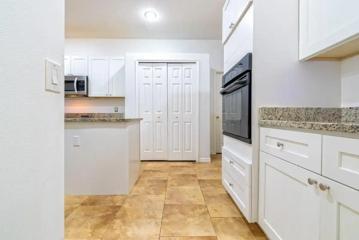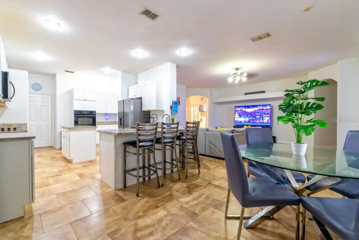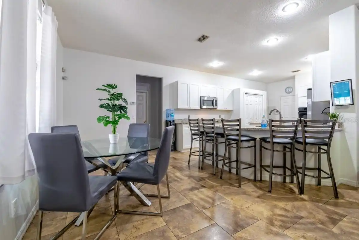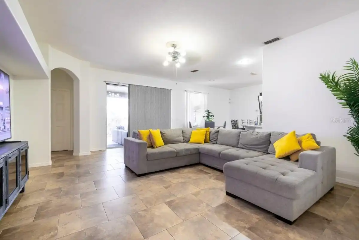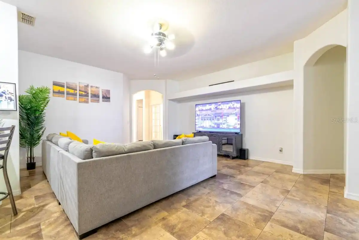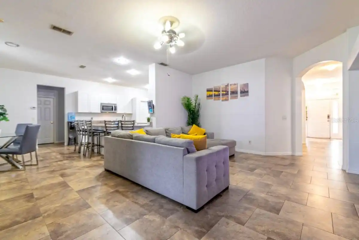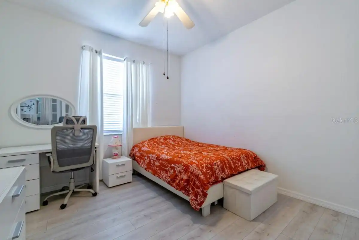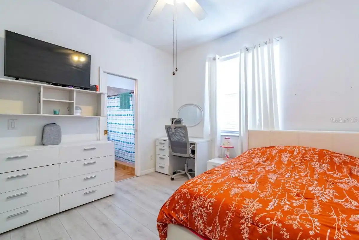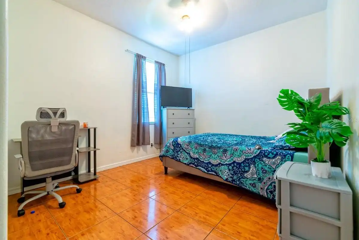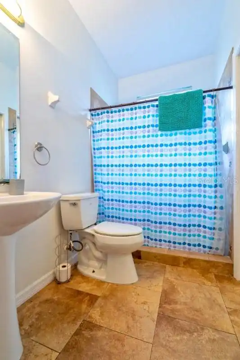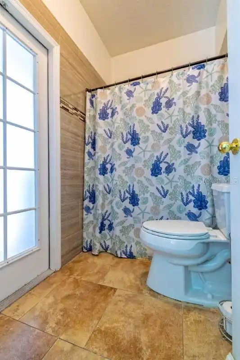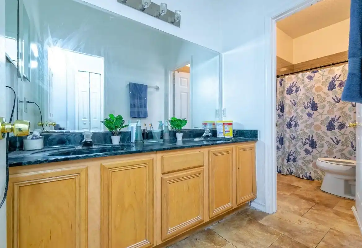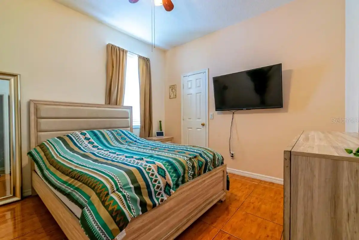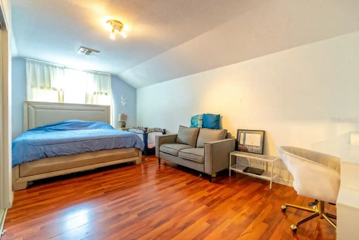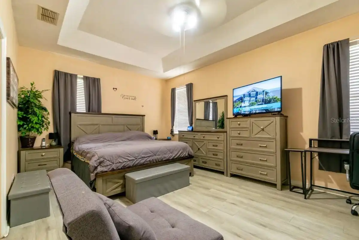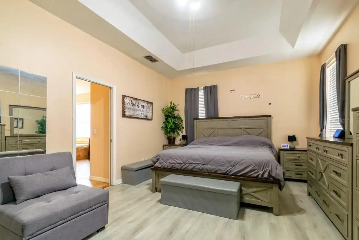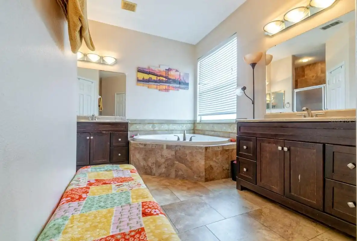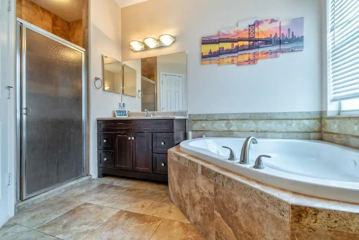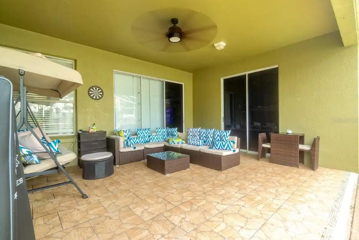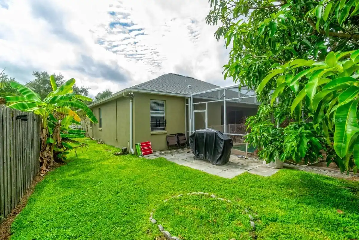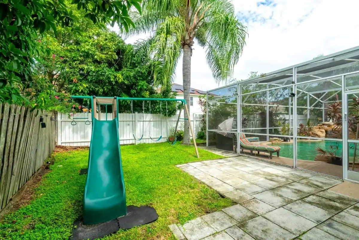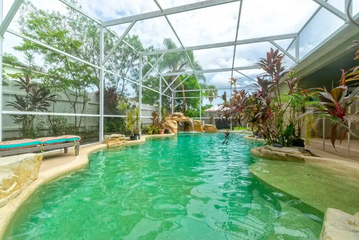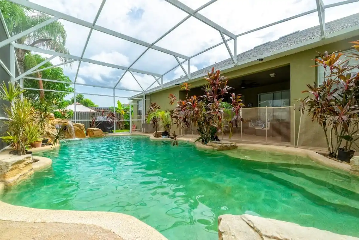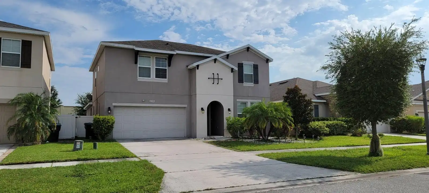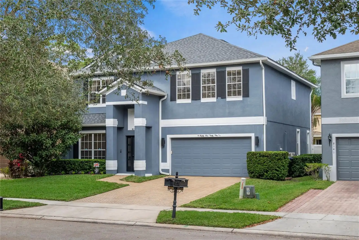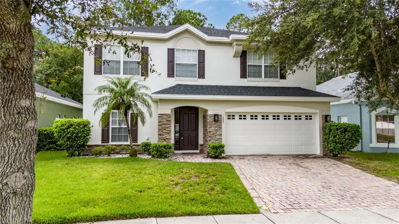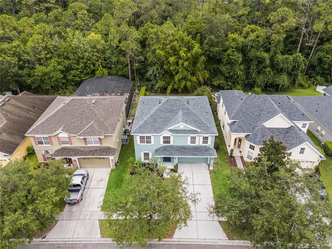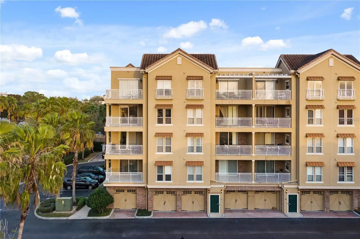Additional Information
Additional Lease Restrictions
Buyer/Buyer agent to check with HOA
Additional Parcels YN
false
Alternate Key Folio Num
34-24-29-3116-00-040
Appliances
Built-In Oven, Dishwasher, Disposal, Dryer, Electric Water Heater, Microwave, Range, Refrigerator, Washer
Approval Process
Buyer/Buyer agent to check with HOA
Association Fee Frequency
Semi-Annually
Association Fee Requirement
Required
Building Area Source
Public Records
Building Area Total Srch SqM
384.80
Building Area Units
Square Feet
Calculated List Price By Calculated SqFt
198.15
Construction Materials
Block, Stucco
Contract Status
Appraisal, Financing, Inspections
Cumulative Days On Market
38
Expected Closing Date
2024-11-20T00:00:00.000
Exterior Features
Sidewalk, Sliding Doors
Flood Zone Date
2009-09-25
Flood Zone Panel
12095C0610F
Interior Features
Ceiling Fans(s), High Ceilings, Kitchen/Family Room Combo, Living Room/Dining Room Combo, Split Bedroom, Thermostat, Walk-In Closet(s)
Internet Address Display YN
true
Internet Automated Valuation Display YN
true
Internet Consumer Comment YN
false
Internet Entire Listing Display YN
true
Laundry Features
Inside, Laundry Room
Living Area Source
Public Records
Living Area Units
Square Feet
Lot Size Square Meters
837
Modification Timestamp
2024-10-16T02:24:07.708Z
Parcel Number
34-24-29-3116-00-040
Pet Restrictions
Buyer/Buyer agent to check with HOA
Pool Features
Deck, In Ground, Screen Enclosure
Public Remarks
Stunning 5-Bedroom Oasis with Pool and Lush Tropical Backyard! Welcome to your dream home! This expansive 5-bedroom, 3-bathroom property offers luxurious living in a serene and private setting. Step inside to discover spacious living areas, perfect for entertaining or relaxing with family. The kitchen boasts modern appliances and ample counter space, flowing seamlessly into a cozy dining area. The backyard is a true tropical retreat. Imagine enjoying warm days by your sparkling pool, complete with a cascading waterfall that adds a sense of tranquility. Surrounded by tropical trees, the outdoor space offers a secluded haven for relaxation or hosting outdoor gatherings. With five generously sized bedrooms, including a master suite with a private en-suite bathroom, this home offers both comfort and style. This home is a rare gem that combines resort-style outdoor living with spacious, functional interiors. Don’t miss the opportunity to make this oasis your own! Additional features include ample storage, and a prime location in a sought-after neighborhood that also offers a community pool, basketball courts, picnic area, and a playground. Pet friendly with dog paths for walking. Shopping, public transportation, and restaurants are a few blocks away and theme parks within 20-30 mins drive. (Roof 2016, Water Heater 2024, Kitchen renovated 2022)Sold AS-IS.
Purchase Contract Date
2024-10-14
RATIO Current Price By Calculated SqFt
198.15
Showing Requirements
24 Hour Notice, Lock Box Electronic, See Remarks, ShowingTime
Status Change Timestamp
2024-10-16T02:22:27.000Z
Tax Legal Description
FALCON TRACE UNIT 2 41/97 LOT 4
Tax Other Annual Assessment Amount
419
Total Acreage
0 to less than 1/4
Universal Property Id
US-12095-N-342429311600040-R-N
Unparsed Address
13814 HAWK LAKE DR
Utilities
Electricity Connected, Public, Water Connected



































