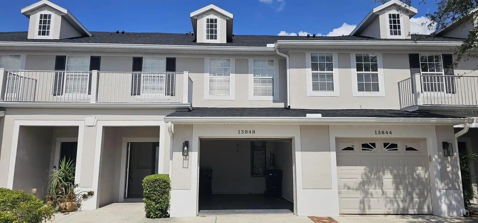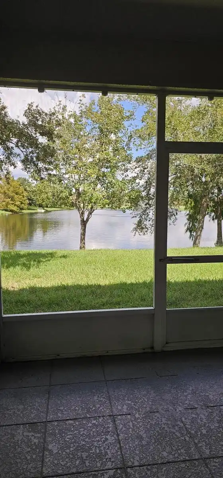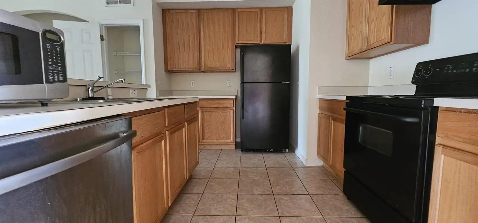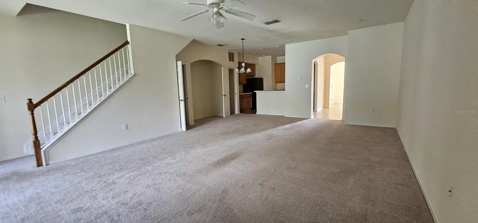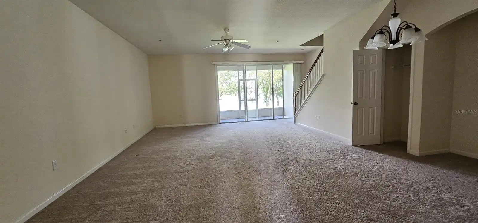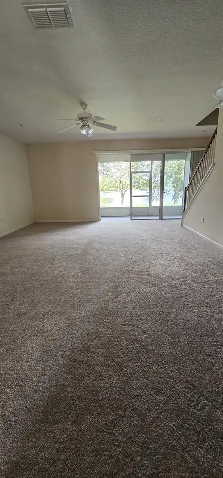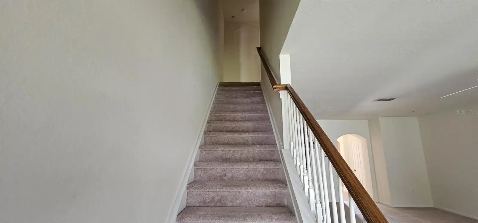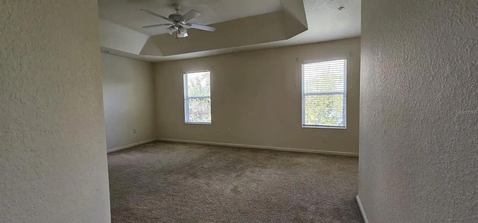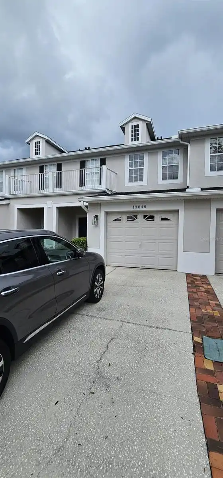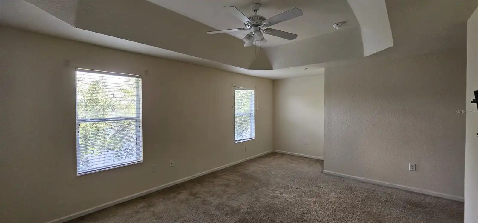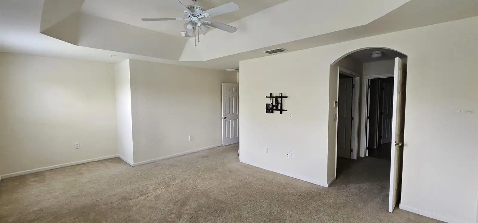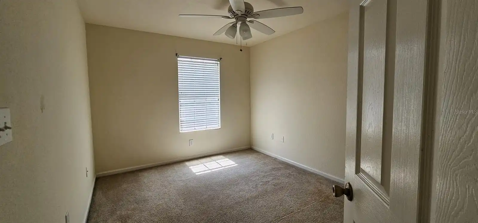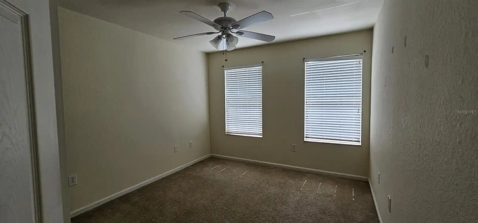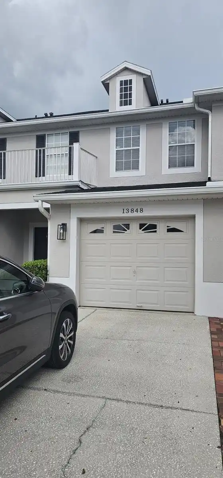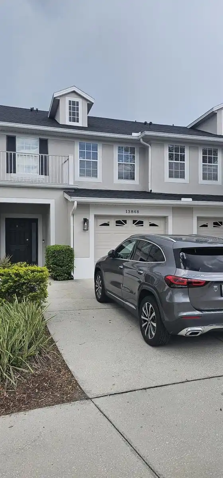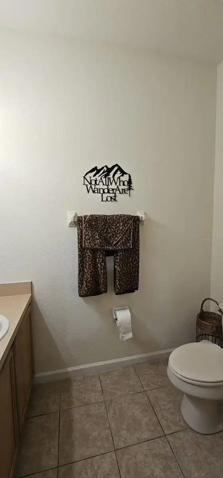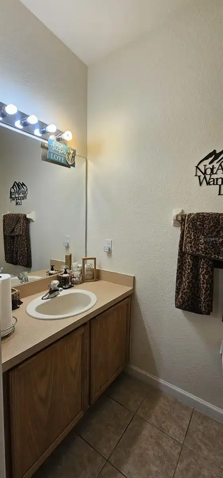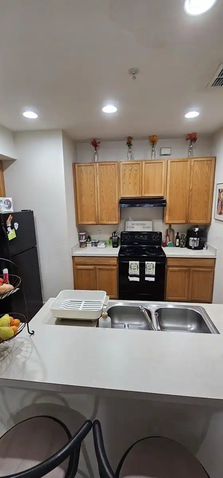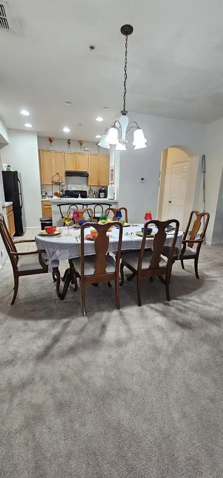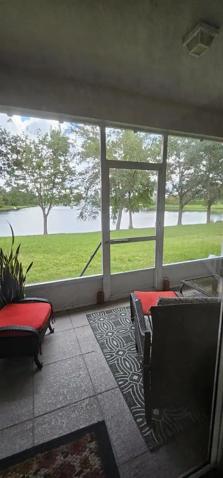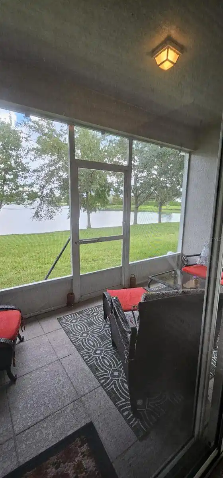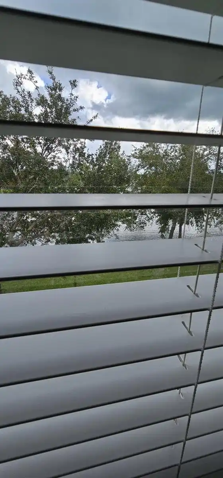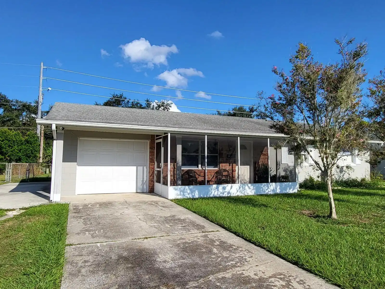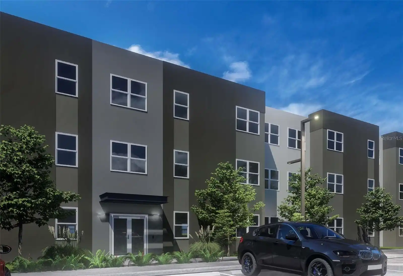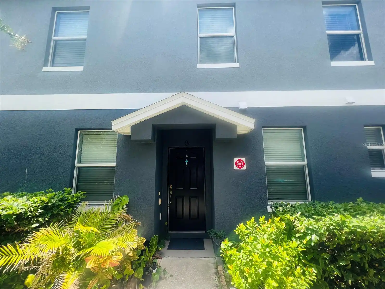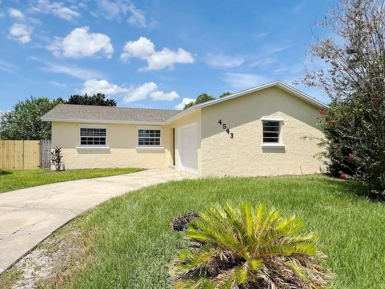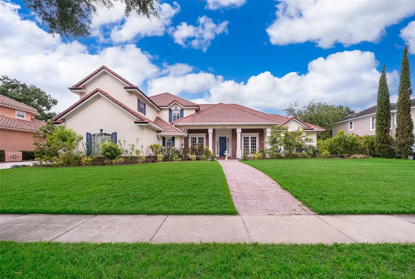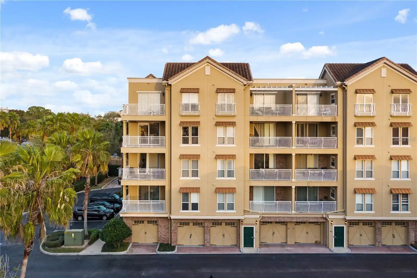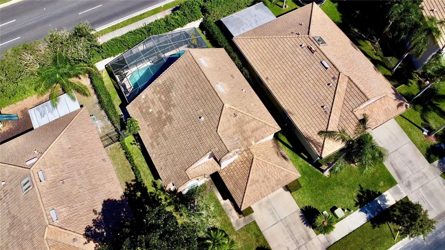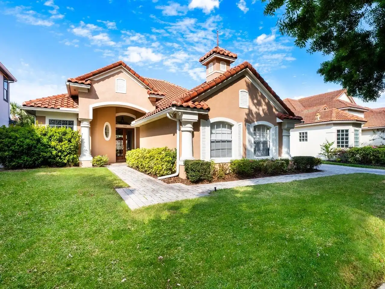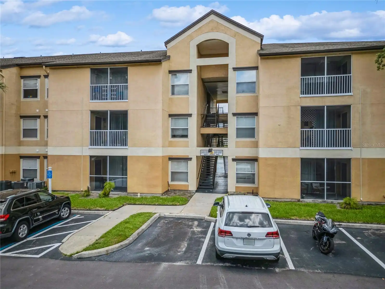Additional Information
Additional Lease Restrictions
Please check with HOA
Additional Parcels YN
false
Alternate Key Folio Num
31-22-32-0534-01-200
Appliances
Dishwasher, Disposal, Dryer, Electric Water Heater, Range, Range Hood, Refrigerator, Washer
Approval Process
Please check with HOA
Association Approval Required YN
1
Association Fee Frequency
Monthly
Association Fee Includes
Pool, Escrow Reserves Fund, Maintenance Structure, Maintenance Grounds, Management
Association Fee Requirement
Required
Building Area Source
Public Records
Building Area Total Srch SqM
229.66
Building Area Units
Square Feet
Building Name Number
13848
Calculated List Price By Calculated SqFt
178.52
Community Features
Association Recreation - Owned, Clubhouse, Dog Park, Fitness Center, Gated Community - No Guard, Park, Playground, Pool, Sidewalks, Tennis Courts
Construction Materials
Block, Concrete, Stucco
Cumulative Days On Market
71
Elementary School
Timber Lakes Elementary
Expected Closing Date
2024-12-16T00:00:00.000
Exterior Features
Sliding Doors, Storage
Flood Zone Date
2009-09-25
Flood Zone Panel
12095C0295F
Flooring
Carpet, Ceramic Tile, Concrete
High School
Timber Creek High
Interior Features
Ceiling Fans(s), Living Room/Dining Room Combo, PrimaryBedroom Upstairs, Thermostat
Internet Address Display YN
true
Internet Automated Valuation Display YN
true
Internet Consumer Comment YN
true
Internet Entire Listing Display YN
true
Laundry Features
Laundry Closet
Living Area Source
Public Records
Living Area Units
Square Feet
Lot Size Square Meters
225
Middle Or Junior School
Timber Springs Middle
Modification Timestamp
2024-11-04T18:22:10.154Z
Parcel Number
31-22-32-0534-01-200
Previous List Price
363500
Price Change Timestamp
2024-09-20T15:56:14.000Z
Public Remarks
Under contract-accepting backup offers. Huge Price Reduction!!!! Seller Motivated!!! Townhouse with a nice water view from the Great Room and balcony, perfect for a relaxation moment. Spacious bedrooms and all other rooms are big as well. Great Location with A Class Schools and nearby the charming Avalon downtown. Lots of restaurants and groceries around. Gated community with a lot of amenities for all the ages. Schedule your visit today.
Purchase Contract Date
2024-11-01
RATIO Current Price By Calculated SqFt
178.52
Showing Requirements
ShowingTime
Status Change Timestamp
2024-11-04T18:21:39.000Z
Tax Legal Description
AVALON LAKES PHASE 3, VILLAGES A & B 58/81 LOT 20 VILLAGE A
Total Acreage
0 to less than 1/4
Universal Property Id
US-12095-N-312232053401200-R-N
Unparsed Address
13848 DOVE WING CT
Utilities
Cable Connected, Electricity Connected, Water Connected






















