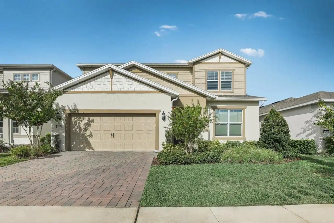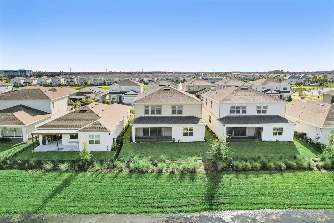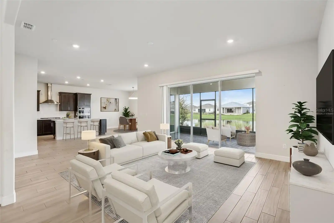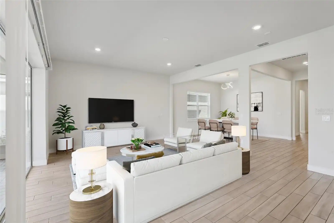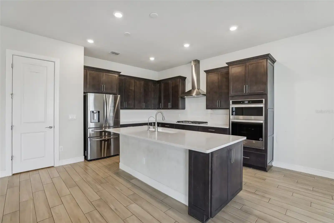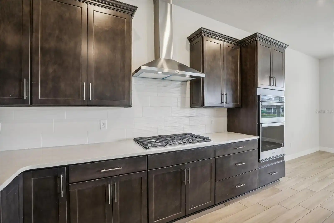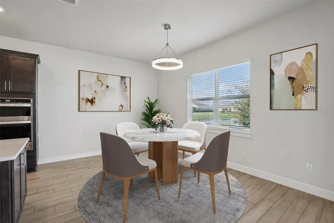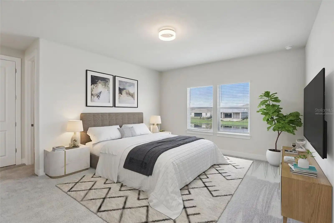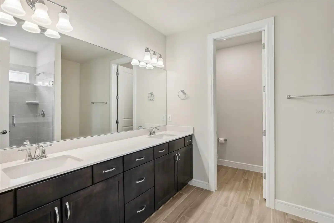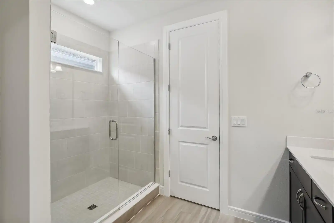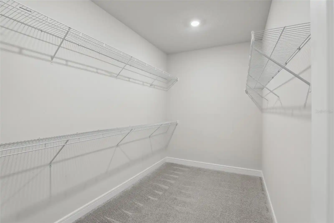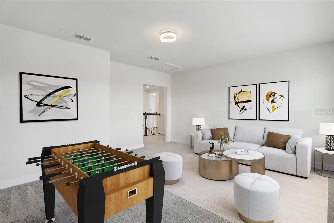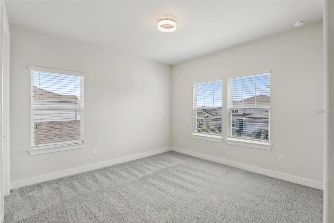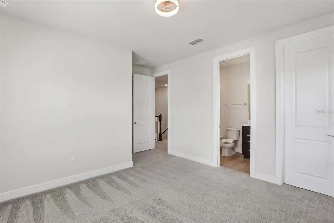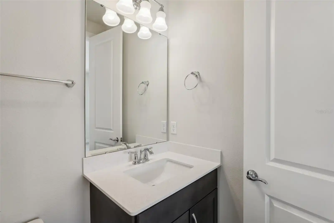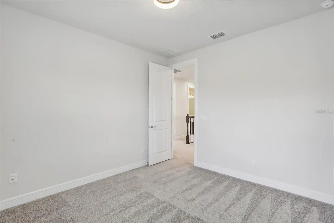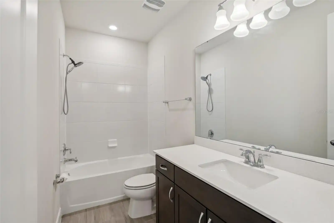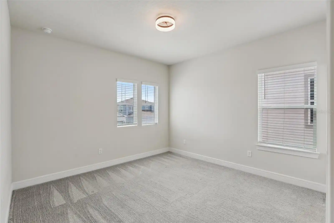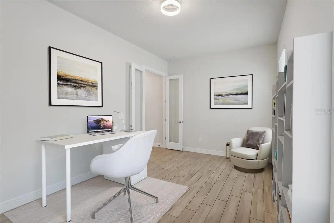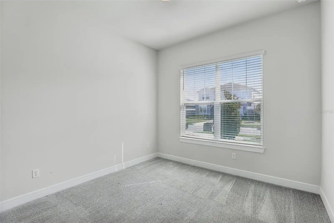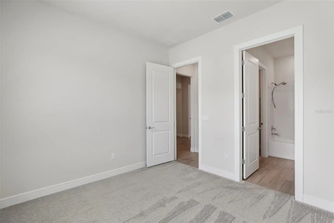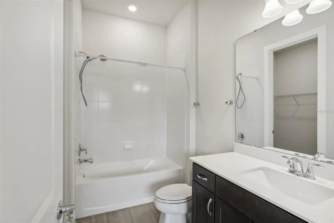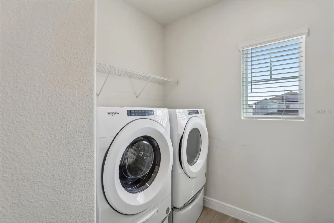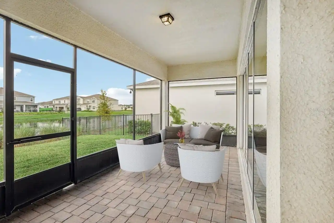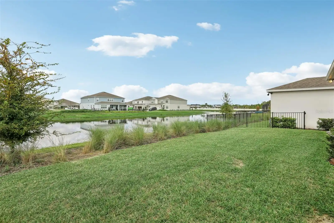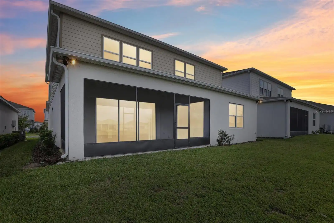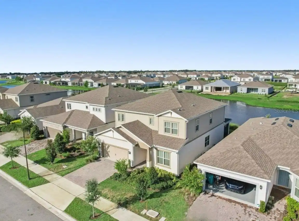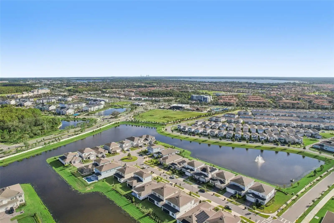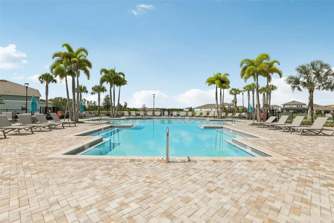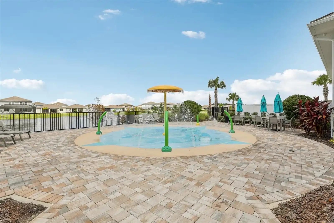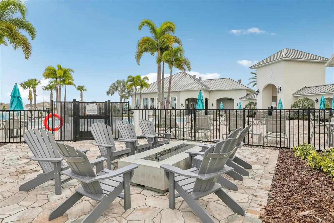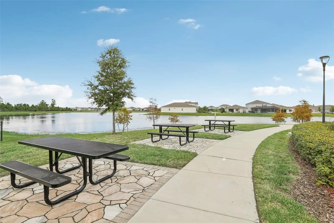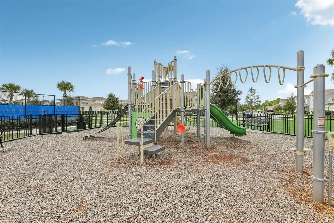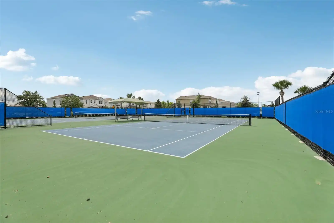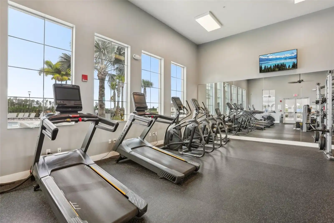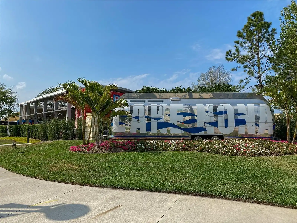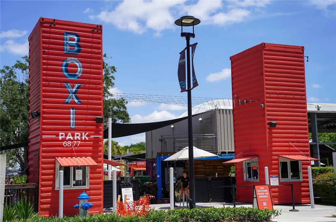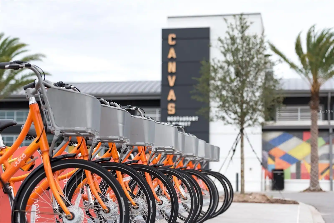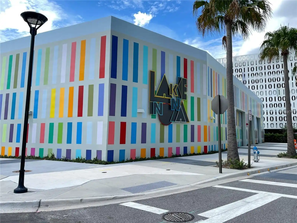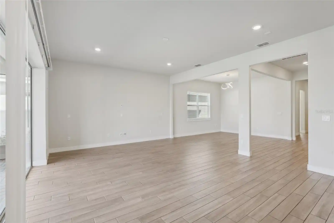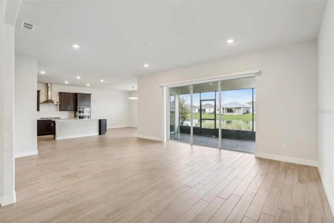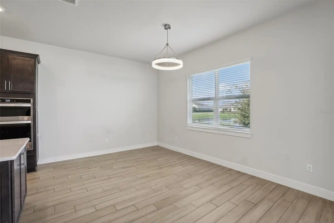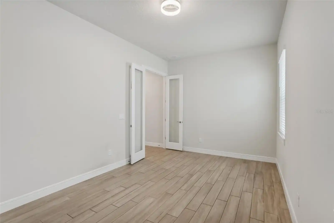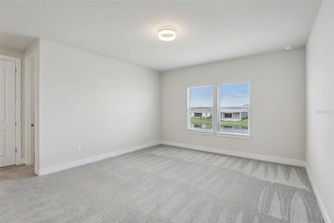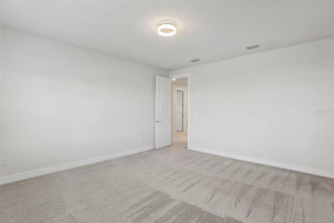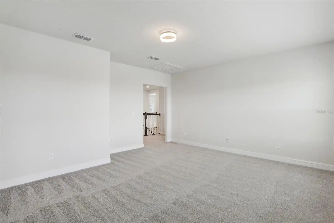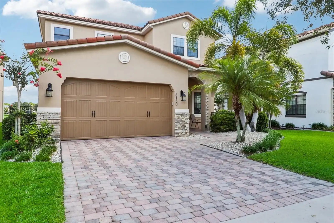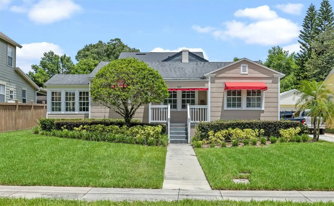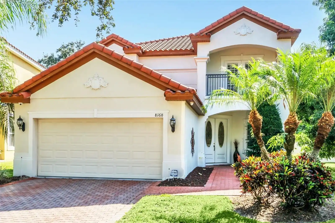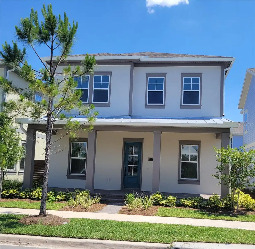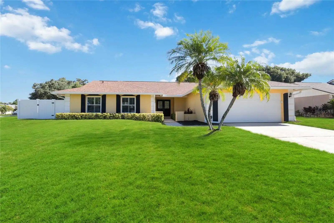Additional Information
Additional Lease Restrictions
Buyer to verify leasing restrictions with HOA and/or city/county
Additional Parcels YN
false
Additional Rooms
Bonus Room
Alternate Key Folio Num
31-24-31-3893-04-550
Amenities Additional Fees
Buyer to verify with HOA - Capital Contribution $1500
Appliances
Built-In Oven, Cooktop, Dryer, Range Hood, Refrigerator, Tankless Water Heater, Washer
Approval Process
Buyer to verify any approval process with HOA and/or city/county
Association Email
eabastida@castlegroup.com
Association Fee Frequency
Monthly
Association Fee Includes
Pool, Internet, Maintenance Grounds, Recreational Facilities
Association Fee Requirement
Required
Association URL
https://castlegroup.com/
Building Area Source
Public Records
Building Area Total Srch SqM
405.24
Building Area Units
Square Feet
Calculated List Price By Calculated SqFt
262.59
Community Features
Clubhouse, Fitness Center, Gated Community - No Guard, Playground, Pool, Sidewalks, Tennis Courts
Construction Materials
Block, Stucco
Contract Status
Appraisal, Financing, Inspections
Cumulative Days On Market
29
Elementary School
Laureate Park Elementary
Expected Closing Date
2024-12-12T00:00:00.000
Exterior Features
Lighting, Rain Gutters, Sidewalk, Sliding Doors
Flood Zone Date
2018-06-20
Flood Zone Panel
12095C0675G
High School
Lake Nona High
Interior Features
Eat-in Kitchen, High Ceilings, Living Room/Dining Room Combo, Open Floorplan, PrimaryBedroom Upstairs, Solid Wood Cabinets, Split Bedroom, Stone Counters, Thermostat, Walk-In Closet(s), Window Treatments
Internet Address Display YN
true
Internet Automated Valuation Display YN
true
Internet Consumer Comment YN
true
Internet Entire Listing Display YN
true
Laundry Features
Laundry Room
Living Area Source
Builder
Living Area Units
Square Feet
Lot Features
Sidewalk, Paved
Lot Size Square Meters
538
Middle Or Junior School
Lake Nona Middle School
Modification Timestamp
2024-11-02T18:25:12.882Z
Parcel Number
31-24-31-3893-04-550
Patio And Porch Features
Covered, Rear Porch, Screened
Pet Restrictions
Buyer to verify pet restrictions with HOA and/or city/county
Pets Allowed
Cats OK, Dogs OK, Number Limit, Yes
Previous List Price
995000
Price Change Timestamp
2024-10-21T18:24:33.000Z
Public Remarks
Under contract-accepting backup offers. One or more photo(s) has been virtually staged. Why wait to build? This light and bright two-story OPEN CONCEPT home with perfect WATER VIEWS was just finished in 2022 and is MOVE-IN READY! Along with all the versatile space you could ever need this home has luxurious WOOD LOOK TILE FLOORS, high ceilings and a WALL OF SLIDING GLASS DOORS that let the natural light pour in while giving you an exceptional view of the water. There is a flexible formal dining space off the living area making gathering with family and entertaining friends a breeze and creating an ideal transition into the well appointed EAT-IN KITCHEN. The family chef will feel at home surrounded by rich solid wood cabinetry, UPGRADED STAINLESS STEEL APPLIANCES that include a GAS STOVE, stone counters, a large ISLAND with breakfast bar seating and a walk-in pantry for ample storage. Your main floor also delivers a guest suite with a walk-in closet and behind double doors a large FLEX SPACE perfect for a home office or an additional bedroom if you need one. There is more bonus space at the top of the stairs should you need another living area, movie or game room - the choice is yours and the possibilities are endless! A generous PRIMARY SUITE is tucked away in one corner for a tranquil retreat for the homeowner with views of the water, a huge WALK-IN CLOSET and private en-suite bath. The second floor is also where you will find a third en-suite bedroom, two traditional bedrooms and a convenient laundry room. This home also delivers desirable ENERGY EFFICIENT FEATURES and the garage floor has an epoxy finish. Both your driveway and lanai are pavered for added curb appeal and the SCREENED LANAI will quickly become your favorite spot to relax and unwind. The Isles of Lake Nona is a GATED ACCESS community with an array of RESORT STYLE AMENITIES that range from a fitness center and tennis courts to a COMMUNITY POOL and SPLASH PAD and even your LAWN MAINTENANCE/LANDSCAPING is included. You are just minutes from the exciting growth Lake Nona is experiencing in shopping, dining, parks and more. Enjoy easy access to Medical City, the USTA campus, golf courses, the Orlando International Airport and area theme parks. Zoned for TOP-RATED SCHOOLS and perfectly situated to soak up all that this planned community has to offer. Call today to schedule your tour and fall in love with your new HOME SWEET HOME!
Purchase Contract Date
2024-11-02
RATIO Current Price By Calculated SqFt
262.59
Security Features
Gated Community
Showing Requirements
Sentri Lock Box, ShowingTime
Status Change Timestamp
2024-11-02T18:24:28.000Z
Tax Legal Description
ISLES OF LAKE NONA PHASE 3A 105/54 LOT 455
Tax Other Annual Assessment Amount
1805
Total Acreage
0 to less than 1/4
Universal Property Id
US-12095-N-312431389304550-R-N
Unparsed Address
13852 DESTIN BEACH LN
Utilities
BB/HS Internet Available, Cable Available, Electricity Available, Natural Gas Available, Public, Water Available
Vegetation
Trees/Landscaped














































