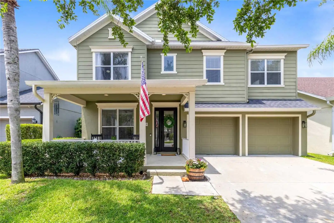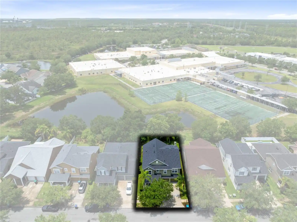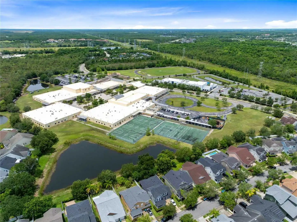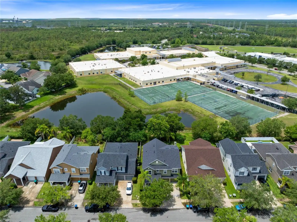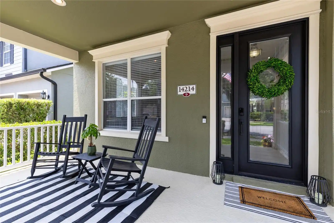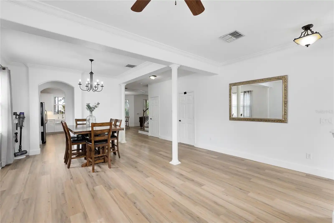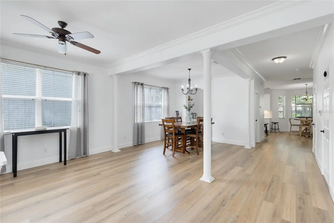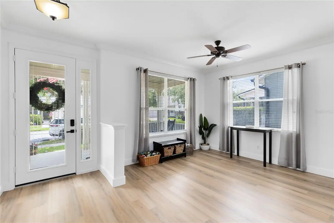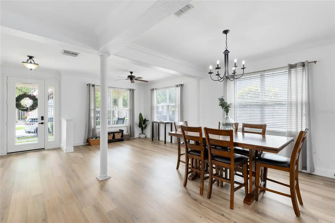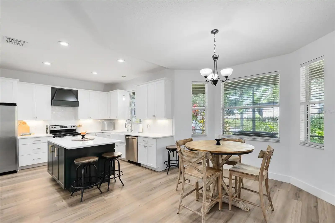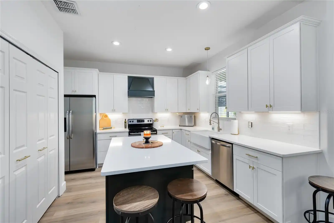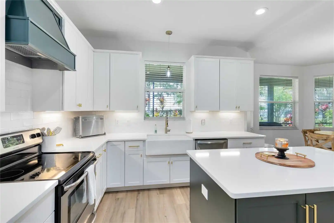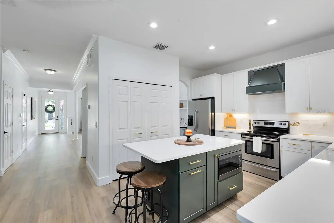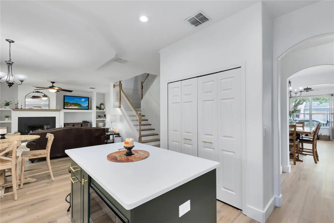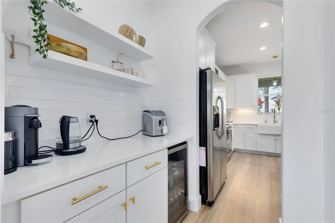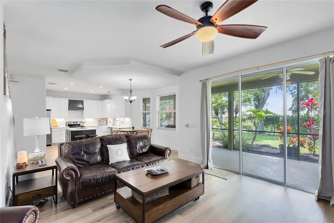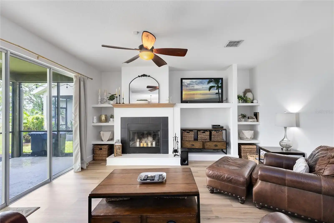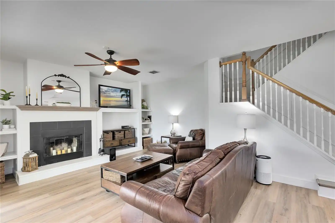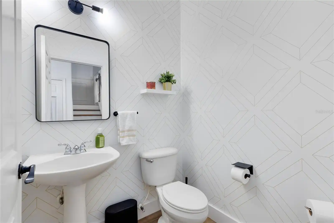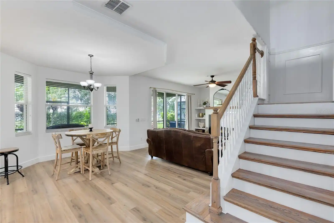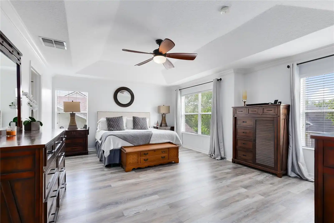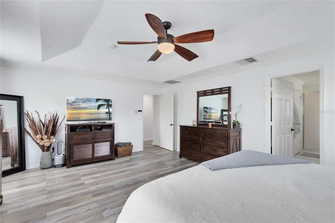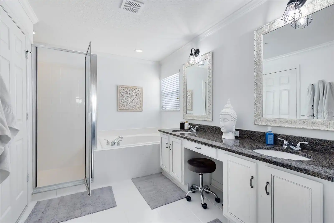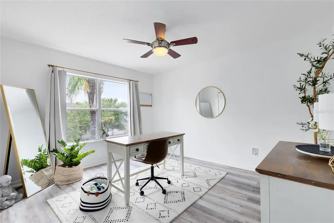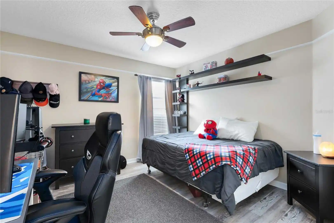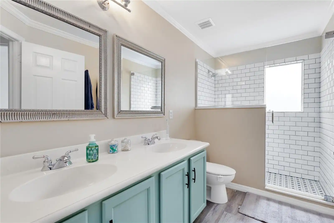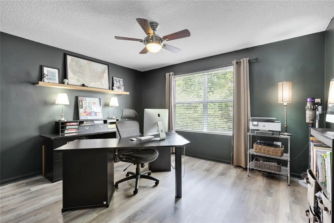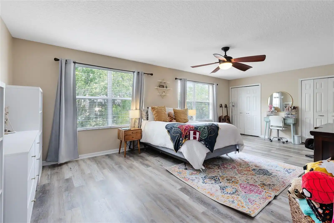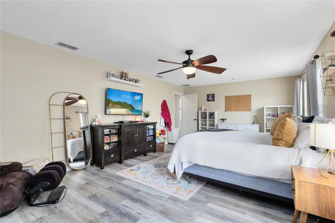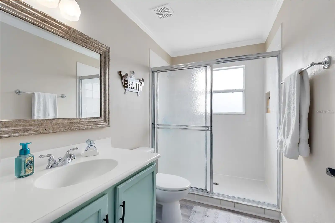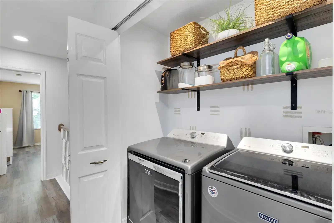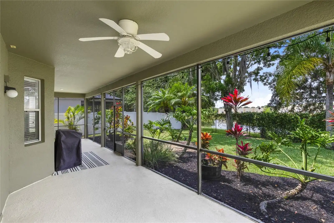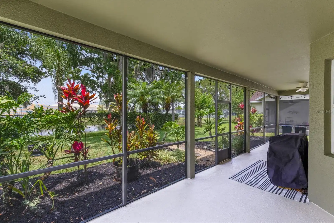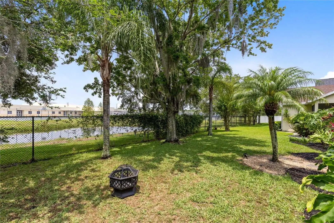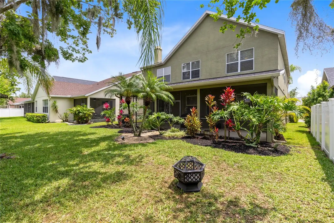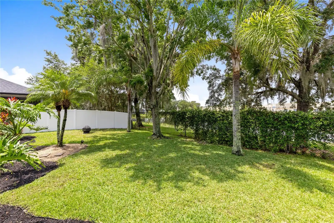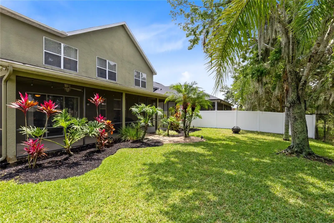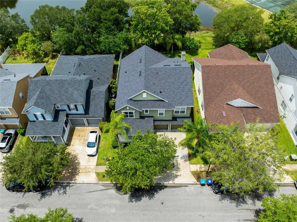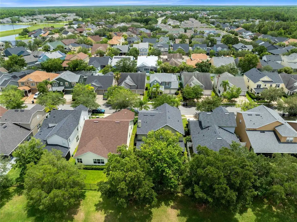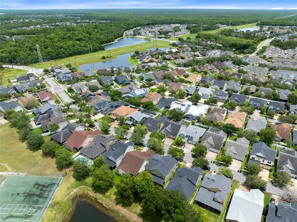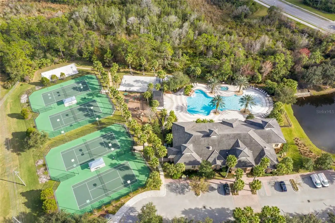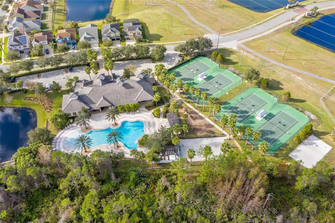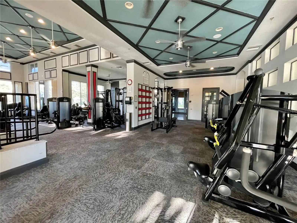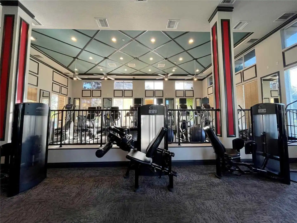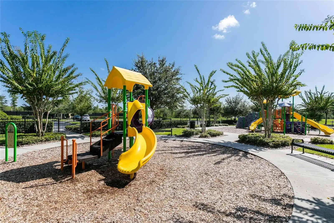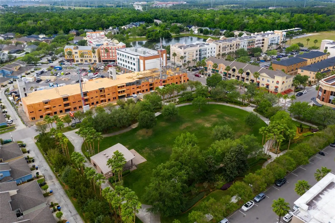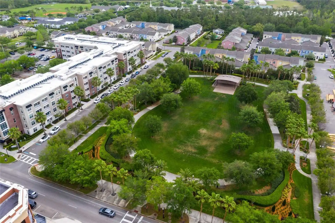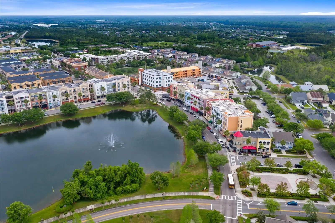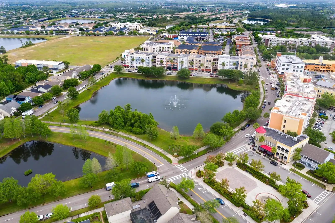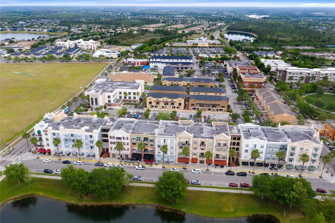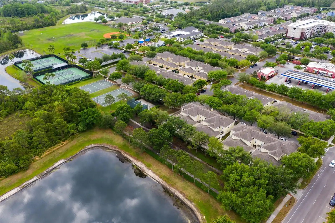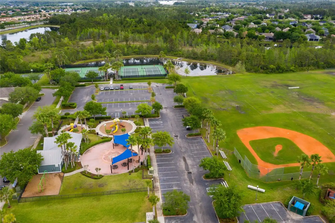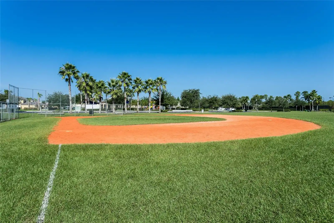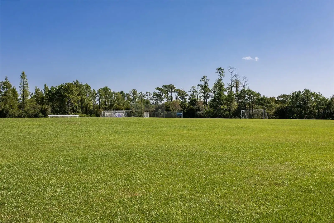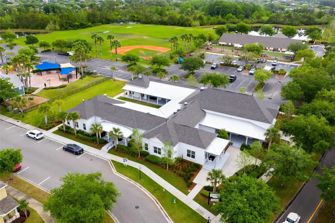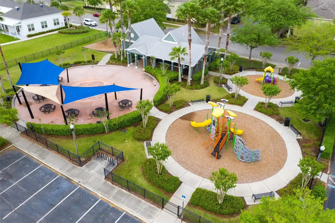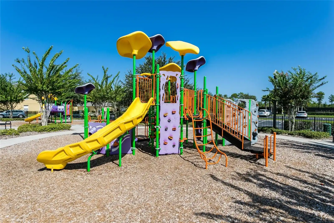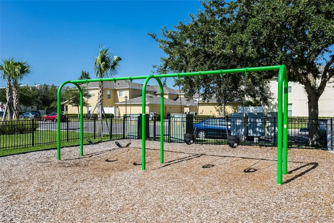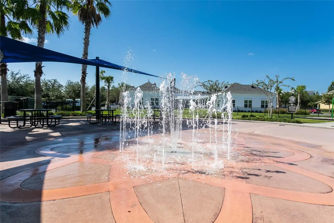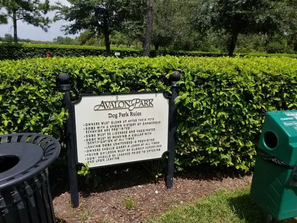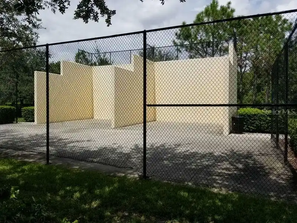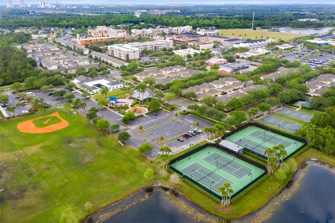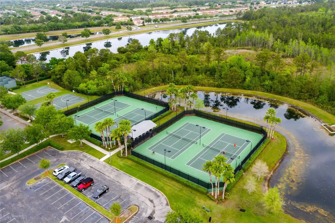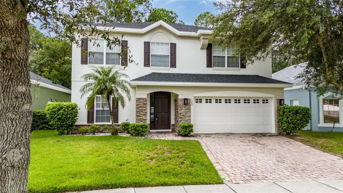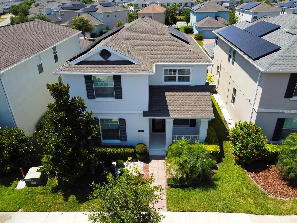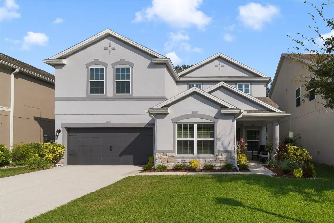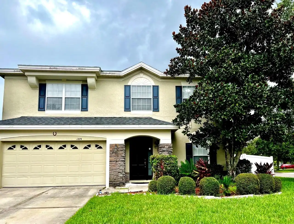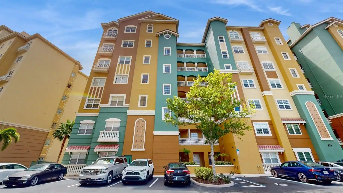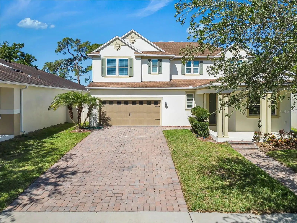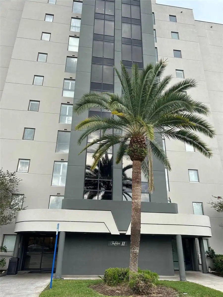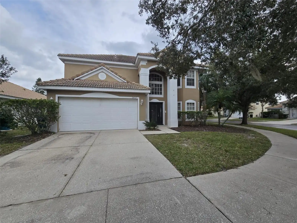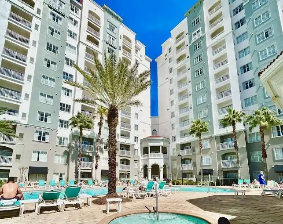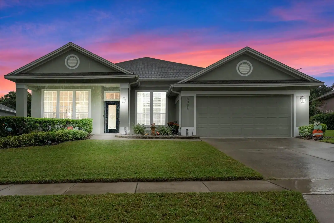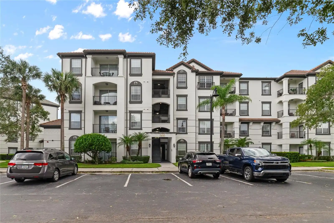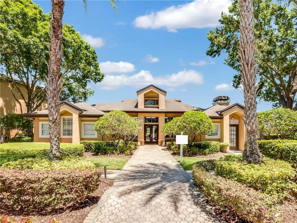Additional Information
Additional Lease Restrictions
Buyer to verify all fees, rules and regulations with the POA.
Additional Parcels YN
false
Additional Rooms
Attic, Bonus Room, Family Room, Inside Utility
Amenities Additional Fees
Buyer to verify all fees, rules and regulations with the POA. $150 transfer fee due at closing.
Appliances
Dishwasher, Disposal, Electric Water Heater, Microwave, Range, Refrigerator
Approval Process
Buyer to verify all fees, rules and regulations with the POA.
Association Amenities
Clubhouse, Fitness Center, Park, Playground, Pool, Tennis Court(s)
Association Email
scortes@lelandmanagement.com
Association Fee Frequency
Quarterly
Association Fee Requirement
Required
Association URL
www.avalonparkpoa.com
Builder Name
Levitt and Sons
Building Area Source
Public Records
Building Area Total Srch SqM
383.04
Building Area Units
Square Feet
Calculated List Price By Calculated SqFt
211.94
Community Features
Fitness Center, Park, Playground, Pool, Sidewalks, Tennis Courts
Construction Materials
Block, Stucco
Cumulative Days On Market
138
Disclosures
HOA/PUD/Condo Disclosure, Seller Property Disclosure
Elementary School
Avalon Elem
Exterior Features
Irrigation System, Rain Gutters, Sidewalk, Sliding Doors
Fireplace Features
Family Room, Wood Burning
High School
Timber Creek High
Interior Features
Ceiling Fans(s), Eat-in Kitchen, Split Bedroom, Tray Ceiling(s), Walk-In Closet(s)
Internet Address Display YN
true
Internet Automated Valuation Display YN
false
Internet Consumer Comment YN
false
Internet Entire Listing Display YN
true
Laundry Features
Inside, Upper Level
Living Area Source
Appraiser
Living Area Units
Square Feet
Lot Features
Sidewalk, Paved
Lot Size Square Meters
511
Middle Or Junior School
Avalon Middle
Modification Timestamp
2024-10-02T21:34:07.779Z
Parcel Number
322307103501009
Patio And Porch Features
Covered, Front Porch, Rear Porch, Screened
Previous List Price
650000
Price Change Timestamp
2024-10-02T21:26:58.000Z
Public Remarks
Absolutely Stunning Levitt and Sons, Plymouth Model Home with a Beautiful Pond view in the Sought-after Community of Avalon Park South Village. Featuring 5 Bedrooms, 3 full Baths, 1 Half Bath and 2 Car Garage. Over $100, 000 in Recent Upgrades Have Been Added to this Spectacular Home. Some NEW Upgrades Included: Brand New 2024 Roof, Brand New Water Heater 2024, Updated AC unit, Renovated Gourmet Kitchen w/ Butler’s Pantry, Luxury Vinyl Flooring, Baseboards, Custom Lighting, Bathroom, and New Interior Paint. Please See the Upgrade List for More Upgrades. Enjoy Watching the Wildlife on your Comfy Front Porch. As you walk in the Foyer, the Formal Living/Dining Rooms are on your left. The Renovated Kitchen Features (NEW Items) a Redesigned Island with added storage, microwave built-in and trash receptacles, Quartz Counters, Custom Hood, Backsplash, Farm Sink, Shaker Cabinets with Soft Close and New Gold Fixtures, Under Cabinet Lighting, Coffee Bar with Refrigerator, Upgraded Faucet, Upgraded Custom Lighting & New Dishwasher. The Kitchen Overlooks the Private Backyard, Dinette Area and Living Room with an Updated Wood Burning Fireplace. Upstairs is the Enormous Master Bedroom, Walk in Closet and the En Suite features Upgraded Dual Granite Vanities, Separate Shower and Garden Tub. There are also 4 other Bedrooms and 2 Full Bathrooms as well as the Updated Laundry Room located Upstairs and includes the Washer and Dryer! Enjoy Your Backyard Oasis with a Screened Porch and Beautiful View of the Pond. So much to offer with this Fantastic Home!! South Village offers a Fabulous Clubhouse, Fitness Center, Resort Style Pool w/ Waterfall, Basketball/Tennis/Pickleball/Racquetball Courts, Sand Volleyball & Playground. Avalon also features a Splash Pad, Community Pools, Gated Playground w/ Bathrooms, Jogging/Biking Trails, Dog Park & Football/Soccer/Baseball Fields. Zoned in Excellent Top-Rated Schools. Downtown Avalon provides Shops, Restaurants & Professional Services. Located near Downtown Orlando, 528, 417 & 408 toll roads, Waterford Lakes Town Center, UCF, Medical City, Lake Nona, Florida's beaches & Major Attractions. Basic Cable and Internet Included in HOA dues with Spectrum.
RATIO Current Price By Calculated SqFt
211.94
Realtor Info
As-Is, Docs Available, Floor Plan Available, See Attachments, Sign
Road Responsibility
Public Maintained Road
Security Features
Security System
Showing Requirements
Appointment Only, ShowingTime
Status Change Timestamp
2024-05-17T13:28:11.000Z
Tax Legal Description
AVALON PARK SOUTH PHASE 1 52/113 LOT 9 BLK A
Total Acreage
0 to less than 1/4
Universal Property Id
US-12095-N-322307103501009-R-N
Unparsed Address
14214 LAKE LIVE OAK DR
Utilities
BB/HS Internet Available, Cable Available, Electricity Available, Public
Vegetation
Trees/Landscaped































































