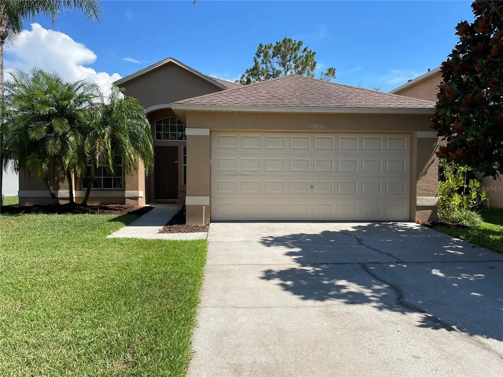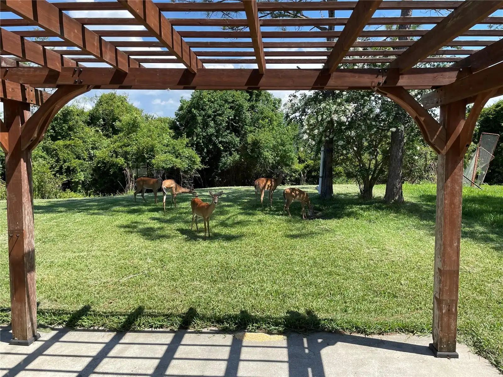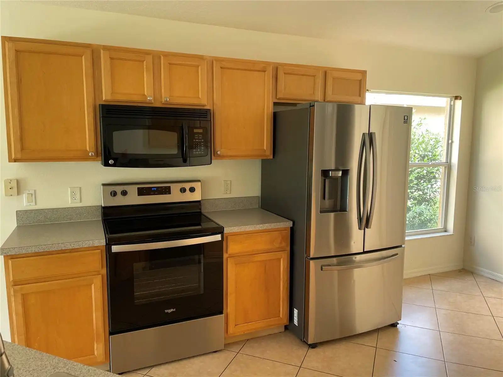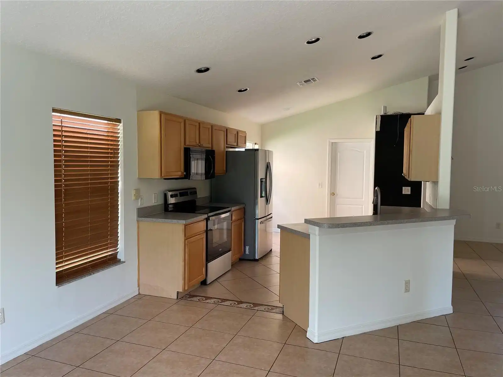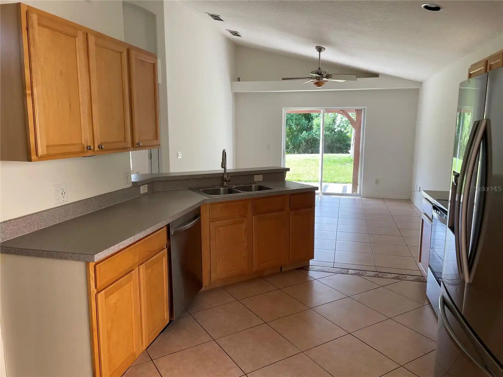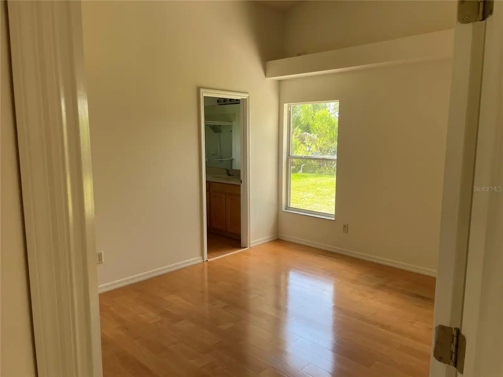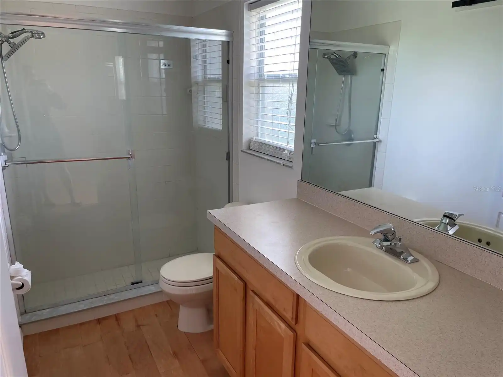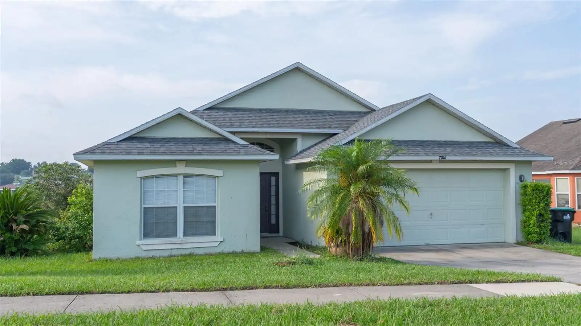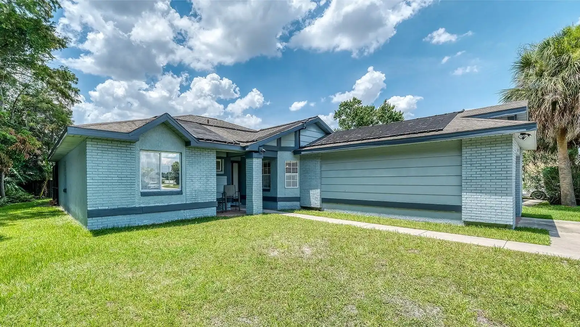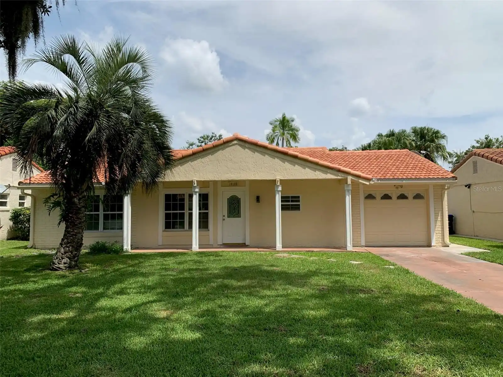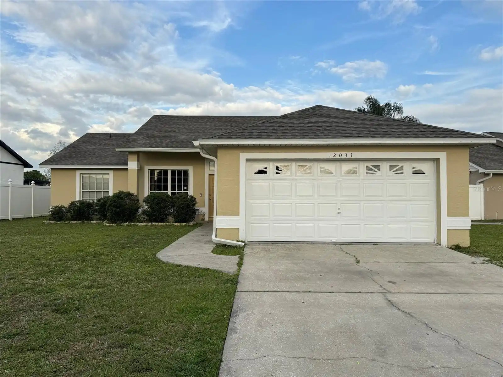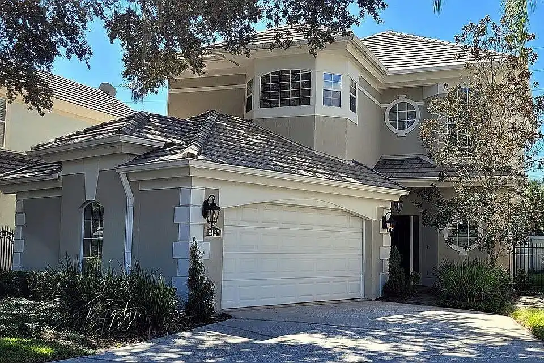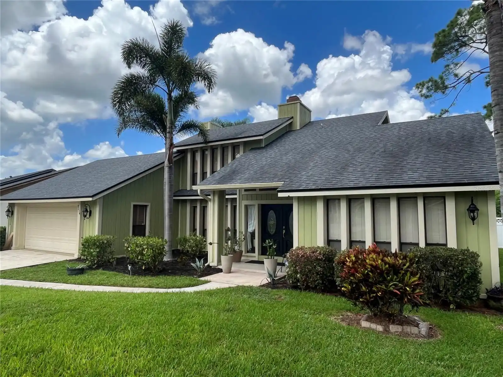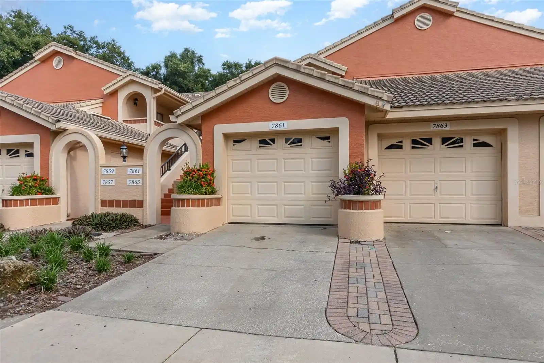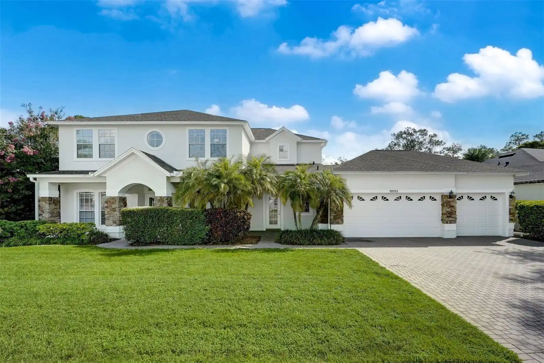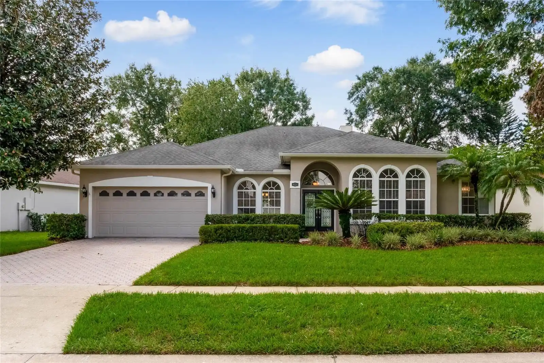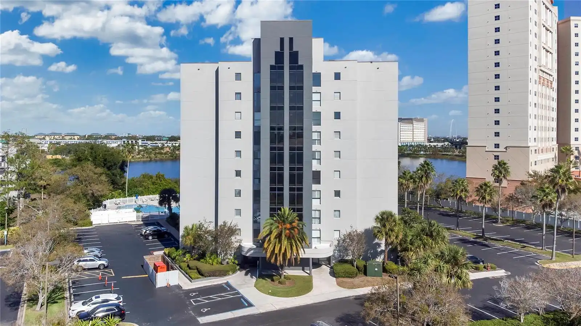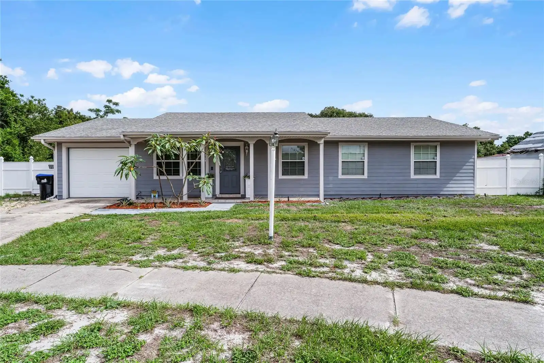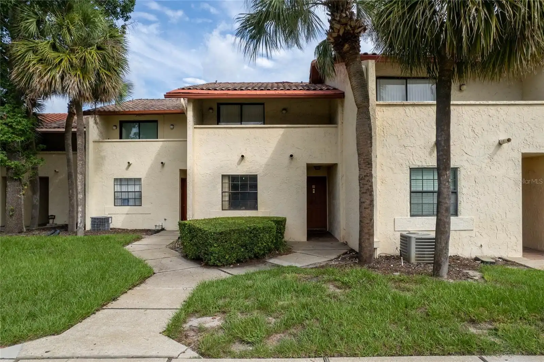Additional Information
Additional Lease Restrictions
Buyer must verify restrictions with association.
Additional Parcels YN
false
Alternate Key Folio Num
01-23-31-1986-15-019
Appliances
Dishwasher, Disposal, Electric Water Heater, Microwave, Range, Refrigerator
Approval Process
Buyer must verify restrictions with association.
Architectural Style
Patio Home, Traditional
Association Amenities
Cable TV, Clubhouse, Fitness Center, Gated, Golf Course, Playground, Pool, Recreation Facilities, Security, Tennis Court(s)
Association Approval Required YN
1
Association Email
sbmanagement@stoneybrookeast.org
Association Fee Frequency
Quarterly
Association Fee Includes
Guard - 24 Hour, Cable TV, Pool, Internet, Maintenance Grounds, Private Road, Recreational Facilities
Association Fee Requirement
Required
Association URL
www.stoneybrookeast.org
Building Area Source
Public Records
Building Area Total Srch SqM
161.09
Building Area Units
Square Feet
Calculated List Price By Calculated SqFt
318.84
Community Features
Association Recreation - Owned, Clubhouse, Deed Restrictions, Fitness Center, Gated Community - Guard, Golf Carts OK, Park, Playground, Pool, Sidewalks, Tennis Courts
Complex Community Name NCCB
MAYFAIR RUN
Construction Materials
Stucco
Cumulative Days On Market
75
Disaster Mitigation
Above Flood Plain
Disclosures
HOA/PUD/Condo Disclosure, Seller Property Disclosure
Elementary School
Stone Lake Elem
Exterior Features
Irrigation System, Lighting, Other, Private Mailbox, Sliding Doors
Flood Zone Date
2009-09-25
Flood Zone Panel
12095C0295F
Green Energy Efficient
Appliances
Green Landscaping
Fl. Friendly/Native Landscape
High School
Timber Creek High
Interior Features
Living Room/Dining Room Combo, Open Floorplan, Primary Bedroom Main Floor, Thermostat, Vaulted Ceiling(s), Walk-In Closet(s), Window Treatments
Internet Address Display YN
true
Internet Automated Valuation Display YN
true
Internet Consumer Comment YN
true
Internet Entire Listing Display YN
true
Laundry Features
Electric Dryer Hookup, In Garage
Living Area Source
Public Records
Living Area Units
Square Feet
Lot Features
Conservation Area, In County, Landscaped, Near Golf Course, Sidewalk, Paved, Private, Unincorporated
Lot Size Dimensions
56x163
Lot Size Square Meters
734
Middle Or Junior School
Avalon Middle
Modification Timestamp
2024-08-29T11:05:07.480Z
Parcel Number
01-23-31-1986-15-019
Patio And Porch Features
Patio
Pet Restrictions
Buyer Must Independently Verify Restrictions
Previous List Price
435000
Price Change Timestamp
2024-08-29T11:04:12.000Z
Property Attached YN
false
Property Condition
Completed
Public Remarks
Welcome to your new home in the highly sought-after Stoneybrook Golf Community! Nestled within this gated community, residents enjoy an array of amenities, including a fitness center, shaded playground, clubhouse, and expansive recreational fields perfect for families and active lifestyles. This charming single-family residence offers both comfort and convenience. Step into the inviting eat-in kitchen, complete with a breakfast bar, ideal for casual dining or entertaining guests. The spacious master suite boasts a vaulted ceiling, walk-in closet and luxurious walk-in shower. One of the highlights of this property is the regular visits from a delightful deer family, adding a touch of nature's beauty to your backyard oasis. Whether you're starting a new chapter or enjoying retirement, this home offers the perfect blend of tranquility and accessibility. With freshly painted interiors and new kitchen appliances, it's ready for you to move in and make it your own.
RATIO Current Price By Calculated SqFt
318.84
Realtor Info
As-Is, Docs Available, No Sign, See Attachments
Security Features
Gated Community, Smoke Detector(s)
Showing Requirements
Lock Box Electronic, ShowingTime
Status Change Timestamp
2024-06-15T04:08:24.000Z
Tax Legal Description
STONEYBROOK UNIT 5 42/33 LOT 19 BLK 15
Total Acreage
0 to less than 1/4
Universal Property Id
US-12095-N-012331198615019-R-N
Unparsed Address
14850 HUNTLEY DR
Utilities
BB/HS Internet Available, Cable Available, Electricity Connected, Phone Available, Street Lights, Underground Utilities, Water Connected
Vegetation
Mature Landscaping, Trees/Landscaped







