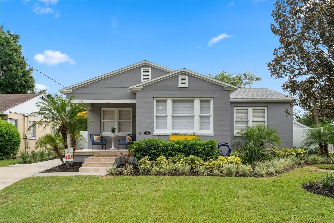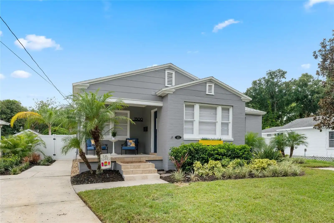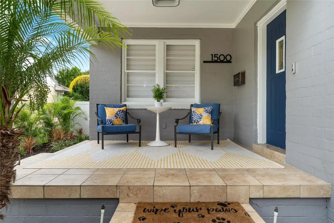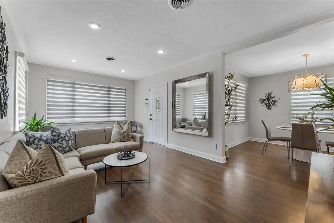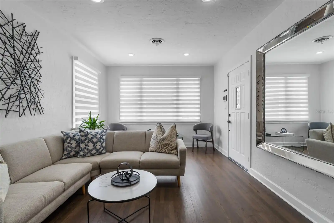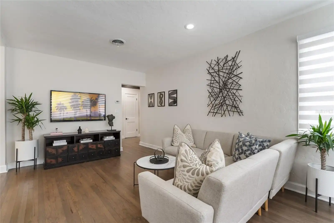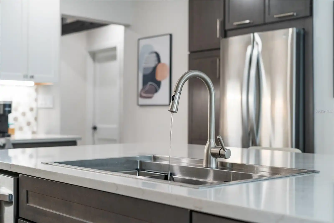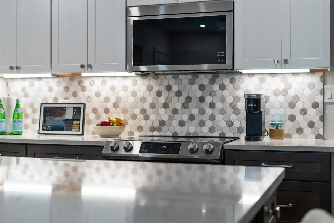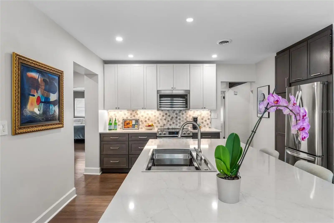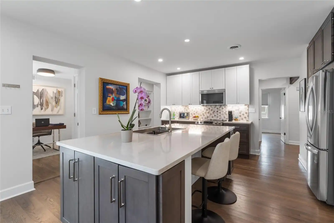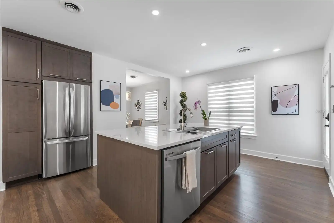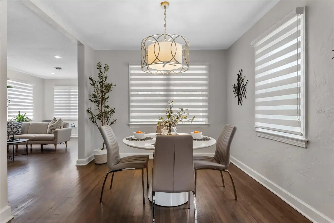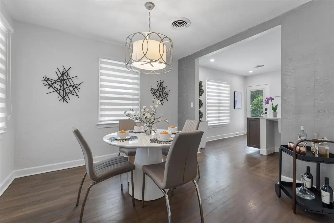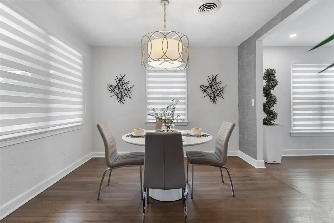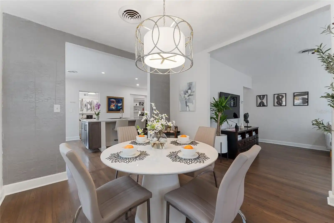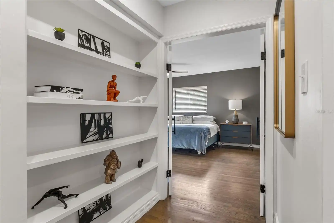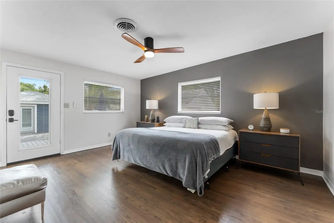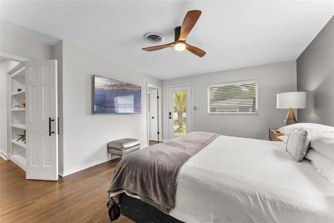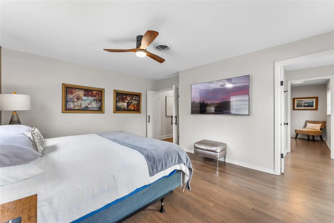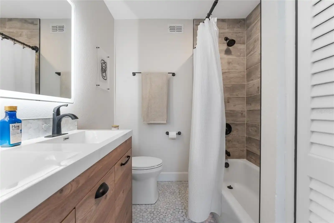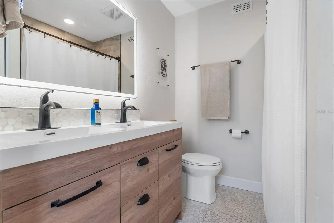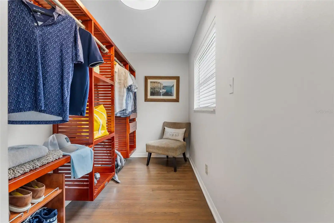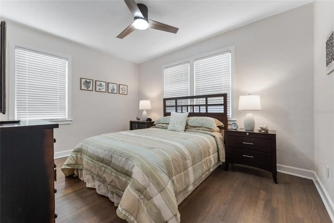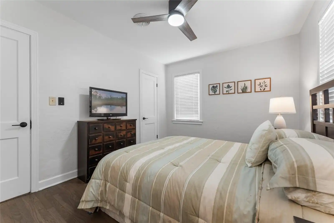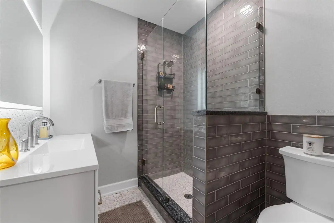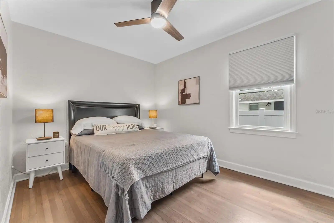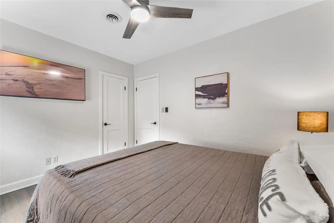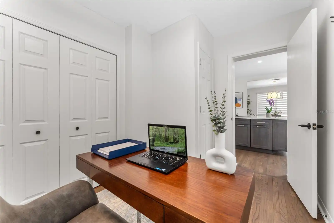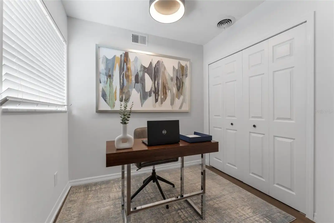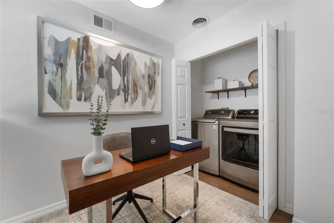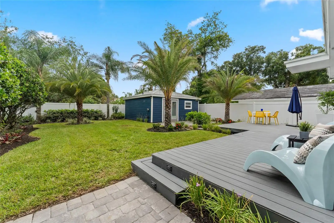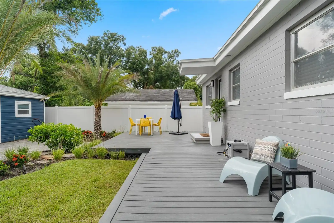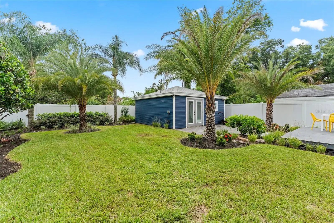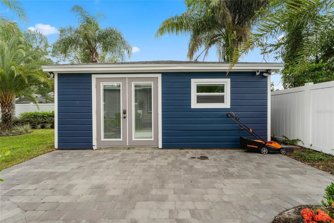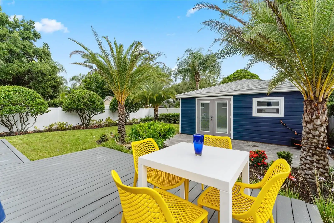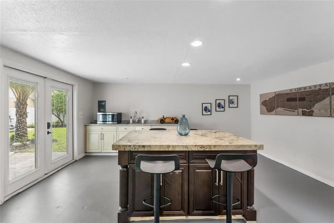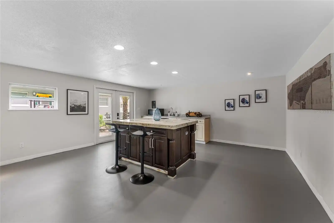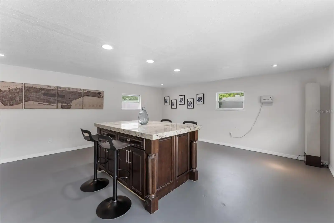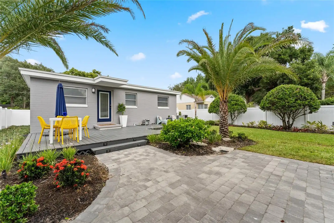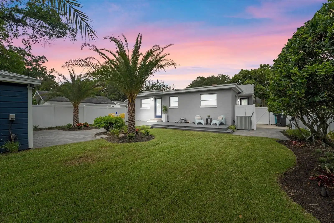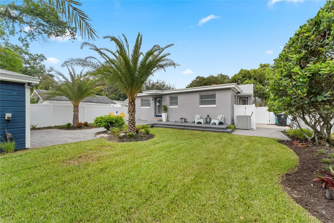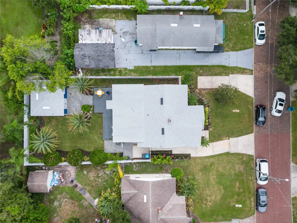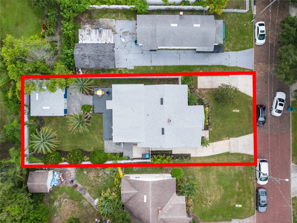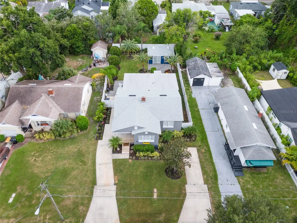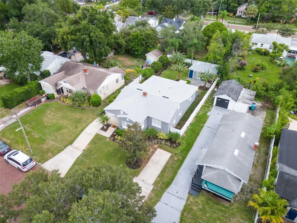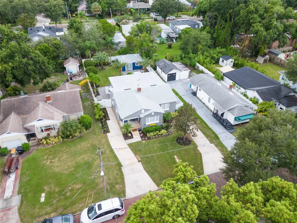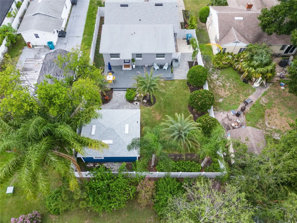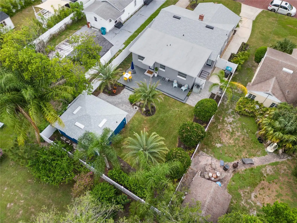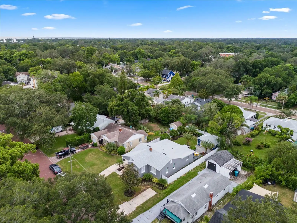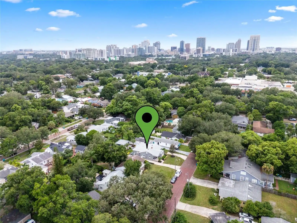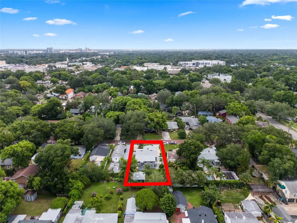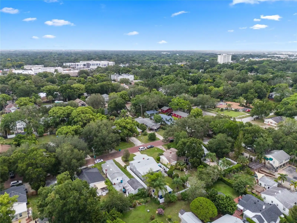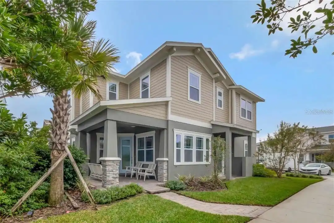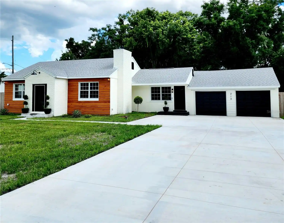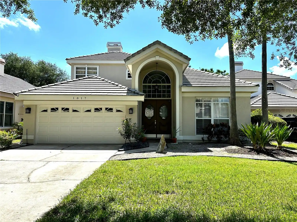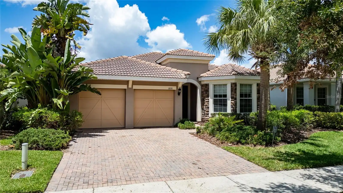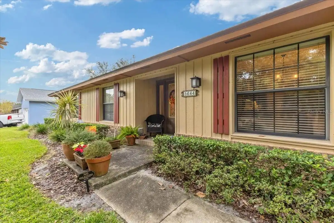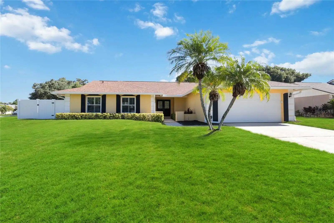Additional Information
Additional Parcels YN
false
Alternate Key Folio Num
292225504802060
Appliances
Dishwasher, Disposal, Dryer, Electric Water Heater, Microwave, Range, Refrigerator, Washer
Architectural Style
Bungalow
Building Area Source
Public Records
Building Area Total Srch SqM
199.83
Building Area Units
Square Feet
Calculated List Price By Calculated SqFt
344.33
Construction Materials
Block, HardiPlank Type
Cooling
Central Air, Mini-Split Unit(s)
Cumulative Days On Market
79
Disclosures
HOA/PUD/Condo Disclosure, Seller Property Disclosure
Exterior Features
Irrigation System, Lighting
Foundation Details
Crawlspace
Interior Features
Built-in Features, Ceiling Fans(s), Crown Molding, Eat-in Kitchen, Solid Surface Counters, Split Bedroom, Walk-In Closet(s), Window Treatments
Internet Address Display YN
true
Internet Automated Valuation Display YN
true
Internet Consumer Comment YN
true
Internet Entire Listing Display YN
true
Living Area Source
Public Records
Living Area Units
Square Feet
Lot Features
City Limits, Landscaped, Street Brick
Lot Size Square Meters
679
Modification Timestamp
2024-10-25T19:05:11.551Z
Parcel Number
25-22-29-5048-02-060
Patio And Porch Features
Covered, Deck, Front Porch
Previous List Price
729900
Price Change Timestamp
2024-10-16T17:40:20.000Z
Public Remarks
Charming architectural style with lovely curb appeal will welcome you upon arrival. This three-bedroom, two-bathroom + office offers approximately 1, 641 square feet of well-designed living space plus a 360 square foot detached, air conditioned, multi-purpose building with new mini-split, water, electric and endless potential for a home office, gym, mother-in-law suite or guest house. The interior of the home is thoughtfully laid out, with a spacious and bright open floor plan that allows for abundant natural light to flow throughout. Original, red oak hardwood flooring adds warmth and elegance, while the modern appliances, generous cabinet and counter space, and sleek finishes combine to create a contemporary, functional kitchen. The primary bedroom is spacious, with ample, custom built closet space and a well-appointed bathroom featuring modern wall and floor tile, designer plumbing and lighting fixtures, and generous vanity space. The additional bedrooms are also generously sized, and the second bathroom is similarly well-appointed with elegant tile work and ample storage. Throughout the home, the attention to detail is evident, with features like quartz countertops, designer lighting, and plumbing fixtures that add a touch of sophistication. The exterior of the property is equally impressive, with a gorgeous, fully fenced backyard that has been meticulously landscaped to include new sprinklers and lighting. The backyard oasis includes a new Trex deck and brick pavers, creating an ideal outdoor living and entertaining space. Dual parking pads and a newly installed roof in 2022 and high efficiency water heater add to the practicality and value of this well-maintained, completely renovated bungalow. Situated on a brick street, this property is a true gem, offering a unique blend of style, functionality, and outdoor living in vibrant downtown Orlando!
RATIO Current Price By Calculated SqFt
344.33
Realtor Info
Brochure Available, Floor Plan Available, Sign
Security Features
Security System Owned
Showing Requirements
ShowingTime
Status Change Timestamp
2024-10-25T19:04:33.000Z
Tax Legal Description
LELAND HEIGHTS H/85 LOT 6 BLK B
Total Acreage
0 to less than 1/4
Universal Property Id
US-12095-N-252229504802060-R-N
Unparsed Address
1500 E HARWOOD ST
Utilities
Electricity Connected, Public, Sewer Connected, Street Lights




















































