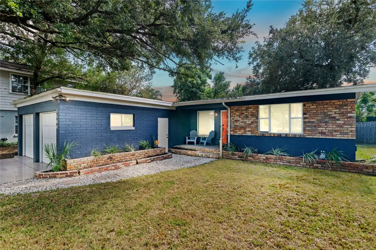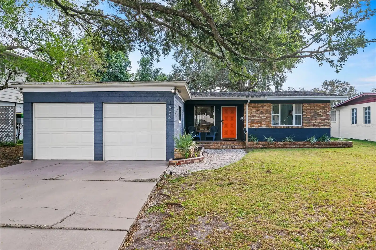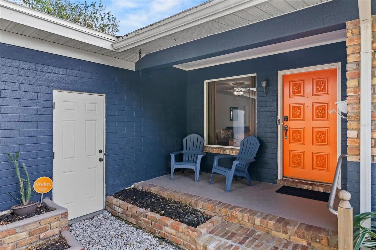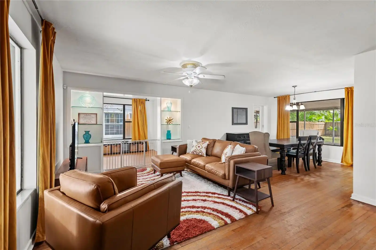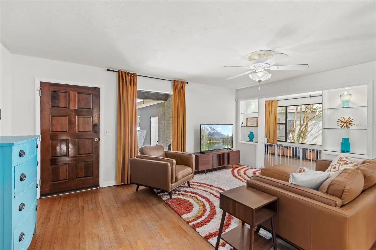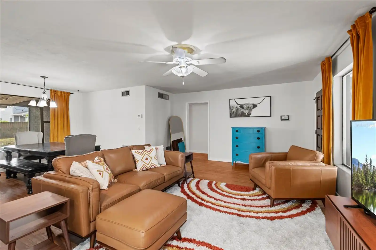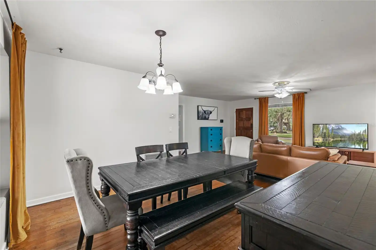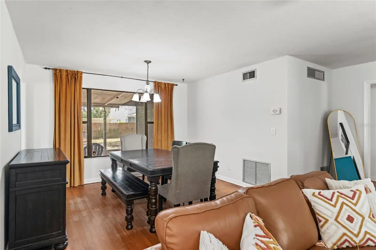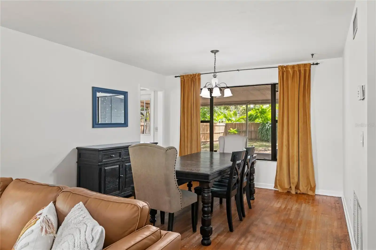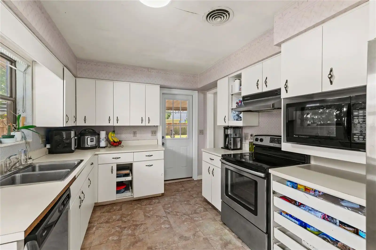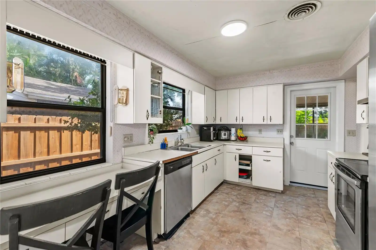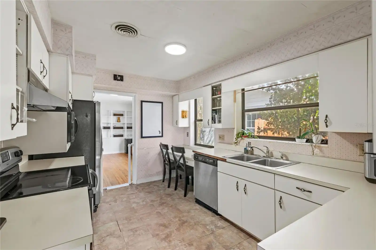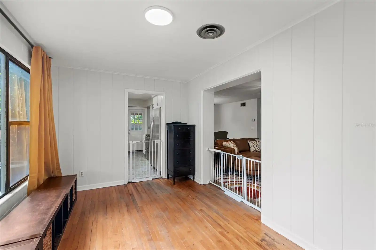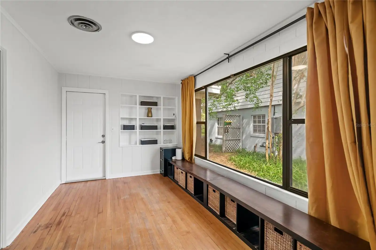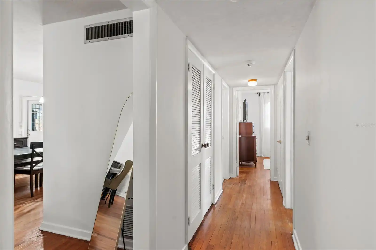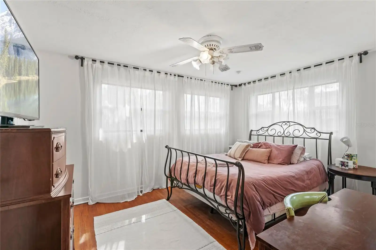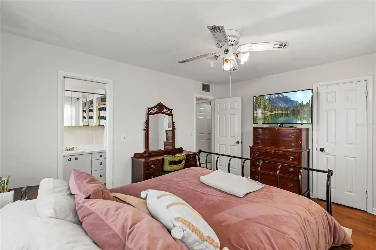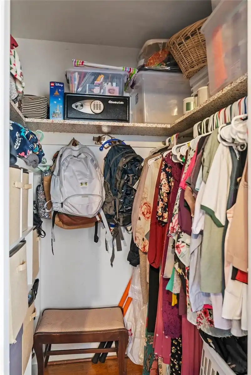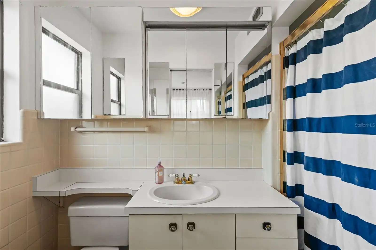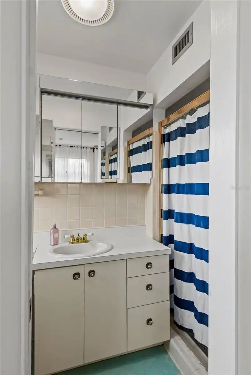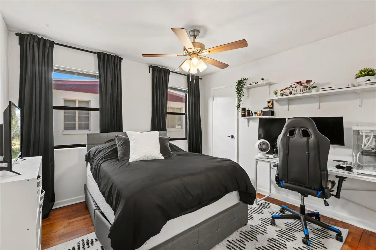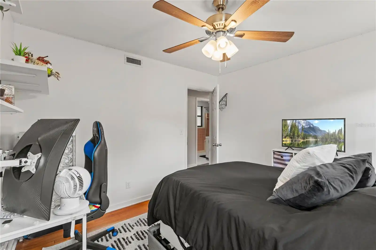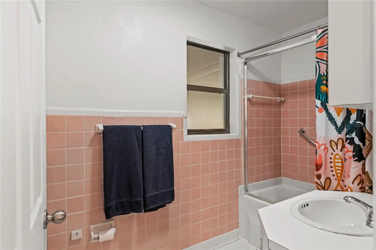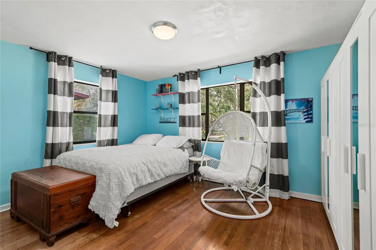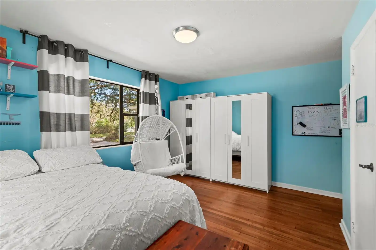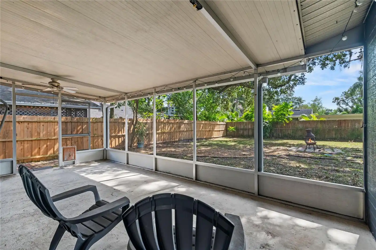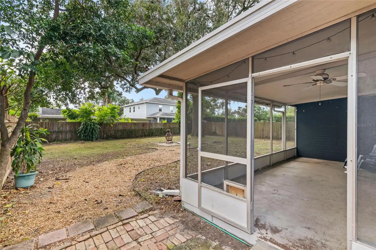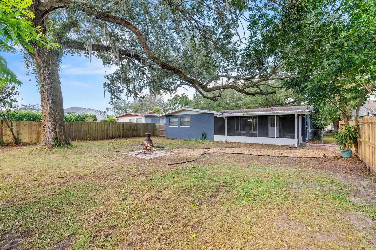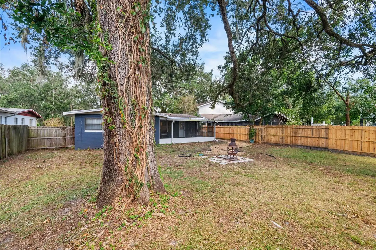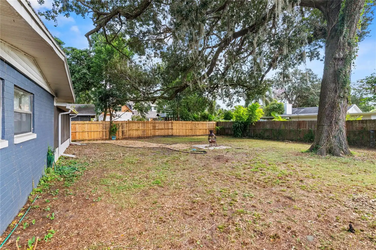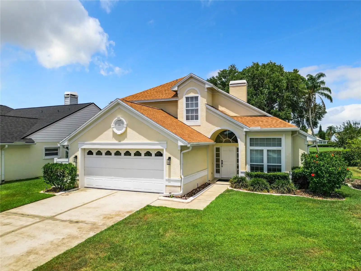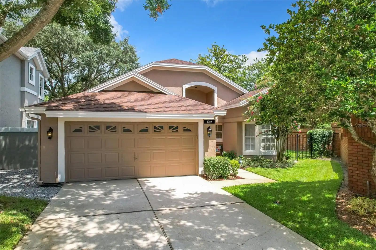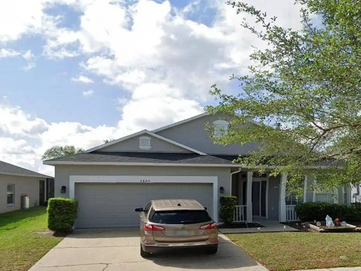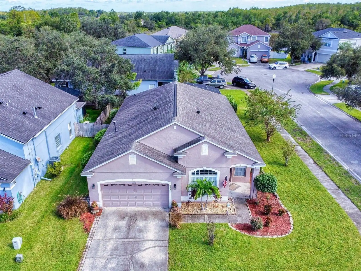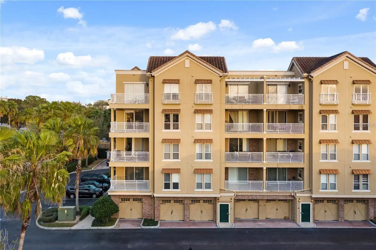Additional Information
Additional Lease Restrictions
Verify with local county/city for rental restrictions
Additional Parcels YN
false
Additional Rooms
Den/Library/Office
Alternate Key Folio Num
292301000000048
Appliances
Disposal, Dryer, Microwave, Refrigerator, Washer
Building Area Source
Public Records
Building Area Total Srch SqM
187.57
Building Area Units
Square Feet
Calculated List Price By Calculated SqFt
334.53
Construction Materials
Block
Contract Status
Appraisal, Financing, Inspections
Cumulative Days On Market
20
Disclosures
Seller Property Disclosure
Elementary School
Blankner Elem
Expected Closing Date
2024-12-02T00:00:00.000
Foundation Details
Crawlspace
Interior Features
Ceiling Fans(s)
Internet Address Display YN
true
Internet Automated Valuation Display YN
true
Internet Consumer Comment YN
true
Internet Entire Listing Display YN
true
Laundry Features
In Garage
Living Area Source
Public Records
Living Area Units
Square Feet
Lot Size Square Meters
799
Middle Or Junior School
Blankner School (K-8)
Modification Timestamp
2024-11-14T22:06:09.674Z
Parcel Number
01-23-29-0000-00-048
Patio And Porch Features
Rear Porch, Screened
Public Remarks
Under contract-accepting backup offers. Here’s your opportunity to own a charming property in the desirable Lancaster Park neighborhood and A-rated Blankner/Boone school district. This 3-bedroom, 2-bathroom home, built in the 1950s, features a spacious 2-car garage and is nestled on a generous lot surrounded by mature landscaping for added privacy. Step inside to discover a welcoming floor plan with large windows that fill the space with natural light, highlighting the original hardwood floors throughout. The living and dining areas are roomy and inviting, while a versatile flex space off the living room is ideal for an office, playroom, or study. The kitchen boasts plenty of counter space for prep work, windows for natural light, and a door to your screened-in patio. The primary bedroom includes a walk-in closet and an ensuite bathroom with a vanity and walk-in shower. Down the hall, you'll find two additional bedrooms and a second bathroom, perfect for family or guests. Outside, enjoy a large screened-in patio and an expansive yard, perfect for gatherings or relaxation. Recent updates include a new electrical panel, fresh interior paint, three new exterior doors, and a newer water heater. The cast iron plumbing from the house to the street has also been replaced. Located just 0.4 miles from Boone High School and minutes from all your shopping and dining needs, this home is ready for you to make it your own.
Purchase Contract Date
2024-11-14
RATIO Current Price By Calculated SqFt
334.53
Road Responsibility
Public Maintained Road
Showing Requirements
Appointment Only, ShowingTime
Status Change Timestamp
2024-11-14T22:04:49.000Z
Tax Legal Description
BEG 30 FT S & 275.7 FT W OF NE COR OF SE1/4 OF NE1/4 OF NE1/4 RUN S 143.47 FT E60 FT N 143.01 FT W 60 FT TO POB IN SEC01-23-29
Total Acreage
0 to less than 1/4
Universal Property Id
US-12095-N-012329000000048-R-N
Unparsed Address
1504 WOODLAND ST
Utilities
Natural Gas Available, Public, Sewer Connected
Vegetation
Mature Landscaping
Window Features
Double Pane Windows, Drapes






























