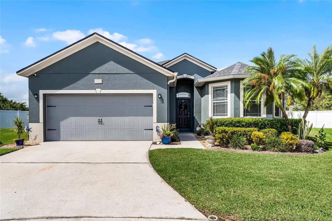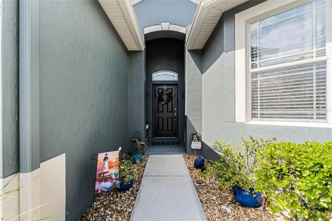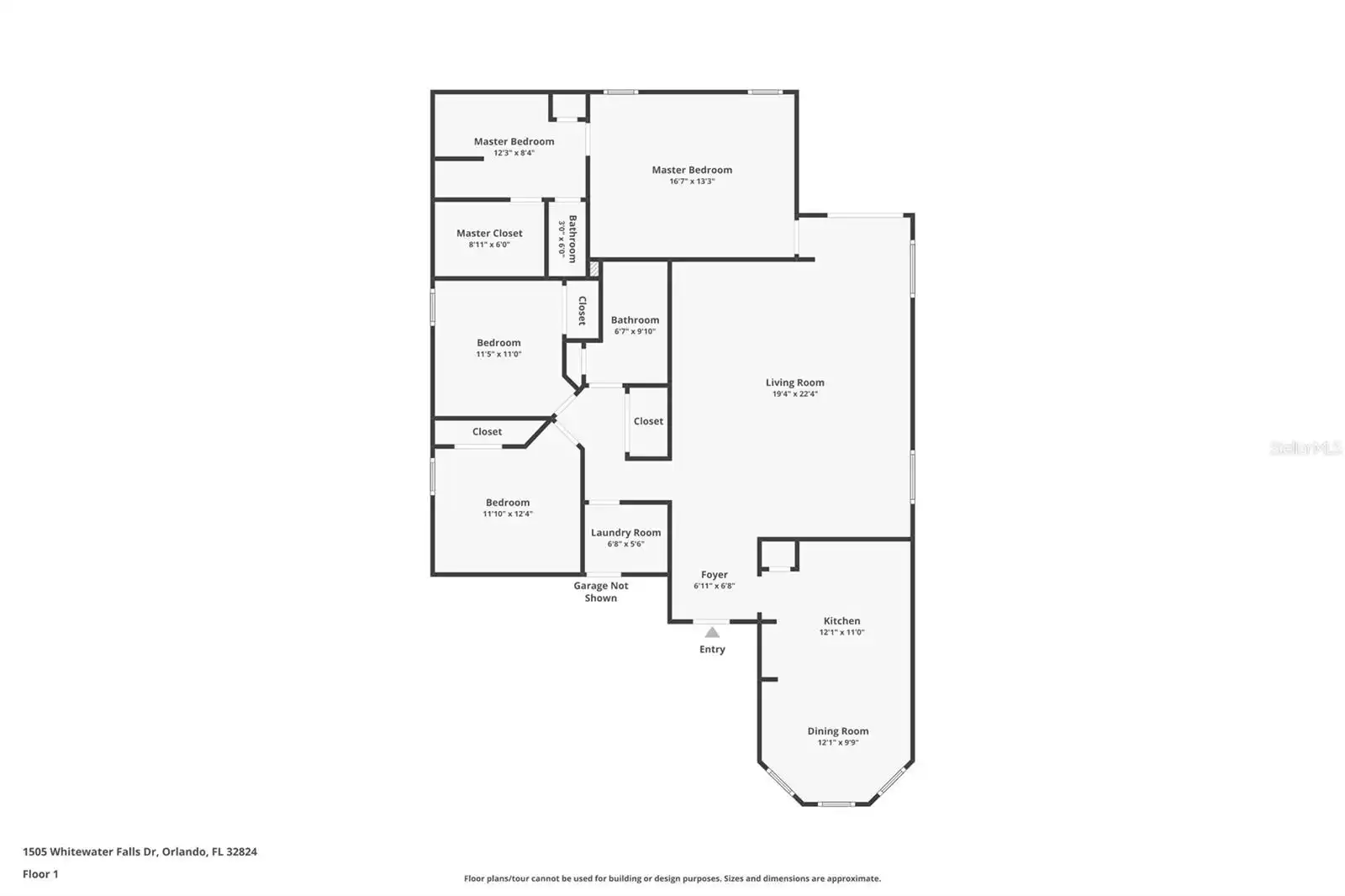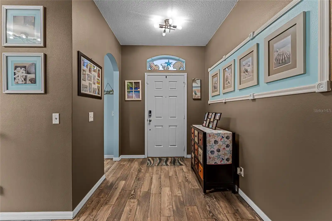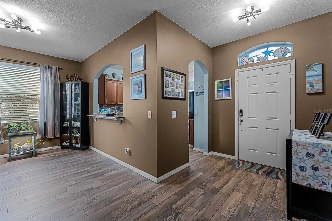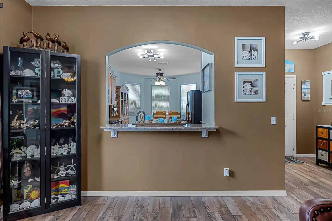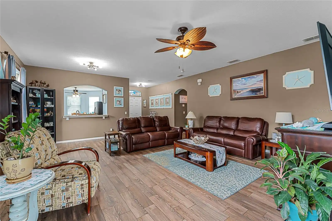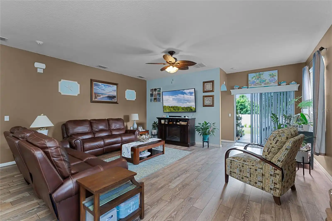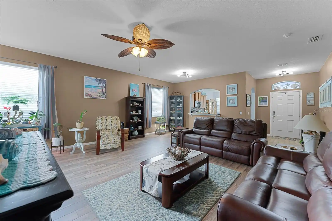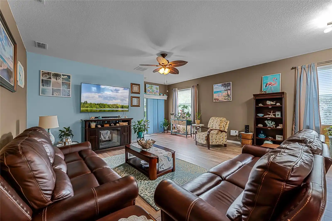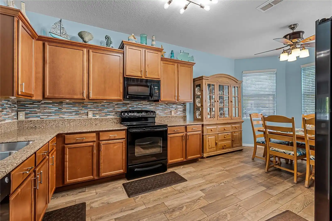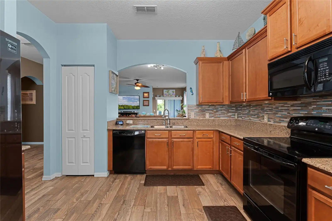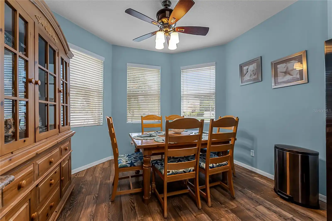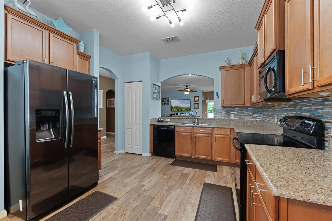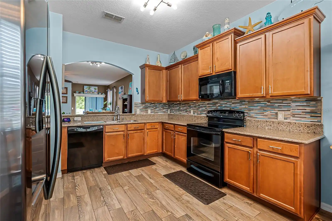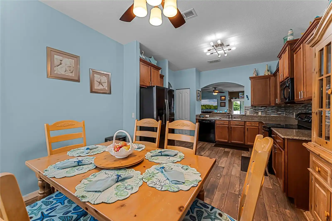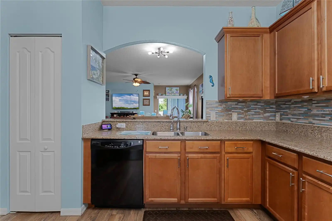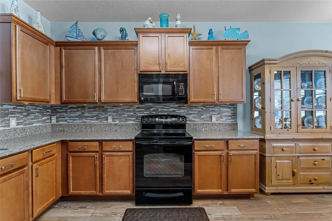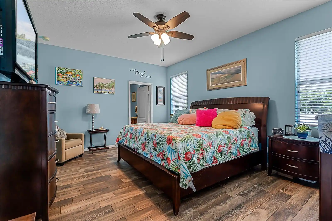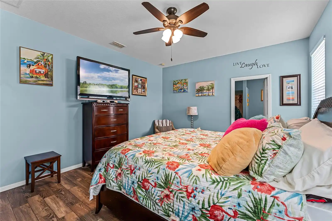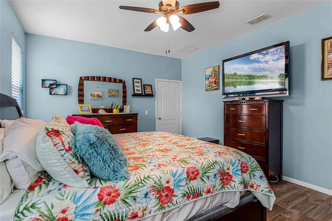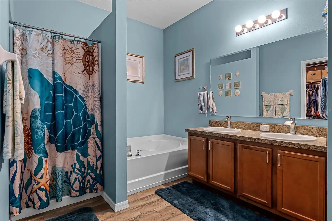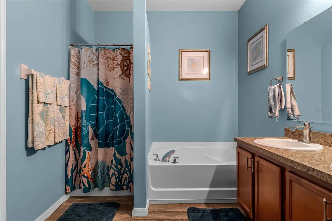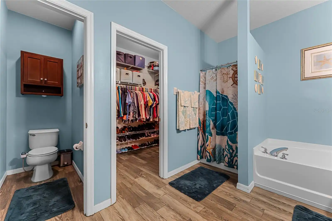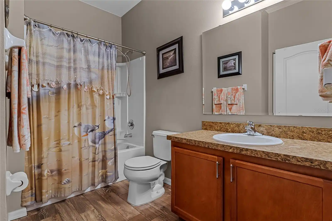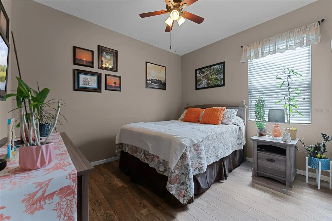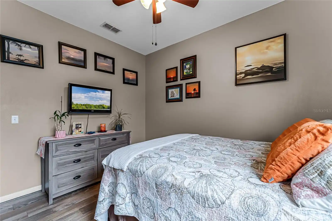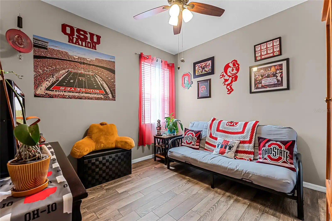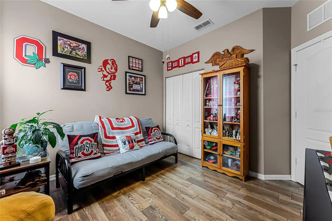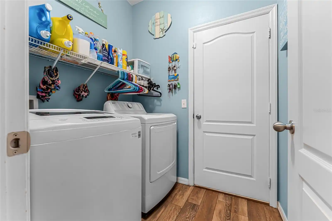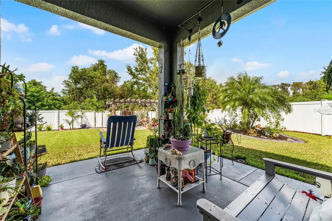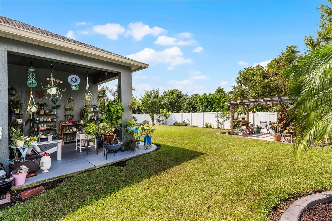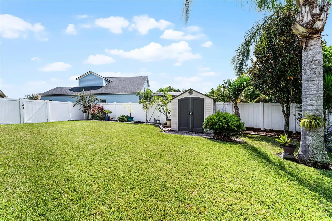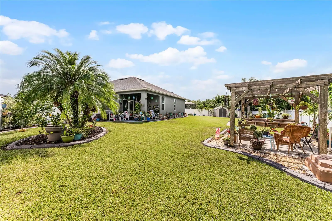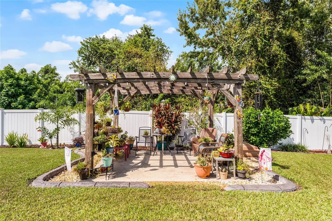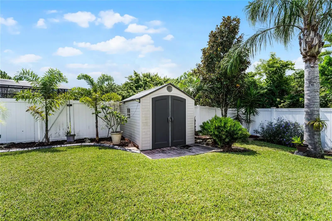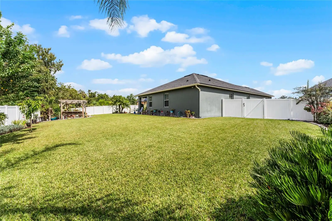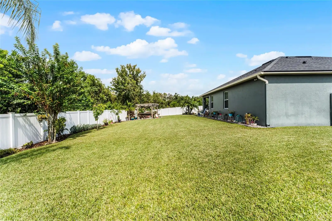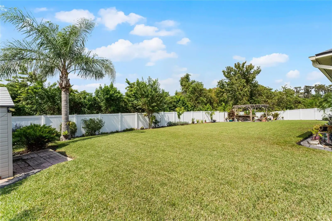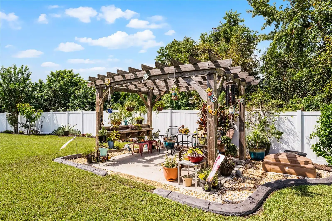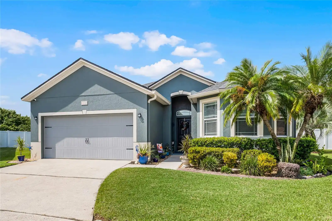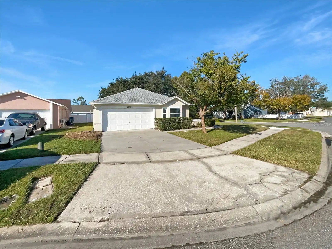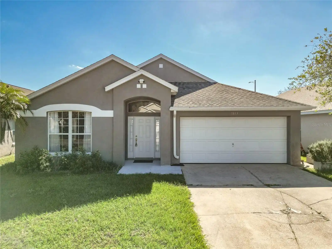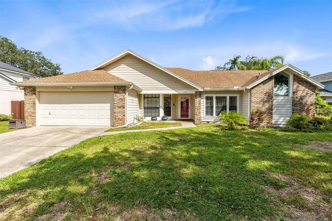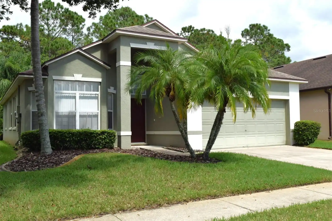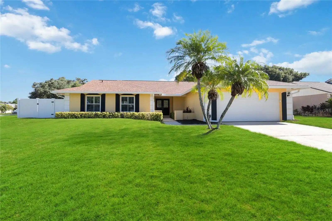Additional Information
Additional Lease Restrictions
Buyer to direct inquiries and verify lease restrictions to the HOA
Additional Parcels YN
false
Additional Rooms
Great Room, Inside Utility
Alternate Key Folio Num
302429033000240
Appliances
Dishwasher, Disposal, Electric Water Heater, Microwave, Range, Refrigerator
Approval Process
Buyer to direct inquiries and verify lease restrictions to the HOA
Association Fee Frequency
Monthly
Association Fee Requirement
Required
Association URL
https://artemislifestyles.com/
Building Area Source
Public Records
Building Area Total Srch SqM
211.82
Building Area Units
Square Feet
Calculated List Price By Calculated SqFt
255.75
Community Features
Pool, Sidewalks
Construction Materials
Block, Stucco
Contract Status
Appraisal, Financing, Inspections
Cumulative Days On Market
25
Disclosures
HOA/PUD/Condo Disclosure, Seller Property Disclosure
Expected Closing Date
2024-12-10T00:00:00.000
Exterior Features
Sliding Doors
Flood Zone Date
2018-06-20
Flood Zone Panel
12095C0650G
Heating
Central, Electric, Heat Pump
Interior Features
Ceiling Fans(s), Eat-in Kitchen, Living Room/Dining Room Combo, Split Bedroom, Stone Counters, Walk-In Closet(s)
Internet Address Display YN
true
Internet Automated Valuation Display YN
true
Internet Consumer Comment YN
true
Internet Entire Listing Display YN
true
Laundry Features
Inside, Laundry Room
Living Area Source
Public Records
Living Area Units
Square Feet
Lot Features
Cul-De-Sac, In County, Sidewalk, Street Dead-End, Paved
Lot Size Square Meters
891
Modification Timestamp
2024-11-10T18:57:10.865Z
Parcel Number
29-24-30-0330-00-240
Patio And Porch Features
Covered, Rear Porch
Pet Restrictions
Buyer to direct inquiries to the HOA.
Public Remarks
Under contract-accepting backup offers. Welcome to this beautifully maintained, ORIGINAL OWNER one-story home nestled on a quiet cul-de-sac. If your wish list includes a home that is in absolute move-in condition, your wish has been granted! This 3-bedroom, 2-bath gem offers a spacious split bedroom plan and sits on nearly ¼ acre, featuring a sprawling fenced backyard, covered lanai, and shed for extra storage. Inside, enjoy the large great room and a generous eat-in kitchen, all complemented by porcelain tile flooring throughout for style and easy maintenance. (ROOF 2021). The primary bedroom comes with an ensuite bath and walk-in closet, offering a private retreat. Additional features include an inside laundry room, pull-down attic stairs, and a peace of mind home warranty. Plus, as part of a community with a pool, relaxation is right at your doorstep. Conveniently located near Orlando International Airport, SR 417, and with quick access to the Turnpike, this home makes commuting a breeze. Even better, you're just 10 minutes away from all that Lake Nona has to offer, giving you access to vibrant dining, shopping, and entertainment right around the corner. Don’t miss out on this meticulously cared-for home!
Purchase Contract Date
2024-11-09
RATIO Current Price By Calculated SqFt
255.75
Showing Requirements
ShowingTime
Status Change Timestamp
2024-11-10T18:56:20.000Z
Tax Legal Description
BEACON PARK PHASE 2 65/102 LOT 24
Total Acreage
0 to less than 1/4
Universal Property Id
US-12095-N-292430033000240-R-N
Unparsed Address
1505 WHITEWATER FALLS DR









































