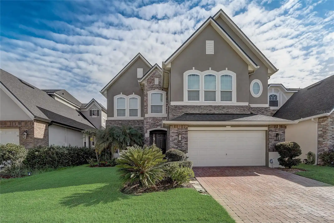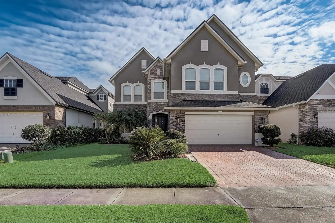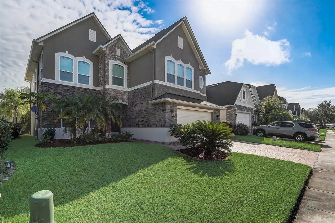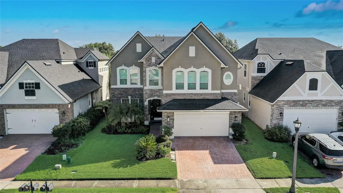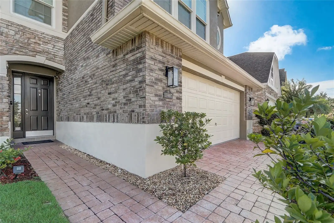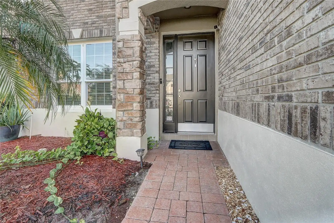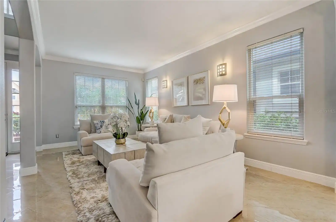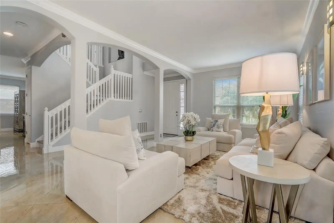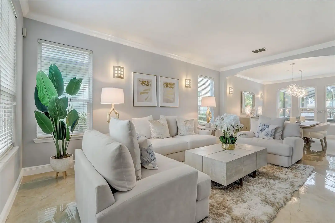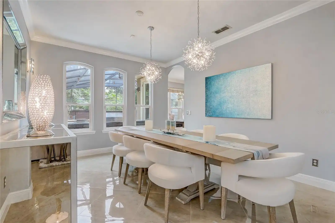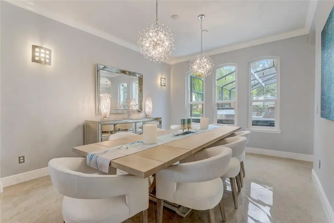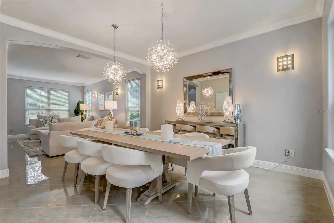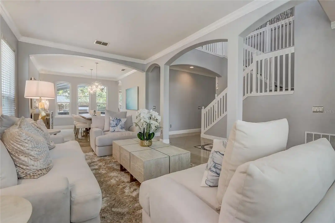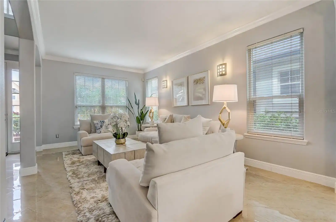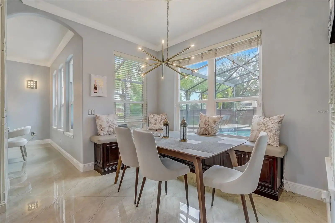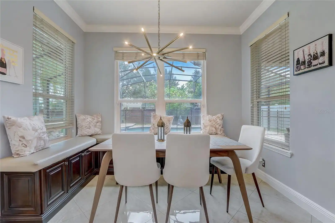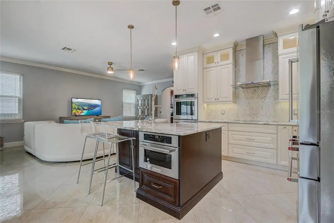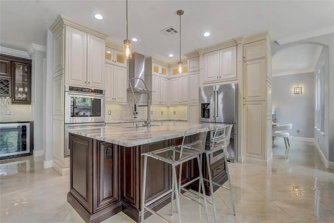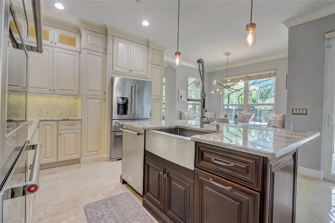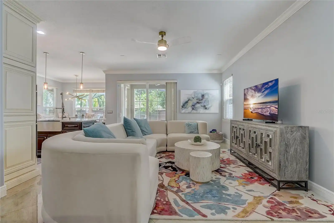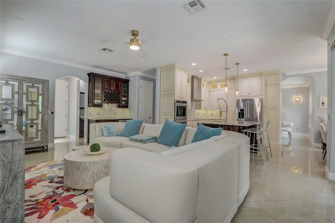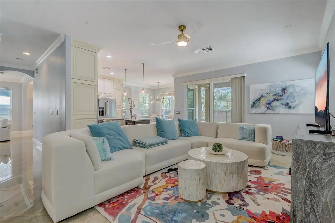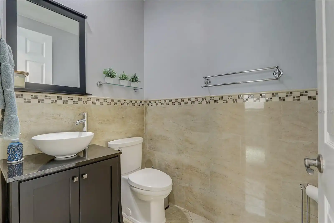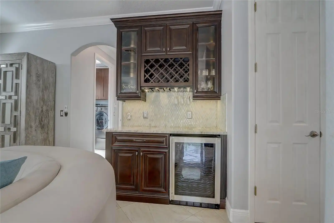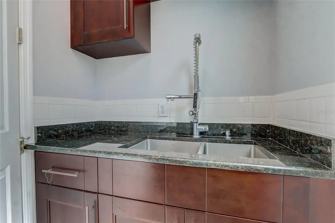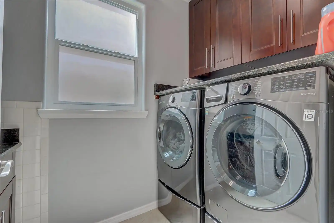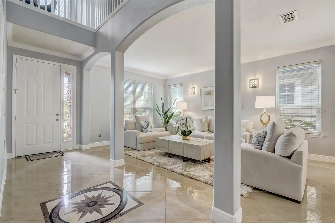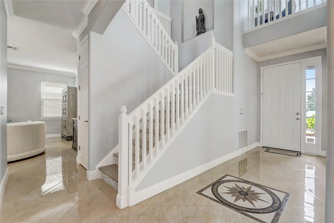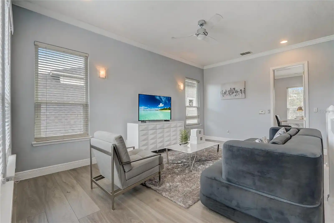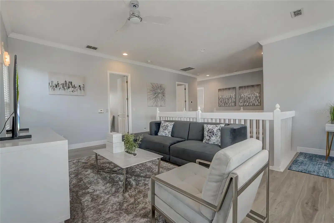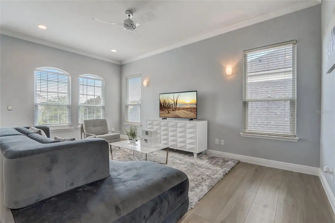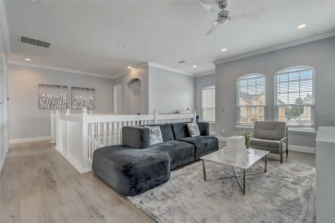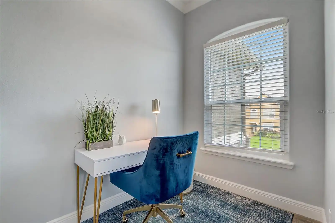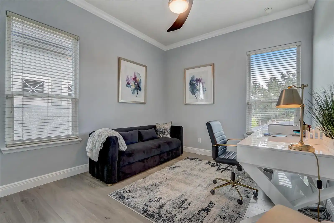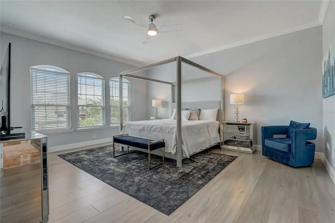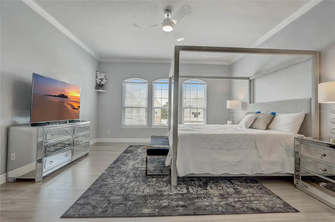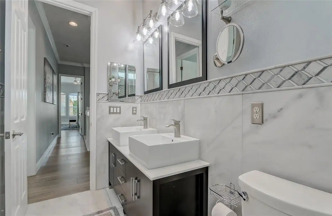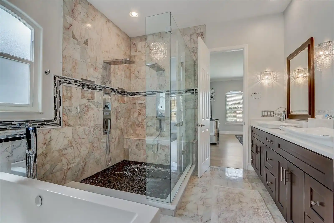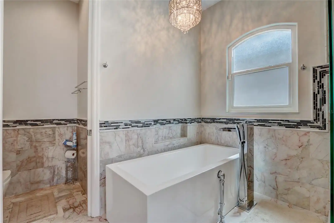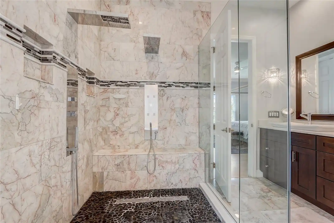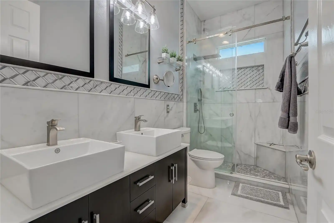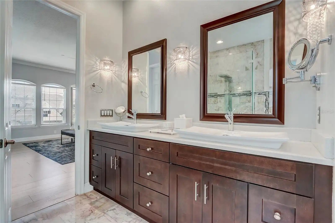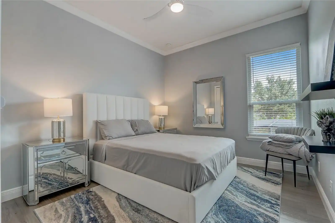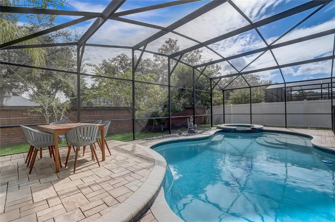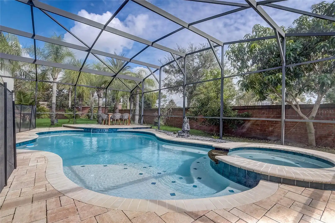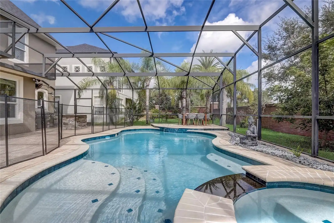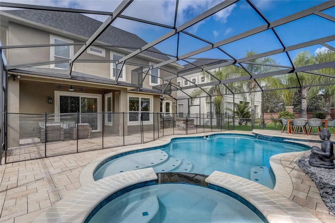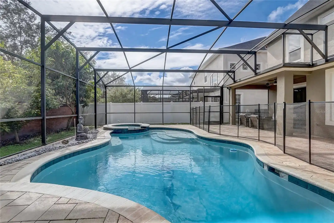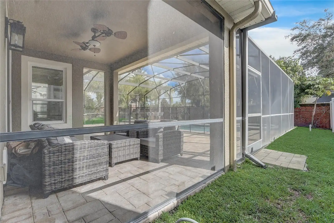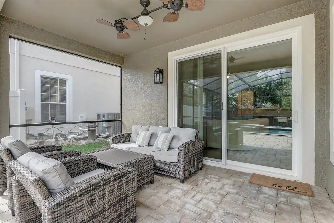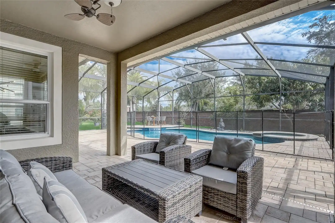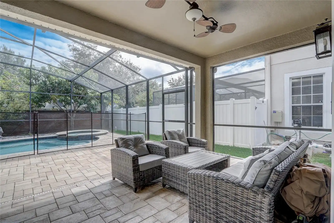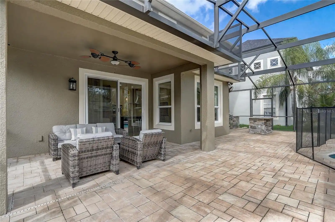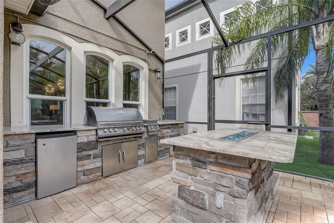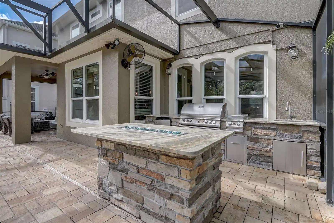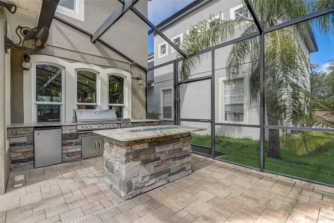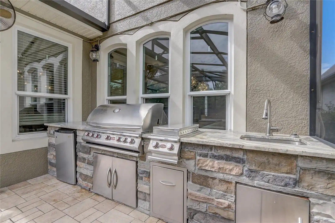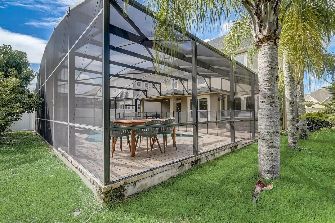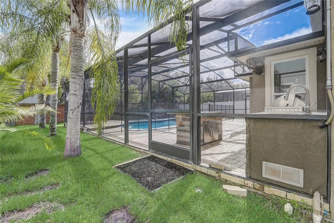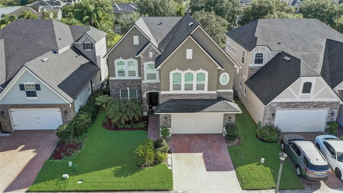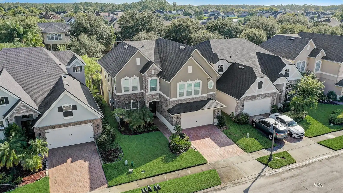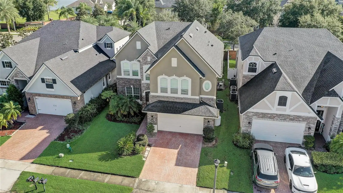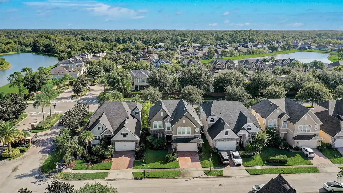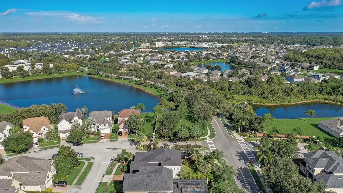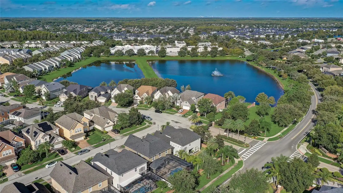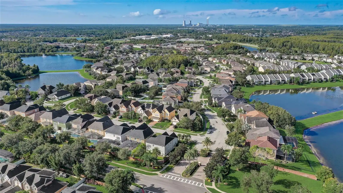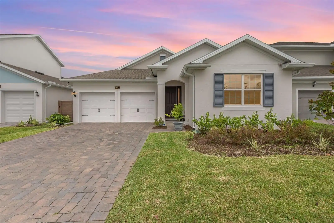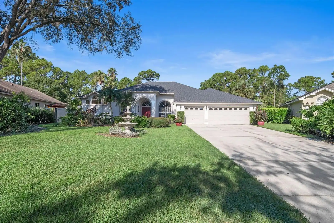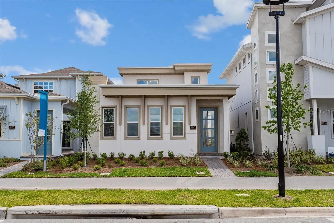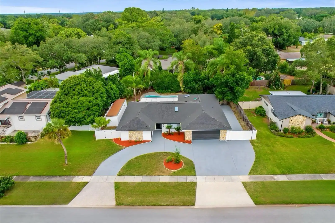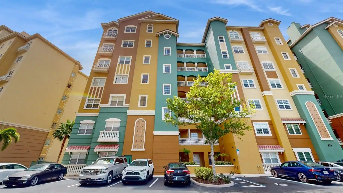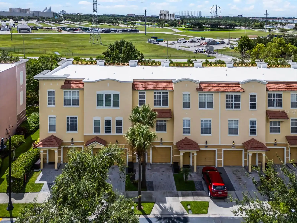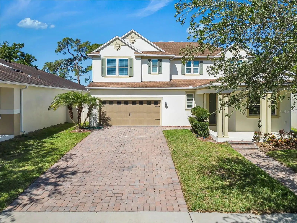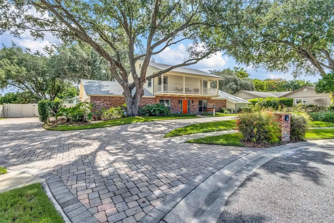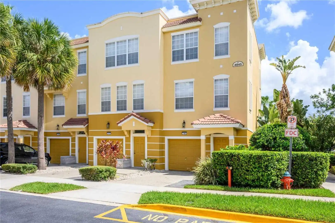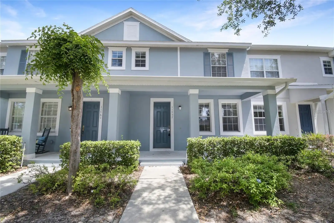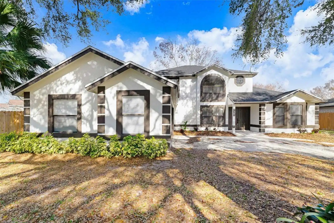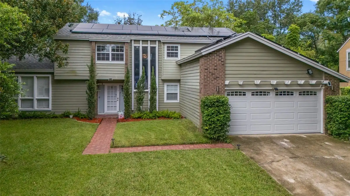Additional Information
Additional Lease Restrictions
Please confirm with HOA
Additional Parcels YN
false
Additional Rooms
Bonus Room, Den/Library/Office, Family Room, Formal Dining Room Separate, Formal Living Room Separate, Inside Utility
Alternate Key Folio Num
322231710300850
Appliances
Bar Fridge, Built-In Oven, Convection Oven, Cooktop, Dishwasher, Disposal, Dryer, Electric Water Heater, Microwave, Range, Range Hood, Refrigerator, Washer, Wine Refrigerator
Association Amenities
Basketball Court, Gated, Other, Playground, Tennis Court(s)
Association Email
mrepetto@lelandmanagement.com
Association Fee Frequency
Quarterly
Association Fee Includes
Other, Private Road
Association Fee Requirement
Required
Building Area Source
Public Records
Building Area Total Srch SqM
353.68
Building Area Units
Square Feet
Calculated List Price By Calculated SqFt
245.68
Community Features
Deed Restrictions, Gated Community - No Guard, Playground, Sidewalks, Special Community Restrictions, Tennis Courts
Construction Materials
Block, Brick, Stone, Stucco
Contract Status
Appraisal, Financing, Inspections
Cumulative Days On Market
27
Disclosures
Other Disclosures, Seller Property Disclosure
Elementary School
Timber Lakes Elementary
Expected Closing Date
2024-11-18T00:00:00.000
Exterior Features
Lighting, Other, Outdoor Kitchen, Rain Gutters, Sidewalk, Sliding Doors
Flooring
Ceramic Tile, Hardwood, Travertine
High School
Timber Creek High
Interior Features
Ceiling Fans(s), Crown Molding, Dry Bar, Eat-in Kitchen, High Ceilings, Kitchen/Family Room Combo, Living Room/Dining Room Combo, Other, PrimaryBedroom Upstairs, Solid Surface Counters, Solid Wood Cabinets, Stone Counters, Thermostat, Walk-In Closet(s), Window Treatments
Internet Address Display YN
true
Internet Automated Valuation Display YN
true
Internet Consumer Comment YN
false
Internet Entire Listing Display YN
true
Laundry Features
Electric Dryer Hookup, Inside, Laundry Room, Washer Hookup
Living Area Source
Public Records
Living Area Units
Square Feet
Lot Features
Sidewalk, Paved, Private
Lot Size Square Meters
557
Middle Or Junior School
Timber Springs Middle
Modification Timestamp
2024-10-03T15:52:09.036Z
Other Structures
Outdoor Kitchen
Parcel Number
31-22-32-7103-00-850
Patio And Porch Features
Patio, Porch, Rear Porch, Screened
Pet Restrictions
Please confirm with HOA
Pets Allowed
Cats OK, Dogs OK
Pool Features
Child Safety Fence, In Ground, Salt Water, Screen Enclosure
Public Remarks
SPECTACULAR HOME in gated community of River Oaks at Timber Springs in Avalon Park. YES, it shows like a model with all the bells and whistles. These pictures says a thousand words and its true, no virtual images here. This house will not last. SHOW AND SELL!!!!!!!!!!!!! This 4-bedroom, 2.5 baths home is meticulously maintained and totally remodeled. Interior and exterior painted OCT 2022, new roof installed NOV 2021, new electric water heater JAN 22, new smart garage door opener with exterior keypad March 2021, engineering wood floors installed AUG 2020, second bathroom remodeled AUG 2021, smart thermostat, new windows and impact sliding door installed SEP 2017, new AC in/out units replaced AUG 2016, new lighting fixtures in Dining room, kitchen and breakfast room installed 2023. New washer and dryer SEP 2021. All applicances , electrical, plumbing and pool is covered with an extended 2 year warranty from CHOICE HOME WARRANTY COMPANY, its transferable to new owners. FIRST FLOOR: Bright and airy Formal living and dining room has crown molding, high ceiling and fancy lights. Walk into the breakfast nook with window seating overlooking the pool. Stunning Chef's Island kitchen with wood cabinets soaring all the way up to the ceiling. Kitchen Aid stainless steel appliances, including induction cooktop, double convection ovens, built-in microwave, 5 doors refrigerator, dishwasher, hood range and more. Large family room to host your home party and its next to the dry bar. Laundry room, half bath and 2 car garage are all on the ground floor. GREAT LAYOUT! SECOND FLOOR: Grand stairway leads to a large loft/office/man cave /tv rm/game room or whatever room . Also another small area for reading, computer or mediation. Master bedroom and bathroom suite has custom walk-in closet, double vanities with quartz countertops, separate linen closet, xl free standing tub and a massive open shower with double rain shower heads. 3 other bedrooms and a full bathroom completes 2nd floor tour. POOL AREA: Outdoor living at its best. Fully equipped outdoor kitchen for grilling, barbecue , cooking etc. Firepit for those cold /cool nites. Party in your backyard........... high end salt water heated pool (propane gas) with cascading water fall and spa for those relaxing times. Pick fruits from your own yard...........avocados, papayas, mangoes. LOCATION: Timber Springs is within minutes of shops and restaurants of Avalon Park and Waterford Town Center. Short commute to UCF, airport and downtown Orlando. Timber Springs community amenities include 2 playgrounds with sail coverings, basketball courts, tennis courts, grills, and covered pavilion for fun gatherings. THIS IS A ONE-OF-A-KIND PROPERTY!!!!!!!!!!!!!! YOU WILL NOT BE DISAPPOINTED. CALL FOR AN APPOINTMENT TODAY!
Purchase Contract Date
2024-10-03
RATIO Current Price By Calculated SqFt
245.68
Realtor Info
As-Is, Docs Available, Foreign Seller, No Sign
Road Responsibility
Private Maintained Road
Road Surface Type
Asphalt, Paved
Security Features
Gated Community, Smoke Detector(s)
Showing Requirements
Appointment Only, Call Listing Agent, Gate Code Required, Lock Box Coded, See Remarks
Status Change Timestamp
2024-10-03T15:51:20.000Z
Tax Legal Description
RIVER OAKS AT TIMBER SPRINGS 62/51 LOT 85
Total Acreage
0 to less than 1/4
Universal Property Id
US-12095-N-312232710300850-R-N
Unparsed Address
15907 OAK SPRING DR
Utilities
BB/HS Internet Available, Cable Available, Electricity Connected, Other, Propane, Public, Sewer Connected, Street Lights, Water Connected


































































