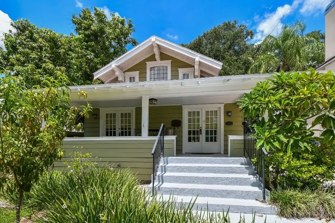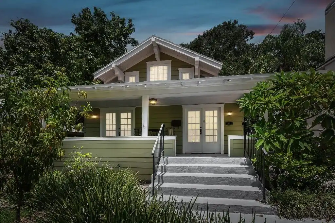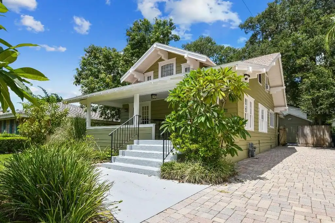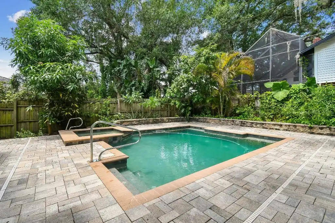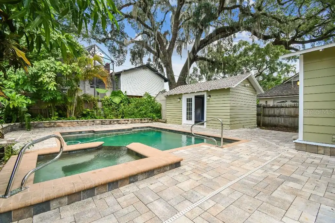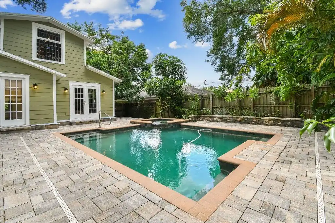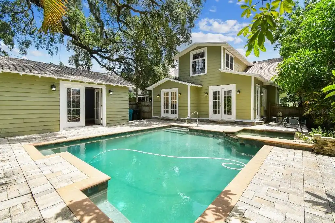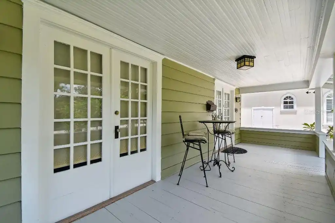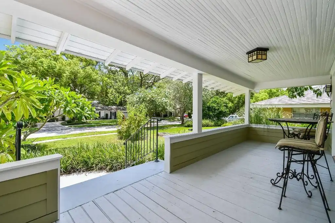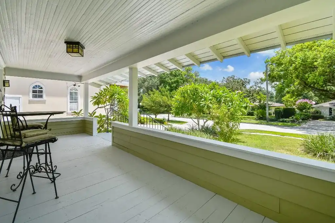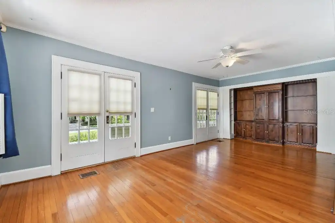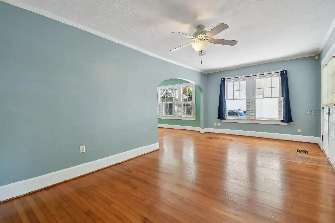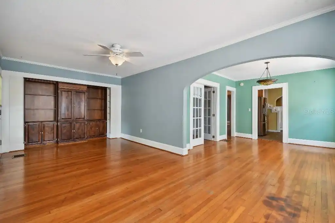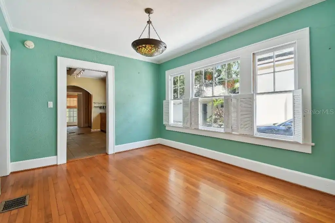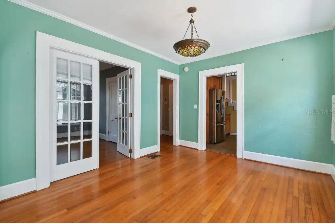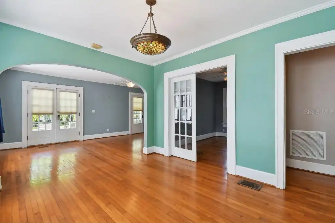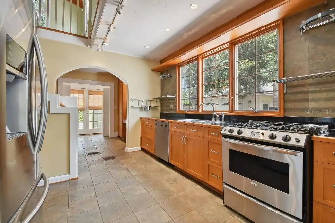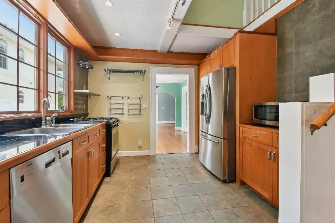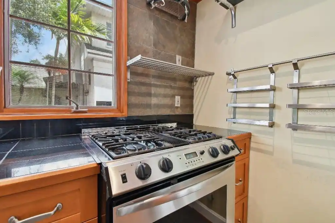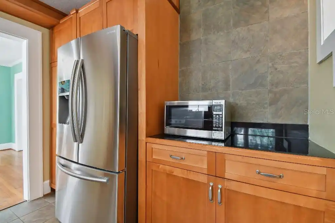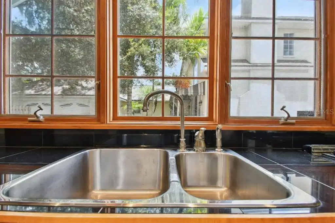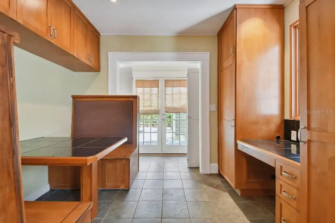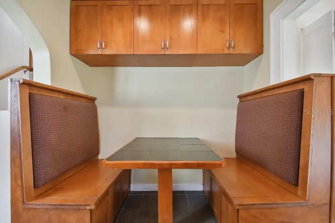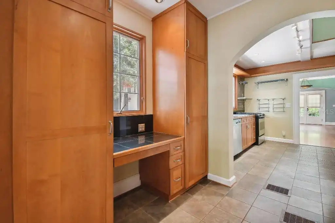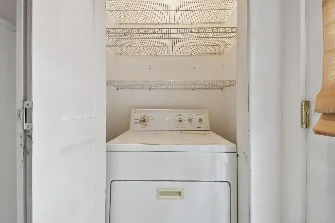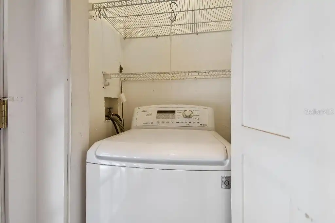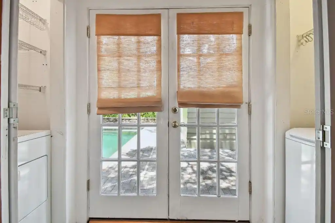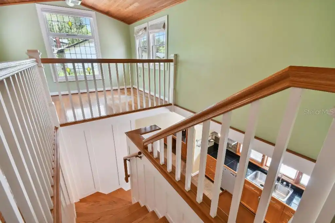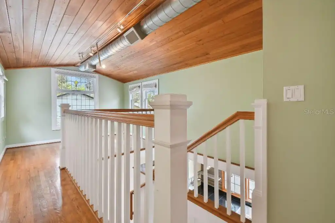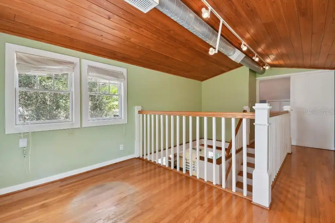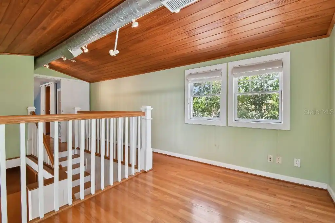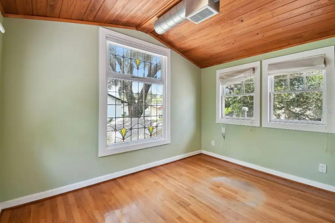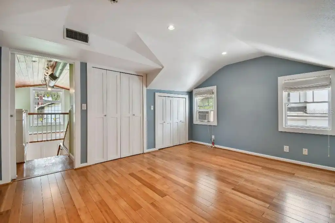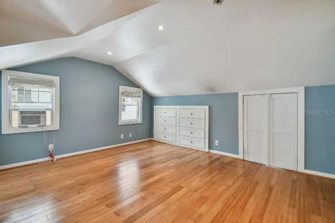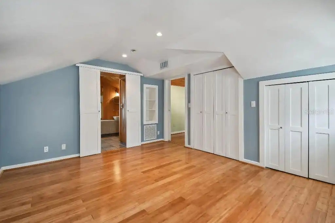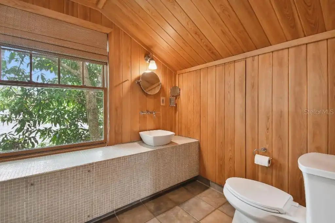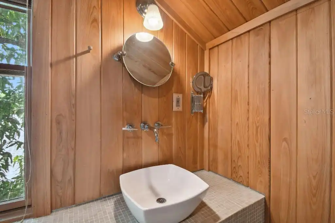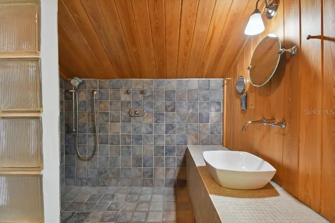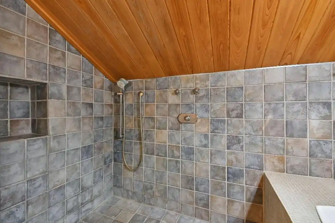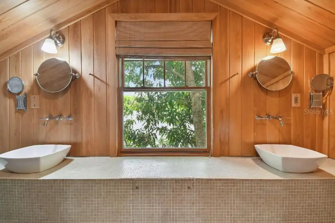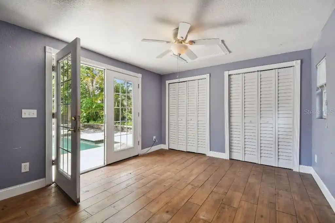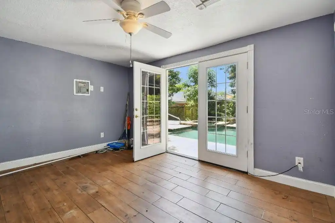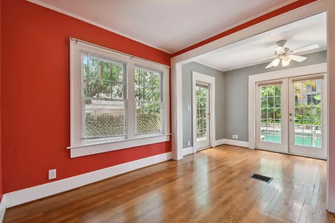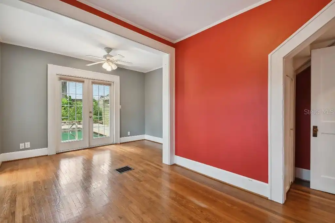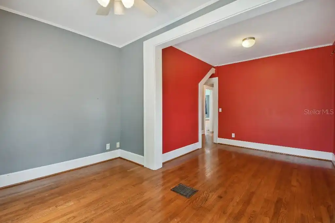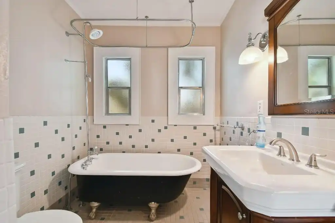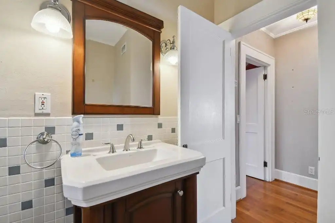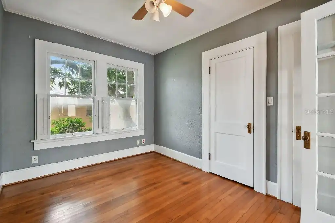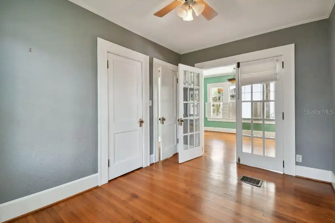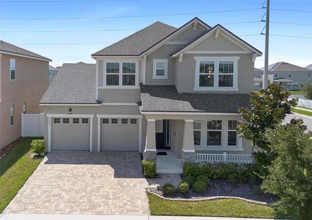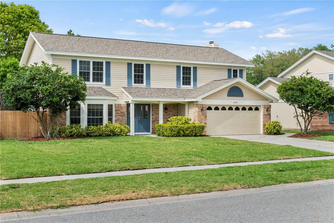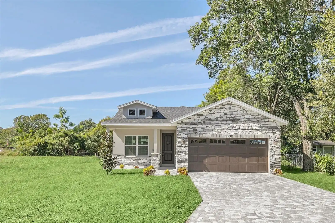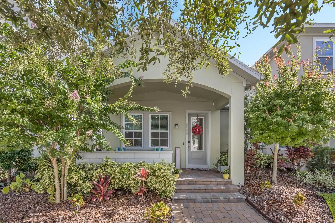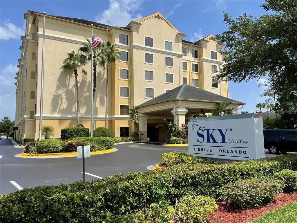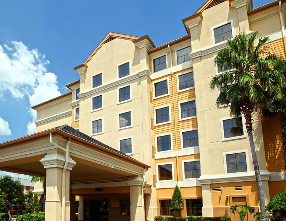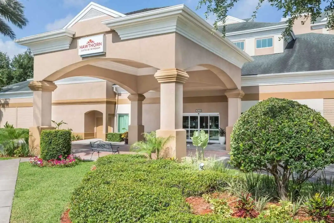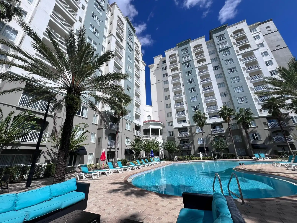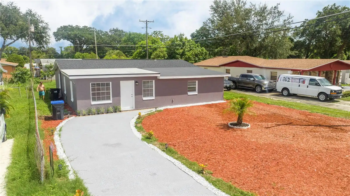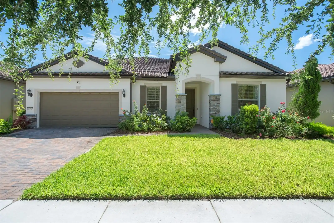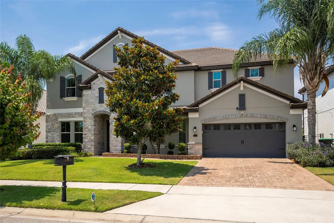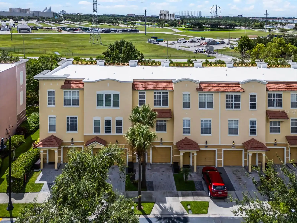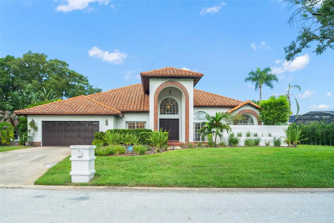Additional Information
Additional Parcels YN
false
Additional Rooms
Attic, Breakfast Room Separate, Formal Dining Room Separate, Formal Living Room Separate, Loft
Alternate Key Folio Num
292301496009150
Appliances
Dishwasher, Dryer, Gas Water Heater, Microwave, Range, Refrigerator, Washer
Building Area Source
Public Records
Building Area Total Srch SqM
213.12
Building Area Units
Square Feet
Calculated List Price By Calculated SqFt
343.48
Construction Materials
Wood Siding
Cooling
Central Air, Wall/Window Unit(s)
Cumulative Days On Market
120
Exterior Features
French Doors, Sidewalk
Flooring
Bamboo, Tile, Wood
Foundation Details
Crawlspace
Interior Features
Crown Molding, Solid Surface Counters, Solid Wood Cabinets, Split Bedroom
Internet Address Display YN
true
Internet Automated Valuation Display YN
true
Internet Consumer Comment YN
true
Internet Entire Listing Display YN
true
Laundry Features
Inside, Laundry Room
List AOR
Pinellas Suncoast
Living Area Source
Public Records
Living Area Units
Square Feet
Lot Features
City Limits, Sidewalk
Lot Size Square Meters
623
Modification Timestamp
2024-10-11T20:52:07.901Z
Other Structures
Other, Shed(s)
Parcel Number
01-23-29-4960-09-150
Patio And Porch Features
Front Porch, Patio
Pool Features
Auto Cleaner, Heated, In Ground, Salt Water, Tile
Previous List Price
664500
Price Change Timestamp
2024-09-06T12:44:36.000Z
Property Attached YN
false
Public Remarks
Lovely 1927 Delaney Park home with tasteful 20-year old, architecturally-appropriate extension. Resort-style private back yard with pool, attached spa, large pavered space for family days in the pool, friends over for happy hour or a cookout, and entertaining. Includes raised bed borders and original garage converted to pool house with electric power, window a/c, french doors, insulation, and tile floor. Upstairs bedroom with double built-in dressers, two closets, en-suite spa-style bath (wood and tile, walk in shower, hidden linen closet), and small finished attic for storage or t.v. room. Loft office area on second floor with pool view. Downstairs pool-side bedroom with french doors. Smaller (original) third bedroom great for smaller child, second office, or guests. High-end solid wood kitchen cabinets with slate counter tops and lots of storage. Breakfast nook and kitchen desk area. Livingroom has built-in bookcases and cabinets. Wood and tile flooring throughout. Covered front porch up with ample space for seating, dining, and viewing the world. Long pavered driveway ample for up to four cars. Property sits on an incline and house is on a raised foundation (5 steps up to front porch) which is nice when the rains come down! Pool and spa were constructed 2015. Operation can be controlled on phone. Roof was replaced in fall 2022 and house and pool house were painted earlier in 2023. Although neighbor's driveway adjoins and has the same pavers, it is not a shared driveway. Short walk to Blankner elementary/middle (K-8) school and Boone high school. Local parks include Wadeview, Delaney (ball fields and tennis courts), and Lake Davis/Lake Cherokee.
RATIO Current Price By Calculated SqFt
343.48
Showing Requirements
ShowingTime
Spa Features
Heated, In Ground
Status Change Timestamp
2024-10-11T20:51:25.000Z
Tax Legal Description
LANCASTER HEIGHTS H/77 LOT 15 BLK I
Total Acreage
0 to less than 1/4
Universal Property Id
US-12095-N-012329496009150-R-N
Unparsed Address
1614 S SUMMERLIN AVE
Utilities
Cable Available, Electricity Available, Electricity Connected, Fire Hydrant, Natural Gas Available, Natural Gas Connected, Sewer Available, Sewer Connected, Street Lights
Vegetation
Fruit Trees, Mature Landscaping

















































