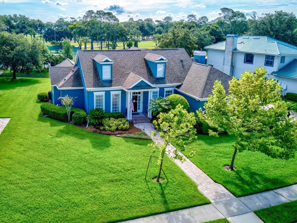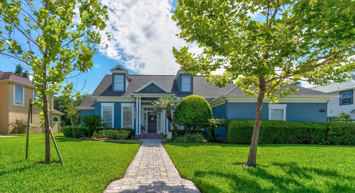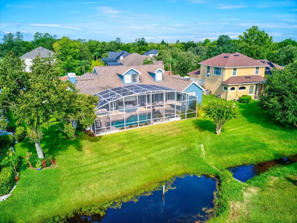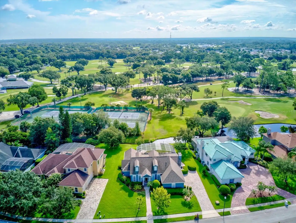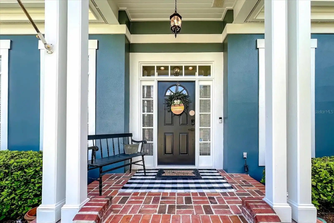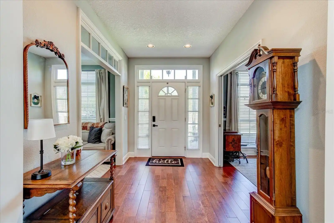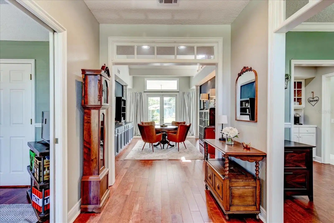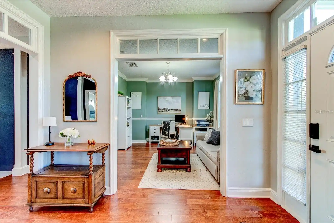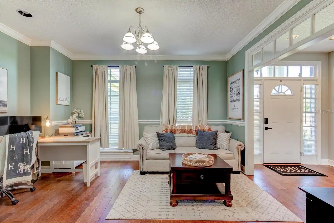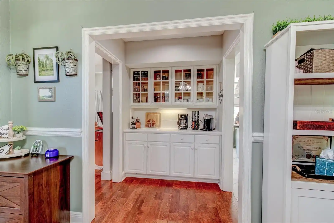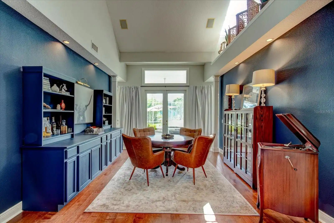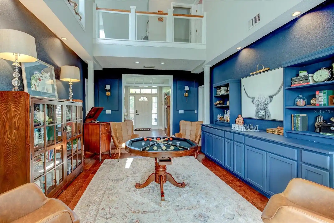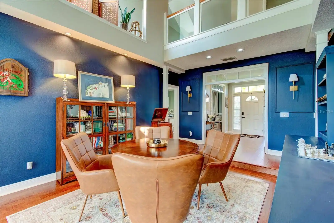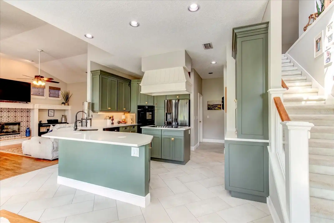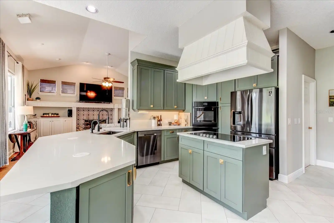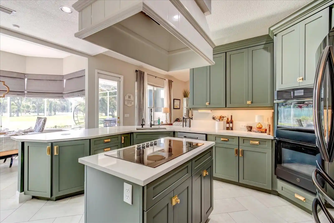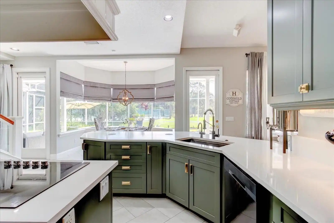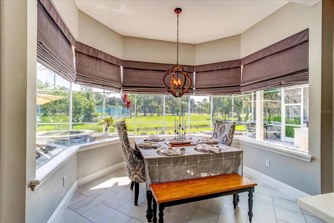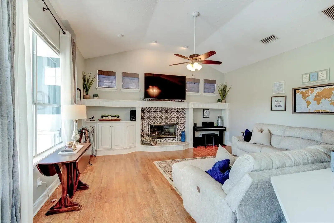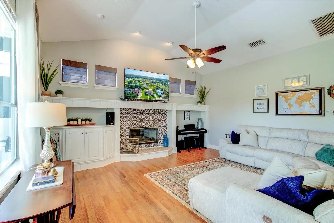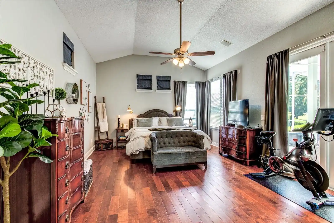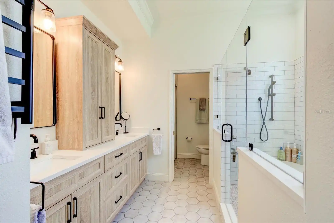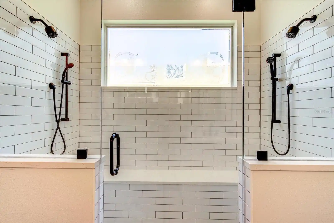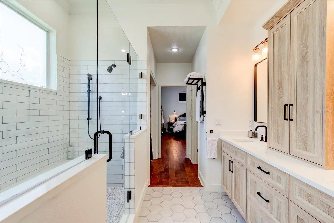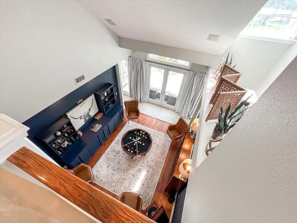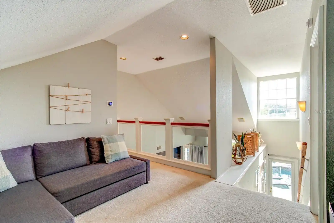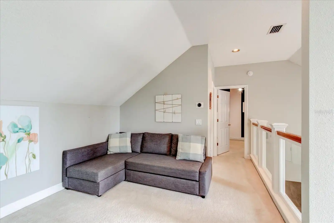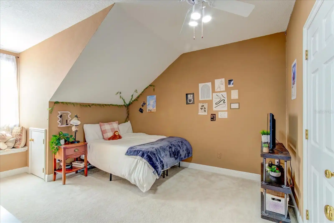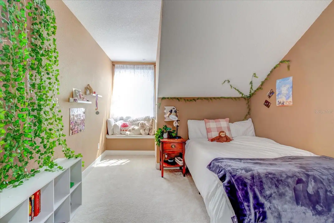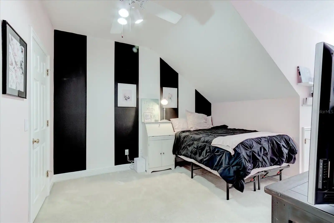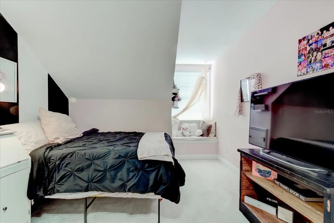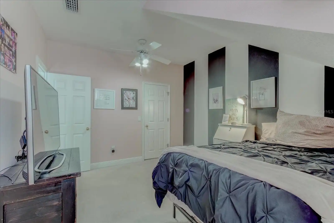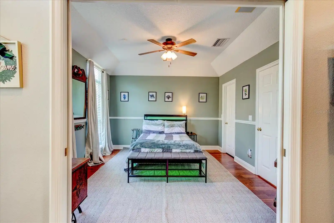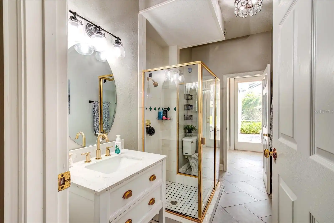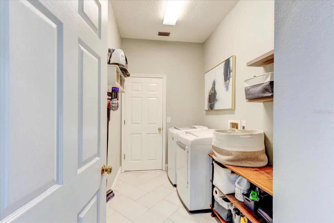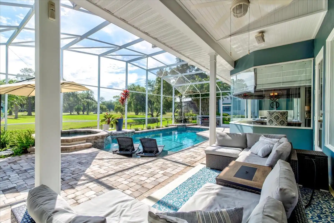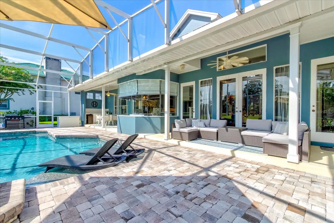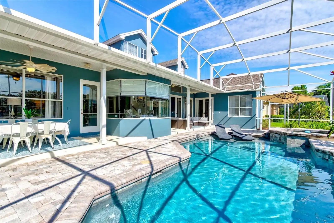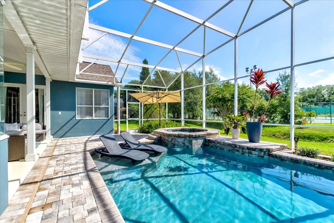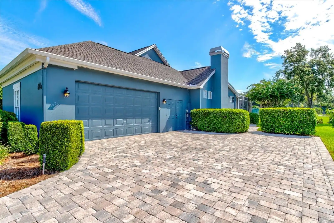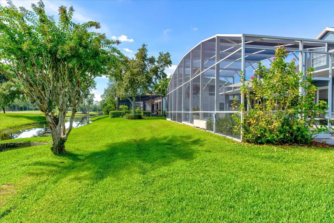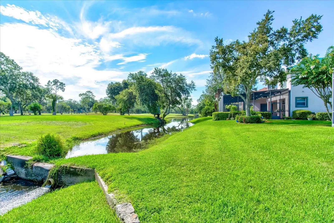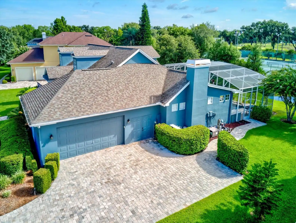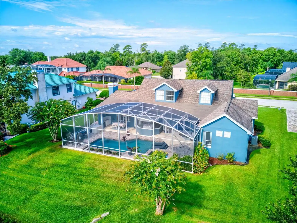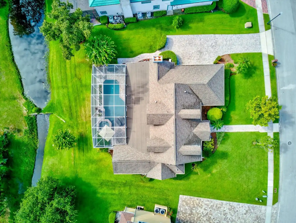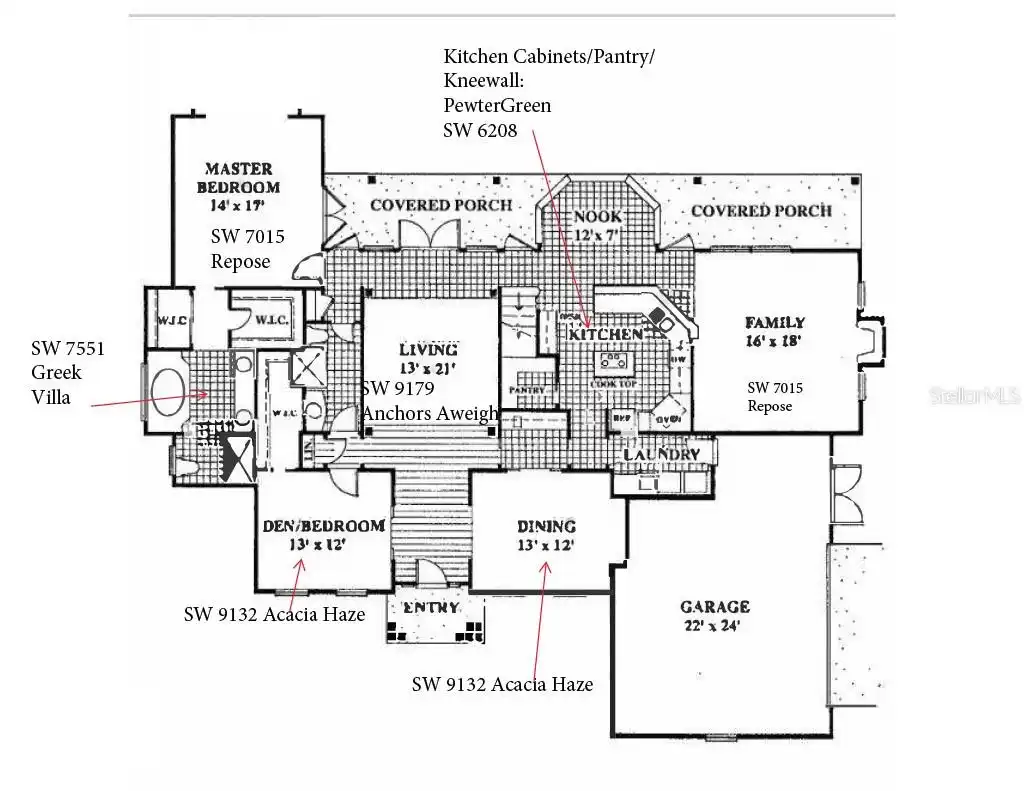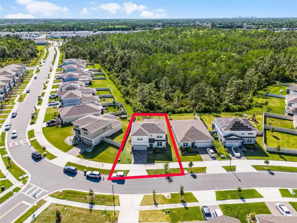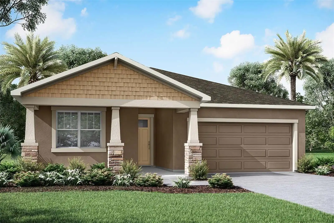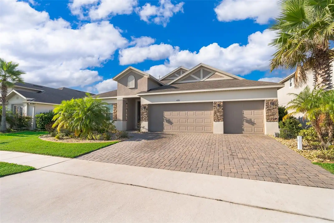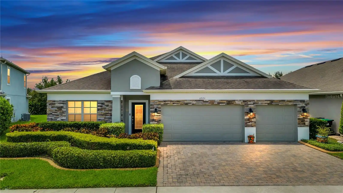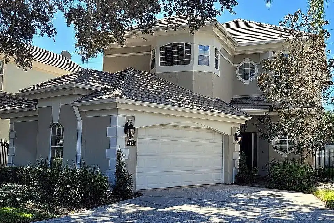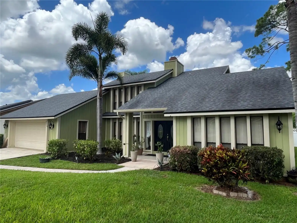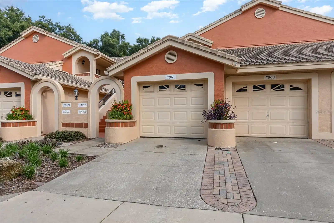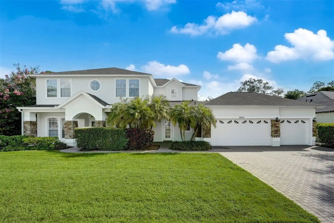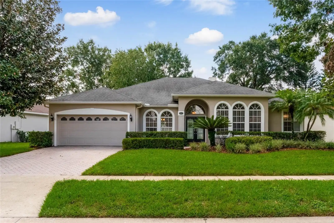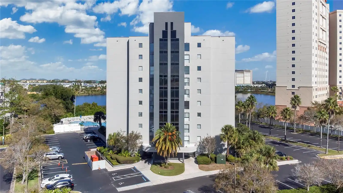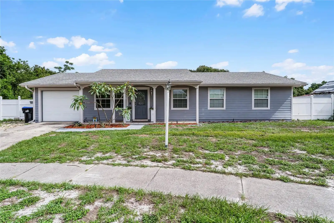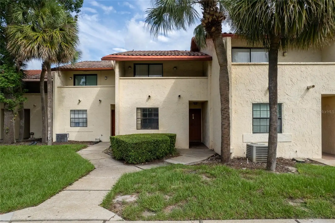Additional Information
Additional Lease Restrictions
Please confirm with HOA/County/City
Additional Parcels YN
false
Additional Rooms
Attic, Den/Library/Office, Family Room, Formal Dining Room Separate, Formal Living Room Separate, Inside Utility, Loft
Additional Water Information
Creek may not have water year round.
Appliances
Built-In Oven, Cooktop, Dishwasher, Disposal, Electric Water Heater, Range, Range Hood, Refrigerator, Water Softener
Association Email
MLeqve@yahoo.com
Association Fee Frequency
Annually
Association Fee Includes
Maintenance Grounds
Association Fee Requirement
Required
Association URL
www.BrightonWoods.net
Building Area Source
Public Records
Building Area Total Srch SqM
358.14
Building Area Units
Square Feet
Calculated List Price By Calculated SqFt
236.59
Community Features
Sidewalks
Construction Materials
Stucco, Wood Frame
Contract Status
Appraisal, Financing, Inspections
Cumulative Days On Market
5
Disclosures
Seller Property Disclosure
Elementary School
Deerwood Elem (Orange Cty)
Expected Closing Date
2024-08-29T00:00:00.000
Exterior Features
French Doors, Irrigation System, Sidewalk, Sliding Doors
Fireplace Features
Gas, Living Room
Flood Zone Date
2009-09-25
Flood Zone Panel
12095C0270F
Flooring
Carpet, Ceramic Tile, Wood
Interior Features
Built-in Features, Cathedral Ceiling(s), Ceiling Fans(s), Crown Molding, Eat-in Kitchen, High Ceilings, Primary Bedroom Main Floor, Solid Surface Counters, Walk-In Closet(s), Wet Bar, Window Treatments
Internet Address Display YN
true
Internet Automated Valuation Display YN
true
Internet Consumer Comment YN
false
Internet Entire Listing Display YN
true
Laundry Features
Laundry Room
Living Area Source
Public Records
Living Area Units
Square Feet
Lot Features
FloodZone, Landscaped, Near Golf Course, Sidewalk, Paved
Lot Size Square Feet
14481
Lot Size Square Meters
1345
Middle Or Junior School
Liberty Middle
Modification Timestamp
2024-07-17T15:56:09.845Z
Other Structures
Outdoor Kitchen
Parcel Number
01-23-30-0907-00-040
Patio And Porch Features
Covered, Patio, Screened
Pet Restrictions
Please confirm with HOA/County/City
Pool Features
Gunite, In Ground
Property Attached YN
false
Public Remarks
Discover the ultimate in luxury living with this exquisite home nestled in Brighton Woods, offering captivating views of the historic Rio Pinar Golf Course. As you approach, admire the meticulously landscaped grounds leading to your newly paved brick driveway, setting a grand entrance. Step inside through the elegant colonial style entry and you’ll be greeted with a view all the way through the home to the inviting pool area. To your right, a formal dining room awaits, complete with a wet bar to assist when entertaining friends and family. To the left, a versatile flex room can serve as a cozy den or a spacious bedroom with a large walk-in closet and access to a full bath. As you proceed forward, the newly renovated and custom designed game room/formal living room allows you the flexibility to design your home as you prefer. The heart of this home is the recently renovated chef's kitchen, boasting luxurious quartz countertops, exquisite solid wood cabinetry, and top-of-the-line appliances including a European Element double wall oven and a sleek Food Showcase fridge. The center island features a cooktop, complemented by an expansive walk-in pantry. Adjacent to the kitchen, a charming gazebo-style breakfast nook offers panoramic views of the sparkling pool area through painless glass windows. The family room, conveniently located adjacent to the kitchen, features built-in cabinets, shelving, and a cozy gas fireplace, perfect for gatherings and relaxation. The downstairs owner's suite offers private access to the pool area and a completely redesigned bathroom with double vanities, a multi-head shower, and an elegant frameless glass wall. Upstairs, a loft overlooks the game/formal living room and pool area, enhancing the sense of openness of the home. Two additional bedrooms and a full bathroom complete the upper level, providing ample space for family or guests. Beyond the stunning interior, this home includes an oversized garage with room for two cars plus a golf cart, offering easy access to the adjacent Rio Pinar Golf Course and their new award winning restaurant by the founders of Delaney's Tavern, "Pine & Oak" (www.https://www.pineandoaktavern.com/). Stay comfortable year-round with dual AC units, one of which is less than three years old, ensuring optimal climate control throughout. Outside, the pool area has been meticulously upgraded with refinished pool surface, added pavers, water features, and a relaxing Baja Bench, creating a serene oasis for enjoying Florida's sunshine. A tranquil creek runs along the backyard, providing a picturesque view while overlooking the golf course. Whether you're seeking a peaceful retreat or an entertainer's dream, this home offers the perfect blend of luxury, functionality, and natural beauty. Don't miss your chance to experience the ultimate in Florida living – schedule your tour today!
Purchase Contract Date
2024-07-16
RATIO Current Price By Calculated SqFt
236.59
Road Responsibility
Public Maintained Road
Security Features
Security System, Security System Owned
Showing Requirements
Lock Box Electronic, See Remarks, ShowingTime
Status Change Timestamp
2024-07-17T13:50:00.000Z
Tax Legal Description
BRIGHTON WOODS 27/56 LOT 4
Total Acreage
1/4 to less than 1/2
Universal Property Id
US-12095-N-012330090700040-R-N
Unparsed Address
1617 COTSWOLD DR
Utilities
Cable Connected, Electricity Connected, Phone Available, Public, Water Connected
Vegetation
Trees/Landscaped
Water Frontage Feet Creek
85














































