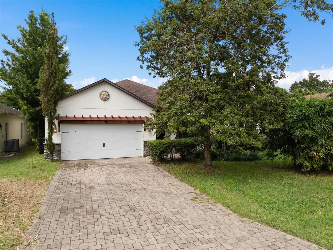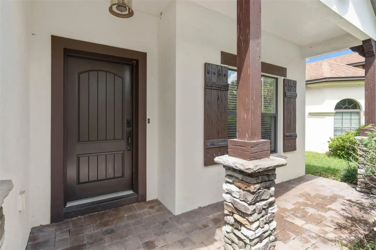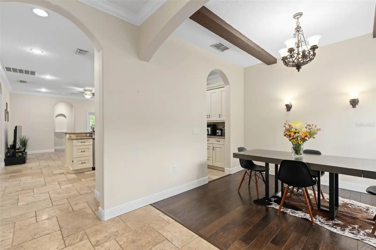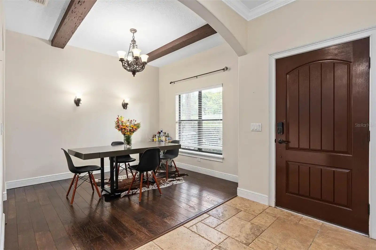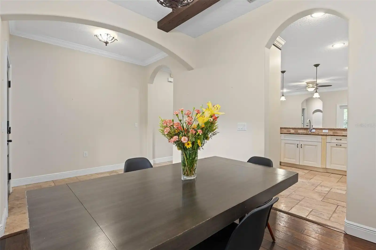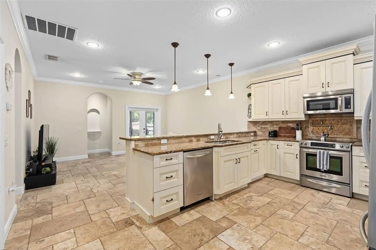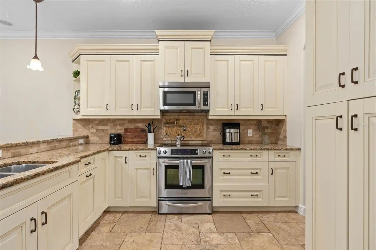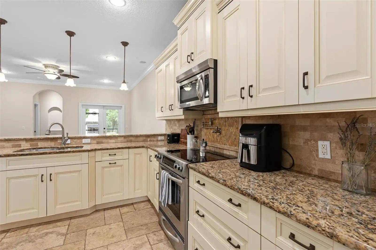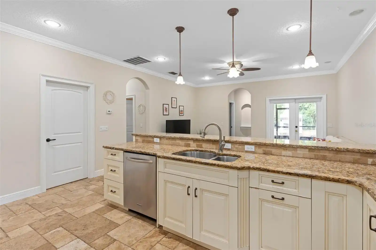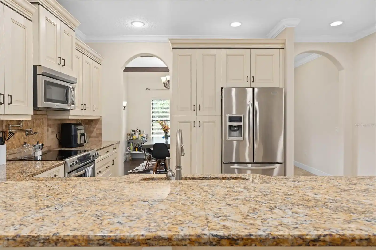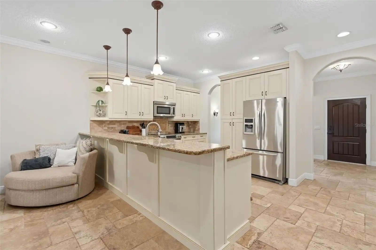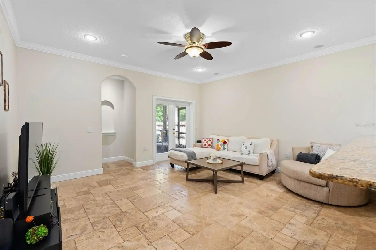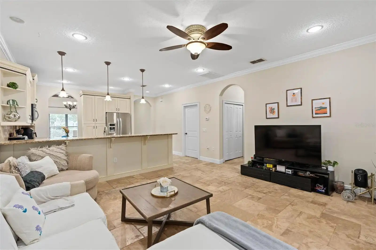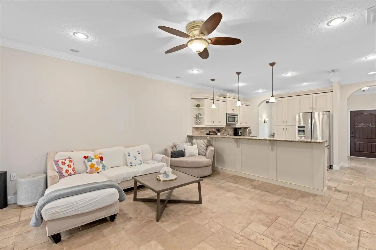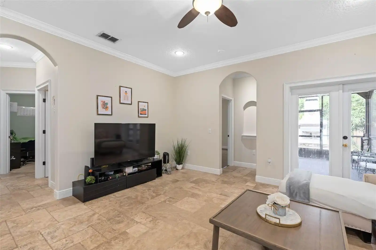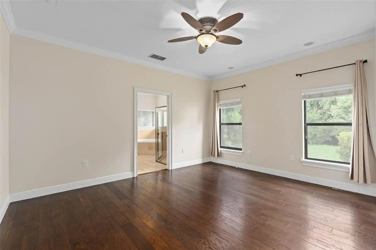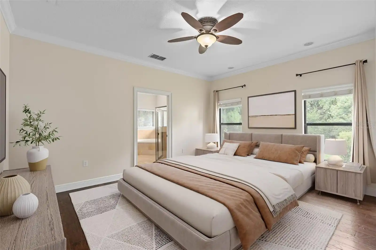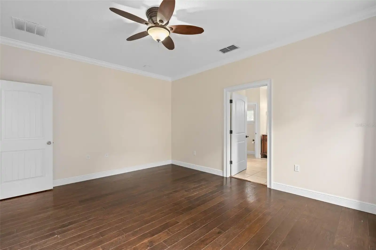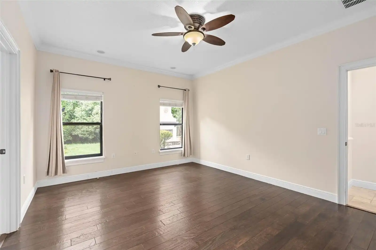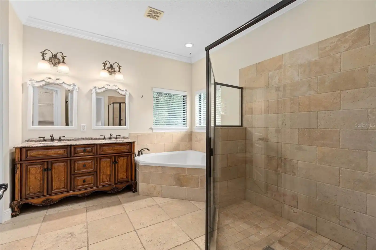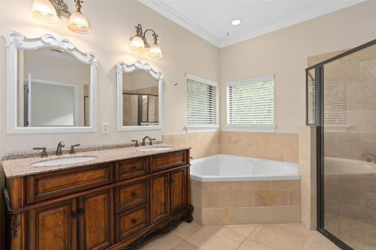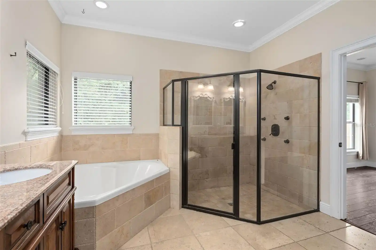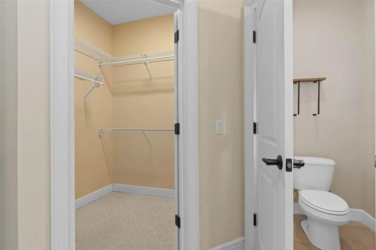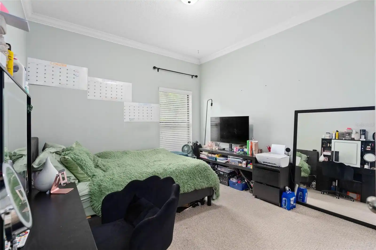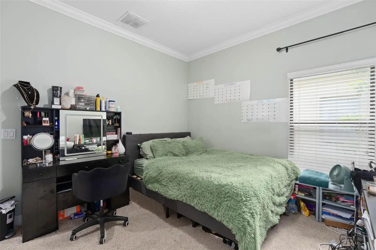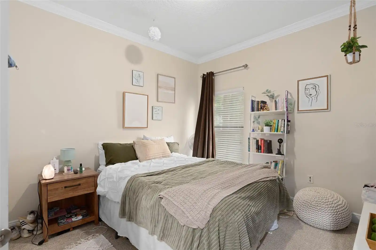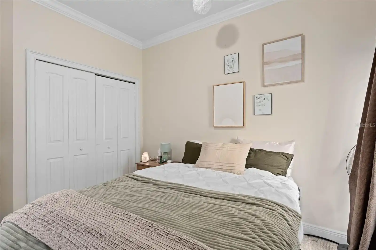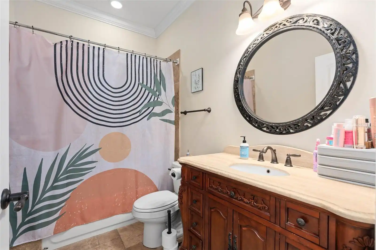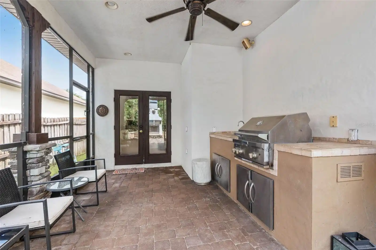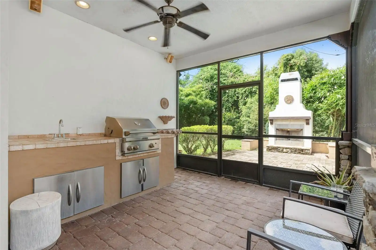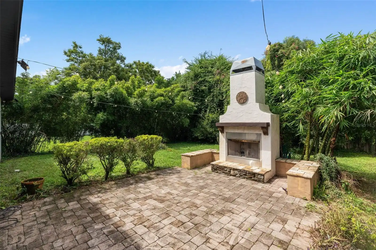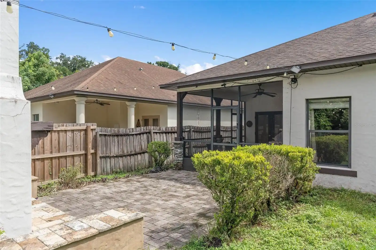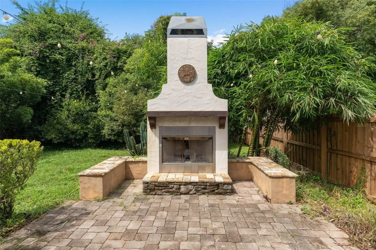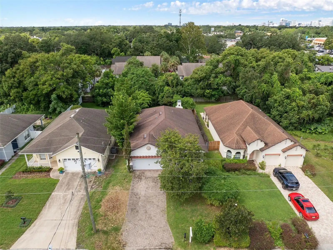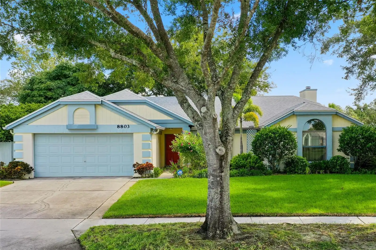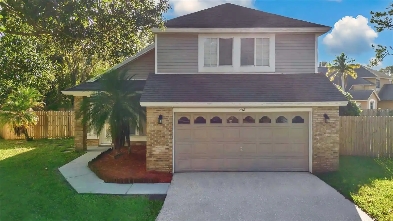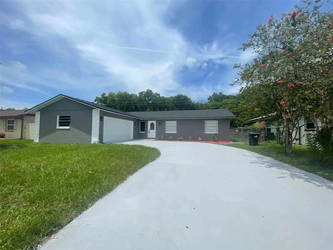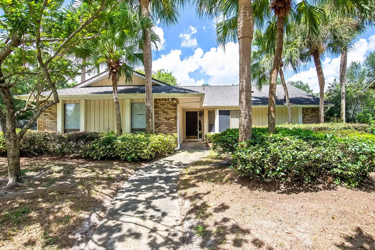Additional Information
Additional Parcels YN
false
Alternate Key Folio Num
302305182802080
Appliances
Built-In Oven, Cooktop, Dryer, Electric Water Heater, Exhaust Fan, Microwave, Refrigerator, Washer
Building Area Source
Public Records
Building Area Total Srch SqM
148.74
Building Area Units
Square Feet
Calculated List Price By Calculated SqFt
284.20
Construction Materials
Block, Stone, Stucco
Contract Status
Appraisal, Financing, Inspections
Cumulative Days On Market
114
Disclosures
Seller Property Disclosure
Elementary School
Lake Como Elem
Expected Closing Date
2024-12-04T00:00:00.000
Exterior Features
French Doors, Irrigation System, Lighting, Other, Outdoor Grill, Outdoor Kitchen, Private Mailbox
Fireplace Features
Outside
Interior Features
Cathedral Ceiling(s), Ceiling Fans(s), Eat-in Kitchen, High Ceilings, Kitchen/Family Room Combo, Open Floorplan, Primary Bedroom Main Floor, Split Bedroom, Thermostat, Walk-In Closet(s)
Internet Address Display YN
true
Internet Automated Valuation Display YN
false
Internet Consumer Comment YN
false
Internet Entire Listing Display YN
true
Laundry Features
Inside, Laundry Room
Living Area Source
Public Records
Living Area Units
Square Feet
Lot Size Square Meters
659
Middle Or Junior School
Lake Como School K-8
Modification Timestamp
2024-10-31T20:29:08.771Z
Parcel Number
05-23-30-1828-02-080
Pets Allowed
Cats OK, Dogs OK, Yes
Previous List Price
465000
Price Change Timestamp
2024-10-15T20:25:22.000Z
Public Remarks
Under contract-accepting backup offers. Welcome to 1706 Crocker Ave, a stunning custom-built home located just half a mile from the trendy Hourglass District in the desirable Curry Ford West neighborhood. Built in 2009, this 3-bedroom, 2-bathroom residence is perfectly situated on a quiet cul-de-sac street, offering the tranquility of suburban living while being just minutes from downtown Orlando, 15 minutes from Orlando International Airport, and easily accessible to all of Central Florida’s major highways. Step inside and be greeted by high-end finishes throughout the home, including travertine tile, hand-scraped wood flooring, and custom kitchen cabinets with granite countertops. The kitchen also boasts major stainless steel appliances, making it a chef’s dream. The open-concept living area is bathed in natural light, enhanced by high ceilings with knockdown texture, recessed lighting, and elegant crown molding. It’s a perfect setting for entertaining or cozy family gatherings. The luxurious master suite is a true retreat, featuring a spa-like bathroom with a two-person soaking tub and a spacious shower equipped with body jets (the photo of the master bedroom is virtually staged). Outside, the romantic backyard is an entertainer’s dream, complete with a beautiful outdoor fireplace and a screened-in patio with an outdoor BBQ, perfect for year-round enjoyment. The home is located in a good school zone, making it ideal for families seeking access to top-rated schools. Additionally, the seller has already completed numerous repairs, ensuring the home is move-in ready. With its competitive pricing, this house won't last long! This property offers an unbeatable blend of style, location, and value. Schedule your private showing today. Don’t miss out on this opportunity of a lifetime!
Purchase Contract Date
2024-10-31
RATIO Current Price By Calculated SqFt
284.20
Realtor Info
As-Is, Docs Available, Owner Motivated, See Attachments, Sign
Showing Requirements
Appointment Only, ShowingTime
Status Change Timestamp
2024-10-31T20:28:17.000Z
Tax Legal Description
CROCKER HEIGHTS N/58 BLK B LOT 8
Total Acreage
0 to less than 1/4
Universal Property Id
US-12095-N-052330182802080-R-N
Unparsed Address
1706 CROCKER AVE
Utilities
BB/HS Internet Available, Cable Available, Electricity Available


































