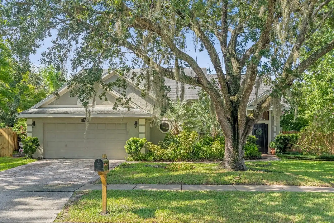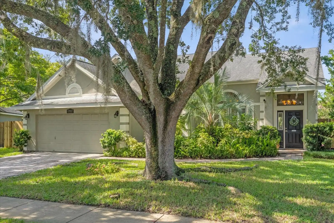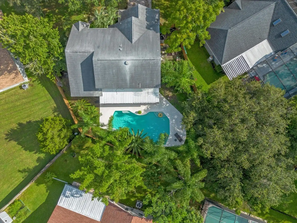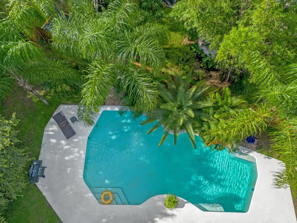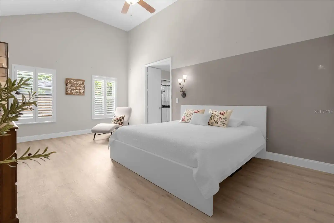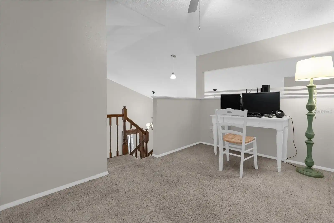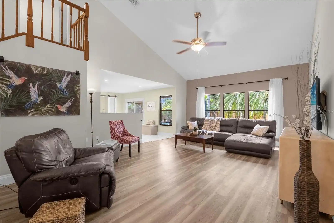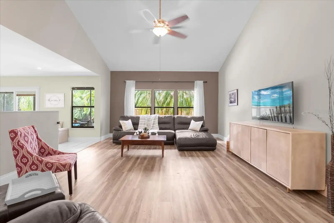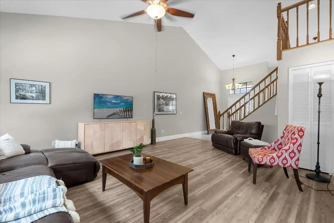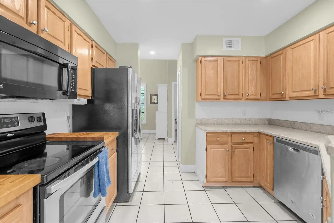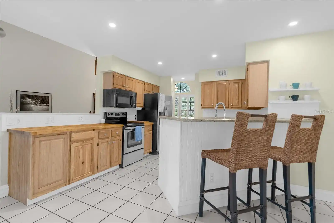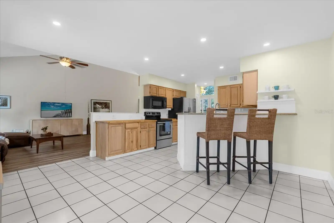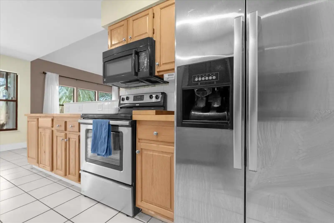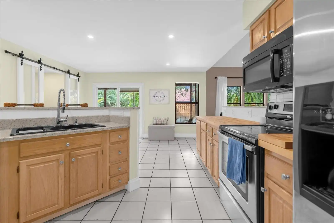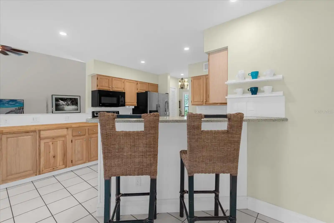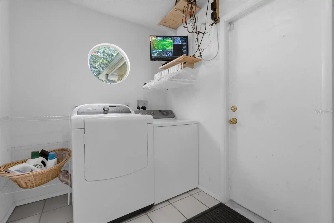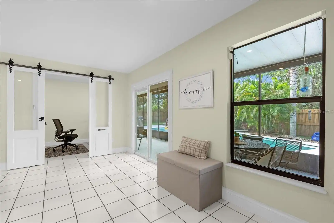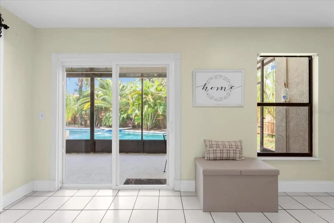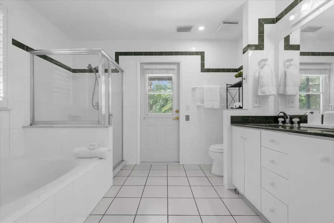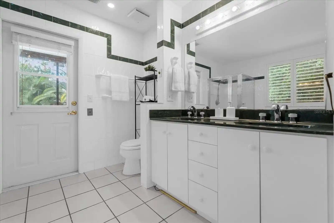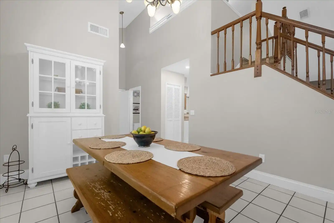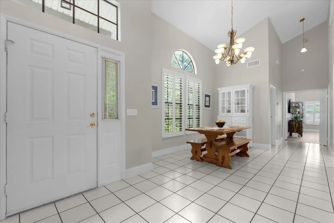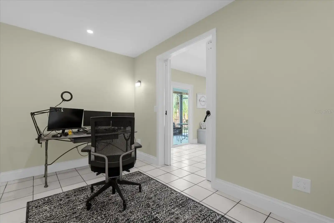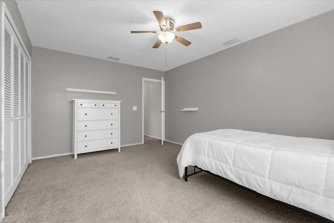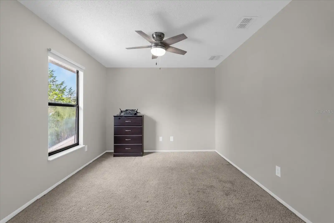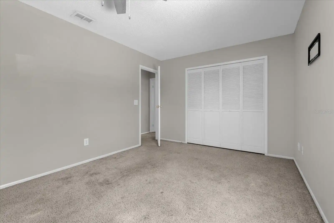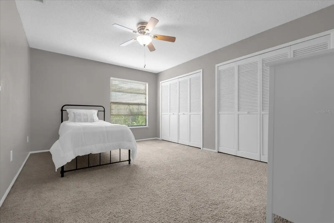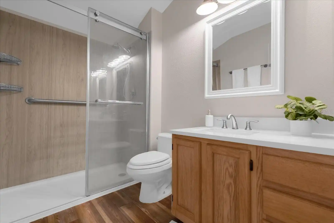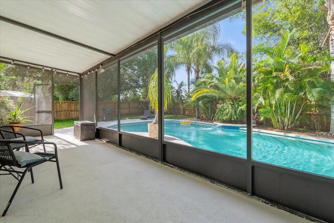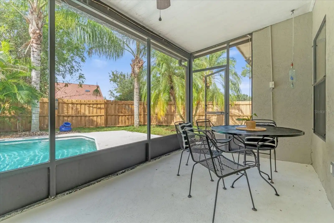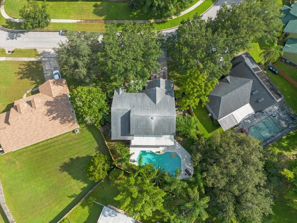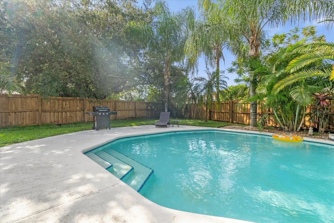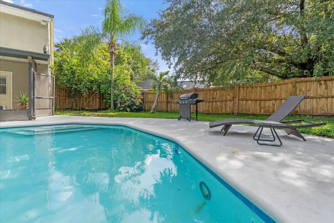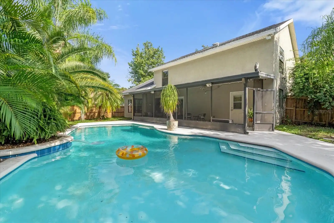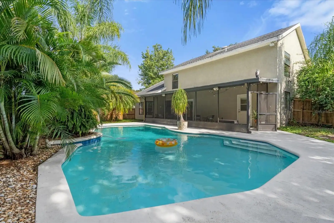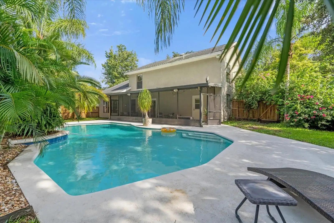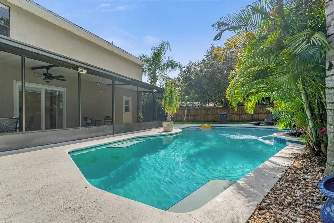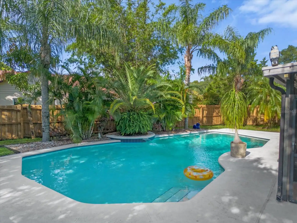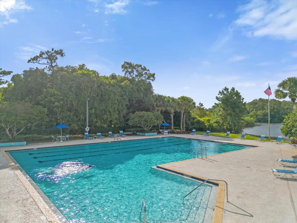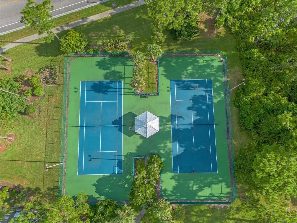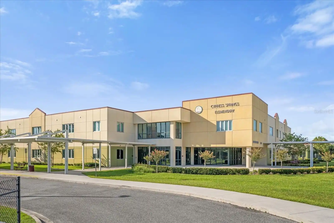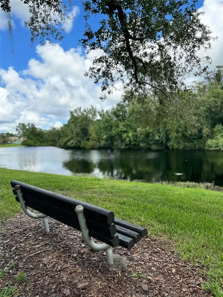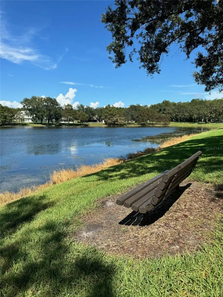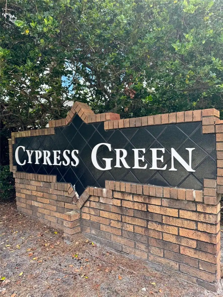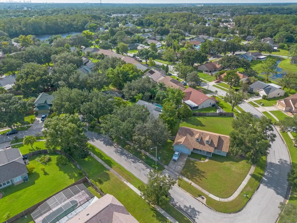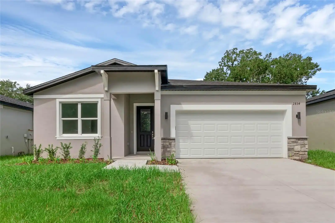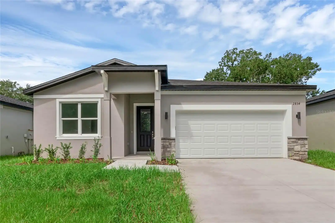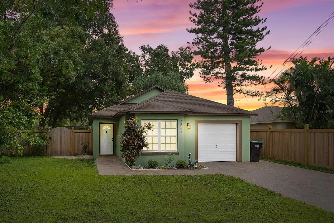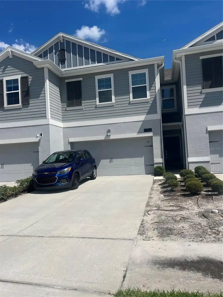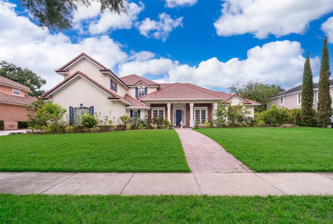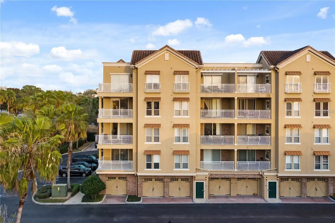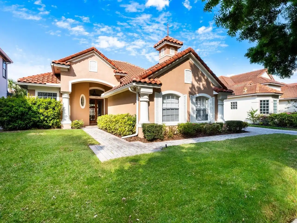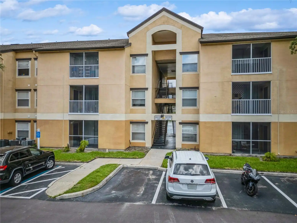Additional Information
Additional Parcels YN
false
Additional Rooms
Attic, Bonus Room, Den/Library/Office, Inside Utility
Alternate Key Folio Num
05-23-31-1902-00-700
Appliances
Dishwasher, Dryer, Microwave, Range, Refrigerator, Washer
Approval Process
Buyers and Buyer's agents must verify that all info is correct. Please see HOA contact info and contact them for more details.
Architectural Style
Contemporary
Association Amenities
Clubhouse, Park, Pool, Recreation Facilities, Tennis Court(s)
Association Email
cypresssprings@homeriver.com
Association Fee Frequency
Quarterly
Association Fee Includes
Pool, Maintenance Grounds, Recreational Facilities
Association Fee Requirement
Required
Association URL
cypressspringsowners.com
Building Area Source
Public Records
Building Area Total Srch SqM
252.60
Building Area Units
Square Feet
Calculated List Price By Calculated SqFt
221.82
Community Features
Clubhouse, Park, Playground, Pool, Tennis Courts
Construction Materials
Stucco, Wood Frame
Cumulative Days On Market
45
Disclosures
HOA/PUD/Condo Disclosure, Seller Property Disclosure
Elementary School
Cypress Springs Elem
Exterior Features
Irrigation System, Lighting, Sliding Doors
Flood Zone Date
2009-09-25
Flood Zone Panel
12095C0290F
Flooring
Carpet, Ceramic Tile, Hardwood
Green Indoor Air Quality
HVAC UV/Elec. Filtration
High School
University High
Interior Features
Cathedral Ceiling(s), Ceiling Fans(s), Eat-in Kitchen, Primary Bedroom Main Floor, Solid Wood Cabinets, Thermostat, Vaulted Ceiling(s), Walk-In Closet(s)
Internet Address Display YN
true
Internet Automated Valuation Display YN
false
Internet Consumer Comment YN
false
Internet Entire Listing Display YN
true
Laundry Features
Electric Dryer Hookup, Inside, Washer Hookup
Living Area Source
Public Records
Living Area Units
Square Feet
Lot Size Dimensions
102 x 113 x 90 x 141
Lot Size Square Feet
10238
Lot Size Square Meters
951
Middle Or Junior School
Legacy Middle
Modification Timestamp
2024-10-15T14:26:08.726Z
Parcel Number
05-23-31-1902-00-700
Patio And Porch Features
Rear Porch, Screened
Public Remarks
Welcome to this stunning 2, 209 square foot pool home that exudes both elegance and comfort. As you step inside, you’ll be greeted by the grandeur of high ceilings and a spacious living room that invites relaxation and social gatherings. The home features 3 generously sized bedrooms, including a gorgeous primary suite that boasts vaulted ceilings, creating a sense of openness and serenity. The newer plantation shutters still allow natural light to flood the interior, highlighting the home's airy and inviting atmosphere. The layout is thoughtfully designed to maximize both space and functionality, making it ideal for both everyday living and entertaining. The upgraded flooring adds to the appeal of the open space of the family room and primary bedroom. The primary bedroom is a true retreat! It truly does give ample room to unwind and rejuvenate as it is separate from the upstairs bedrooms. It’s a perfect blend of luxury and comfort, with an attached primary bathroom and the added charm of vaulted ceilings enhancing the sense of space. You can also find some flex space upstairs as you enter that is perfect for a lounging, work, or for whatever suits your lifestyle. Accompanying that room is two bedrooms with plenty of closet space and a more upgraded bathroom featuring a newer sink and shower. Enjoy peace of mind with MUV7-50DR Air Purifier and Odor Control system. The home also comes equipped with a newer Night Owl security system for added convenience. Outside, you'll find a beautifully landscaped backyard that promises tranquility and enjoyment. The large backyard provides a huge screened-in porch which provides a perfect setting for relaxing or dining al fresco. Not to mention that the sparkling 20, 000-gallon pool surrounded by gorgeous palm trees really invites you to take a refreshing dip or bask in the sun. The mature landscaping around the home not only adds to its curb appeal but also creates a serene, private environment. A two-car garage with a newer updated brick paver driveway gives you and your guests more than enough room to park. Located in the charming community of Cypress Springs, where every detail is designed for your enjoyment! Imagine spending your afternoons on pristine tennis courts, diving into refreshing pools, or taking leisurely strolls along scenic pathways that wind through lush greenery. The serene ponds invite you to unwind and connect with nature, making it the perfect spot for relaxation. Meanwhile, top-rated schools are just a stone's throw away! Here, you’ll find a friendly neighborhood vibe that fosters connections, while having the peace of mind in calling this neighborhood "your new home." The Roof is from 2015, HVAC is from 2015 with UV light and Odor Control system, Home replumbed in 2015, Water Heater is also from 2015
RATIO Current Price By Calculated SqFt
221.82
Realtor Info
As-Is, See Attachments
Security Features
Closed Circuit Camera(s)
Showing Requirements
Sentri Lock Box, Appointment Only, Call Before Showing, Call Listing Agent, Lock Box Coded, See Remarks, ShowingTime
Status Change Timestamp
2024-10-15T14:24:49.000Z
Tax Legal Description
CYPRESS SPRINGS UNIT 2 20/51 LOT 70
Temp Off Market Date
2024-10-15
Total Acreage
0 to less than 1/4
Universal Property Id
US-12095-N-052331190200700-R-N
Unparsed Address
1752 CYPRESS RIDGE DR
Utilities
BB/HS Internet Available, Cable Available, Electricity Available, Electricity Connected, Phone Available, Public, Sewer Connected, Street Lights, Water Connected
Vegetation
Mature Landscaping, Oak Trees
Window Features
Blinds, Shutters













































