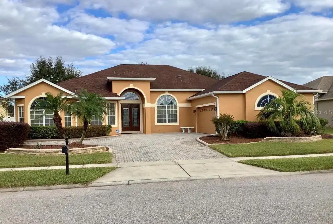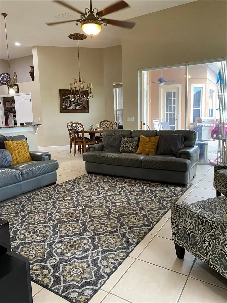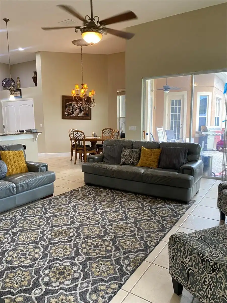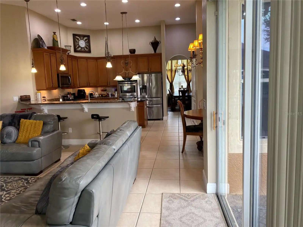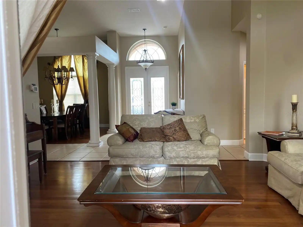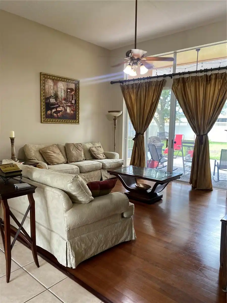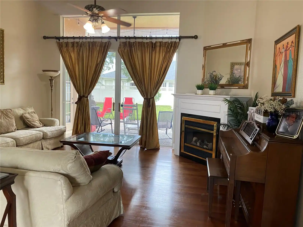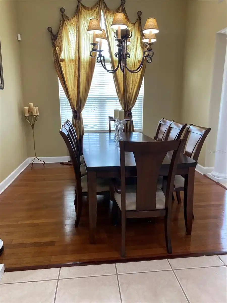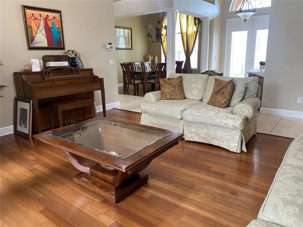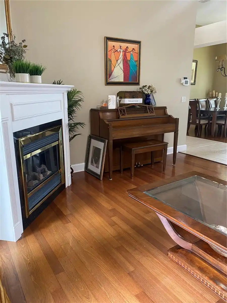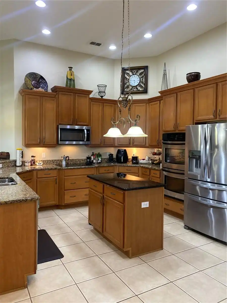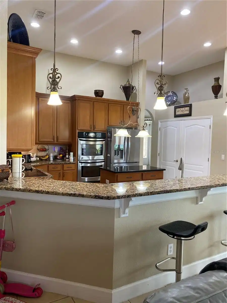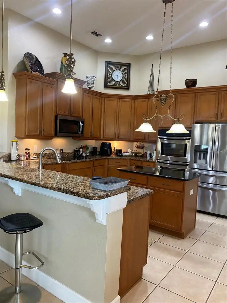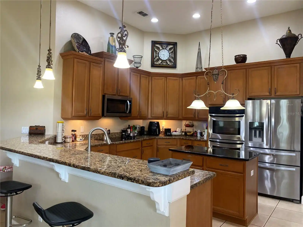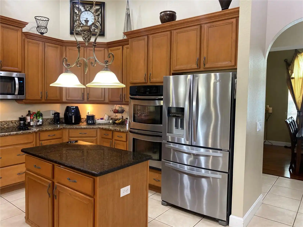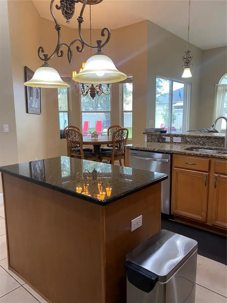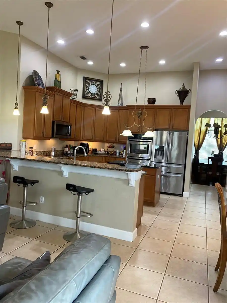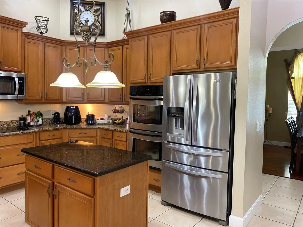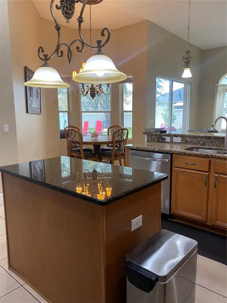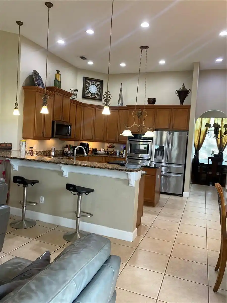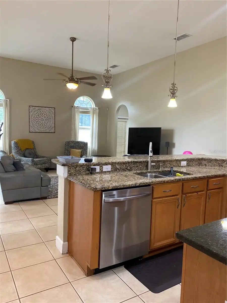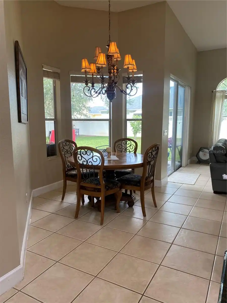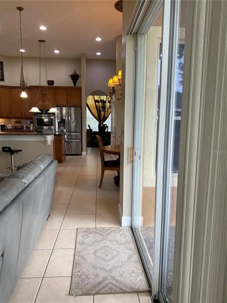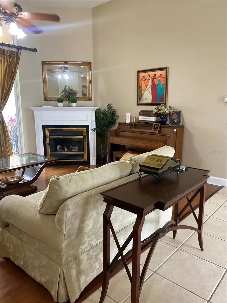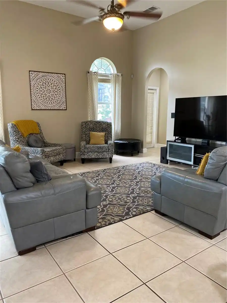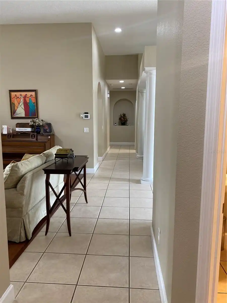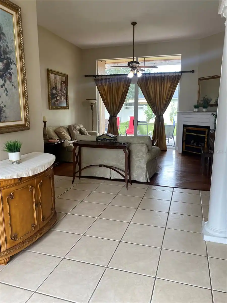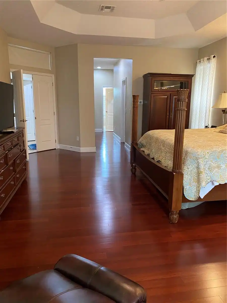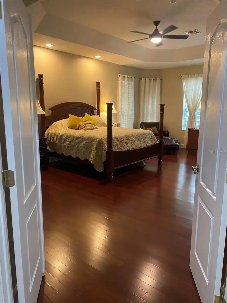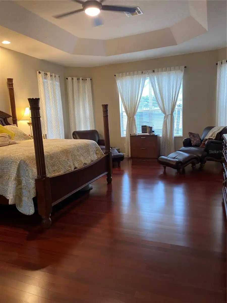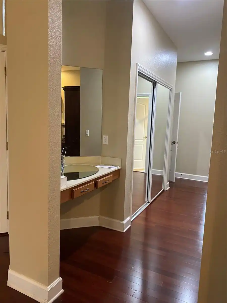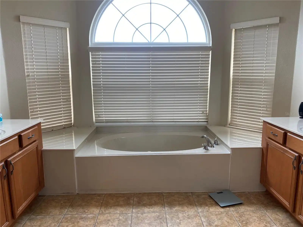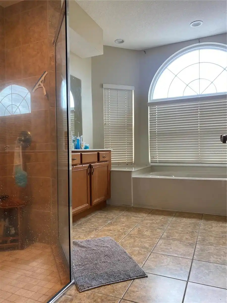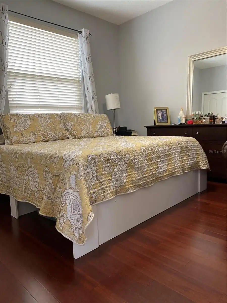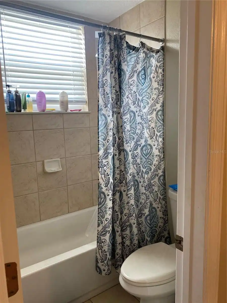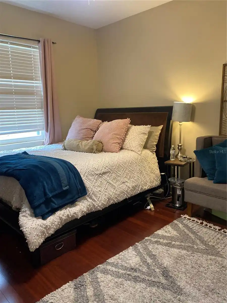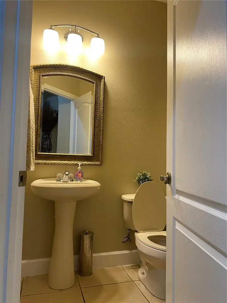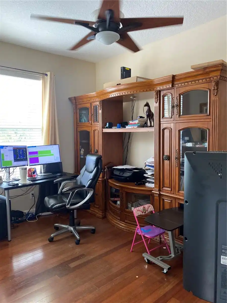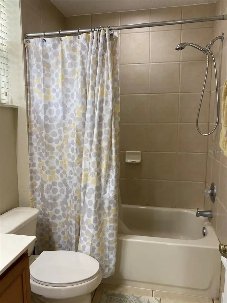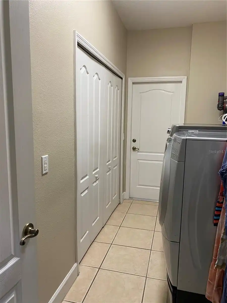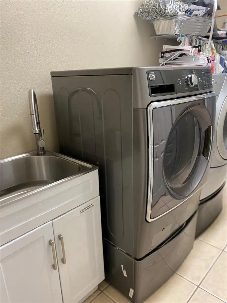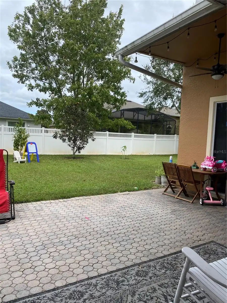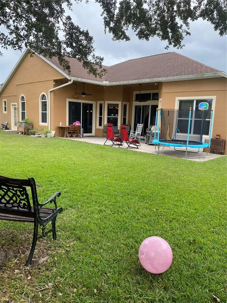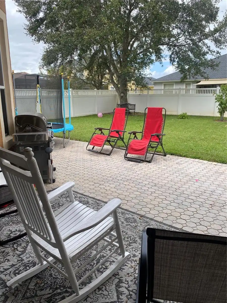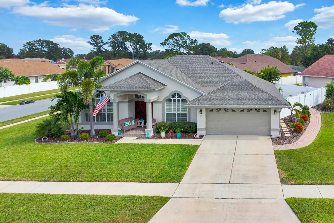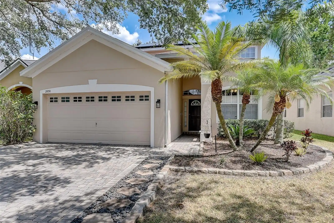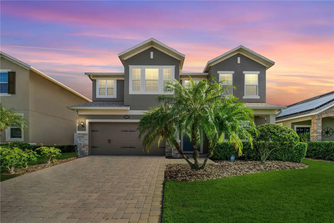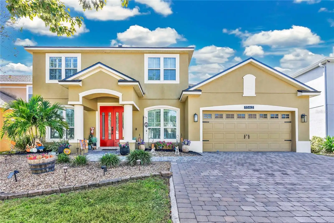Additional Information
Additional Lease Restrictions
Buyer and Buyer's agent to Contact HOA for Restrictions
Additional Parcels YN
false
Appliances
Built-In Oven, Cooktop, Dishwasher, Disposal, Dryer, Electric Water Heater, Microwave, Range, Refrigerator, Washer
Approval Process
Buyer and Buyer's agent to Contact HOA for approval process
Architectural Style
Contemporary
Association Email
MGOMEZ@LELANDMANAGEMENT.COM
Association Fee Frequency
Quarterly
Association Fee Requirement
Required
Association URL
LELANDMANAGEMENT.COM
Building Area Source
Public Records
Building Area Total Srch SqM
360.93
Building Area Units
Square Feet
Calculated List Price By Calculated SqFt
199.75
Community Features
Association Recreation - Owned, Deed Restrictions, Fitness Center, Park, Playground, Pool, Tennis Courts
Construction Materials
Block, Concrete, Stucco
Cumulative Days On Market
8
Disclosures
HOA/PUD/Condo Disclosure, Seller Property Disclosure
Elementary School
Columbia Elem
Exterior Features
Irrigation System, Private Mailbox
Fireplace Features
Electric, Living Room
Flooring
Ceramic Tile, Wood
Heating
Central, Electric, Solar
High School
East River High
Interior Features
Ceiling Fans(s), High Ceilings, Living Room/Dining Room Combo, Primary Bedroom Main Floor, Solid Surface Counters, Stone Counters, Walk-In Closet(s)
Internet Address Display YN
true
Internet Automated Valuation Display YN
true
Internet Consumer Comment YN
true
Internet Entire Listing Display YN
true
Laundry Features
Inside, Laundry Room
Living Area Source
Public Records
Living Area Units
Square Feet
Lot Features
Landscaped, Paved
Lot Size Square Feet
11694
Lot Size Square Meters
1086
Middle Or Junior School
Corner Lake Middle
Modification Timestamp
2024-11-02T04:28:08.656Z
Other Equipment
Irrigation Equipment
Parcel Number
21-22-32-1524-00-430
Patio And Porch Features
Rear Porch, Screened
Property Attached YN
false
Property Condition
Completed
Public Remarks
MOTIVATED SELLER! Beautiful home with luxury upgrades in East Orlando! This impressive property has 3, 277 sqft, featuring 4 bedrooms, 3.1 bathrooms, 1 flex room and a large bonus room. The roof was replaced in 2017, and it has fully paid solar panels. There are two air conditioning units: one replaced about a month ago and the other a year ago, plus an ADT alarm system. All measurements are approximate. It is the buyer's or buyer's agent's responsibility to verify the measurements. The home has elegant ceramic tile flooring in most areas and hardwood floors in the bedrooms. The upgraded kitchen includes high-end appliances, granite countertops, a double convection oven, and soft-close cabinets. The family room is perfect for movie nights. The spacious primary bedroom features a luxury bathroom with a jacuzzi tub. The outdoor area is a true retreat, complete with a gas grill. The fully fenced backyard offers privacy and security. The house has a two-car garage and a paved driveway for ample parking. It’s located just 15 minutes from the University of Central Florida, 20 minutes from downtown Orlando, and 45 minutes from the theme parks. Nearby, there are many A-rated schools, one just a bike ride away. Don’t miss this opportunity—schedule your private showing today!
RATIO Current Price By Calculated SqFt
199.75
Road Responsibility
Public Maintained Road
Security Features
Security System
Showing Requirements
24 Hour Notice, Appointment Only
Status Change Timestamp
2024-10-24T15:35:17.000Z
Tax Legal Description
CYPRESS LAKES - PARCELS E AND F 56/18 LOT 43
Total Acreage
1/4 to less than 1/2
Universal Property Id
US-12095-N-212232152400430-R-N
Unparsed Address
18017 CADENCE
Utilities
BB/HS Internet Available, Cable Connected, Electricity Connected, Public, Sewer Connected, Solar, Sprinkler Meter, Underground Utilities, Water Connected
Vegetation
Trees/Landscaped












































