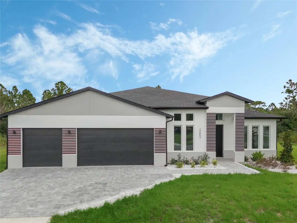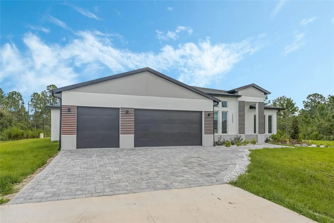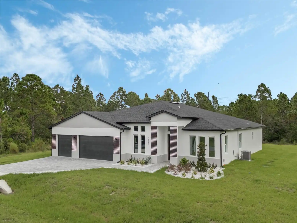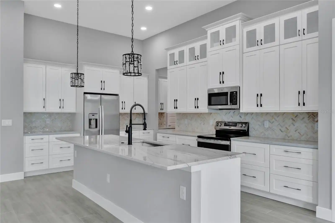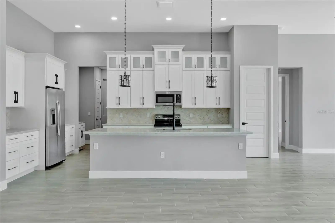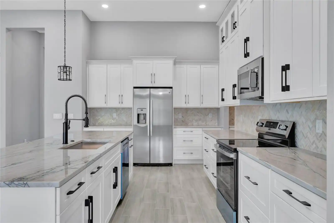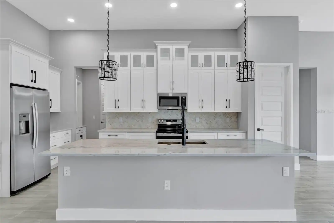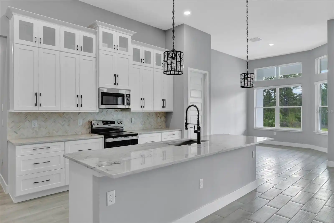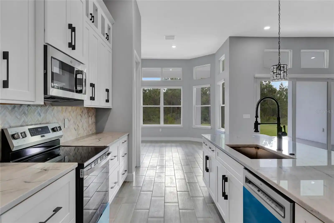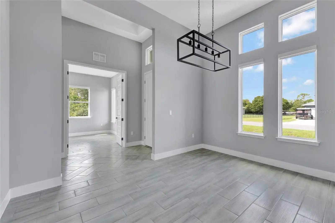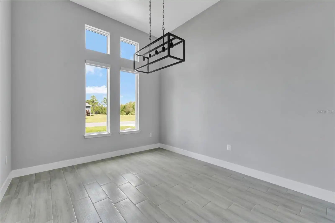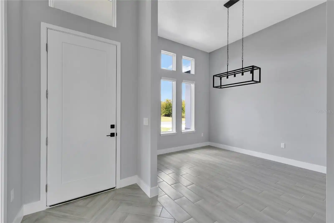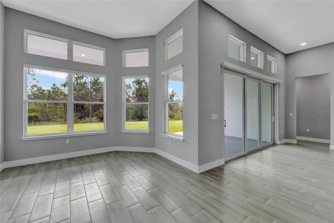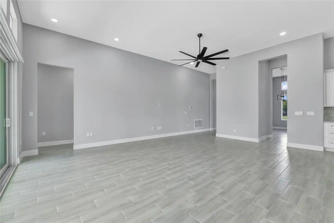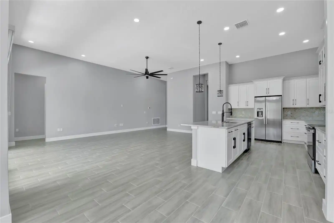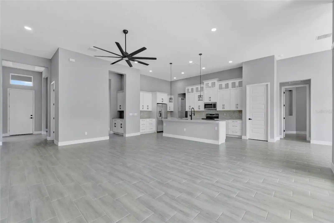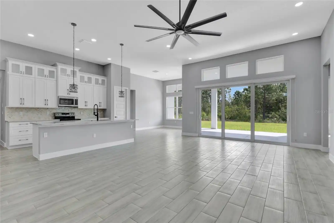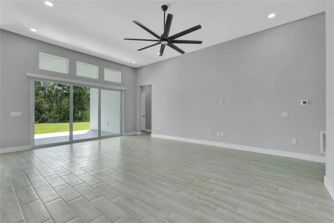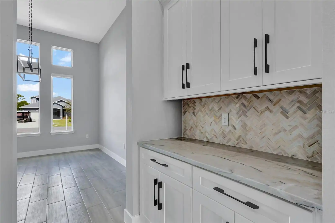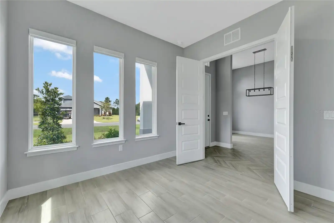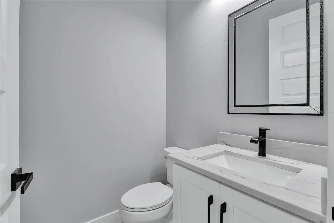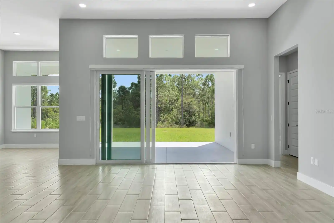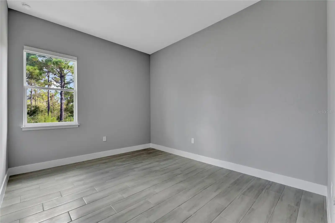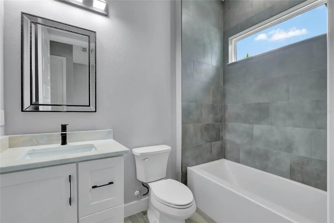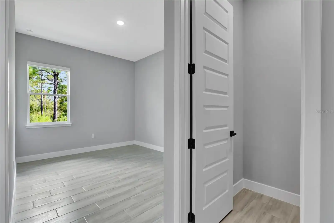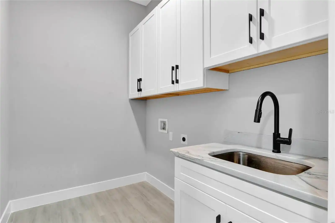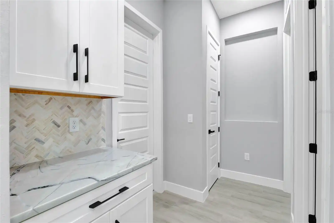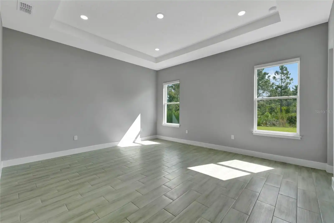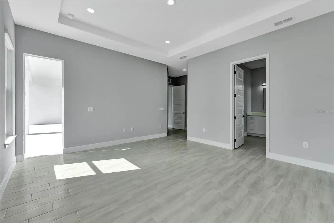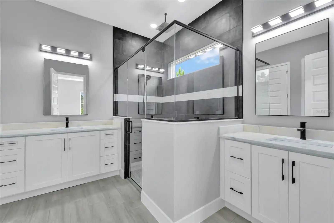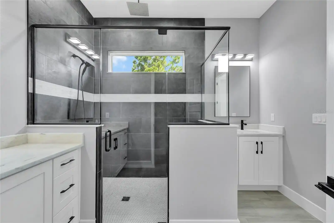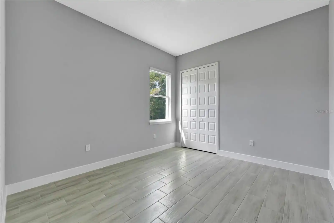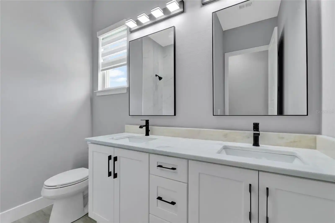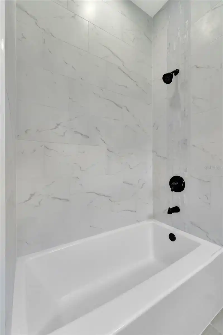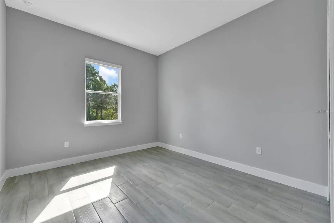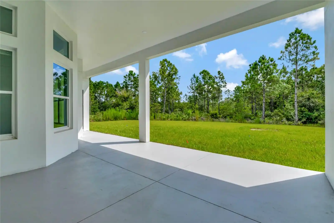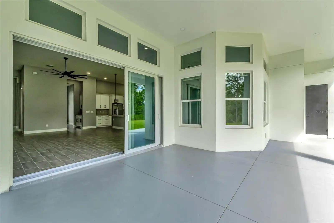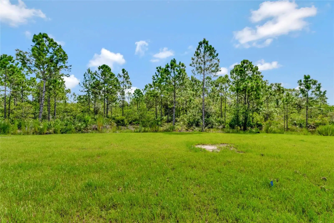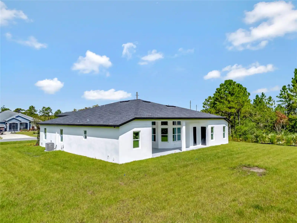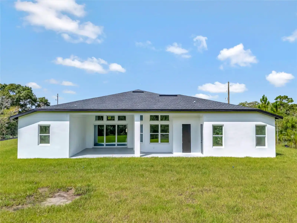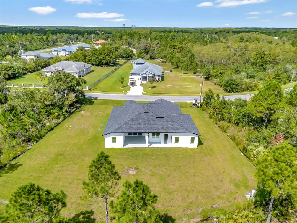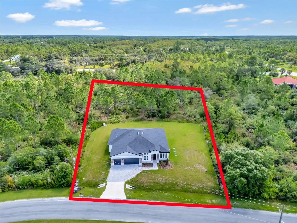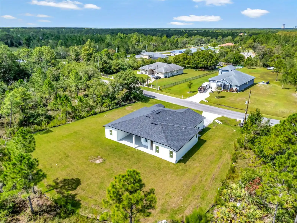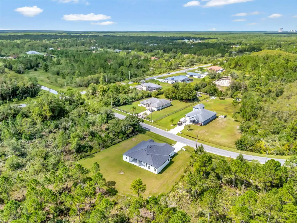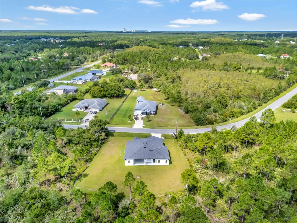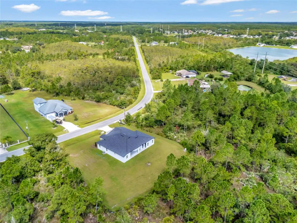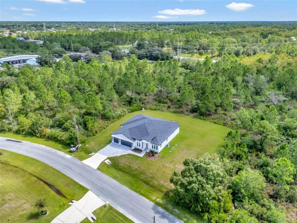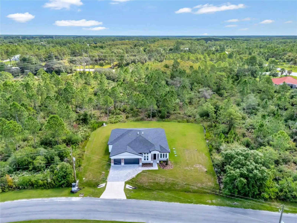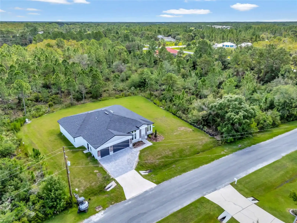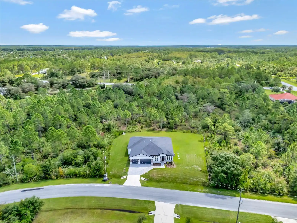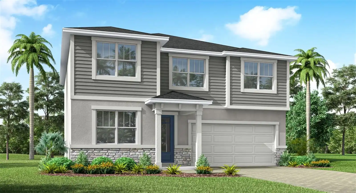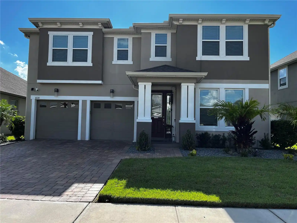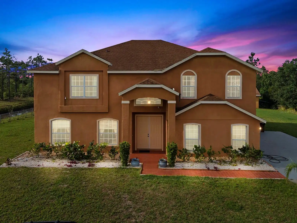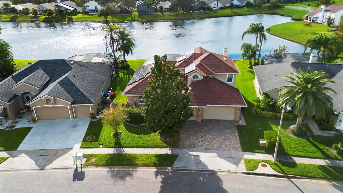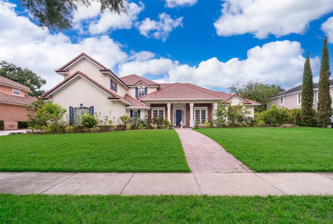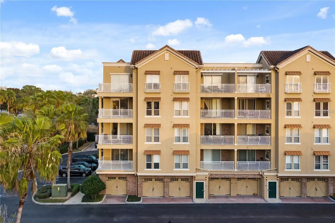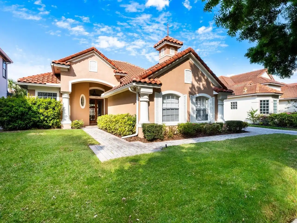Additional Information
Additional Parcels YN
false
Alternate Key Folio Num
10-23-32-1184-18-070
Appliances
Dishwasher, Disposal, Microwave, Range, Refrigerator
Builder Name
Rob Brent Homes
Building Area Source
Public Records
Building Area Total Srch SqM
268.40
Building Area Units
Square Feet
Calculated List Price By Calculated SqFt
271.72
Construction Materials
Block
Cumulative Days On Market
57
Elementary School
Wedgefield
Expected Closing Date
2024-12-06T00:00:00.000
Exterior Features
Irrigation System, Lighting, Sliding Doors
Flood Zone Date
2009-09-25
Flood Zone Panel
12095C0500F
High School
East River High
Interior Features
Dry Bar, High Ceilings, Kitchen/Family Room Combo, Open Floorplan, Primary Bedroom Main Floor, Solid Surface Counters, Solid Wood Cabinets, Walk-In Closet(s)
Internet Address Display YN
true
Internet Automated Valuation Display YN
true
Internet Consumer Comment YN
true
Internet Entire Listing Display YN
true
Laundry Features
Laundry Room
Living Area Source
Builder
Living Area Units
Square Feet
Lot Size Square Feet
46609
Lot Size Square Meters
4330
Middle Or Junior School
Wedgefield
Modification Timestamp
2024-11-04T14:45:07.821Z
Parcel Number
10-23-32-1184-18-070
Previous List Price
795000
Price Change Timestamp
2024-09-27T13:50:39.000Z
Property Condition
Completed
Public Remarks
Back on the market!!! Discover modern elegance in this brand-new construction nestled on over an acre of lush Florida landscape in the sought after community of Wedgefield. This stunning 5-bedroom, 5-bathroom home boasts an impressive 2, 889 square feet of thoughtfully designed living space, perfect for those who appreciate both style and substance. Step into a world of contemporary luxury with soaring 12-foot ceilings and an open concept layout that seamlessly blends indoor and outdoor living. The heart of the home features a gourmet kitchen adorned with sleek granite countertops, setting the stage for culinary adventures and memorable gatherings. Embrace the Florida lifestyle with an oversized porch, ideal for sipping morning coffee or enjoying balmy evening breezes. The split floor plan offers privacy and versatility, with the primary bedroom featuring not one, but two walk-in closets – because who says you can't have it all? Tile flooring throughout adds a touch of sophistication while keeping things cool underfoot. And for the auto enthusiasts or storage aficionados, the three-car garage provides ample space for vehicles and toys alike. Located in a tranquil neighborhood, this home offers the perfect balance of serenity and convenience. Just a short drive away, you'll find the charming Practice Makes Perfect park – a tail-wagging paradise for four-legged family members. Whether you're hosting summer soirées on your spacious lot or enjoying quiet evenings in your modern oasis, this home is designed to elevate your lifestyle. It's not just a house; it's a canvas for creating lasting memories and living your best Florida life. Don't let this gem slip through your fingers – your dream home awaits!
Purchase Contract Date
2024-11-03
RATIO Current Price By Calculated SqFt
271.72
Road Surface Type
Asphalt, Paved
Showing Requirements
Lock Box Electronic
Status Change Timestamp
2024-11-04T14:43:24.000Z
Tax Legal Description
CAPE ORLANDO ESTATES UNIT 12A 4/66 LOT 7BLK 18
Total Acreage
1 to less than 2
Universal Property Id
US-12095-N-102332118418070-R-N
Unparsed Address
19857 WEMBLEY AVE
Utilities
Cable Available, Electricity Available, Public, Water Available


















































