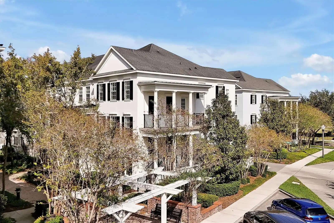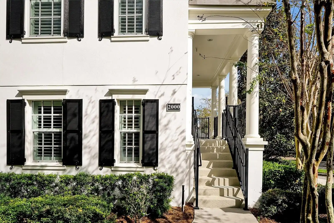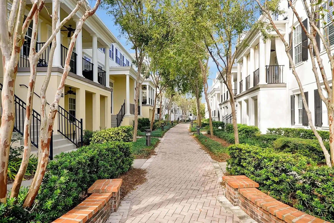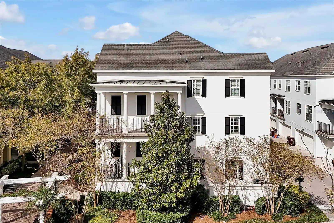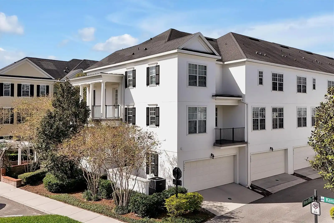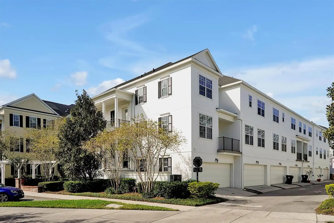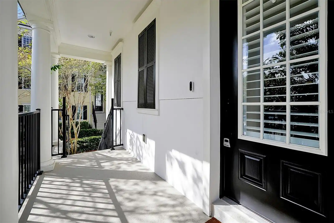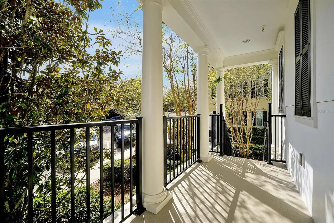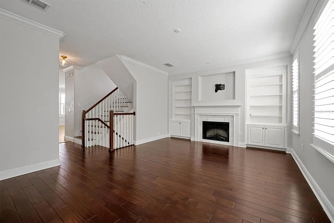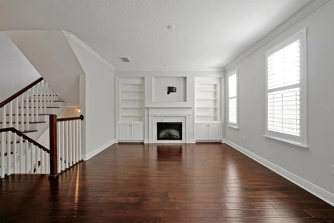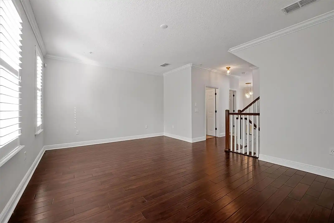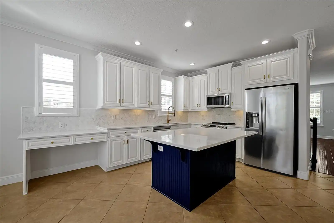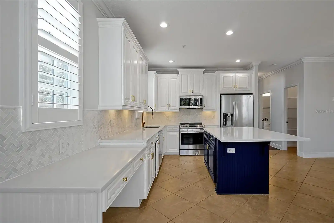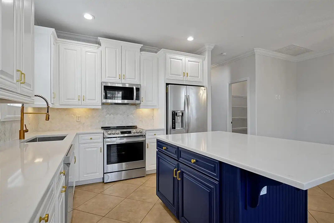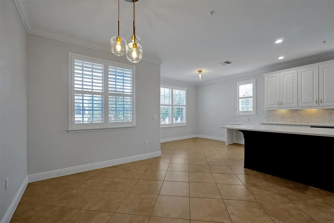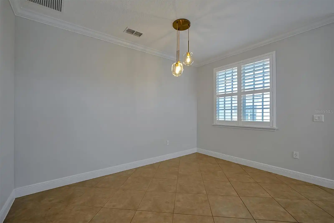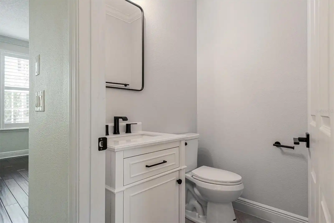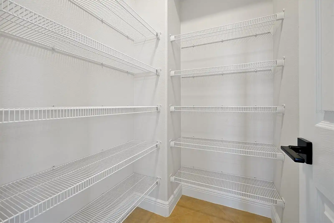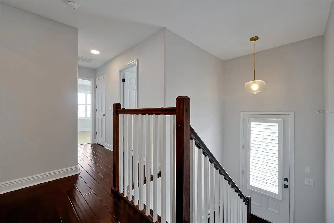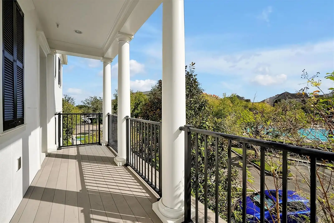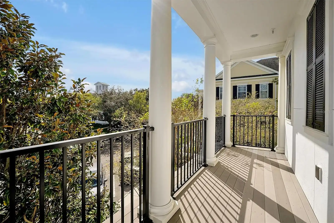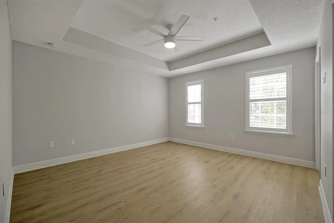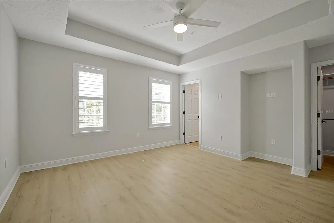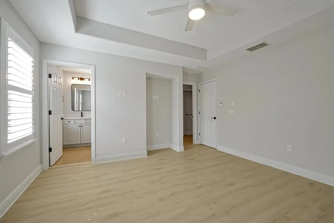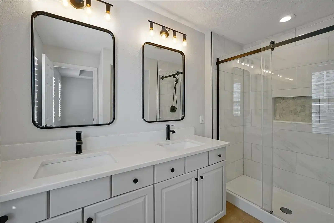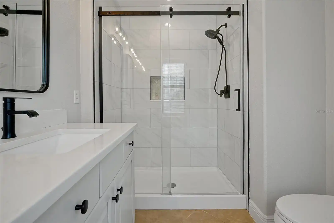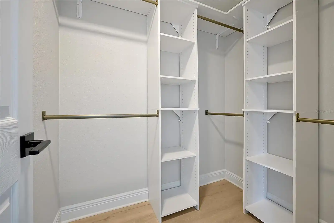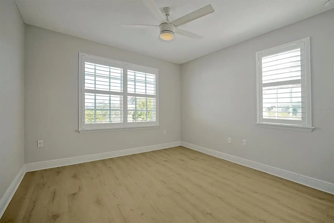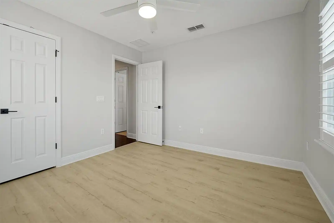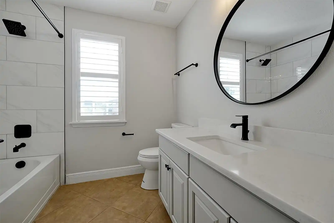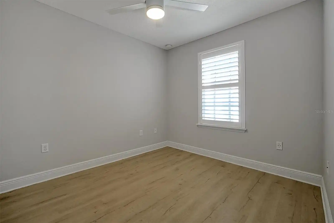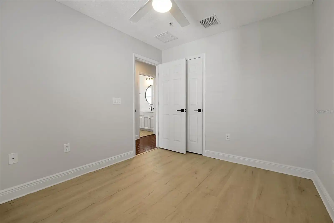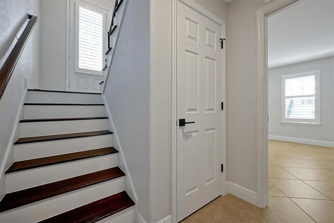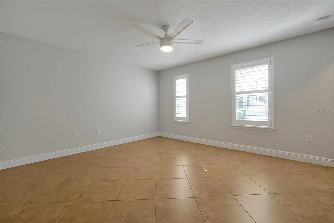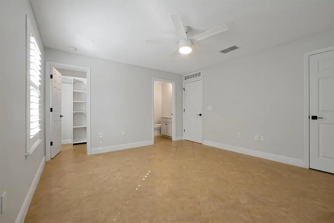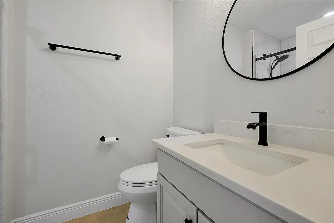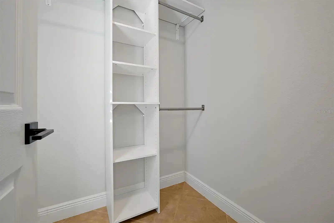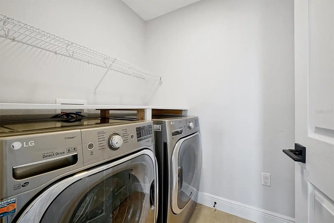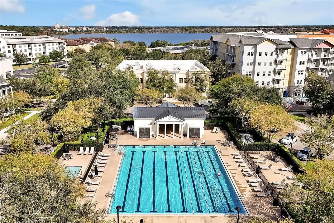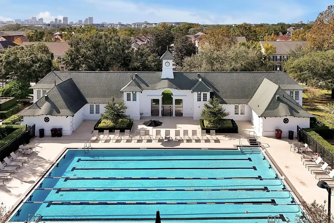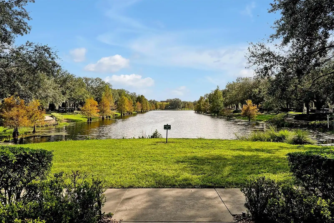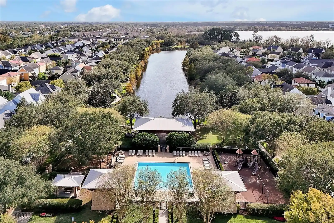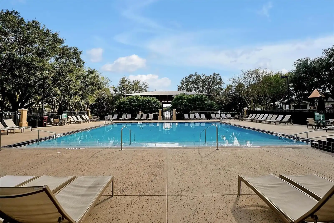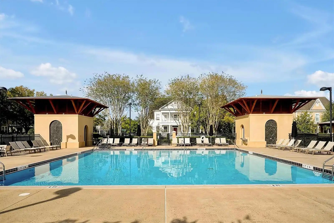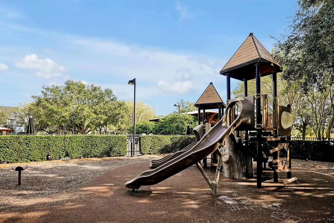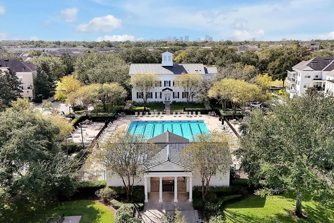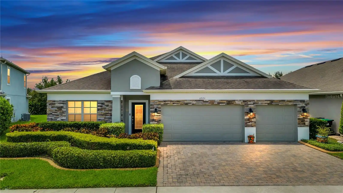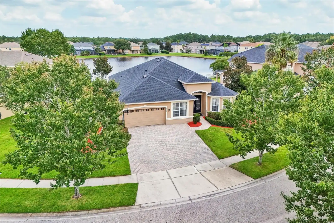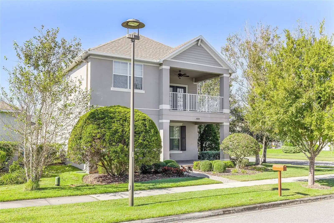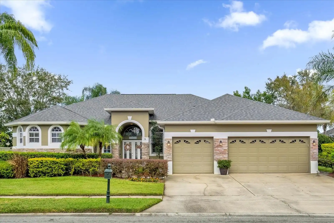Additional Information
Additional Lease Restrictions
The buyer is responsible for independently verifying with the city/county and HOA if there are specific questions, concerns, or plans to lease property in the future.
Additional Parcels YN
false
Alternate Key Folio Num
302217051901823
Appliances
Dishwasher, Disposal, Dryer, Microwave, Range, Refrigerator, Washer
Association Fee Frequency
Monthly
Association Fee Includes
Common Area Taxes, Pool, Maintenance Structure, Maintenance Grounds, Recreational Facilities
Association Fee Requirement
Required
Building Area Source
Public Records
Building Area Total Srch SqM
274.44
Building Area Units
Square Feet
Calculated List Price By Calculated SqFt
339.01
Community Features
Clubhouse, Deed Restrictions, Fitness Center, Playground, Pool, Restaurant, Sidewalks
Construction Materials
Block
Cumulative Days On Market
5
Elementary School
Baldwin Park Elementary
Flooring
Ceramic Tile, Hardwood, Vinyl
High School
Winter Park High
Interior Features
Ceiling Fans(s), Crown Molding, PrimaryBedroom Upstairs, Solid Surface Counters, Stone Counters, Thermostat, Window Treatments
Internet Address Display YN
true
Internet Automated Valuation Display YN
true
Internet Consumer Comment YN
true
Internet Entire Listing Display YN
true
Laundry Features
Laundry Room, Upper Level
Living Area Source
Public Records
Living Area Units
Square Feet
Lot Size Square Meters
112
Middle Or Junior School
Glenridge Middle
Modification Timestamp
2024-11-20T19:15:11.447Z
Parcel Number
17-22-30-0519-01-823
Pets Allowed
Cats OK, Dogs OK
Property Description
End Unit
Public Remarks
PREMIER townhome in Baldwin Park! This end unit is arguably the best unit location, across from pool & gym with unusually great parking for guests. Townhome was refreshed in 2021, is light and bright, and only steps away from downtown Baldwin Park Village, restaurants and schools. Views overlooking the Grace Hopper Pool with a southern exposure for great lighting. Features include hardwood, plantation shutters, built-ins, tile, fireplace, crown molding and quartz countertops throughout. Great floor plan with large island kitchen with desk area, separate breakfast room open to living area, plus separate oversized gathering room with built-ins and fireplace. One bedroom suite or flex room/great home office as well on the first level and 3 bedrooms upstairs including the primary bedroom suite. Multiple porches and balconies with beautiful views plus a private 2 car garage. Enjoy the greenspace parks, community pools, fitness centers and the Baldwin Park lifestyle. Perfectly located with easy access to downtown Orlando, downtown Winter Park, UCF and all the Central Florida area attractions. AC replaced November 2021.
RATIO Current Price By Calculated SqFt
339.01
Showing Requirements
Sentri Lock Box
Status Change Timestamp
2024-11-15T20:06:32.000Z
Tax Annual Amount
11101.46
Tax Legal Description
BALDWIN PARK UNIT 2 REPLAT 1 69/113 LOT1823
Tax Other Annual Assessment Amount
851
Total Acreage
0 to less than 1/4
Universal Property Id
US-12095-N-172230051901823-R-N
Unparsed Address
2000 BRINK ALY
Utilities
BB/HS Internet Available, Electricity Connected, Public, Sewer Connected, Street Lights, Water Connected














































