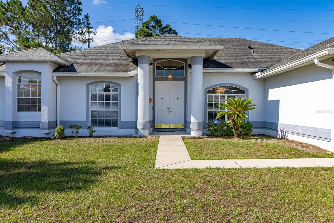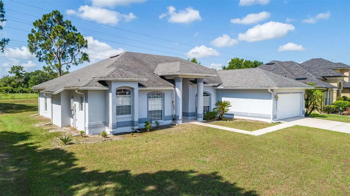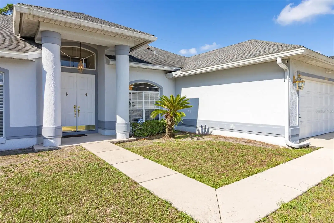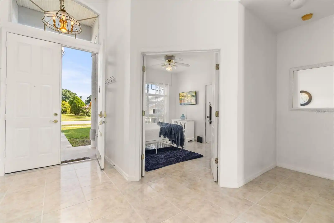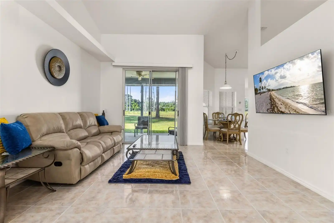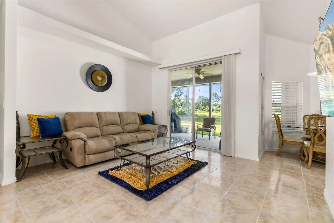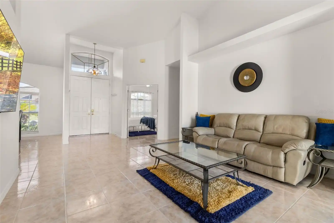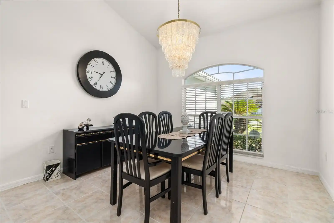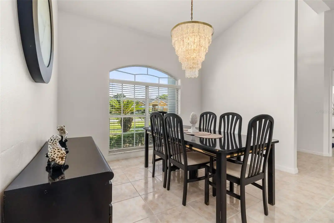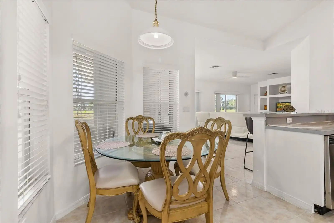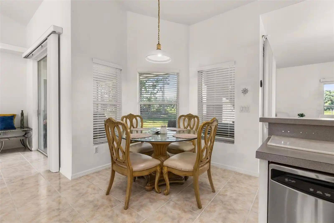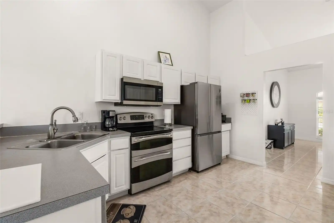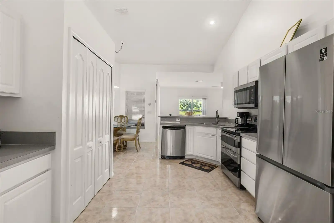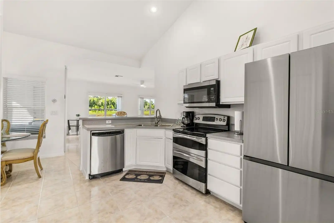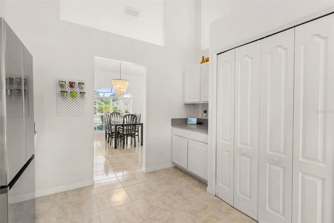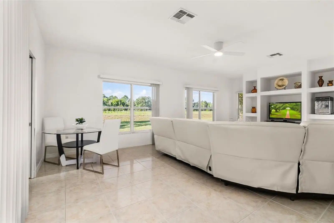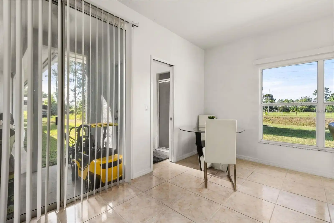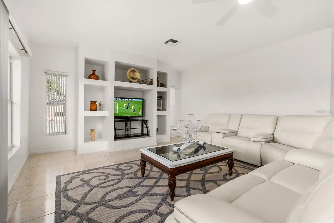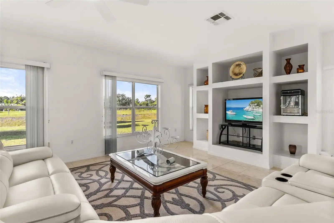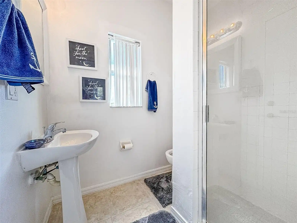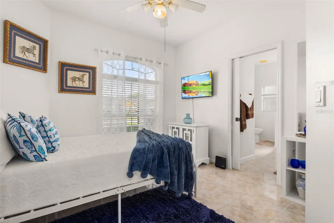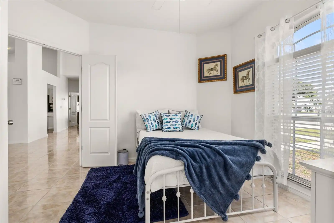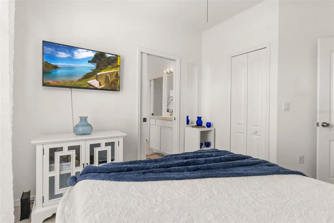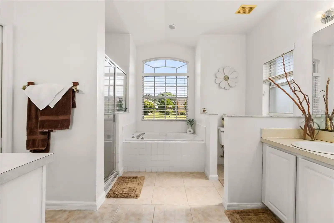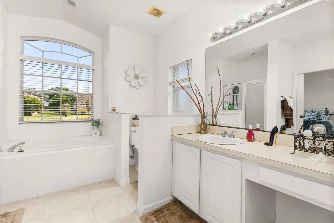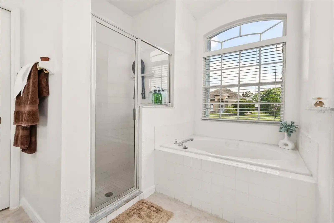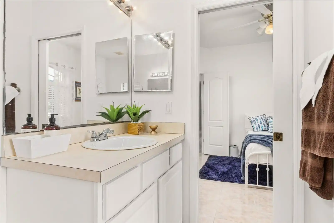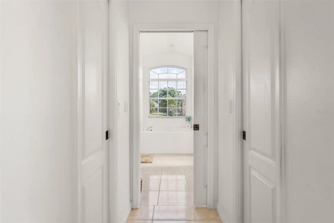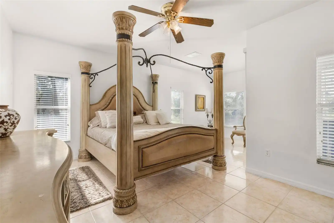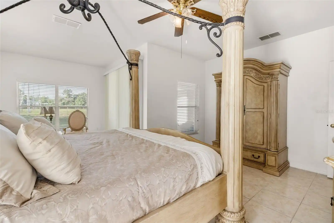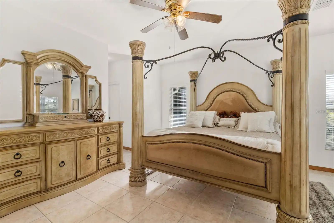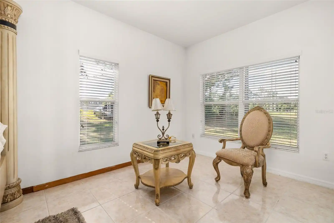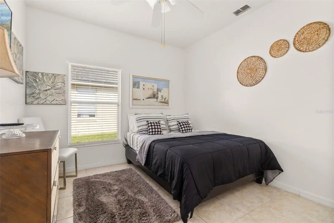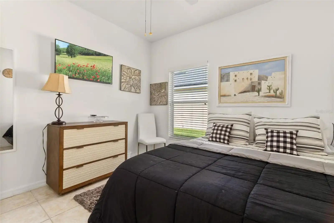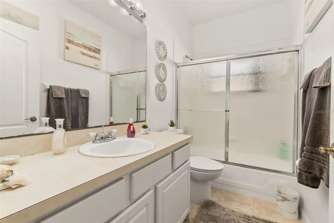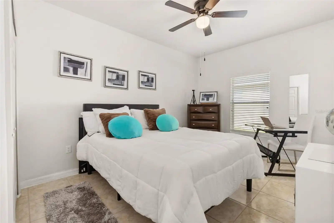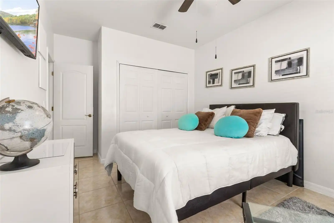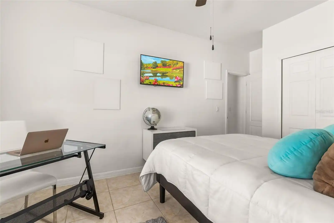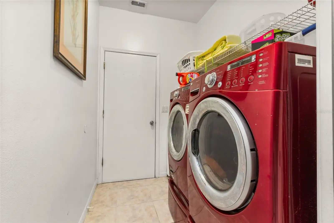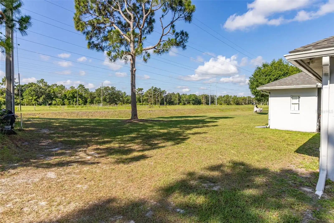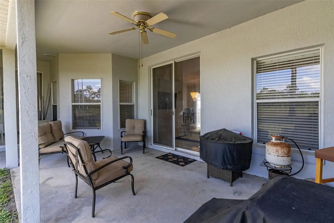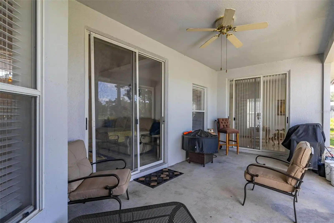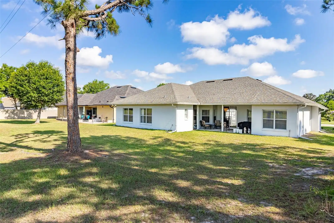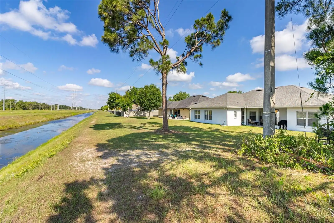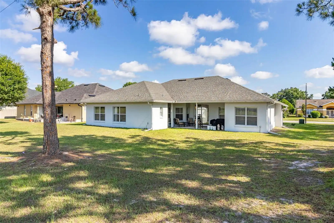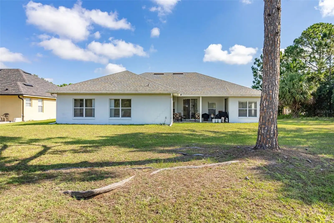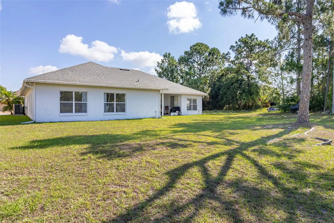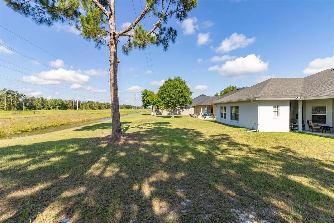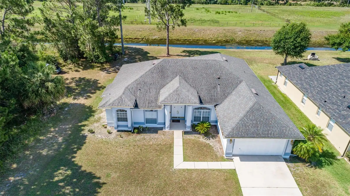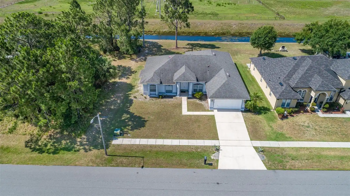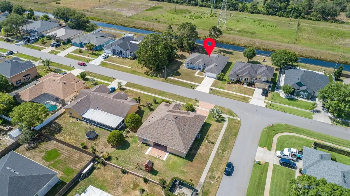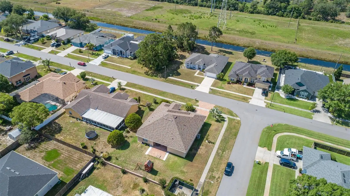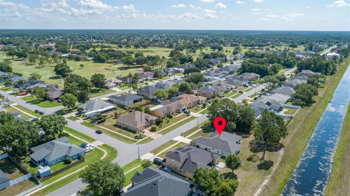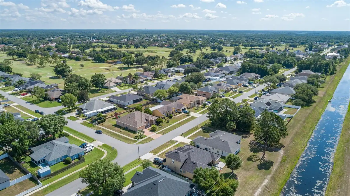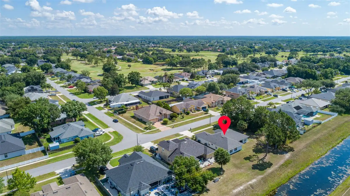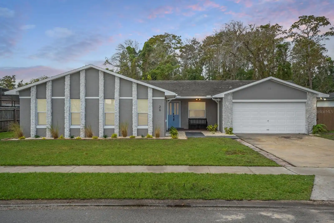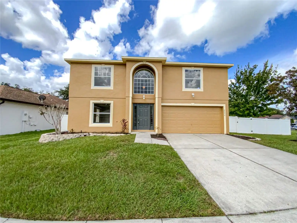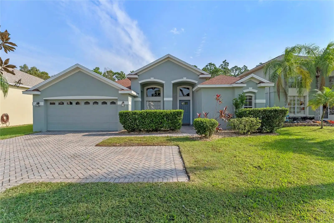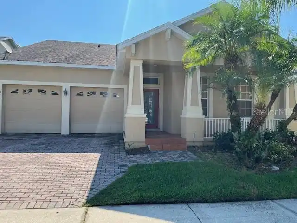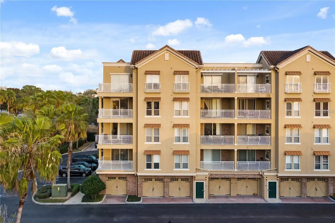Additional Information
Additional Parcels YN
false
Alternate Key Folio Num
322301760259170
Appliances
Dishwasher, Disposal, Dryer, Electric Water Heater, Microwave, Range, Refrigerator, Washer
Association Email
president@wedgefieldhomeowners.com
Association Fee Frequency
Monthly
Association Fee Requirement
Optional
Association URL
wedgefieldhomeowners.com
Building Area Source
Public Records
Building Area Total Srch SqM
294.69
Building Area Units
Square Feet
Calculated List Price By Calculated SqFt
211.37
Construction Materials
Stucco
Cumulative Days On Market
156
Disclosures
HOA/PUD/Condo Disclosure
Exterior Features
Rain Gutters
Interior Features
Ceiling Fans(s), Kitchen/Family Room Combo, Living Room/Dining Room Combo, Split Bedroom, Window Treatments
Internet Address Display YN
true
Internet Automated Valuation Display YN
true
Internet Consumer Comment YN
true
Internet Entire Listing Display YN
true
Laundry Features
Inside, Laundry Room
Living Area Source
Public Records
Living Area Units
Square Feet
Lot Size Square Meters
929
Modification Timestamp
2024-09-21T16:24:07.737Z
Parcel Number
01-23-32-7602-59-170
Pet Restrictions
Confirm Pet Restrictions with HOA
Pets Allowed
Cats OK, Dogs OK
Previous List Price
559900
Price Change Timestamp
2024-09-07T18:13:24.000Z
Public Remarks
Welcome to the beautiful community of Wedgefield! This stunning 4-bedroom, 3-bathroom home is situated on almost a quarter-acre lot with captivating views of rocket launches. The home is fully tiled and features a spacious living area, dining area, and a great room adjacent to the kitchen. The kitchen boasts a large pantry, stainless steel appliances, a double sink, and a cozy breakfast nook. The great room is perfect for entertaining, with built-in shelves, sliding doors to the covered lanai, and plenty of natural light. The master bedroom is generously sized, accommodating a king bed and includes a separate sitting area, sliders to the covered lanai, and a master bath with dual sinks, a garden tub, and a stall shower with a bench seat. A fourth bedroom, ideal for a home office or nursery, is conveniently located off the master bath and features double doors leading to the living area.The other two bedrooms are located on the opposite side of the home and share a hall bathroom with a tub-shower combo. The laundry room is equipped with a front-loading LG washer and dryer on pedestals, a laundry sink, shelving, and provides access to the 2-car garage. The spacious yard is large enough for a pool and includes a half bath that doubles as a pool bath off the great room. Enjoy the tranquility of having no rear neighbors, just a peaceful canal running behind the property. Additionally, the roof was replaced in 2020 and the A/C was updated in 2021. Virtual Tour https://bit.ly/4ceX5fA This home is ready for new owners to make it their own!
RATIO Current Price By Calculated SqFt
211.37
Realtor Info
As-Is, No Sign
Showing Requirements
24 Hour Notice, Appointment Only, Lock Box Coded, ShowingTime
Status Change Timestamp
2024-09-07T18:14:18.000Z
Tax Legal Description
ROCKET CITY UNIT 4 Z/74 A/K/A CAPE ORLANDO ESTATES UNIT 4 1855/292 LOT 17 BLK 59
Total Acreage
0 to less than 1/4
Universal Property Id
US-12095-N-012332760259170-R-N
Unparsed Address
20400 NETTLETON ST
Utilities
Electricity Connected, Sewer Connected, Water Connected























































