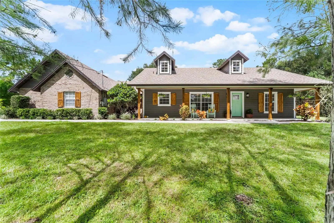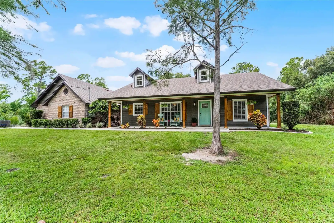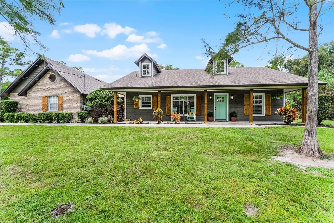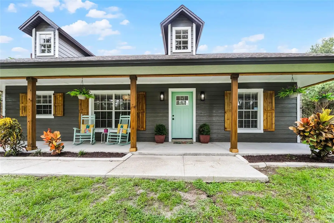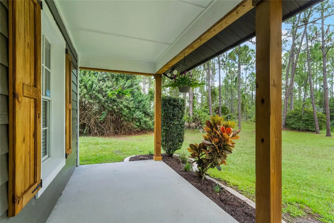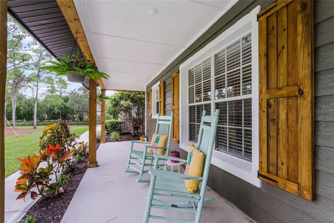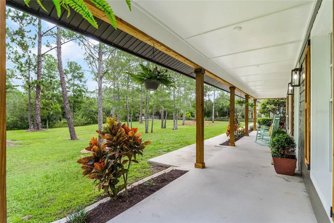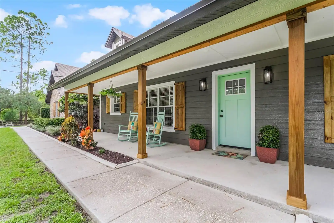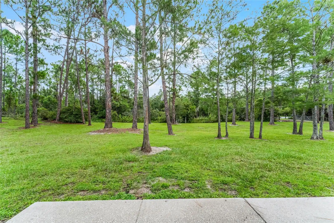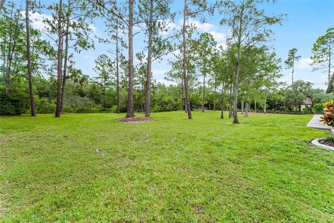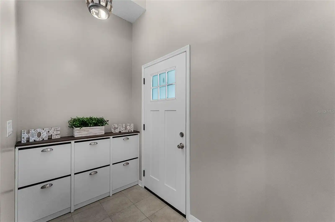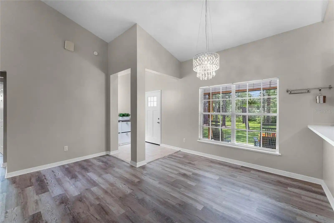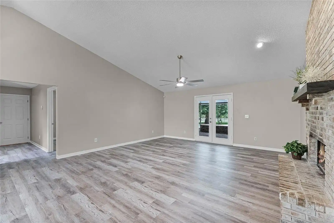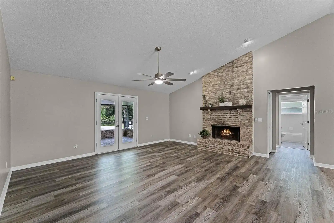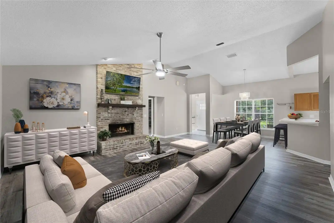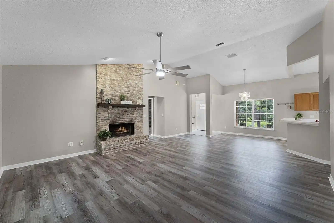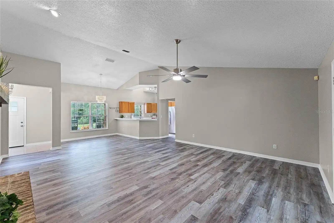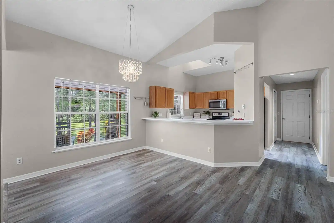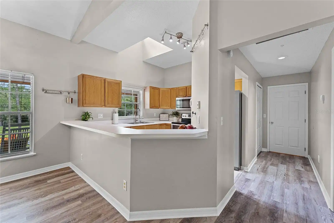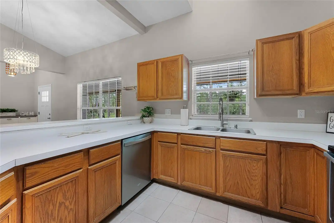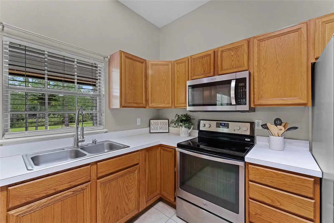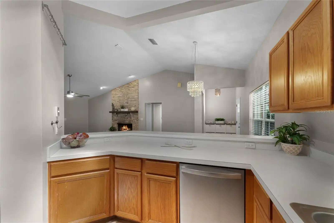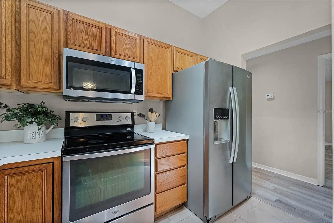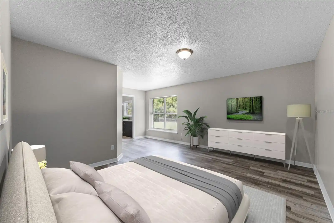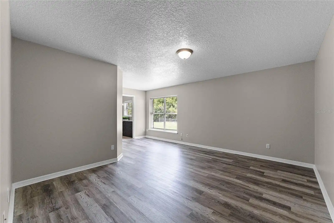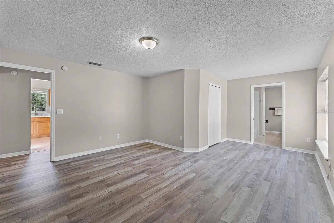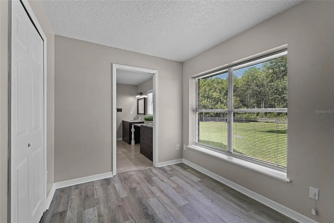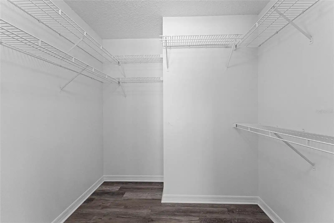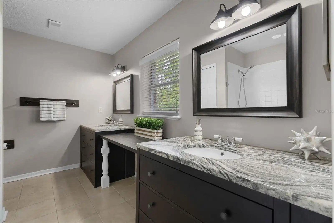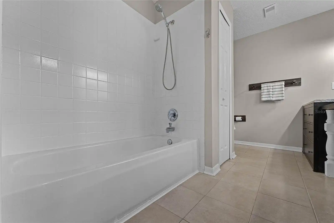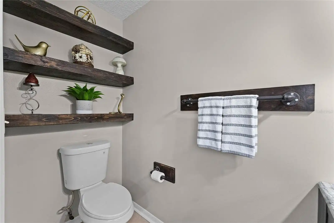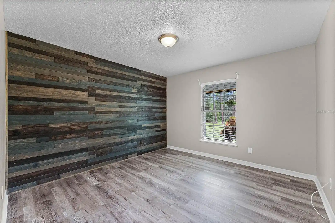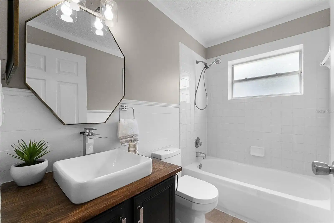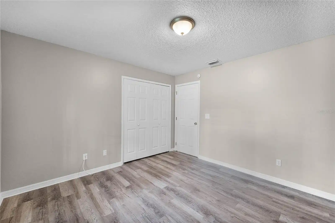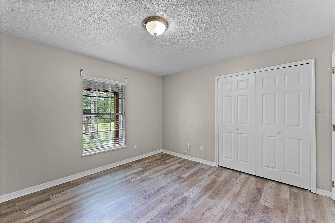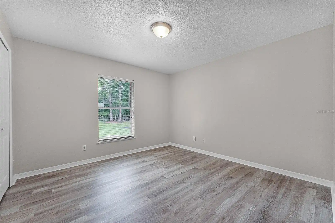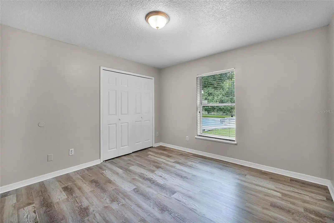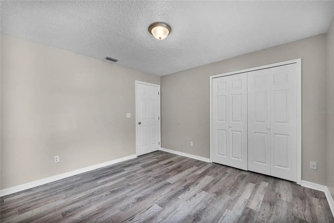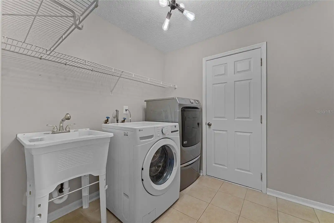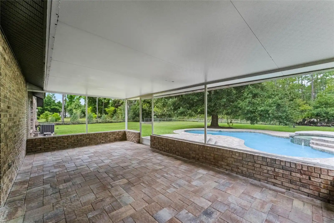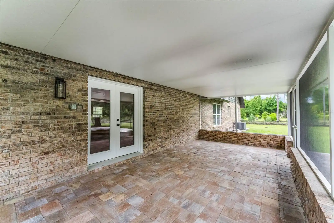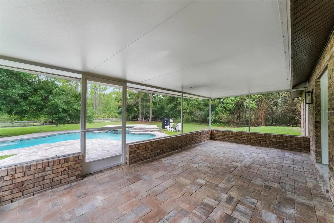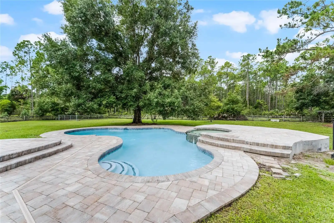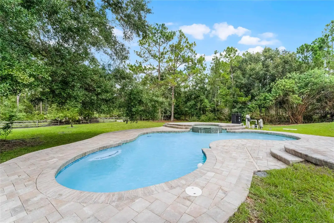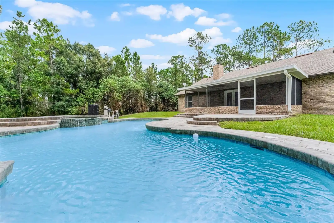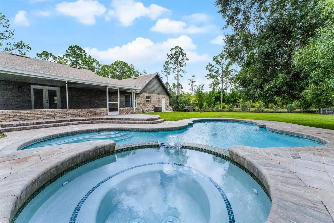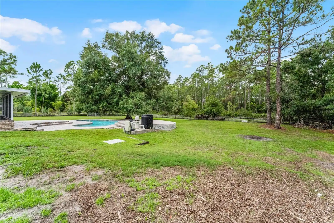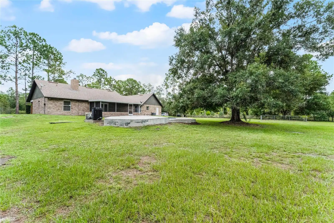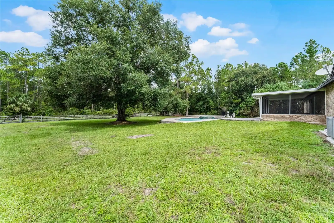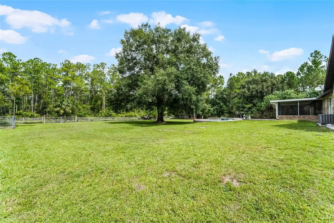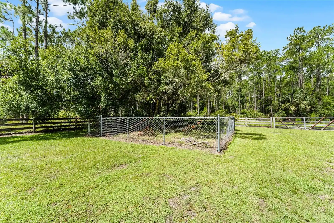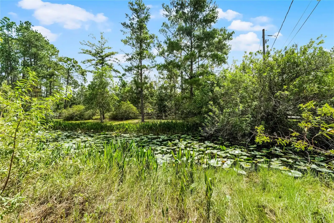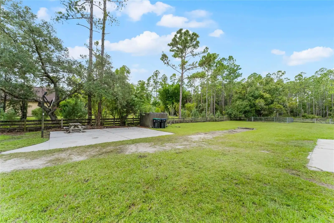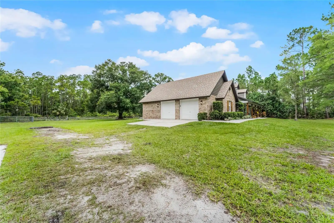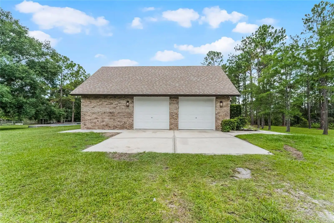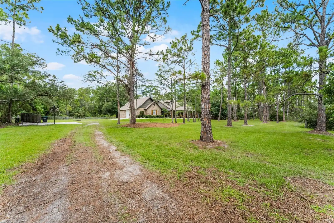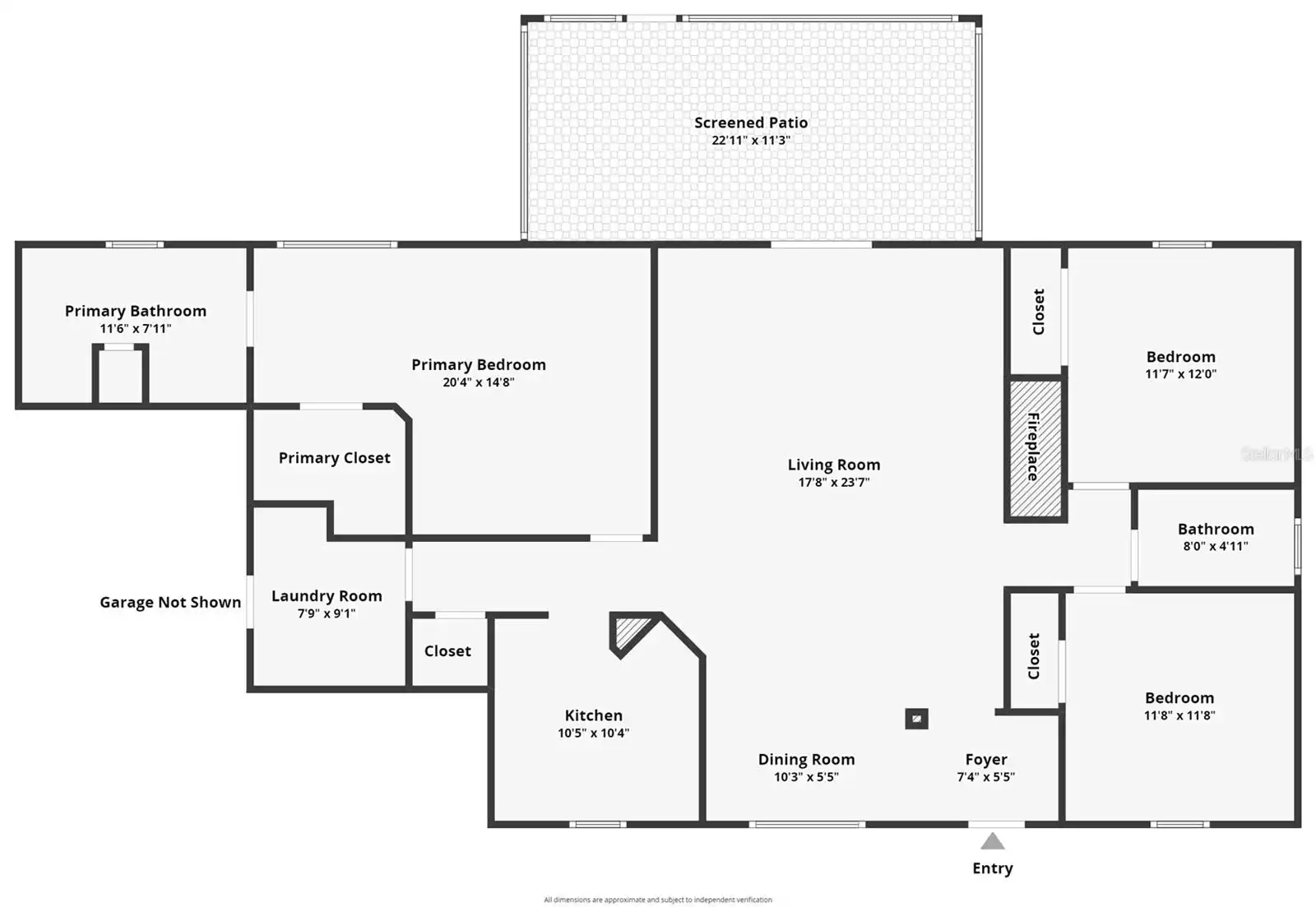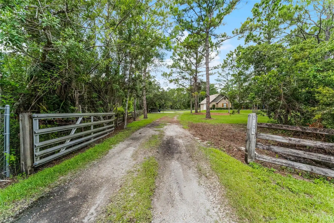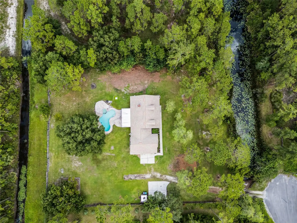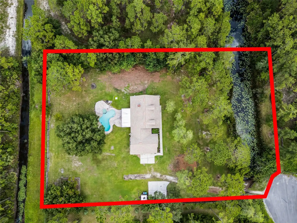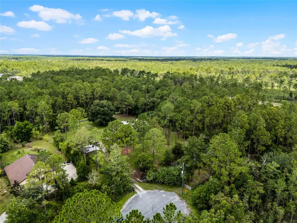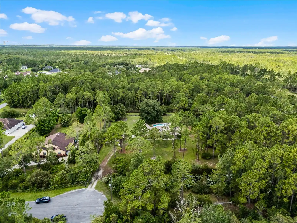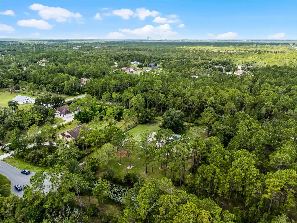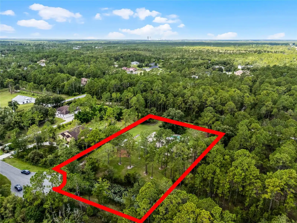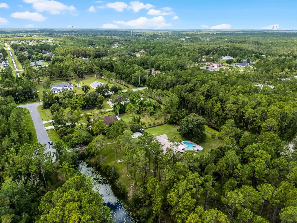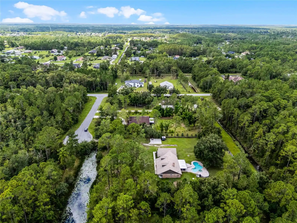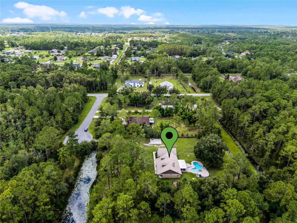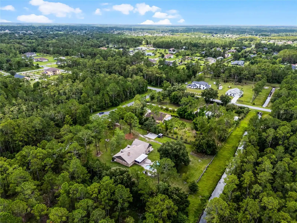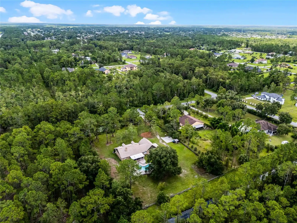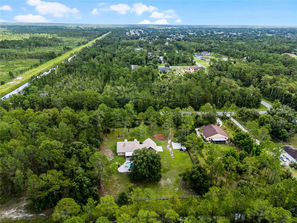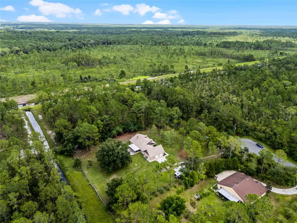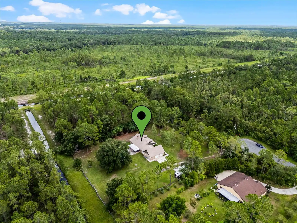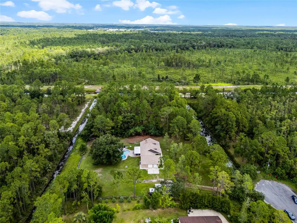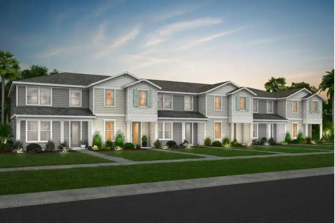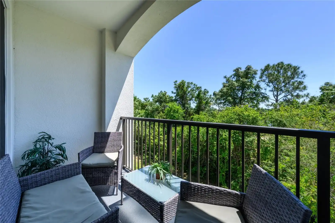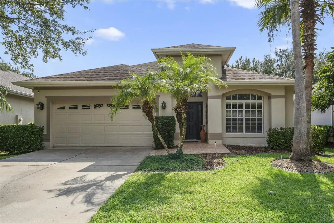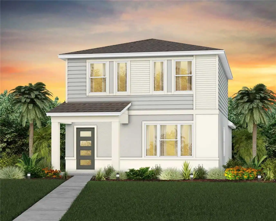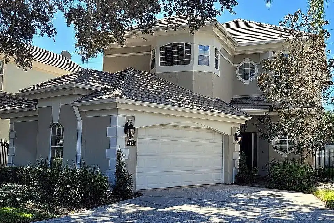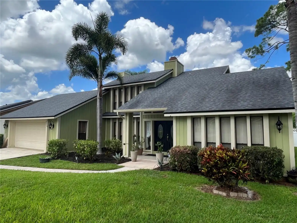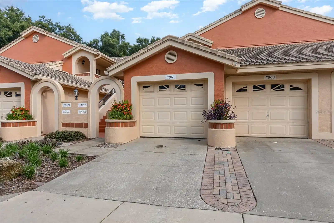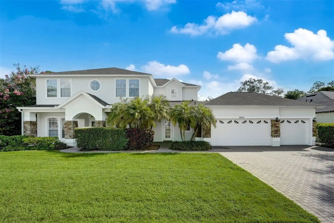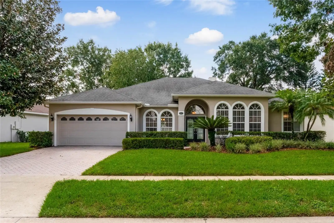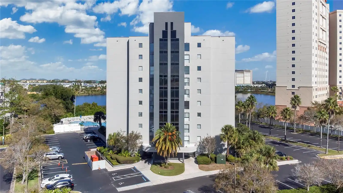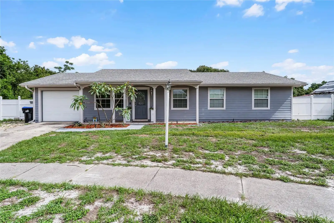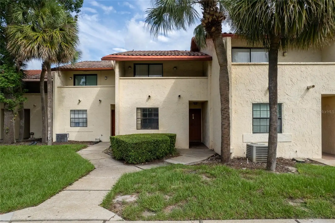Additional Information
Additional Parcels YN
false
Additional Rooms
Great Room, Inside Utility
Additional Water Information
There is a pond at the front of the property which is stocked with fish.
Alternate Key Folio Num
322302122110170
Appliances
Dishwasher, Disposal, Dryer, Microwave, Range, Refrigerator, Washer, Water Filtration System
Architectural Style
Craftsman
Building Area Source
Public Records
Building Area Total Srch SqM
243.03
Building Area Units
Square Feet
Calculated List Price By Calculated SqFt
373.56
Construction Materials
Block, Brick, Wood Siding
Cumulative Days On Market
4
Disclosures
Seller Property Disclosure
Elementary School
Wedgefield
Expected Closing Date
2024-09-05T00:00:00.000
Exterior Features
Private Mailbox, Rain Gutters, Sliding Doors
Fencing
Chain Link, Other, Wood
Fireplace Features
Living Room, Wood Burning
Flooring
Luxury Vinyl, Tile
Heating
Central, Electric, Heat Pump
High School
East River High
Interior Features
Ceiling Fans(s), High Ceilings, Open Floorplan, Split Bedroom, Thermostat, Walk-In Closet(s)
Internet Address Display YN
true
Internet Automated Valuation Display YN
false
Internet Consumer Comment YN
true
Internet Entire Listing Display YN
true
Laundry Features
Inside, Laundry Room
Living Area Source
Public Records
Living Area Units
Square Feet
Lot Features
Conservation Area, Cul-De-Sac, Drainage Canal, In County, Oversized Lot, Paved
Lot Size Square Feet
64033
Lot Size Square Meters
5949
Middle Or Junior School
Wedgefield
Modification Timestamp
2024-08-13T22:39:07.774Z
Other Structures
Kennel/Dog Run
Parcel Number
02-23-32-1221-10-170
Patio And Porch Features
Covered, Front Porch, Rear Porch, Screened
Pool Features
Heated, In Ground, Lighting
Public Remarks
Under contract-accepting backup offers. Discover your private oasis in this captivating 3-bedroom, 2-bath pool home, nestled on nearly 1.5 acres at the end of a serene cul-de-sac. Surrounded by majestic cypress trees and bordered by the Hal Scott Preserve, this home offers unparalleled privacy with a private stocked pond at the front. As you approach the freshly painted home, the unique brick and siding exterior, along with the inviting front porch and side entry garage, immediately catch your eye. Step inside to the welcoming foyer featuring a drop zone storage unit, ideal for keeping your shoes and keys organized. The open living area boasts a formal dining space, a spacious kitchen with stainless steel appliances, and a cozy living room with a charming brick-front woodburning fireplace. Freshly painted throughout, this split-plan home features brand new luxury vinyl plank floors in most areas, adding a modern touch. The oversized primary suite offers a generous walk-in closet and an elegantly updated en-suite bath with separate vanities, granite countertops, and a built-in makeup area. Built-in wood shelves provide the perfect spot for décor or storage. The additional bedrooms are ample in size, with one featuring a stylish shiplap wall. The second bath has been beautifully updated with a new vanity and decorative wainscoting. A large walk-in pantry and a utility room with a utility sink and full-size washer and dryer complete the interior. Outside, a newly screened pavered lanai leads to the recently resurfaced pool and spa with an extended deck. The pool and spa are wirelessly controlled via an app, allowing you to choose from a range of colors for the pool light. The expansive backyard includes a separate fenced area, perfect for a dog run and plumbed with a water spigot. Additional updates include new exterior lights, brand new shutters, and a whole house filtration system. This home is a perfect blend of privacy, luxury, and modern conveniences, ready for you to enjoy.
Purchase Contract Date
2024-08-03
RATIO Current Price By Calculated SqFt
373.56
Realtor Info
Brochure Available
Road Responsibility
Public Maintained Road
Security Features
Smoke Detector(s)
Showing Requirements
ShowingTime
Spa Features
Heated, In Ground
Status Change Timestamp
2024-08-03T17:39:38.000Z
Tax Legal Description
CAPE ORLANDO ESTATES UNIT 31A 3/110 LOT17 BLK 1
Total Acreage
1 to less than 2
Universal Property Id
US-12095-N-022332122110170-R-N
Unparsed Address
2104 RODNEY CT
Utilities
Cable Available, Electricity Connected, Private, Water Connected
Vegetation
Mature Landscaping









































































