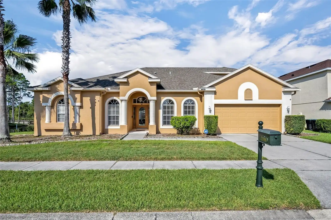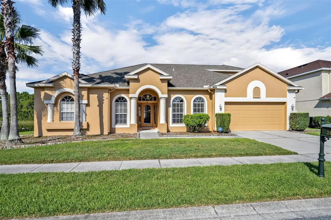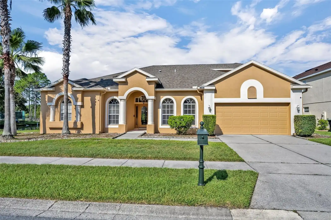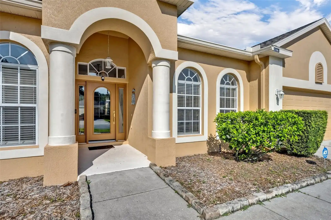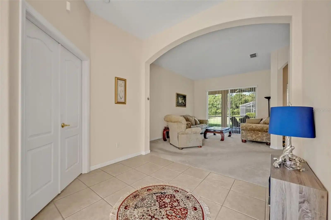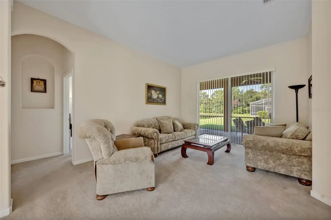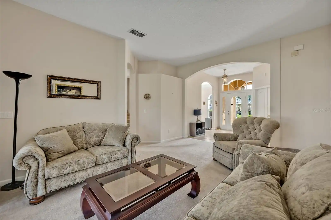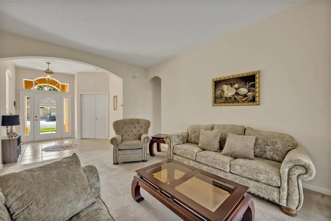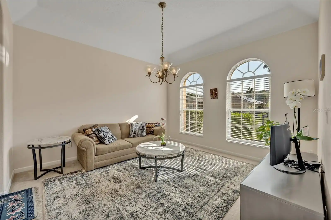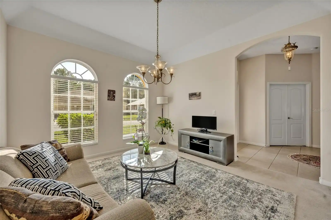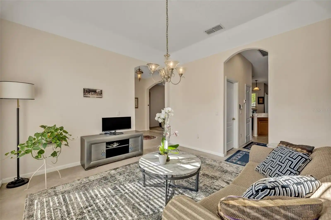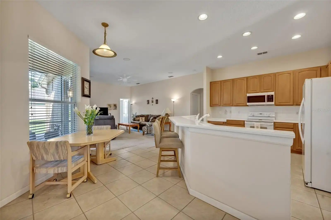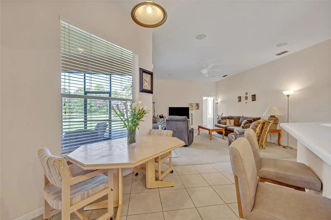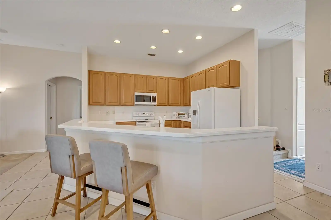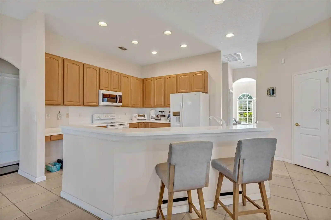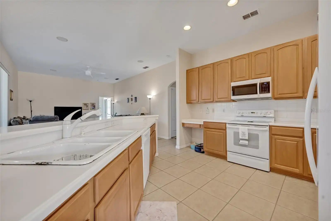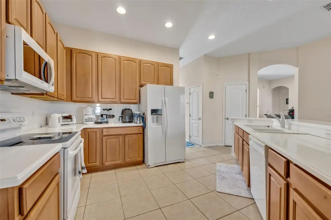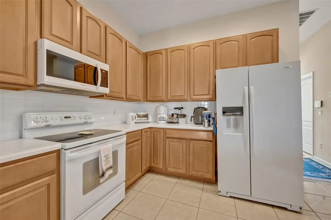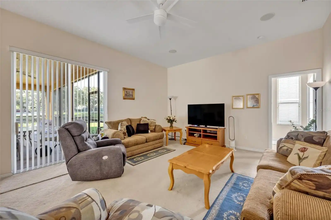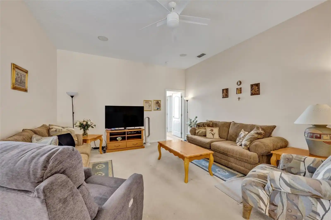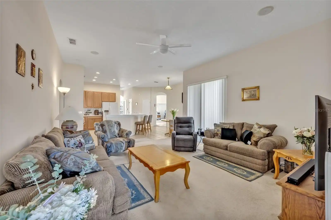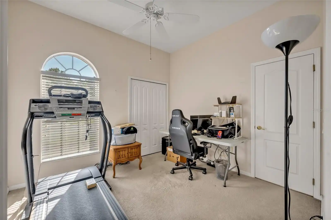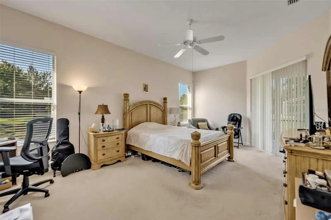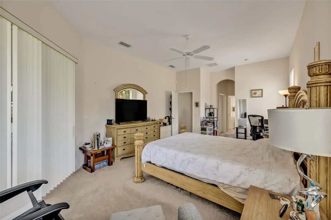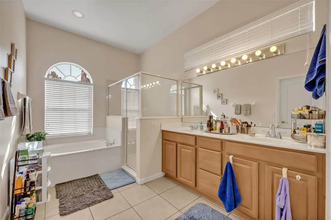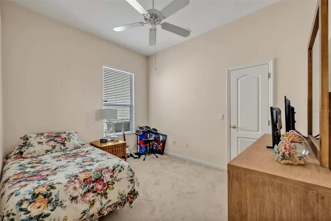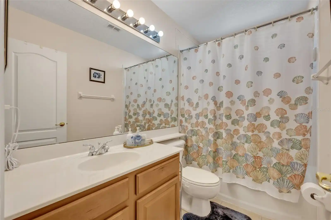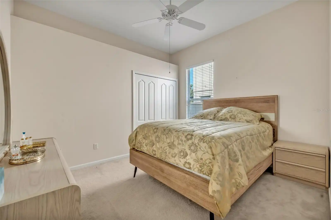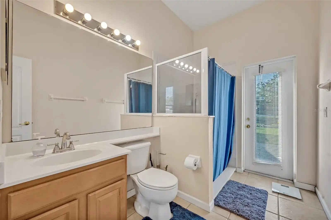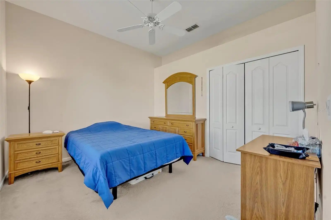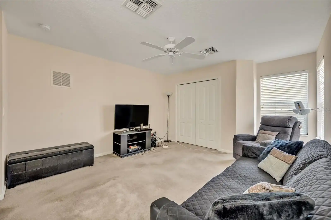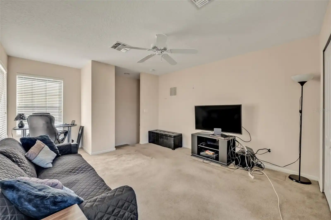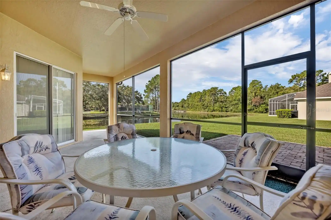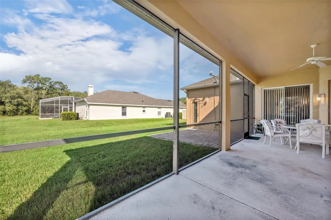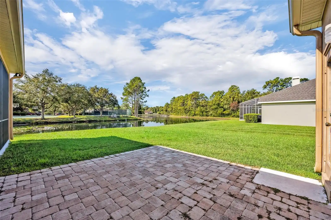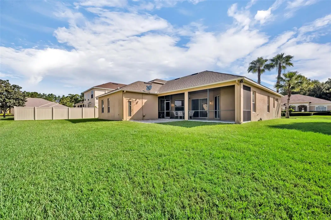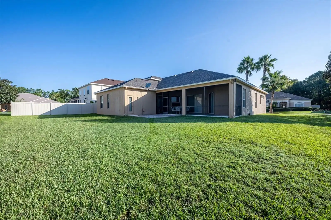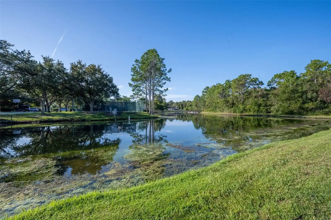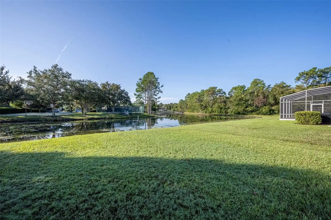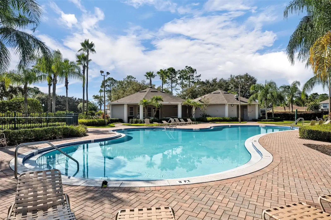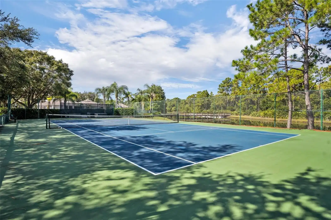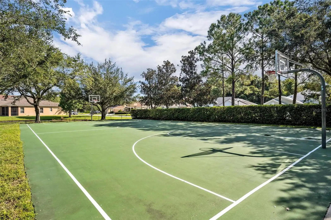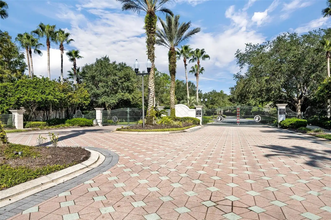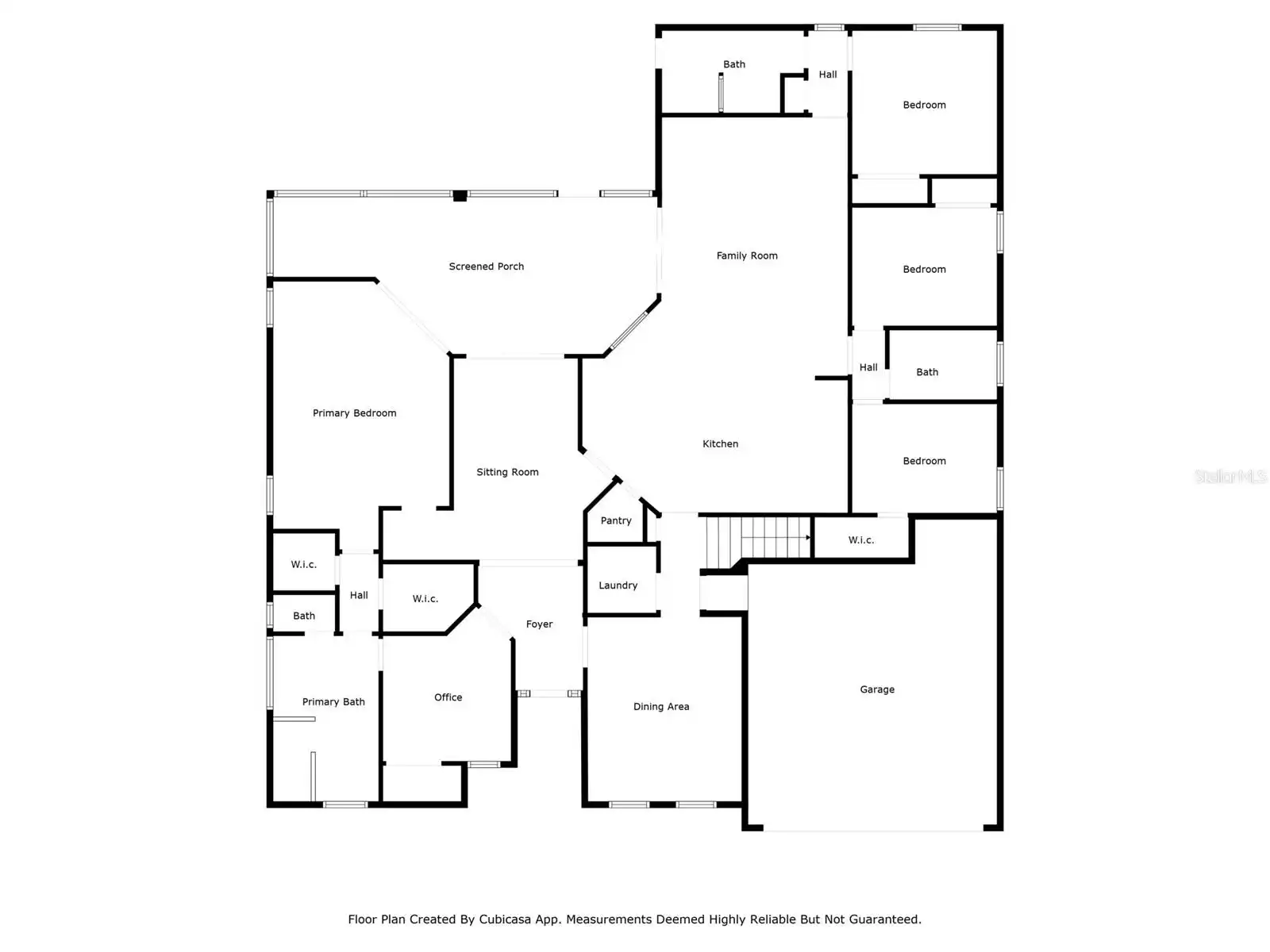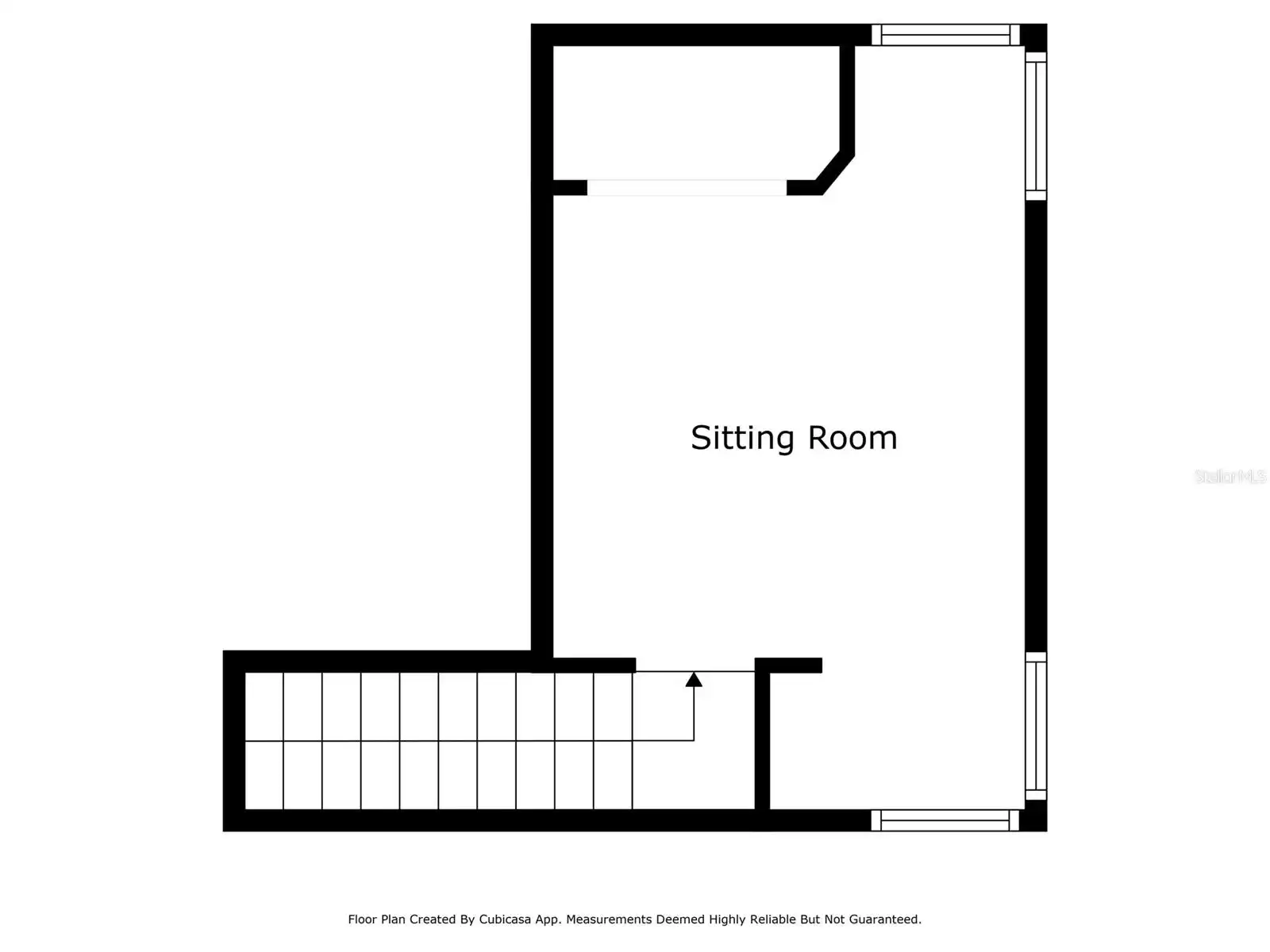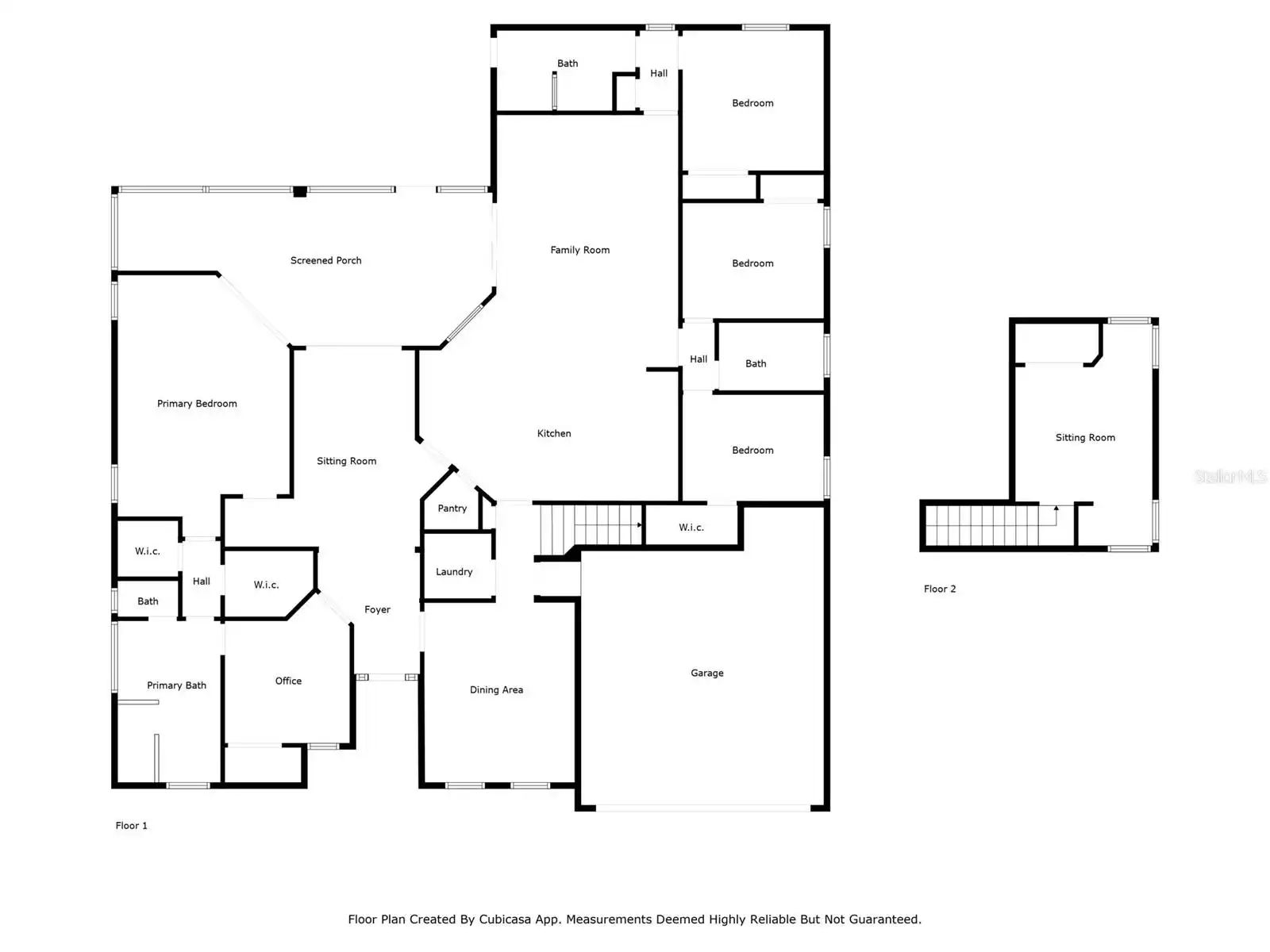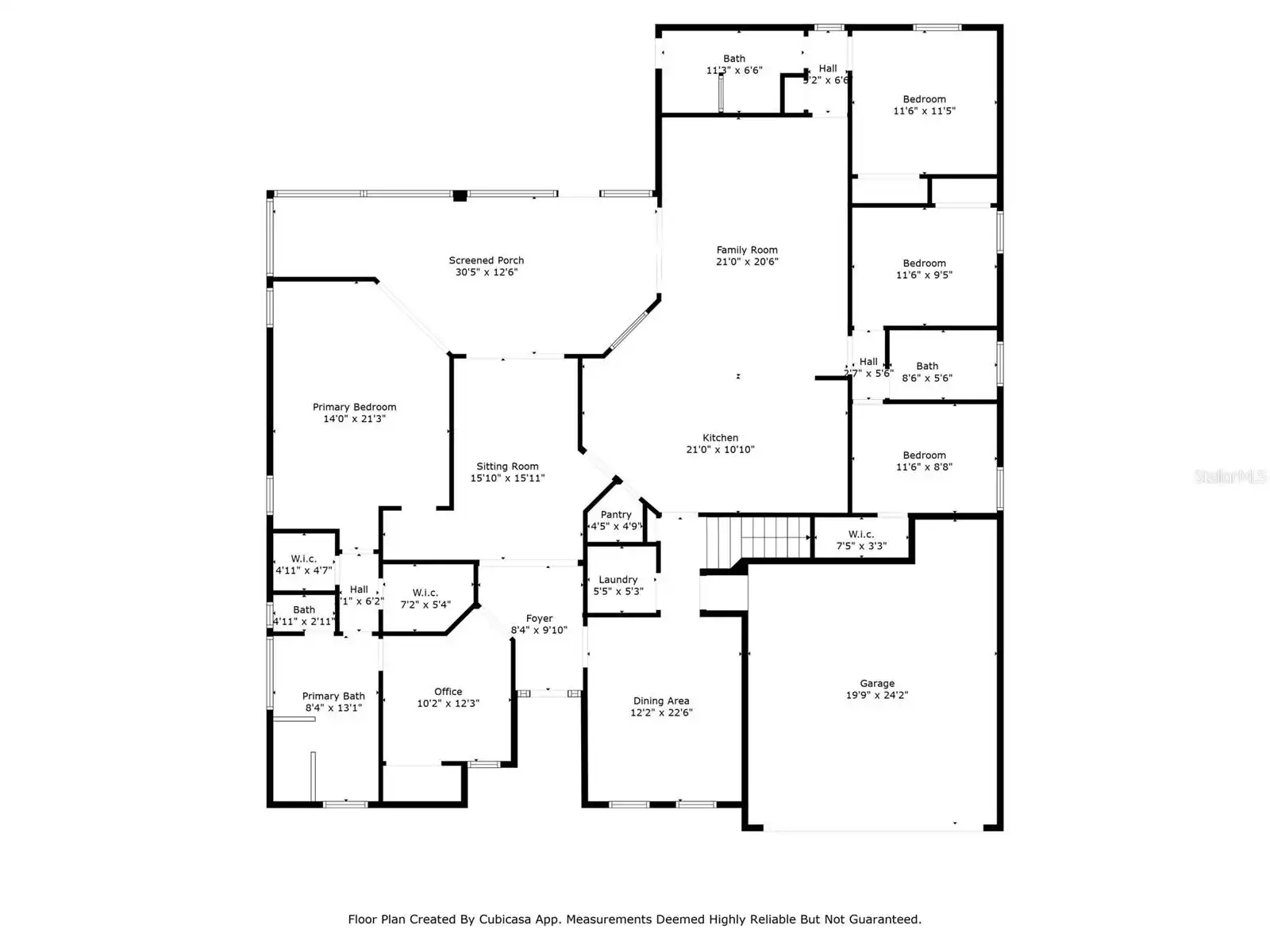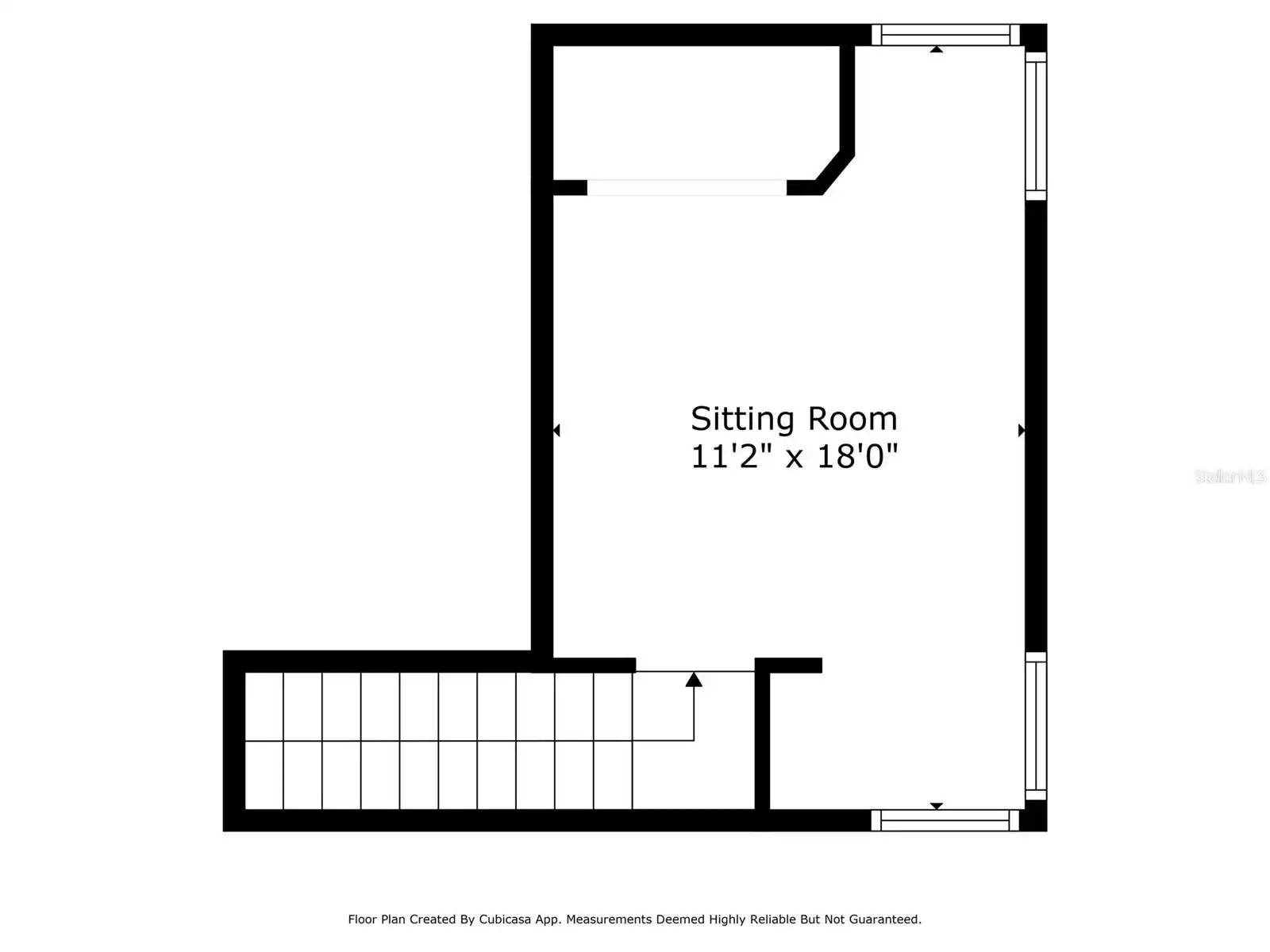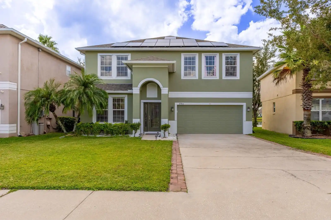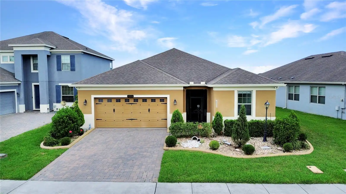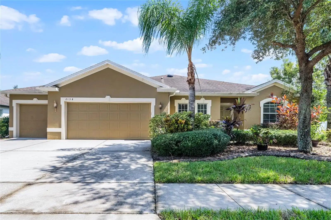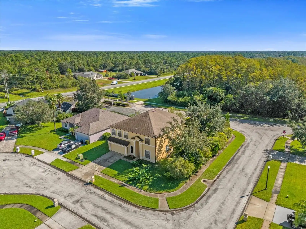Additional Information
Additional Lease Restrictions
Buyers responsible for checking with HOA for any lease restricitons.
Additional Parcels YN
false
Alternate Key Folio Num
06-23-31-2100-01-094
Appliances
Dishwasher, Disposal, Refrigerator
Association Amenities
Basketball Court, Clubhouse, Fitness Center, Gated, Playground, Pool, Spa/Hot Tub, Tennis Court(s)
Association Email
service@greystone-mgmt.com
Association Fee Frequency
Quarterly
Association Fee Includes
Pool, Recreational Facilities
Association Fee Requirement
Required
Association URL
greystonefl.com
Building Area Source
Public Records
Building Area Total Srch SqM
263.29
Building Area Units
Square Feet
Calculated List Price By Calculated SqFt
207.18
Community Features
Clubhouse, Gated Community - No Guard, Playground, Pool, Tennis Courts
Construction Materials
Block
Contract Status
Inspections
Cumulative Days On Market
72
Disclosures
HOA/PUD/Condo Disclosure, Lead Paint, Seller Property Disclosure
Elementary School
Deerwood Elem (Orange Cty)
Expected Closing Date
2024-12-20T00:00:00.000
Exterior Features
Sidewalk
Flood Zone Date
2009-09-25
Flood Zone Panel
12095C0270F
Flooring
Carpet, Ceramic Tile, Other
Interior Features
Ceiling Fans(s), Eat-in Kitchen, High Ceilings, Kitchen/Family Room Combo, L Dining, Primary Bedroom Main Floor, Split Bedroom
Internet Address Display YN
true
Internet Automated Valuation Display YN
true
Internet Consumer Comment YN
false
Internet Entire Listing Display YN
true
Living Area Source
Public Records
Living Area Units
Square Feet
Lot Size Square Meters
871
Middle Or Junior School
Liberty Middle
Modification Timestamp
2024-10-31T09:49:07.382Z
Parcel Number
06-23-31-2100-01-094
Pets Allowed
Cats OK, Dogs OK
Previous List Price
579000
Price Change Timestamp
2024-10-01T22:11:32.000Z
Public Remarks
Under contract-accepting backup offers. Welcome to your new home, featuring 5 spacious bedrooms, 3 full bathrooms, and plenty of room to accommodate all your needs! This beautifully maintained property boasts an abundance of living space, making it perfect for both relaxing and entertaining. The formal living and dining areas create an elegant setting for hosting guests and special occasions, while the family room and kitchen combo provide a cozy, open space for everyday living. Additionally, the home office is perfectly suited for remote work or study. Upstairs, a versatile bonus room awaits, ready to be transformed into a playroom, home theater, or additional living area. Nestled in a gated community, you’ll enjoy a range of top-notch amenities, including a community pool and spa, tennis and basketball courts, a fully equipped gym, and much more! With easy access to the 408 and just minutes from Downtown Orlando, UCF, Waterford Lakes, and Lake Nona, this prime location ensures you’re never far from the best the area has to offer. Welcome to the Villages of Rio Pinar! NEW ROOF 2024—don’t let this incredible opportunity pass you by!
Purchase Contract Date
2024-10-31
RATIO Current Price By Calculated SqFt
207.18
Showing Requirements
Appointment Only
Status Change Timestamp
2024-10-31T09:48:35.000Z
Tax Legal Description
VILLAGES OF RIO PINAR PHASE 1 43/97 LOT94 BLK A
Total Acreage
0 to less than 1/4
Universal Property Id
US-12095-N-062331210001094-R-N
Unparsed Address
2106 TREYMORE DR
Utilities
Cable Available, Electricity Available

















































