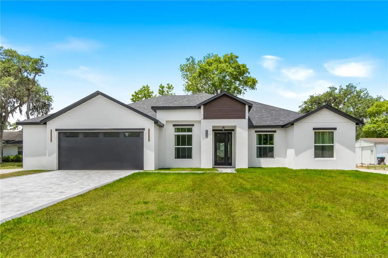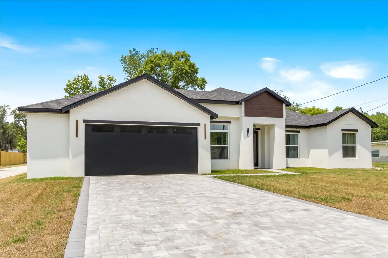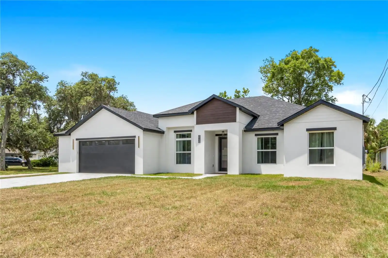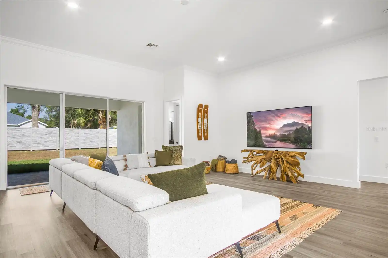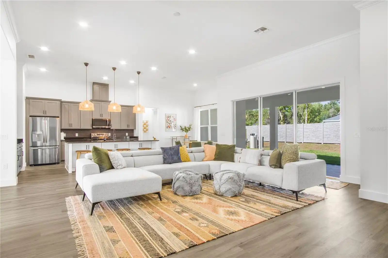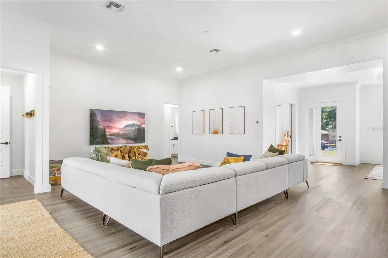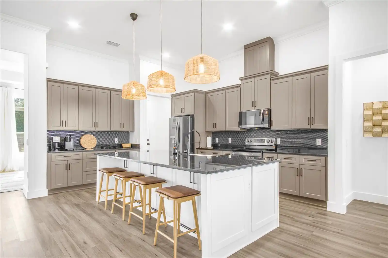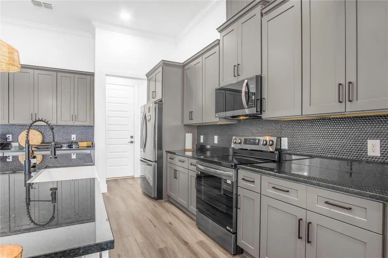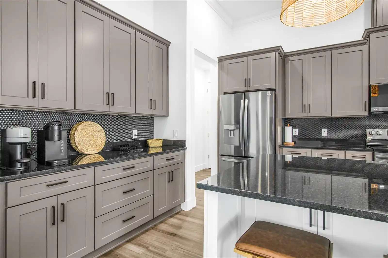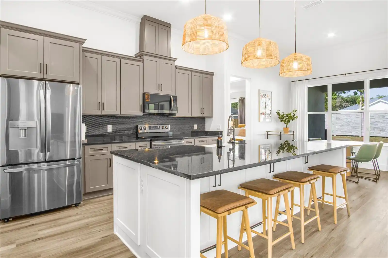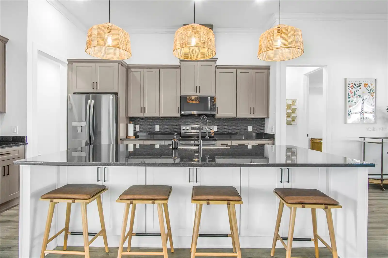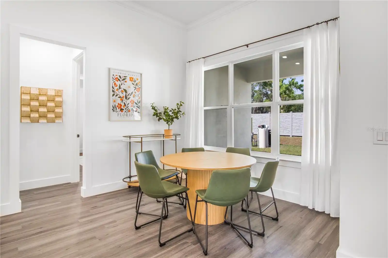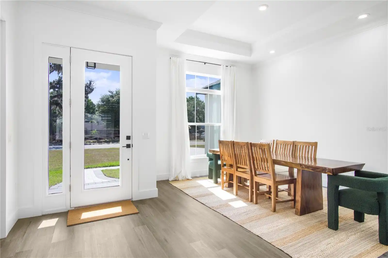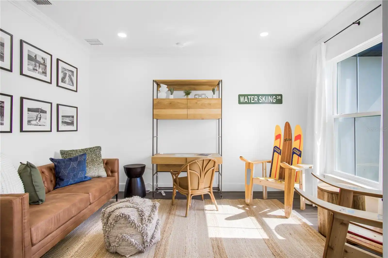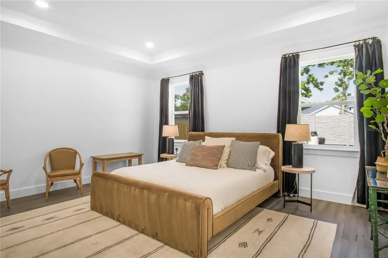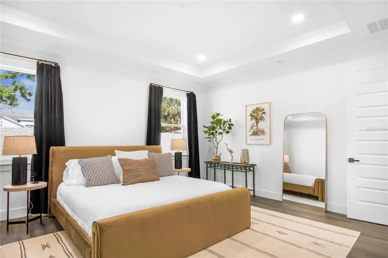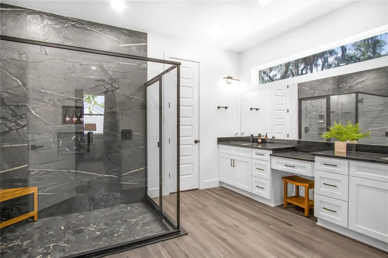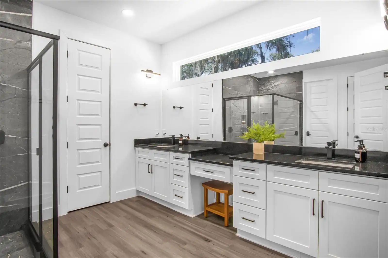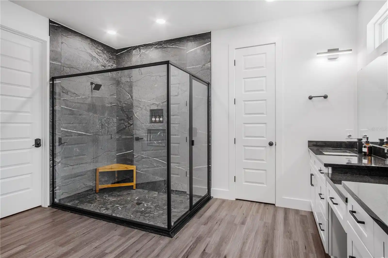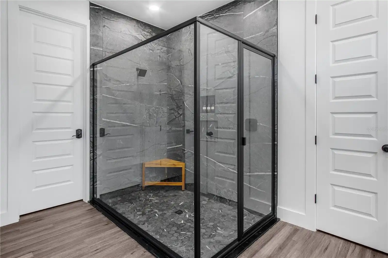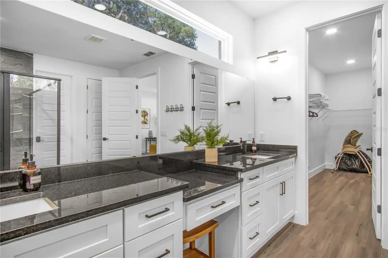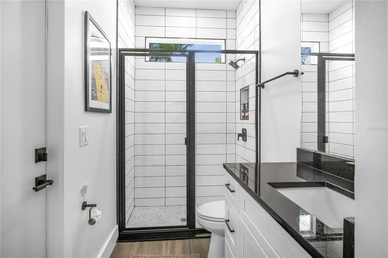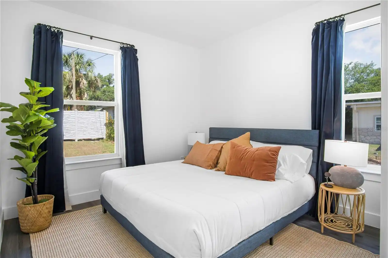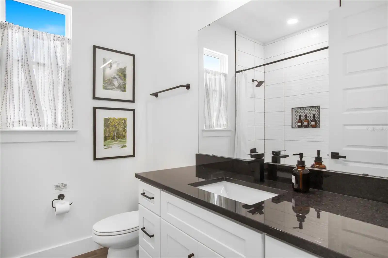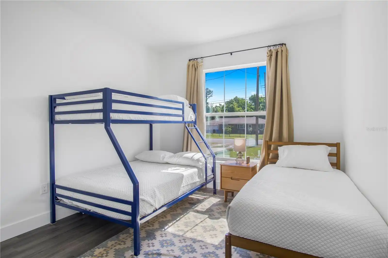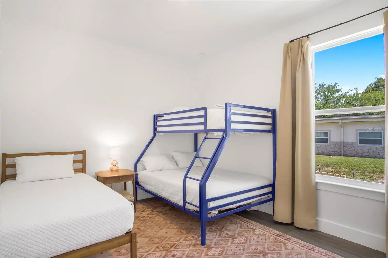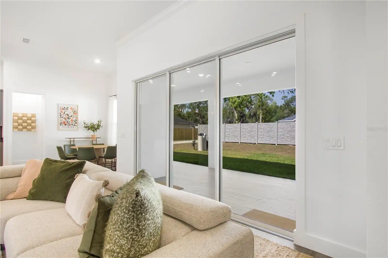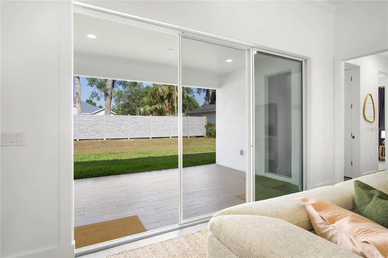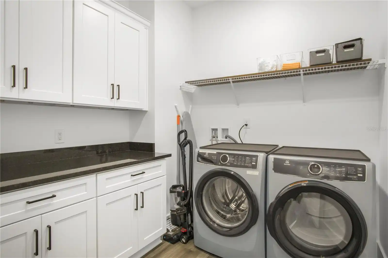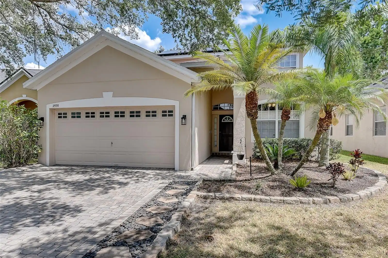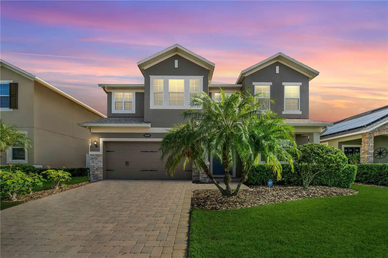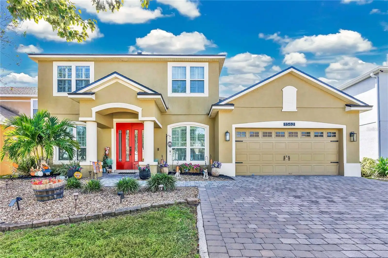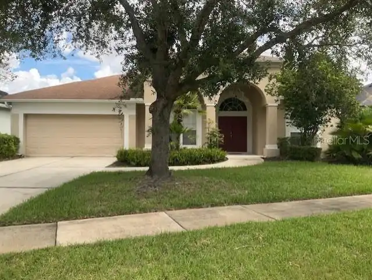Additional Information
Additional Parcels YN
false
Alternate Key Folio Num
312213420802111
Appliances
Dishwasher, Disposal, Microwave, Range, Refrigerator
Builder Name
Triton Builders, LLC
Building Area Source
Public Records
Building Area Total Srch SqM
344.67
Building Area Units
Square Feet
Calculated List Price By Calculated SqFt
239.32
Construction Materials
Block, Stucco
Cumulative Days On Market
87
Disclosures
Seller Property Disclosure
Elementary School
Bonneville Elem
Exterior Features
Sliding Doors
Flood Zone Date
2009-09-25
Flood Zone Panel
12095C0285F
High School
East River High
Interior Features
Ceiling Fans(s), Crown Molding, Eat-in Kitchen, High Ceilings, Kitchen/Family Room Combo, Open Floorplan, Primary Bedroom Main Floor, Solid Surface Counters, Solid Wood Cabinets, Walk-In Closet(s)
Internet Address Display YN
true
Internet Automated Valuation Display YN
false
Internet Consumer Comment YN
false
Internet Entire Listing Display YN
true
Laundry Features
Laundry Room
Living Area Source
Public Records
Living Area Units
Square Feet
Lot Size Square Feet
11061
Lot Size Square Meters
1028
Middle Or Junior School
Corner Lake Middle
Modification Timestamp
2024-11-17T19:06:18.026Z
Parcel Number
13-22-31-4208-02-111
Patio And Porch Features
Front Porch, Rear Porch
Property Attached YN
false
Property Condition
Completed
Public Remarks
Step into modern elegance with this newly constructed 4-bedroom, 3-bathroom home located in the sought-after Knollwood Park community in Orlando. Built in 2024, this contemporary residence offers a spacious 2, 716 sq. ft. of heated living space, all on a single level, making it perfect for those seeking a blend of style and functionality. As you approach, you'll be captivated by the sleek, modern facade, complemented by a well-manicured lawn and a spacious two-car garage. The open-concept floor plan seamlessly integrates the living, dining, and kitchen areas, creating an inviting space for both relaxation and entertainment. High ceilings, crown molding, and luxury vinyl flooring extend throughout the home, enhancing its sophisticated ambiance. The gourmet kitchen is a chef's dream, featuring granite countertops, stainless steel appliances, a large center island with seating, and custom cabinetry with ample storage. Whether you're hosting a dinner party or enjoying a quiet meal, this kitchen is designed to impress. Retreat to the luxurious primary suite, complete with dual sinks, a spa-like en-suite bathroom, and a walk-in closet. The additional bedrooms are generously sized, each offering built-in closets and ceiling fans. The home also includes a versatile bonus room, perfect for a home office or playroom. Step outside to the covered rear porch, ideal for alfresco dining or simply unwinding after a long day. The backyard provides plenty of space for outdoor activities and gardening, all within the privacy of your fenced lot. Located in Knollwood Park, a well-established community known for its serene environment and convenient access to local amenities, this home offers the perfect blend of suburban tranquility and urban convenience. You’ll be just a short drive from major highways, shopping centers, and top-rated schools, making it an ideal location for families and professionals alike. Don’t miss the opportunity to own this stunning home that combines modern living with timeless comfort in one of Orlando's most desirable neighborhoods.
RATIO Current Price By Calculated SqFt
239.32
Showing Requirements
Appointment Only, Lock Box Electronic, ShowingTime
Status Change Timestamp
2024-08-22T20:16:37.000Z
Tax Legal Description
KNOLLWOOD PARK V/12 N 80.78 FT OF E 136FT OF LOT 11 BLK B
Total Acreage
1/4 to less than 1/2
Universal Property Id
US-12095-N-132231420802111-R-N
Unparsed Address
2150 CORBETT RD
Utilities
Electricity Connected, Private





























