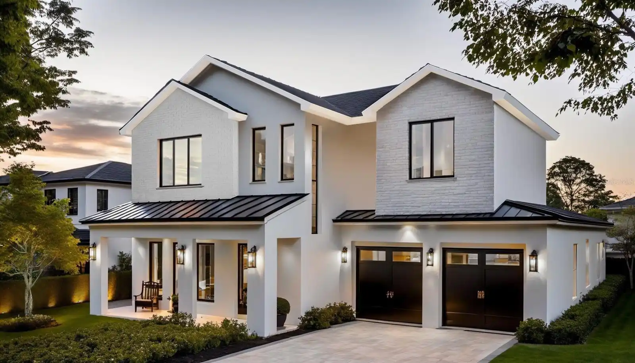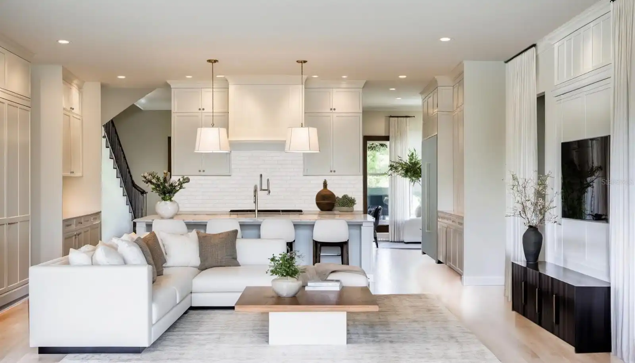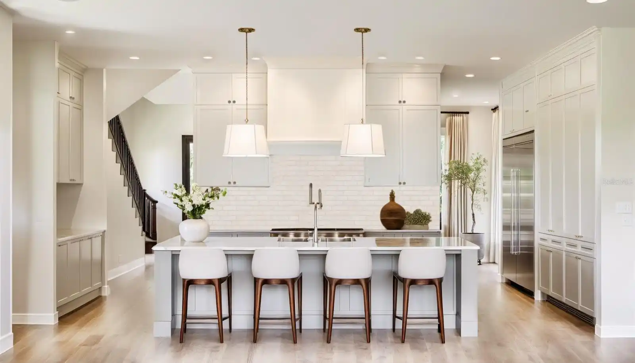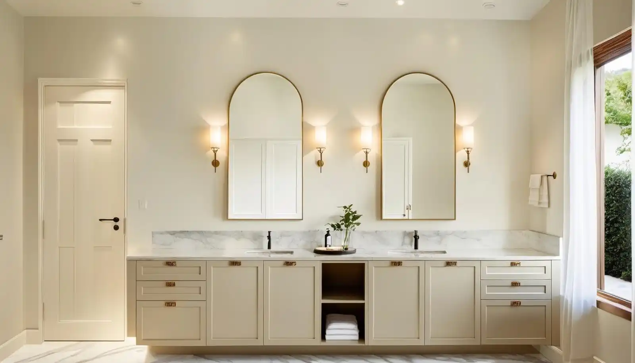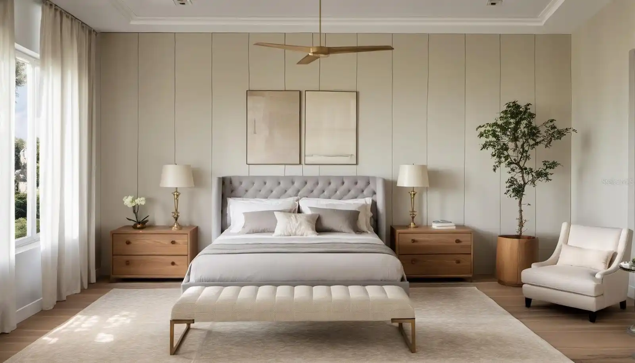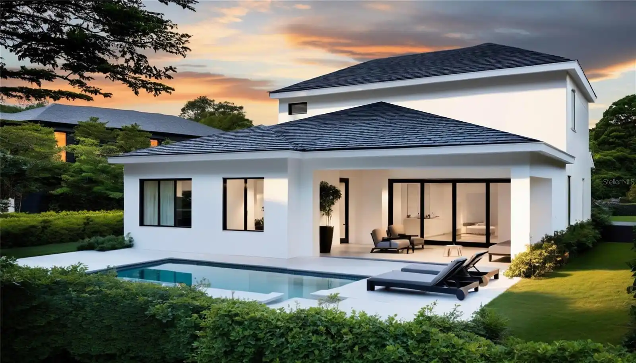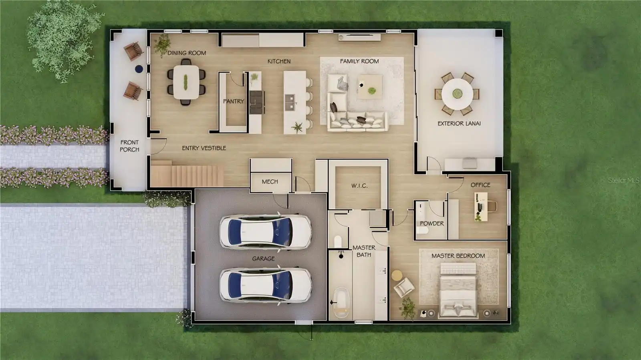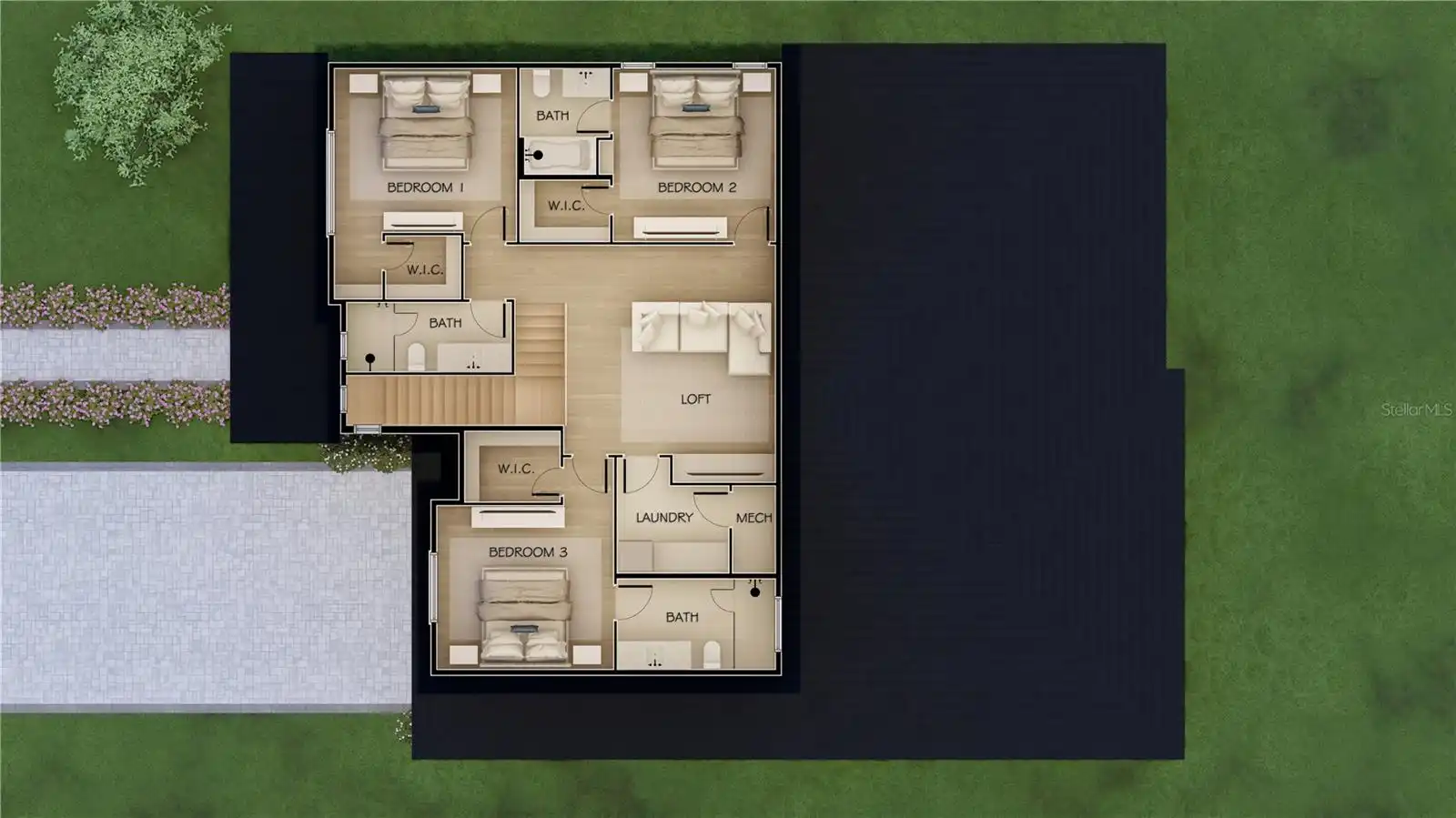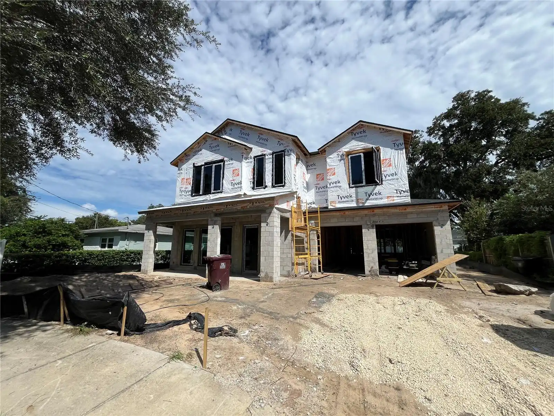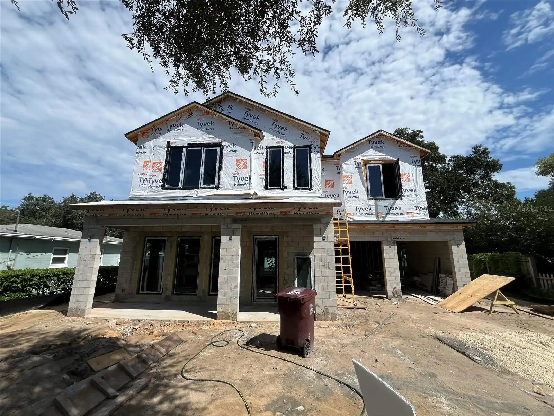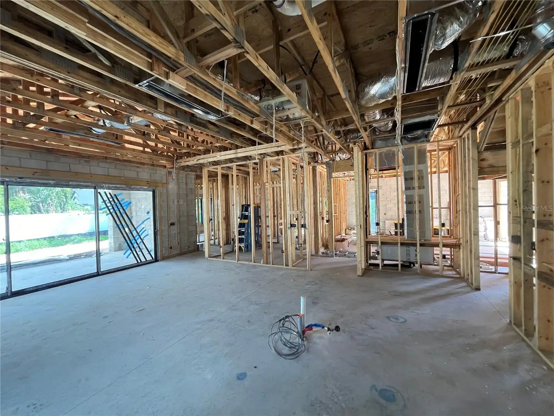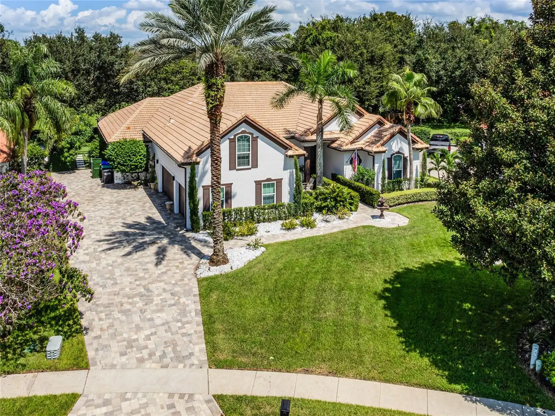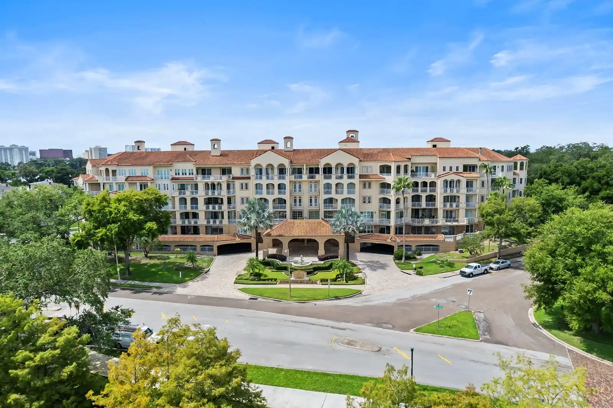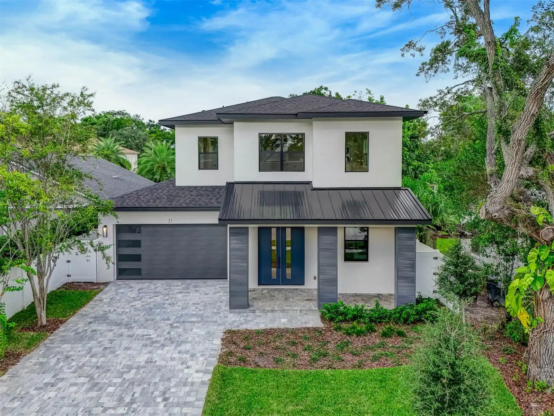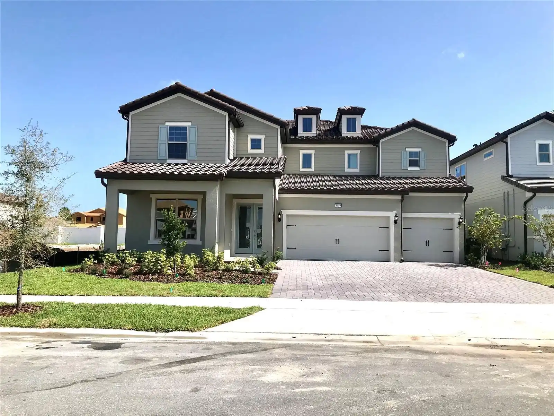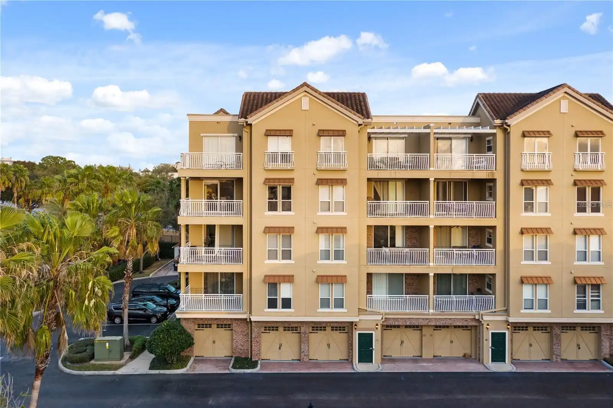Additional Information
Additional Parcels YN
false
Alternate Key Folio Num
19-22-30-5952-05-090
Appliances
Built-In Oven, Cooktop, Dishwasher, Exhaust Fan, Refrigerator, Wine Refrigerator
Builder License Number
CGC1535171
Builder Name
Lexeer Capital
Building Area Source
Builder
Building Area Total Srch SqM
380.25
Building Area Units
Square Feet
Calculated List Price By Calculated SqFt
480.76
Construction Materials
Brick, Stucco
Cumulative Days On Market
134
Elementary School
Audubon Park K8
Exterior Features
Lighting, Outdoor Grill, Outdoor Kitchen, Sliding Doors
Flood Zone Date
2009-09-25
Flood Zone Panel
12095C0255F
Flooring
Ceramic Tile, Hardwood, Tile
High School
Winter Park High
Interior Features
Kitchen/Family Room Combo, Open Floorplan, Solid Surface Counters, Walk-In Closet(s)
Internet Address Display YN
true
Internet Automated Valuation Display YN
false
Internet Consumer Comment YN
false
Internet Entire Listing Display YN
true
Laundry Features
Laundry Room
Living Area Source
Builder
Living Area Units
Square Feet
Lot Size Square Meters
743
Middle Or Junior School
Audubon Park K-8
Modification Timestamp
2024-11-12T15:17:08.137Z
Parcel Number
19-22-30-5952-05-090
Permit Number
BLD2024-11648
Pool Features
Gunite, In Ground
Previous List Price
1440000
Price Change Timestamp
2024-11-12T15:16:42.000Z
Projected Completion Date
2025-01-20T00:00:00.000
Property Condition
Under Construction
Public Remarks
Under Construction. Stunning modern residence offering 3, 118 square feet of refined living space. This dramatic 4-bedroom, 4.5-bathroom home is designed to impress with its spacious layout and luxury finishes. Step inside and be greeted by a light-filled, open-concept living area featuring sleek finishes and comfortable modern design elements. The chef's kitchen is a culinary dream, equipped with top-of-the-line Thermador stainless steel appliances, an oversized center island, quartz counter tops and stylish custom cabinetry perfect for both everyday meals and entertaining. Retreat to the expansive primary bedroom suite, complete with a luxurious soaking tub, large walk-in shower, and an expansive walk-in closet. For those who enjoy the ability to work from home there is also an office with amazing views of the backyard. On the second floor you will find a large loft area, three additional bedrooms, three full baths, and a laundry room. Step through the massive sliding doors onto a large, covered lanai, with a summer kitchen, an
RATIO Current Price By Calculated SqFt
480.76
Showing Requirements
Appointment Only, Call Listing Agent, Listing Agent Must Accompany
Status Change Timestamp
2024-09-09T10:12:30.000Z
Tax Legal Description
NORTH HAMPTON PARK T/43 LOT 9 BLK E
Total Acreage
0 to less than 1/4
Universal Property Id
US-12095-N-192230595205090-R-N
Unparsed Address
2209 MONTANA ST
Utilities
Electricity Connected, Public, Sewer Connected











