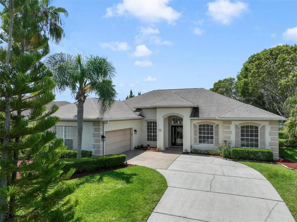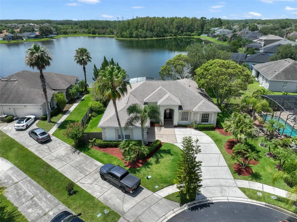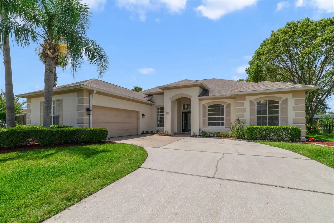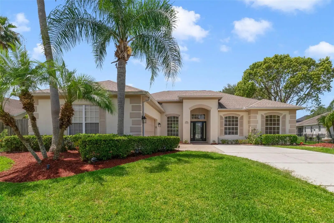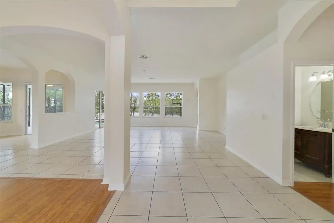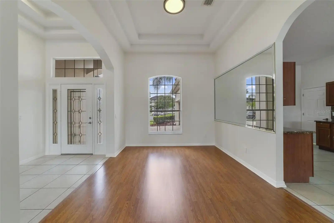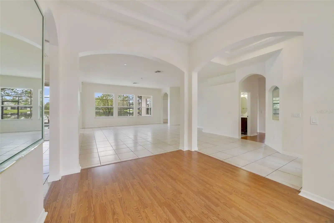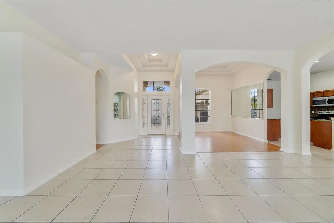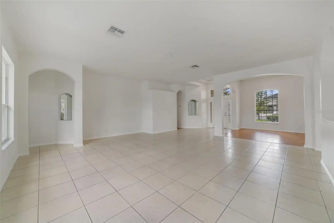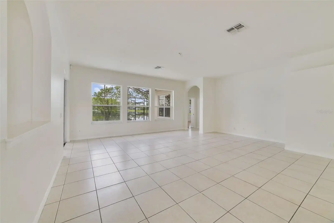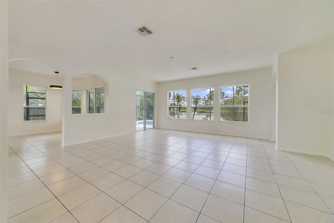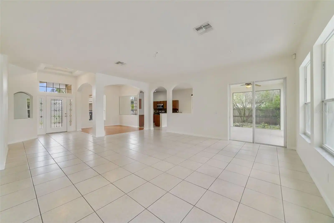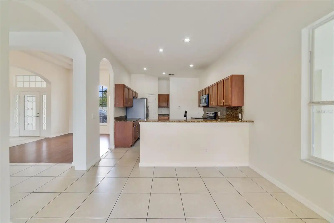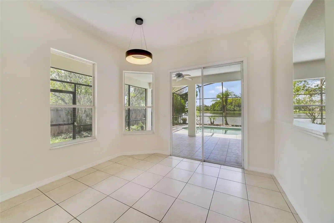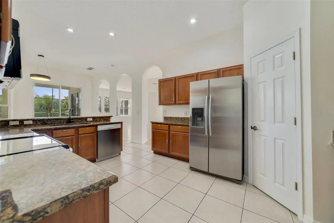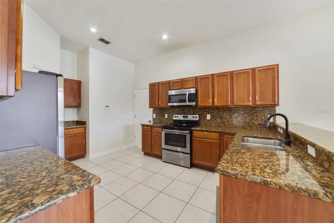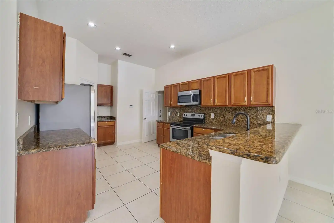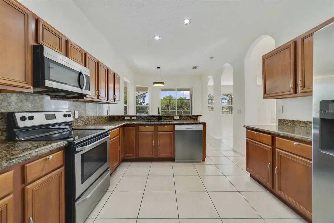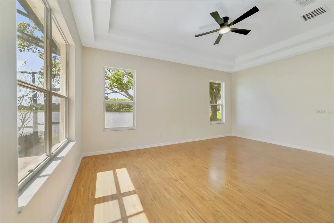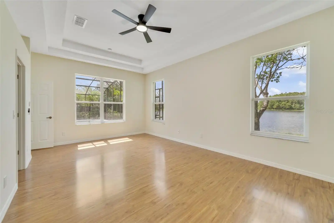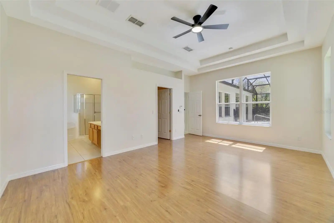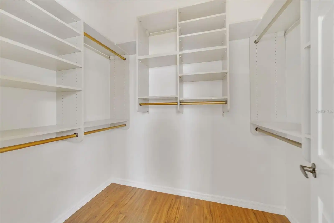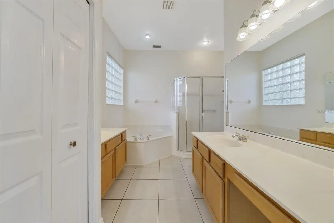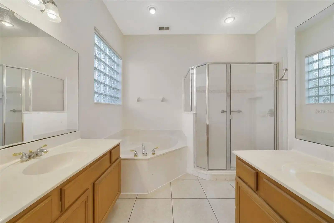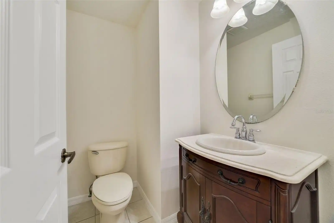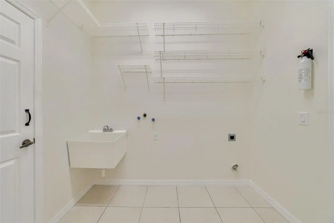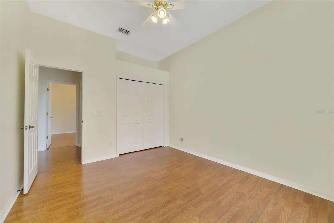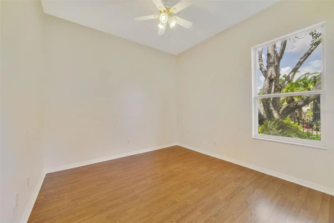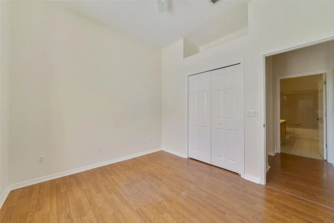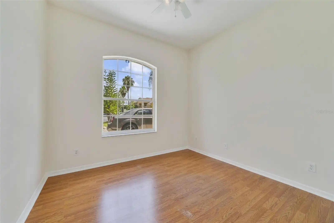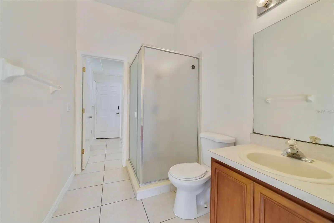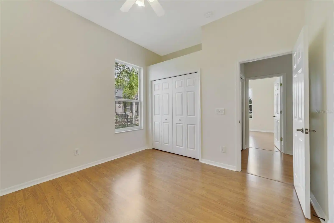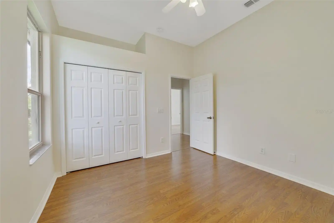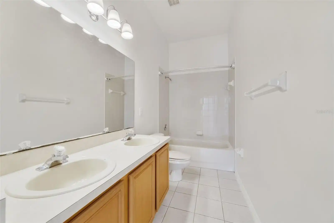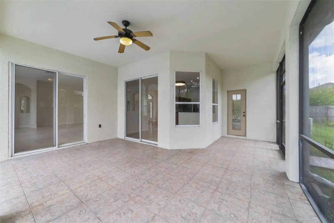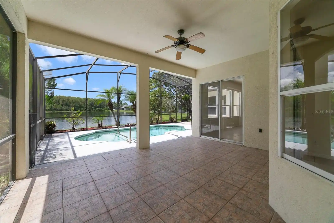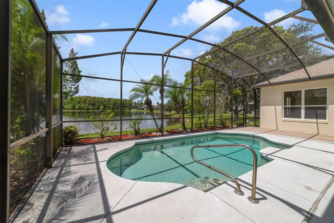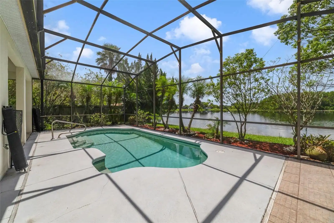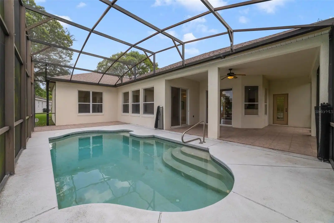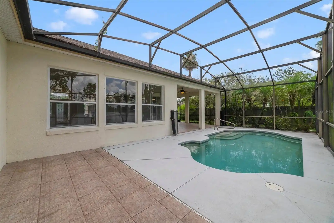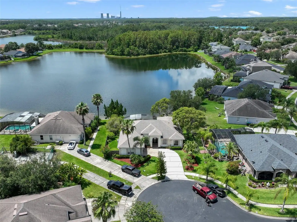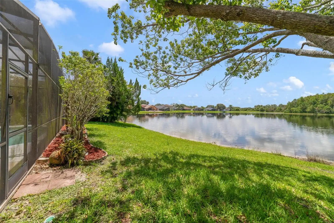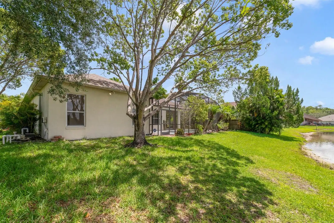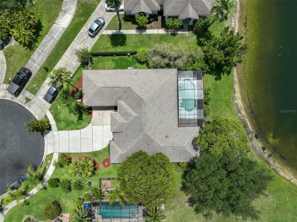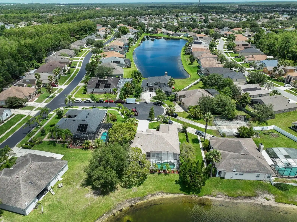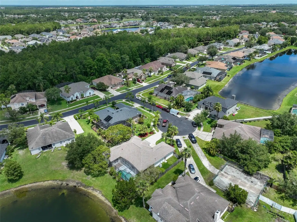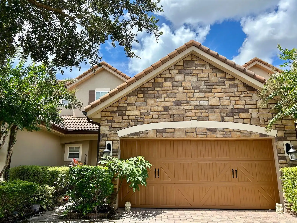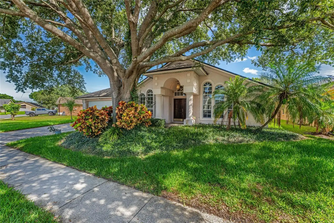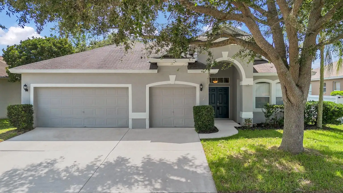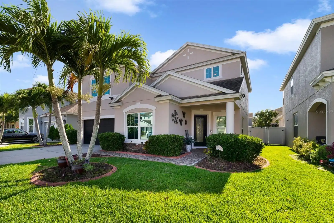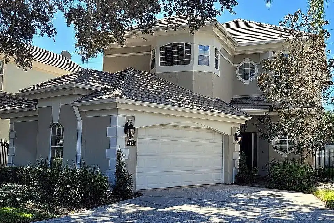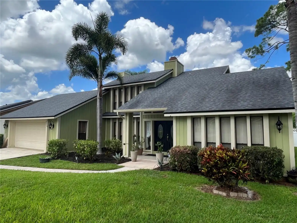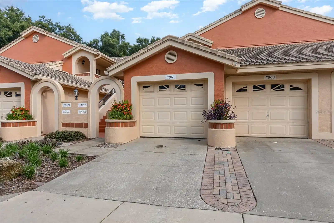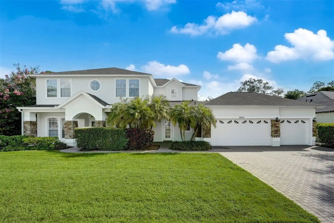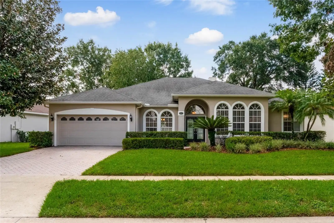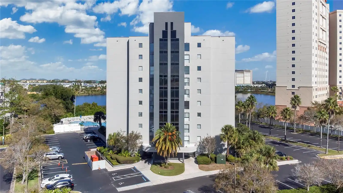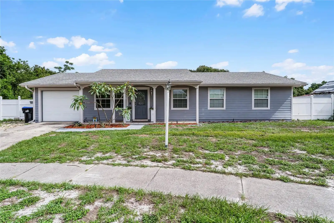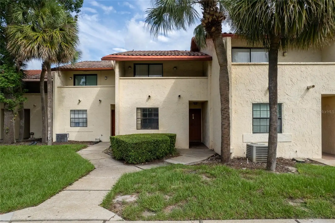Additional Information
Additional Lease Restrictions
See HOA
Additional Parcels YN
false
Additional Rooms
Formal Living Room Separate, Inside Utility
Appliances
Dishwasher, Disposal, Electric Water Heater, Microwave, Range, Refrigerator
Architectural Style
Traditional
Association Amenities
Gated, Park, Playground, Tennis Court(s)
Association Email
terina@towerspropertymgmt.com
Association Fee Frequency
Annually
Association Fee Includes
Recreational Facilities
Association Fee Requirement
Required
Association URL
https://www.towerspropertymgmt.com/towers/home.asp
Building Area Source
Public Records
Building Area Total Srch SqM
293.95
Building Area Units
Square Feet
Calculated List Price By Calculated SqFt
241.25
Community Features
Gated Community - No Guard, Park, Playground, Sidewalks, Tennis Courts
Construction Materials
Block, Stucco
Contract Status
Financing, Inspections
Cumulative Days On Market
40
Disclosures
Seller Property Disclosure
Elementary School
Camelot Elem
Expected Closing Date
2024-09-16T00:00:00.000
Exterior Features
Irrigation System, Rain Gutters, Sidewalk, Sliding Doors
Flood Zone Date
2009-09-25
Flood Zone Panel
12095C0295
Flooring
Ceramic Tile, Laminate
High School
Timber Creek High
Interior Features
Built-in Features, Ceiling Fans(s), Eat-in Kitchen, High Ceilings, Living Room/Dining Room Combo, Open Floorplan, Primary Bedroom Main Floor, Solid Surface Counters, Solid Wood Cabinets, Split Bedroom, Tray Ceiling(s), Walk-In Closet(s)
Internet Address Display YN
true
Internet Automated Valuation Display YN
true
Internet Consumer Comment YN
false
Internet Entire Listing Display YN
true
Laundry Features
Inside, Laundry Room
Living Area Source
Public Records
Living Area Units
Square Feet
Lot Features
Cul-De-Sac, City Limits, Level, Sidewalk, Paved, Private
Lot Size Square Feet
10183
Lot Size Square Meters
946
Middle Or Junior School
Discovery Middle
Modification Timestamp
2024-08-15T15:36:07.927Z
Parcel Number
25-22-31-9002-00-400
Patio And Porch Features
Covered, Enclosed, Patio, Rear Porch, Screened
Pets Allowed
Breed Restrictions, Yes
Pool Features
Child Safety Fence, Gunite, In Ground
Previous List Price
585000
Price Change Timestamp
2024-08-10T23:24:04.000Z
Property Condition
Completed
Property Description
Walk-Up
Public Remarks
Under contract-accepting backup offers. WELCOME HOME ... This beautiful 4 bedroom, 3.5 bath POOL home features 2, 400 square feet of living area with 3, 164 total square feet under roof. You're welcome to view this Impeccable WATERFRONT home with SPECTATCULAR SUNSET VIEWS ... located in a Cul-de-Sac in the very popular gated community of Waterford Chase Village! The inviting open/split floor plan has high ceilings, Tile and Laminate flooring, new ceiling fans in living and bedrooms, inside utility room with tub sink, pool bath ... The gourmet kitchen has impressive Oak cabinets and granite counter tops (All kitchen appliances convey) ... kitchen opens to dinette eating area and leads into a large living/great room. The elegant separate formal dining area has 11 ft tray ceilings. The Primary bedroom also has a high Tray ceiling, a walk-in closet with built-ins and an en suite bath. Primary Bath features Dual Sinks, Large Garden Soaking Tub, separate shower and private water closet. Two sets of sliders open to the covered/screen enclosed Lanai! RELAX or enjoy a SWIM while taking in views of the evening sunset from beyond the pond. This home is beautifully landscaped with large palm trees decorating the exterior and partial wood privacy fence on one side, The home also has a NEW ROOF as of 2019, new interior paint, new light switches, fresh landscaping, NEW RESURFACED SWIMMING POOL (July 2024), 2 car side entry garage with opener and service door. Residents of Sabal Isles enjoy Tennis and Basketball Courts, Playground and Fitness Equipment! Excellent A-rated Schools, minutes from Waterford Lakes Shopping /Dining and UCF. East Coast beaches and area attractions are less than an hour away! CALL TODAY FOR A HOME PREVIEW!
Purchase Contract Date
2024-08-14
RATIO Current Price By Calculated SqFt
241.25
Road Responsibility
Public Maintained Road
Security Features
Smoke Detector(s)
Showing Requirements
Appointment Only, Gate Code Required, Lock Box Coded
Status Change Timestamp
2024-08-15T15:34:09.000Z
Tax Legal Description
WATERFORD CHASE VILLAGE TRACT F 43/149 LOT 40
Total Acreage
0 to less than 1/4
Universal Property Id
US-12095-N-252231900200400-R-N
Unparsed Address
242 PEBBLEROCK CT
Utilities
Cable Available, Public, Street Lights
Vegetation
Mature Landscaping, Trees/Landscaped
Water Frontage Feet Pond
90














































