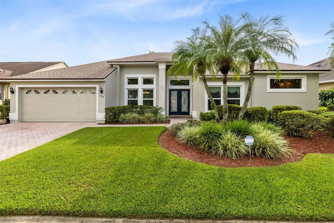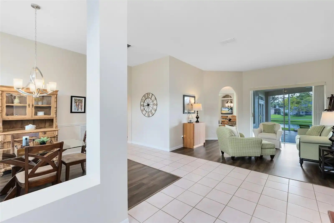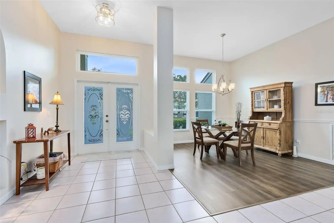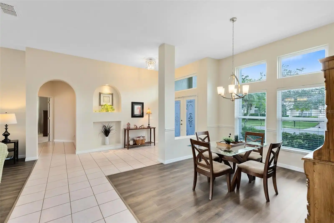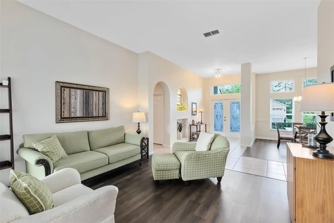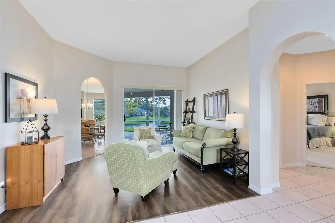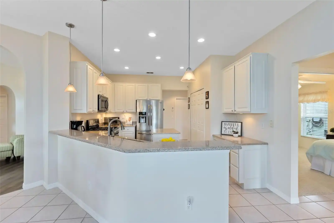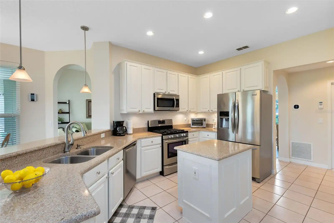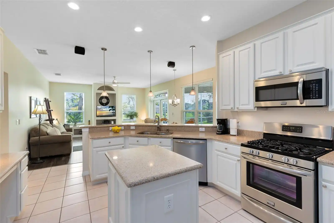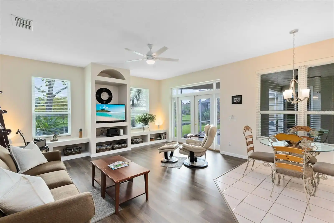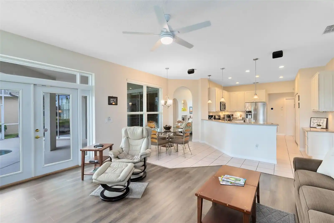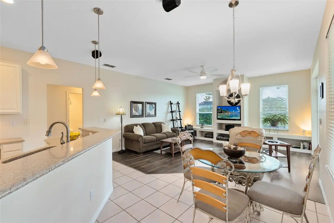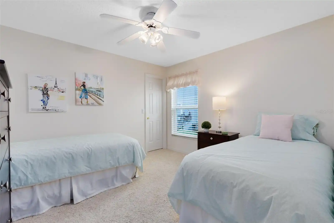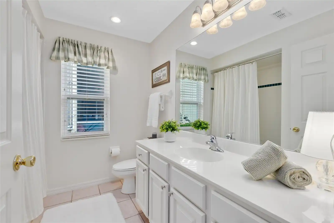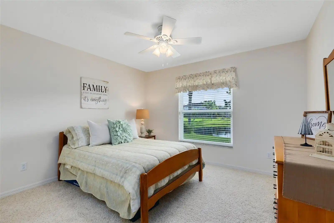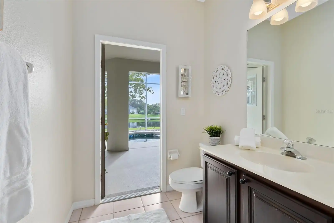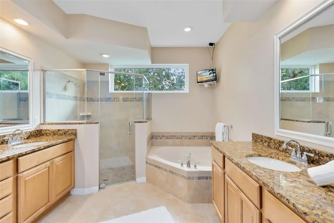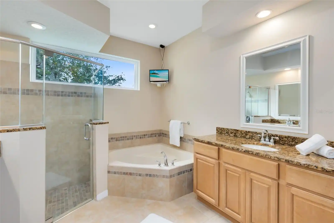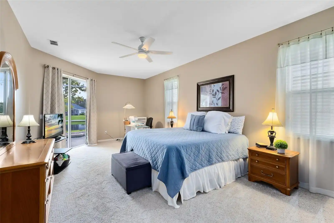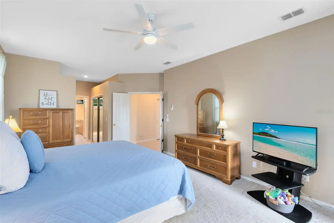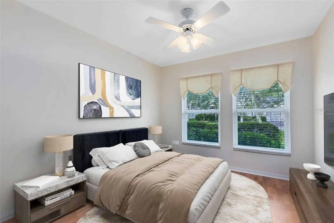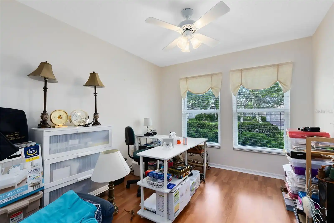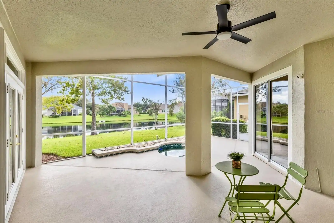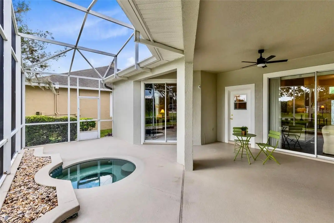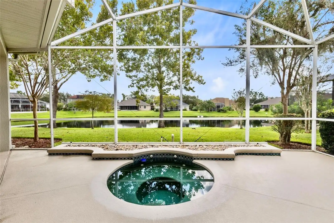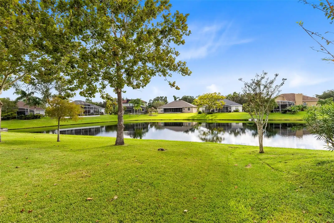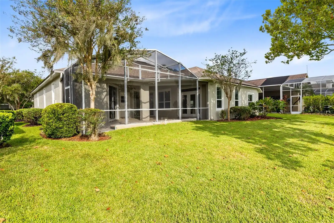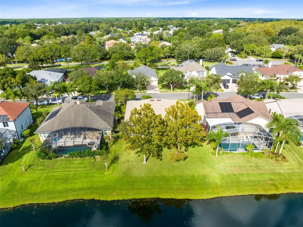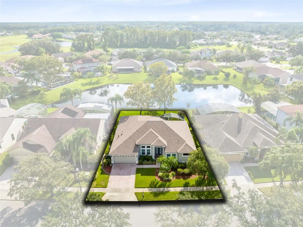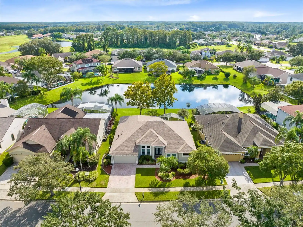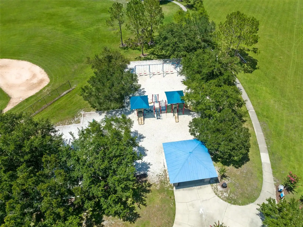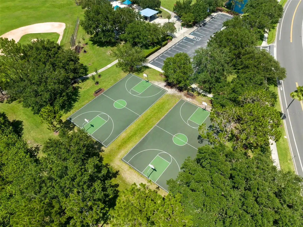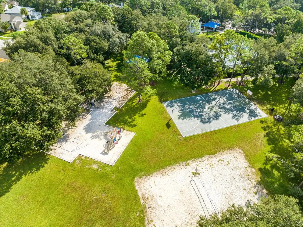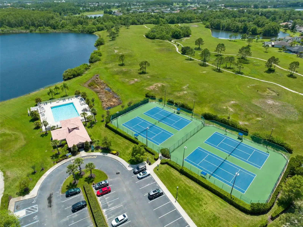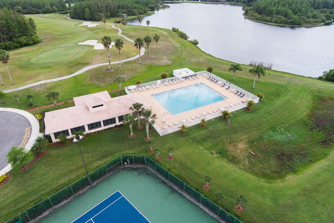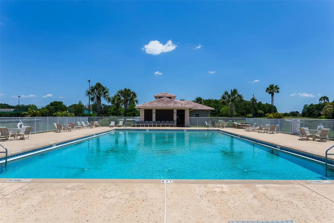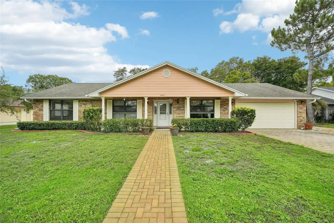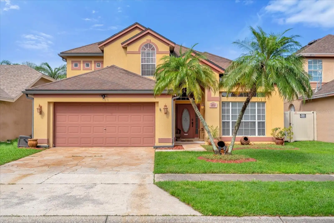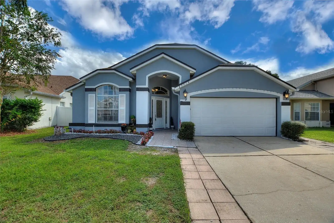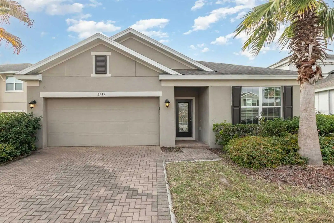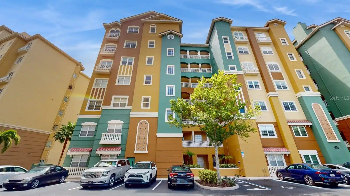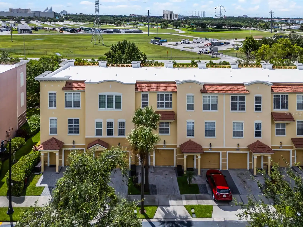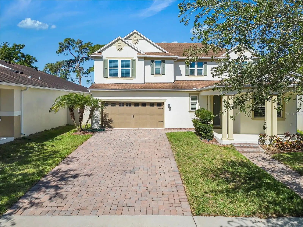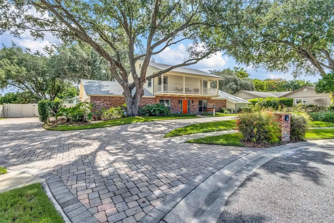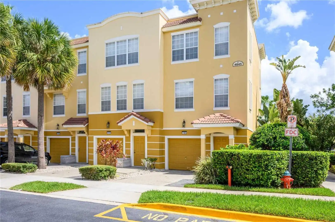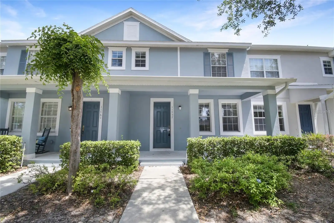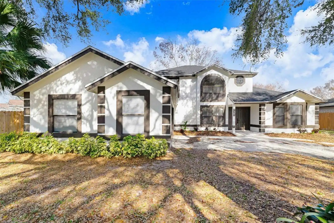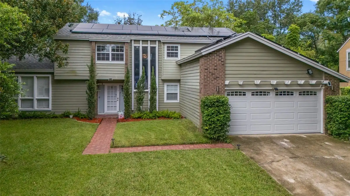Additional Information
Additional Lease Restrictions
Buyer must own the property for 13 months prior to renting. Buyer to contact HOA to make sure lease restrictions are correct.
Additional Parcels YN
false
Additional Rooms
Inside Utility
Alternate Key Folio Num
35-22-31-5857-00-430
Amenities Additional Fees
There is an RV/Boat storage lot for Eastwood residents. Check with HOA for quarterly fees.
Appliances
Dishwasher, Disposal, Dryer, Microwave, Range, Refrigerator, Washer
Approval Process
There is no approval needed from the HOA to purchase in Eastwood.
Architectural Style
Florida
Association Amenities
Basketball Court, Cable TV, Fence Restrictions, Park, Pickleball Court(s), Playground, Pool, Racquetball, Storage
Association Email
RICHARD@HOAEMT.COM
Association Fee Frequency
Quarterly
Association Fee Includes
Pool, Escrow Reserves Fund, Insurance, Internet, Management, Recreational Facilities
Association Fee Requirement
Required
Association URL
www.eastwoodcommunity.com
Building Area Source
Public Records
Building Area Total Srch SqM
299.15
Building Area Units
Square Feet
Calculated List Price By Calculated SqFt
211.81
Community Features
Deed Restrictions, Park, Playground, Pool, Racquetball, Sidewalks, Tennis Courts
Construction Materials
Block, Stucco
Contract Status
Appraisal, Inspections
Cumulative Days On Market
4
Disclosures
HOA/PUD/Condo Disclosure, Seller Property Disclosure
Elementary School
Sunrise Elem
Expected Closing Date
2024-11-11T00:00:00.000
Exterior Features
French Doors, Irrigation System, Private Mailbox, Rain Gutters, Sidewalk, Sliding Doors
Flood Zone Date
2009-09-25
Flood Zone Panel
12095C0290F
Flooring
Carpet, Ceramic Tile, Luxury Vinyl
High School
Timber Creek High
Interior Features
Ceiling Fans(s), High Ceilings, Open Floorplan, Primary Bedroom Main Floor, Solid Surface Counters, Solid Wood Cabinets, Split Bedroom, Stone Counters, Walk-In Closet(s), Window Treatments
Internet Address Display YN
true
Internet Automated Valuation Display YN
true
Internet Consumer Comment YN
false
Internet Entire Listing Display YN
true
Laundry Features
Gas Dryer Hookup, Laundry Room
Living Area Source
Public Records
Living Area Units
Square Feet
Lot Features
In County, Sidewalk, Paved
Lot Size Square Meters
834
Middle Or Junior School
Discovery Middle
Modification Timestamp
2024-10-08T22:34:07.535Z
Num Of Own Years Prior To Lease
1
Parcel Number
35-22-31-5857-00-430
Patio And Porch Features
Covered, Enclosed, Rear Porch, Screened
Public Remarks
Under contract-accepting backup offers. Welcome Home! This METICULOUSLY CARED FOR for one story, 4 bedroom, 2 & 1/2 bath home with in ground SPA and gorgeous POND VIEW is waiting for you! Located in one of the most desirable neighborhoods within EASTWOOD, this home has an open/split floor plan and high ceilings. From the BRICK PAVER driveway to the DOUBLE DOOR ENTRY you'll feel right at home.**NEW AC inside and out 2022**Whole house RE-PIPE 2023**NEW ROOF 2023**ALL NEW double pane WINDOWS 2018**TERMITE BOND since 1996**Exterior paint 2023*New lights & ceiling fans 2024*New display board on spa heater 2024*As you walk into the LARGE, BRIGHT ENTRY you can see the SCREENED PATIO and beautiful pond straight ahead. The dining room is spacious and is located right around the corner from the kitchen. The kitchen has a GAS STOVE, tons of counter and cabinet space along with a large closet pantry and island. The kitchen overlooks the dinette area and huge family room. The sliding doors have been replaced with lovely FRENCH DOORS leading out to the lanai. On this side of the house are 2, good size, extra bedrooms that share a bathroom. On the opposite side of the home is the 4th bedroom (currently being used as an office and extra storage) and primary suite which is quite large. The HUGE PRIMARY BEDROOM features sliding doors put to the lanai and 2 large walk-in closets. The ENSUITE BATHROOM features 2 separate sinks across from each other, a large shower, a separate soaking tub along with extra storage and a separate linen closet. The toilet room, or water closet, even has a window. The inside laundry room is located between the garage and the kitchen. Mr. & Mrs. Clean live here and are the only owners of this property since it was built.
Purchase Contract Date
2024-10-08
RATIO Current Price By Calculated SqFt
211.81
Road Responsibility
Public Maintained Road
Showing Requirements
Sentri Lock Box, Appointment Only, ShowingTime
Status Change Timestamp
2024-10-08T22:33:44.000Z
Tax Legal Description
MUIRFIELD POINTE 34/61 LOT 43
Total Acreage
0 to less than 1/4
Universal Property Id
US-12095-N-352231585700430-R-N
Unparsed Address
260 ISLE OF SKY CIR
Utilities
BB/HS Internet Available, Cable Connected, Electricity Connected, Natural Gas Connected, Phone Available, Sewer Connected, Street Lights, Underground Utilities, Water Connected
Vegetation
Mature Landscaping, Trees/Landscaped
Window Features
Blinds, Double Pane Windows
Years Of Owner Prior To Leasing Req YN
1




































