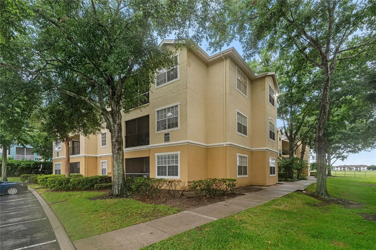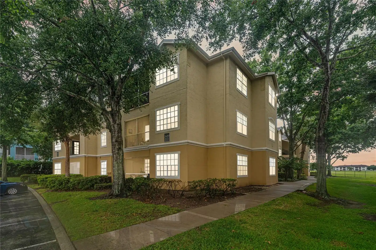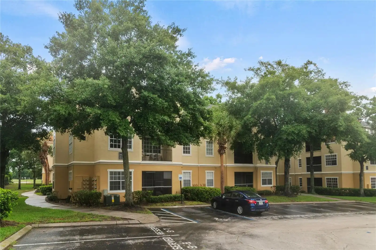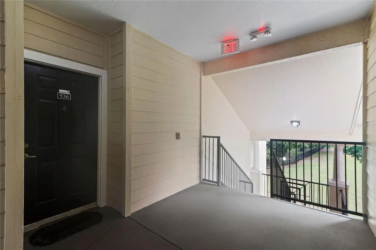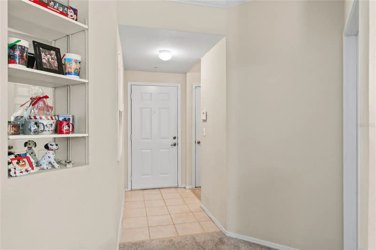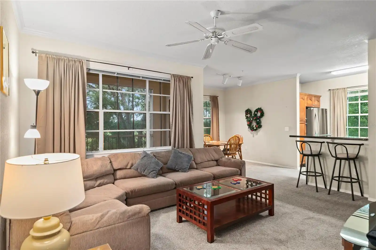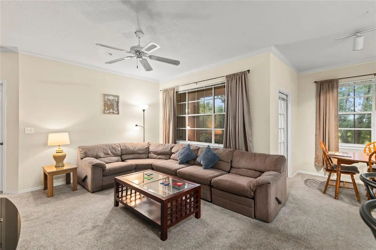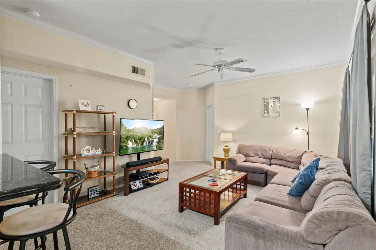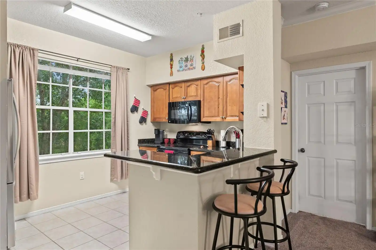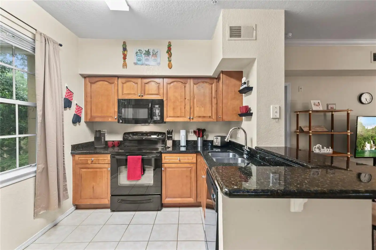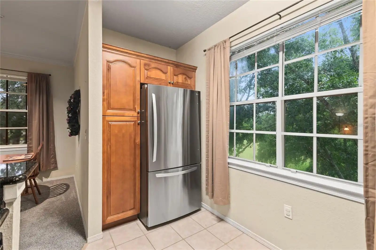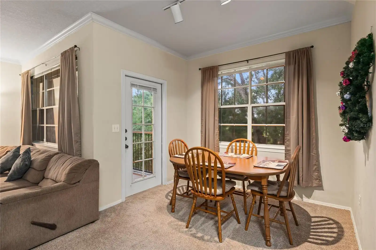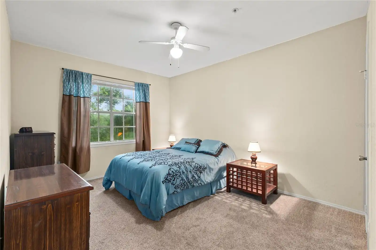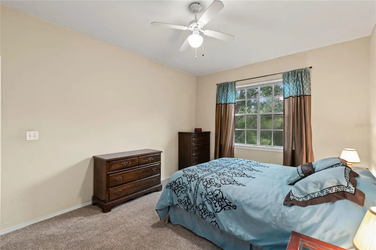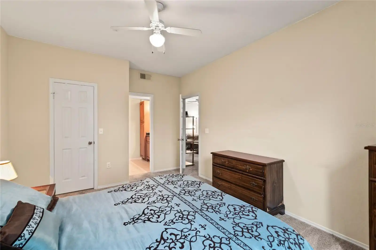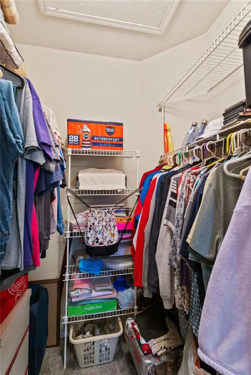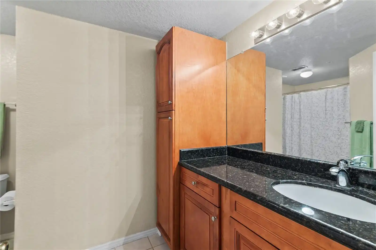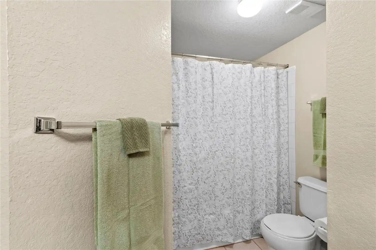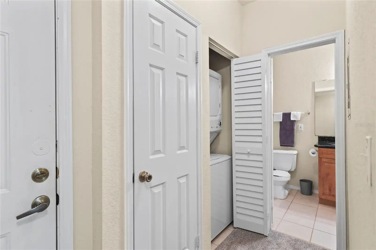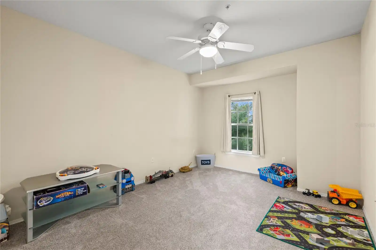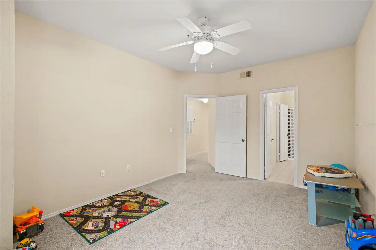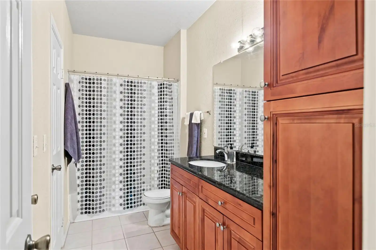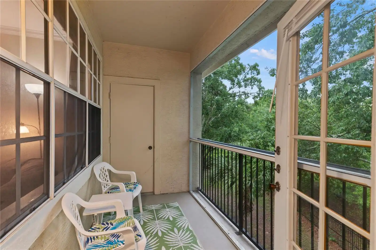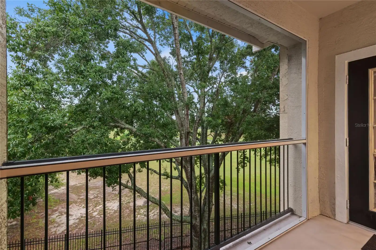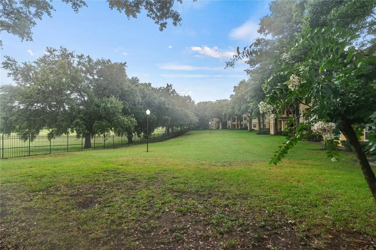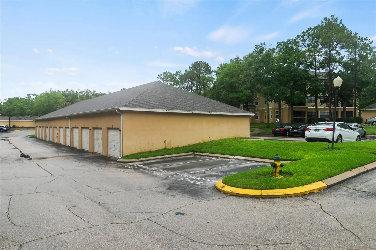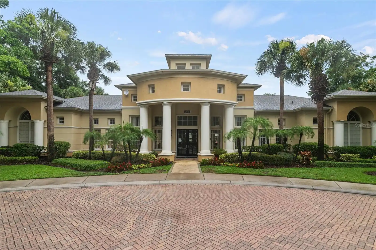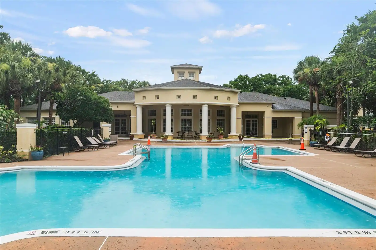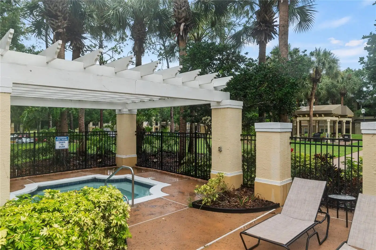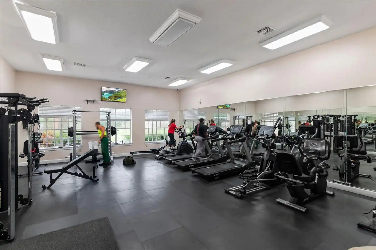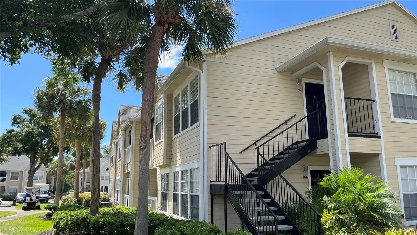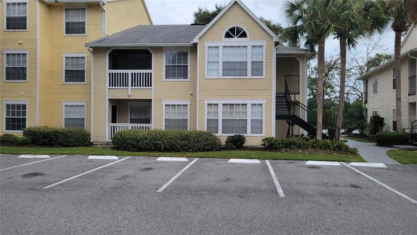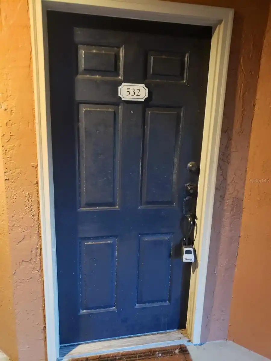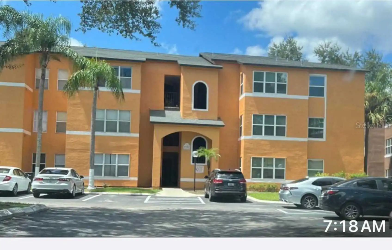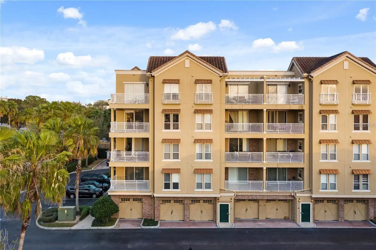Additional Information
Additional Lease Restrictions
See Condo Docs. No Short Term Rentals Allowed.
Additional Parcels YN
false
Additional Rooms
Inside Utility
Appliances
Microwave, Range, Refrigerator, Dishwasher, Disposal, Dryer, Washer
Architectural Style
Contemporary
Association Amenities
Clubhouse, Fitness Center, Gated, Pool, Recreation Facilities, Security, Spa/Hot Tub
Association Fee Includes
Pool, Escrow Reserves Fund, Maintenance Structure, Maintenance Grounds, Private Road, Recreational Facilities, Security
Association URL
https://www.metrowestcommunity.com/communities/con
Building Area Source
Builder
Building Area Total Srch SqM
112.41
Building Area Units
Square Feet
Building Name Number
BLDG 9
Calculated List Price By Calculated SqFt
186.87
Community Features
Association Recreation - Owned, Clubhouse, Community Mailbox, Deed Restrictions, Fitness Center, Gated Community - No Guard, Pool, Sidewalks
Construction Materials
Stucco, Wood Frame
Cumulative Days On Market
148
Disclosures
Condominium Disclosure Available, Seller Property Disclosure
Elementary School
Westpointe Elementary
Exterior Features
Sidewalk, French Doors, Irrigation System
Flood Zone Date
2009-09-25
Flood Zone Panel
12095C0240F
Flooring
Carpet, Ceramic Tile
Green Landscaping
Fl. Friendly/Native Landscape
Interior Features
Kitchen/Family Room Combo, Open Floorplan, Solid Surface Counters, Split Bedroom, Stone Counters, Thermostat, Walk-In Closet(s), Ceiling Fans(s)
Internet Address Display YN
true
Internet Automated Valuation Display YN
false
Internet Consumer Comment YN
true
Internet Entire Listing Display YN
true
Laundry Features
Inside, Laundry Closet
Living Area Source
Public Records
Living Area Units
Square Feet
Lot Features
City Limits, Sidewalk, Paved, Private
Middle Or Junior School
Chain of Lakes Middle
Modification Timestamp
2024-11-08T17:46:08.068Z
Monthly Condo Fee Amount
508
Parcel Number
01-23-28-5237-00-936
Patio And Porch Features
Screened, Patio
Pet Restrictions
See Condo Docs
Pet Size
Small (16-35 Lbs.)
Planned Unit Development YN
1
Previous List Price
219900
Price Change Timestamp
2024-11-06T22:18:48.000Z
Property Condition
Completed
Public Remarks
Adorable, MOVE IN READY 2 bed/2 bath, 3rd floor condo in the Madison at MetroWest Condo community. This condo has an open & bright floor plan with a lot of natural light and features crown molding in the family and dining rooms. This condo has ceramic tile floors in the entry, kitchen, and bathrooms with carpeting in the dining and family rooms and bedrooms. The upgraded kitchen has cabinets with hardware, updated appliances, granite counters and a breakfast bar. The family room is open to the kitchen and dining and the dining area has a French door leading to the screened in patio with golf course and pond views! What a great space to enjoy your morning coffee or relax after a long day! The spacious owner’s suite is bright and has a large walk-in closet. The updated en-suite bathroom features a one sink “adult height” granite top vanity and a tub/shower combo. The guest bedroom is on the other side of the family room, also has a large walk-in closet and has its own updated en-suite bath that features an “adult height” granite top vanity and a tub/shower combo. This well-maintained condo has had the exterior pressure washed recently by the condo association. Interior updates include new carpeting, new AC – both inside and outside, new stainless steel refrigerator, washer and dryer, the patio has been screened in and the patio floor has a new coating. Two parking spots come with this property – one assigned and an additional spot was purchased by the Sellers. Community is gated and has a pool, spa, fitness center, bar-b-que and picnic area, clubhouse and billiard room. Centrally located with easy access to I4, the 408, Mall at Millennia, Theme Parks and major highways. Don’t miss this one!
RATIO Current Price By Calculated SqFt
186.87
Realtor Info
As-Is, Brochure Available, Floor Plan Available, No Sign
Road Responsibility
Private Maintained Road
Road Surface Type
Asphalt, Paved
Security Features
Smoke Detector(s), Fire Sprinkler System, Gated Community
Showing Requirements
ShowingTime
Status Change Timestamp
2024-06-13T12:31:18.000Z
Tax Book Number
10092/6327
Tax Legal Description
MADISON AT METROWEST CONDOMINIUM 8405/4098 UNIT 936 BLDG 9
Universal Property Id
US-12095-N-012328523700936-S-936
Unparsed Address
2600 ROBERT TRENT JONES DR #936
Utilities
BB/HS Internet Available, Sewer Available, Cable Available, Street Lights, Water Available, Electricity Available
Vegetation
Mature Landscaping, Trees/Landscaped






























