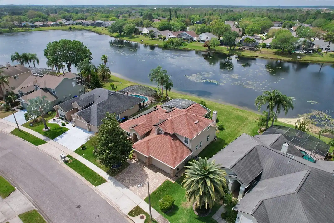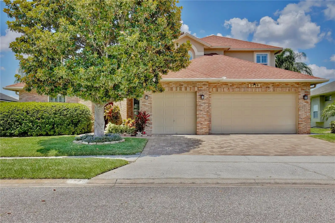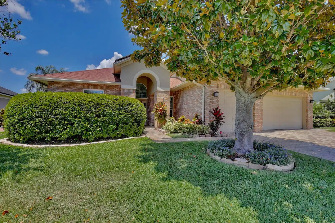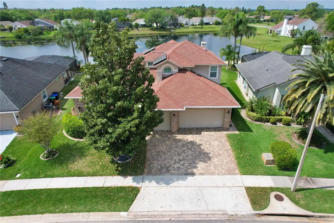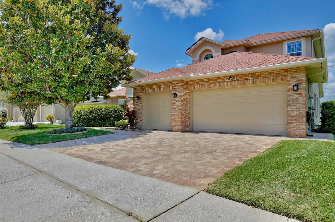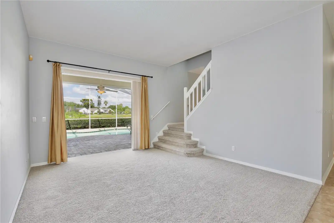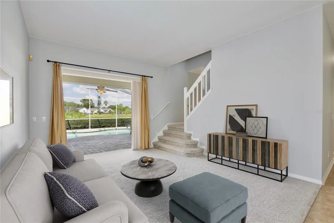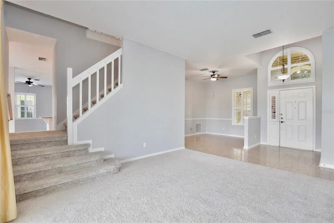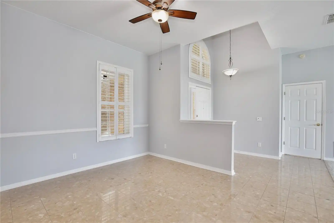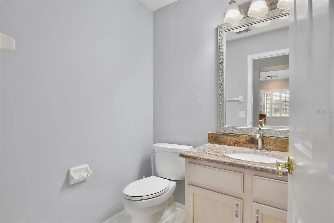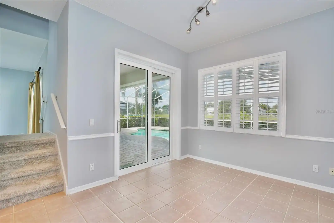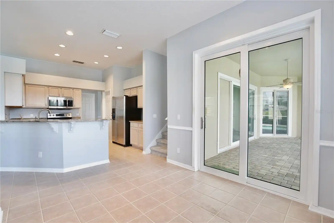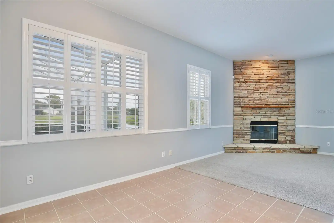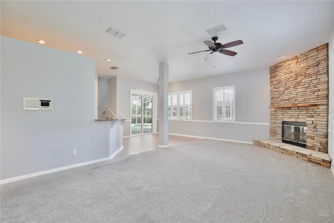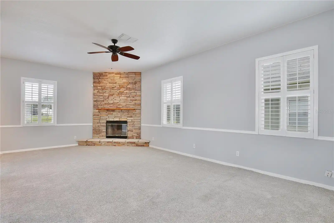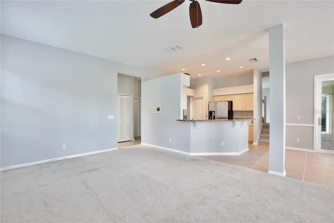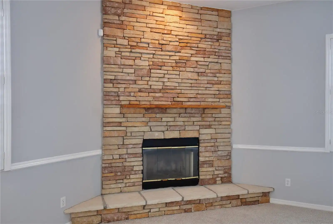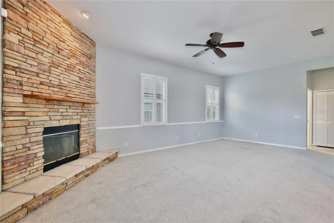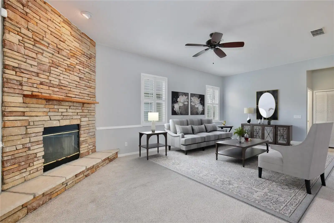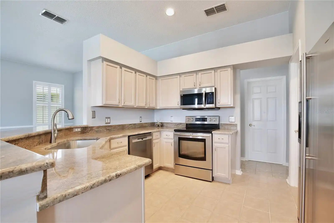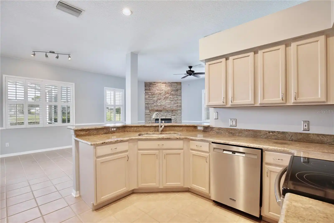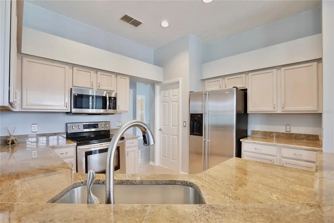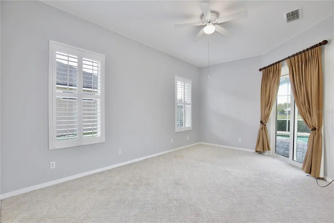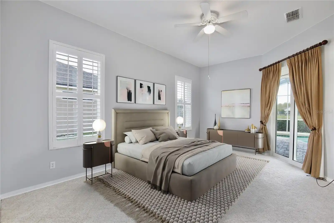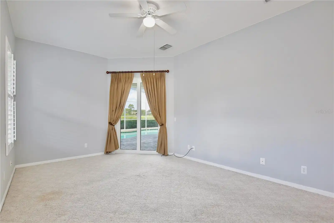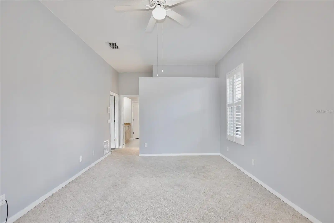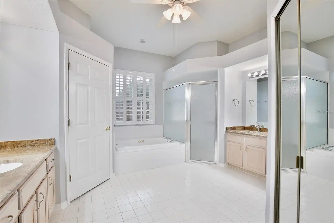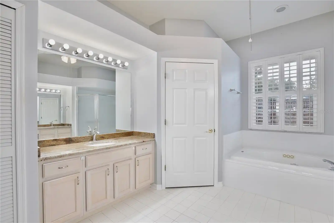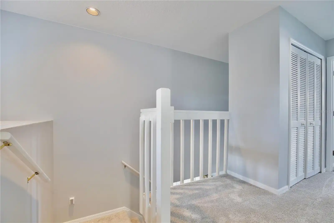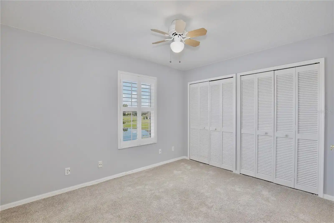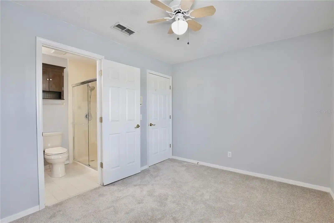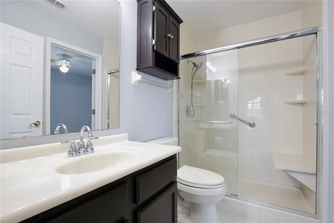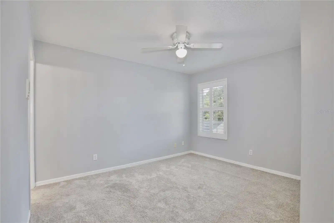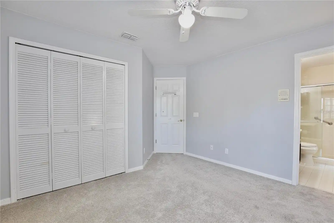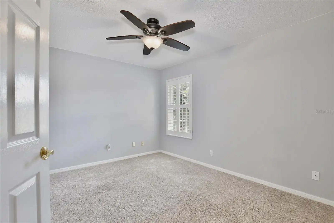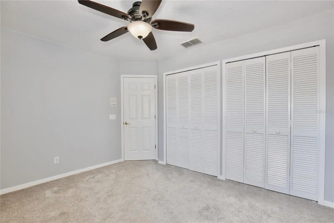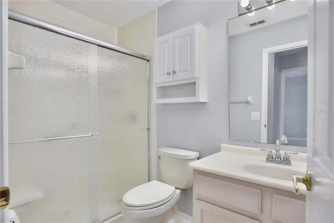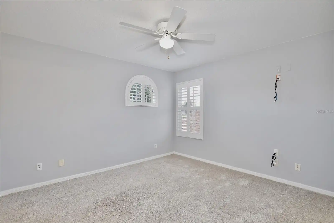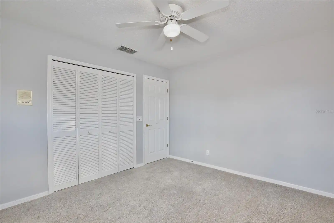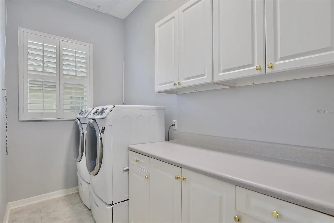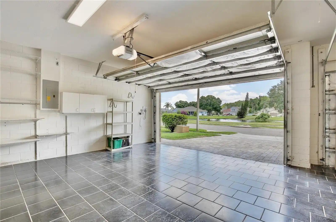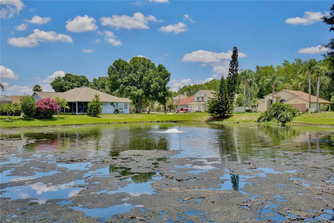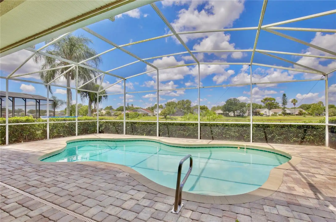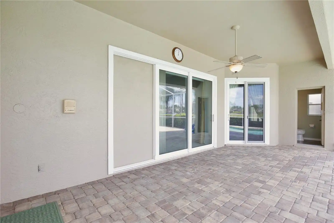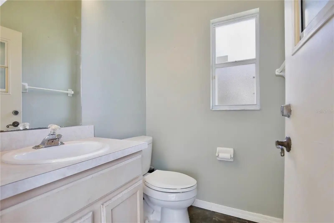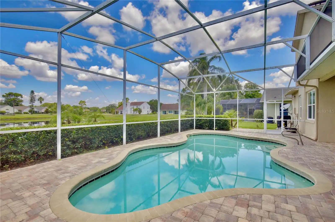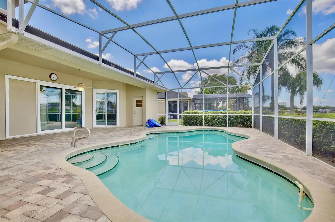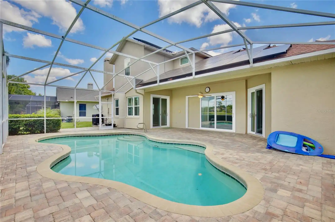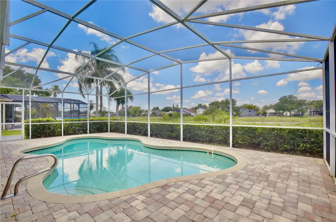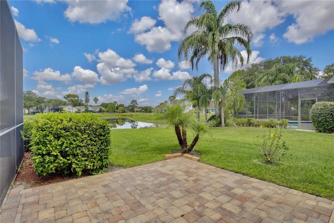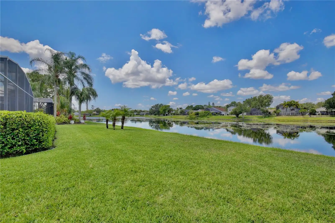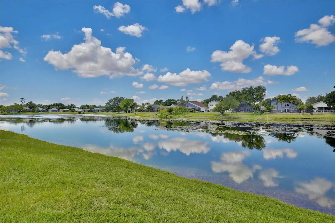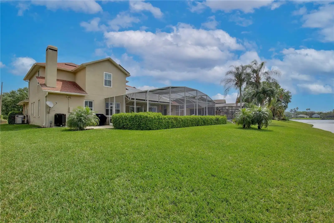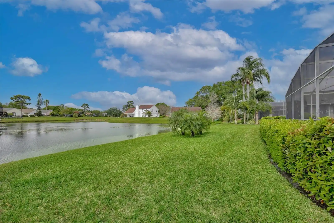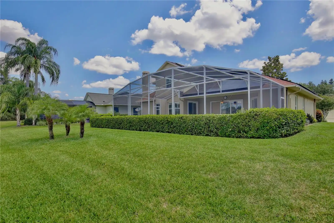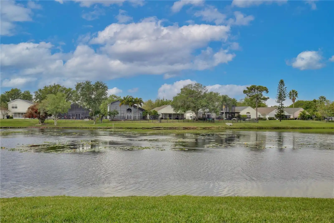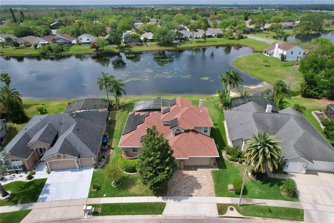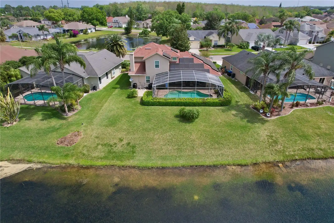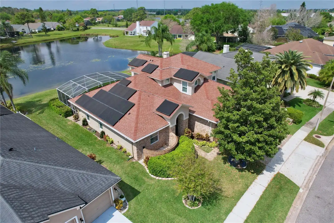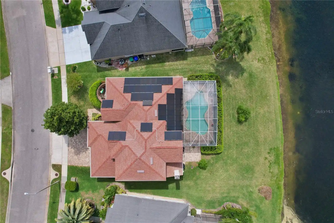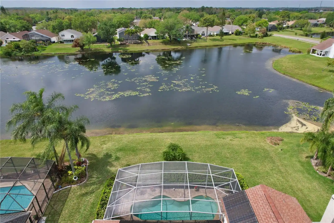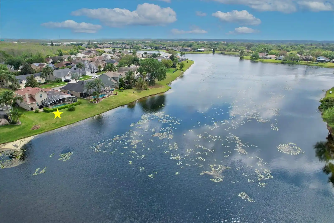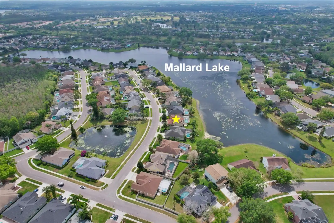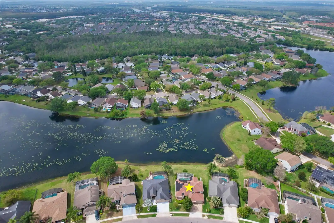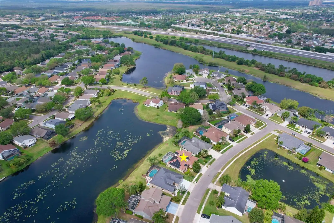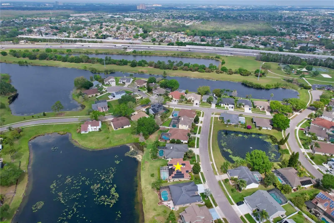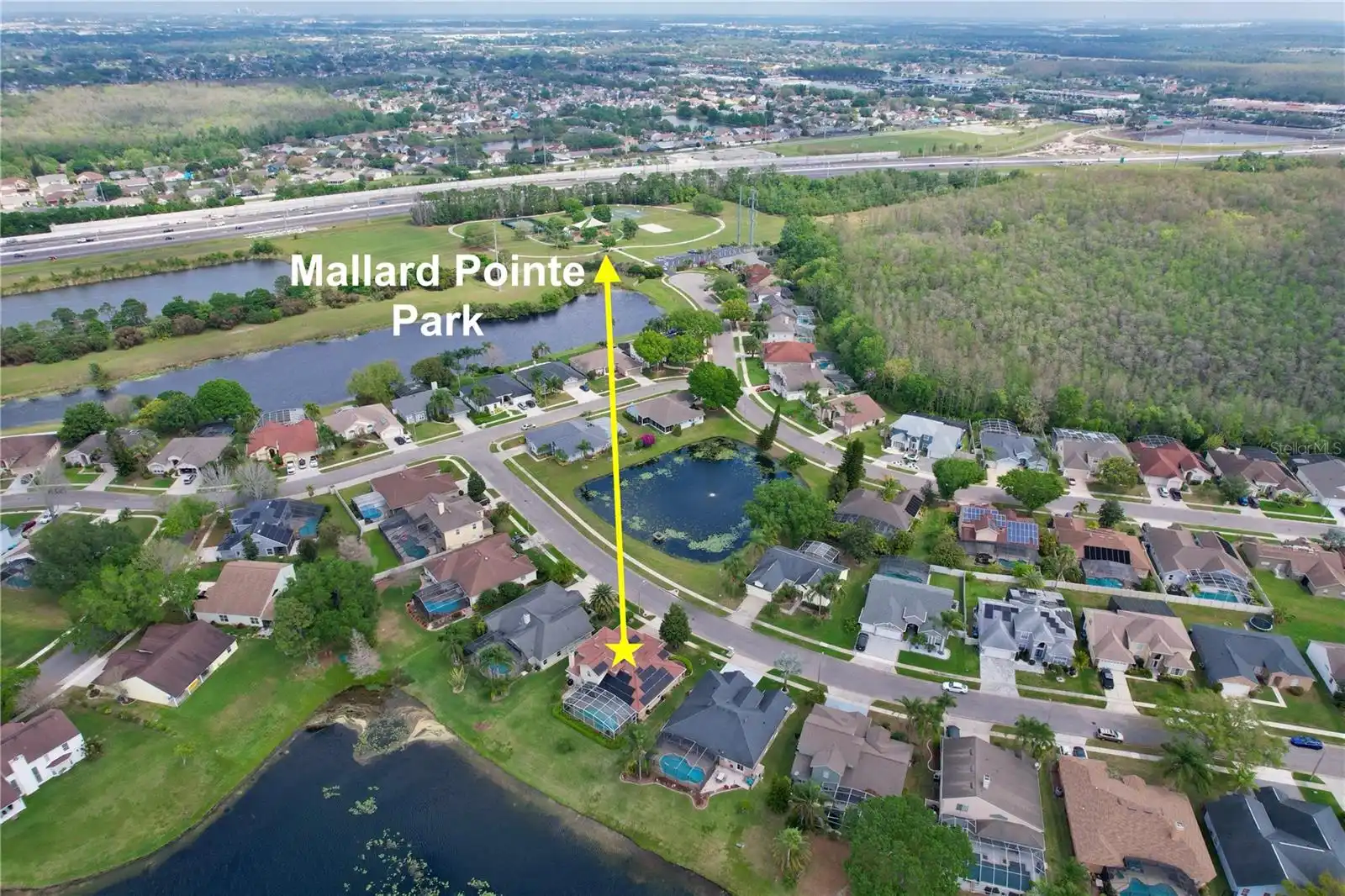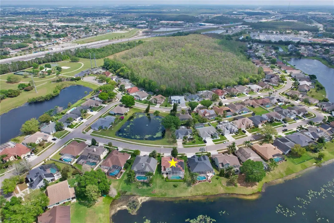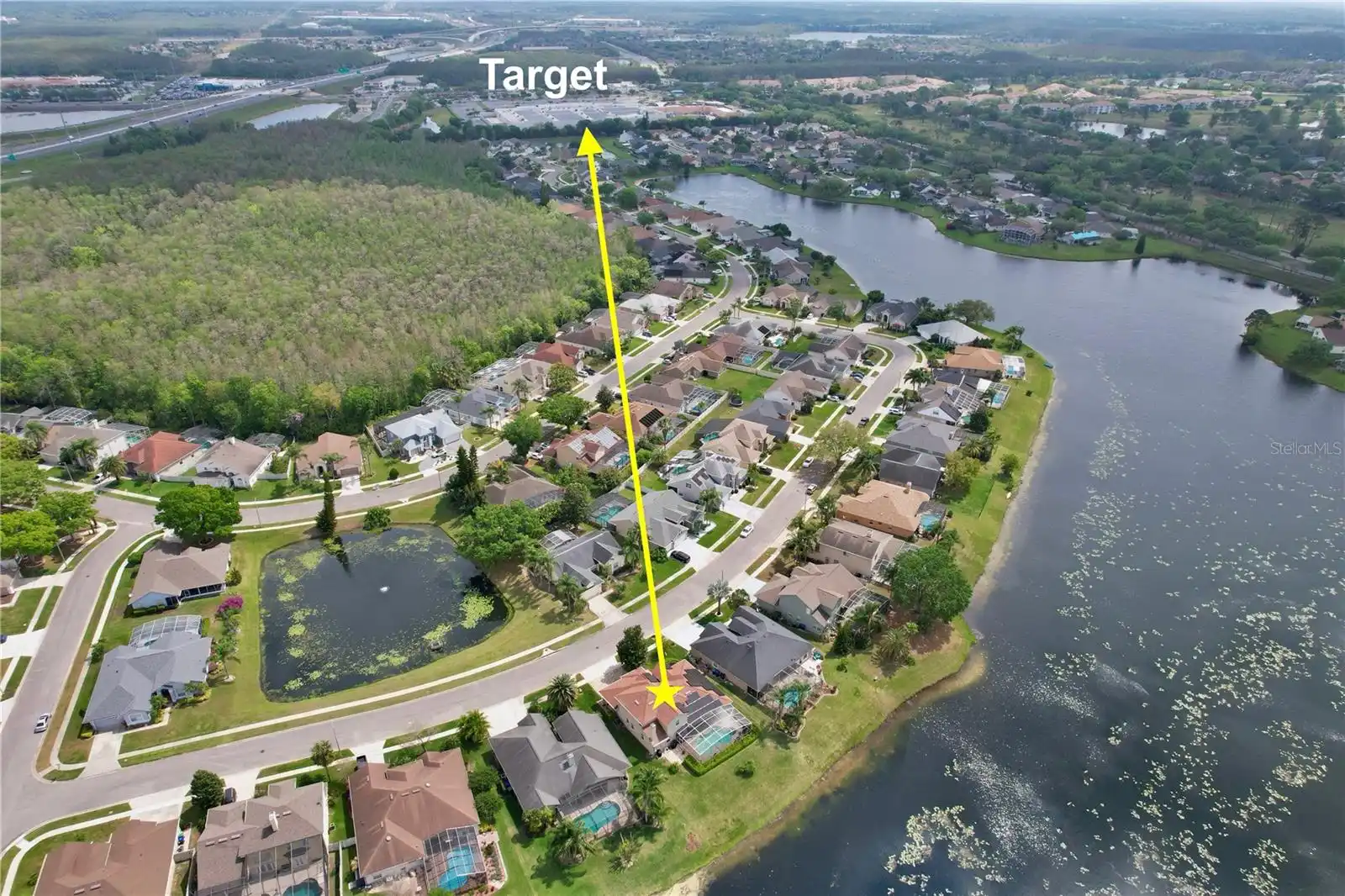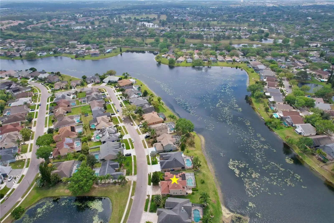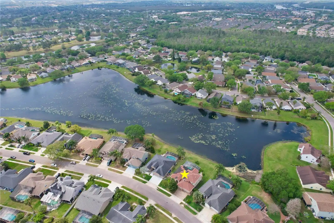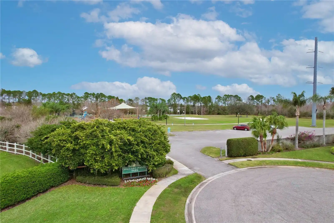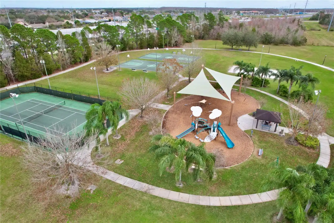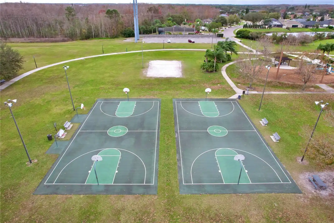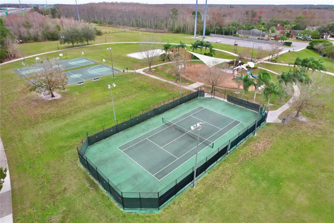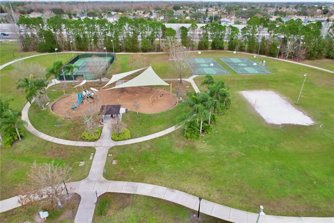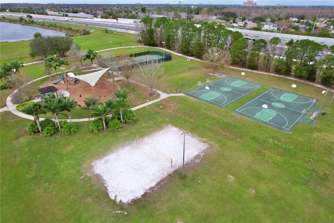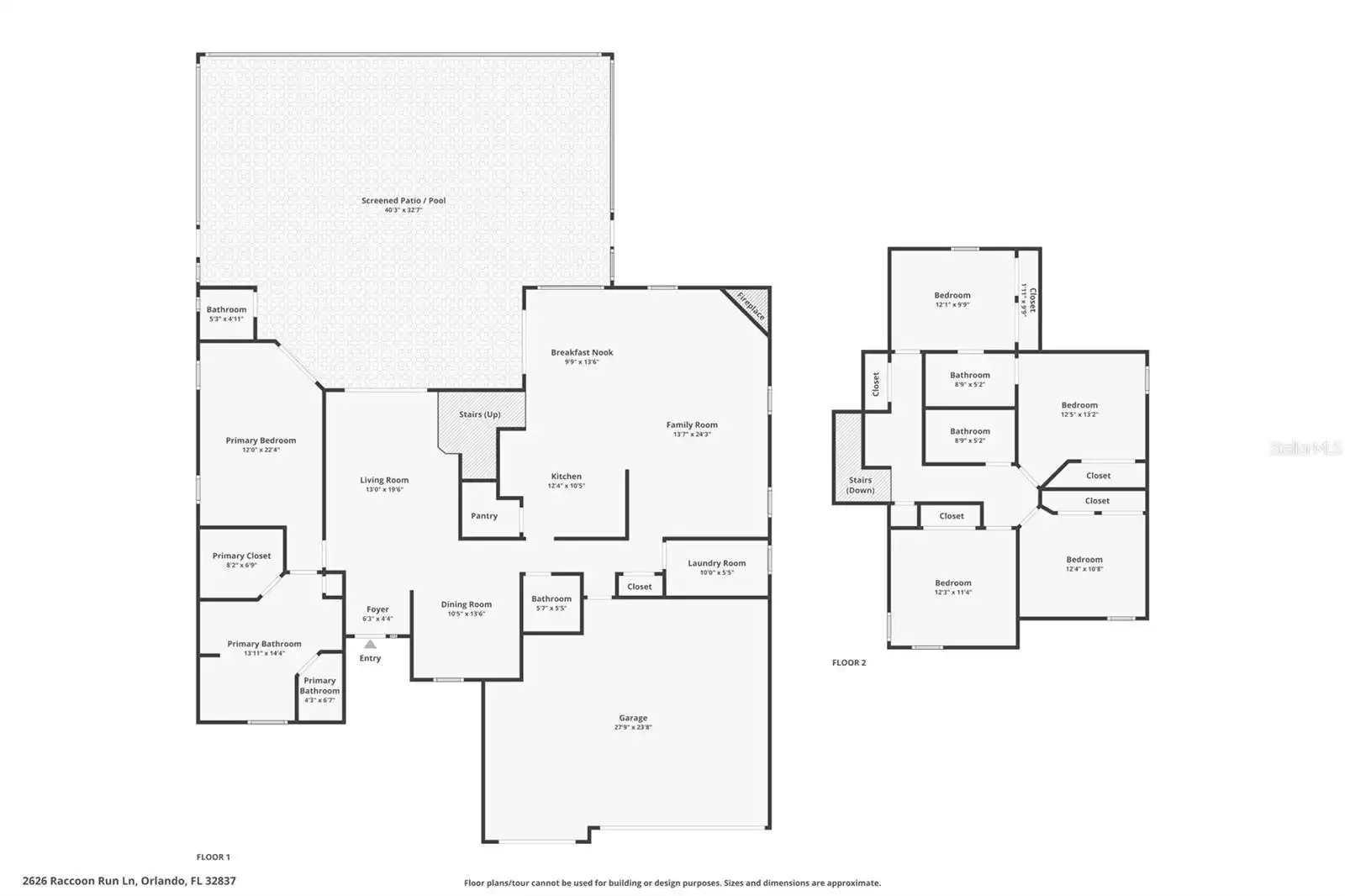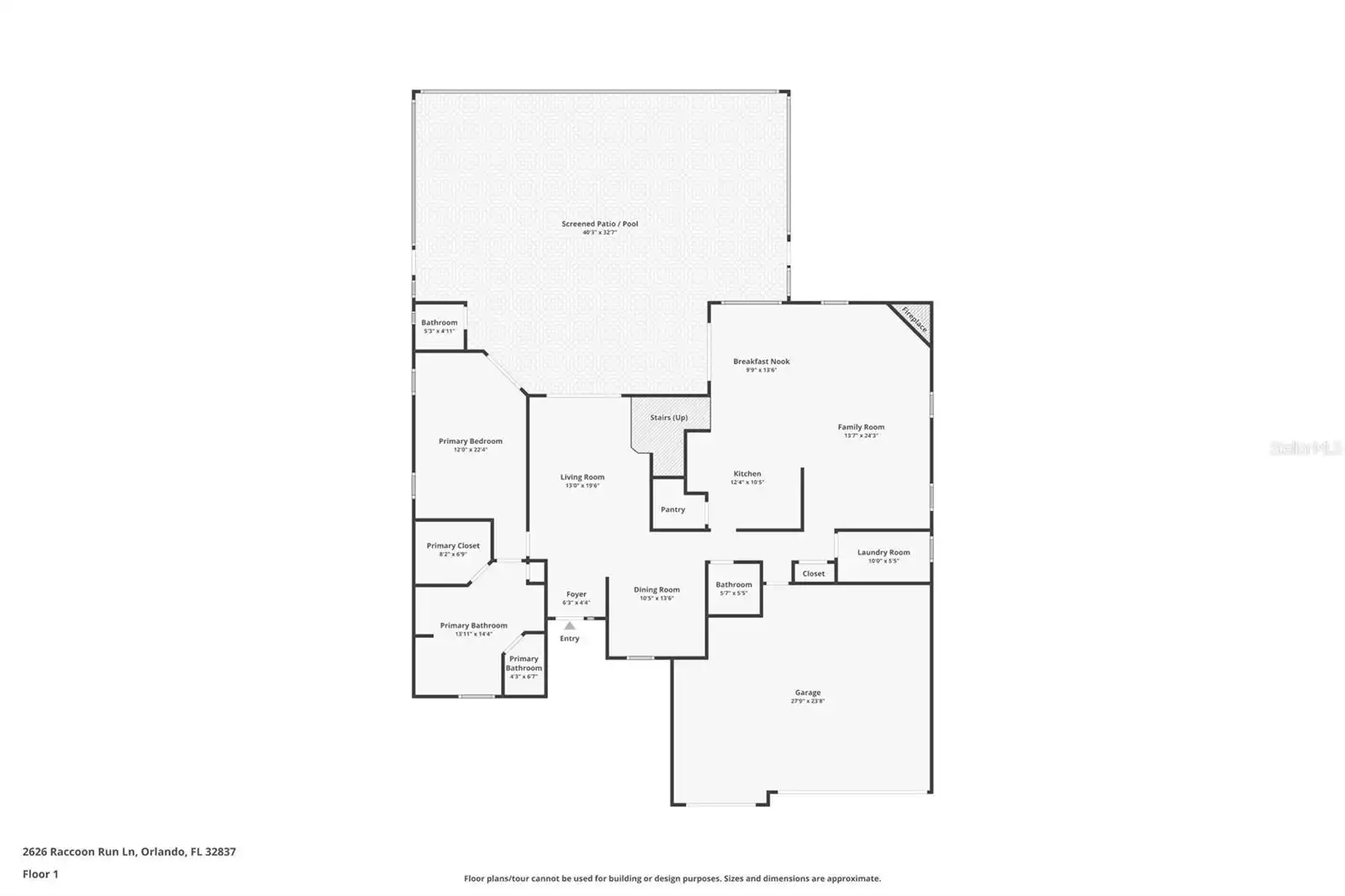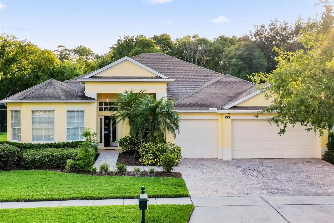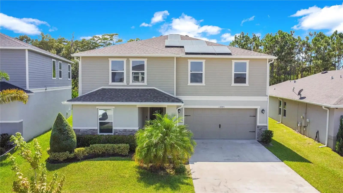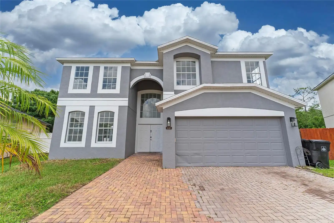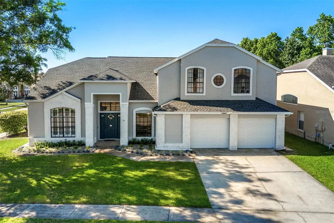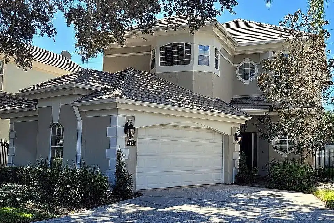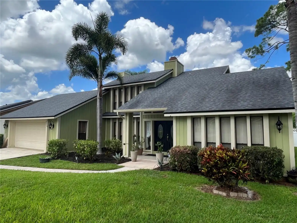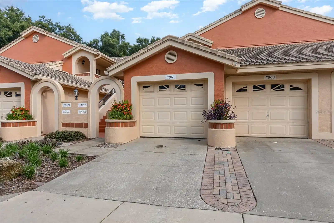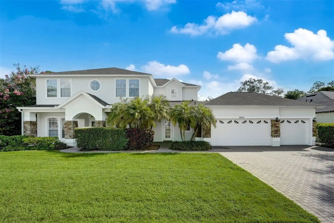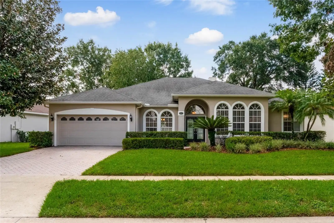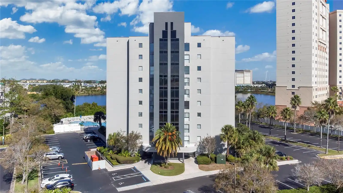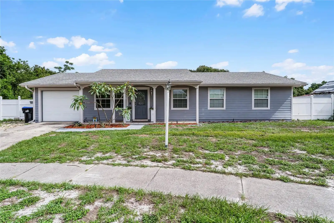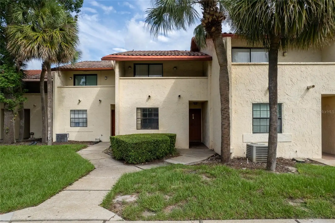Additional Information
Additional Lease Restrictions
Buyer to verify with HOA. All information provided is deemed reliable, but is not guaranteed and should be independently verified.
Additional Parcels YN
false
Additional Rooms
Attic, Family Room, Formal Living Room Separate, Inside Utility
Alternate Key Folio Num
292428382201160
Appliances
Convection Oven, Cooktop, Dishwasher, Disposal, Dryer, Microwave, Range, Refrigerator, Tankless Water Heater, Washer, Water Filtration System
Architectural Style
Contemporary
Association Email
general@hunterscreek.net
Association Fee Frequency
Quarterly
Association Fee Requirement
Required
Association URL
www.hunterscreek.net
Building Area Source
Public Records
Building Area Total Srch SqM
348.76
Building Area Units
Square Feet
Calculated List Price By Calculated SqFt
266.40
Complex Community Name NCCB
FALCON POINTE
Construction Materials
Block, Brick
Cumulative Days On Market
81
Disclosures
HOA/PUD/Condo Disclosure, Seller Property Disclosure
Exterior Features
Irrigation System, Rain Gutters, Sidewalk, Sliding Doors, Sprinkler Metered
Fireplace Features
Family Room, Wood Burning
Flooring
Brick, Carpet, Ceramic Tile, Marble
Heating
Electric, Heat Pump, Solar, Zoned
Interior Features
Ceiling Fans(s), Kitchen/Family Room Combo, Pest Guard System, Primary Bedroom Main Floor, Split Bedroom, Stone Counters, Thermostat, Walk-In Closet(s), Window Treatments
Internet Address Display YN
true
Internet Automated Valuation Display YN
true
Internet Consumer Comment YN
true
Internet Entire Listing Display YN
true
Laundry Features
Inside, Laundry Room
Living Area Source
Public Records
Living Area Units
Square Feet
Lot Features
Landscaped, Sidewalk, Paved
Lot Size Square Meters
920
Modification Timestamp
2024-08-26T22:38:16.790Z
Parcel Number
28-24-29-3822-01-160
Patio And Porch Features
Covered, Deck, Patio, Screened
Pet Restrictions
Buyer to verify with HOA.
Pets Allowed
Cats OK, Dogs OK
Pool Features
Deck, Heated, In Ground, Outside Bath Access, Screen Enclosure
Previous List Price
750000
Price Change Timestamp
2024-07-11T14:24:27.000Z
Public Remarks
One or more photo(s) has been virtually staged. This exquisite LAKEFRONT home offers a perfect blend of luxury and comfort. Located on a quiet street in the idyllic community of FALCON POINTE in Hunters Creek, this property boasts lake views, impressive upgrades and top-notch amenities. Desirable unique features include: waterfront, 3 car garage, 5 spacious bedrooms, 3 full bathrooms, 2 half bathrooms, 2, 759 sq. ft. htd., 3, 754 total sq.ft., 0.23 acre lot with 86 ft. on the shore. This pristine pool home features exceptional curb appeal with its brick facade, paver driveway and lush greenery. The interior is equally impressive with tall ceilings, custom plantation shutters and views of the pool and Mallard Lake as you enter. The Family Room is highlighted by a stone fireplace with a wood mantle and accent lighting, creating a cozy yet elegant atmosphere. The Primary Suite on the main floor is generously sized and provides private access to the pool area. Upstairs, 4 bedrooms/ 2 bathrooms, including a Jack & Jill bathroom, and lots of storage space. The covered lanai offers the perfect setting for entertaining or relaxing enjoying the quiet mornings or to capture postcard sunset views. Lagoon style heated pool, paver patio and covered porch with an outdoor half bath. Lush privacy shrubs with a spacious yard backing up to the lake. Impeccably maintained and upgraded, this home boasts Double Pane impact resistant doors and energy saver windows with a Lifetime Warranty (2016), fully paid - Green Energy solar panels (2020), Leaf Filter Gutter Protection with transferable lifetime warranty (2021), LifeSource water purification and softener system (2024), Tankless water heater (2020), new plumbing (2024) and new interior paint (2024). 2 zoned AC systems replaced in 2014. The driveway and pool deck pavers were installed in 2018. MALLARD POINTE PARK is around the corner, with basketball & tennis courts, beach volleyball, playground, picnic pavilion and a running track. Zoned for top rated schools and ideally located 20 minutes from Walt Disney World, Orlando International Airport, Lake Nona Town Center and Medical City. Near main highways including 417, Florida Turnpike and 528. A RARE OPPORTUNITY for the selective Buyer eager for a PRIME LOCATION, a premium lakefront site and pond across! Floor plan available. View the 3D TOUR of this exceptional MOVE-IN READY home.
RATIO Current Price By Calculated SqFt
266.40
Road Responsibility
Public Maintained Road
Showing Requirements
ShowingTime
Status Change Timestamp
2024-06-06T21:30:56.000Z
Tax Legal Description
HUNTERS CREEK TRACT 430B PH 3 30/136 LOT116
Total Acreage
0 to less than 1/4
Universal Property Id
US-12095-N-282429382201160-R-N
Unparsed Address
2626 RACCOON RUN LN
Utilities
Cable Available, Electricity Connected, Public, Solar, Sprinkler Meter, Water Connected
Vegetation
Mature Landscaping
Water Body Name
MALLARD LAKE
Window Features
Double Pane Windows, Shutters















































































