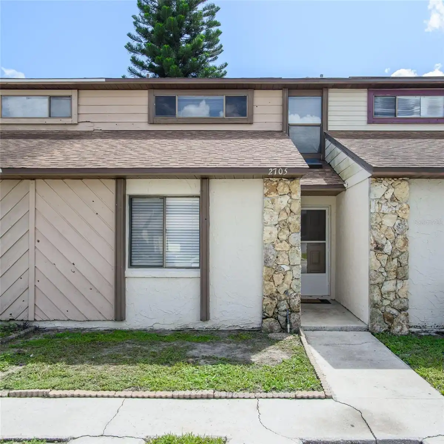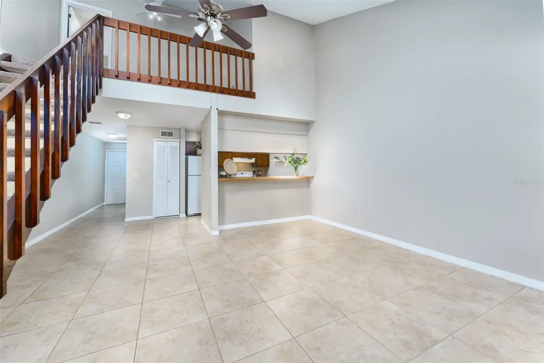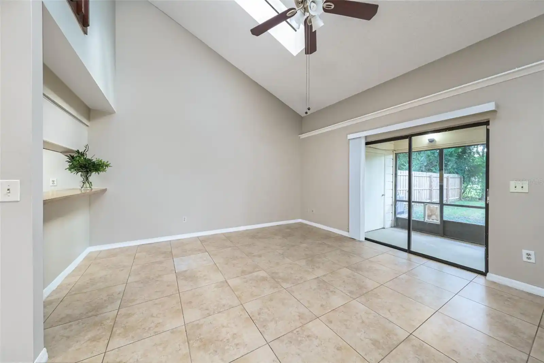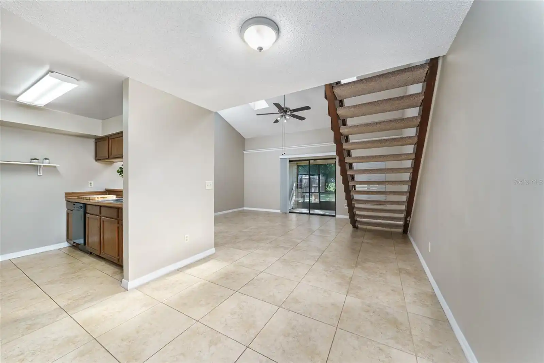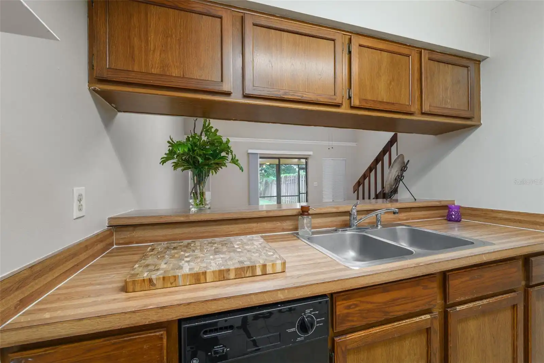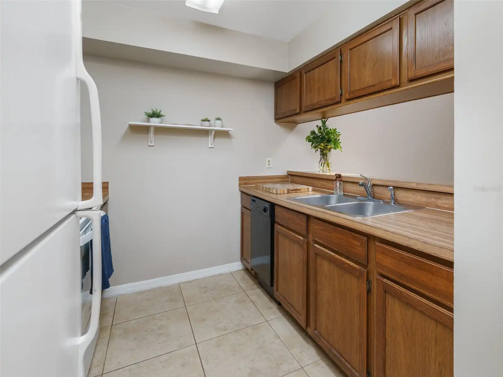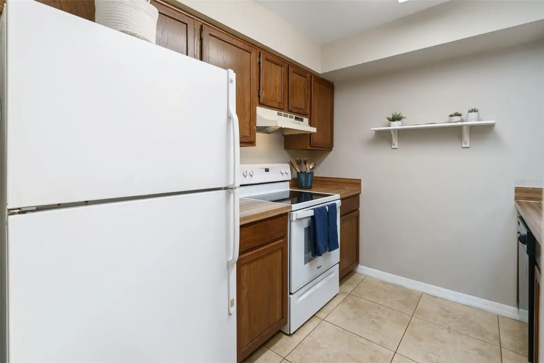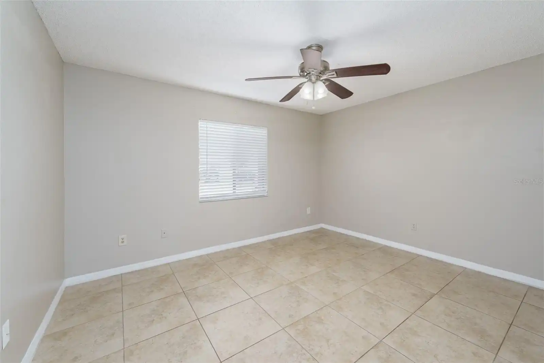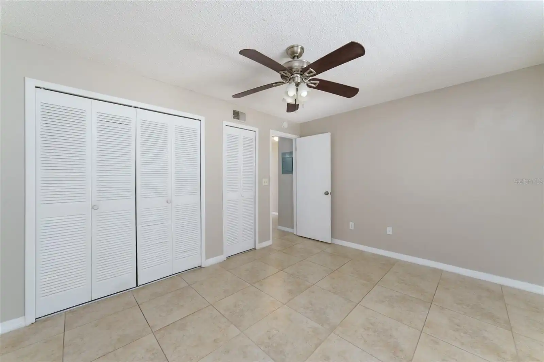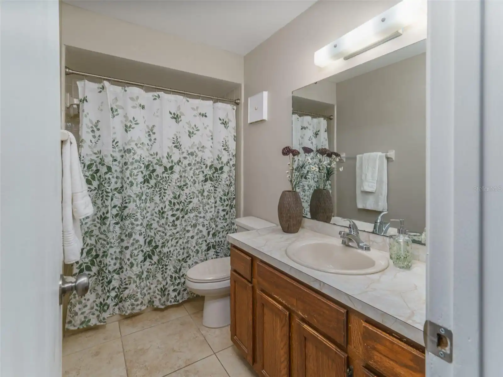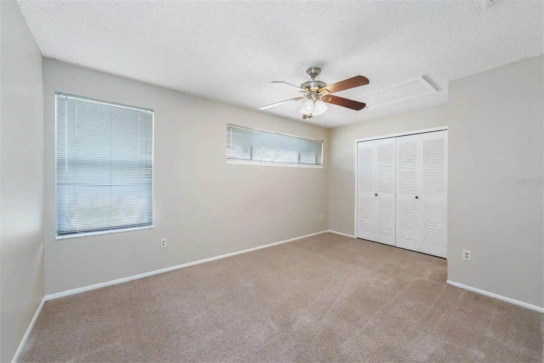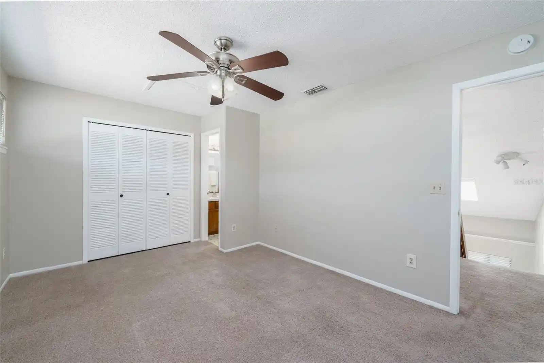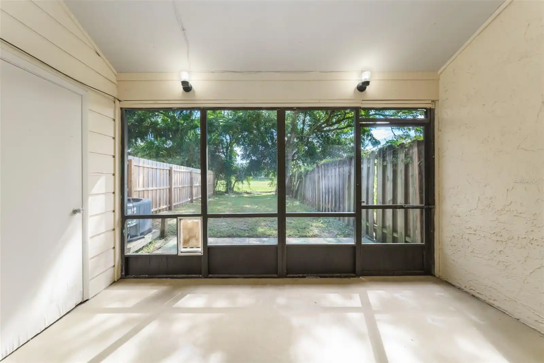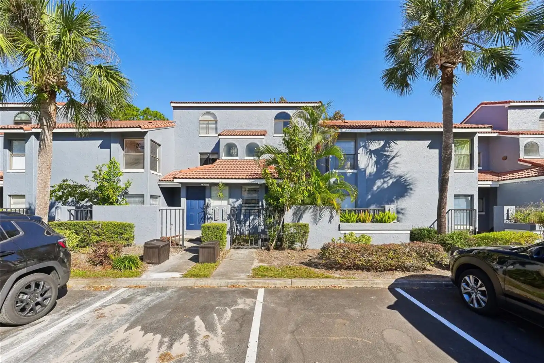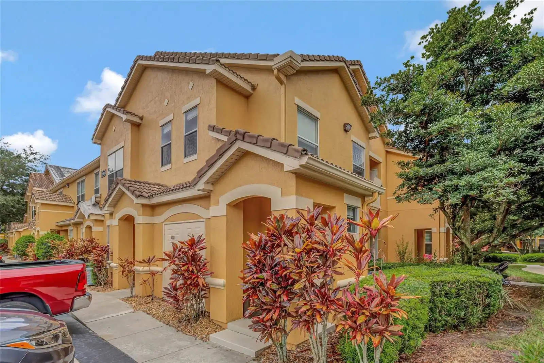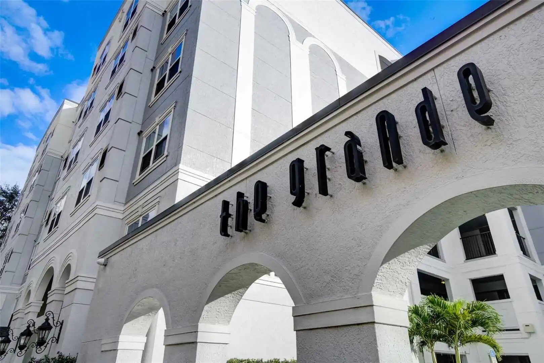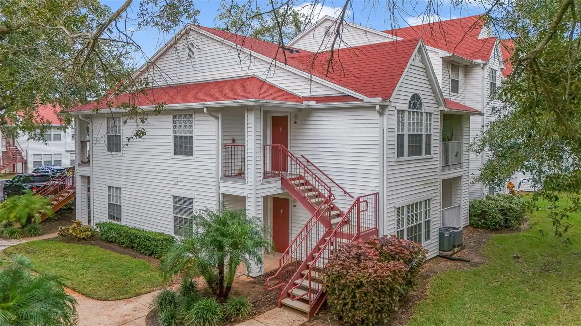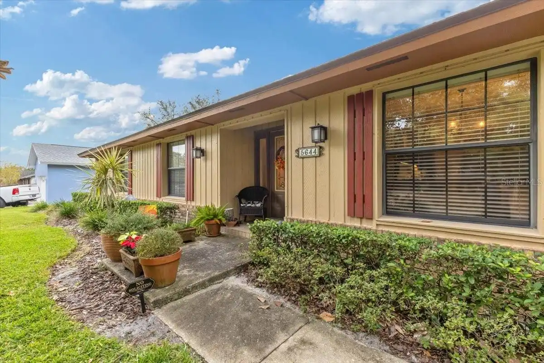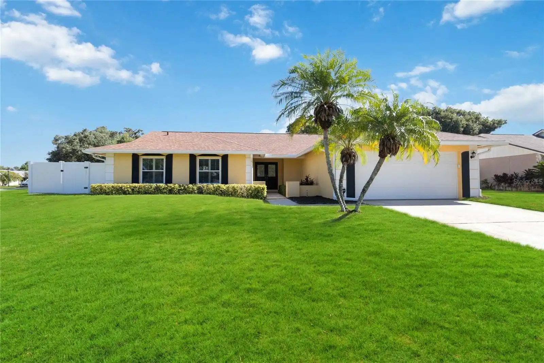Additional Information
Additional Lease Restrictions
Buyer to verify with county zoning
Additional Parcels YN
false
Alternate Key Folio Num
15-22-31-2866-00-341
Appliances
Dishwasher, Disposal, Electric Water Heater, Freezer, Ice Maker, Range, Refrigerator
Approval Process
Buyer to verify with county zoning
Building Area Source
Public Records
Building Area Total Srch SqM
111.86
Building Area Units
Square Feet
Calculated List Price By Calculated SqFt
254.92
Community Features
None, Sidewalks
Construction Materials
Block, Stone, Stucco, Wood Frame
Contract Status
Inspections
Cumulative Days On Market
80
Elementary School
Riverdale Elem
Expected Closing Date
2024-12-20T00:00:00.000
Exterior Features
Sidewalk, Sliding Doors
Flood Zone Date
2009-09-25
Flood Zone Panel
12095C0280F
Flooring
Carpet, Ceramic Tile
High School
University High
Interior Features
Ceiling Fans(s), PrimaryBedroom Upstairs, Skylight(s), Thermostat, Vaulted Ceiling(s)
Internet Address Display YN
true
Internet Automated Valuation Display YN
false
Internet Consumer Comment YN
false
Internet Entire Listing Display YN
true
Laundry Features
Electric Dryer Hookup, Laundry Room, Outside, Washer Hookup
Living Area Source
Public Records
Living Area Units
Square Feet
Lot Features
Sidewalk, Paved
Lot Size Square Meters
221
Middle Or Junior School
Corner Lake Middle
Modification Timestamp
2024-11-21T20:22:07.620Z
Parcel Number
15-22-31-2866-00-341
Patio And Porch Features
Rear Porch, Screened
Pet Restrictions
Buyer to verify with county zoning
Pets Allowed
Cats OK, Dogs OK
Previous List Price
258000
Price Change Timestamp
2024-11-01T21:56:06.000Z
Property Condition
Completed
Public Remarks
Under contract-accepting backup offers. **Seller Financing Available ** Attractive Rate and Terms** Ideal location for a Townhome 2 bedroom / 2 bathroom 5 minutes from UCF campus, Waterford Lakes Mall area, and Research Park - volume ceilings with sky lights, kitchen with all appliances, tiled floors in all downstairs living areas. Upstairs master bedroom with carpeted floor, 2nd bedroom downstairs, ceiling fans throughout, screened porch and partially fenced yard! No HOA. Investors and first time buyer dream.
Purchase Contract Date
2024-11-20
RATIO Current Price By Calculated SqFt
254.92
Realtor Info
As-Is, List Agent is Related to Owner, Sign
Road Responsibility
Public Maintained Road
Road Surface Type
Asphalt, Paved
Showing Requirements
Appointment Only, Lock Box Electronic, See Remarks, ShowingTime
Status Change Timestamp
2024-11-21T20:21:24.000Z
Tax Legal Description
FOX HUNT LANES PHASE 2 12/133 THE SLY 18.33 FT OF NLY 66.31 FT OF LOT 34
Total Acreage
0 to less than 1/4
Universal Property Id
US-12095-N-152231286600341-R-N
Unparsed Address
2705 HUNT CLUB LN
Utilities
Electricity Connected, Fire Hydrant, Public, Sewer Connected, Street Lights, Water Connected














